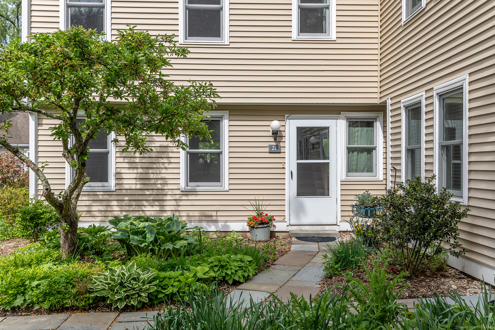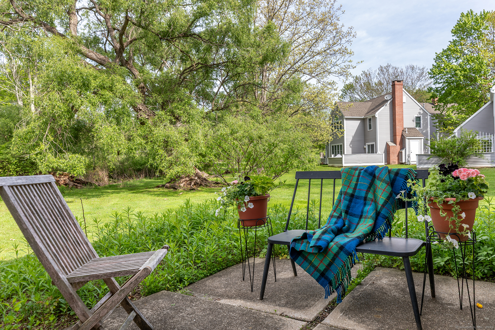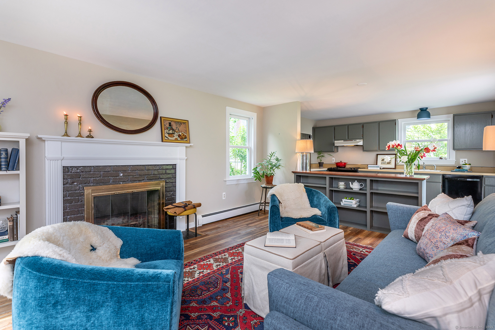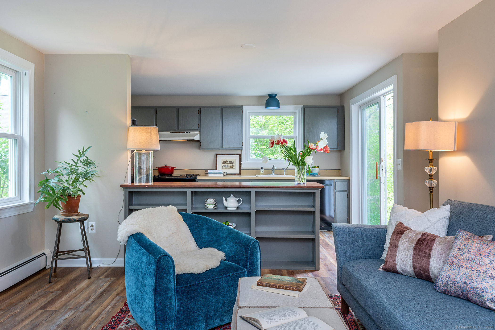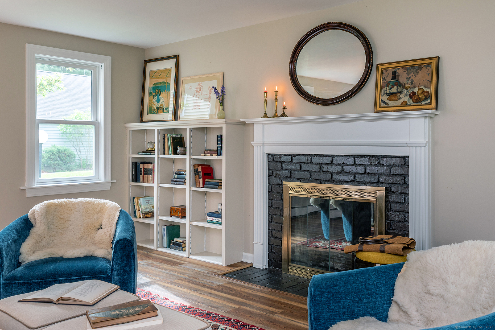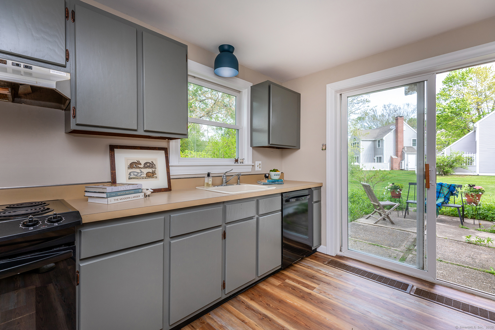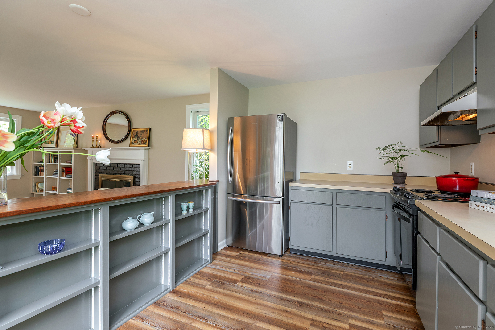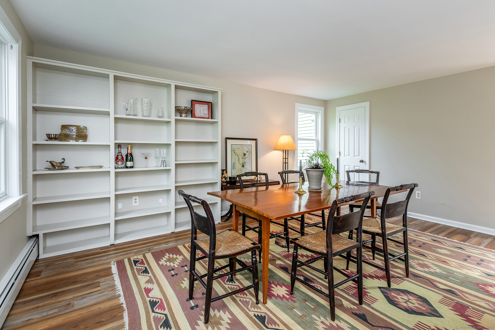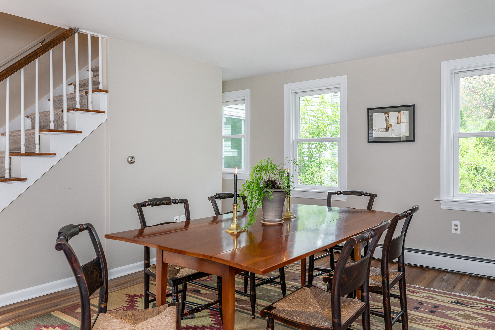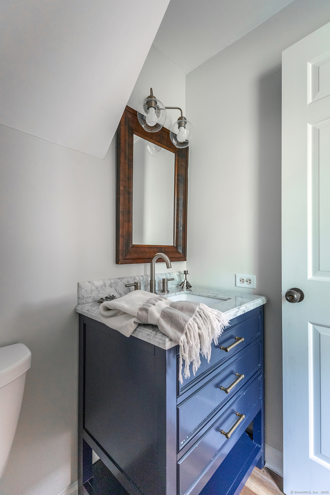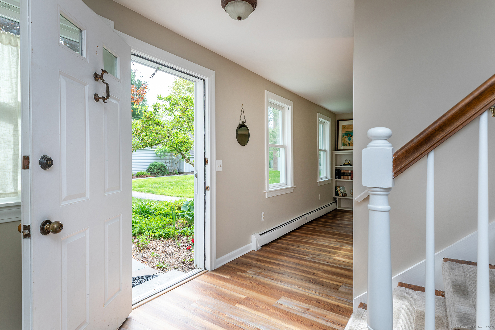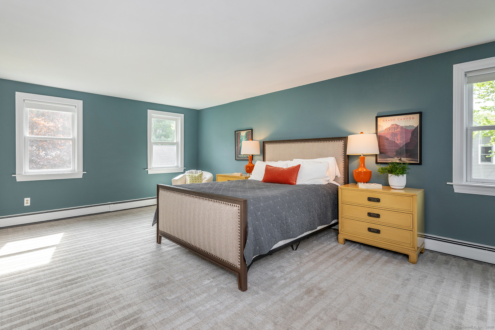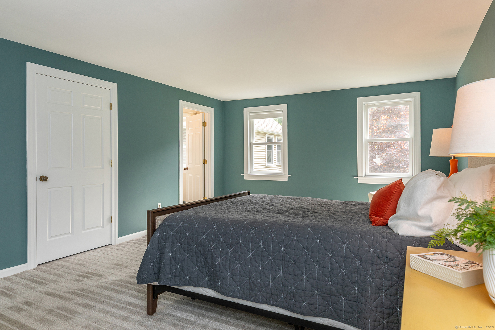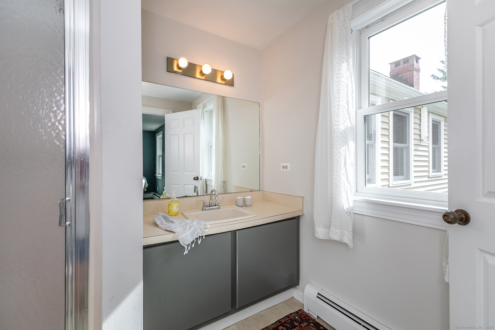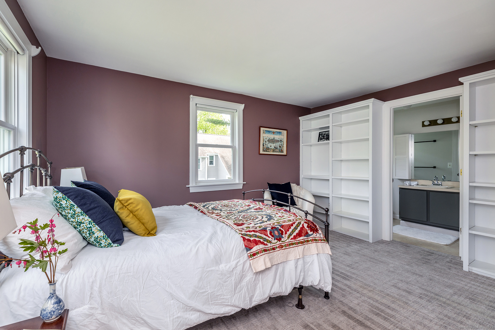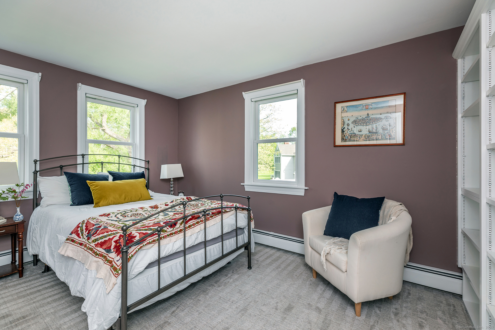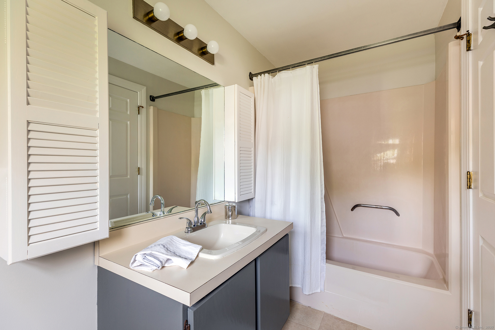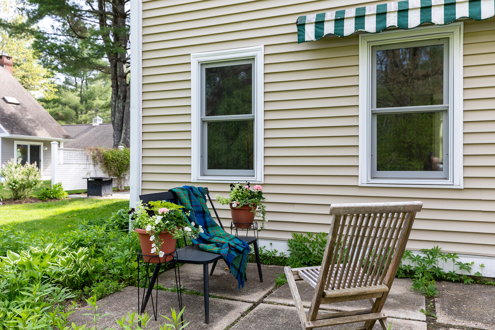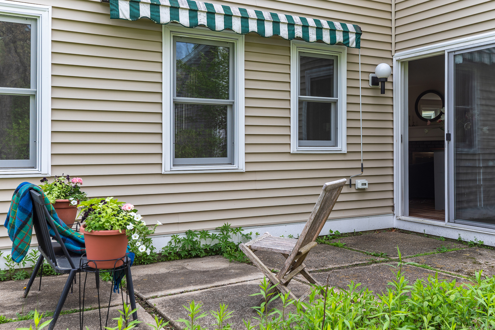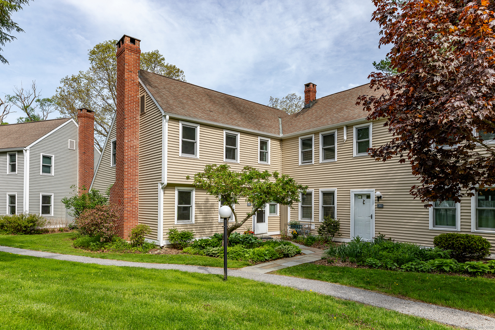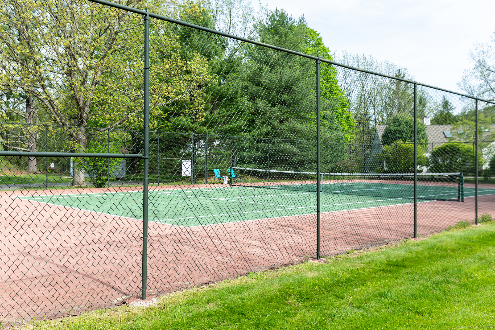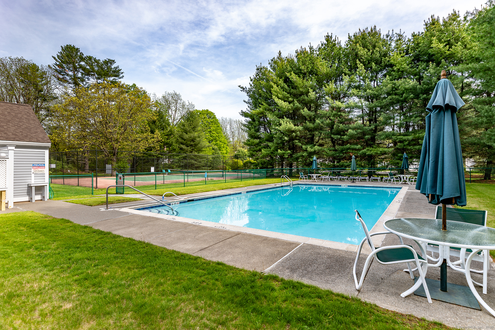More about this Property
If you are interested in more information or having a tour of this property with an experienced agent, please fill out this quick form and we will get back to you!
87 Canaan Road, Salisbury CT 06068
Current Price: $425,000
 2 beds
2 beds  3 baths
3 baths  1387 sq. ft
1387 sq. ft
Last Update: 6/23/2025
Property Type: Condo/Co-Op For Sale
Introducing: Florence. Welcome to the sought-after Lions Head complex, where ease and elegance come together. As you enter this thoughtfully designed unit, a central staircase defines the space. To the left, the cozy living room features a wood-burning fireplace and custom built-ins-perfect for curling up on cool evenings. The kitchen is practical and open, connecting seamlessly to the living area and leading to a private stone patio. Step outside to enjoy tranquil views of mature willow trees, offering a peaceful natural backdrop. A recently renovated half bath with tasteful fixtures completes the first floor. The adjacent dining room, with its own built-in shelves, provides a lovely setting for hosting friends and family. Upstairs, the spacious primary suite offers a quiet retreat, complete with an en suite bath. The second en suite bedroom is filled with natural light and features additional built-ins, ideal for guests or a home office. Lions Head residents enjoy access to premium amenities including a swimming pool and tennis courts, all within a beautifully maintained setting. Conveniently located in the heart of Salisbury, youre just minutes from everything Litchfield and Berkshire Counties have to offer. Dont miss the chance to make this special home yours-schedule your private showing today.
GPS Friendly. Take right into first parking lot. Park on left side. Sideway straight to 2H.
MLS #: 24094309
Style: Townhouse
Color:
Total Rooms:
Bedrooms: 2
Bathrooms: 3
Acres: 0
Year Built: 1980 (Public Records)
New Construction: No/Resale
Home Warranty Offered:
Property Tax: $2,478
Zoning: RR-1
Mil Rate:
Assessed Value: $225,000
Potential Short Sale:
Square Footage: Estimated HEATED Sq.Ft. above grade is 1387; below grade sq feet total is ; total sq ft is 1387
| Appliances Incl.: | Range Hood,Refrigerator,Freezer,Dishwasher |
| Fireplaces: | 1 |
| Basement Desc.: | None |
| Exterior Siding: | Vinyl Siding |
| Parking Spaces: | 1 |
| Garage/Parking Type: | Detached Garage,Assigned Parking |
| Swimming Pool: | 1 |
| Waterfront Feat.: | Not Applicable |
| Lot Description: | Treed,Level Lot |
| Occupied: | Owner |
HOA Fee Amount 882
HOA Fee Frequency: Monthly
Association Amenities: .
Association Fee Includes:
Hot Water System
Heat Type:
Fueled By: Baseboard,Hot Water.
Cooling: Central Air
Fuel Tank Location: In Ground
Water Service: Public Water Connected
Sewage System: Public Sewer Connected
Elementary: Per Board of Ed
Intermediate:
Middle:
High School: Per Board of Ed
Current List Price: $425,000
Original List Price: $425,000
DOM: 40
Listing Date: 5/14/2025
Last Updated: 5/14/2025 8:59:05 PM
List Agent Name: Elvia Gignoux
List Office Name: William Pitt Sothebys Intl
