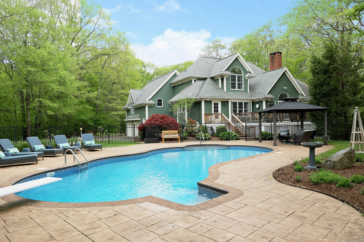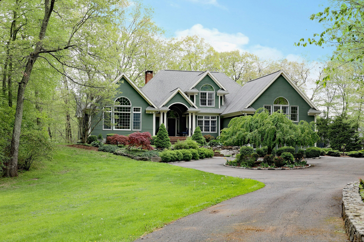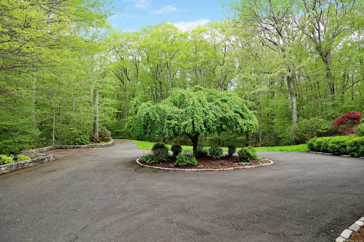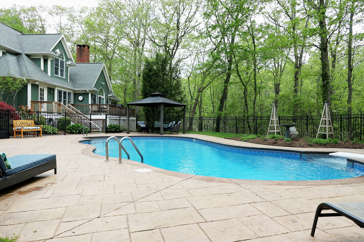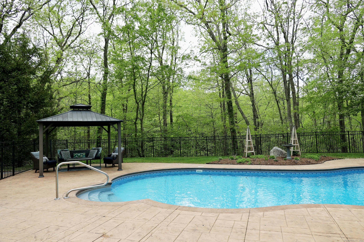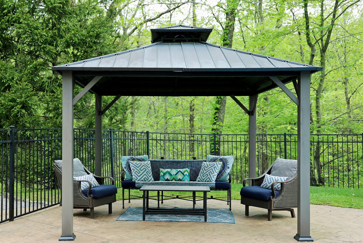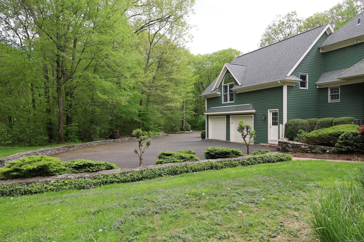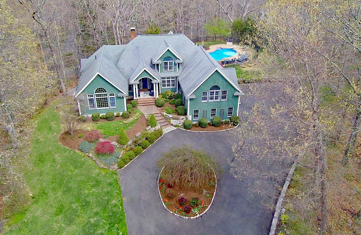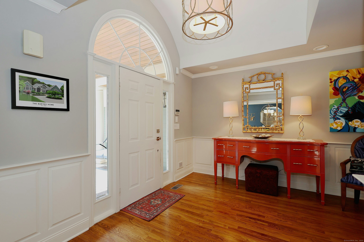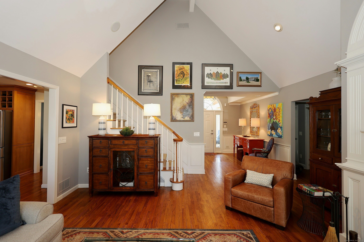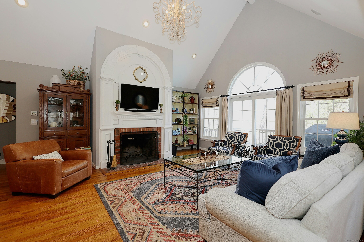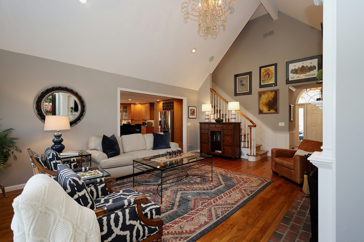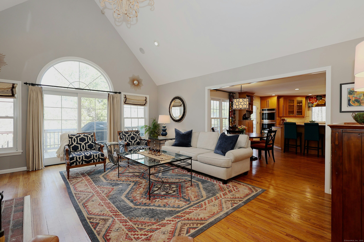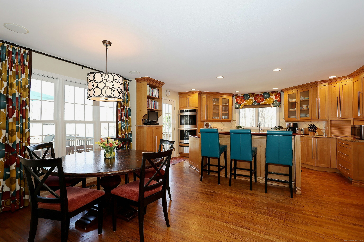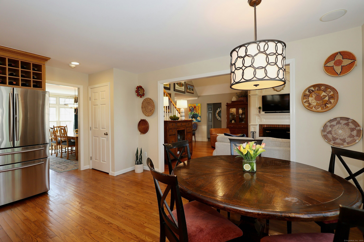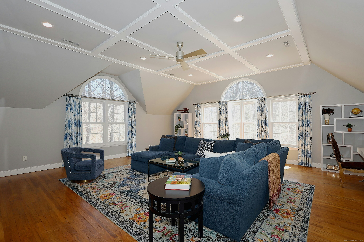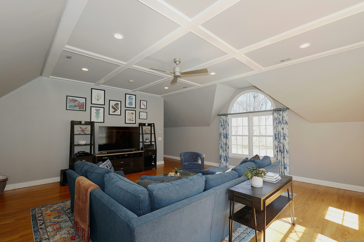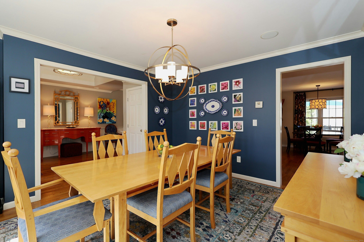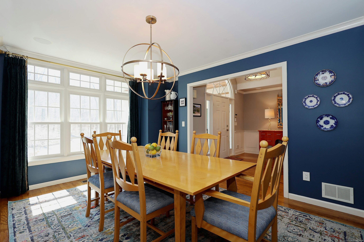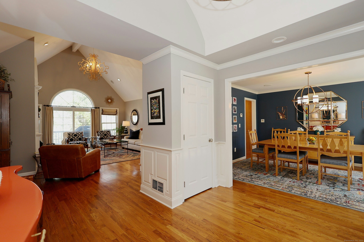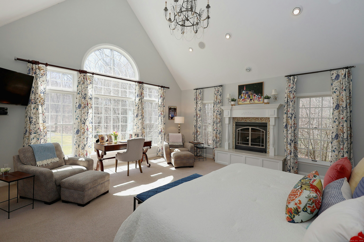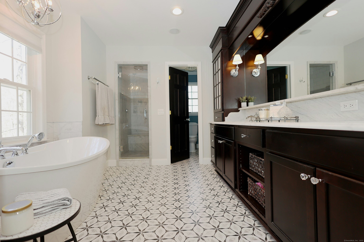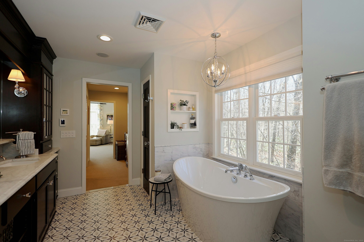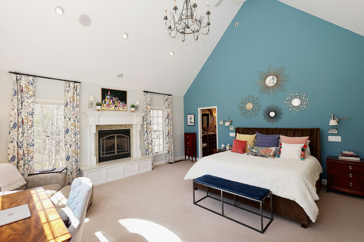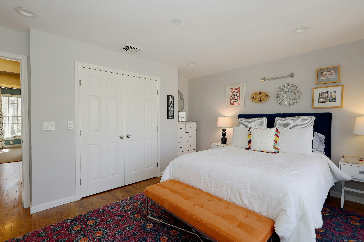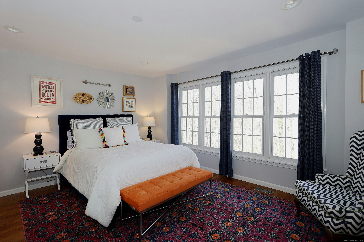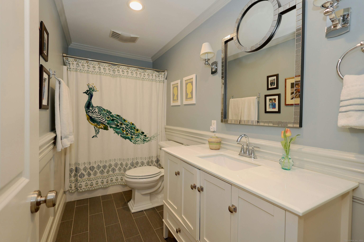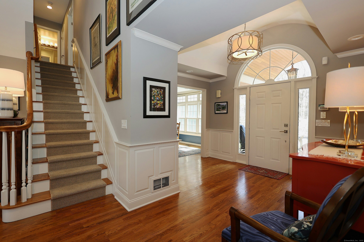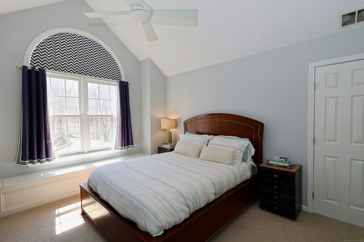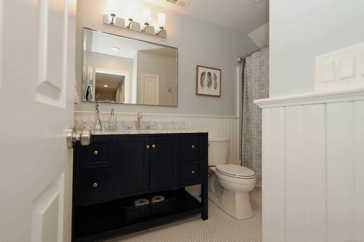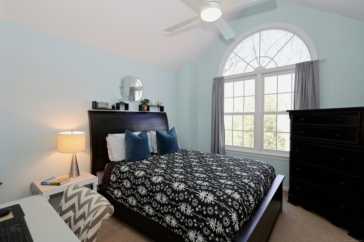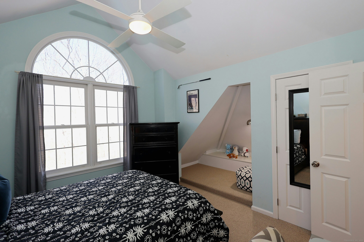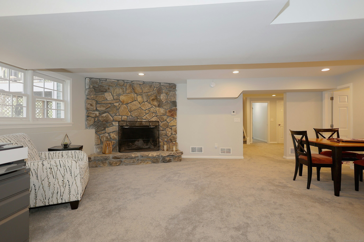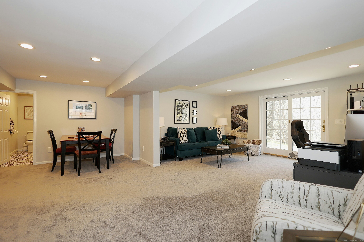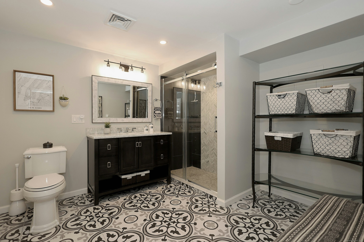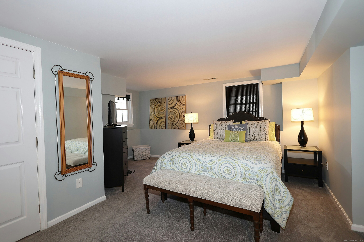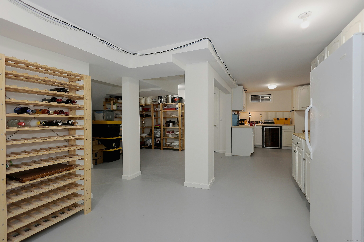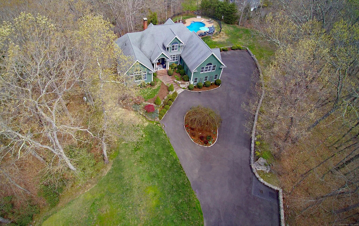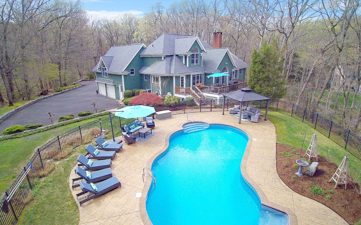More about this Property
If you are interested in more information or having a tour of this property with an experienced agent, please fill out this quick form and we will get back to you!
9 Beck Road, Redding CT 06896
Current Price: $1,395,000
 5 beds
5 beds  5 baths
5 baths  5748 sq. ft
5748 sq. ft
Last Update: 6/17/2025
Property Type: Single Family For Sale
True pride of ownership in this custom colonial set back privately through stone pillared entryway on 2.15 manicured acres w/extensive stone walls, circular drive, specimen plantings, & 9.5 deep, free form heated pool. Over $450K of improvements including stunning 2007 primary suite addition w/gas fireplace, luxe bath & dressing room; kitchen & all baths remodeled; 2004 Nejame pool, fencing & stamped decking; extensive landscape/hardscape w/irrigation in back; surround sound inside/out; plus custom designer lighting & fixtures. Total 5,748 sf on 3 finished level with 5 BR, 4/1 baths, & 3 fireplaces, plus additional 616 sf in partially finished lower level workshop/storage area w/built in cabinetry & wine chiller. The heart of the home is the dramatic vaulted great room w/floor to ceiling paneled fireplace, walls of windows, French door to the rear deck, plus wide open to the inviting custom kitchen featuring island w/bar seating, walk-in pantry, & S/S appliances including gas range top & double wall ovens. Relax w/family & friends in the spacious bonus room w/ hardwood floors & decorative coffered ceiling, or spread out in the expansive walk-out finished lower level, ideal for an in-law or guest suite, featuring FR w/3rd fireplace, study/office area, plus private BR and new full bath (2020). Idyllic setting in scenic Redding, The VT of CT. Walk to Huntington State Park w/over 1,000 acres of hiking/biking trails, & 5 ponds, convenient to schools, & only 66 miles to Midtown.
Rt 58 to Hopewell Woods to Beck to #9 on left through stone pillars
MLS #: 24094306
Style: Colonial
Color:
Total Rooms:
Bedrooms: 5
Bathrooms: 5
Acres: 2.15
Year Built: 1997 (Public Records)
New Construction: No/Resale
Home Warranty Offered:
Property Tax: $19,159
Zoning: R-2
Mil Rate:
Assessed Value: $667,100
Potential Short Sale:
Square Footage: Estimated HEATED Sq.Ft. above grade is 5748; below grade sq feet total is ; total sq ft is 5748
| Appliances Incl.: | Gas Cooktop,Wall Oven,Refrigerator,Dishwasher,Washer,Dryer,Wine Chiller |
| Laundry Location & Info: | Main Level |
| Fireplaces: | 3 |
| Energy Features: | Generator Ready |
| Interior Features: | Audio System,Open Floor Plan,Security System |
| Energy Features: | Generator Ready |
| Home Automation: | Built In Audio |
| Basement Desc.: | Full,Fully Finished,Interior Access,Walk-out |
| Exterior Siding: | Clapboard,Wood |
| Exterior Features: | Gazebo,Porch,Deck,Gutters,Lighting,Stone Wall,French Doors,Patio |
| Foundation: | Concrete |
| Roof: | Asphalt Shingle |
| Parking Spaces: | 2 |
| Garage/Parking Type: | Attached Garage |
| Swimming Pool: | 1 |
| Waterfront Feat.: | Not Applicable |
| Lot Description: | On Cul-De-Sac,Professionally Landscaped |
| Nearby Amenities: | Park |
| Occupied: | Owner |
Hot Water System
Heat Type:
Fueled By: Hydro Air.
Cooling: Central Air,Zoned
Fuel Tank Location: In Basement
Water Service: Private Well
Sewage System: Septic
Elementary: Redding
Intermediate:
Middle: John Read
High School: Joel Barlow
Current List Price: $1,395,000
Original List Price: $1,395,000
DOM: 25
Listing Date: 5/8/2025
Last Updated: 6/2/2025 9:04:34 PM
List Agent Name: Laura Ancona
List Office Name: William Pitt Sothebys Intl
