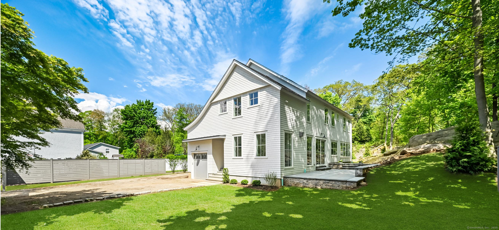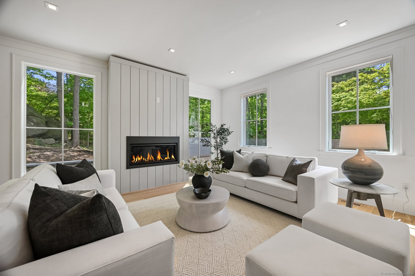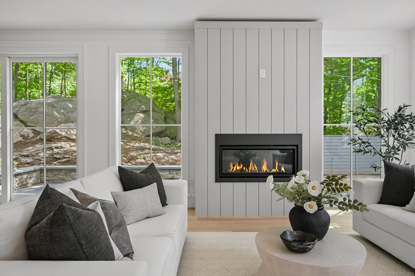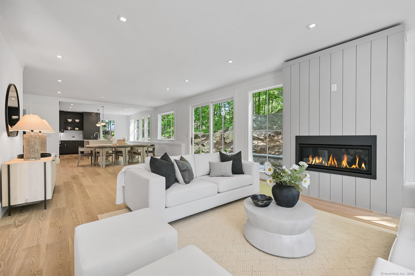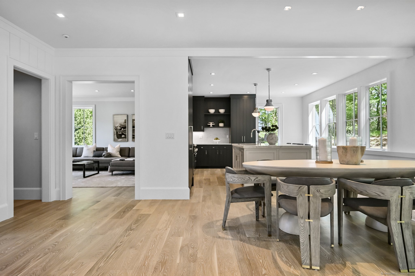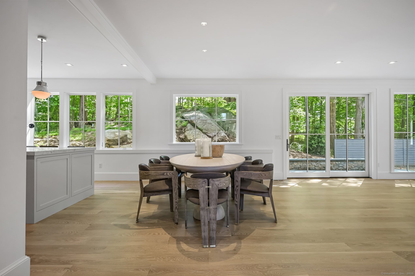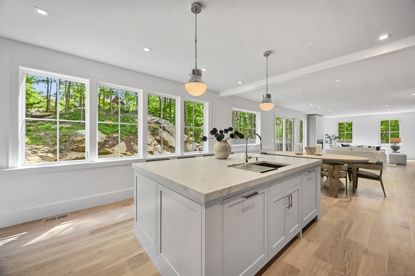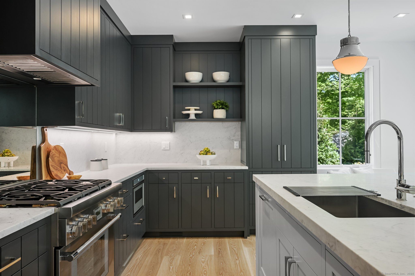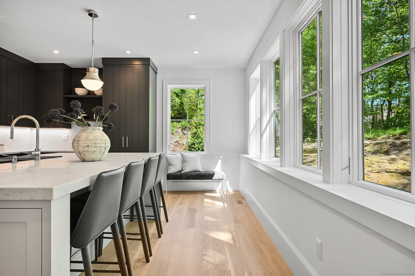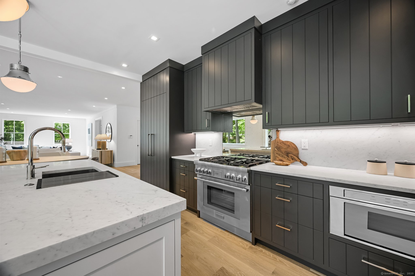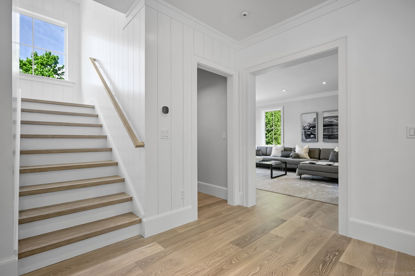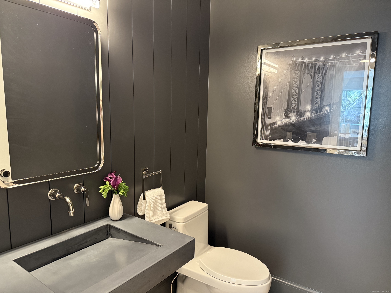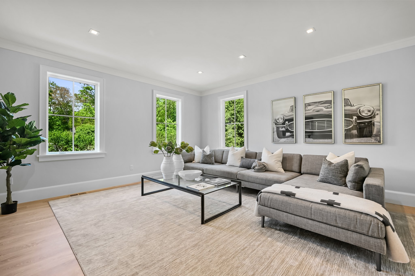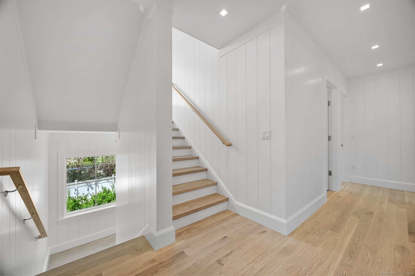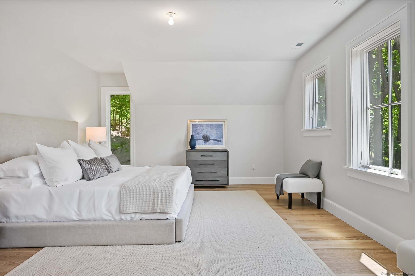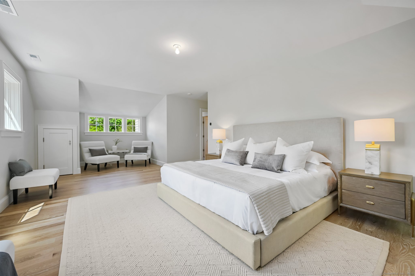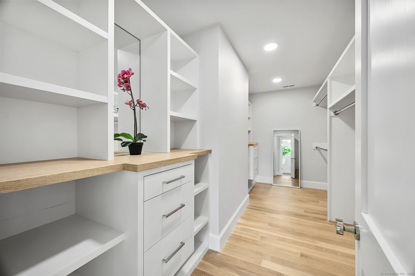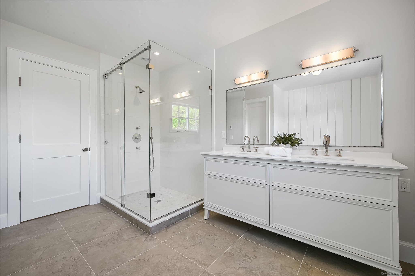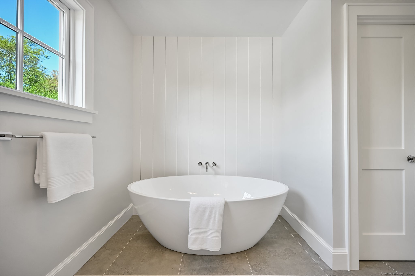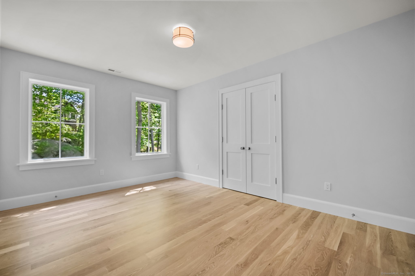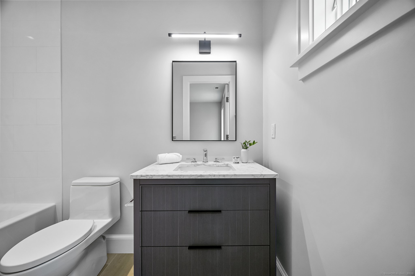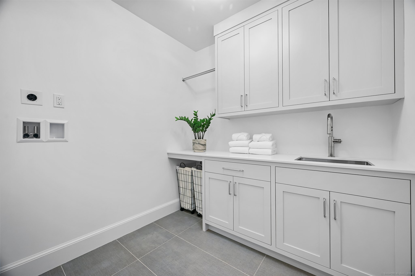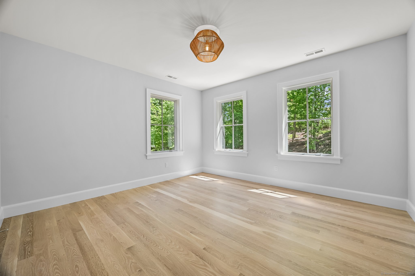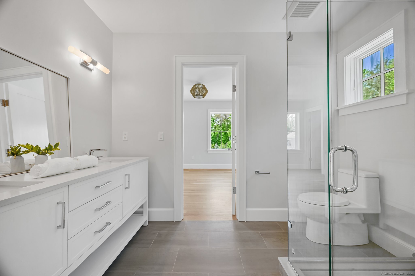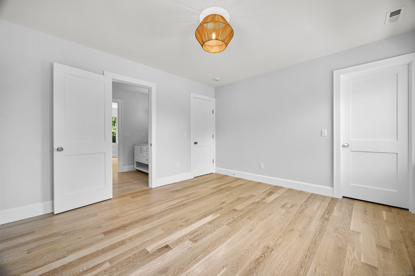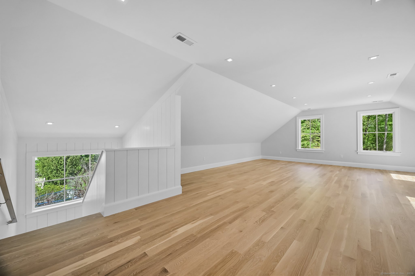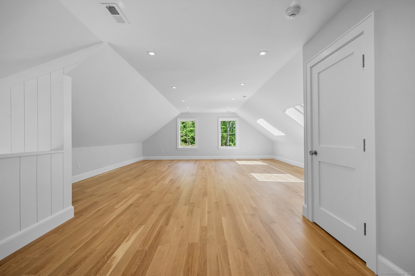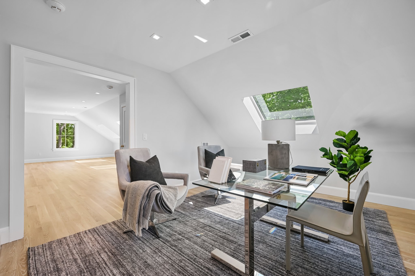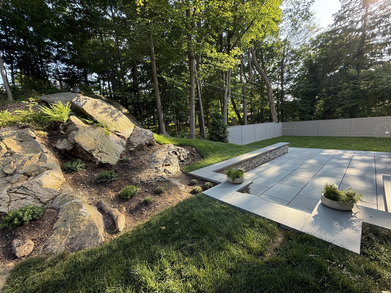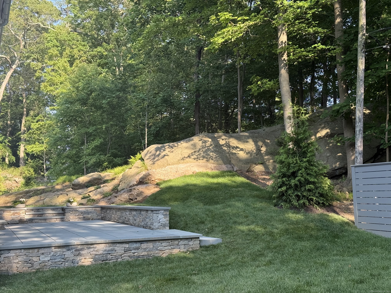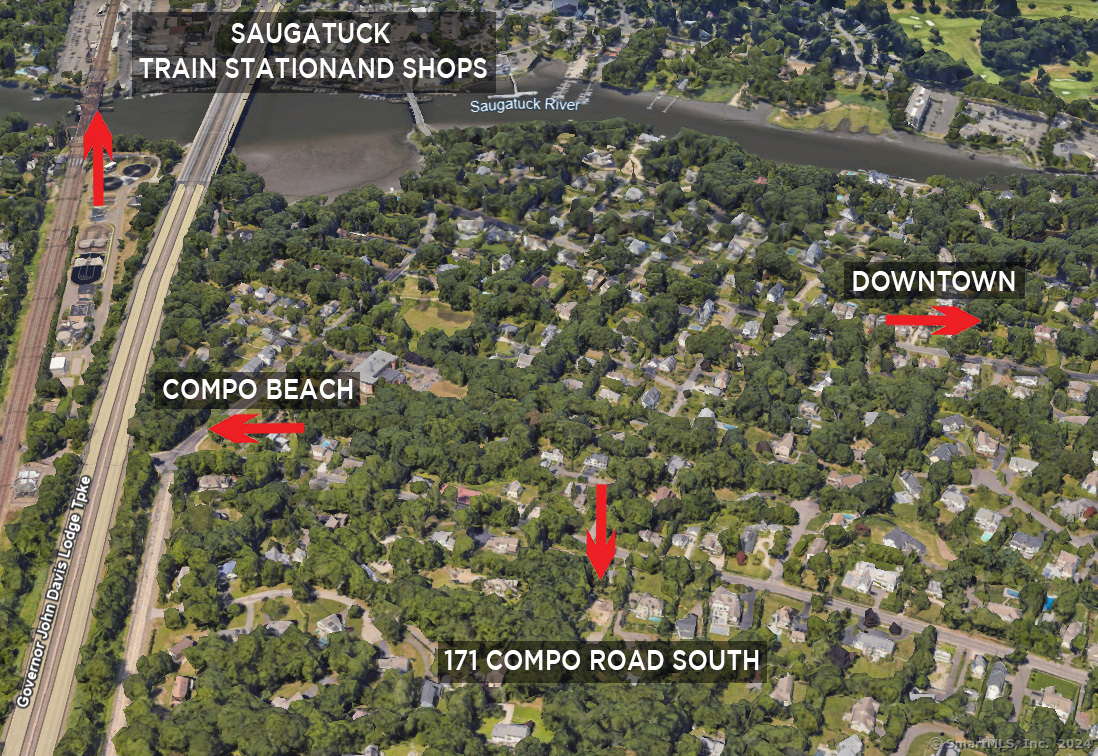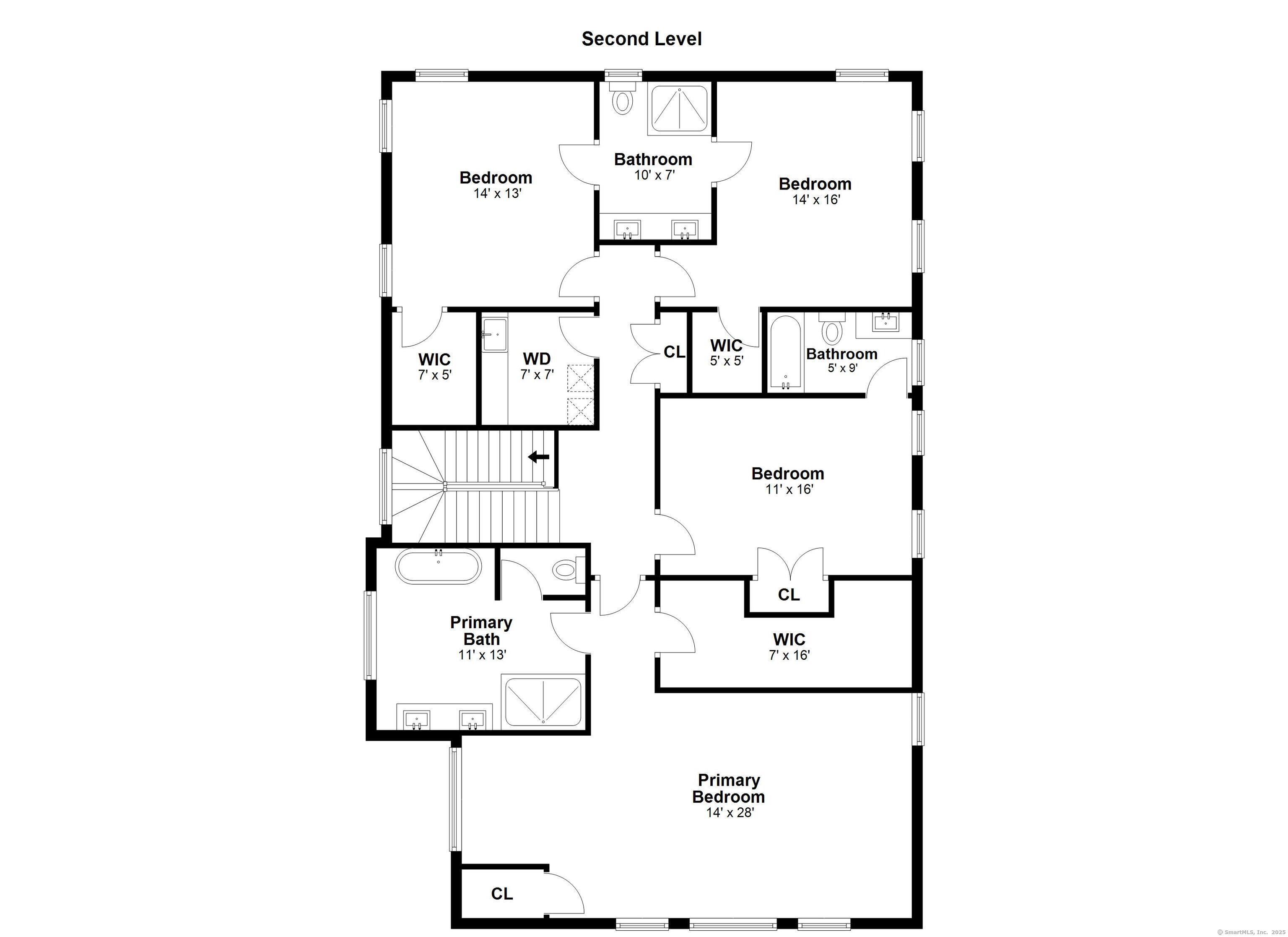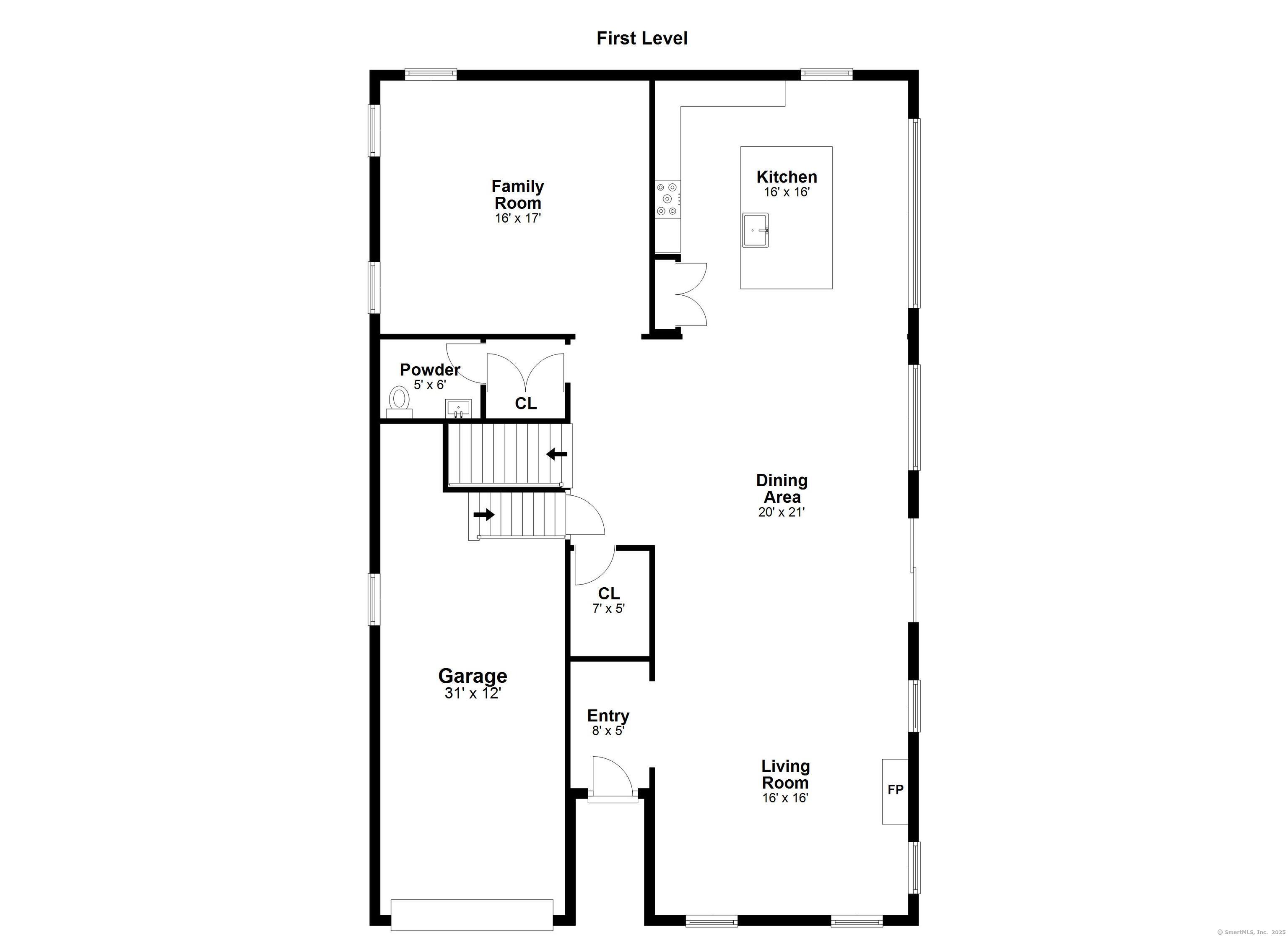More about this Property
If you are interested in more information or having a tour of this property with an experienced agent, please fill out this quick form and we will get back to you!
171 South Compo Road, Westport CT 06880
Current Price: $2,495,000
 4 beds
4 beds  5 baths
5 baths  3800 sq. ft
3800 sq. ft
Last Update: 6/17/2025
Property Type: Single Family For Sale
** Fabulous Saugatuck/Compo Location! Offering NEW 4-5 BDRM CONSTRUCTION. Welcome to Hidden Ledge, a prime location within walking and biking distance to the highly desirable; Compo Beach, Longshore Club, Saugatuck restaurants/train and Westports downtown shops and Library. This nestled and tucked away home offers a very private, peaceful and serene setting without sacrificing convenience. Thoughtfully and meticulously constructed by local Home Design Build, known for their clean-line and timeless aesthetics. This spacious 3-level home offers an abundance of natural light with southern and western exposures. The attention to detail and focus on design, is evident throughout. Vertical Channel Accents, Thermador appliances, Visual Comfort lighting, Wide Width White Oak flooring and custom closets are just a few of the highlights
The home will be ready for occupancy by the end of June 2025. 171 Compo Rd. S. will share the driveway and driveway expenses with a future new construction. There will be a sewer assessment. Agent is a part owner.
Bridge St., Greens Farms or Post Rd. E to 171 Compo Rd. South. diagonally across the street from Keyser Rd. or Ivanhoe.
MLS #: 24094300
Style: Colonial,Modern
Color: White
Total Rooms:
Bedrooms: 4
Bathrooms: 5
Acres: 0.16
Year Built: 2025 (Public Records)
New Construction: No/Resale
Home Warranty Offered:
Property Tax: $6,591
Zoning: Residential
Mil Rate:
Assessed Value: $354,000
Potential Short Sale:
Square Footage: Estimated HEATED Sq.Ft. above grade is 3800; below grade sq feet total is 0; total sq ft is 3800
| Appliances Incl.: | Gas Range,Microwave,Range Hood,Refrigerator,Dishwasher,Disposal |
| Laundry Location & Info: | Upper Level 2nd floor Hall |
| Fireplaces: | 1 |
| Energy Features: | Energy Star Rated,Home Energy Rating,Extra Insulation,Programmable Thermostat,Thermopane Windows |
| Interior Features: | Auto Garage Door Opener,Cable - Pre-wired,Open Floor Plan,Security System |
| Energy Features: | Energy Star Rated,Home Energy Rating,Extra Insulation,Programmable Thermostat,Thermopane Windows |
| Basement Desc.: | Crawl Space |
| Exterior Siding: | Shingle |
| Exterior Features: | Underground Utilities,Gutters,Patio |
| Foundation: | Concrete |
| Roof: | Asphalt Shingle |
| Parking Spaces: | 1 |
| Driveway Type: | Shared,Gravel |
| Garage/Parking Type: | Attached Garage,Driveway |
| Swimming Pool: | 0 |
| Waterfront Feat.: | Walk to Water,Beach Rights,Water Community |
| Lot Description: | Additional Land Avail.,Cleared |
| Nearby Amenities: | Commuter Bus,Golf Course,Library,Playground/Tot Lot,Public Pool,Public Rec Facilities,Tennis Courts |
| In Flood Zone: | 0 |
| Occupied: | Vacant |
HOA Fee Amount 9999999
HOA Fee Frequency: Other
Association Amenities: .
Association Fee Includes:
Hot Water System
Heat Type:
Fueled By: Heat Pump,Radiant,Zoned.
Cooling: Central Air,Zoned,Ceiling Fans
Fuel Tank Location:
Water Service: Public Water Connected
Sewage System: Public Sewer Connected
Elementary: Saugatuck
Intermediate:
Middle: Bedford
High School: Staples
Current List Price: $2,495,000
Original List Price: $2,695,000
DOM: 40
Listing Date: 5/8/2025
Last Updated: 6/13/2025 4:22:01 PM
List Agent Name: Tanya Sprague
List Office Name: William Raveis Real Estate
