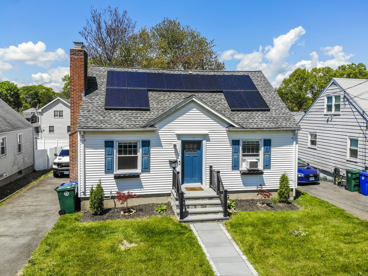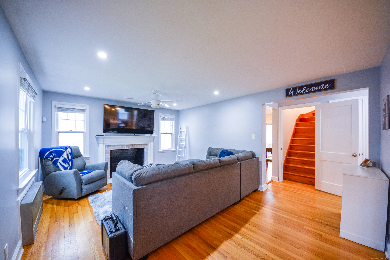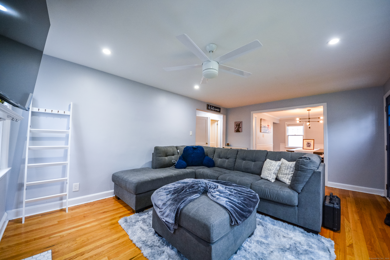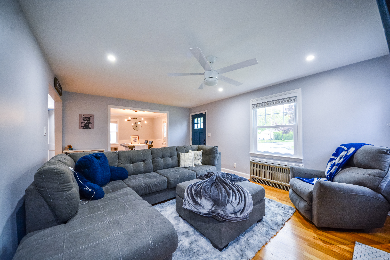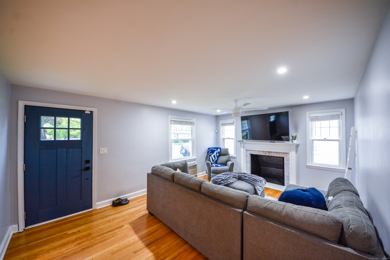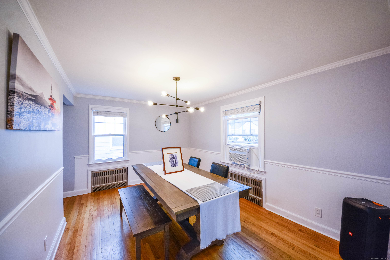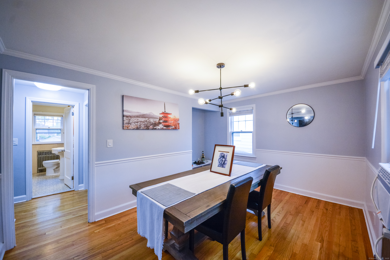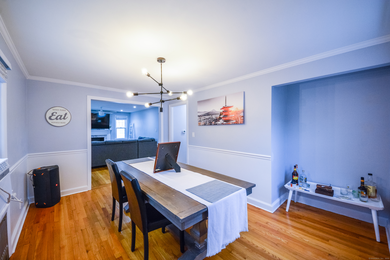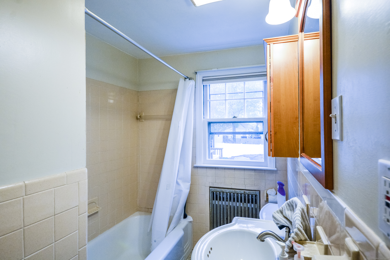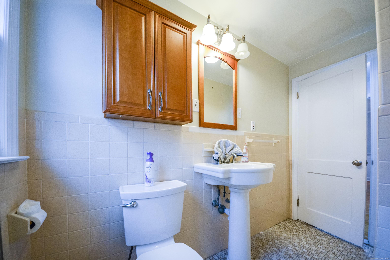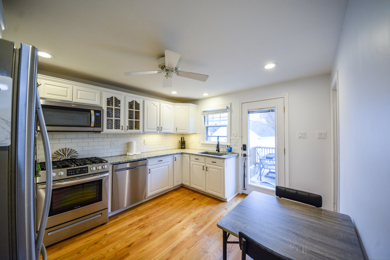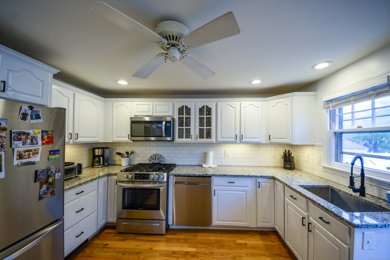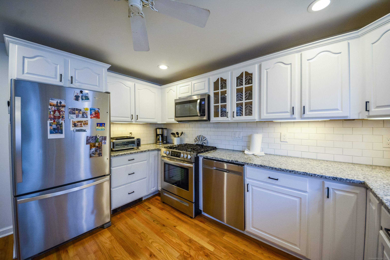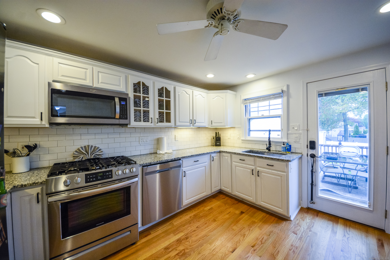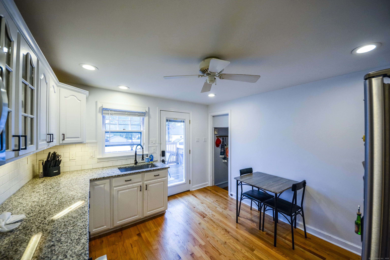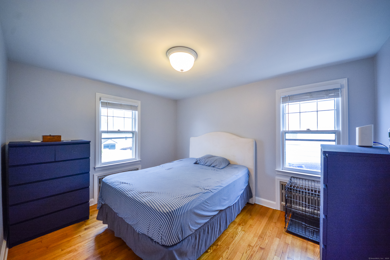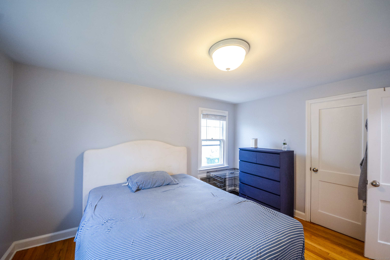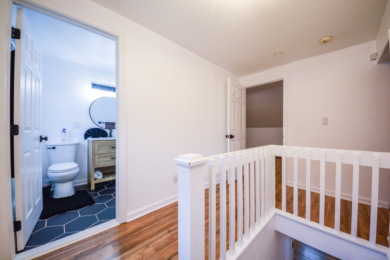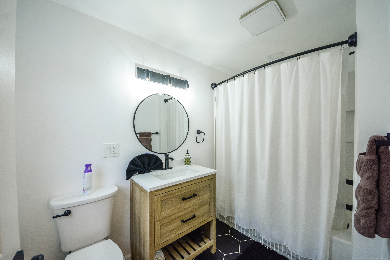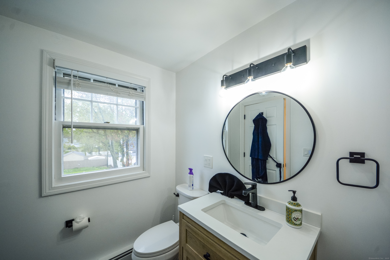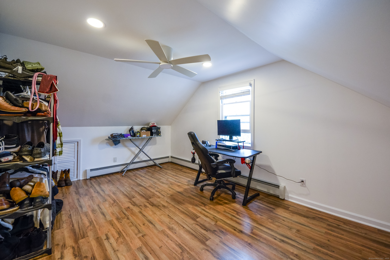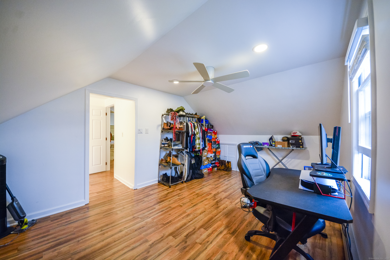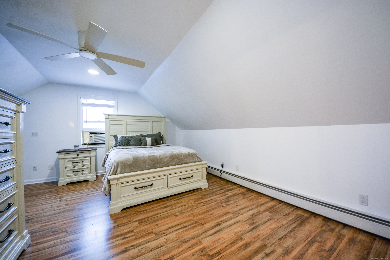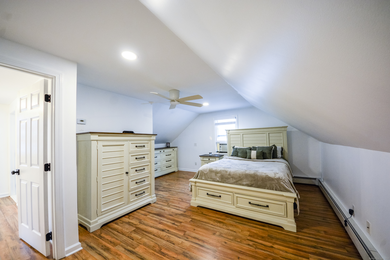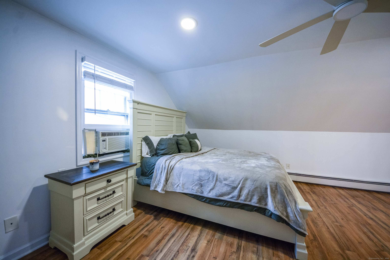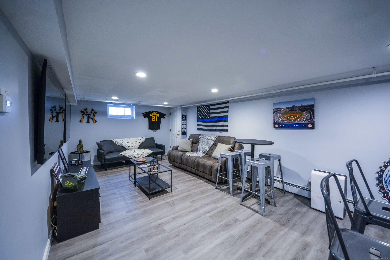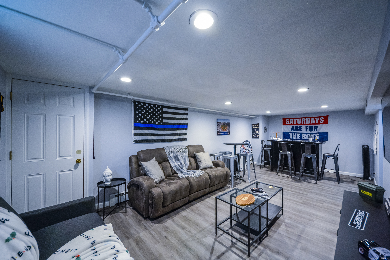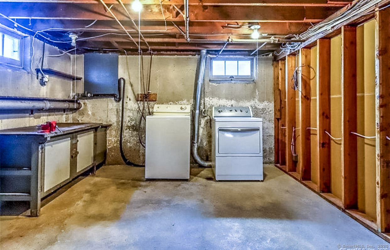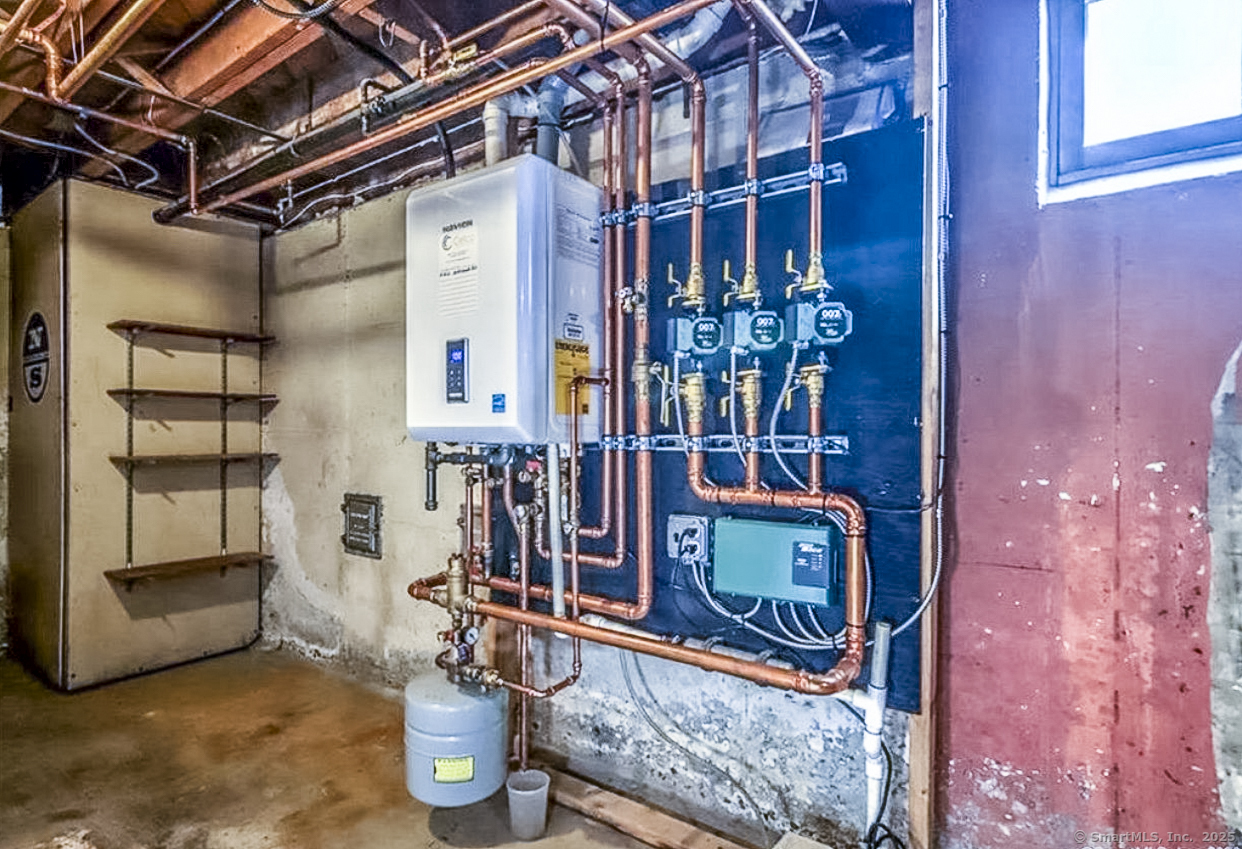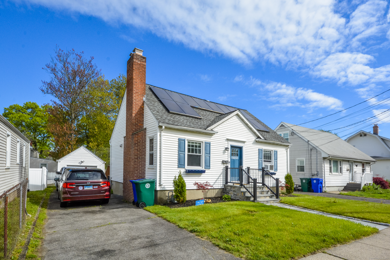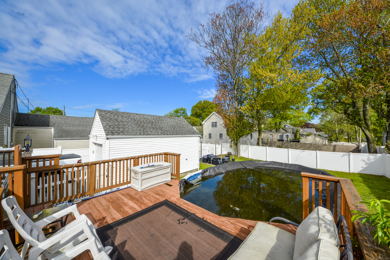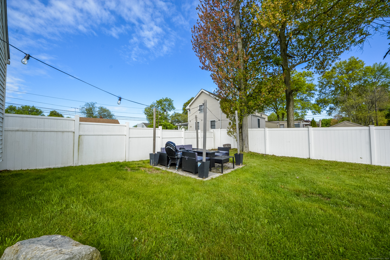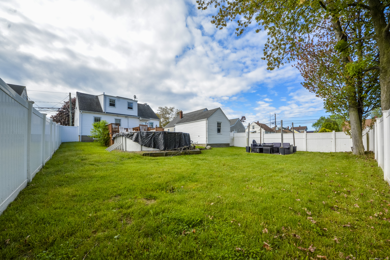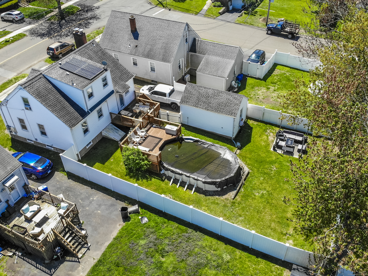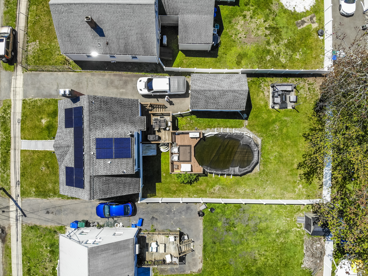More about this Property
If you are interested in more information or having a tour of this property with an experienced agent, please fill out this quick form and we will get back to you!
1746 North Avenue, Stratford CT 06614
Current Price: $450,000
 3 beds
3 beds  2 baths
2 baths  1870 sq. ft
1870 sq. ft
Last Update: 6/7/2025
Property Type: Single Family For Sale
Welcome to this charming and beautifully updated cape style home. Spanning an impressive 1470 sf, with an additional 400 sf finished basement and another 450 sf of unfinished space, this residence boasts a total of 2,320 sf and a 240 sf detached garage. This home has been thoughtfully updated to meet contemporary tastes and needs. At the heart of the home is a brand-new kitchen, meticulously designed with modern appliances, sleek countertops, and ample cabinet space. The residence features three generously sized bedrooms, each providing a serene retreat, and two full bathrooms, one of which has been completely renovated. Among the many updates is a new heating system ensuring comfort throughout the seasons. A new roof crowns this home, coupled with energy-efficient solar panels, adding an Eco-friendly dimension to the property. The exterior is adorned with low-maintenance vinyl siding, providing both durability and aesthetic appeal. The detached one-car garage offers ample storage or covered parking. Step outside to the expansive, fully fenced back yard, a perfect oasis for relaxation and entertainment. Here, you will find a large above-ground swimming pool, inviting you for a refreshing dip on warm days. The deck extends your living space outdoors, ideal for hosting gatherings or enjoying a quiet evening under the stars. This home is a true gem, blending spacious living with thoughtful updates in a picturesque setting.
Nichols to North Ave
MLS #: 24094287
Style: Cape Cod
Color: White
Total Rooms:
Bedrooms: 3
Bathrooms: 2
Acres: 0.14
Year Built: 1950 (Public Records)
New Construction: No/Resale
Home Warranty Offered:
Property Tax: $6,360
Zoning: RS-4
Mil Rate:
Assessed Value: $158,200
Potential Short Sale:
Square Footage: Estimated HEATED Sq.Ft. above grade is 1470; below grade sq feet total is 400; total sq ft is 1870
| Appliances Incl.: | Gas Range,Microwave,Refrigerator,Dishwasher,Washer,Gas Dryer |
| Laundry Location & Info: | Lower Level Unfinished Laundry Room |
| Fireplaces: | 1 |
| Energy Features: | Active Solar |
| Energy Features: | Active Solar |
| Basement Desc.: | Full,Interior Access,Partially Finished,Full With Hatchway |
| Exterior Siding: | Vinyl Siding |
| Exterior Features: | Deck |
| Foundation: | Concrete |
| Roof: | Asphalt Shingle |
| Parking Spaces: | 1 |
| Driveway Type: | Private,Paved |
| Garage/Parking Type: | Detached Garage,Driveway |
| Swimming Pool: | 1 |
| Waterfront Feat.: | Beach Rights,Water Community |
| Lot Description: | Level Lot |
| Nearby Amenities: | Basketball Court,Golf Course,Library,Medical Facilities,Park,Playground/Tot Lot,Public Transportation,Walk to Bus Lines |
| In Flood Zone: | 0 |
| Occupied: | Owner |
Hot Water System
Heat Type:
Fueled By: Hot Water.
Cooling: None
Fuel Tank Location:
Water Service: Public Water Connected
Sewage System: Public Sewer Connected
Elementary: Per Board of Ed
Intermediate: Per Board of Ed
Middle: Per Board of Ed
High School: Per Board of Ed
Current List Price: $450,000
Original List Price: $450,000
DOM: 30
Listing Date: 5/8/2025
Last Updated: 5/15/2025 8:15:39 PM
List Agent Name: Sebastian Barneby
List Office Name: Anchor Point
