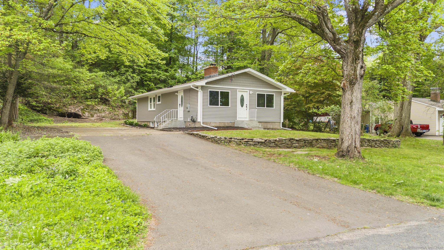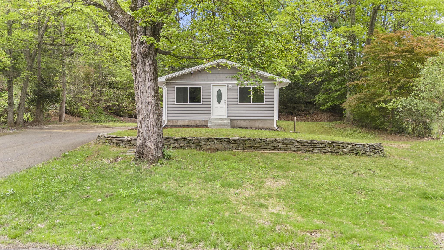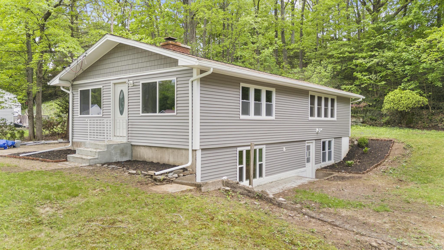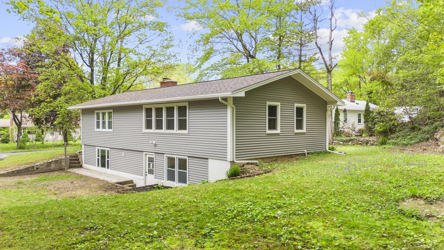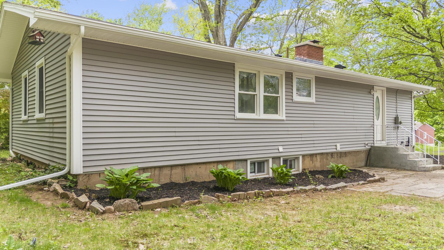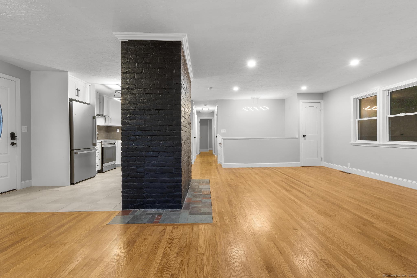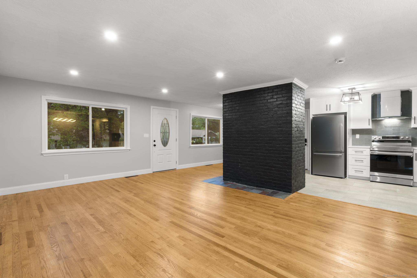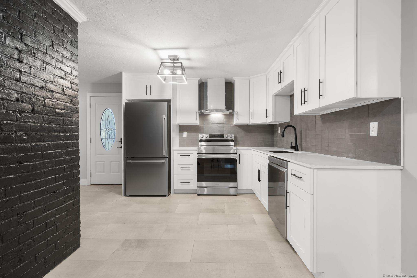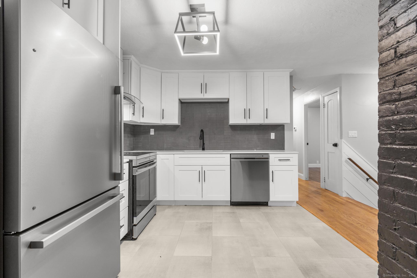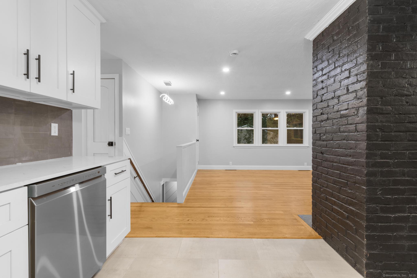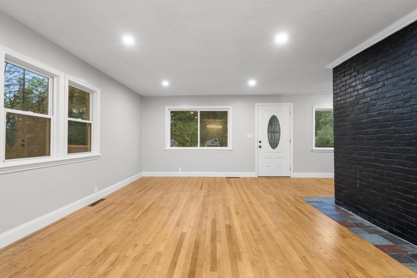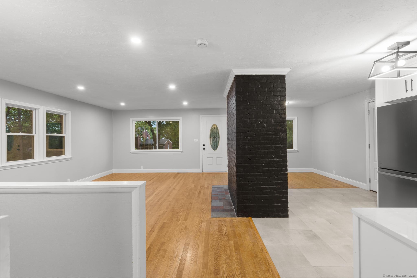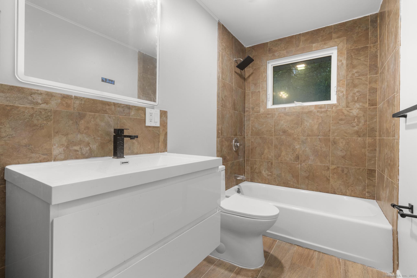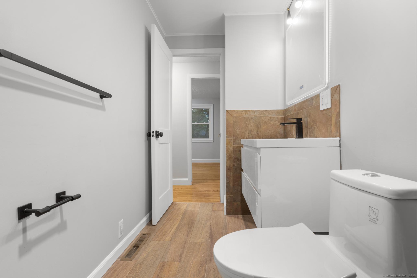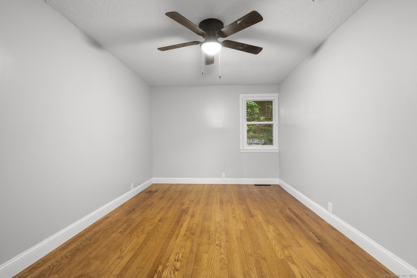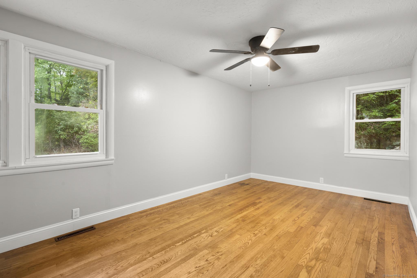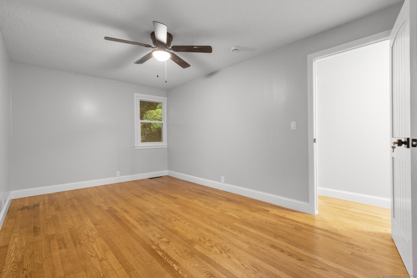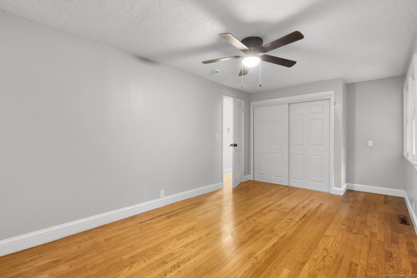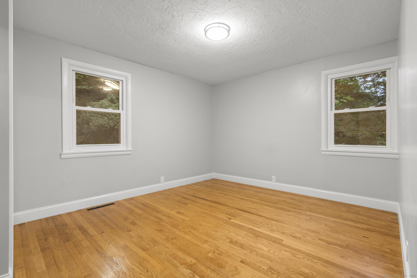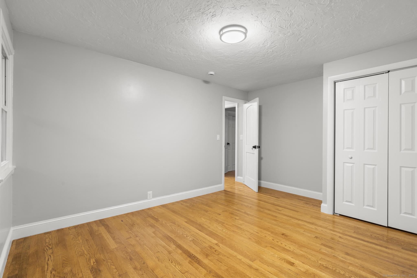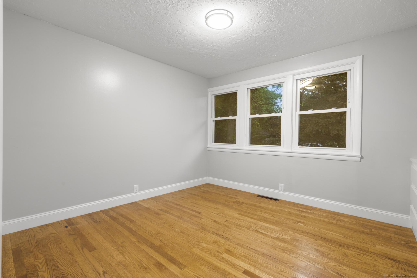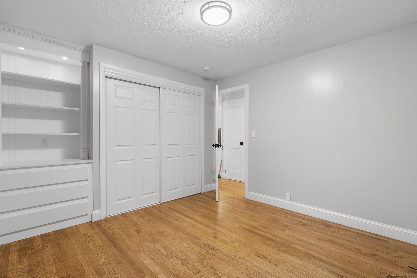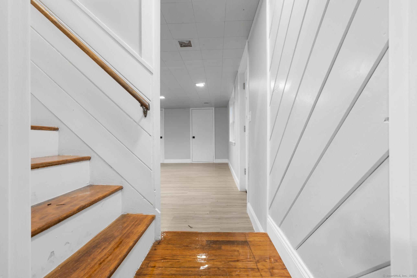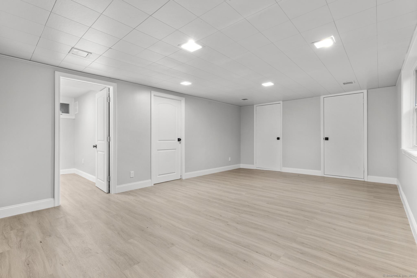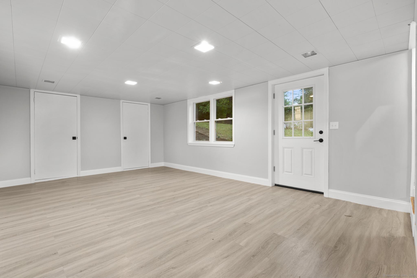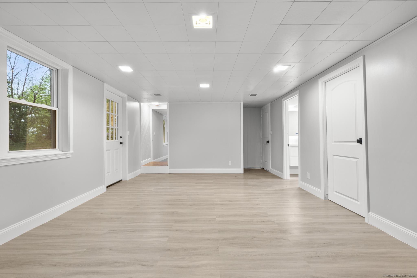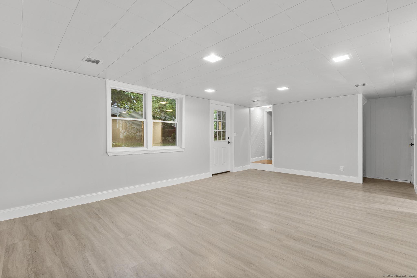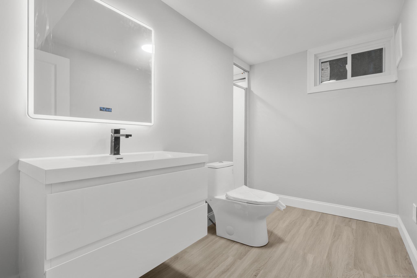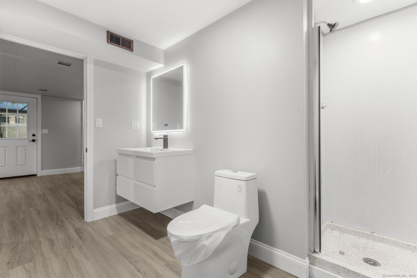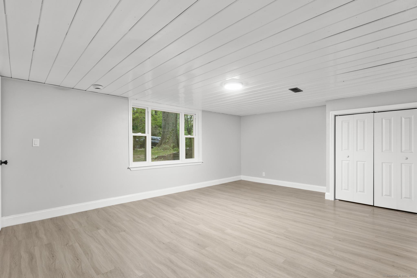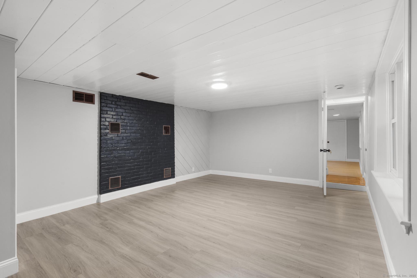More about this Property
If you are interested in more information or having a tour of this property with an experienced agent, please fill out this quick form and we will get back to you!
10 Brainerd Drive, Portland CT 06480
Current Price: $369,000
 3 beds
3 beds  2 baths
2 baths  1248 sq. ft
1248 sq. ft
Last Update: 6/17/2025
Property Type: Single Family For Sale
Welcome to this fully renovated charming ranch in this highly desirable location. This beautifully updated home blends timeless character with modern comfort. Step inside to a welcoming living room with a fireplace, to the left of the entrance is a formal dining room that opens into a stunning, fully remodeled kitchen with new cabinets, countertops, and stainless steel appliances including a stove, refrigerator, range hood, and dishwasher. The main level includes three spacious bedrooms with large closets. The finished basement has a walkout door with two separate areas that can be used as a spacious Bedroom, Office as well as a living space great for a media room or guest space. The lower level has a full bathroom, a laundry area and lots of storage closets. Outside, relax or entertain in the backyard oasis. Major upgrades include a new roof, gutters, windows, insulation, vinyl siding and all new stainless steel appliances. Move-in ready and close to highways, parks, schools and amenities, dont miss this gem!
GPS Friendly
MLS #: 24094284
Style: Ranch
Color:
Total Rooms:
Bedrooms: 3
Bathrooms: 2
Acres: 0.6
Year Built: 1956 (Public Records)
New Construction: No/Resale
Home Warranty Offered:
Property Tax: $4,881
Zoning: R10
Mil Rate:
Assessed Value: $142,310
Potential Short Sale:
Square Footage: Estimated HEATED Sq.Ft. above grade is 1248; below grade sq feet total is ; total sq ft is 1248
| Appliances Incl.: | Electric Cooktop,Electric Range,Range Hood,Refrigerator,Dishwasher |
| Fireplaces: | 0 |
| Home Automation: | Lock(s) |
| Basement Desc.: | Full,Heated,Sump Pump,Storage,Fully Finished,Liveable Space,Full With Walk-Out |
| Exterior Siding: | Vinyl Siding |
| Foundation: | Concrete |
| Roof: | Asphalt Shingle |
| Driveway Type: | Private,Paved,Asphalt,Cement |
| Garage/Parking Type: | None,Paved,Driveway |
| Swimming Pool: | 0 |
| Waterfront Feat.: | Not Applicable |
| Lot Description: | Lightly Wooded,Rocky,On Cul-De-Sac |
| Occupied: | Vacant |
Hot Water System
Heat Type:
Fueled By: Hot Air.
Cooling: Window Unit
Fuel Tank Location: In Basement
Water Service: Public Water Connected
Sewage System: Public Sewer Connected
Elementary: Per Board of Ed
Intermediate: Per Board of Ed
Middle:
High School: Per Board of Ed
Current List Price: $369,000
Original List Price: $369,000
DOM: 2
Listing Date: 5/7/2025
Last Updated: 5/24/2025 5:55:33 PM
Expected Active Date: 5/10/2025
List Agent Name: Michael Disla
List Office Name: eXp Realty
