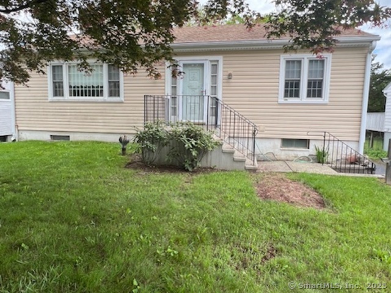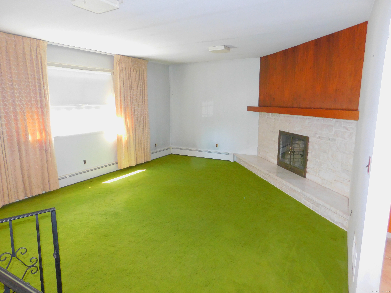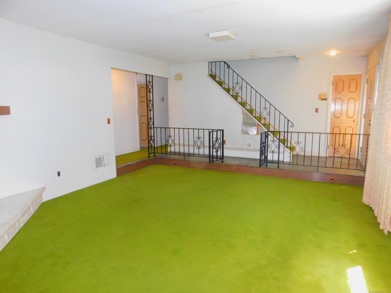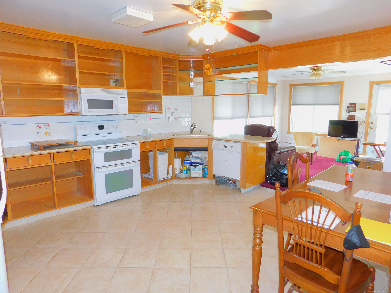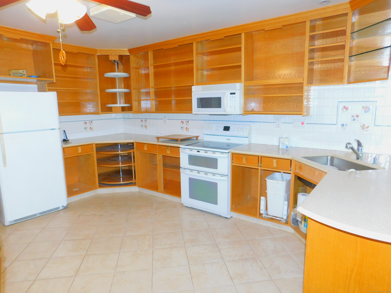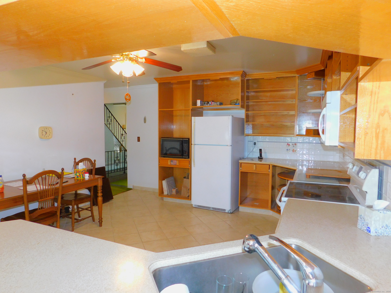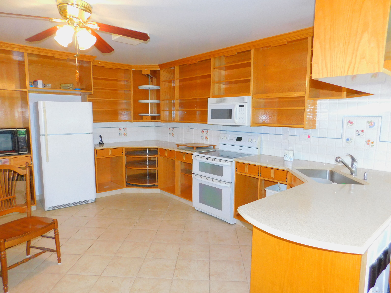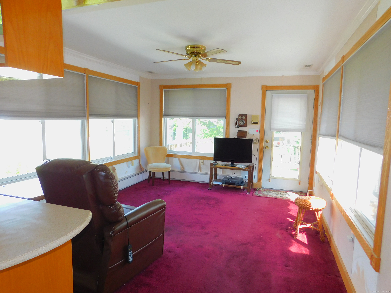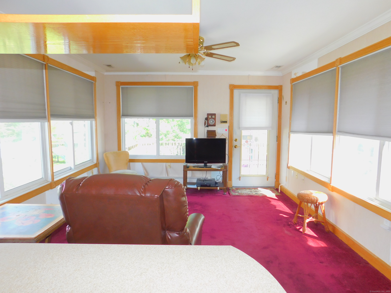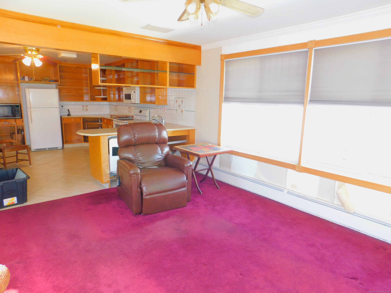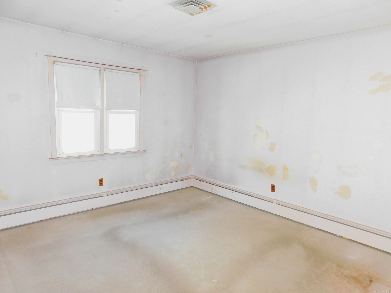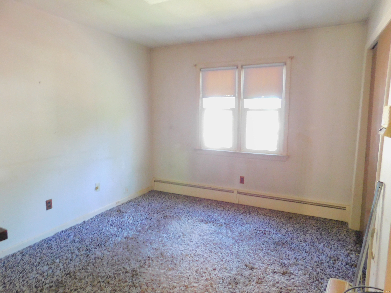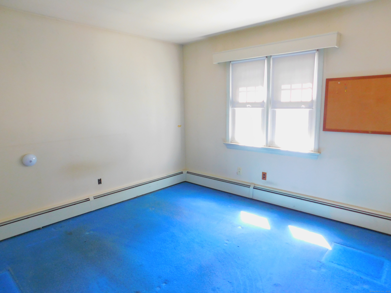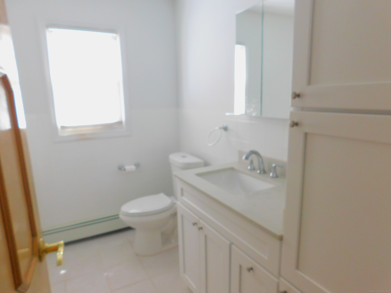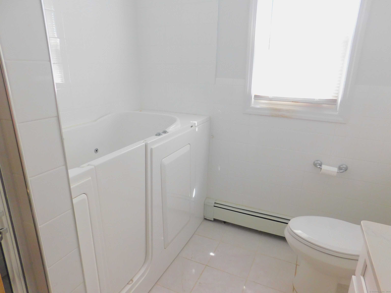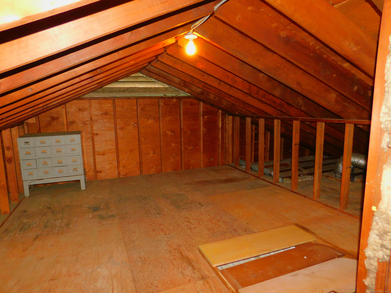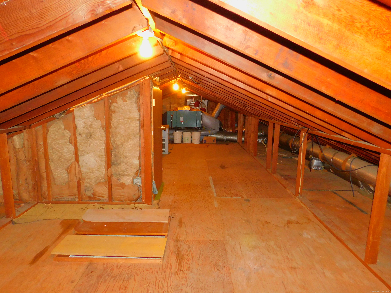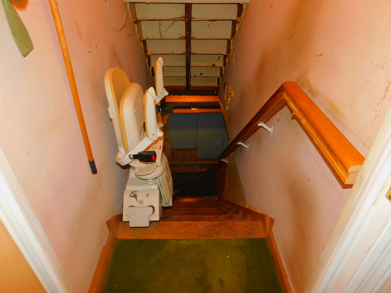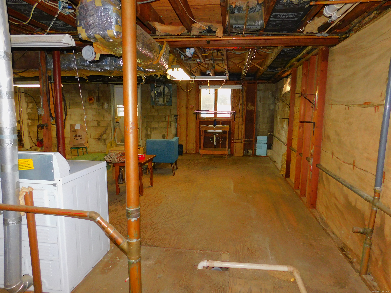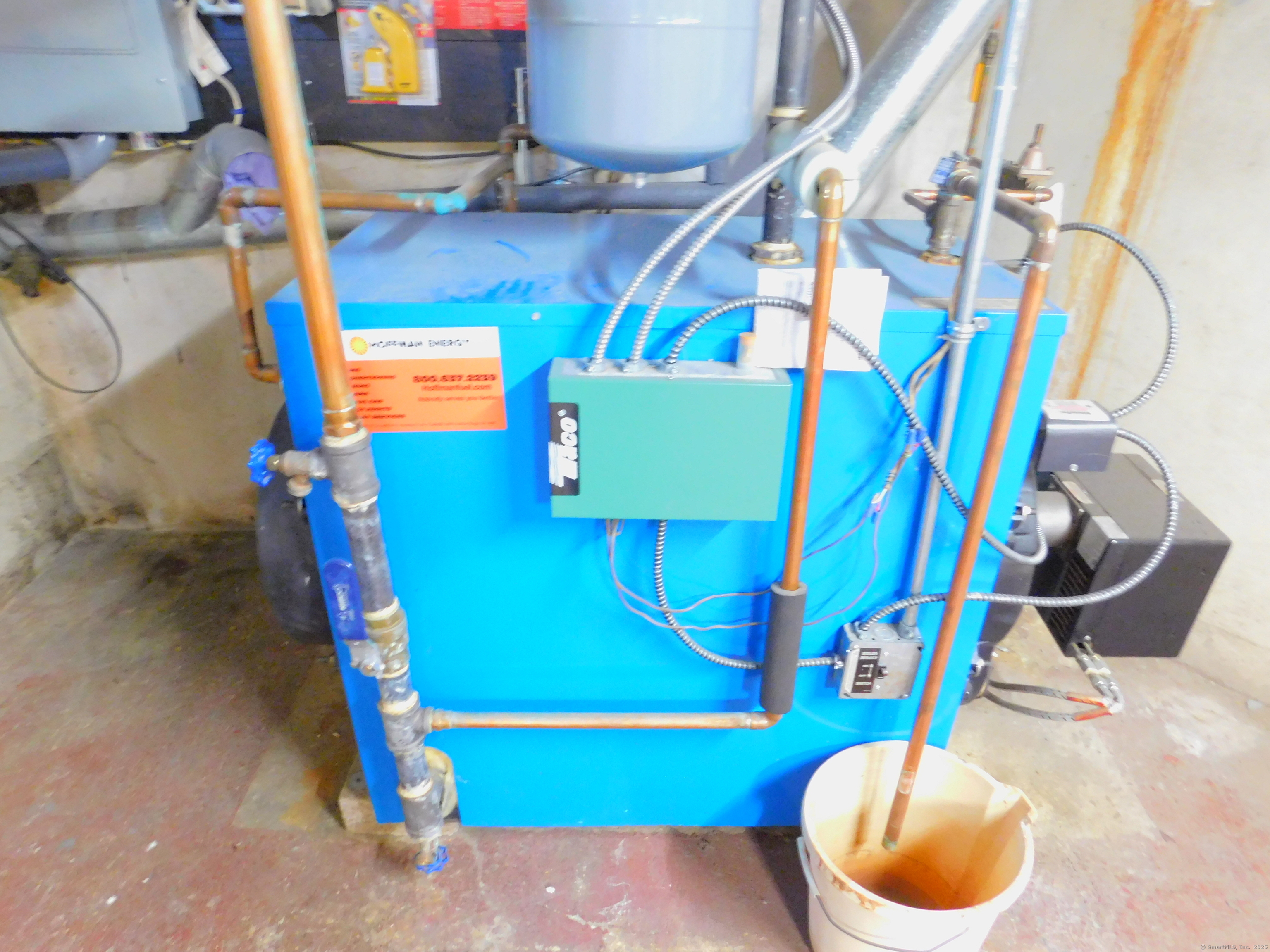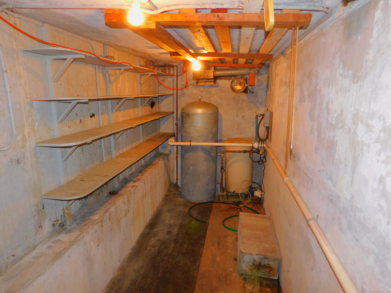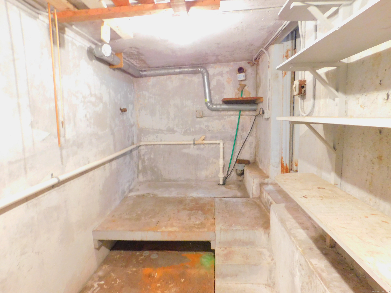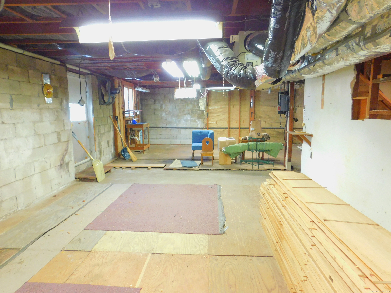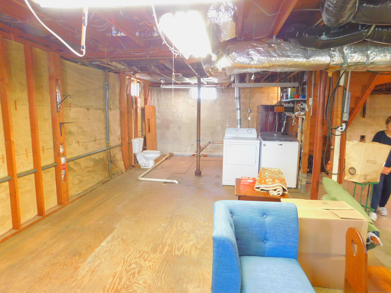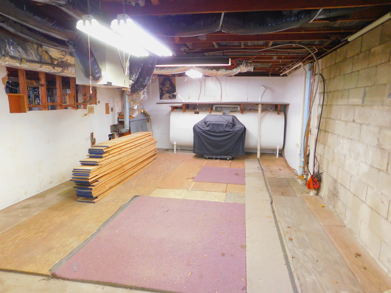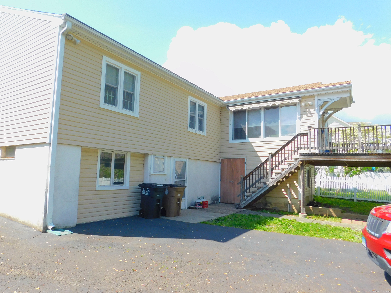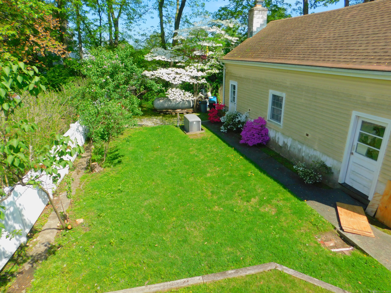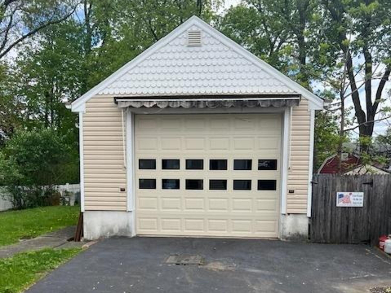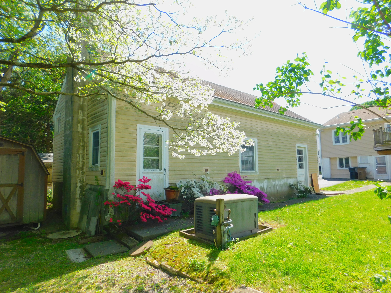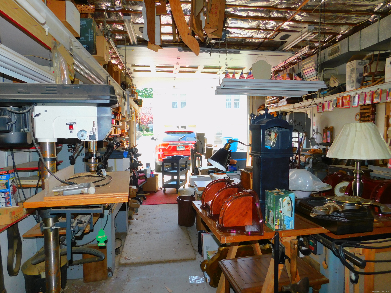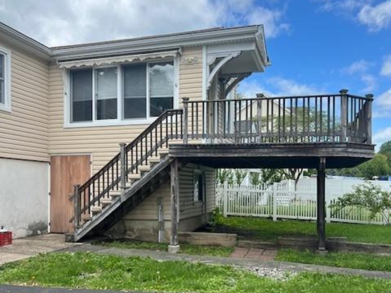More about this Property
If you are interested in more information or having a tour of this property with an experienced agent, please fill out this quick form and we will get back to you!
29 Barholm Avenue, Stamford CT 06907
Current Price: $649,900
 3 beds
3 beds  1 baths
1 baths  1448 sq. ft
1448 sq. ft
Last Update: 6/26/2025
Property Type: Single Family For Sale
Excellent Opportunity for Contractors or Handy Homeowners! Unlock the potential of this distinctive ranch-style home, ideal for those looking to renovate or invest. The inviting step-down living room features a cozy fireplace, setting the tone for a warm and welcoming space. A spacious kitchen awaits your vision-ready for custom cabinetry and finishes-and flows seamlessly into a bright and airy sunroom addition with direct access to the back deck, perfect for indoor-outdoor living. This home offers three comfortable bedrooms and a beautifully remodeled full bath, complete with a walk-in tub, separate shower, and modern vanity. The walk-up attic provides excellent potential for creating additional living space, while the walk-out basement opens up even more options for future expansion. Additional highlights include a dedicated wine cellar, an extra storage unit beneath the deck, and a massive detached garage woodshop-ideal for running a business or serious DIY projects. The property also features a full-house generator and a separate backyard storage shed for added convenience.
Hope Street or Newfield Avenue to Weed Hill to Barholm Avenue
MLS #: 24094280
Style: Ranch
Color: Beige
Total Rooms:
Bedrooms: 3
Bathrooms: 1
Acres: 0.2
Year Built: 1962 (Public Records)
New Construction: No/Resale
Home Warranty Offered:
Property Tax: $9,053
Zoning: Res
Mil Rate:
Assessed Value: $391,230
Potential Short Sale:
Square Footage: Estimated HEATED Sq.Ft. above grade is 1448; below grade sq feet total is ; total sq ft is 1448
| Appliances Incl.: | Electric Range,Microwave,Refrigerator,Dishwasher,Washer,Electric Dryer |
| Laundry Location & Info: | Lower Level Basement |
| Fireplaces: | 1 |
| Energy Features: | Extra Insulation,Generator,Generator Ready,Ridge Vents,Thermopane Windows |
| Interior Features: | Auto Garage Door Opener,Cable - Available,Open Floor Plan |
| Energy Features: | Extra Insulation,Generator,Generator Ready,Ridge Vents,Thermopane Windows |
| Basement Desc.: | Full,Heated,Storage,Interior Access,Walk-out,Concrete Floor,Full With Walk-Out |
| Exterior Siding: | Vinyl Siding |
| Exterior Features: | Shed,Deck,Gutters,Lighting,Stone Wall |
| Foundation: | Block |
| Roof: | Asphalt Shingle |
| Parking Spaces: | 2 |
| Driveway Type: | Private,Paved |
| Garage/Parking Type: | Detached Garage,Paved,Off Street Parking,Driveway |
| Swimming Pool: | 0 |
| Waterfront Feat.: | Not Applicable |
| Lot Description: | Level Lot |
| Nearby Amenities: | Golf Course,Health Club,Library,Medical Facilities,Park,Public Rec Facilities,Shopping/Mall |
| In Flood Zone: | 0 |
| Occupied: | Vacant |
Hot Water System
Heat Type:
Fueled By: Baseboard,Hot Water.
Cooling: Attic Fan,Ceiling Fans,Central Air
Fuel Tank Location: In Basement
Water Service: Private Well
Sewage System: Public Sewer Connected
Elementary: Springdale
Intermediate:
Middle: Dolan
High School: Stamford
Current List Price: $649,900
Original List Price: $699,900
DOM: 47
Listing Date: 5/10/2025
Last Updated: 6/9/2025 7:52:39 PM
List Agent Name: Jane Ferro
List Office Name: Coldwell Banker Realty
