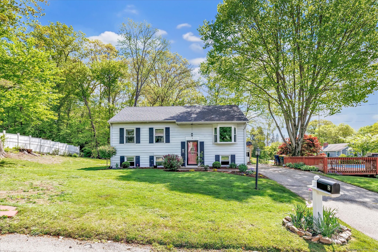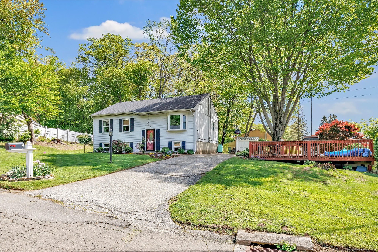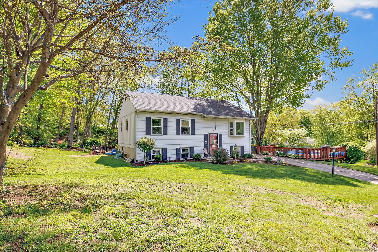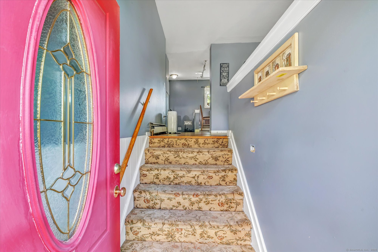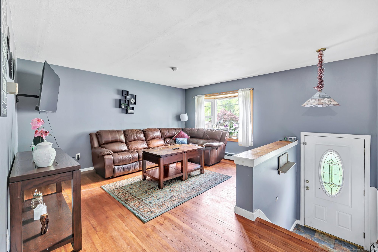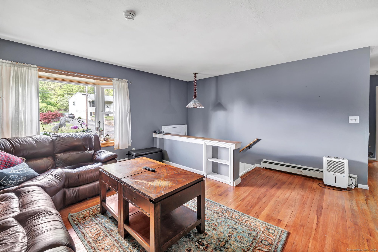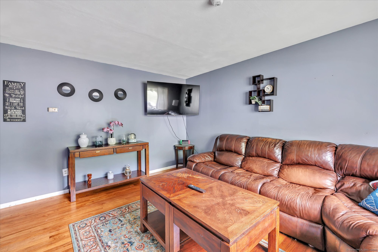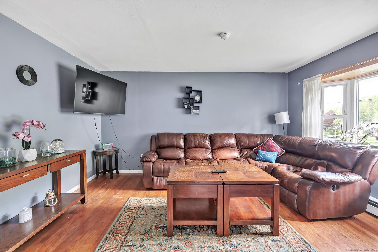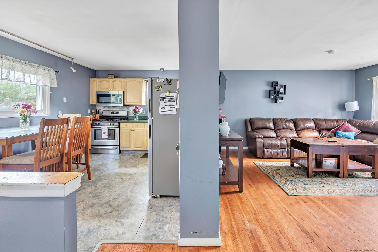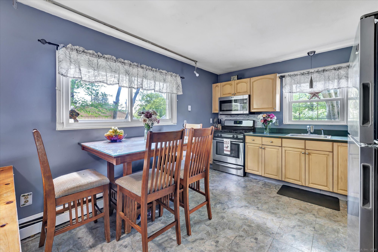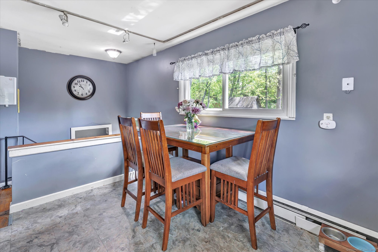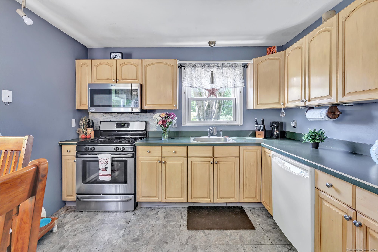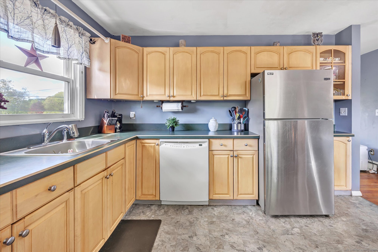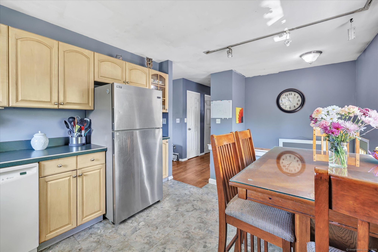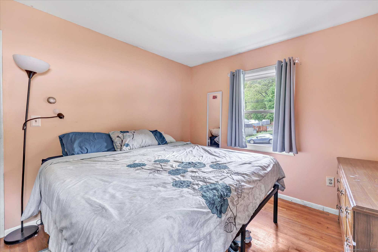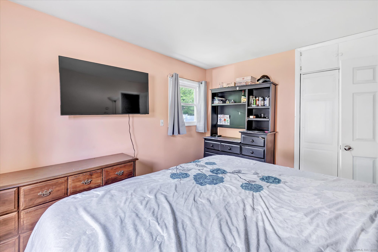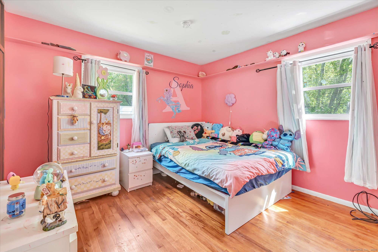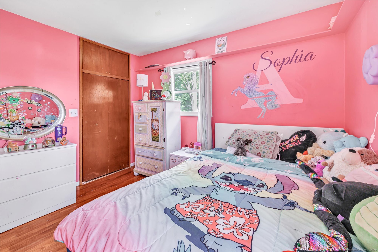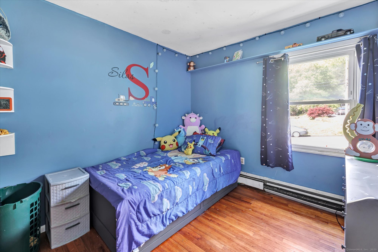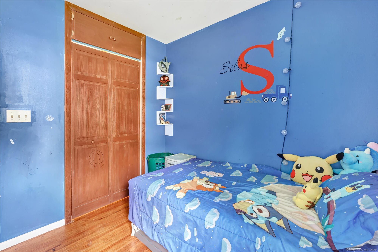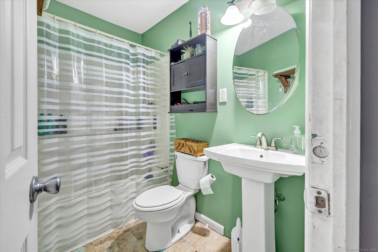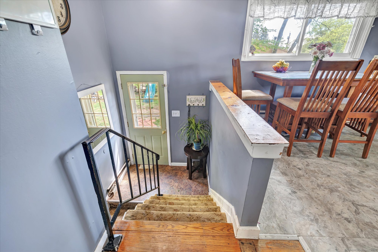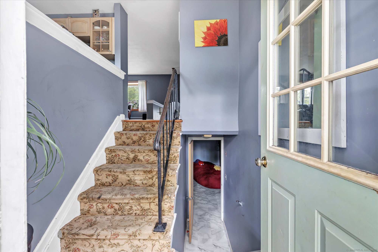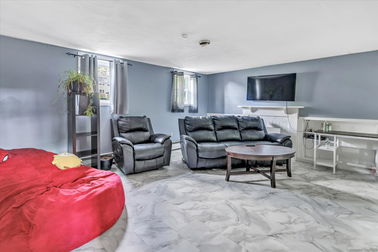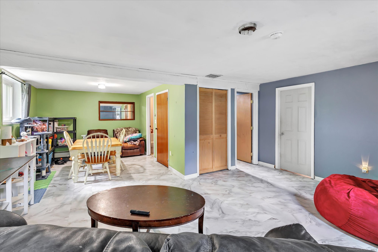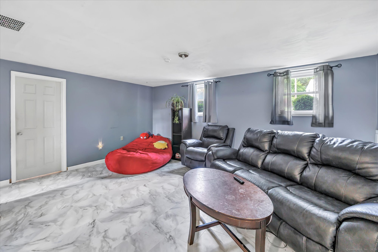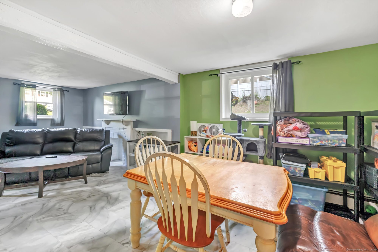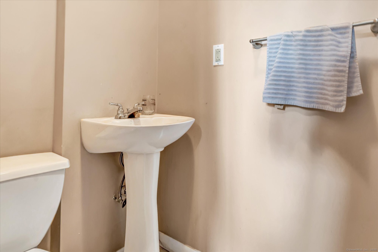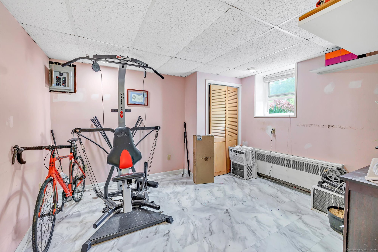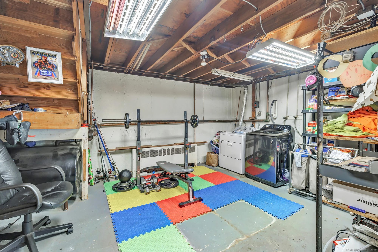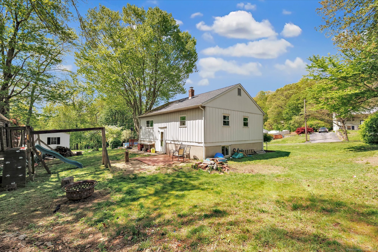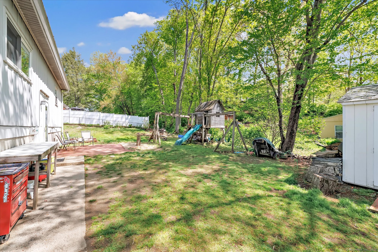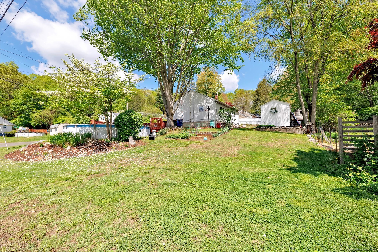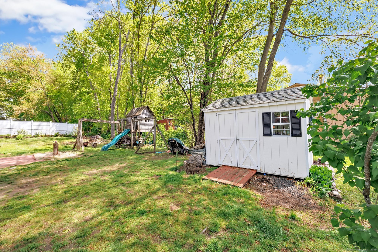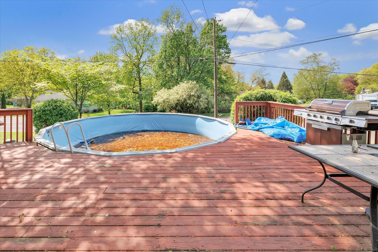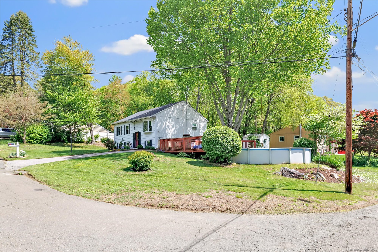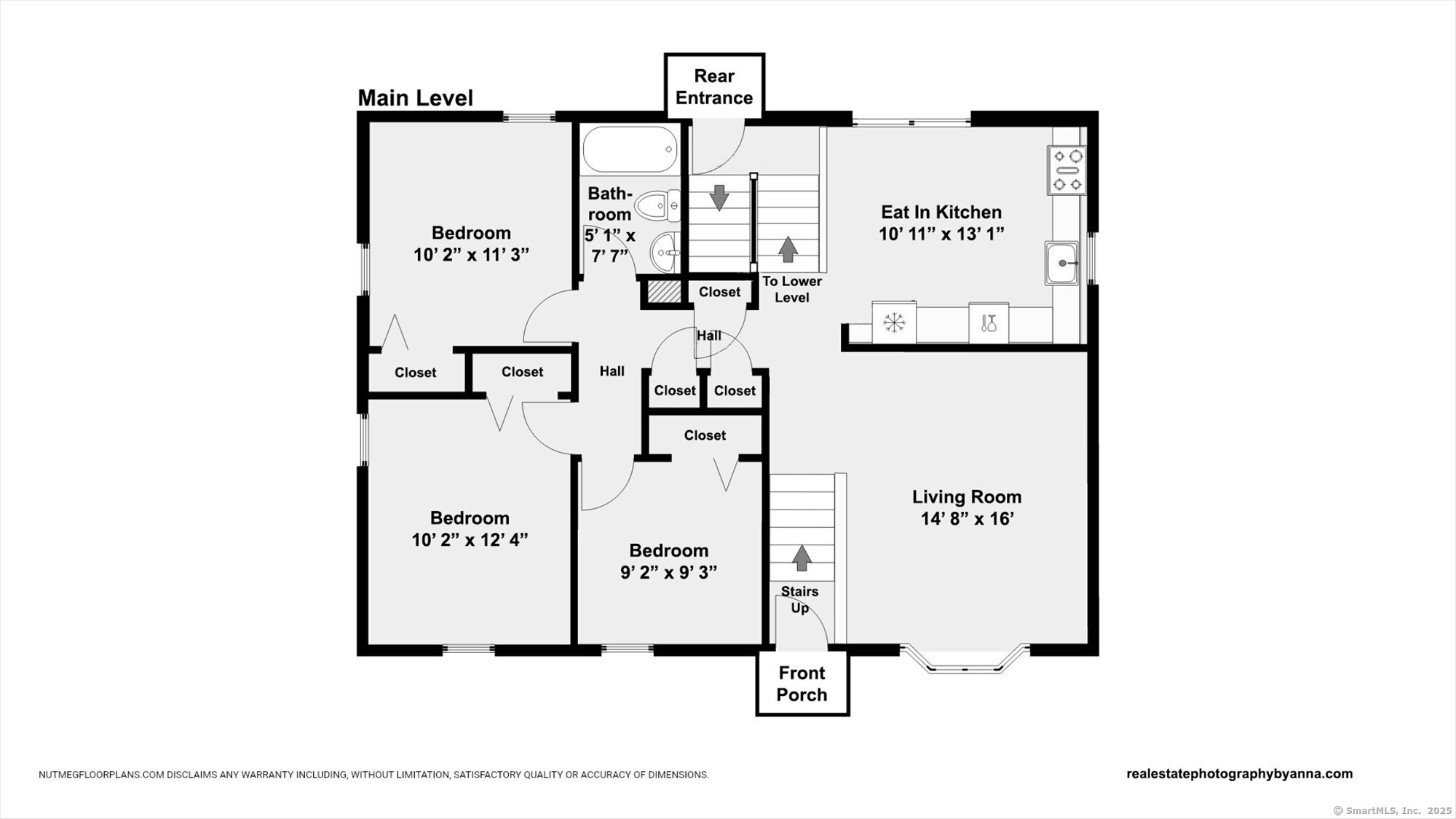More about this Property
If you are interested in more information or having a tour of this property with an experienced agent, please fill out this quick form and we will get back to you!
2 Chestnut Court, Seymour CT 06483
Current Price: $364,900
 3 beds
3 beds  2 baths
2 baths  1621 sq. ft
1621 sq. ft
Last Update: 6/19/2025
Property Type: Single Family For Sale
Welcome to 2 Chestnut Court, nestled in the desirable Skokorat neighborhood of Seymour. This charming home sits on a corner lot and offers a perfect blend of comfort, space, and versatility. Step inside to a large, sun-filled living room that seamlessly flows into the kitchen-an ideal layout for everyday living and entertaining. The main floor features three generously sized bedrooms and a full bathroom, providing convenient one-level living. Downstairs, the finished lower level expands your living space with a spacious family room, half bath, dedicated home office, and a large laundry/storage area-a setup with great potential for an in-law arrangement or guest suite. Outdoors, enjoy the above-ground pool, large deck, and well-maintained gardens, perfect for summer relaxation and gatherings. A shed adds extra storage for tools and equipment. Located on a quiet court in a friendly neighborhood, this home offers both privacy and easy access to local amenities.
Rt 67 to North Street to Chestnut/to Chestnut Court
MLS #: 24094265
Style: Raised Ranch
Color: White
Total Rooms:
Bedrooms: 3
Bathrooms: 2
Acres: 0.29
Year Built: 1964 (Public Records)
New Construction: No/Resale
Home Warranty Offered:
Property Tax: $6,290
Zoning: R-18
Mil Rate:
Assessed Value: $170,730
Potential Short Sale:
Square Footage: Estimated HEATED Sq.Ft. above grade is 1621; below grade sq feet total is ; total sq ft is 1621
| Appliances Incl.: | Oven/Range,Refrigerator |
| Laundry Location & Info: | Lower Level |
| Fireplaces: | 0 |
| Basement Desc.: | None |
| Exterior Siding: | Aluminum |
| Exterior Features: | Shed,Deck,Gutters,Lighting,Patio |
| Foundation: | Concrete |
| Roof: | Asphalt Shingle |
| Parking Spaces: | 0 |
| Driveway Type: | Paved |
| Garage/Parking Type: | None,Paved,Driveway |
| Swimming Pool: | 1 |
| Waterfront Feat.: | Not Applicable |
| Lot Description: | Corner Lot |
| Nearby Amenities: | Medical Facilities,Park,Public Pool,Public Rec Facilities,Shopping/Mall |
| In Flood Zone: | 0 |
| Occupied: | Owner |
Hot Water System
Heat Type:
Fueled By: Hot Water.
Cooling: None
Fuel Tank Location: In Basement
Water Service: Public Water Connected
Sewage System: Public Sewer Connected
Elementary: Chatfield - LoPresti
Intermediate:
Middle: Per Board of Ed
High School: Seymour
Current List Price: $364,900
Original List Price: $374,900
DOM: 41
Listing Date: 5/8/2025
Last Updated: 6/8/2025 1:26:38 PM
List Agent Name: Nina Nyrop
List Office Name: RE/MAX Right Choice
