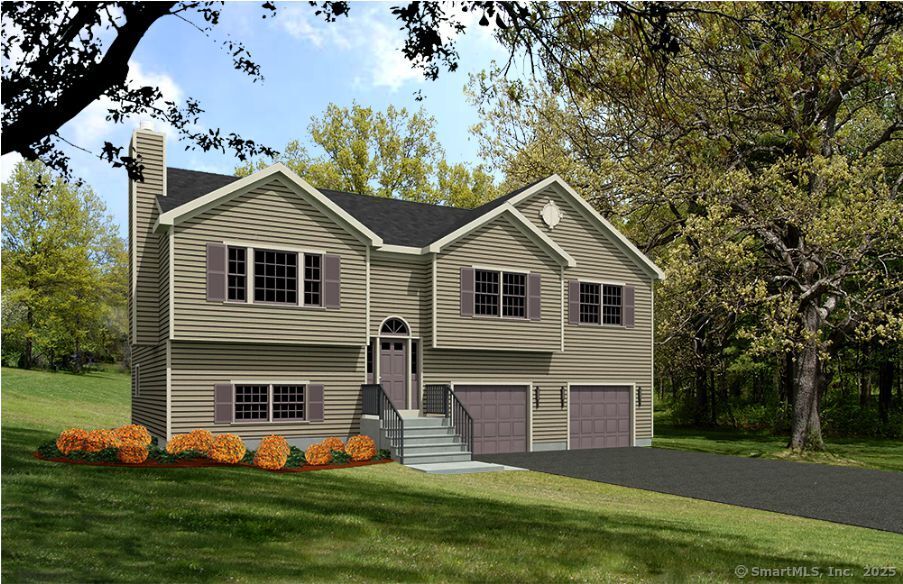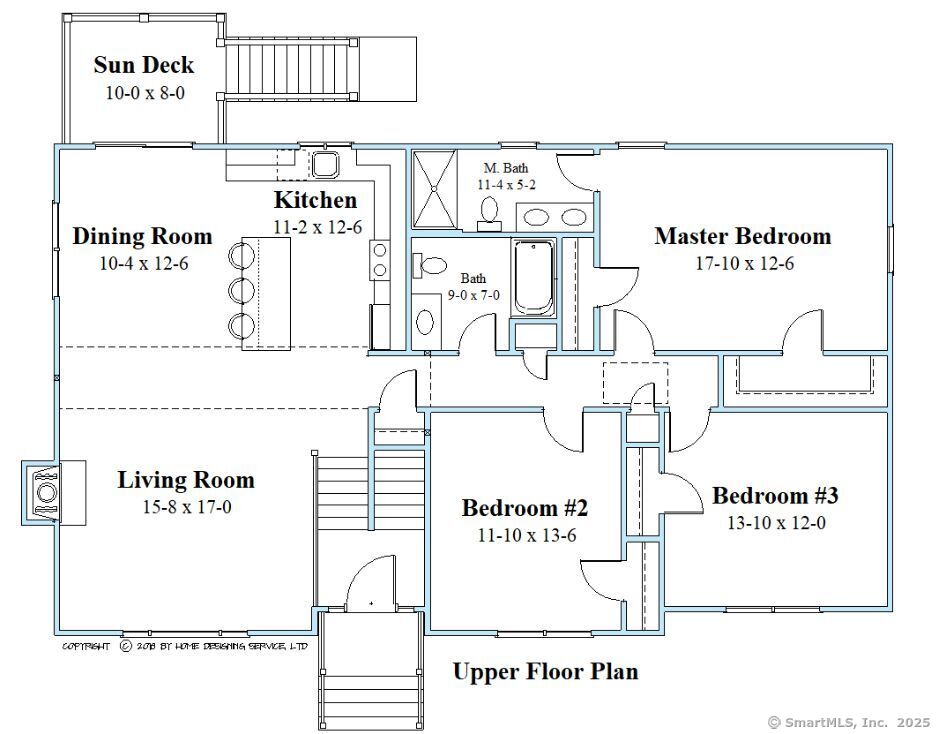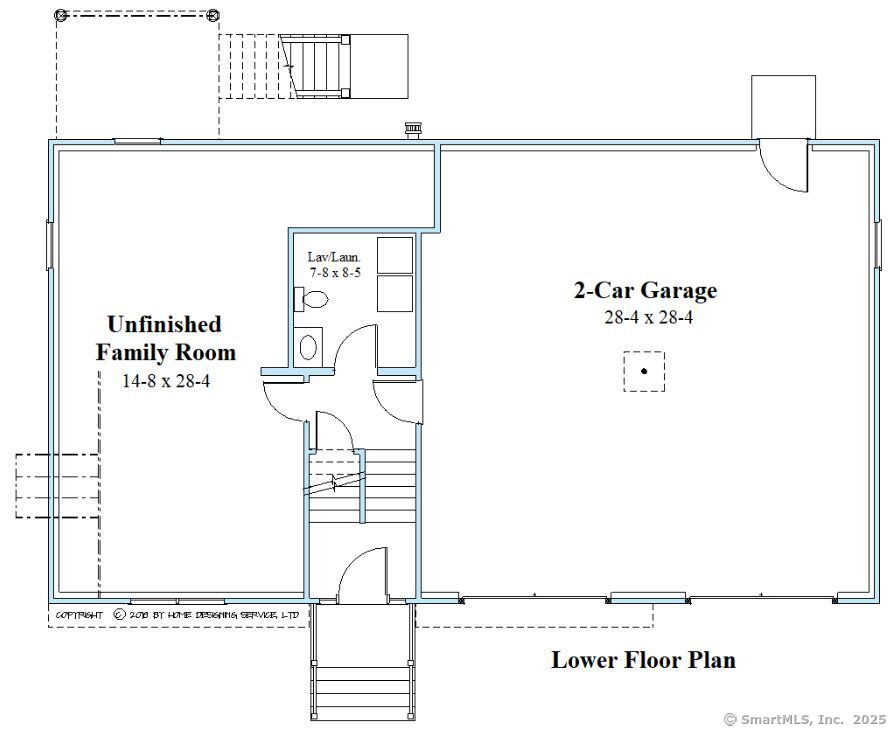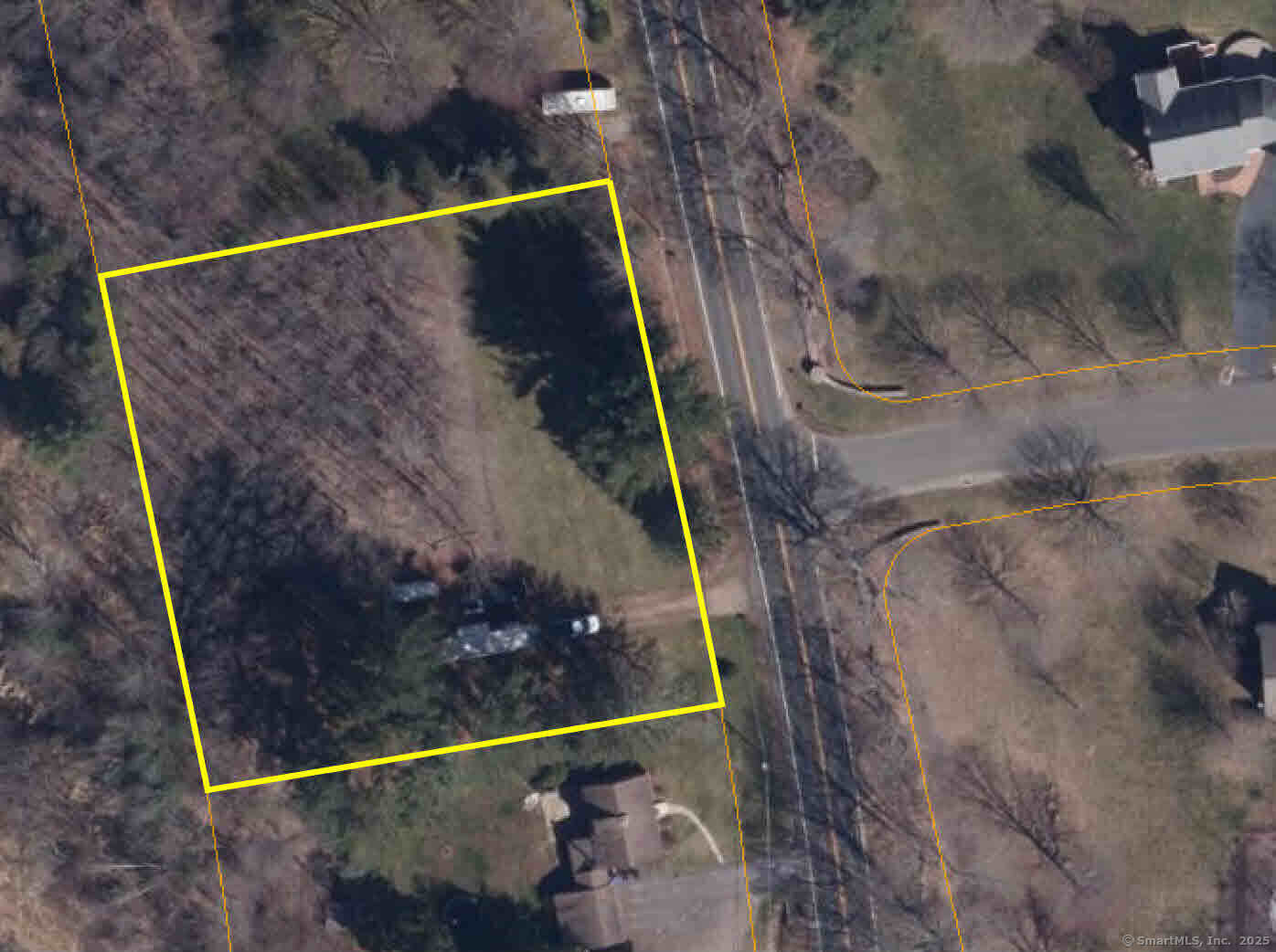More about this Property
If you are interested in more information or having a tour of this property with an experienced agent, please fill out this quick form and we will get back to you!
273 Hebron Road, Bolton CT 06043
Current Price: $499,900
 3 beds
3 beds  2 baths
2 baths  1736 sq. ft
1736 sq. ft
Last Update: 7/19/2025
Property Type: Single Family For Sale
New and improved price! A rare find, a great price on a superb quality custom built home! This new raised ranch home, 3 bedrooms, 2 full baths, 2 car garage, central air, efficient warm air heat to be built with your choices of finishes, The is centrally located is close to shopping, downtown Hartford, UConn and ECSU! There is time to make many custom choices that will make this your dream home. This spacious, home checks off all the important key features desired in a new home. This home will be built with opposing front gables. Stepping from the foyer up to the flowing open floor plan is enhanced with natural light from the several large windows and you see into the expansive living room, dining room and kitchen. The kitchen has an island that seats three. A raised deck is adjacent to the dining area. The lower level has a laundry area and a 2 car garage with ample unfinished space for storage or a for a future media room or bedroom, or both. The primary bedroom suite features a walk in shower, granite vanity, and two additional bedrooms with separate full bath. This home has all the amenities like main living area hardwood flooring, central air, high efficiency propane heat with humidifier, recessed interior lighting and exterior lighting, kitchen granite countertops, premium kitchen cabinets, finishes and much more!
This home is to be built by S. R. Blanchard, Inc., the areas premier custom home builder with more than 30 years of experience, having built hundreds of homes for happy customers!
From Bolton Green, RT 85 to Hebron Rd., on the right opposite Daria Dr.
MLS #: 24094257
Style: Raised Ranch
Color:
Total Rooms:
Bedrooms: 3
Bathrooms: 2
Acres: 0.92
Year Built: 2025 (Public Records)
New Construction: No/Resale
Home Warranty Offered:
Property Tax: $1,738
Zoning: R-1
Mil Rate:
Assessed Value: $53,100
Potential Short Sale:
Square Footage: Estimated HEATED Sq.Ft. above grade is 1736; below grade sq feet total is ; total sq ft is 1736
| Appliances Incl.: | None |
| Laundry Location & Info: | Lower Level |
| Fireplaces: | 0 |
| Energy Features: | Extra Insulation,Humidistat,Ridge Vents,Thermopane Windows |
| Energy Features: | Extra Insulation,Humidistat,Ridge Vents,Thermopane Windows |
| Basement Desc.: | Full,Garage Access,Interior Access,Partially Finished,Walk-out,Concrete Floor,Full With Walk-Out |
| Exterior Siding: | Vinyl Siding |
| Exterior Features: | Deck,Gutters |
| Foundation: | Concrete |
| Roof: | Asphalt Shingle |
| Parking Spaces: | 2 |
| Garage/Parking Type: | Under House Garage,Off Street Parking,Unpaved |
| Swimming Pool: | 0 |
| Waterfront Feat.: | Not Applicable |
| Lot Description: | Level Lot,Cleared |
| Nearby Amenities: | Lake,Public Rec Facilities,Shopping/Mall |
| In Flood Zone: | 0 |
| Occupied: | Tenant |
Hot Water System
Heat Type:
Fueled By: Hot Air.
Cooling: Central Air
Fuel Tank Location: Above Ground
Water Service: Private Well
Sewage System: Septic
Elementary: Bolton Center
Intermediate:
Middle:
High School: Bolton
Current List Price: $499,900
Original List Price: $524,900
DOM: 73
Listing Date: 5/7/2025
Last Updated: 6/17/2025 5:25:51 PM
List Agent Name: Rick Nassiff
List Office Name: KW Legacy Partners



