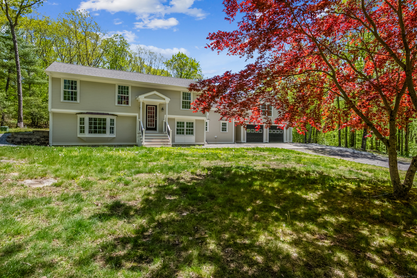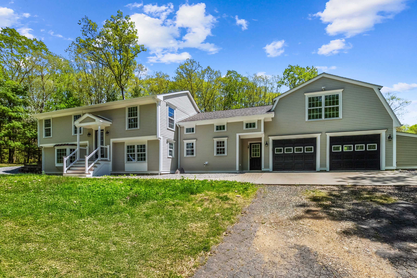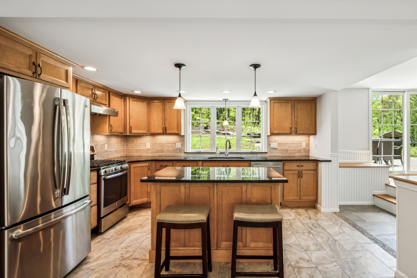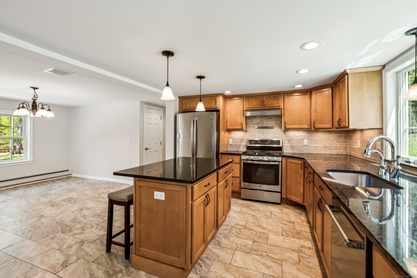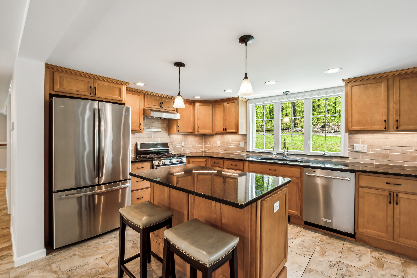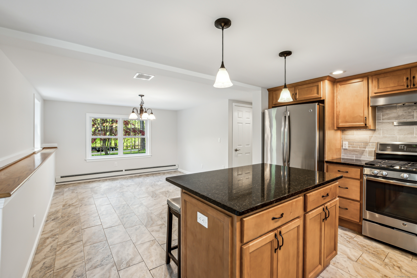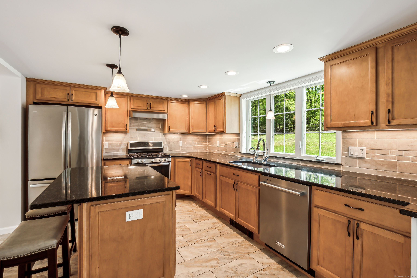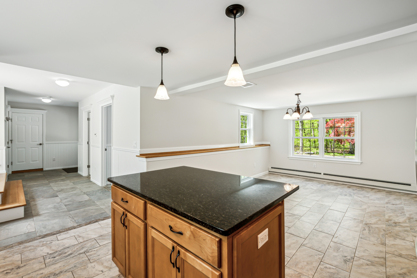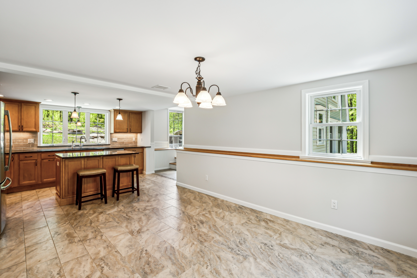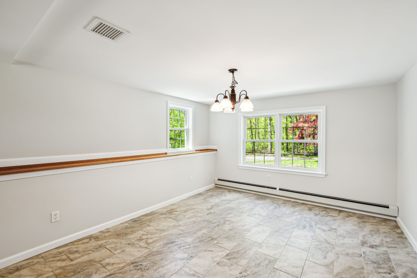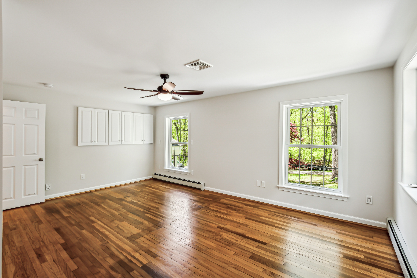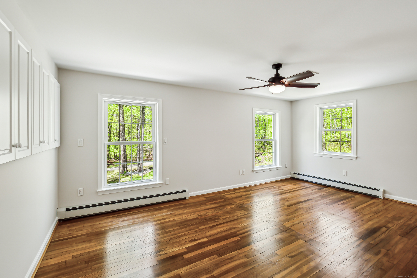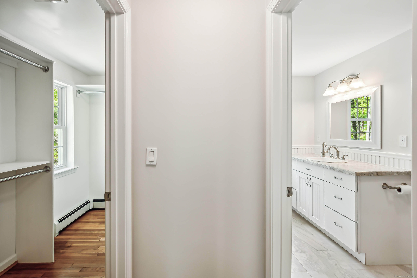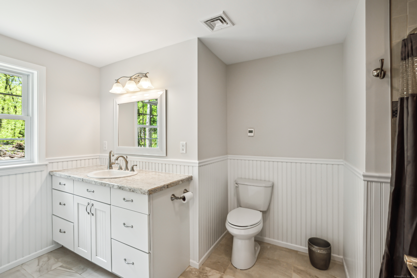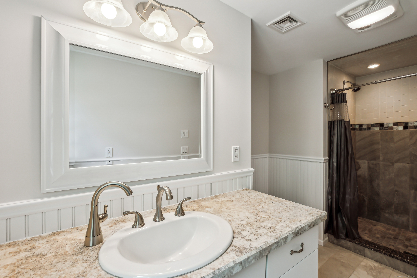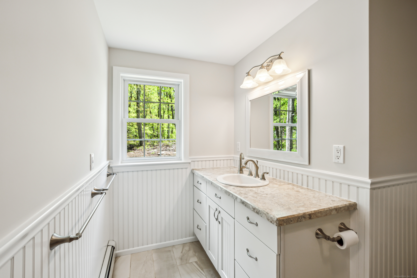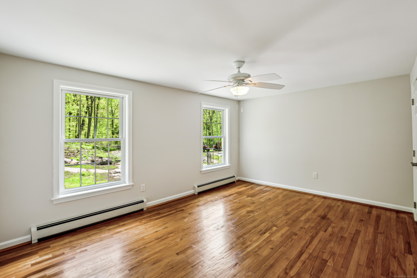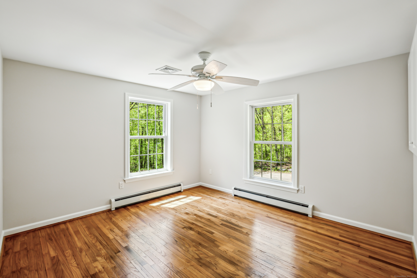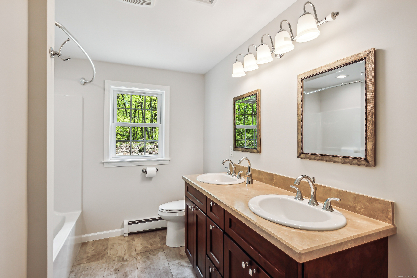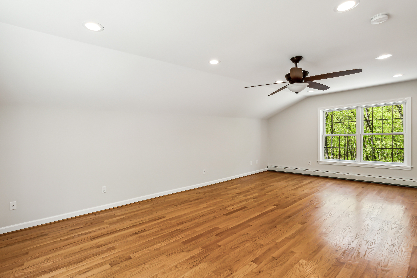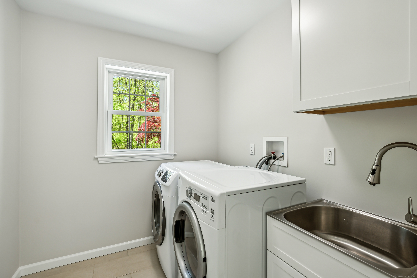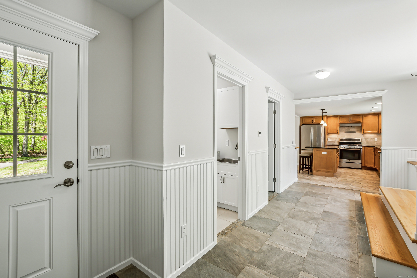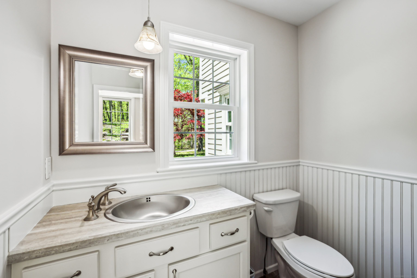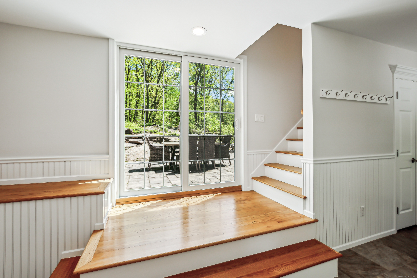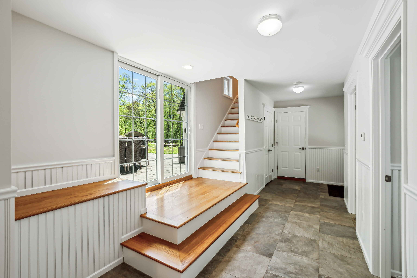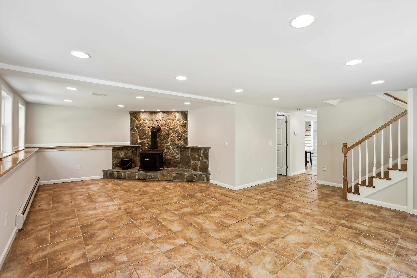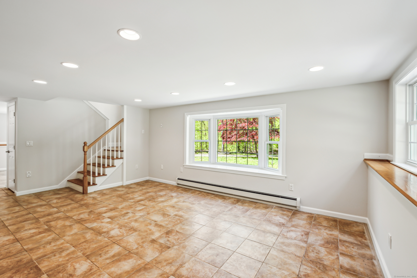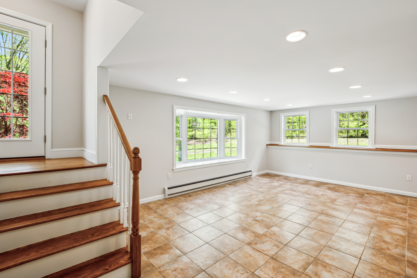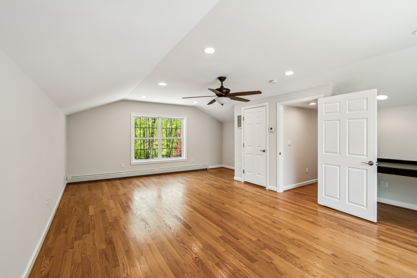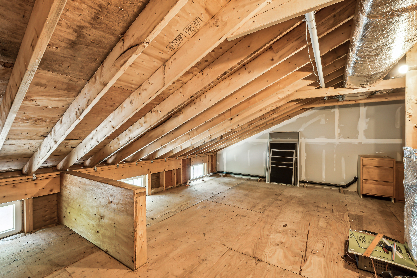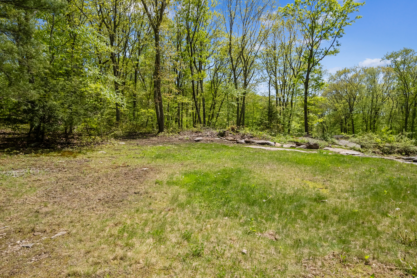More about this Property
If you are interested in more information or having a tour of this property with an experienced agent, please fill out this quick form and we will get back to you!
138 Flood Road, Marlborough CT 06447
Current Price: $599,900
 3 beds
3 beds  3 baths
3 baths  2700 sq. ft
2700 sq. ft
Last Update: 6/23/2025
Property Type: Single Family For Sale
Welcome to 138 Flood Rd- a truly beautiful 3-bedroom Raised Ranch bursting with charm and excellent craftsmanship. This well built gem has the perfect blend of comfort, functionality and fun. Ideal floor plan flows effortlessly around gorgeous updates throughout every room. Spacious living room featuring beautiful windows for all the natural light and a wood burning stove for those chilly days, creating the perfect setting for relaxation and gathering. Love to cook? Youll feel right at home in this generous kitchen-designed with space to create, gather and enjoy. Hardwood floors flow throughout, adding warmth and timeless style to every room. The main level laundry is bright and thoughtfully placed for convenience. Above the garage, a spacious room with endless possibilities: use it as a business space, home theater, in-law suite, playroom or even convert it into a stunning primary bedroom. Upstairs, the primary suite offers a walk-in closet and a large shower. Two addition bedrooms & fully updated bath complete the second level. The spacious walk-in attic with tons of storage and possibility to finish for additional space. Backyard sits on 4.7 acres of land backing up to the Salmon River state forest. This stunning Raised Ranch is the perfect home for those who desire a quiet retreat yet want to remain close to all that Marlborough has to offer. Dont miss this opportunity to make this beautiful house your new home!
East Hampton Rd/ RT 66 to Flood Rd
MLS #: 24094256
Style: Raised Ranch
Color:
Total Rooms:
Bedrooms: 3
Bathrooms: 3
Acres: 4.7
Year Built: 1967 (Public Records)
New Construction: No/Resale
Home Warranty Offered:
Property Tax: $7,738
Zoning: R
Mil Rate:
Assessed Value: $213,230
Potential Short Sale:
Square Footage: Estimated HEATED Sq.Ft. above grade is 2700; below grade sq feet total is ; total sq ft is 2700
| Appliances Incl.: | Gas Range,Oven/Range,Microwave,Refrigerator,Dishwasher,Washer,Gas Dryer |
| Laundry Location & Info: | Main Level |
| Fireplaces: | 1 |
| Energy Features: | Active Solar,Extra Insulation,Programmable Thermostat,Ridge Vents,Thermopane Windows |
| Interior Features: | Auto Garage Door Opener,Cable - Available,Central Vacuum |
| Energy Features: | Active Solar,Extra Insulation,Programmable Thermostat,Ridge Vents,Thermopane Windows |
| Basement Desc.: | None |
| Exterior Siding: | Other |
| Foundation: | Concrete |
| Roof: | Asphalt Shingle |
| Parking Spaces: | 2 |
| Garage/Parking Type: | Under House Garage |
| Swimming Pool: | 0 |
| Waterfront Feat.: | Not Applicable |
| Lot Description: | Secluded,Cleared |
| Occupied: | Owner |
Hot Water System
Heat Type:
Fueled By: Hot Water.
Cooling: Ceiling Fans,Central Air
Fuel Tank Location: In Ground
Water Service: Private Well
Sewage System: Septic
Elementary: Per Board of Ed
Intermediate:
Middle:
High School: RHAM
Current List Price: $599,900
Original List Price: $629,900
DOM: 46
Listing Date: 5/8/2025
Last Updated: 5/21/2025 10:33:13 AM
List Agent Name: Alison Segda
List Office Name: Agnelli Real Estate
