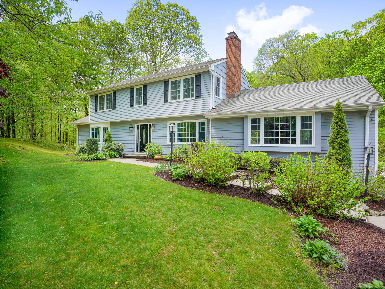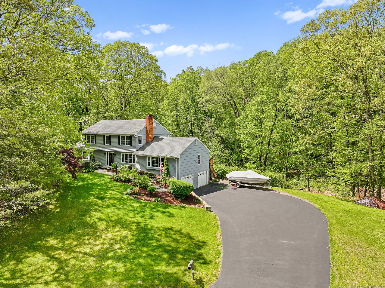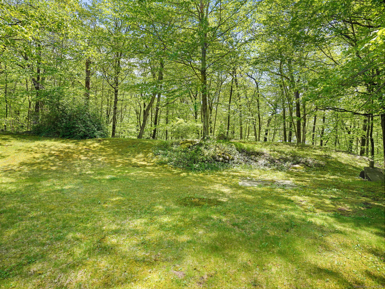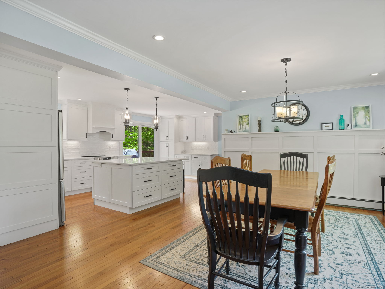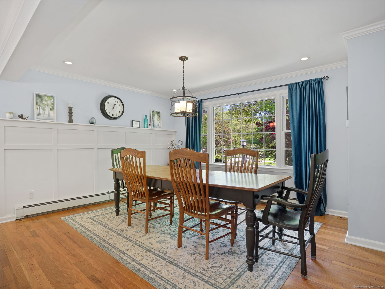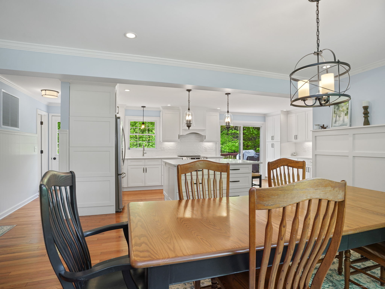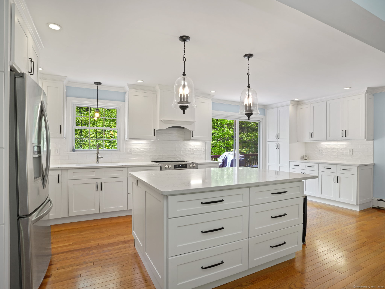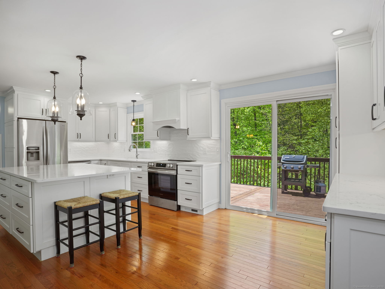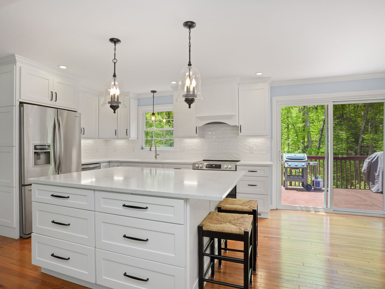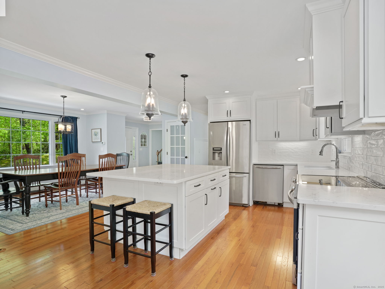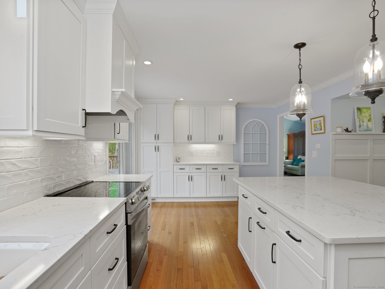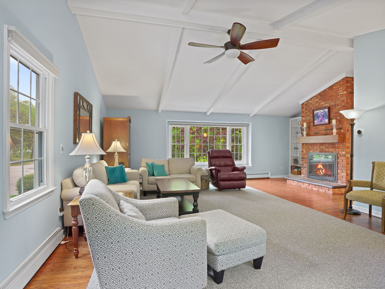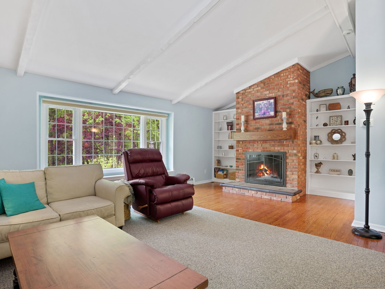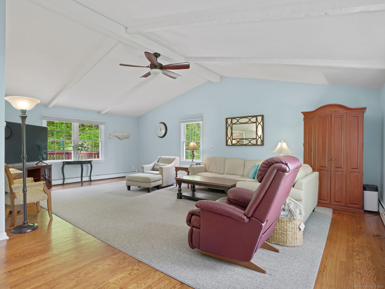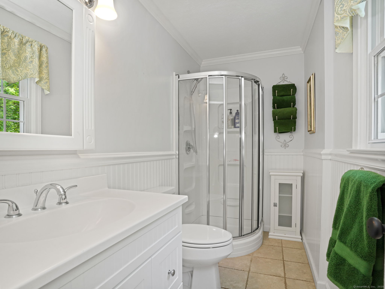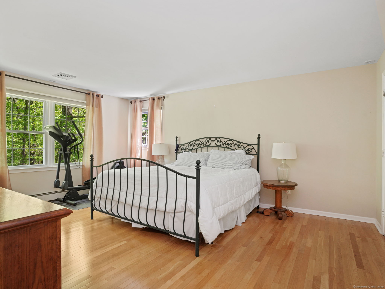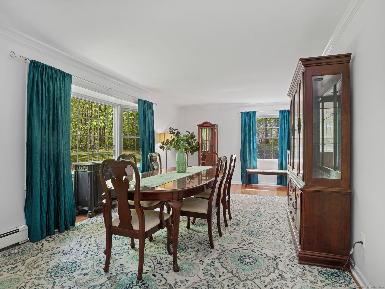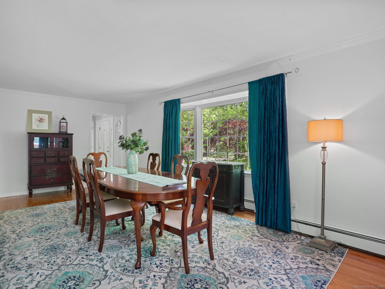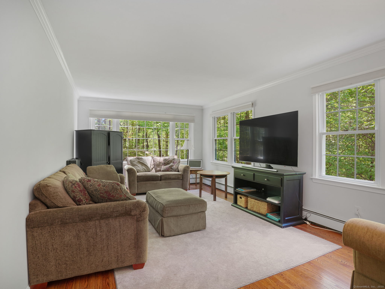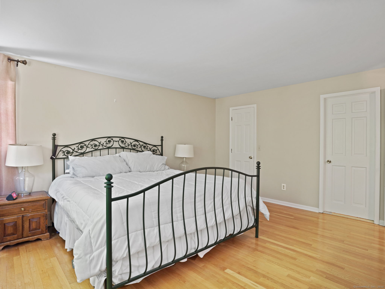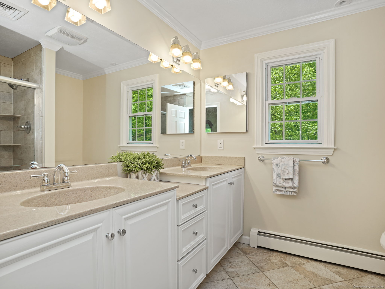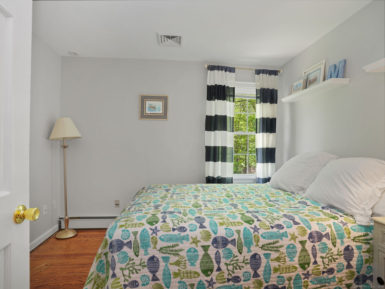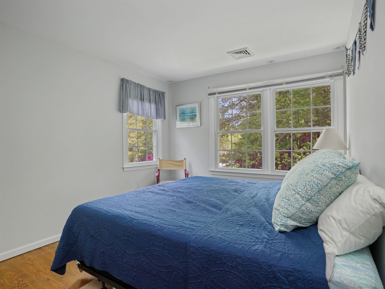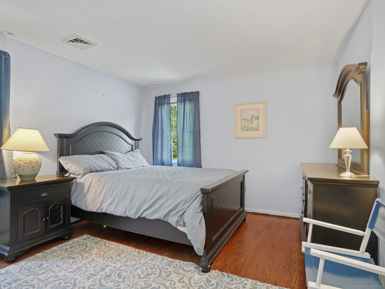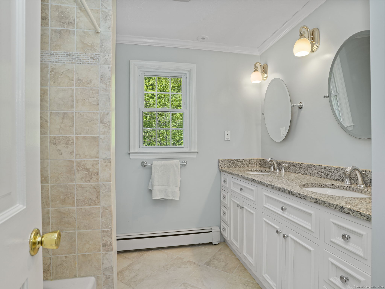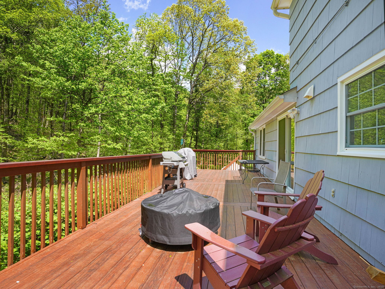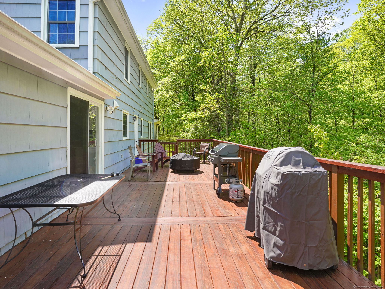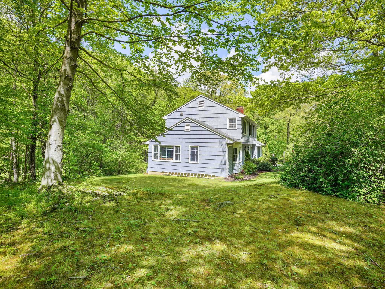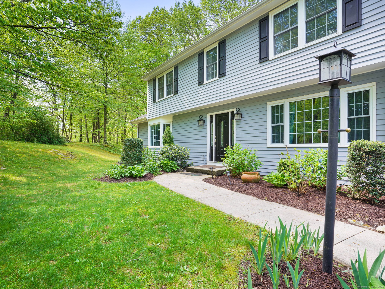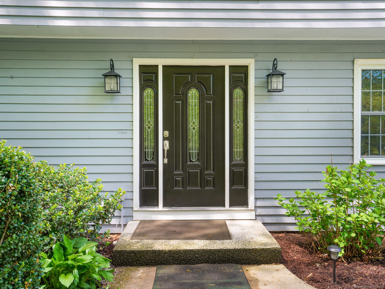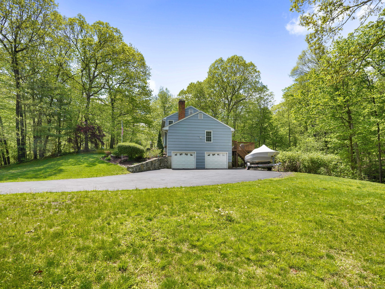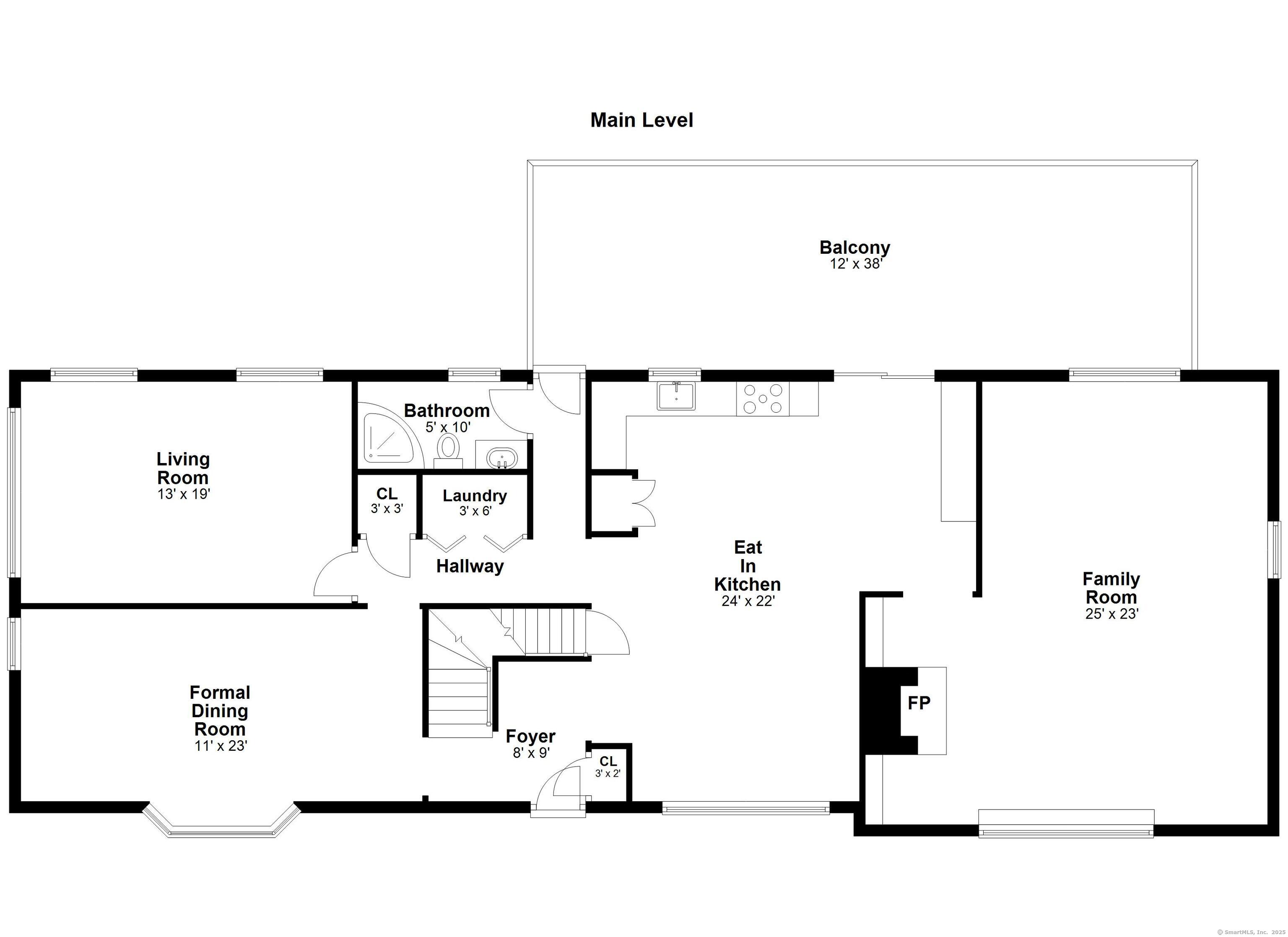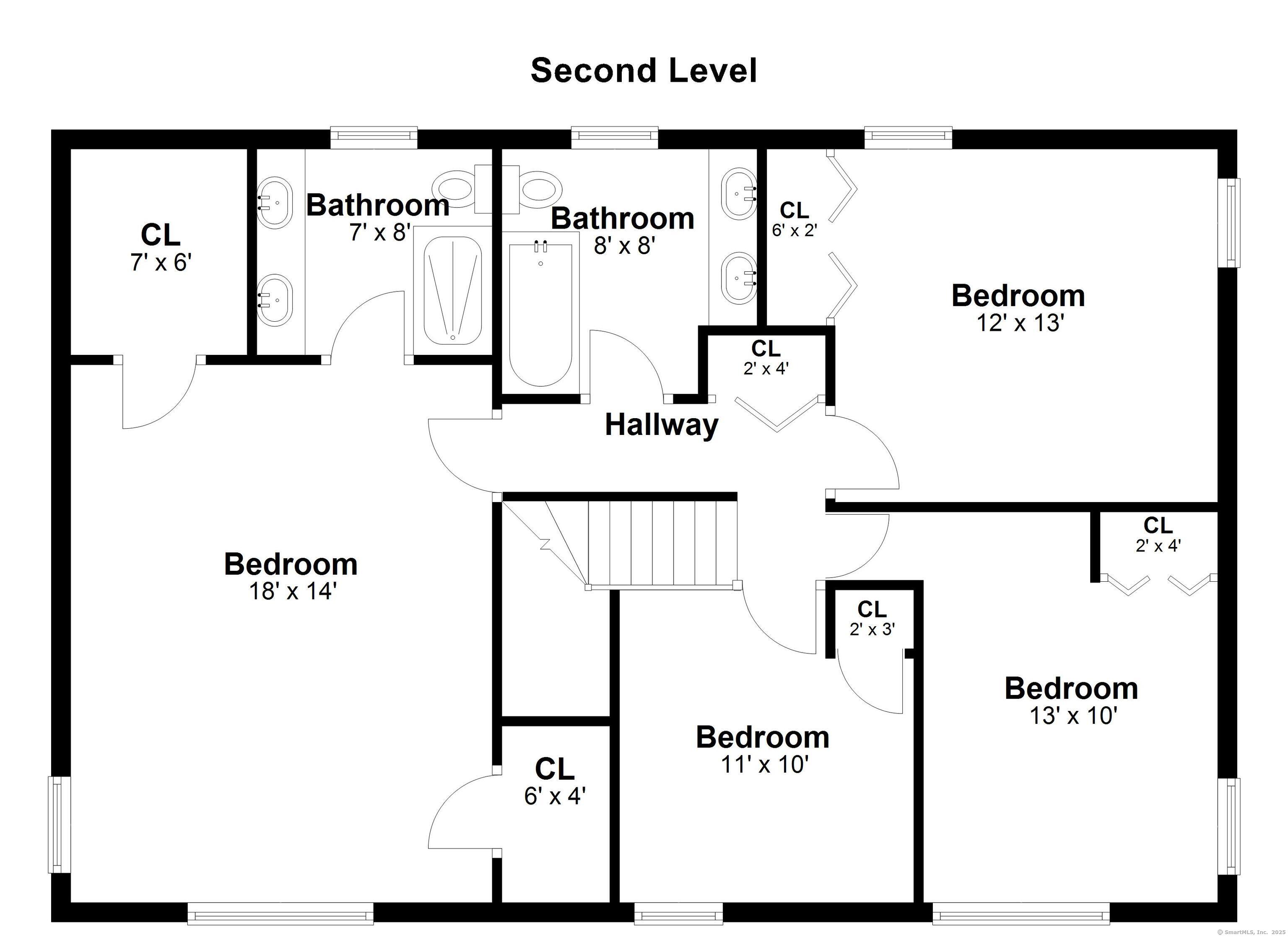More about this Property
If you are interested in more information or having a tour of this property with an experienced agent, please fill out this quick form and we will get back to you!
71 Laurel Drive, Monroe CT 06468
Current Price: $699,900
 4 beds
4 beds  3 baths
3 baths  2822 sq. ft
2822 sq. ft
Last Update: 6/7/2025
Property Type: Single Family For Sale
Welcome to 71 Laurel Dr., a classic colonial perfectly set at the end of a quiet cul-de-sac in one of Monroes most convenient and desirable neighborhoods. Enjoy privacy and small-town charm with easy access to commuter roads, award-winning schools, and a strong sense of community. This lovingly maintained four-bedroom, three-full-bath home offers over 2,800 sqft of well-designed living space. The heart of the home is the recently remodeled gourmet kitchen, featuring white shaker cabinetry with upgraded end cap panels, black accent hardware, a large center island, custom cabinetry range hood, cabinet-depth refrigerator, stone counters, coordinating backsplash, and under-cabinet lighting - all opening beautifully to the dining area with board-and-batten trim. The main level includes a dramatic family room with soaring ceilings, a cozy fireplace, and abundant natural light. A main-level full bath adds versatility, while upstairs offers four generously sized bedrooms, including a primary suite with an updated ensuite and excellent closet space. All bathrooms have been tastefully updated, and the home offers central air for added comfort. Enjoy peaceful wooded views from the private back deck. The end-of-cul-de-sac location offers the ideal neighborhood setting for biking, walking, and play. With its careful maintenance, thoughtful updates, and excellent location, 71 Laurel Dr offers a fantastic opportunity - welcome home!
Main St. to Crescent Pl to Laurel Dr.
MLS #: 24094254
Style: Colonial
Color:
Total Rooms:
Bedrooms: 4
Bathrooms: 3
Acres: 2.01
Year Built: 1981 (Public Records)
New Construction: No/Resale
Home Warranty Offered:
Property Tax: $11,795
Zoning: RF2
Mil Rate:
Assessed Value: $308,200
Potential Short Sale:
Square Footage: Estimated HEATED Sq.Ft. above grade is 2822; below grade sq feet total is ; total sq ft is 2822
| Appliances Incl.: | Oven/Range,Range Hood,Refrigerator,Dishwasher |
| Laundry Location & Info: | Main Level |
| Fireplaces: | 1 |
| Basement Desc.: | Full,Unfinished,Garage Access |
| Exterior Siding: | Shingle,Wood |
| Exterior Features: | Deck |
| Foundation: | Concrete |
| Roof: | Asphalt Shingle |
| Parking Spaces: | 2 |
| Garage/Parking Type: | Attached Garage |
| Swimming Pool: | 0 |
| Waterfront Feat.: | Not Applicable |
| Lot Description: | On Cul-De-Sac |
| Nearby Amenities: | Golf Course,Park |
| Occupied: | Owner |
Hot Water System
Heat Type:
Fueled By: Baseboard,Hot Water.
Cooling: Central Air
Fuel Tank Location: In Garage
Water Service: Private Well
Sewage System: Septic
Elementary: Stepney
Intermediate:
Middle:
High School: Masuk
Current List Price: $699,900
Original List Price: $699,900
DOM: 23
Listing Date: 5/9/2025
Last Updated: 5/22/2025 1:14:43 PM
Expected Active Date: 5/15/2025
List Agent Name: Matt Nuzie
List Office Name: RE/MAX Right Choice
