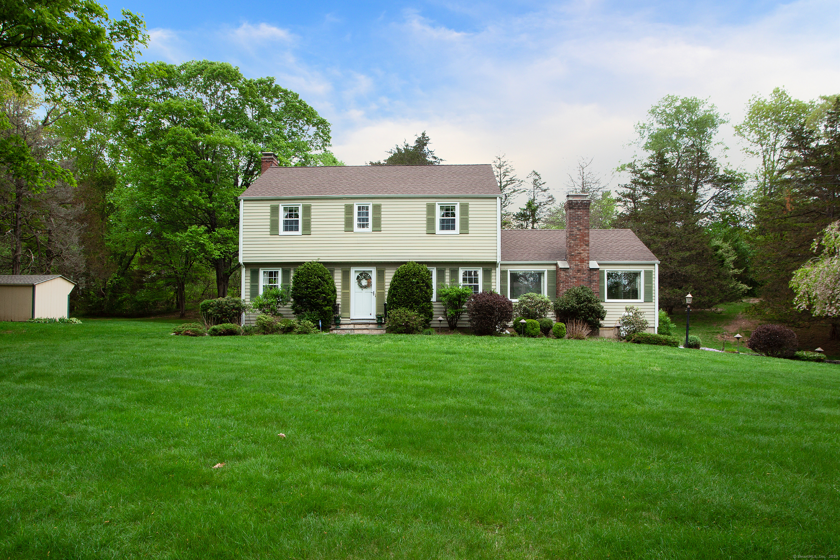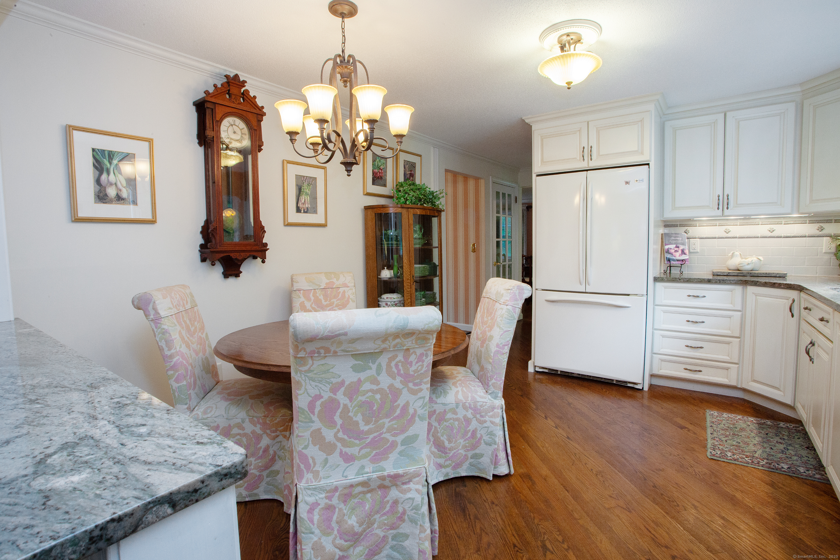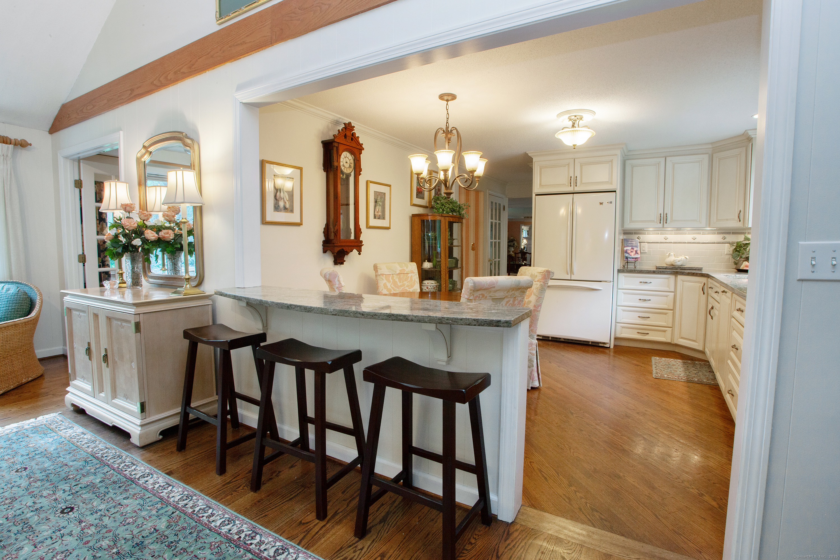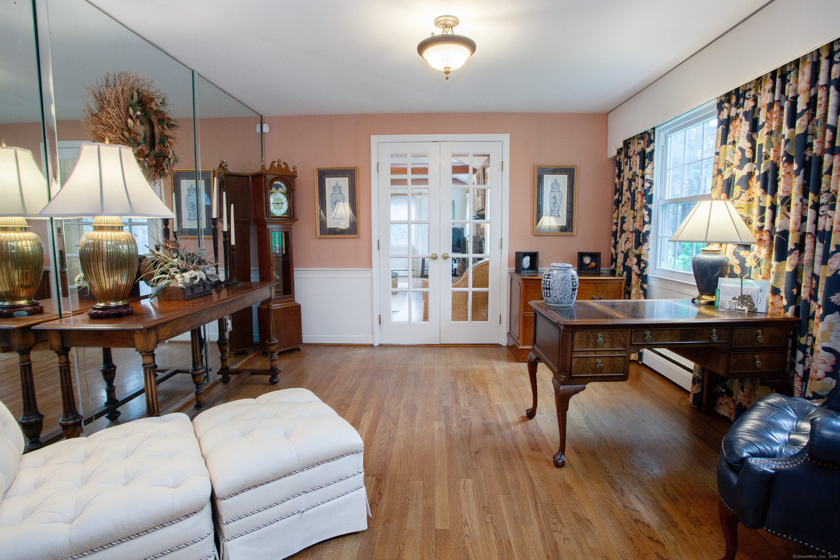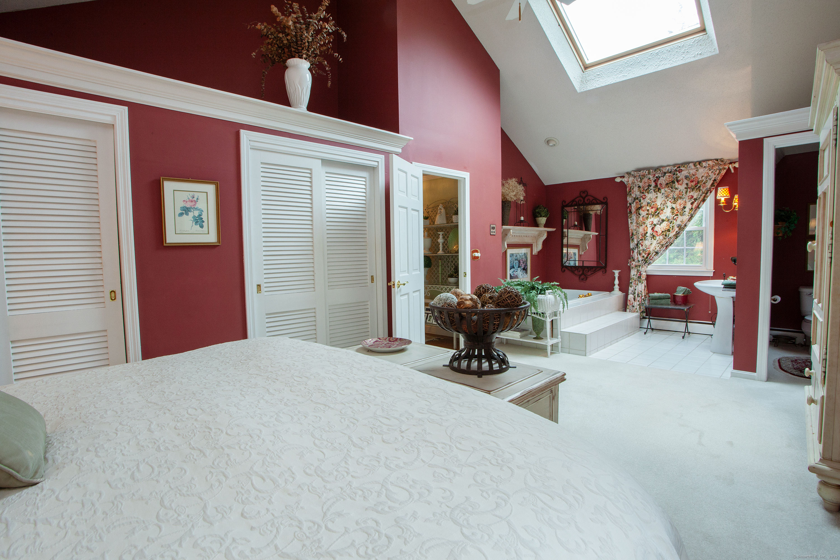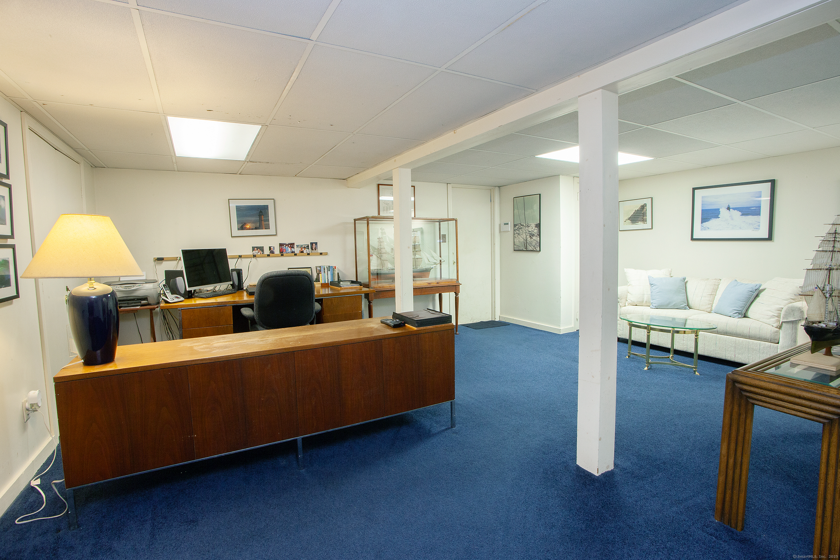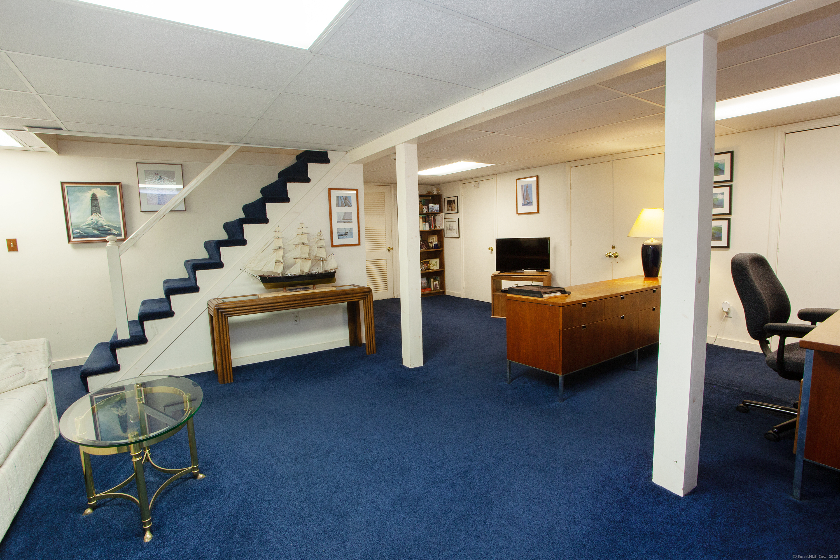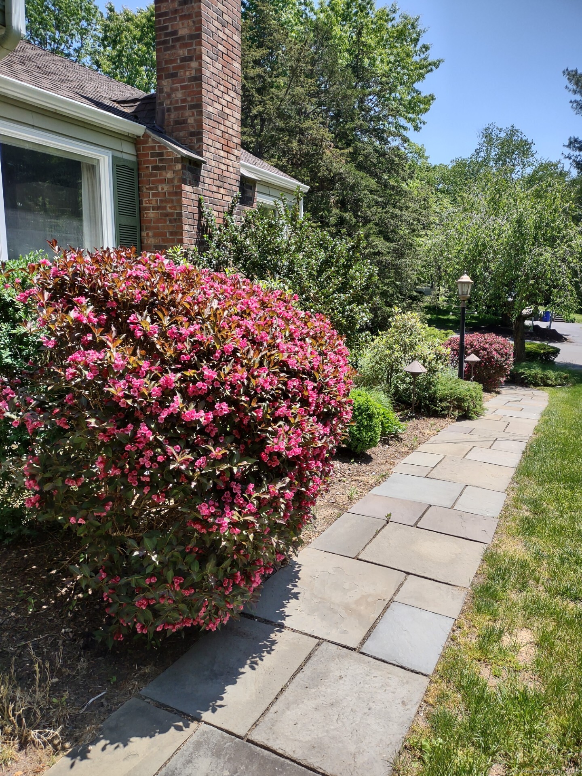More about this Property
If you are interested in more information or having a tour of this property with an experienced agent, please fill out this quick form and we will get back to you!
254 Stratton Brook Road, Simsbury CT 06092
Current Price: $519,900
 3 beds
3 beds  3 baths
3 baths  2218 sq. ft
2218 sq. ft
Last Update: 6/10/2025
Property Type: Single Family For Sale
This impeccably maintained and much loved home offers a desirable blend of classic elegance and modern flair! The layout boasts a flexible floor plan, perfect for accommodating a variety of lifestyles and entertaining needs. Natural light streams throughout the home, illuminating the rich wood floors that grace the main living areas. The heart of the home is undoubtedly the expansive great room, a spacious and versatile area ideal for both casual gatherings and more formal occasions. Its generous dimensions allow for comfortable furniture arrangement, while the abundance of natural light creates a warm and inviting atmosphere. Flowing seamlessly from the great room is the sun room, offering a tranquil escape and additional living space, perfect for relaxation or a quiet morning coffee. The finished lower level adds living space, offering versatility for a home office or recreation area. Above ground, the homes well-maintained perennial gardens provide a vibrant backdrop, seamlessly blending with the level yard - an ideal setting for outdoor enjoyment and entertaining. The yards level topography ensures ample space for recreation and landscaping possibilities.Throughout the home, meticulous maintenance is evident.With its combination of classic charm and contemporary updates, this property presents a rare opportunity to acquire a beautifully maintained, move-in ready residence. Welcome home!
Stratton Brook Road to driveway on Stratton Lane
MLS #: 24094251
Style: Colonial
Color:
Total Rooms:
Bedrooms: 3
Bathrooms: 3
Acres: 1.01
Year Built: 1961 (Public Records)
New Construction: No/Resale
Home Warranty Offered:
Property Tax: $8,644
Zoning: R-40
Mil Rate:
Assessed Value: $259,490
Potential Short Sale:
Square Footage: Estimated HEATED Sq.Ft. above grade is 2218; below grade sq feet total is ; total sq ft is 2218
| Appliances Incl.: | Cook Top,Oven/Range,Microwave,Refrigerator,Dishwasher,Washer,Dryer |
| Laundry Location & Info: | Main Level |
| Fireplaces: | 2 |
| Interior Features: | Auto Garage Door Opener,Cable - Pre-wired,Open Floor Plan,Security System |
| Basement Desc.: | Full,Partially Finished |
| Exterior Siding: | Aluminum |
| Exterior Features: | Deck,Garden Area,Stone Wall |
| Foundation: | Concrete |
| Roof: | Asphalt Shingle |
| Parking Spaces: | 2 |
| Garage/Parking Type: | Under House Garage |
| Swimming Pool: | 0 |
| Waterfront Feat.: | Not Applicable |
| Lot Description: | Lightly Wooded,Level Lot |
| Nearby Amenities: | Golf Course,Health Club,Library,Medical Facilities,Playground/Tot Lot,Private School(s),Public Rec Facilities,Shopping/Mall |
| Occupied: | Owner |
Hot Water System
Heat Type:
Fueled By: Hot Water.
Cooling: Attic Fan,Window Unit
Fuel Tank Location: In Basement
Water Service: Public Water Connected
Sewage System: Septic
Elementary: Tootin Hills
Intermediate:
Middle:
High School: Simsbury
Current List Price: $519,900
Original List Price: $519,900
DOM: 3
Listing Date: 5/4/2025
Last Updated: 6/3/2025 11:00:31 AM
Expected Active Date: 5/14/2025
List Agent Name: Carole Margolis
List Office Name: Berkshire Hathaway NE Prop.
