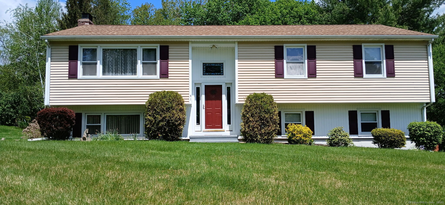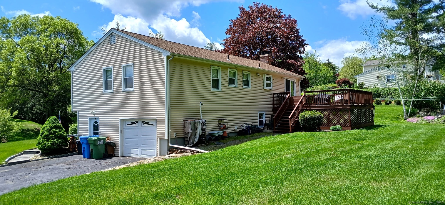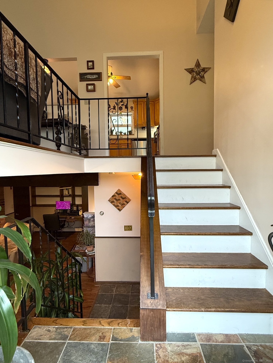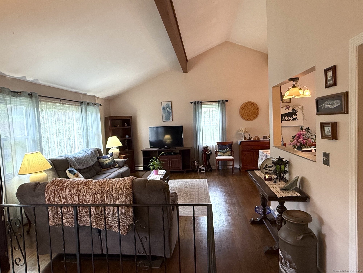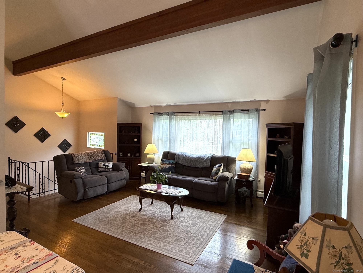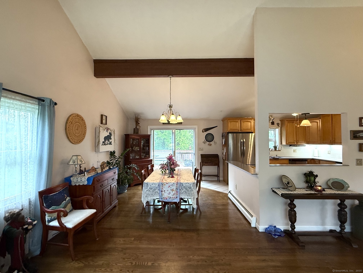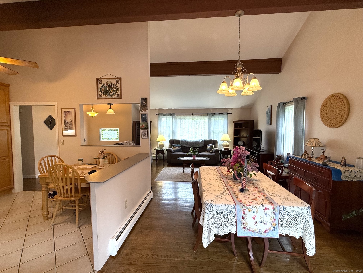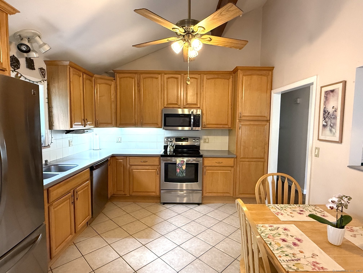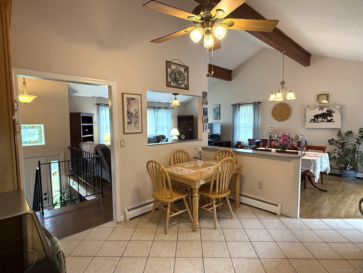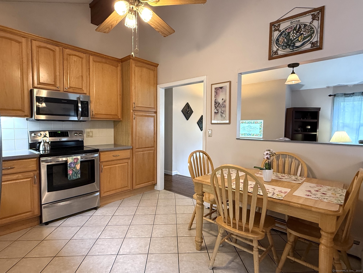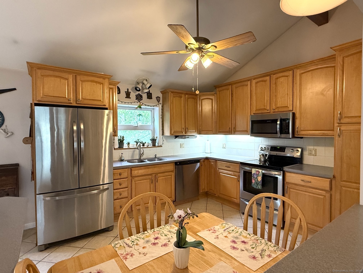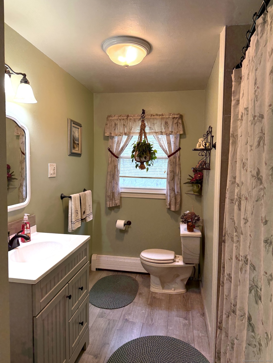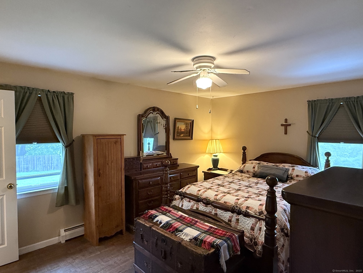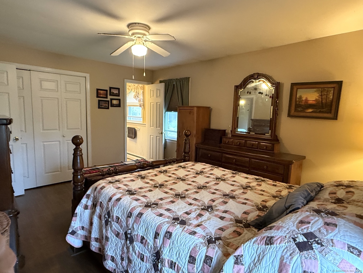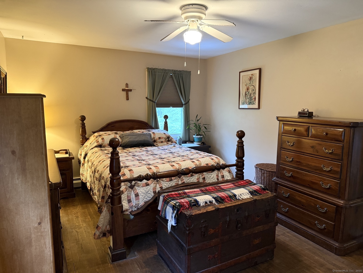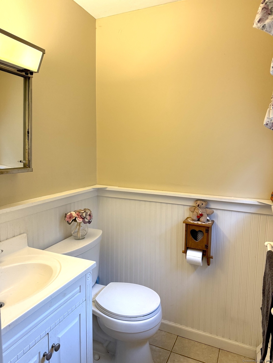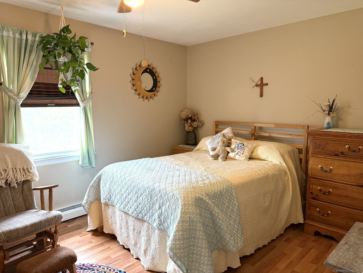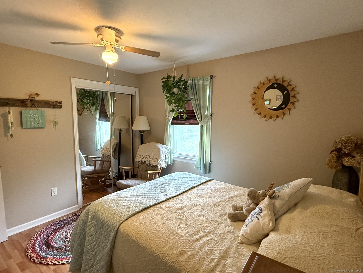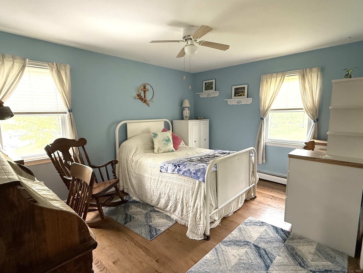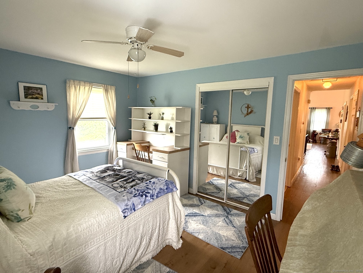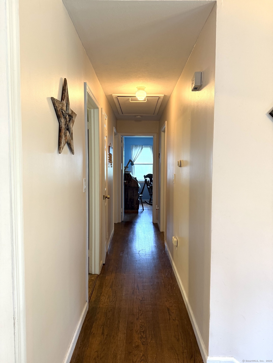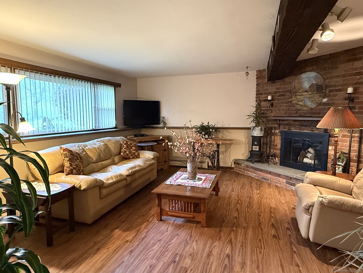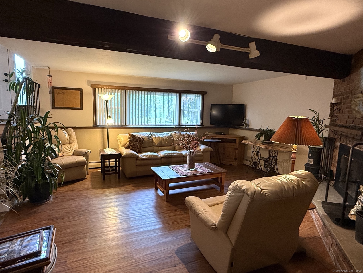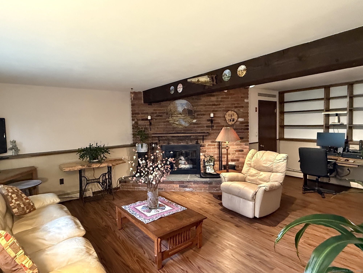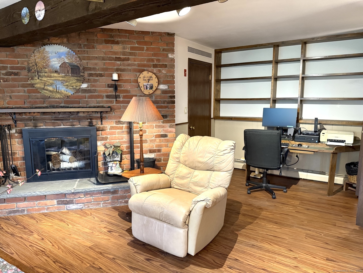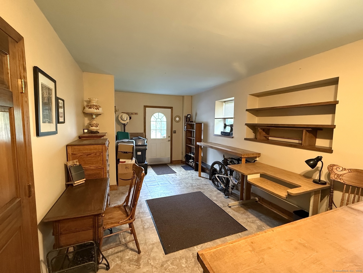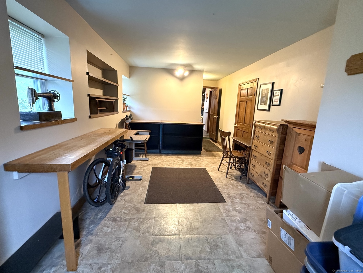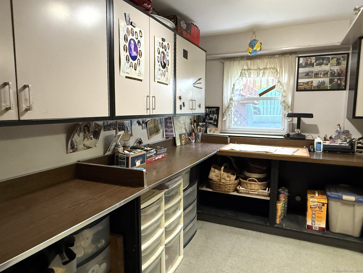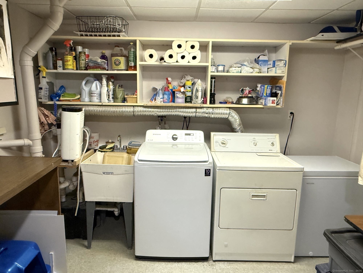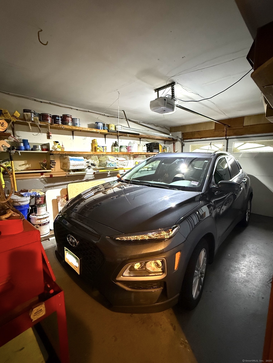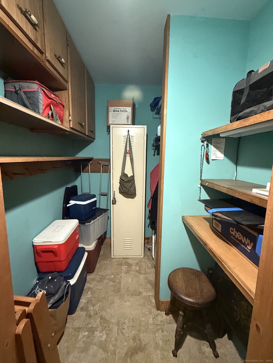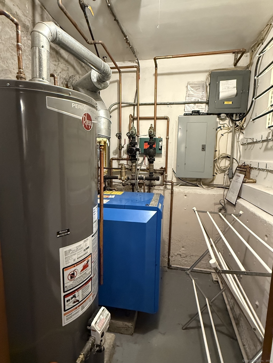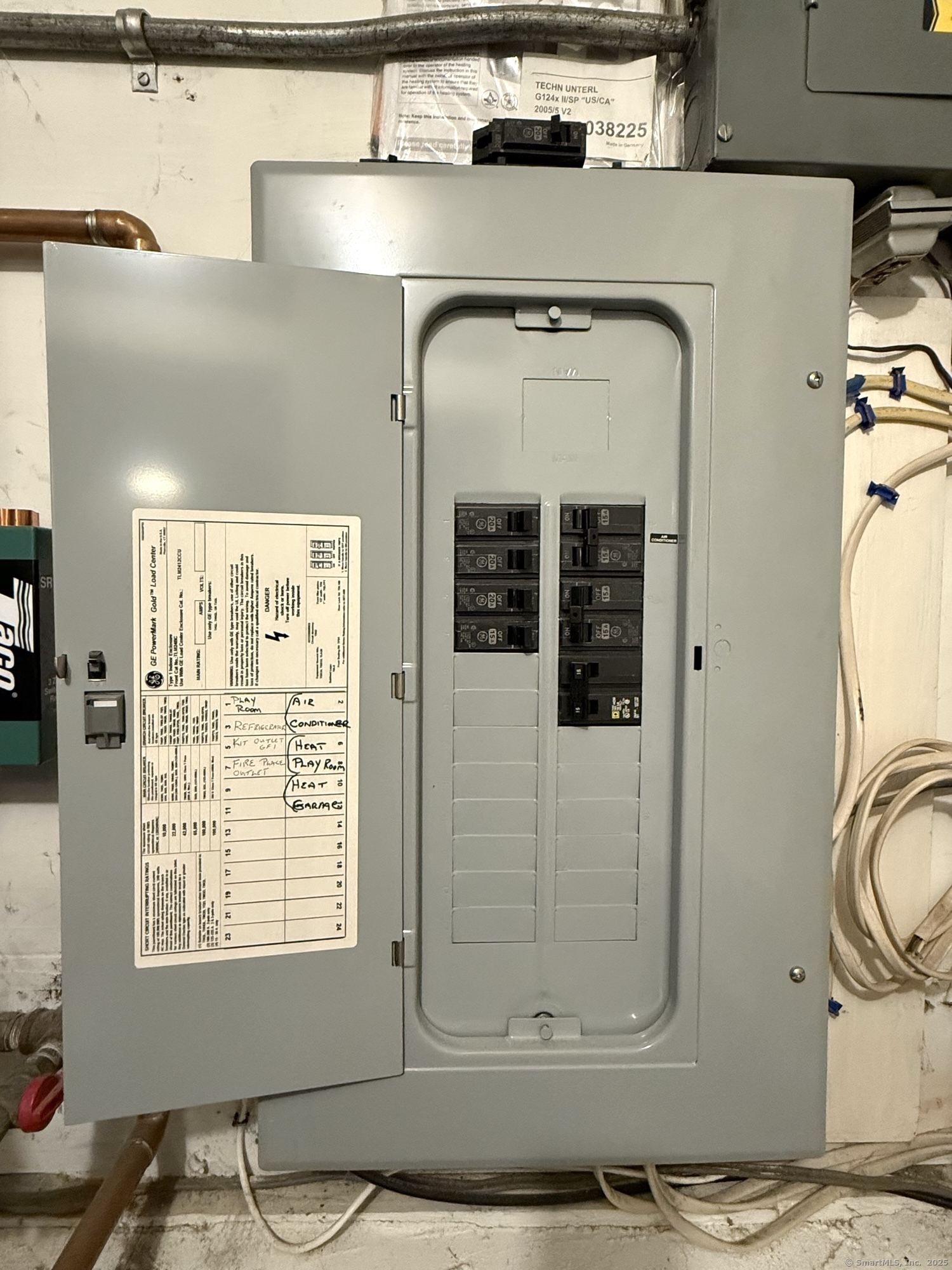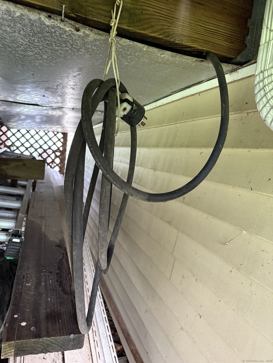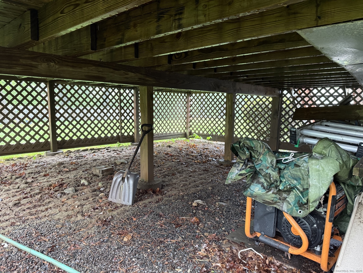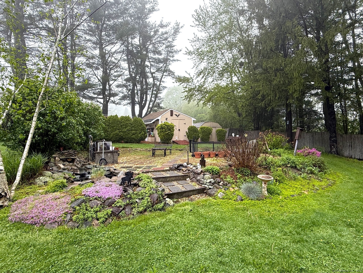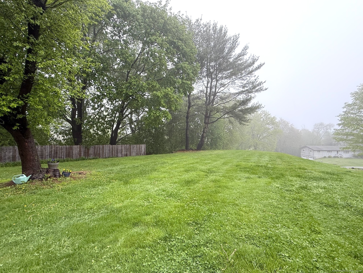More about this Property
If you are interested in more information or having a tour of this property with an experienced agent, please fill out this quick form and we will get back to you!
41 Camelot Drive, Monroe CT 06468
Current Price: $567,900
 3 beds
3 beds  2 baths
2 baths  1838 sq. ft
1838 sq. ft
Last Update: 6/7/2025
Property Type: Single Family For Sale
Tucked into a quiet, sought-after neighborhood, this charming raised ranch offers 1,838 square feet of sun-drenched living space on a beautifully manicured corner lot. With 3 bedrooms and 1.5 bathrooms, this home strikes the perfect balance between comfort and practicality. Step inside to discover gleaming hardwood floors, generous natural light, and a layout that flows effortlessly from room to room. The spacious living and dining areas are ideal for both daily living and entertaining. Downstairs provides a large finished basement with a cozy fireplace, which adds valuable living space, ideal for a family room, home office, or entertainment area. Whether youre hosting friends or enjoying a quiet night in, this warm and versatile space is a standout feature. Outside, the full one-acre lot offers privacy and versatility. Partially fenced with plenty of space for gardening, play, expansion, or simply enjoying the outdoors. Whether youre looking for your forever home or a smart investment in a desirable area, this property delivers both value and potential. Dont miss your chance to own a property setting that feels miles away, yet is conveniently close to everything you need.
CT-111 N/Monroe Turnpike, 1st exit onto CT-110 S/Shelton Rd. Turn left onto Barn Hill Rd. Turn right onto Camelot Dr.
MLS #: 24094243
Style: Raised Ranch
Color: Beige
Total Rooms:
Bedrooms: 3
Bathrooms: 2
Acres: 1.03
Year Built: 1971 (Public Records)
New Construction: No/Resale
Home Warranty Offered:
Property Tax: $8,504
Zoning: RF1
Mil Rate:
Assessed Value: $222,200
Potential Short Sale:
Square Footage: Estimated HEATED Sq.Ft. above grade is 1838; below grade sq feet total is ; total sq ft is 1838
| Appliances Incl.: | Electric Cooktop,Electric Range,Microwave,Refrigerator,Freezer,Dishwasher,Washer,Electric Dryer |
| Laundry Location & Info: | Lower Level Basement in craft room |
| Fireplaces: | 1 |
| Energy Features: | Generator,Programmable Thermostat,Storm Doors |
| Interior Features: | Auto Garage Door Opener,Cable - Pre-wired |
| Energy Features: | Generator,Programmable Thermostat,Storm Doors |
| Basement Desc.: | Full,Heated,Fully Finished,Garage Access,Interior Access,Liveable Space,Full With Walk-Out |
| Exterior Siding: | Vinyl Siding |
| Exterior Features: | Shed,Deck |
| Foundation: | Concrete |
| Roof: | Asphalt Shingle |
| Parking Spaces: | 1 |
| Garage/Parking Type: | Attached Garage |
| Swimming Pool: | 0 |
| Waterfront Feat.: | Not Applicable |
| Lot Description: | Corner Lot,Level Lot,Sloping Lot |
| Nearby Amenities: | Golf Course,Health Club,Park,Playground/Tot Lot,Public Pool,Public Rec Facilities,Shopping/Mall |
| In Flood Zone: | 0 |
| Occupied: | Owner |
Hot Water System
Heat Type:
Fueled By: Hot Water.
Cooling: Ceiling Fans,Wall Unit
Fuel Tank Location:
Water Service: Public Water Connected
Sewage System: Septic
Elementary: Fawn Hollow
Intermediate: Per Board of Ed
Middle: Jockey Hollow
High School: Masuk
Current List Price: $567,900
Original List Price: $567,900
DOM: 3
Listing Date: 5/8/2025
Last Updated: 5/12/2025 7:55:55 PM
List Agent Name: Steve Gentile
List Office Name: BHGRE Gaetano Marra Homes
