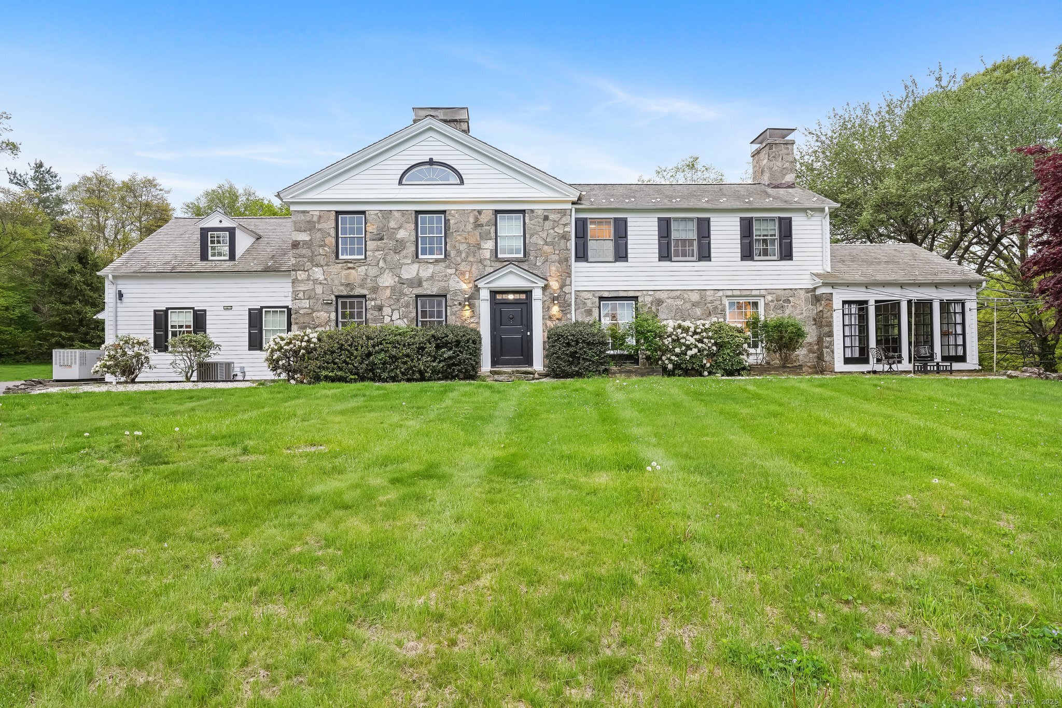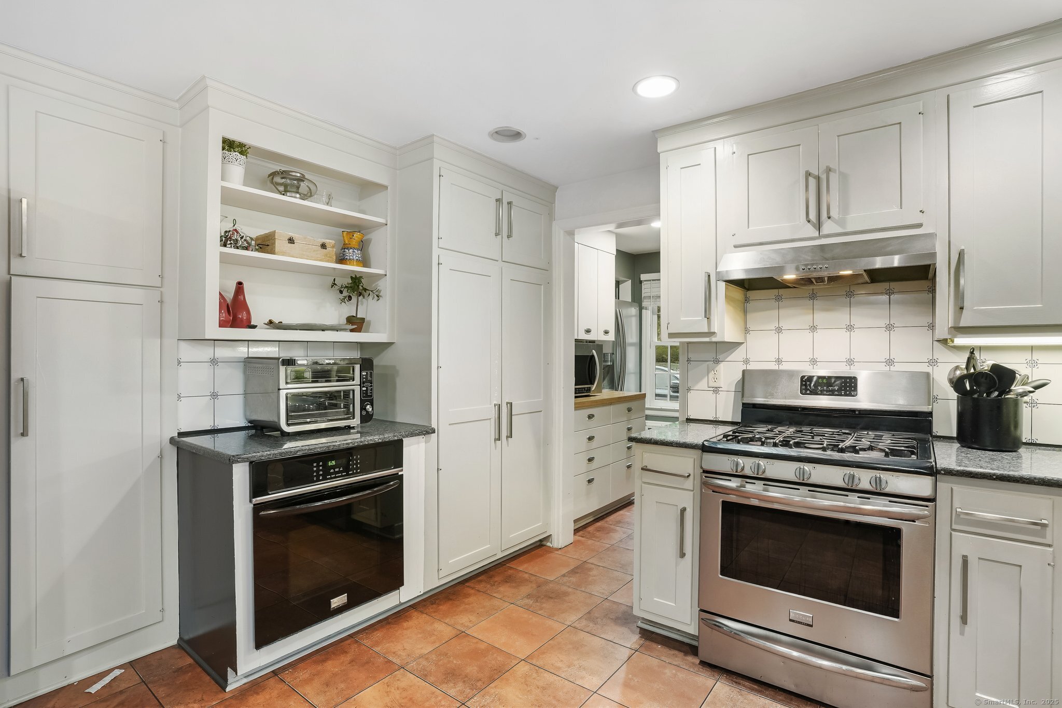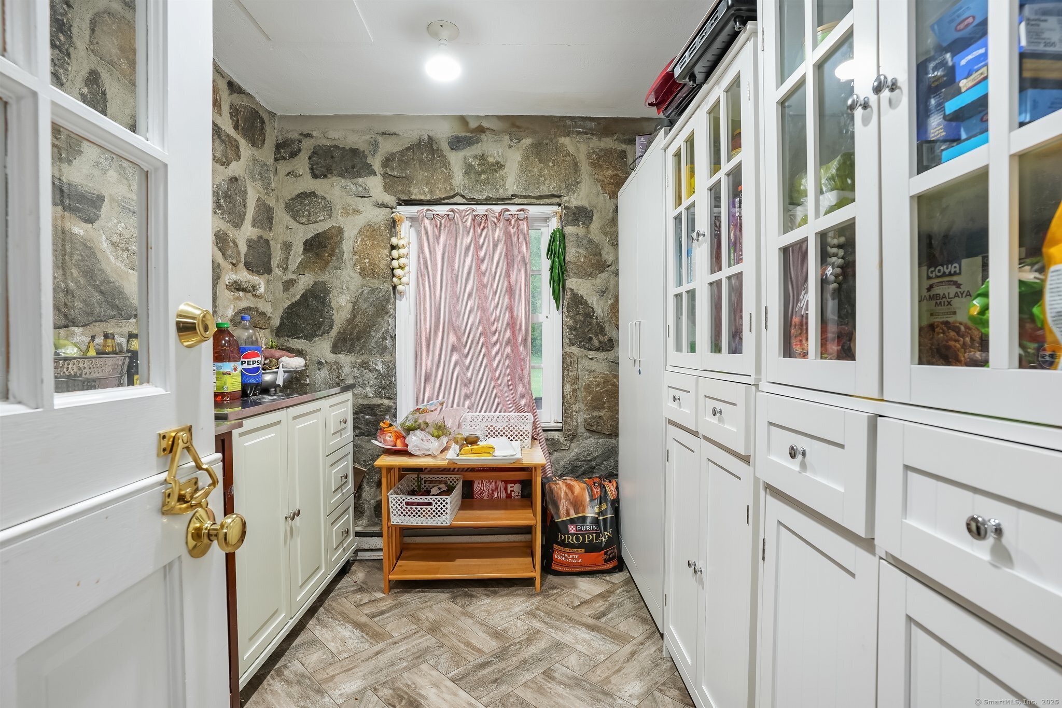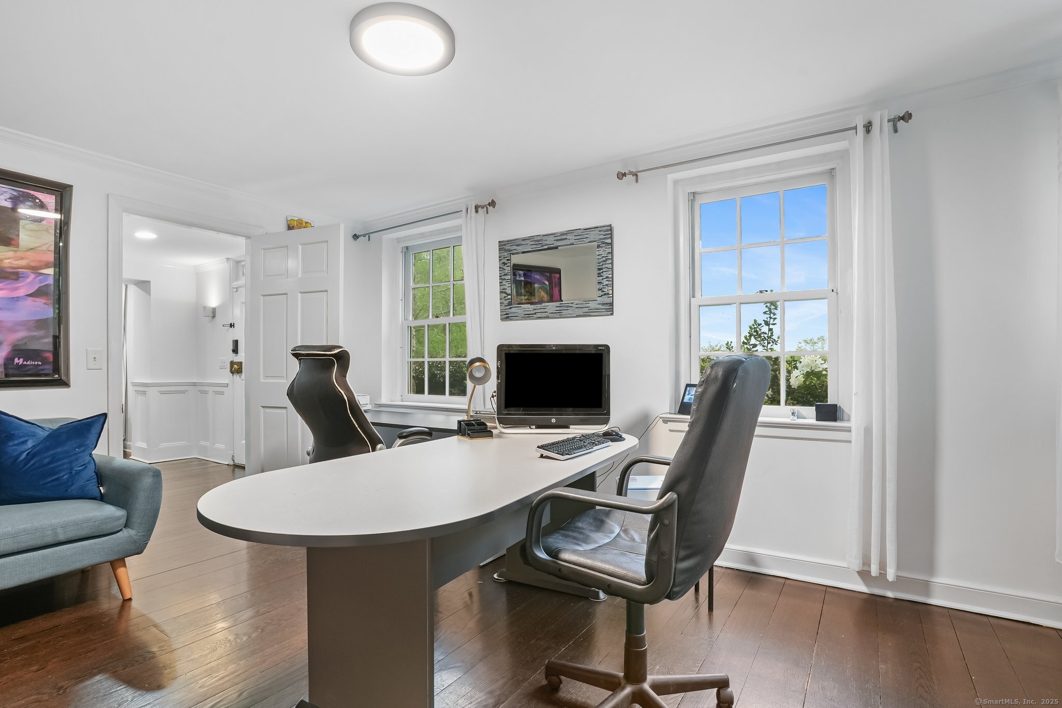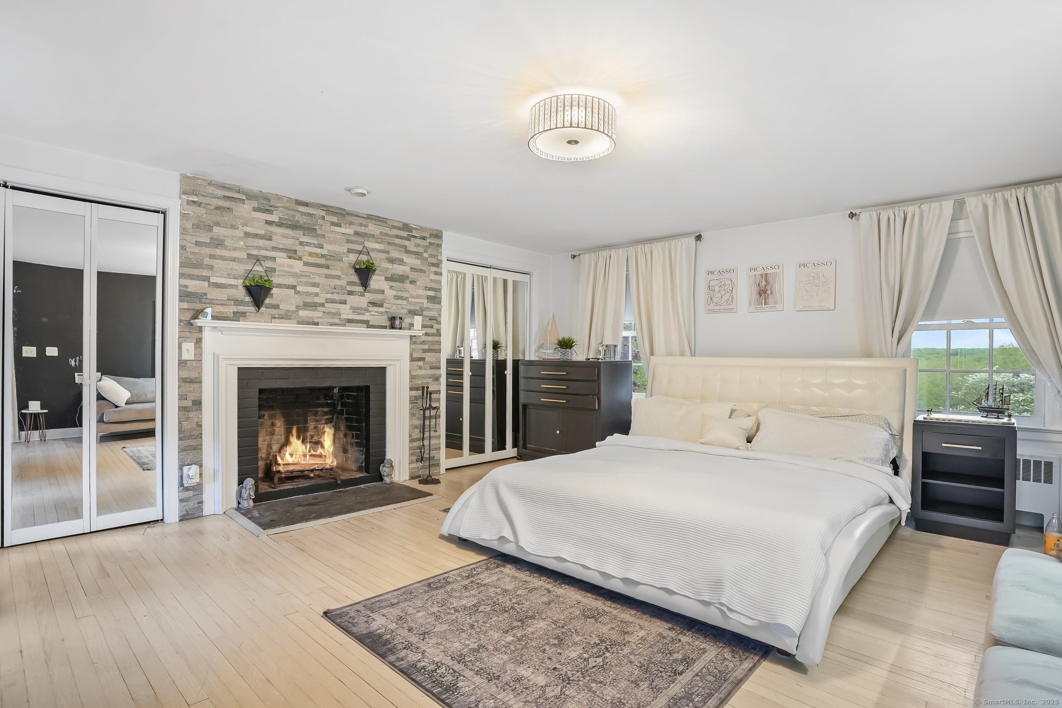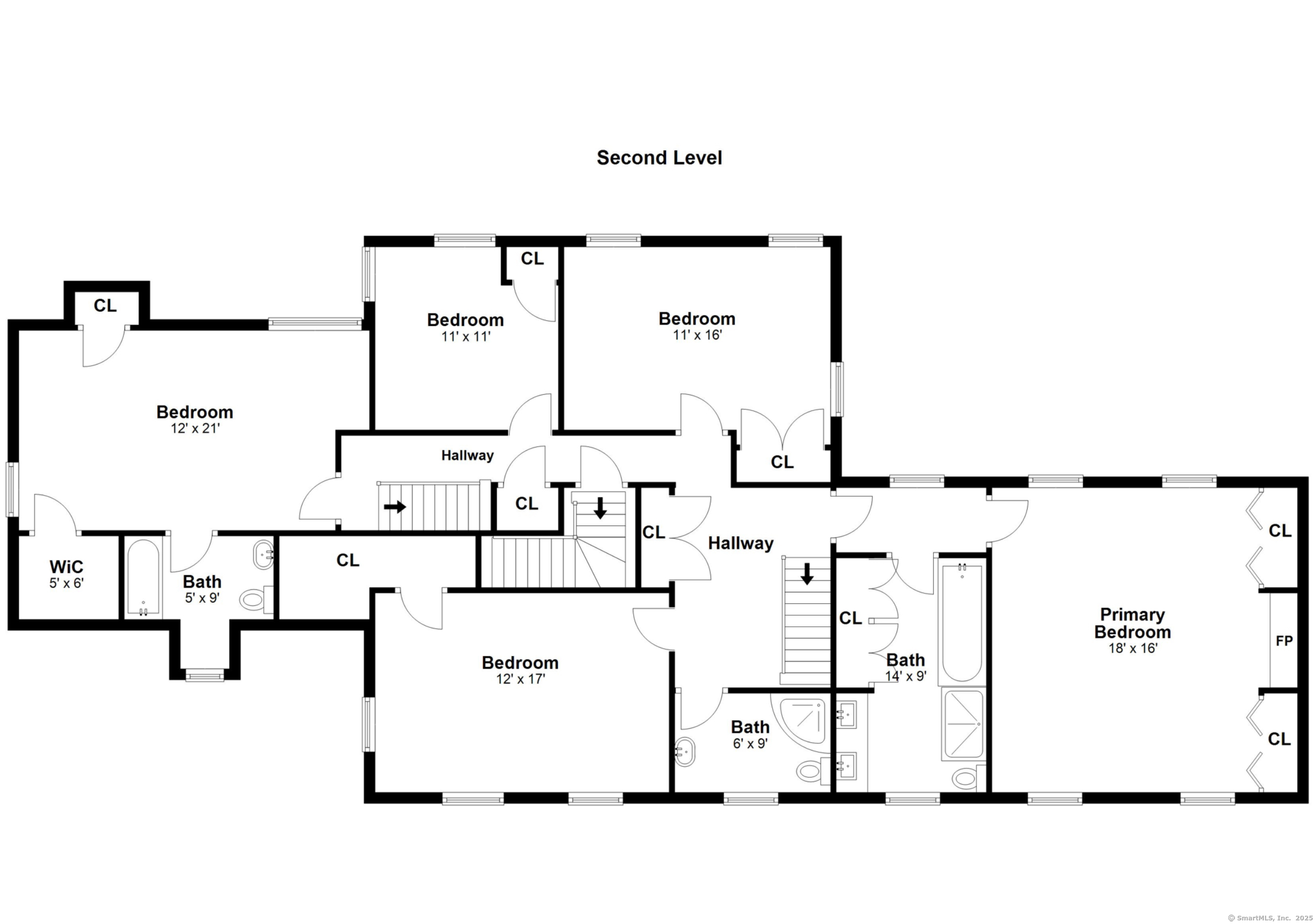More about this Property
If you are interested in more information or having a tour of this property with an experienced agent, please fill out this quick form and we will get back to you!
20 Fieldstone Drive, Easton CT 06612
Current Price: $1,595,000
 6 beds
6 beds  8 baths
8 baths  5797 sq. ft
5797 sq. ft
Last Update: 6/18/2025
Property Type: Single Family For Sale
D. FAIRCHILD WHEELER ESTATE - Built in 1949 for the well-known philanthropist, this stately home sits majestically atop a sweeping front lawn w/ breathtaking views. It was the only home on Fieldstone Dr at the time. Today this 5+ acre estate includes the 6-bedroom home w/ adjacent 2-bedroom in-law apartment/legal rental, a gunite pool & spa tub, multiple outbuildings & scenic views in every direction. The main house is brimming w/ old world charm thanks to extensive stonework, millwork, French doors, 3 fireplaces, hw floors, Dutch doors & butlers pantries. The main level includes LR, DR, sunroom, EIK, laundry, office, bedroom, full & half baths. Retreat upstairs to the elegant primary suite, 3 bedrooms that share a hall bath, and 6th bedroom w/ ensuite bath by the back stairs. The 3rd floor has a half bath. The in-law/rental features tons of light, privacy from the main house, hw floors, marble floors & a spa tub. The main level includes a spacious family room w/ fireplace. Head upstairs to the 2 bedrooms, 2 full baths, kitchen & laundry. The 3-car garage features Lifeproof flooring, a wall of cabinetry, insulated doors & a slop sink. Outside enjoy 3 sheds, the artist studio, the bluestone patio w/ stone sitting walls, the granite front walkway, a retractable awing, apple & peach trees, and access to the abutting Poindexter Nature Preserve. All this plus a short +/- 1 mile drive/walk to restaurants, shopping, farm stands, hiking trails, and nearby pickleball/tennis & schools
Rt 59/Stepney to Hayes to Fieldstone
MLS #: 24094240
Style: Colonial
Color: White
Total Rooms:
Bedrooms: 6
Bathrooms: 8
Acres: 5.15
Year Built: 1949 (Public Records)
New Construction: No/Resale
Home Warranty Offered:
Property Tax: $22,802
Zoning: R3
Mil Rate:
Assessed Value: $771,890
Potential Short Sale:
Square Footage: Estimated HEATED Sq.Ft. above grade is 5797; below grade sq feet total is ; total sq ft is 5797
| Appliances Incl.: | Gas Range,Wall Oven,Range Hood,Refrigerator,Dishwasher |
| Laundry Location & Info: | Off kitchen and in apartment |
| Fireplaces: | 4 |
| Basement Desc.: | Partial,Sump Pump,Storage,Interior Access,Partially Finished |
| Exterior Siding: | Shingle |
| Exterior Features: | Awnings,Fruit Trees,Garden Area,Lighting,Guest House,Hot Tub,Stone Wall |
| Foundation: | Stone |
| Roof: | Other |
| Parking Spaces: | 3 |
| Garage/Parking Type: | Attached Garage |
| Swimming Pool: | 1 |
| Waterfront Feat.: | Not Applicable |
| Lot Description: | Lightly Wooded,Treed,Level Lot,On Cul-De-Sac,Rolling |
| Occupied: | Owner |
Hot Water System
Heat Type:
Fueled By: Hot Air.
Cooling: Central Air,Wall Unit
Fuel Tank Location: In Basement
Water Service: Public Water Connected
Sewage System: Septic
Elementary: Samuel Staples
Intermediate:
Middle: Helen Keller
High School: Joel Barlow
Current List Price: $1,595,000
Original List Price: $1,595,000
DOM: 30
Listing Date: 5/14/2025
Last Updated: 5/19/2025 4:05:01 AM
Expected Active Date: 5/19/2025
List Agent Name: Gayle Worthington
List Office Name: William Raveis Real Estate
