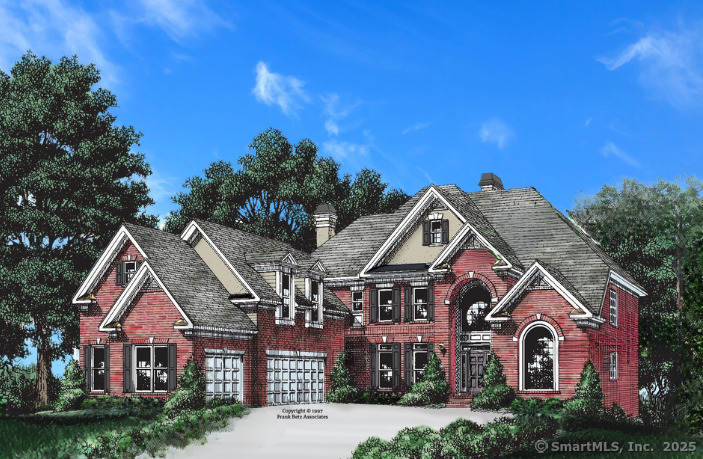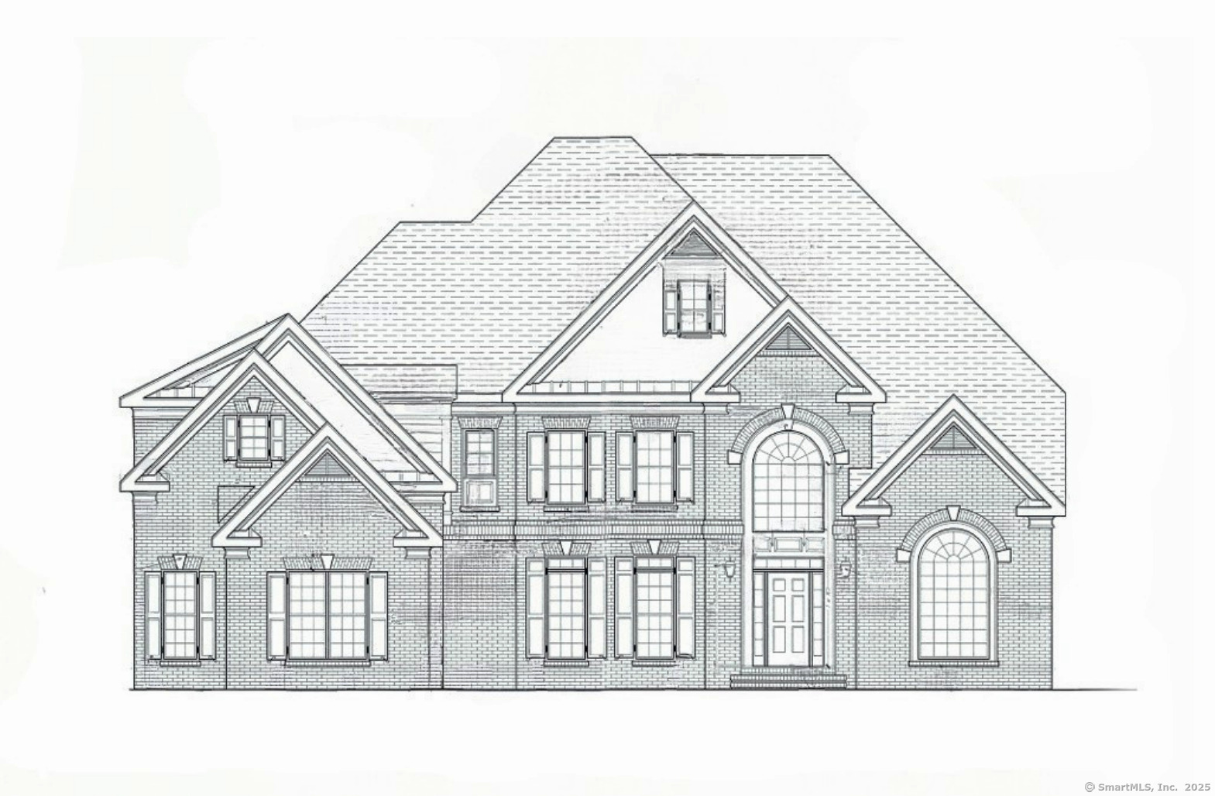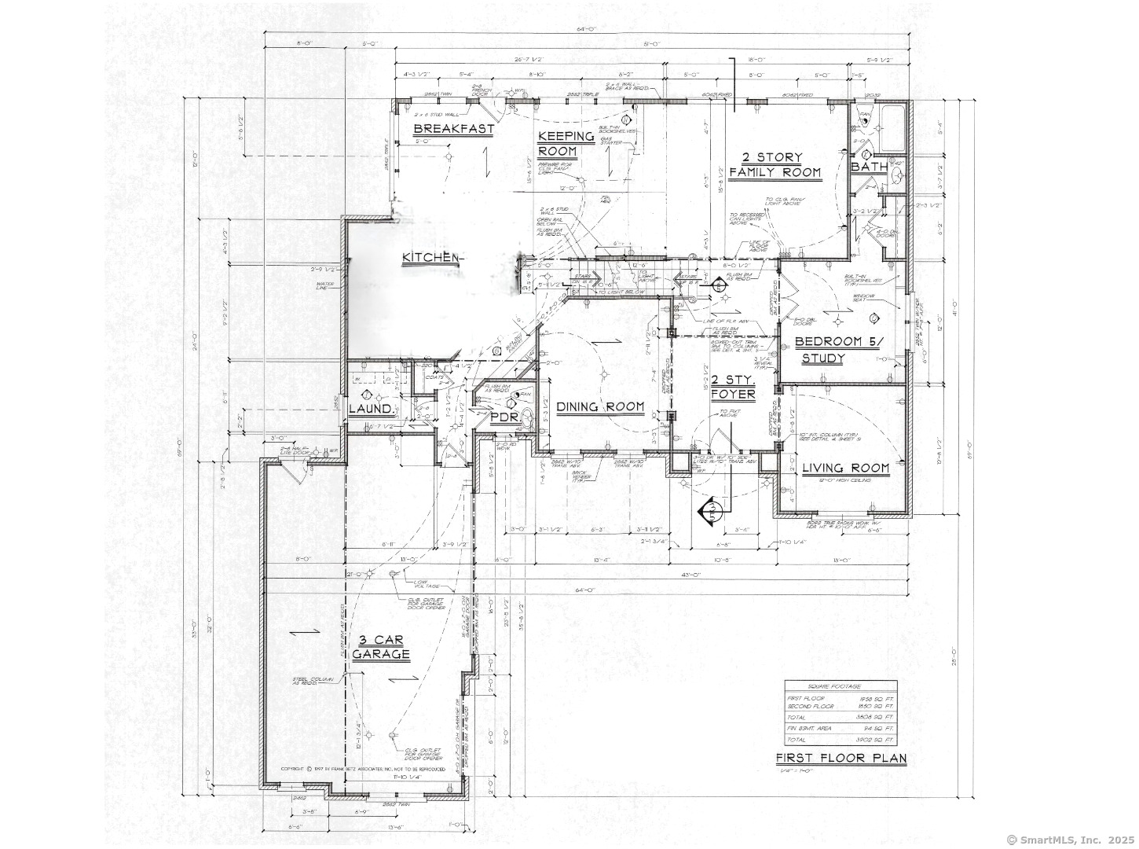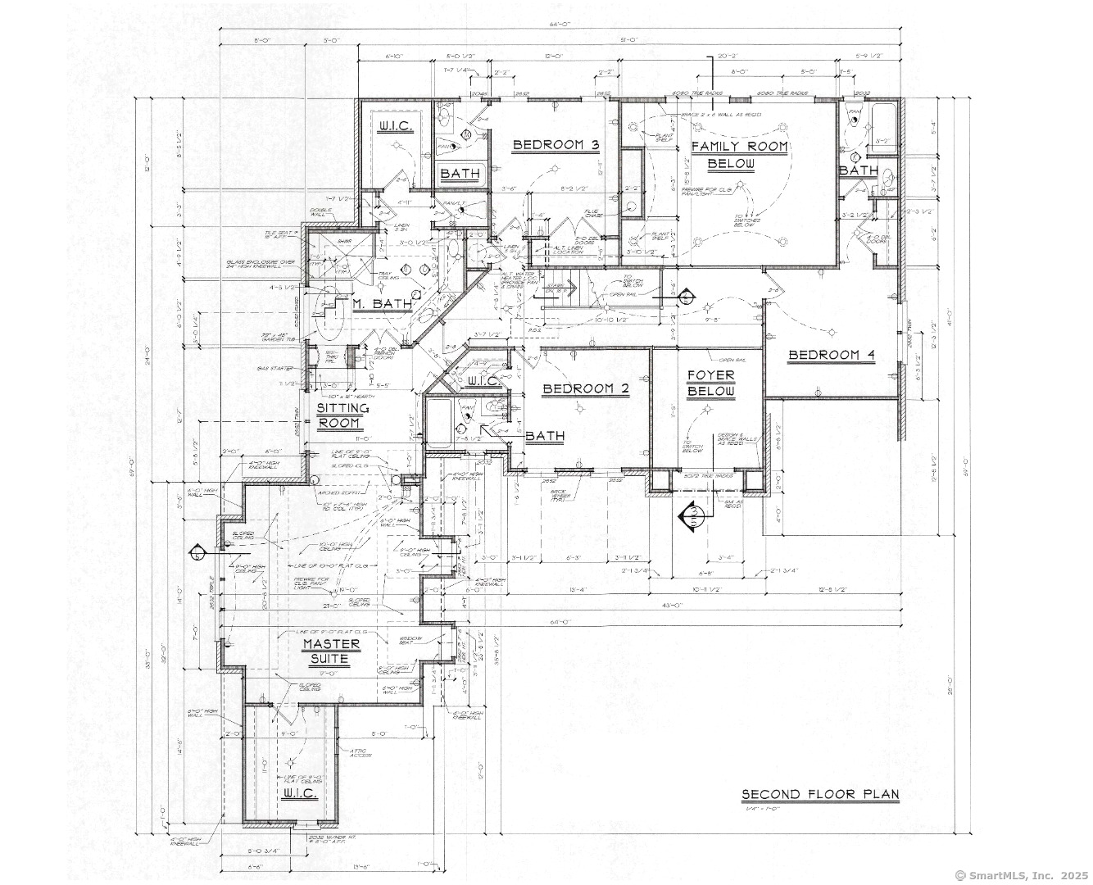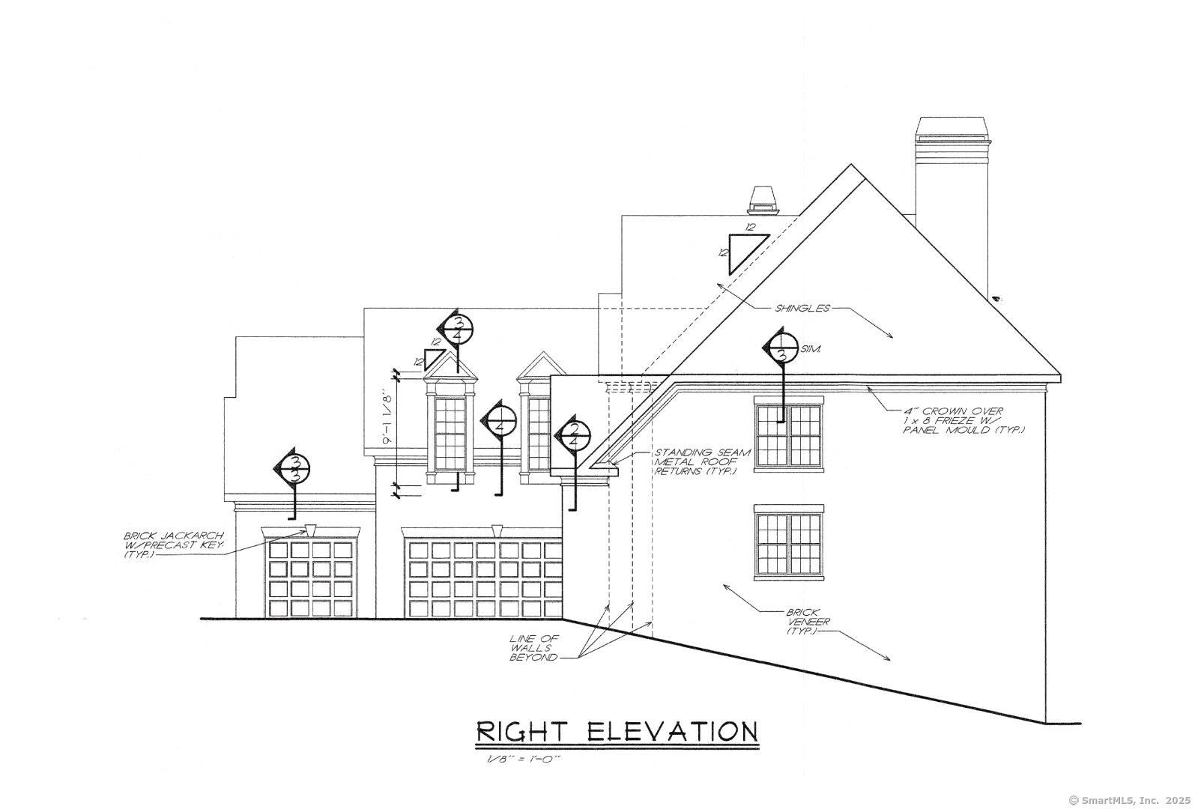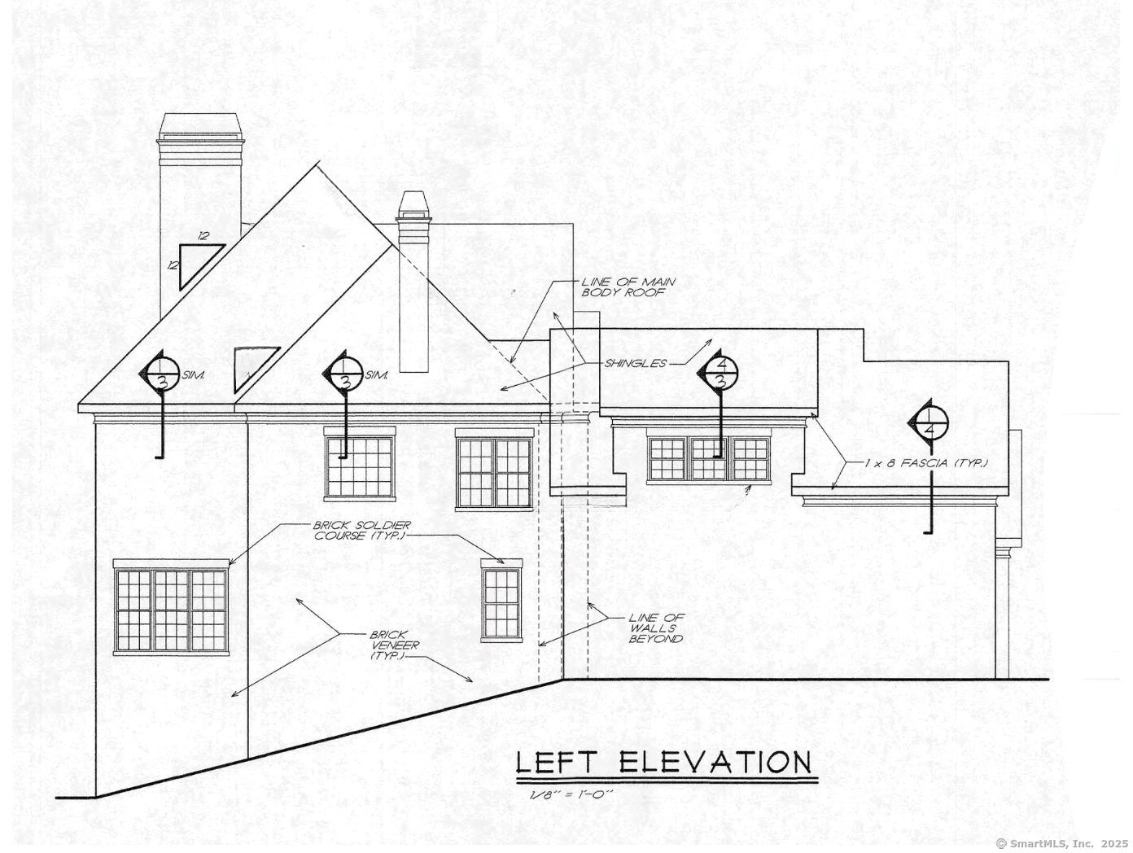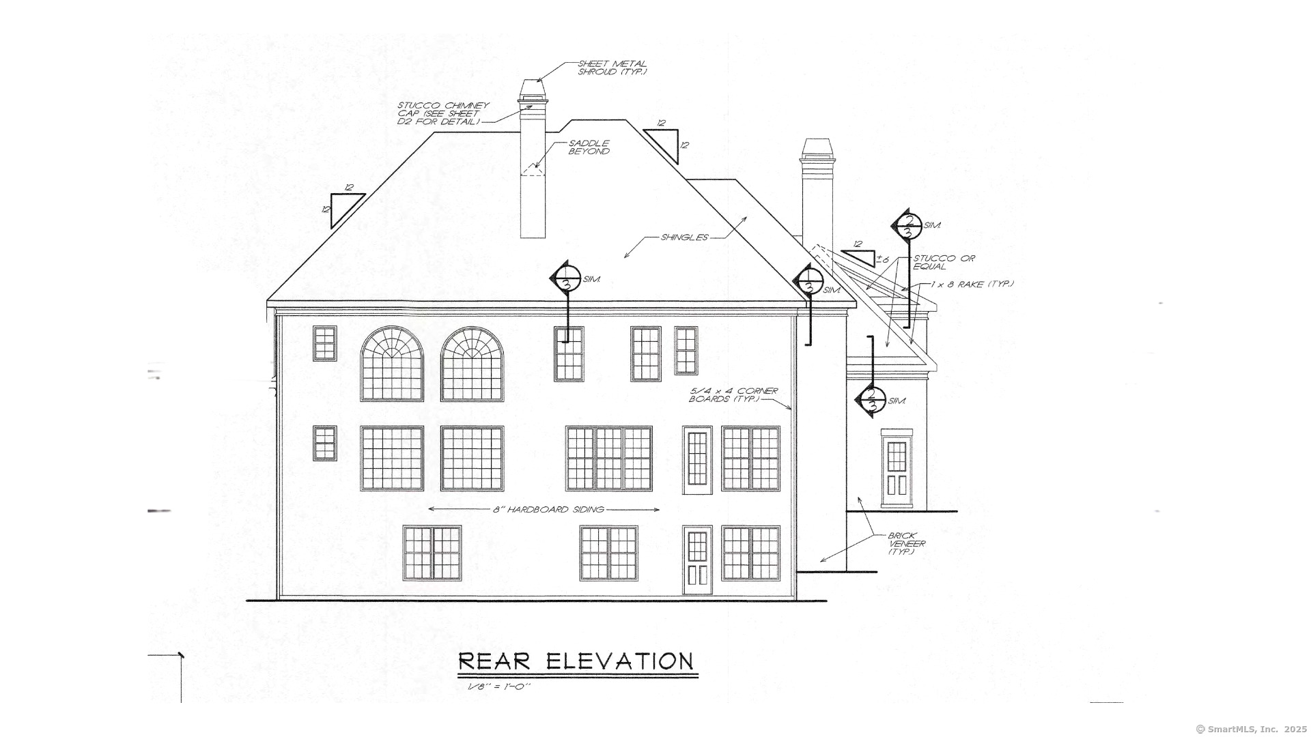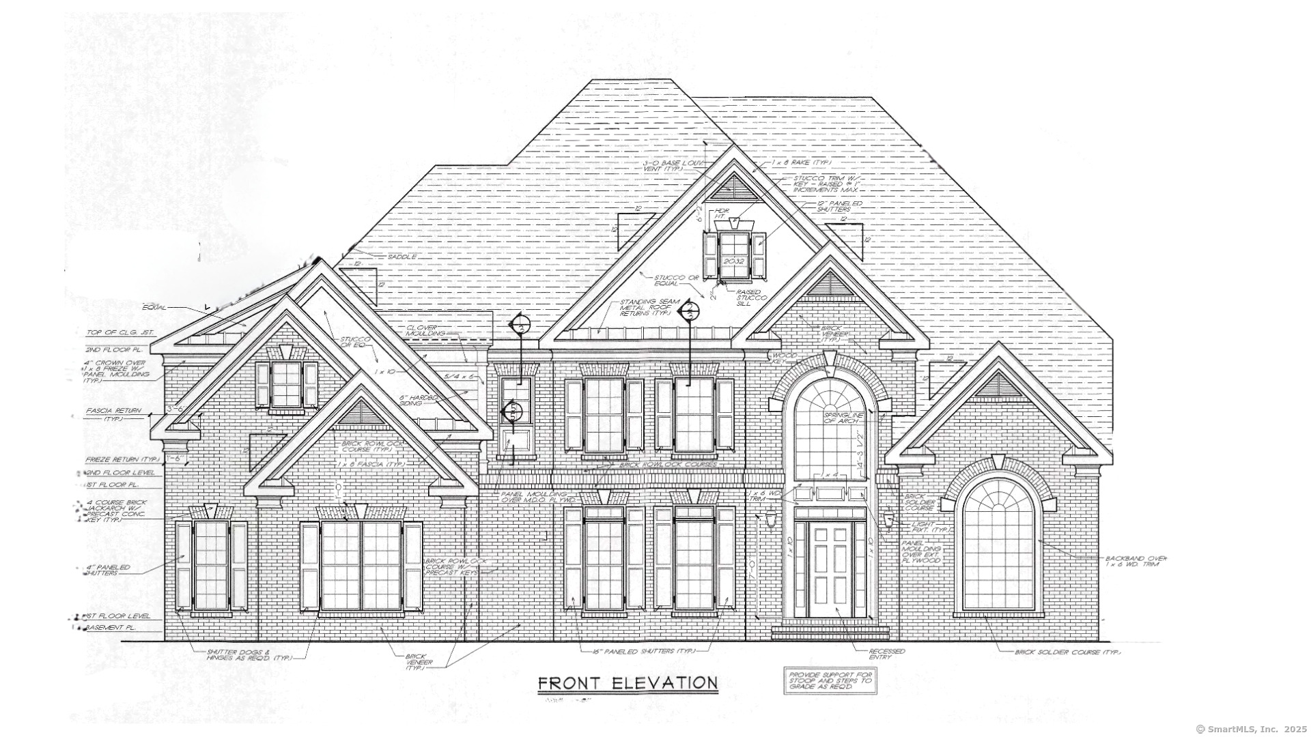More about this Property
If you are interested in more information or having a tour of this property with an experienced agent, please fill out this quick form and we will get back to you!
105 Crosby Road, Glastonbury CT 06033
Current Price: $1,700,000
 5 beds
5 beds  6 baths
6 baths  3902 sq. ft
3902 sq. ft
Last Update: 7/21/2025
Property Type: Single Family For Sale
To Be Built - Exceptional Home in Prestigious Crosby II Subdivision by Renowned Builder Reggie Jacques. This stunning new construction will be crafted by one of Glastonburys most respected builders known for his decades of experience and exceptional skill in developing many of Glastonburys most desirable subdivisions. This future home will offer a sophisticated layout featuring an open-concept, soaring ceilings, highest grade level finishes, and 9 ceilings on every floor. Grand family room, flexible first-floor bedroom suite (ideal for guests or multigenerational living), and opportunity to design every detail in kitchen, baths... Luxurious primary suite, expansive rooms throughout and exceptional architectural details will create a truly impressive living experience. Buyers will have the opportunity to customize finishes and tailor the layout and overall design of the home to fit their lifestyle. Set in the sought-after Crosby II neighborhood sitting on over 2 acres of land, this home will stand out for its luxury, curb appeal, and craftsmanship. Dont miss your chance to build your dream home in one of Glastonburys finest communities.
Backyard allows for inground pool. Subdivision has 20,000 gallon water reserve in place to reduce insurance cost. Plans subject to change.
End of cul-de-sac. Lot 5
MLS #: 24094237
Style: Colonial
Color:
Total Rooms:
Bedrooms: 5
Bathrooms: 6
Acres: 2.03
Year Built: 2025 (Public Records)
New Construction: No/Resale
Home Warranty Offered:
Property Tax: $5,578
Zoning: RES
Mil Rate:
Assessed Value: $169,900
Potential Short Sale:
Square Footage: Estimated HEATED Sq.Ft. above grade is 3902; below grade sq feet total is ; total sq ft is 3902
| Appliances Incl.: | Allowance |
| Laundry Location & Info: | Main Level |
| Fireplaces: | 1 |
| Interior Features: | Auto Garage Door Opener,Open Floor Plan |
| Basement Desc.: | Full |
| Exterior Siding: | Vinyl Siding,Stone |
| Exterior Features: | Underground Utilities,Gutters,Lighting |
| Foundation: | Concrete |
| Roof: | Asphalt Shingle |
| Parking Spaces: | 3 |
| Garage/Parking Type: | Attached Garage |
| Swimming Pool: | 0 |
| Waterfront Feat.: | Not Applicable |
| Lot Description: | Lightly Wooded,Level Lot,On Cul-De-Sac,Cleared,Open Lot |
| Occupied: | Vacant |
Hot Water System
Heat Type:
Fueled By: Hot Air.
Cooling: Central Air
Fuel Tank Location:
Water Service: Private Well
Sewage System: Septic
Elementary: Hopewell
Intermediate: Gideon Welles
Middle: Smith
High School: Glastonbury
Current List Price: $1,700,000
Original List Price: $1,700,000
DOM: 45
Listing Date: 6/6/2025
Last Updated: 6/7/2025 2:17:14 AM
List Agent Name: Margaret Wilcox
List Office Name: William Raveis Real Estate
