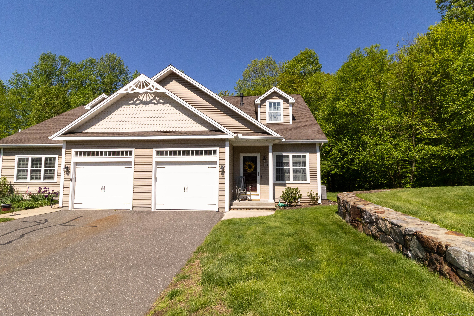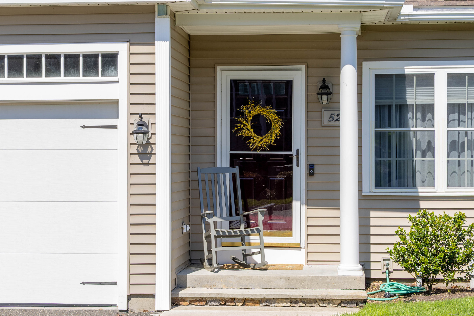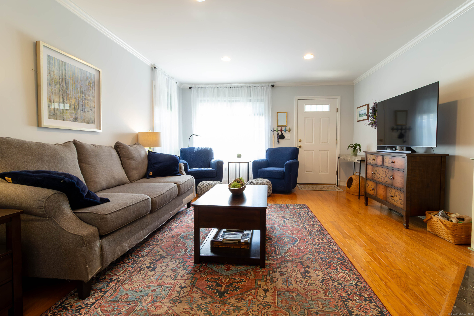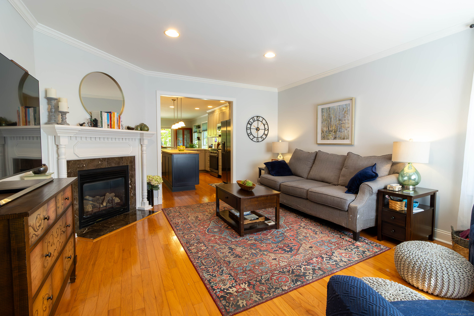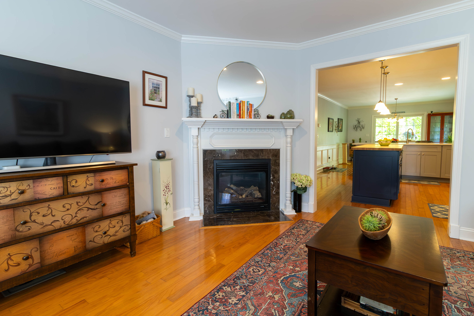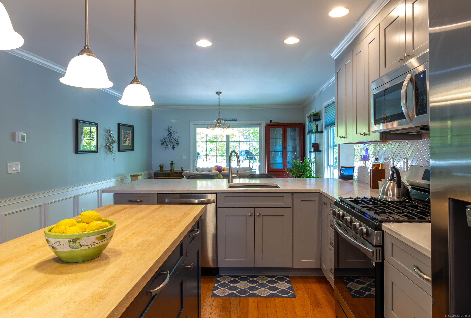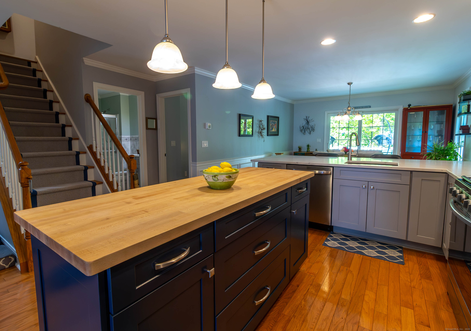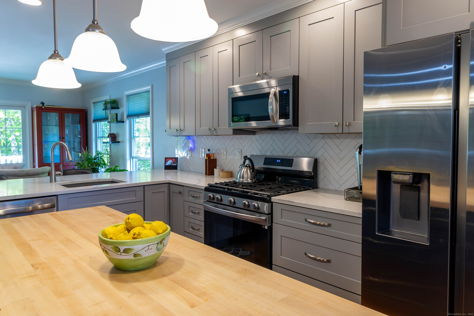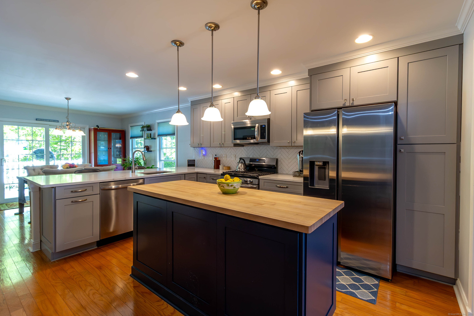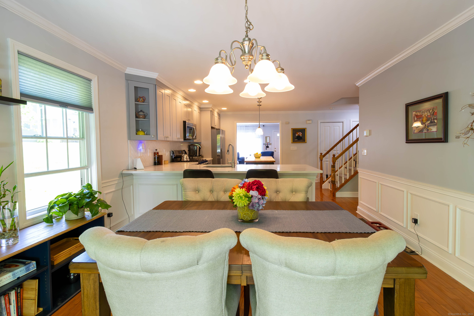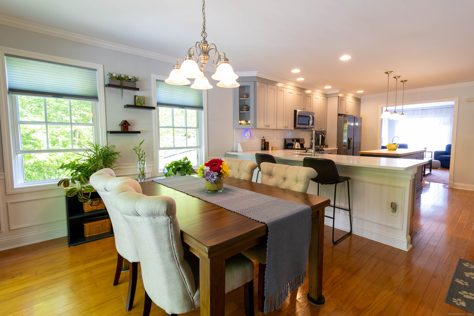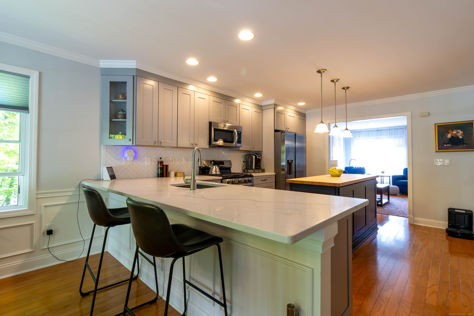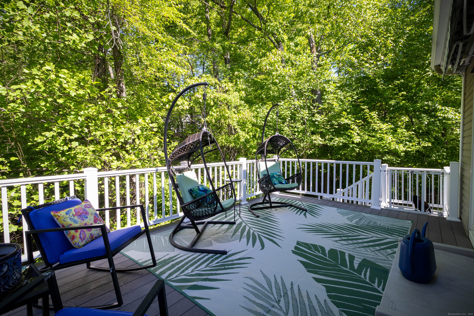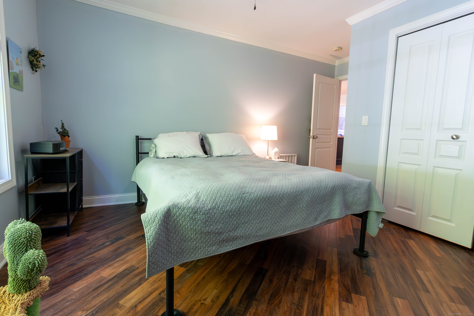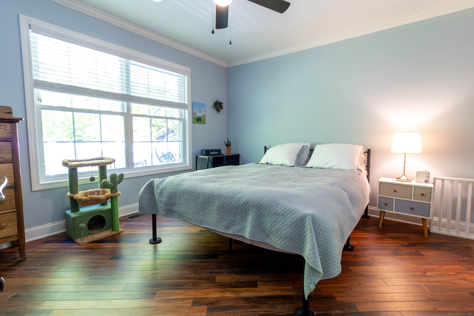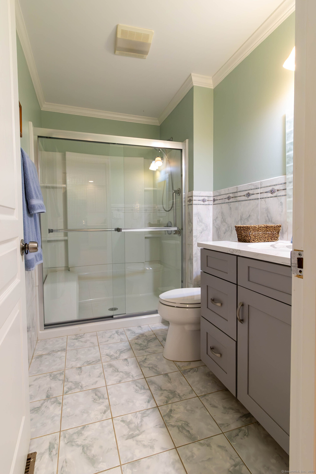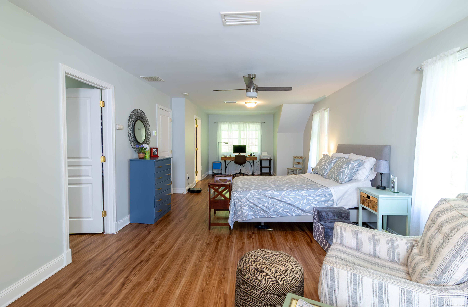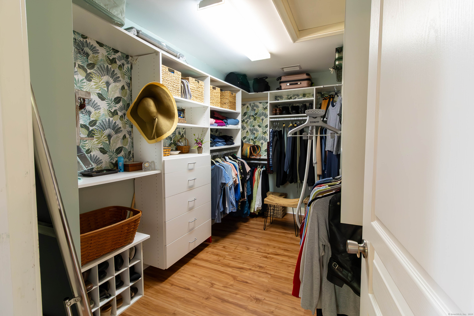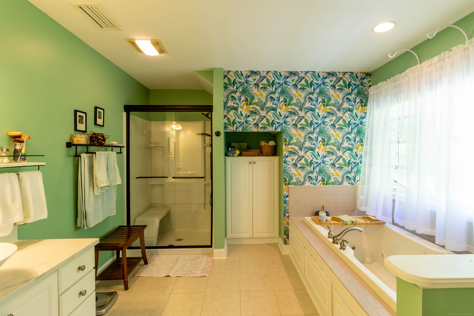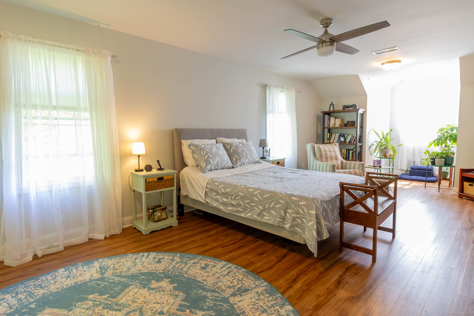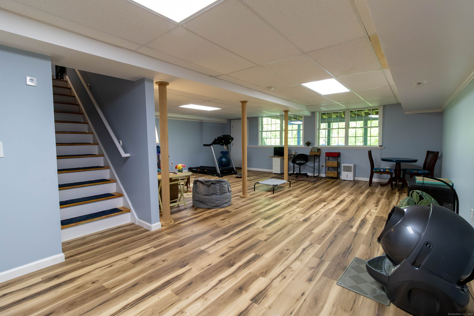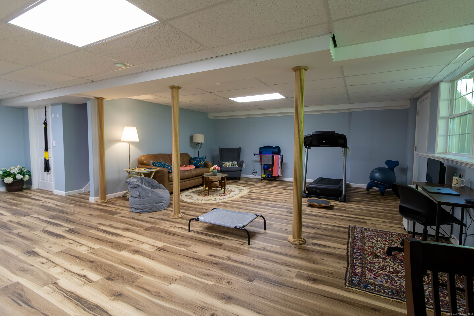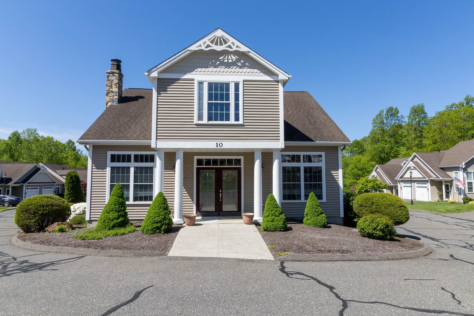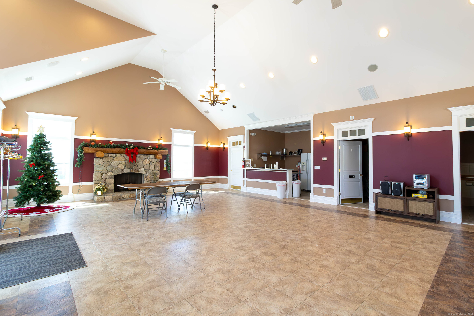More about this Property
If you are interested in more information or having a tour of this property with an experienced agent, please fill out this quick form and we will get back to you!
5 Boulderbrook Court, Prospect CT 06712
Current Price: $395,000
 2 beds
2 beds  2 baths
2 baths  1710 sq. ft
1710 sq. ft
Last Update: 6/19/2025
Property Type: Condo/Co-Op For Sale
Welcome to 5 Boulderbrook Ct #52, a beautifully maintained end unit in Prospects sought-after 55+ Boulder Brook community. This home offers comfort, space & low-maintenance living in a peaceful, well-kept neighborhood. Enjoy a bright, open layout with gleaming hardwood floors, crown molding, recessed lighting & a cozy gas fireplace. The updated kitchen features quartz counters, stainless appliances, subway tile backsplash & a butcher block island-ideal for entertaining or everyday cooking. The main floor offers a versatile bedroom & full bath-perfect for guests or office use. Upstairs, the private primary suite features a large walk-in closet & spacious full bath with jetted tub and separate shower. The finished lower level provides flexible space for a rec room, hobby area, fitness zone, or additional living space. From the main level, step out to a private composite deck surrounded by greenery, complete with hanging swing chairs-your own outdoor retreat. Additional highlights include central air, an attached garage, ample storage & first-floor laundry. Pet-friendly & professionally managed, with easy access to shopping, dining, and I-84. Just minutes to Waterbury & New Haven. Experience comfortable, convenient living-schedule your tour today!
please use GPS
MLS #: 24094233
Style: Townhouse
Color:
Total Rooms:
Bedrooms: 2
Bathrooms: 2
Acres: 0
Year Built: 2005 (Public Records)
New Construction: No/Resale
Home Warranty Offered:
Property Tax: $4,622
Zoning: CP
Mil Rate:
Assessed Value: $143,820
Potential Short Sale:
Square Footage: Estimated HEATED Sq.Ft. above grade is 1710; below grade sq feet total is ; total sq ft is 1710
| Appliances Incl.: | Oven/Range,Microwave,Refrigerator,Dishwasher,Disposal,Washer,Dryer |
| Laundry Location & Info: | Main Level |
| Fireplaces: | 1 |
| Basement Desc.: | Full,Partially Finished,Full With Walk-Out |
| Exterior Siding: | Vinyl Siding |
| Exterior Features: | Awnings,Deck |
| Parking Spaces: | 1 |
| Garage/Parking Type: | Attached Garage |
| Swimming Pool: | 0 |
| Waterfront Feat.: | Not Applicable |
| Lot Description: | Lightly Wooded |
| Occupied: | Owner |
HOA Fee Amount 345
HOA Fee Frequency: Monthly
Association Amenities: .
Association Fee Includes:
Hot Water System
Heat Type:
Fueled By: Hot Air.
Cooling: Central Air
Fuel Tank Location:
Water Service: Public Water Connected
Sewage System: Public Sewer Connected
Elementary: Prospect
Intermediate:
Middle:
High School: Woodland Regional
Current List Price: $395,000
Original List Price: $395,000
DOM: 3
Listing Date: 5/15/2025
Last Updated: 5/30/2025 1:25:01 PM
List Agent Name: Sarah Perrotti
List Office Name: Regency Real Estate, LLC
