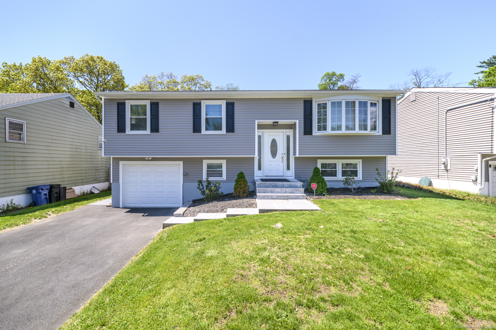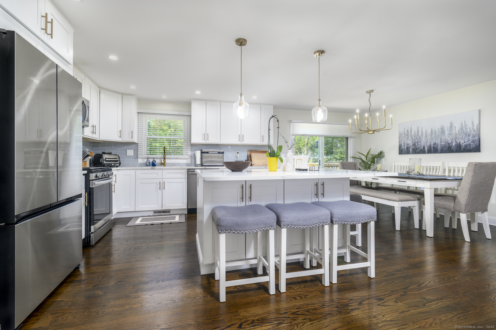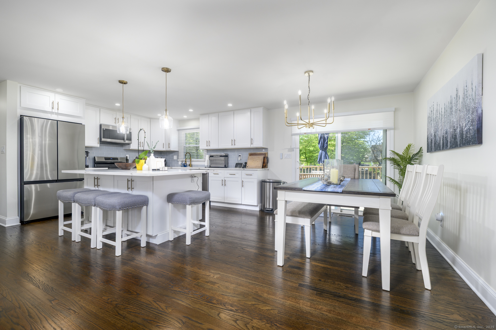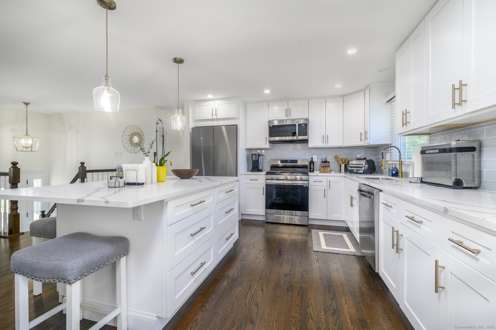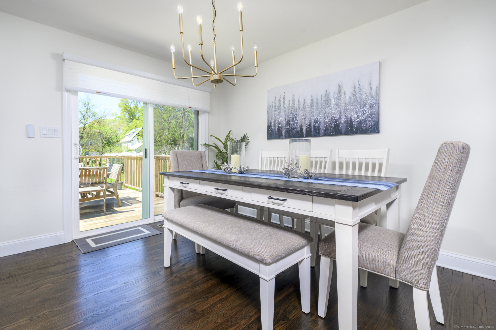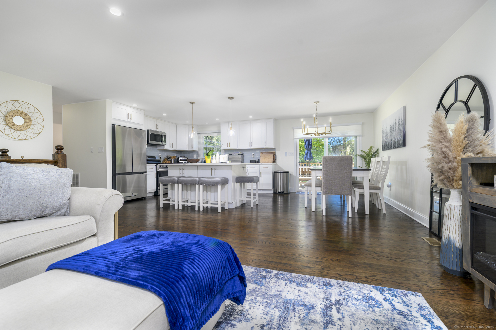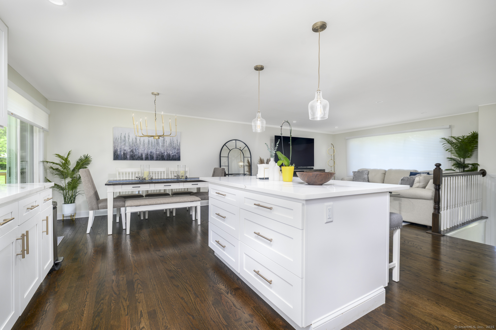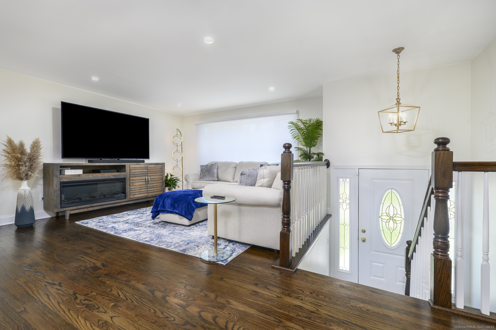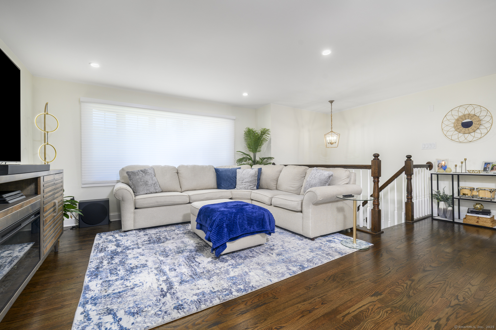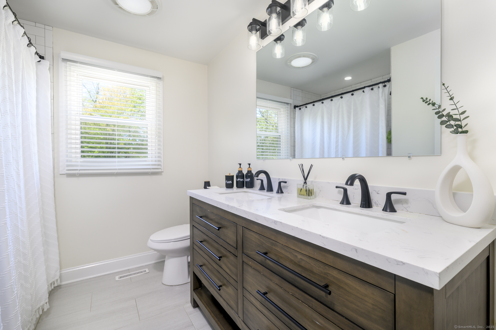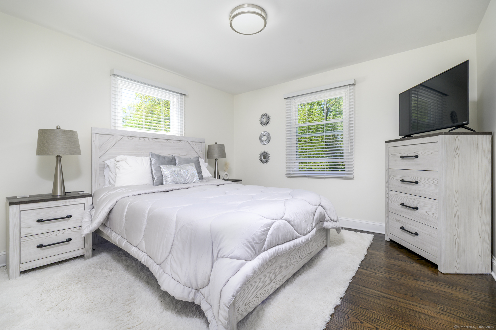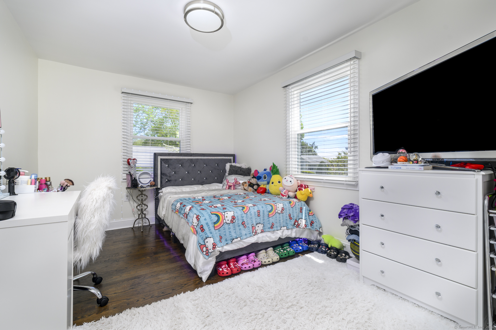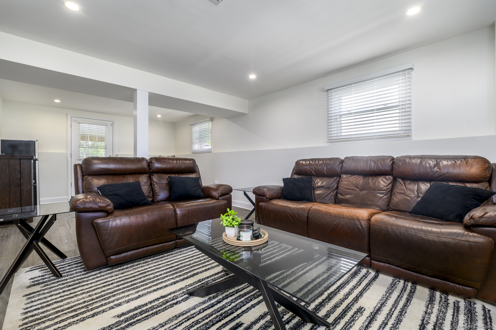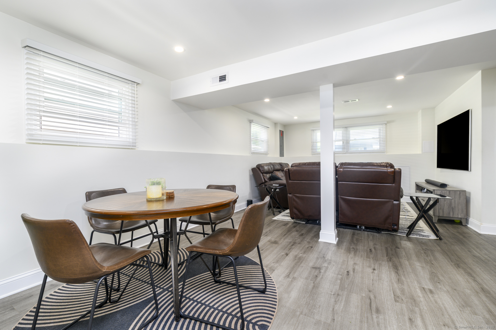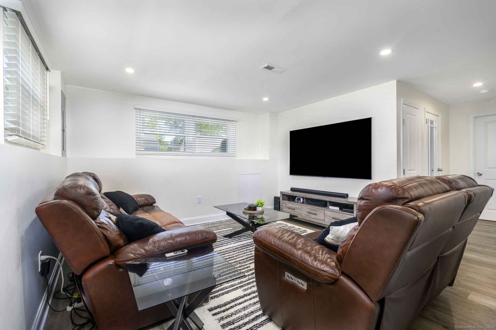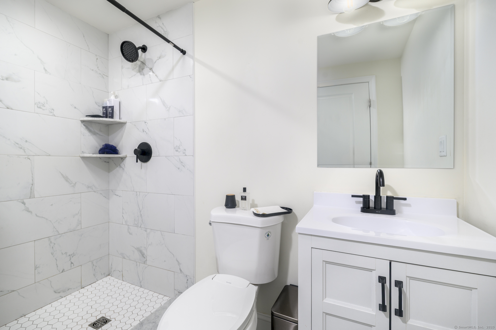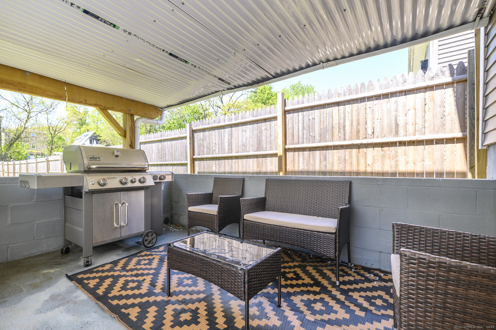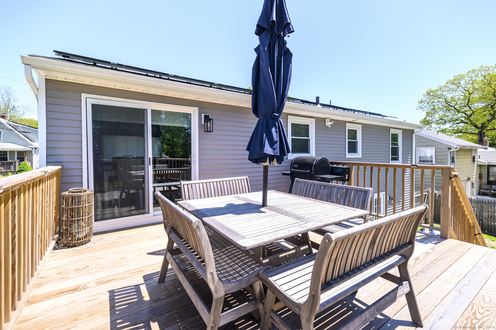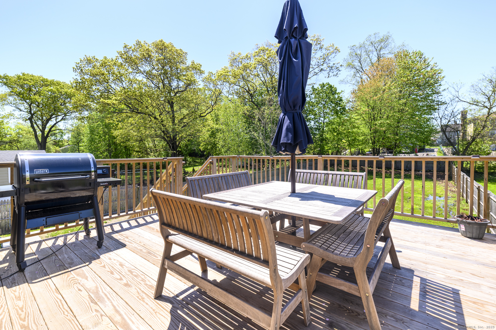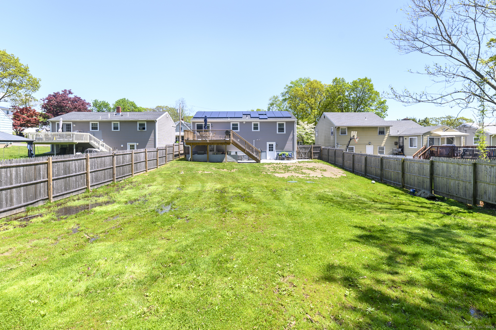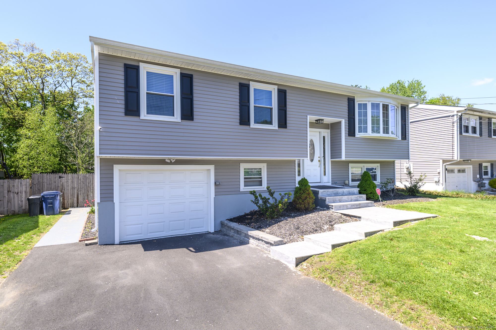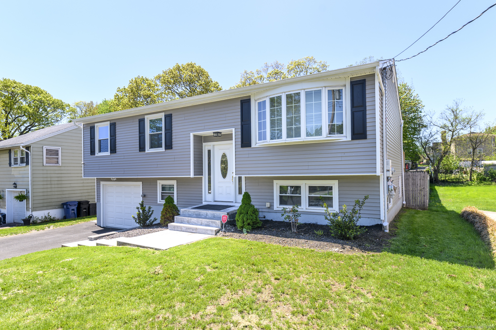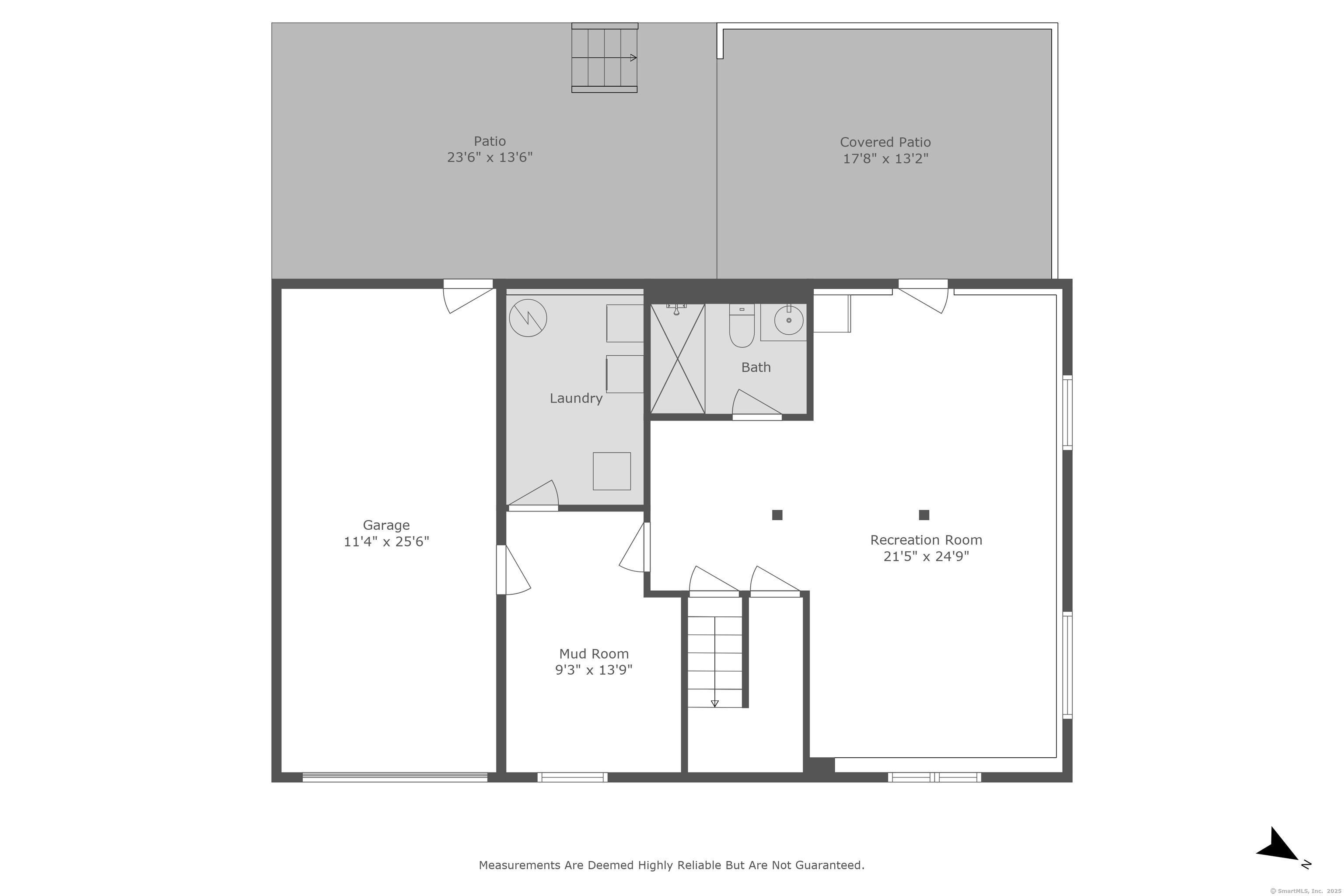More about this Property
If you are interested in more information or having a tour of this property with an experienced agent, please fill out this quick form and we will get back to you!
32 Fern Street, West Haven CT 06516
Current Price: $465,000
 3 beds
3 beds  2 baths
2 baths  1764 sq. ft
1764 sq. ft
Last Update: 7/2/2025
Property Type: Single Family For Sale
Stunning Renovated Modern Home - Move-In Ready! Completely renovated in 2023, this beautifully updated modern home offers the perfect blend of style, space, and functionality. The expansive open-concept main level features a bright living room with a large bay window, flowing into a spacious dining area and a brand-new kitchen with an oversized island, buffet seating for four, and designer brass-accented hardware. Rich hardwood floors run throughout the main level, adding warmth and continuity. A sliding glass door leads to a brand-new deck overlooking a fully fenced backyard oasis with a lower patio-ideal for entertaining or relaxing. Down the hall, youll find three generously sized bedrooms and a fully remodeled bathroom with a 48 dual-sink vanity, tiled tub/shower combo, and matte black fixtures. The finished lower level adds even more living space with a large family or media room, a second full custom bathroom with a walk-in shower and built-in bench, direct garage access, and a bonus nook perfect for a home office, gym or mudroom setup. Major updates include new roof, energy-efficient windows, stainless steel appliances, updated plumbing and electrical systems (with new panel), high-efficiency HVAC, hot water heater, and more-all completed in 2023. Plus recently added solar! Conveniently located just minutes from public transportation, shoreline beaches, I-95, and Downtown New Haven. This is modern living at its best-dont miss it!
GPS friendly.
MLS #: 24094228
Style: Raised Ranch
Color: Gray
Total Rooms:
Bedrooms: 3
Bathrooms: 2
Acres: 0.13
Year Built: 1965 (Public Records)
New Construction: No/Resale
Home Warranty Offered:
Property Tax: $8,107
Zoning: R3
Mil Rate:
Assessed Value: $167,090
Potential Short Sale:
Square Footage: Estimated HEATED Sq.Ft. above grade is 1164; below grade sq feet total is 600; total sq ft is 1764
| Appliances Incl.: | Gas Range,Microwave,Refrigerator,Dishwasher |
| Laundry Location & Info: | Lower Level |
| Fireplaces: | 0 |
| Energy Features: | Active Solar |
| Interior Features: | Open Floor Plan |
| Energy Features: | Active Solar |
| Basement Desc.: | Full,Heated,Fully Finished,Cooled,Full With Walk-Out |
| Exterior Siding: | Vinyl Siding |
| Exterior Features: | Deck,Patio |
| Foundation: | Concrete |
| Roof: | Asphalt Shingle |
| Parking Spaces: | 1 |
| Driveway Type: | Asphalt |
| Garage/Parking Type: | Attached Garage,Driveway |
| Swimming Pool: | 0 |
| Waterfront Feat.: | Beach Rights |
| Lot Description: | Fence - Privacy,Fence - Full,Level Lot,Cleared |
| Nearby Amenities: | Commuter Bus,Public Transportation,Walk to Bus Lines |
| In Flood Zone: | 0 |
| Occupied: | Owner |
Hot Water System
Heat Type:
Fueled By: Hot Air.
Cooling: Central Air
Fuel Tank Location:
Water Service: Public Water Connected
Sewage System: Public Sewer Connected
Elementary: Per Board of Ed
Intermediate:
Middle:
High School: West Haven
Current List Price: $465,000
Original List Price: $465,000
DOM: 5
Listing Date: 5/9/2025
Last Updated: 5/14/2025 1:39:32 PM
List Agent Name: Geo Crume
List Office Name: Keller Williams Prestige Prop.
