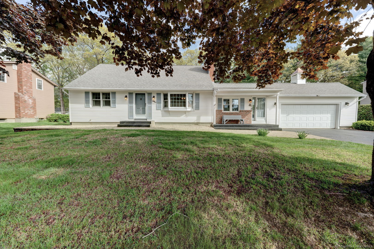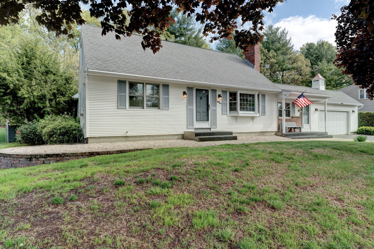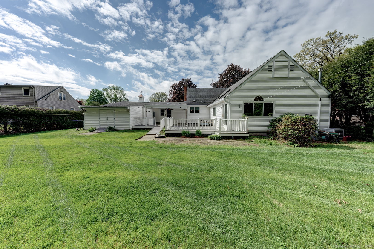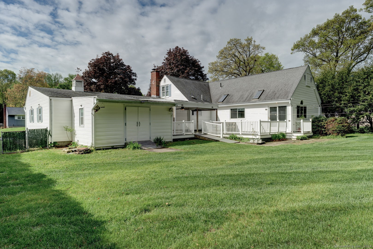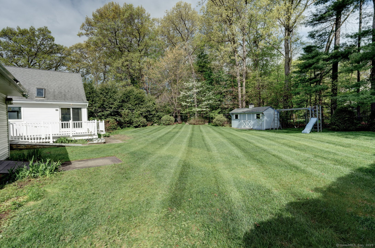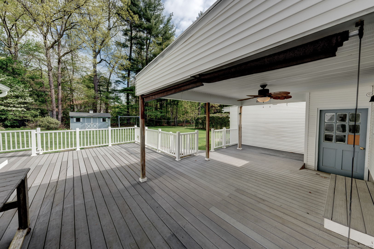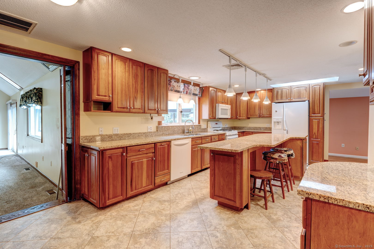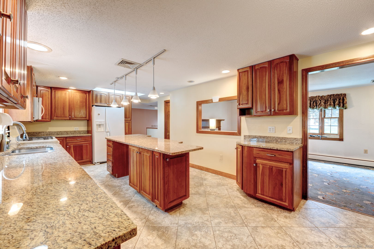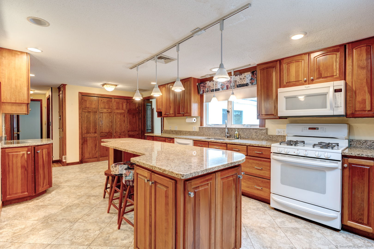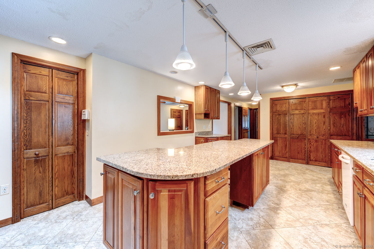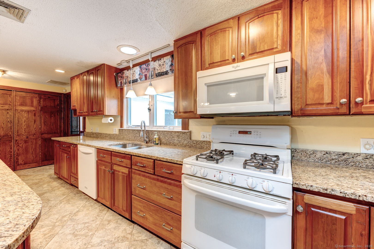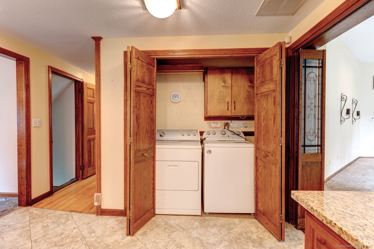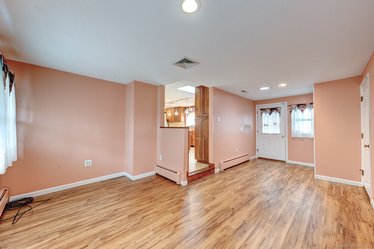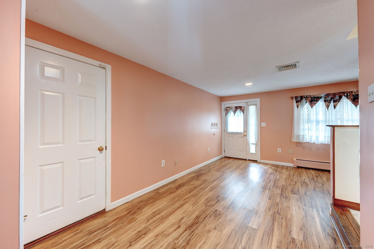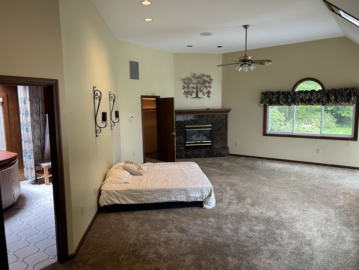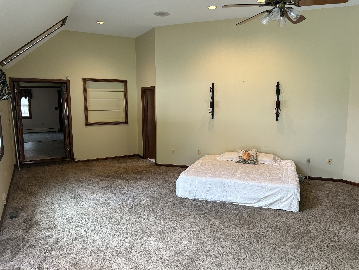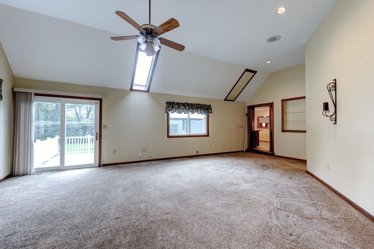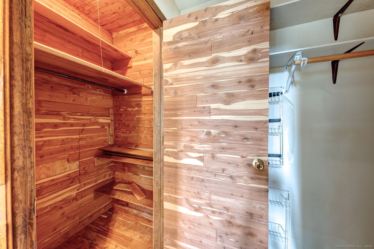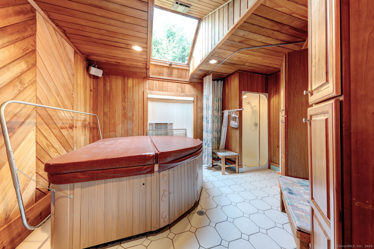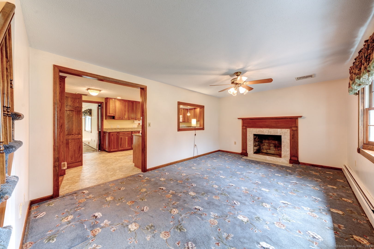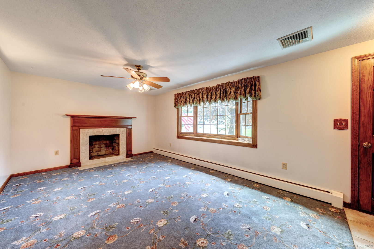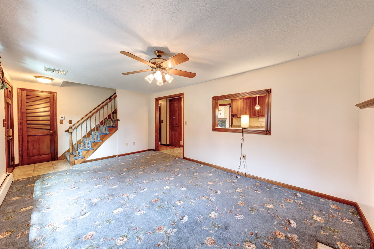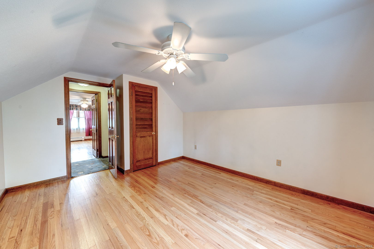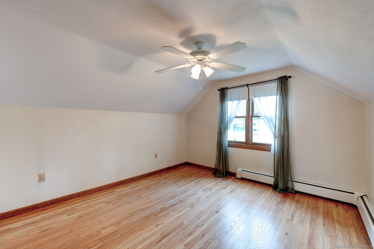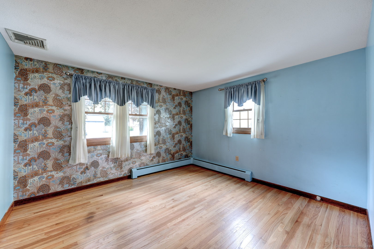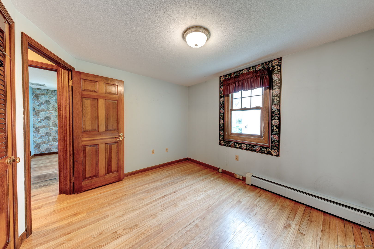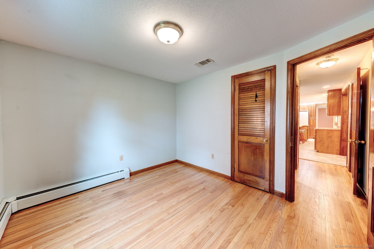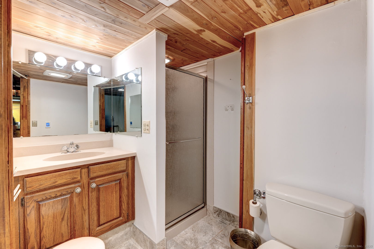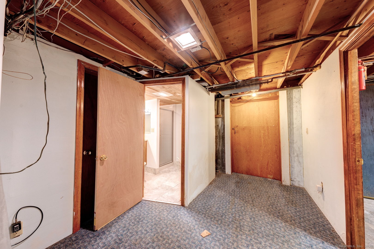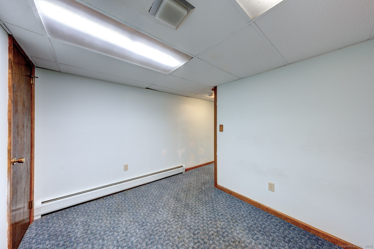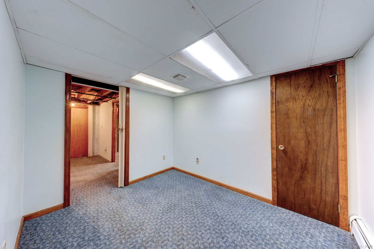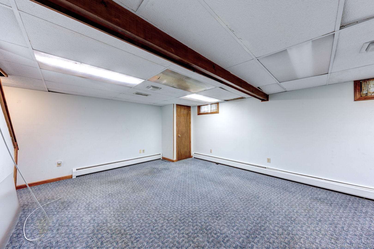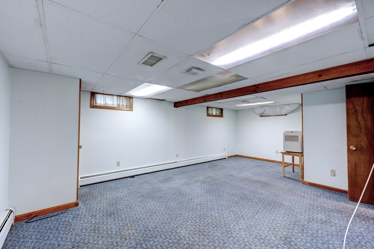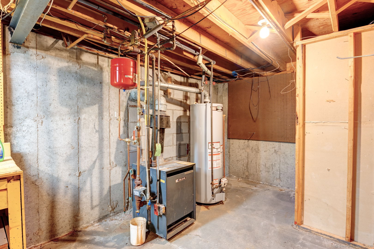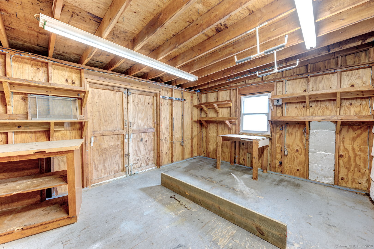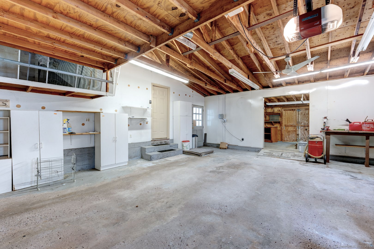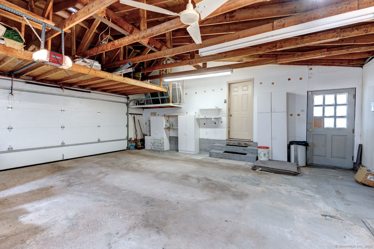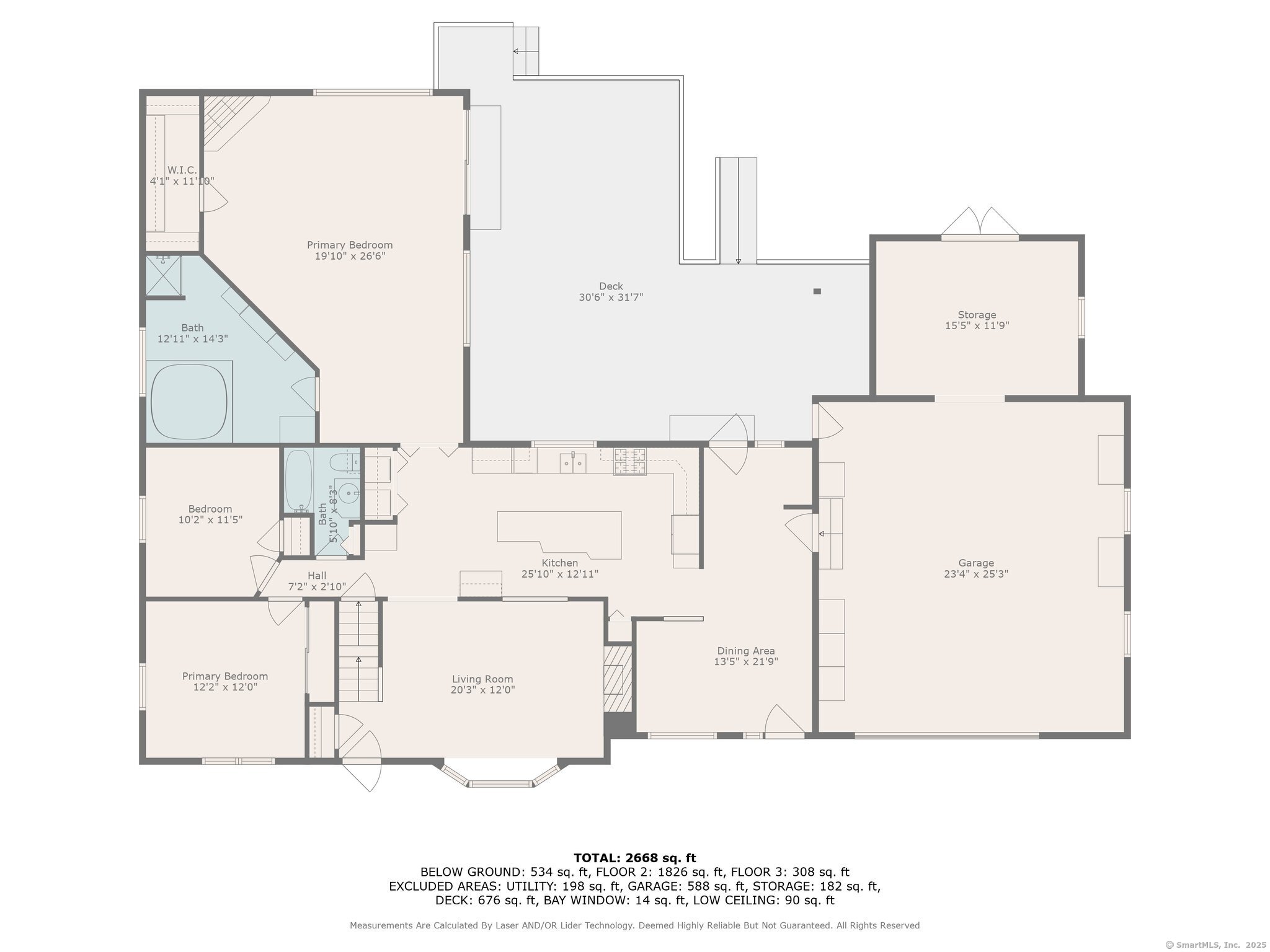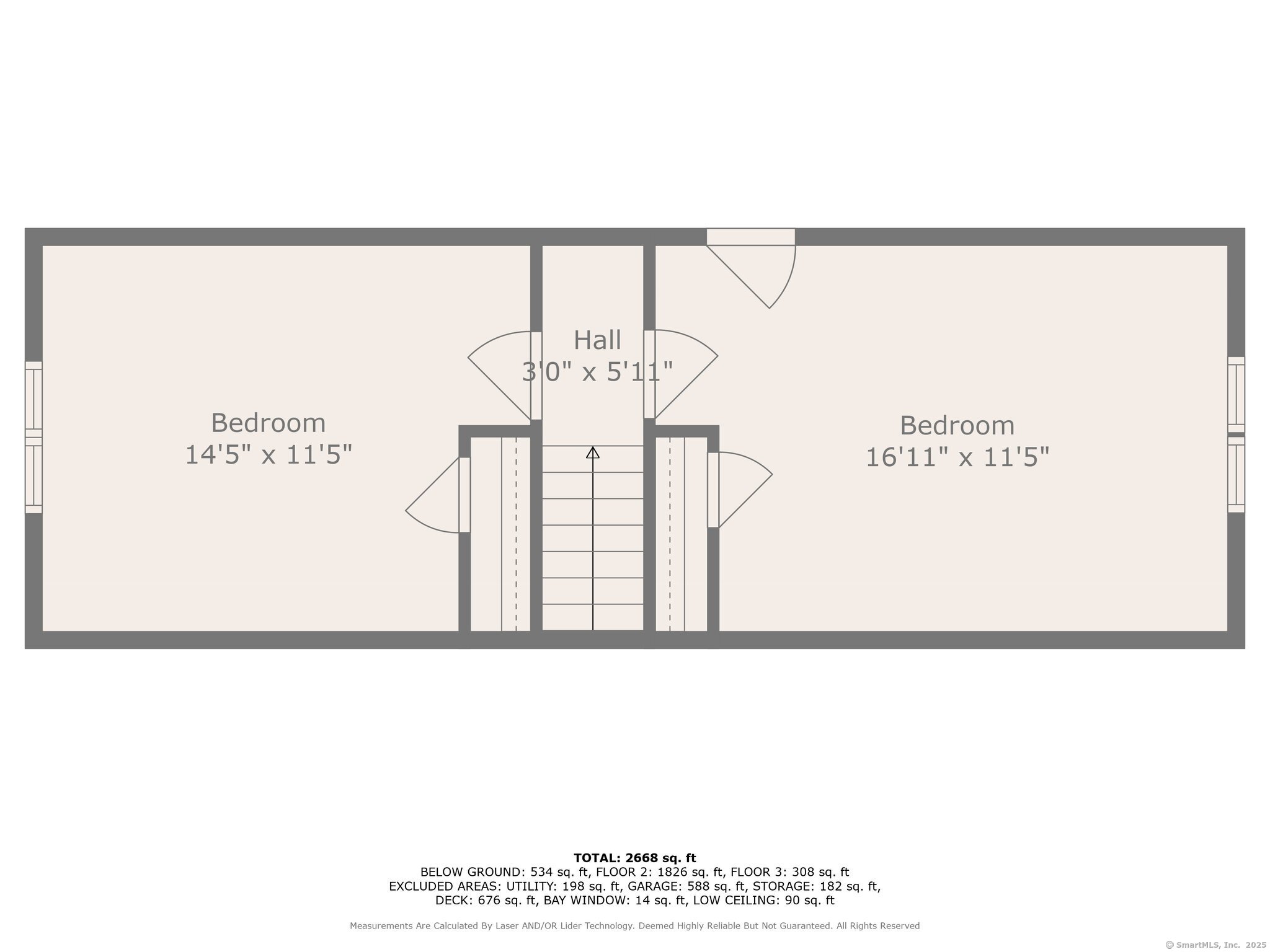More about this Property
If you are interested in more information or having a tour of this property with an experienced agent, please fill out this quick form and we will get back to you!
39 Eastgate Lane, Enfield CT 06082
Current Price: $449,900
 4 beds
4 beds  2 baths
2 baths  2320 sq. ft
2320 sq. ft
Last Update: 6/9/2025
Property Type: Single Family For Sale
Dont miss this beautifully maintained 4 bedroom, 2 full bathroom Cape set on a level, fenced-in lot with a long list of upgrades and features! The kitchen features a gas stove, granite countertops, cherry cabinets, and a main-level washer & dryer area. Adjacent is a living room with a second marble fireplace. The Master Bedroom Suite is nearly 500 square feet and has vaulted ceilings, skylights, sliders to the 900 square foot composite deck, a Carrara marble gas fireplace, and a dedicated spa room / partial bathroom that includes moisture-resistant walls, a skylight, tile floors, a private shower, and a faucet for spa use or cleanup. All of the other bedrooms include well lit closets with custom shelving and hardwood floors. Both full bathrooms offer raised ergonomic vanities for added comfort. Central Air, a whole house attic fan, water softener, generator hookup, and underground utilities add to the homes comfort and efficiency. The finished basement offers a full bath, heating, A/C, carpeting plus two workshop areas, including one with a 16 workbench. Outside, enjoy a flat fenced yard, a shed with a ramp, a sprinkler system, an electric dog fence, and an oversized 2-car garage with its own bump-out shed with ramp access. The 3-car-wide driveway provides ample parking. This home combines style, space, and smart upgrades in a well-cared-for package-ready for its next chapter!
GPS friendly
MLS #: 24094218
Style: Cape Cod
Color:
Total Rooms:
Bedrooms: 4
Bathrooms: 2
Acres: 0.4
Year Built: 1971 (Public Records)
New Construction: No/Resale
Home Warranty Offered:
Property Tax: $8,152
Zoning: R33
Mil Rate:
Assessed Value: $239,400
Potential Short Sale:
Square Footage: Estimated HEATED Sq.Ft. above grade is 2320; below grade sq feet total is ; total sq ft is 2320
| Appliances Incl.: | Gas Cooktop,Gas Range,Oven/Range,Microwave,Refrigerator,Dishwasher,Disposal,Washer,Gas Dryer |
| Laundry Location & Info: | Main Level Main level off kitchen |
| Fireplaces: | 2 |
| Basement Desc.: | Partial,Heated,Storage,Hatchway Access,Cooled,Partial With Hatchway,Concrete Floor |
| Exterior Siding: | Vinyl Siding |
| Exterior Features: | Underground Utilities,Sidewalk,Shed,Deck,Gutters,Covered Deck,Underground Sprinkler |
| Foundation: | Concrete |
| Roof: | Asphalt Shingle |
| Parking Spaces: | 2 |
| Garage/Parking Type: | Attached Garage |
| Swimming Pool: | 0 |
| Waterfront Feat.: | Not Applicable |
| Lot Description: | Fence - Electric Pet,Fence - Chain Link,In Subdivision,Level Lot |
| Occupied: | Vacant |
Hot Water System
Heat Type:
Fueled By: Hot Water.
Cooling: Ceiling Fans,Central Air,Whole House Fan
Fuel Tank Location:
Water Service: Public Water Connected
Sewage System: Public Sewer Connected
Elementary: Per Board of Ed
Intermediate:
Middle:
High School: Enfield
Current List Price: $449,900
Original List Price: $449,900
DOM: 32
Listing Date: 5/8/2025
Last Updated: 5/8/2025 4:02:56 PM
List Agent Name: Robert Philopena
List Office Name: eXp Realty
