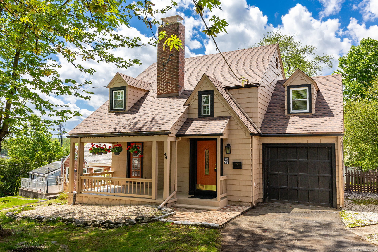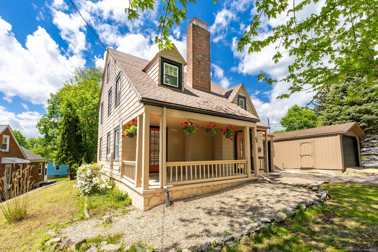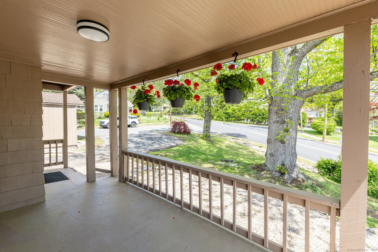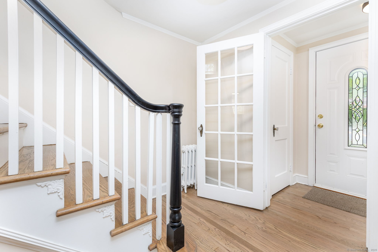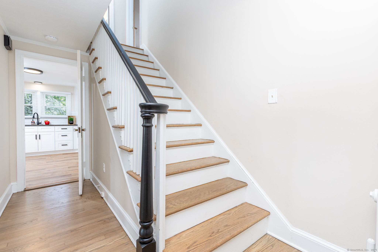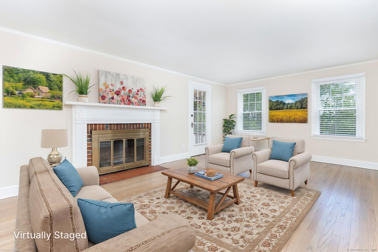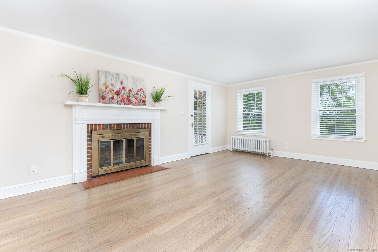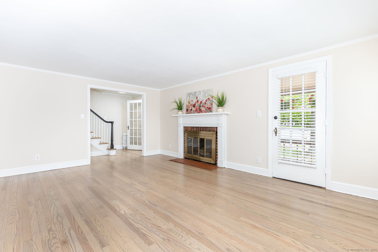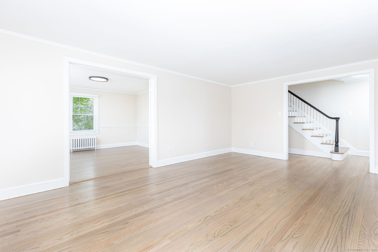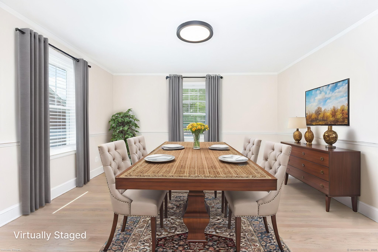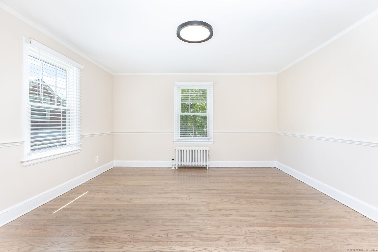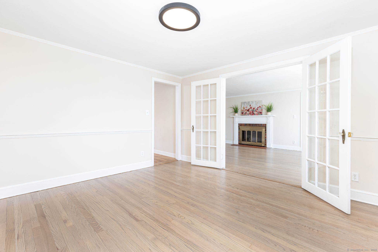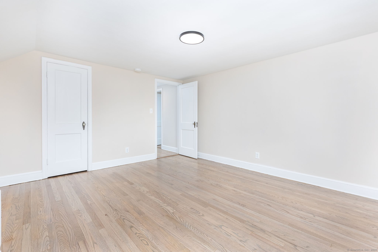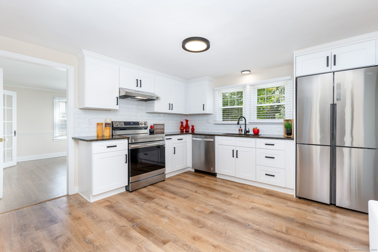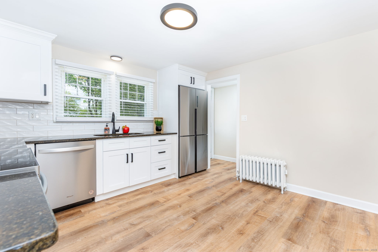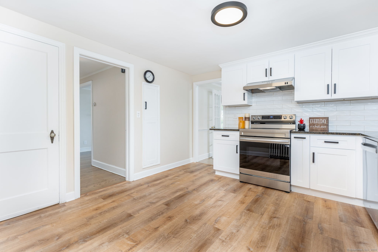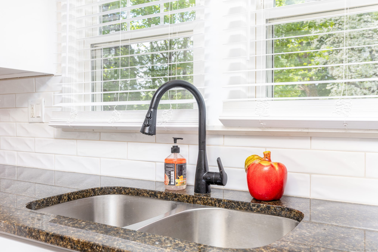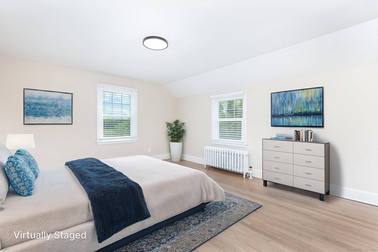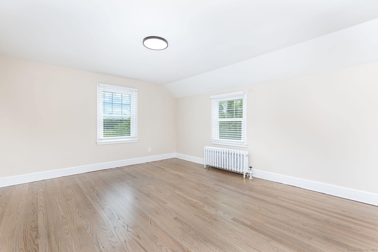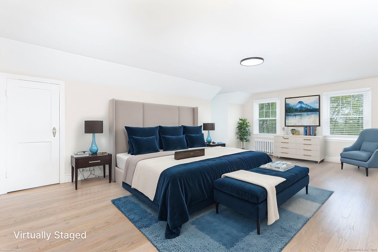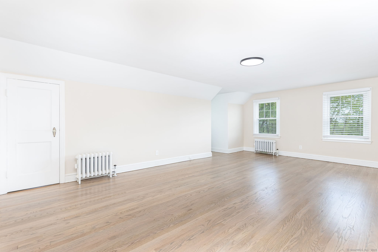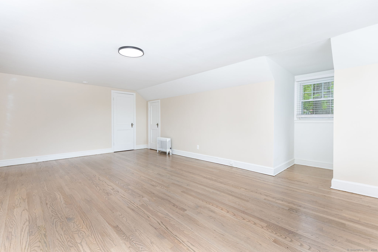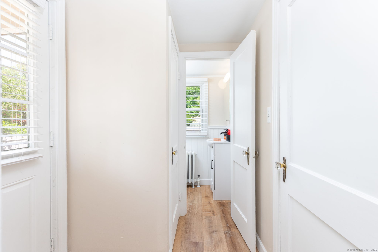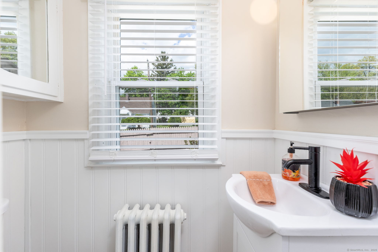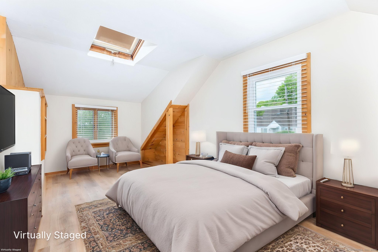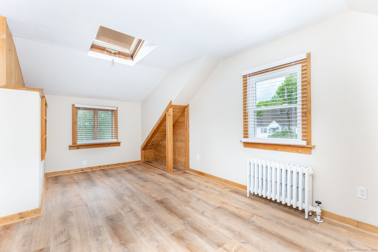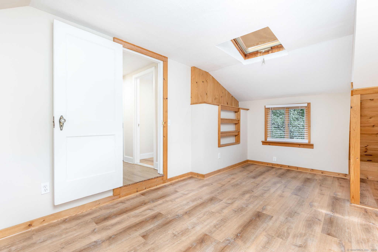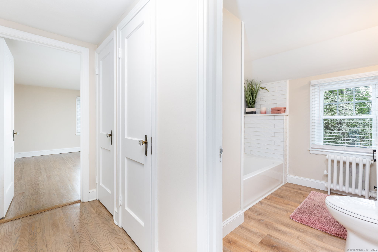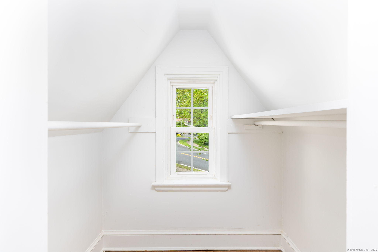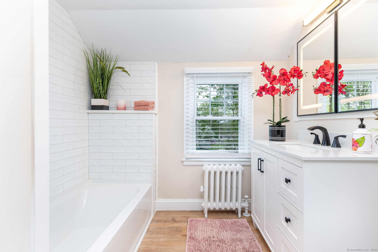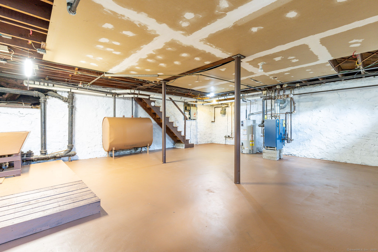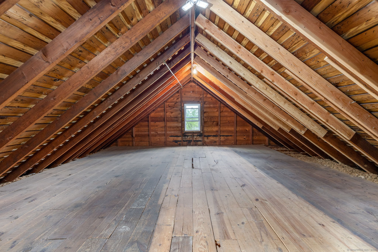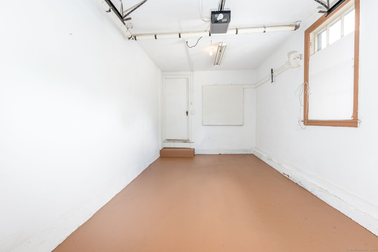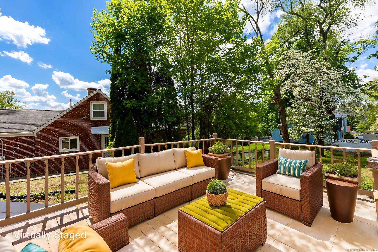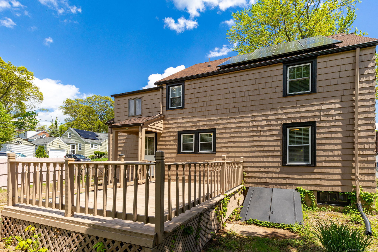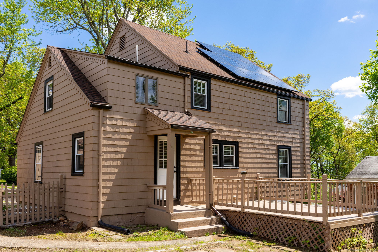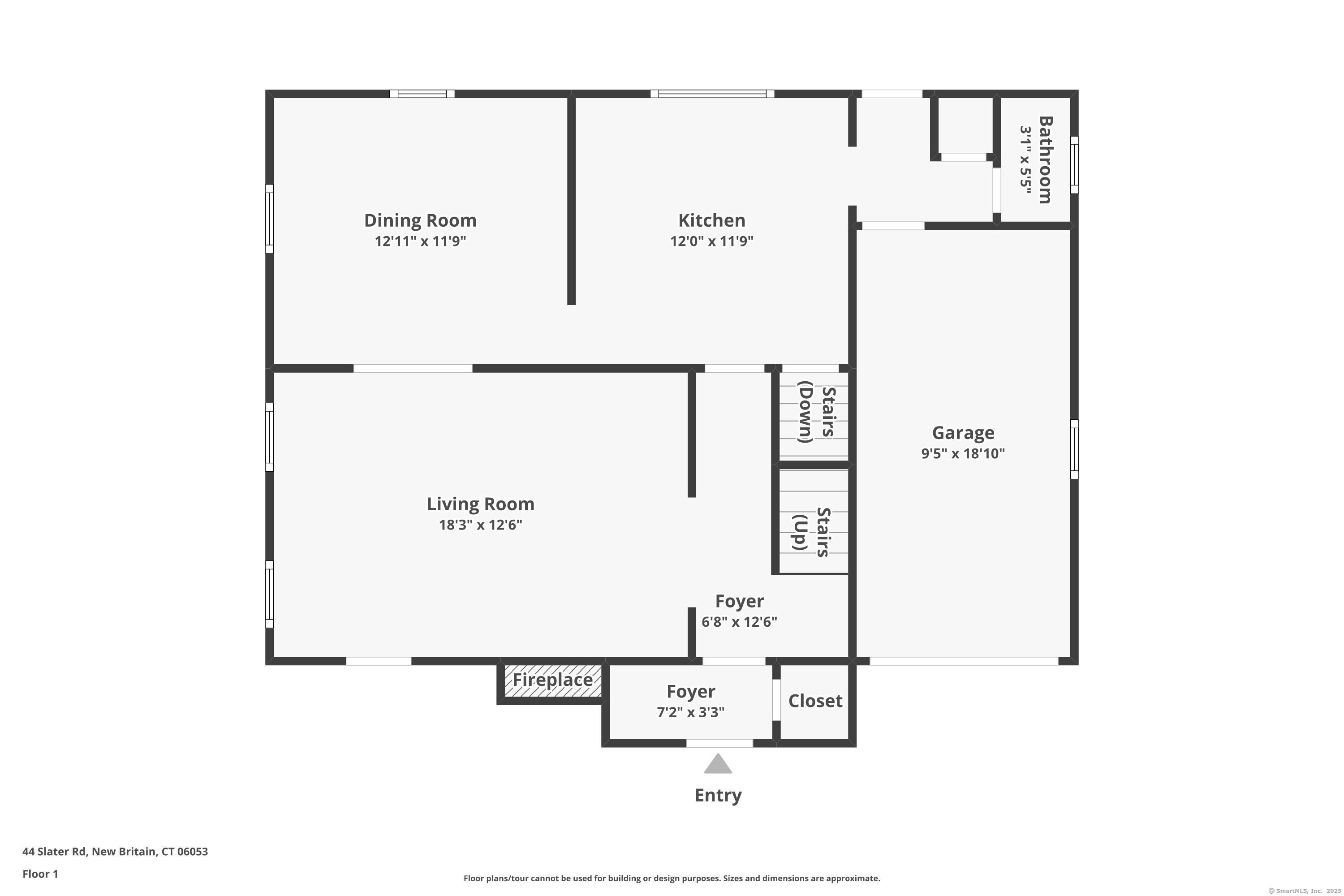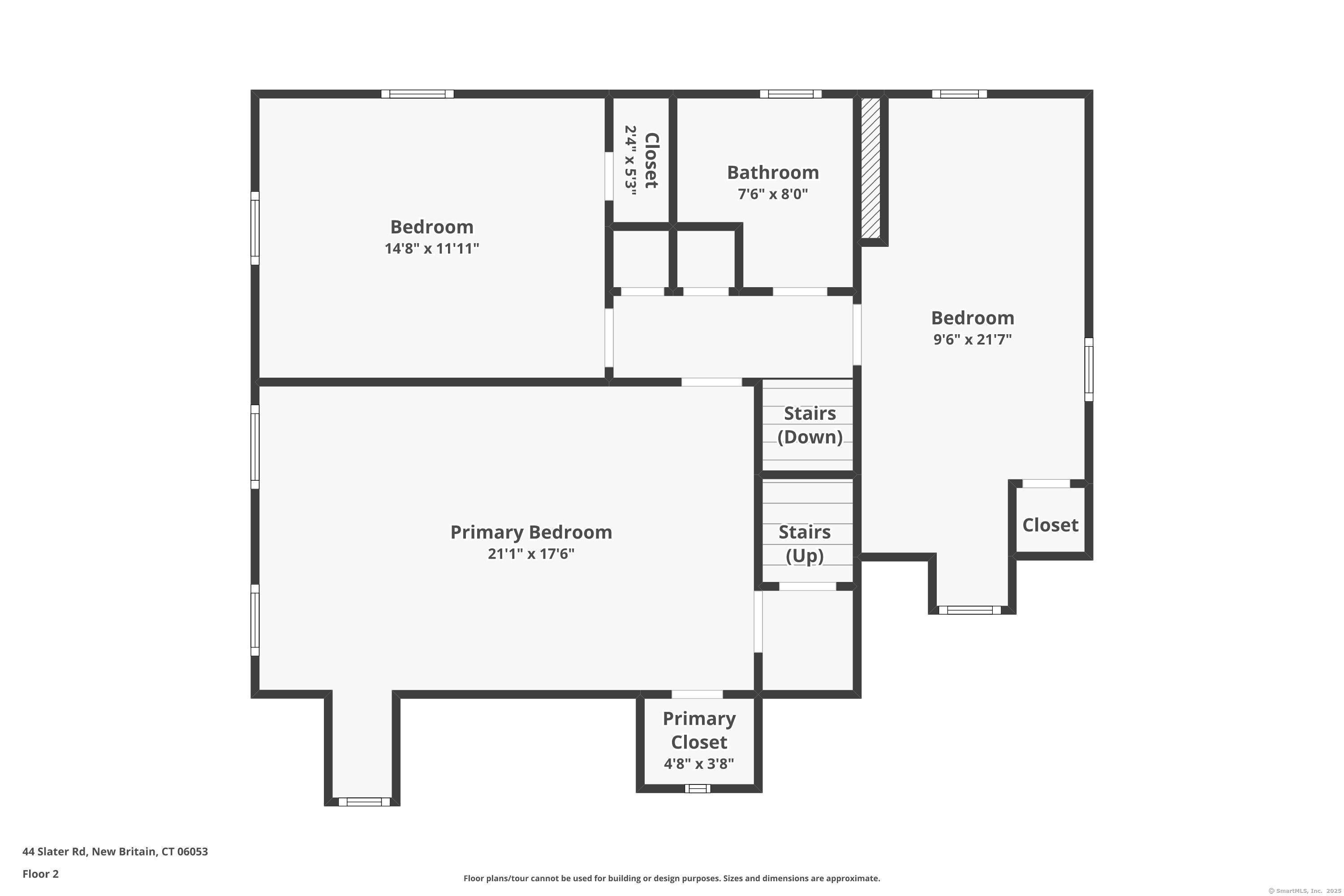More about this Property
If you are interested in more information or having a tour of this property with an experienced agent, please fill out this quick form and we will get back to you!
44 Slater Road, New Britain CT 06053
Current Price: $329,000
 3 beds
3 beds  2 baths
2 baths  1807 sq. ft
1807 sq. ft
Last Update: 6/26/2025
Property Type: Single Family For Sale
Charming Custom Cape in Prime Location! Welcome to this beautifully updated 3-bedroom, 1.5-bathroom custom-built Cape Cod-style home in Northern New Britain! Situated on a private lot with a deck perfect for entertaining, this home blends classic charm with modern updates and is move-in ready. Step through the foyer into a warm and inviting living room featuring a wood-burning fireplace and elegant French doors. Enjoy meals in the formal dining room, and cook in style in the fully remodeled kitchen with soft-close cabinets, granite countertops, stainless steel appliances, and waterproof flooring. The bathrooms have been completely renovated with new vanities, LED-lit medicine cabinets, waterproof floors, and a modern tub. Throughout the home, youll find refinished original hardwood floors, fresh interior and exterior paint, energy-efficient LED lighting, and newer windows. Additional updates include a new front roof, partial rear roof, and new gutters. An oversized walk-up attic offers excellent storage potential or room to expand. With an attached garage plus an additional detached garage, youll have plenty of space for vehicles and hobbies. Conveniently located near shopping, restaurants, schools, and major highways including I-84 and Route 9. Just minutes from Batterson Park, CCSU, West Farms Mall, and local walking/biking trails-this home has it all! **HIGHEST AND BEST BY SUN 5/18 AT 6PM**
GPS Friendly
MLS #: 24094205
Style: Cape Cod
Color:
Total Rooms:
Bedrooms: 3
Bathrooms: 2
Acres: 0.23
Year Built: 1940 (Public Records)
New Construction: No/Resale
Home Warranty Offered:
Property Tax: $5,919
Zoning: S2
Mil Rate:
Assessed Value: $149,520
Potential Short Sale:
Square Footage: Estimated HEATED Sq.Ft. above grade is 1807; below grade sq feet total is ; total sq ft is 1807
| Appliances Incl.: | Oven/Range,Range Hood,Refrigerator,Dishwasher |
| Laundry Location & Info: | Lower Level Basement |
| Fireplaces: | 1 |
| Energy Features: | Active Solar |
| Interior Features: | Auto Garage Door Opener,Cable - Available |
| Energy Features: | Active Solar |
| Basement Desc.: | Full,Unfinished,Storage,Full With Hatchway |
| Exterior Siding: | Shake |
| Exterior Features: | Porch,Deck,Gutters |
| Foundation: | Concrete,Stone |
| Roof: | Asphalt Shingle |
| Parking Spaces: | 2 |
| Garage/Parking Type: | Attached Garage,Detached Garage |
| Swimming Pool: | 0 |
| Waterfront Feat.: | Not Applicable |
| Lot Description: | Fence - Partial,Level Lot |
| Nearby Amenities: | Health Club,Medical Facilities,Park,Shopping/Mall |
| Occupied: | Vacant |
Hot Water System
Heat Type:
Fueled By: Radiator.
Cooling: Window Unit
Fuel Tank Location:
Water Service: Public Water Connected
Sewage System: Public Sewer Connected
Elementary: Per Board of Ed
Intermediate: Per Board of Ed
Middle: Per Board of Ed
High School: New Britain
Current List Price: $329,000
Original List Price: $329,000
DOM: 48
Listing Date: 5/9/2025
Last Updated: 5/30/2025 8:43:56 PM
List Agent Name: Michael Hvizdo
List Office Name: Coldwell Banker Realty
