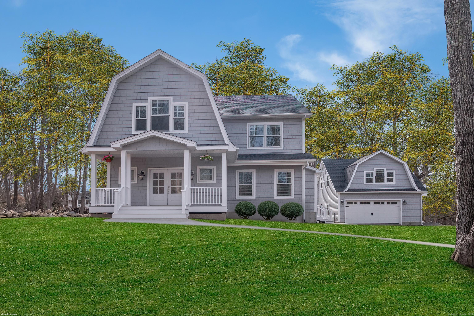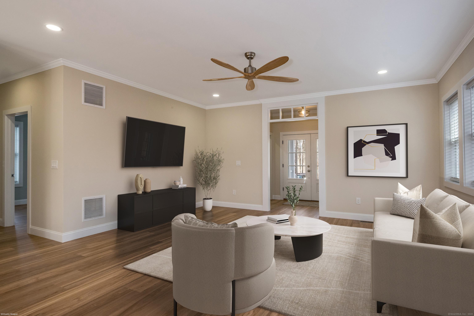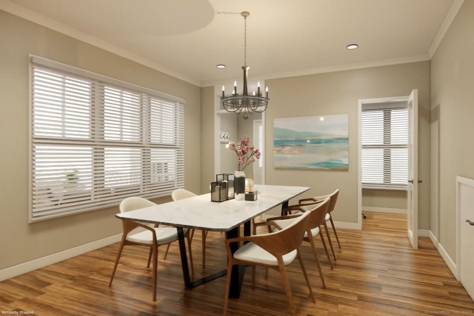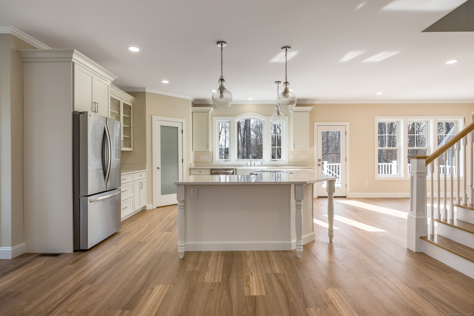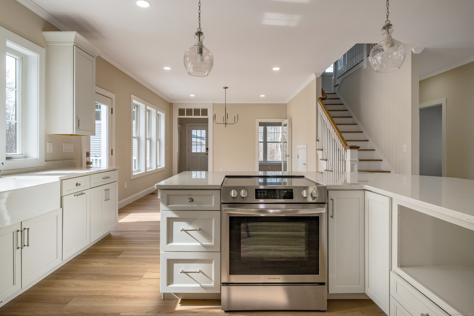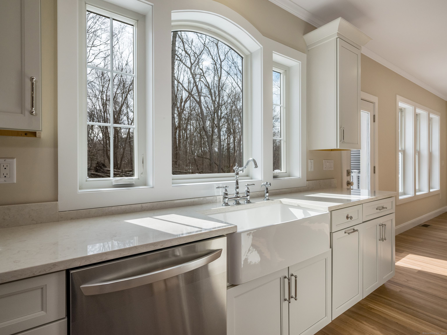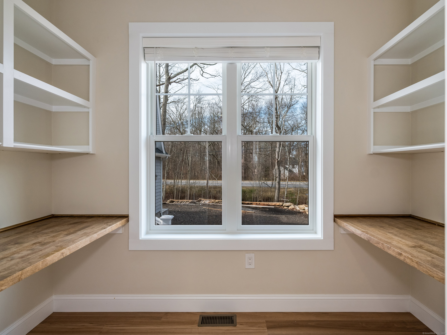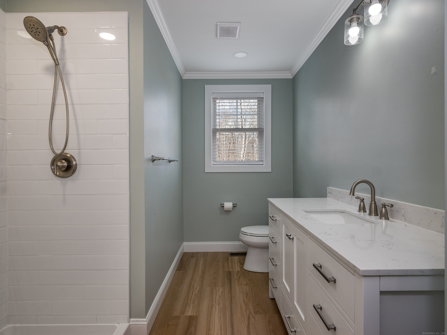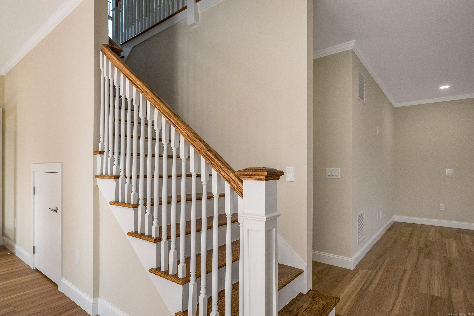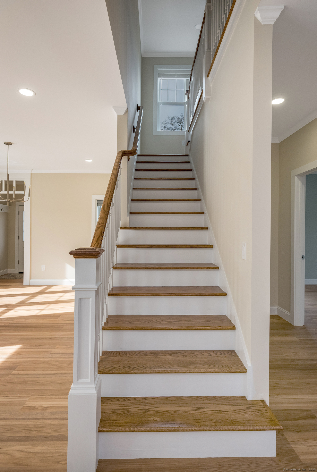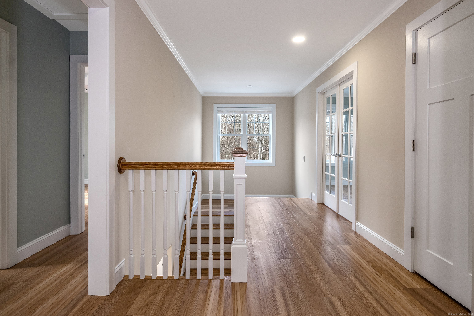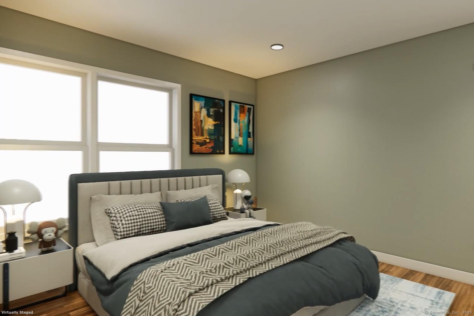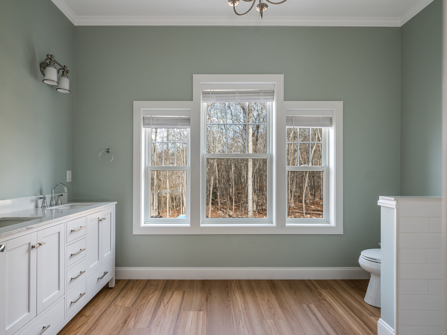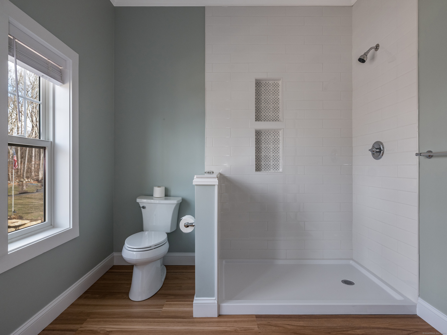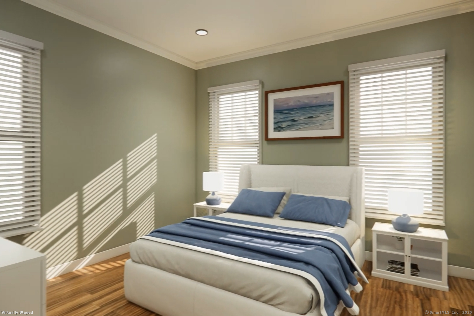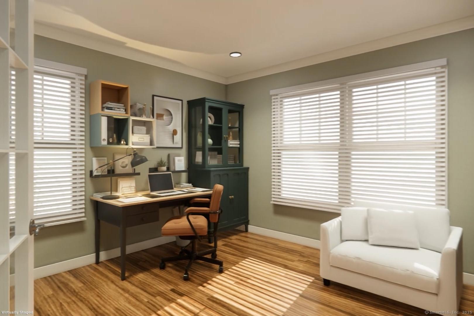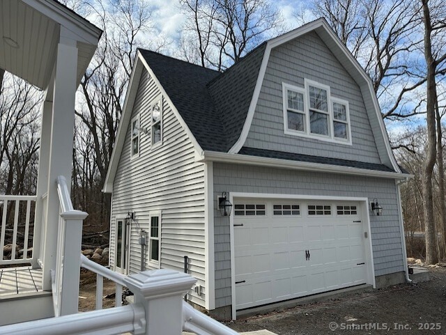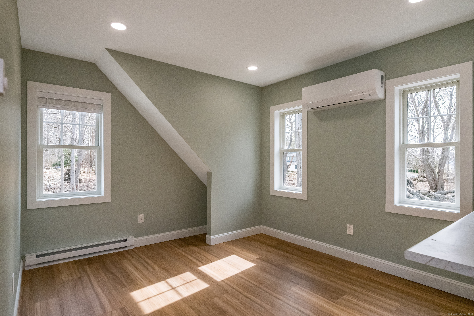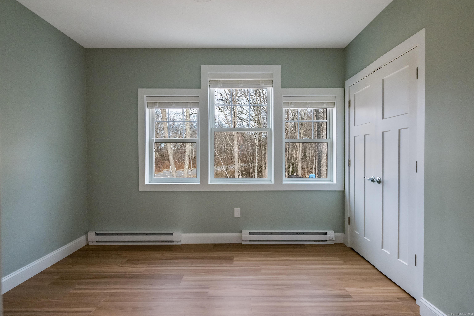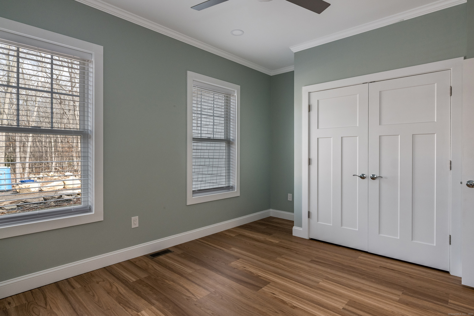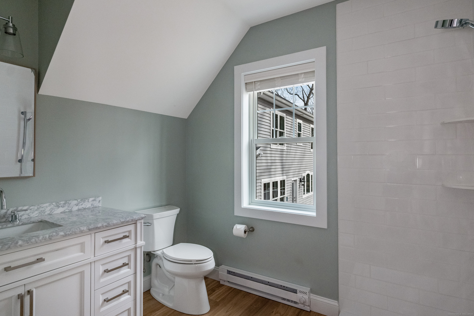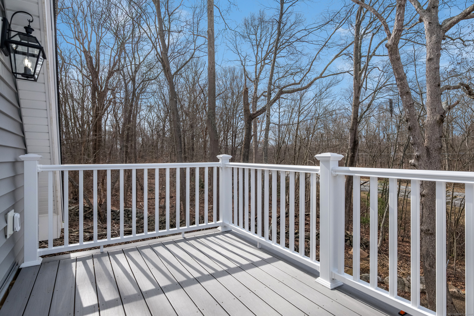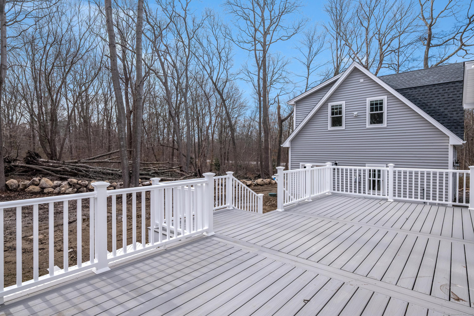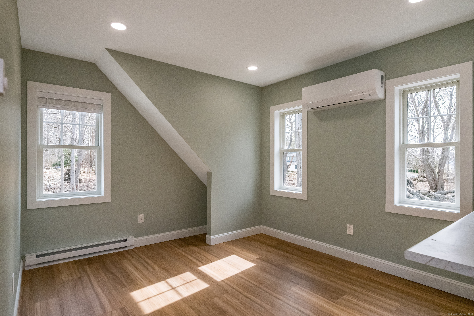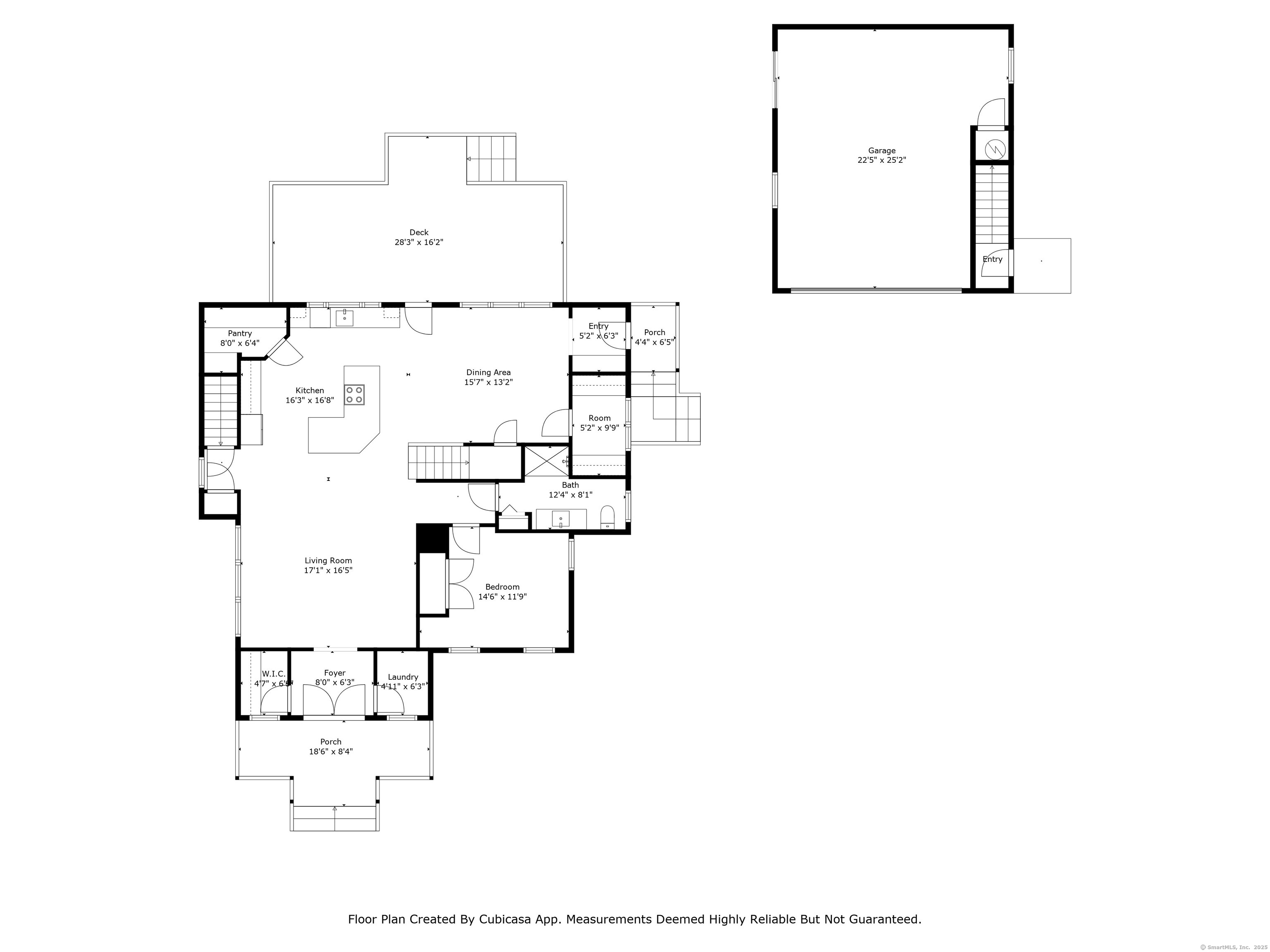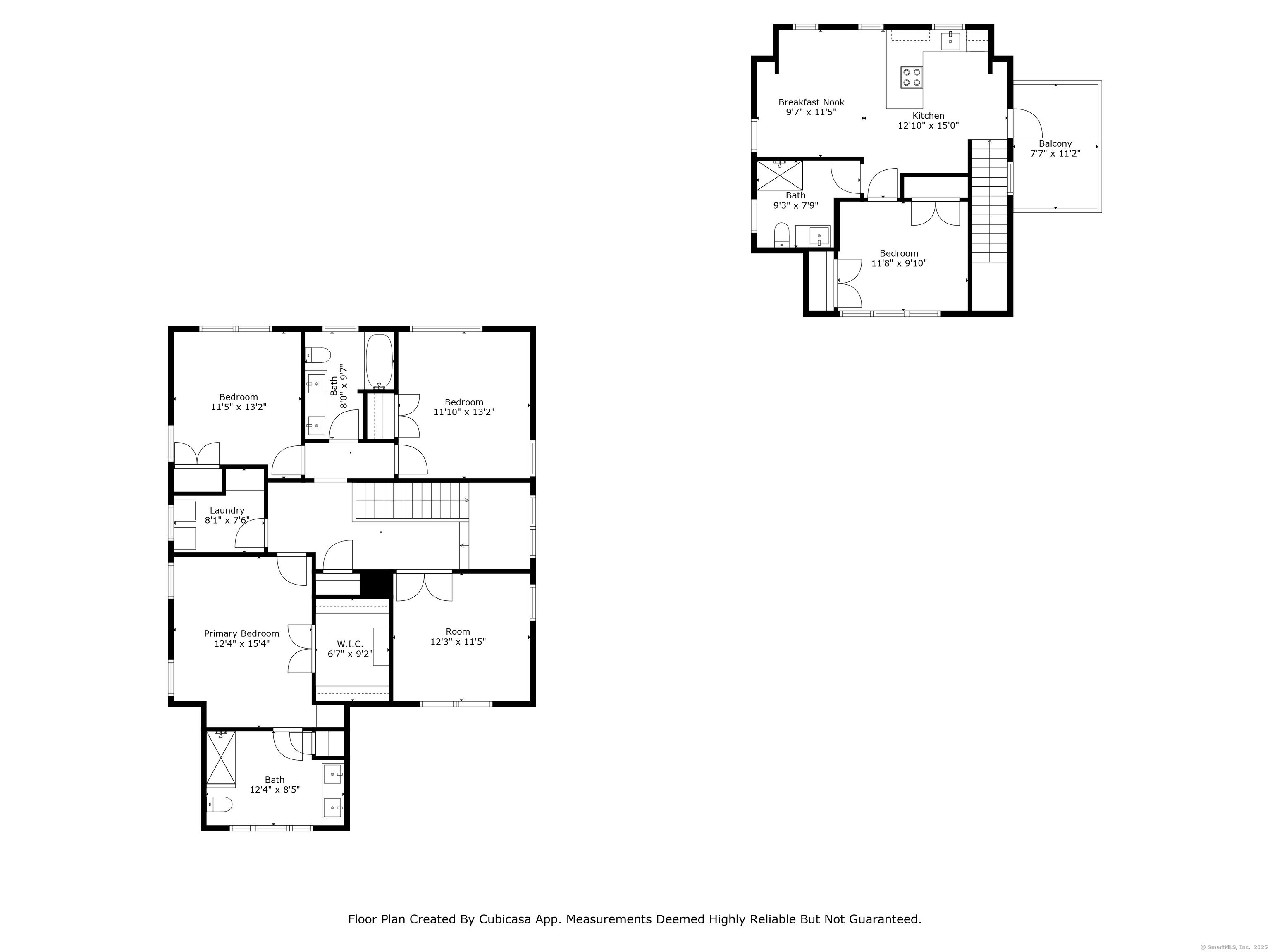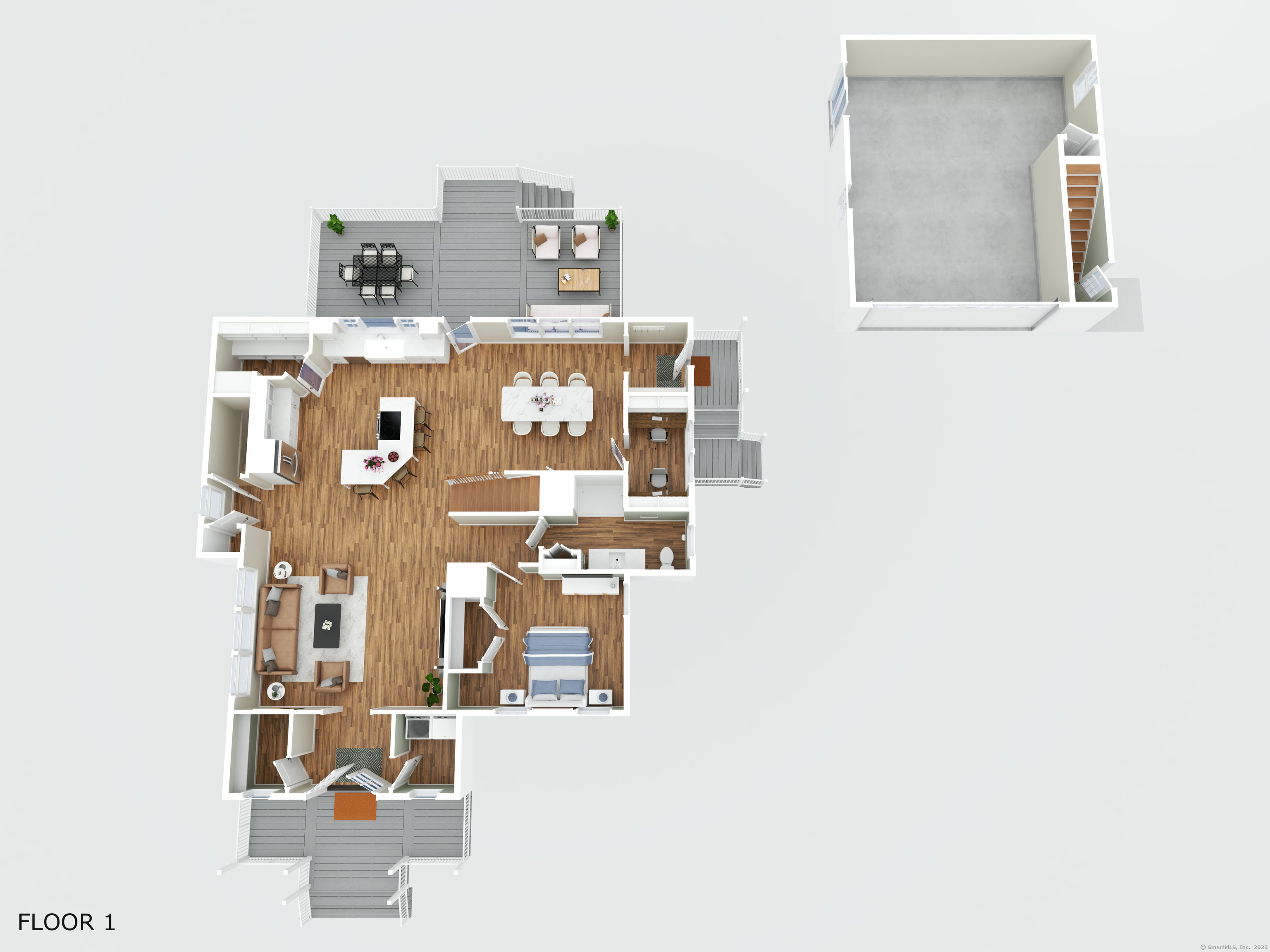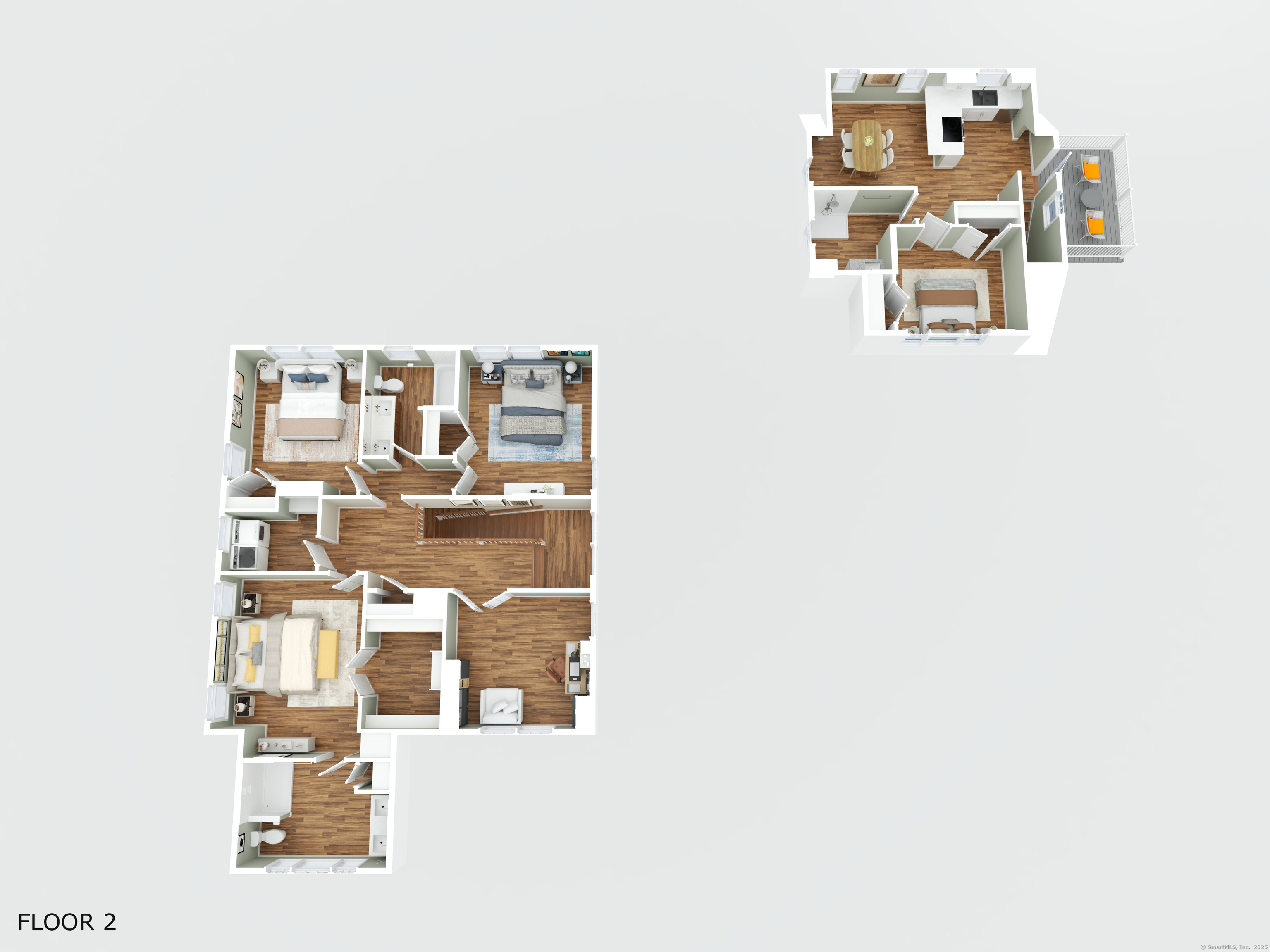More about this Property
If you are interested in more information or having a tour of this property with an experienced agent, please fill out this quick form and we will get back to you!
40 Allyn Street, Groton CT 06355
Current Price: $1,350,000
 5 beds
5 beds  5 baths
5 baths  2763 sq. ft
2763 sq. ft
Last Update: 6/19/2025
Property Type: Single Family For Sale
MYSTIC-NEW CONSTRUCTION with private pathway to DOWNTOWN MYSTIC. This custom home is in the heart of eastern Connecticuts premier home owners destination. Home complete with full and separate apartment. Enjoy the benefits of coastal living with access to fine dining, entertainment, nautical adventures and shopping destinations. This home is designed with an emphasis on modern day living, character flow and functionality. On the main level the home includes the sought after open living concept with an abundance of closets,1st floor bedroom, full bath and pocket office! The kitchen is complete with quartz counter-tops, porcelain farm sink with chrome fixtures, stainless steel appliances and large island for casual dining or enjoying your morning coffee. The triple window series over the sink creates a natural vista to the rear yard. Expansive walk-in pantry perfect for maximum storage. Kitchen provides access to outdoor trek deck ideal for outdoor dining or relaxing with friends. Three bedrooms and a den/office with French doors or optional 4th bedroom all on the upper level. Laundry room centered at end of open balcony staircase hallway. State of the art, high efficiency Lochinvar propane heating system is in FULL basement. 2 car garage hosts a full apartment above and designed by local architect Peter Springsteel and showcases one bedroom, full bath and outdoor deck. Apartment is ideal for guest/family lodging or revenue opportunity. Virtual staging used.
I95 to Allyn Street. Head South toward Downtown Mystic for 1 mile. Home on left at #40. No signage.
MLS #: 24094199
Style: Colonial
Color: Grey
Total Rooms:
Bedrooms: 5
Bathrooms: 5
Acres: 0.5
Year Built: 2024 (Public Records)
New Construction: No/Resale
Home Warranty Offered:
Property Tax: $999
Zoning: RS20
Mil Rate:
Assessed Value: $999
Potential Short Sale:
Square Footage: Estimated HEATED Sq.Ft. above grade is 2763; below grade sq feet total is ; total sq ft is 2763
| Appliances Incl.: | Electric Cooktop,Electric Range,Refrigerator,Washer,Electric Dryer |
| Laundry Location & Info: | Upper Level Outside Primary Bedroom |
| Fireplaces: | 0 |
| Interior Features: | Auto Garage Door Opener,Cable - Available,Open Floor Plan |
| Home Automation: | Thermostat(s) |
| Basement Desc.: | Full,Unfinished,Interior Access,Concrete Floor |
| Exterior Siding: | Vinyl Siding |
| Exterior Features: | Deck |
| Foundation: | Concrete |
| Roof: | Asphalt Shingle |
| Parking Spaces: | 2 |
| Garage/Parking Type: | Detached Garage |
| Swimming Pool: | 0 |
| Waterfront Feat.: | Walk to Water |
| Lot Description: | Lightly Wooded,Cleared |
| Nearby Amenities: | Golf Course,Health Club,Library,Medical Facilities,Park,Shopping/Mall |
| In Flood Zone: | 0 |
| Occupied: | Vacant |
Hot Water System
Heat Type:
Fueled By: Baseboard,Hot Air.
Cooling: Central Air,Split System
Fuel Tank Location: Above Ground
Water Service: Public Water Connected
Sewage System: Public Sewer Connected
Elementary: Per Board of Ed
Intermediate:
Middle:
High School: Fitch Senior
Current List Price: $1,350,000
Original List Price: $1,370,000
DOM: 42
Listing Date: 5/8/2025
Last Updated: 6/6/2025 4:28:58 PM
List Agent Name: Bill Turner
List Office Name: Berkshire Hathaway NE Prop.
