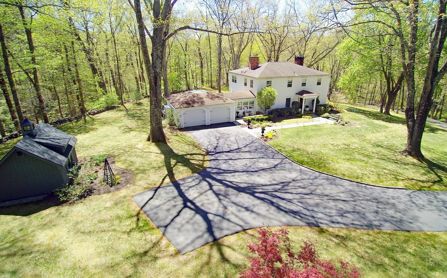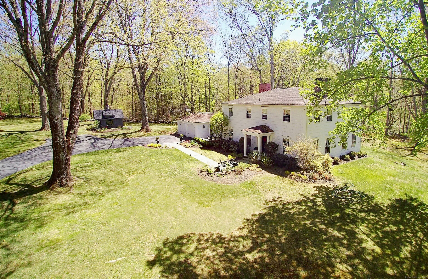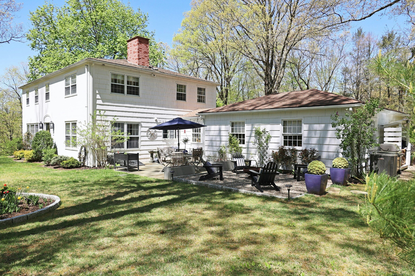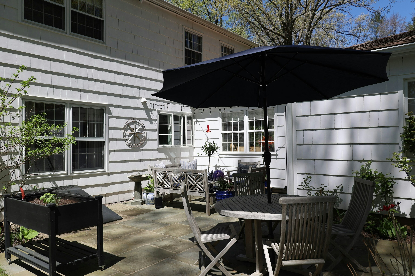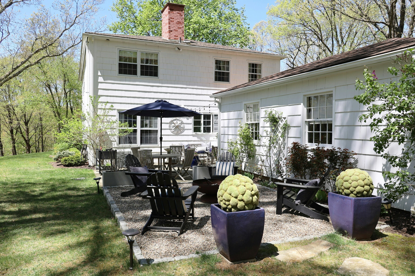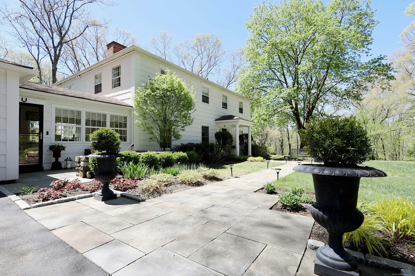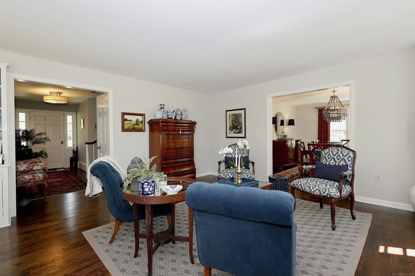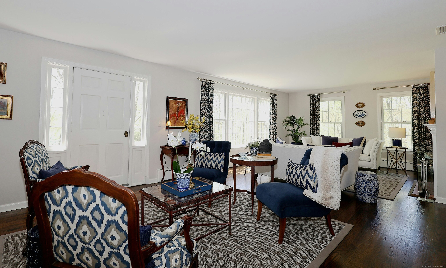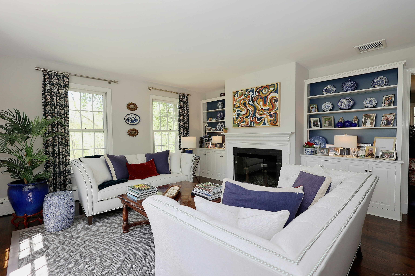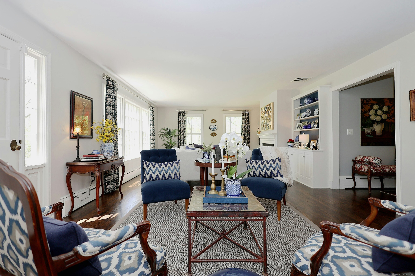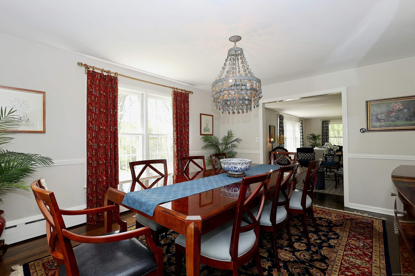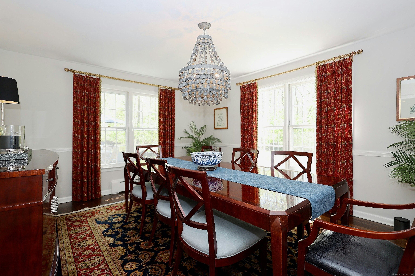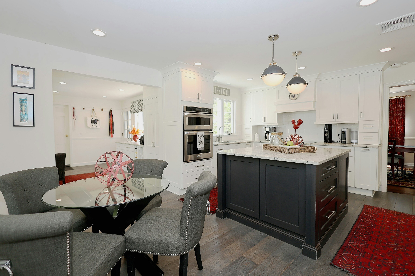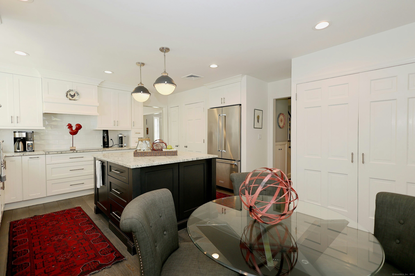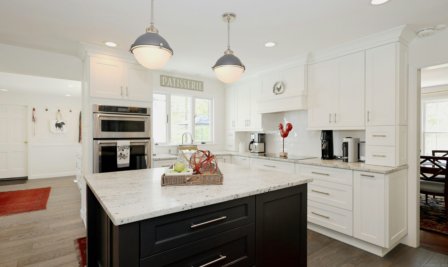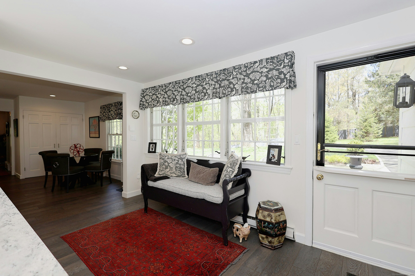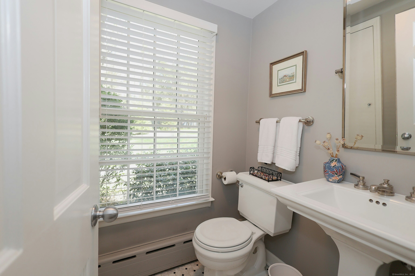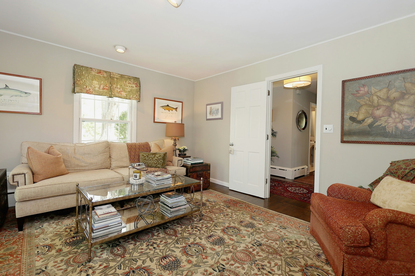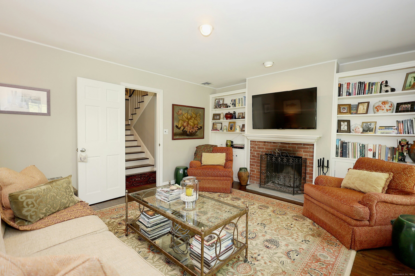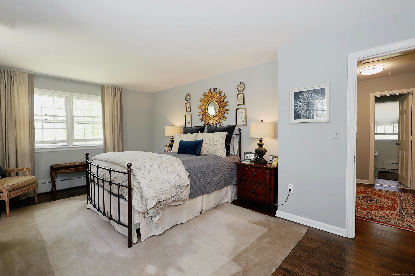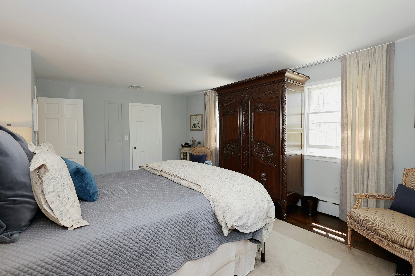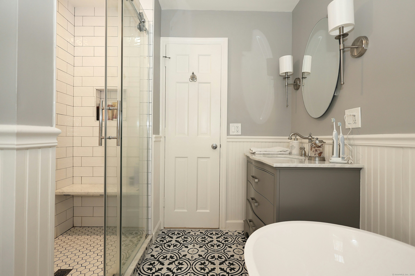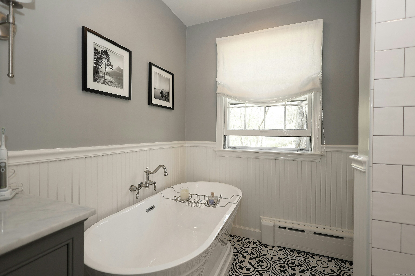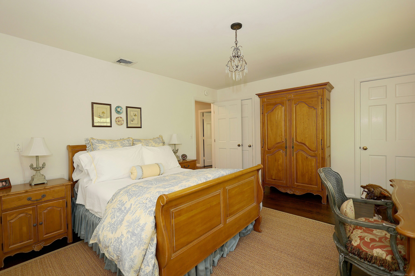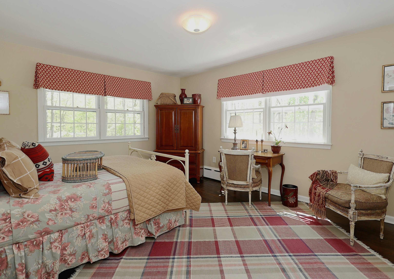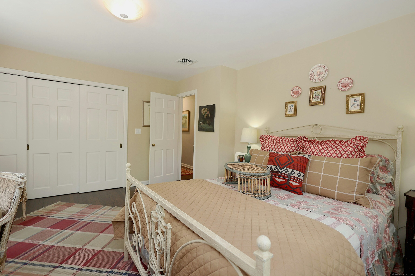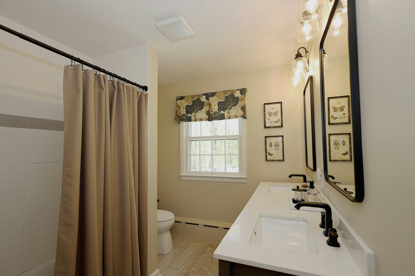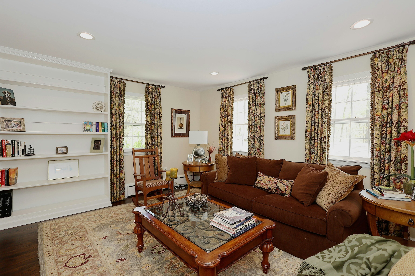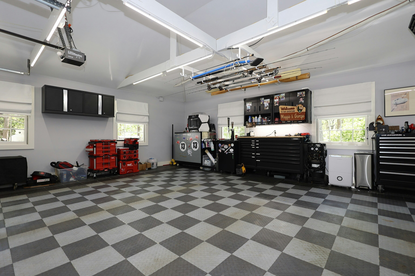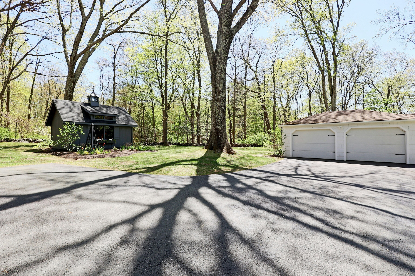More about this Property
If you are interested in more information or having a tour of this property with an experienced agent, please fill out this quick form and we will get back to you!
28 Wayside Lane, Redding CT 06896
Current Price: $1,049,000
 4 beds
4 beds  3 baths
3 baths  3020 sq. ft
3020 sq. ft
Last Update: 6/19/2025
Property Type: Single Family For Sale
Charm & sophistication abound in this immaculate country colonial, set back privately on two picturesque acres on scenic Wayside Lane in desirable West Redding. The sweeping drive & clean Federal style architecture set the tone for this casually elegant mid-century home that has been updated to perfection both inside & out. Over 3,000 sf on two finished levels of gracious living space plus additional 630 sf in the partially finished LL used for fitness & yoga. This sunny home is drenched in natural light w/expansive rooms, gleaming newly refinished dark walnut hdwd floors, plus front & back stone patios for outdoor entertaining. The stunning 23 LR offers two sitting areas - gather round the inviting fireplace flanked by custom built-in bookshelves/cabinetry, or relax with a drink by the adjoining formal DR. The heart of this warm home is the recently remodeled kitchen w/gleaming white cabinetry, large contrasting charcoal gray island, honed granite counters, & S/S appliances; plus open to the chic scullery which doubles as a butlers pantry w/custom wine racks, beverage fridge, & mudroom leading to the attached 2 car garage with Race-Deck modular garage floor system, 220v electric heat plus 220v EV charger outlet. Total 4 BRs & 3 full remodeled baths; 2nd fireplace in main level den w/additional built in bookshelves; & $150K of recent upgrades including charming new garden shed w/lights & electrical service. Bucolic Redding - The VT of CT yet just 58 miles to Midtown.
Rt. 107 (Redding Road) to Umpawaug Road to right on Wayside Lane. At fork, bear right to #28 on left.
MLS #: 24094191
Style: Colonial
Color: White
Total Rooms:
Bedrooms: 4
Bathrooms: 3
Acres: 2
Year Built: 1957 (Public Records)
New Construction: No/Resale
Home Warranty Offered:
Property Tax: $16,250
Zoning: R-2
Mil Rate:
Assessed Value: $565,800
Potential Short Sale:
Square Footage: Estimated HEATED Sq.Ft. above grade is 3020; below grade sq feet total is ; total sq ft is 3020
| Appliances Incl.: | Cook Top,Wall Oven,Microwave,Refrigerator,Dishwasher,Washer,Dryer,Wine Chiller |
| Laundry Location & Info: | Lower Level |
| Fireplaces: | 2 |
| Interior Features: | Security System |
| Basement Desc.: | Full,Storage,Hatchway Access,Interior Access,Partially Finished |
| Exterior Siding: | Shingle,Wood |
| Exterior Features: | Shed,Gutters,Garden Area,Lighting,Stone Wall,French Doors,Patio |
| Foundation: | Concrete |
| Roof: | Asphalt Shingle |
| Parking Spaces: | 2 |
| Garage/Parking Type: | Attached Garage |
| Swimming Pool: | 0 |
| Waterfront Feat.: | Not Applicable |
| Lot Description: | Level Lot,Professionally Landscaped |
| Occupied: | Owner |
Hot Water System
Heat Type:
Fueled By: Hot Water.
Cooling: Central Air
Fuel Tank Location: In Basement
Water Service: Private Well
Sewage System: Septic
Elementary: Redding
Intermediate:
Middle: John Read
High School: Joel Barlow
Current List Price: $1,049,000
Original List Price: $1,049,000
DOM: 39
Listing Date: 5/8/2025
Last Updated: 6/16/2025 3:14:20 PM
List Agent Name: Laura Ancona
List Office Name: William Pitt Sothebys Intl
