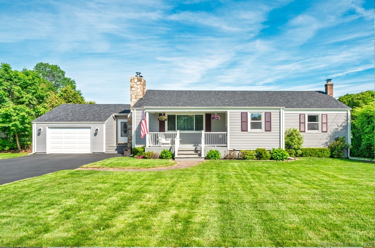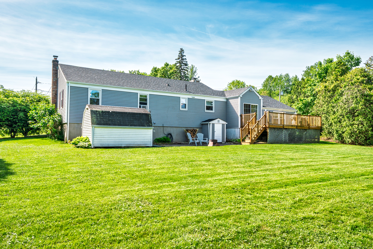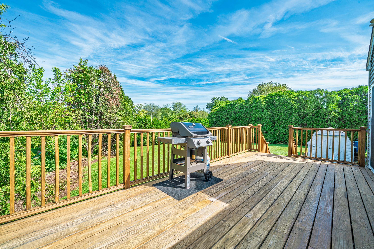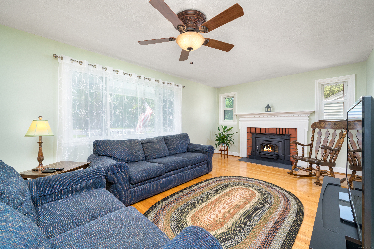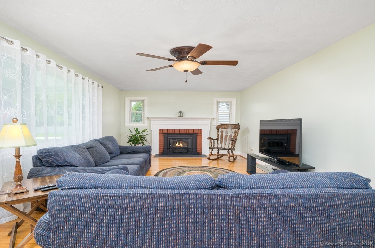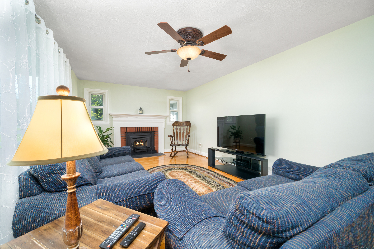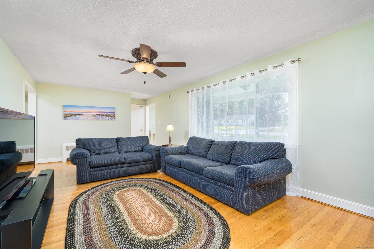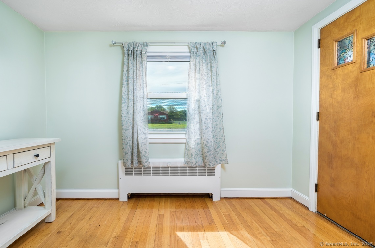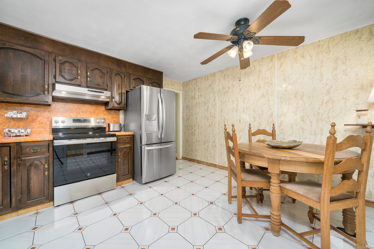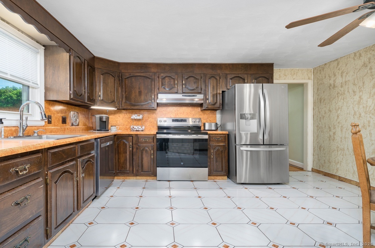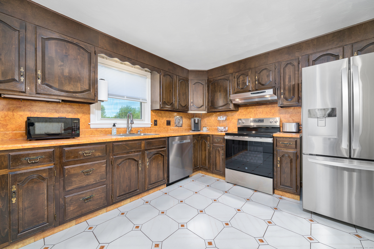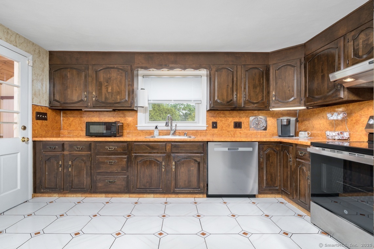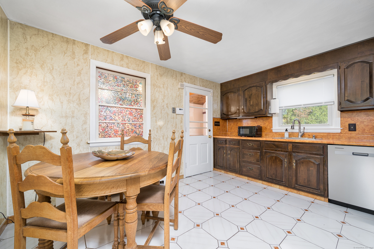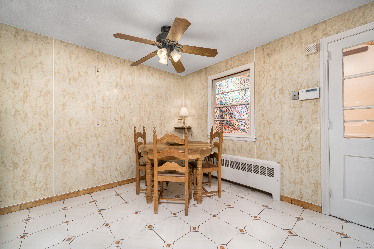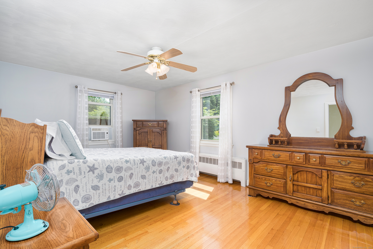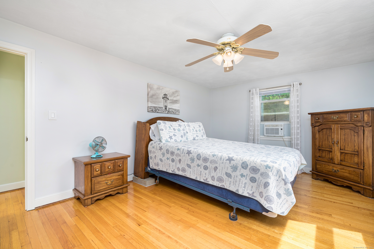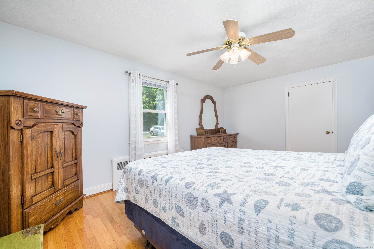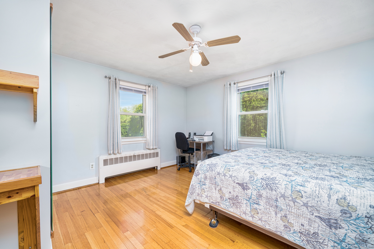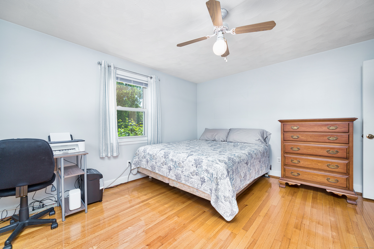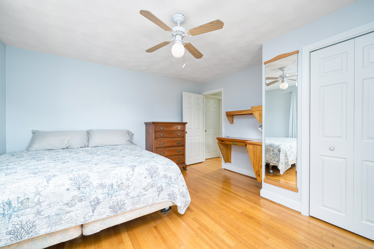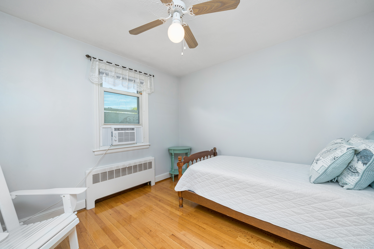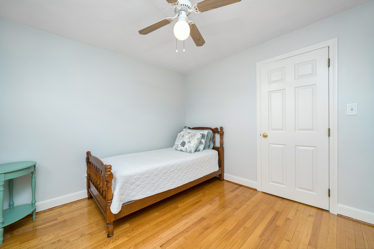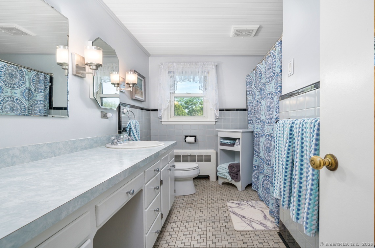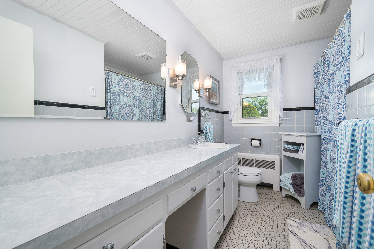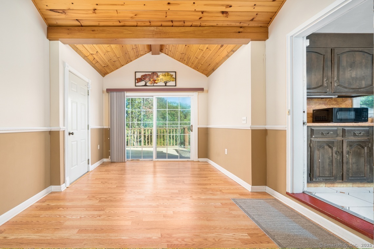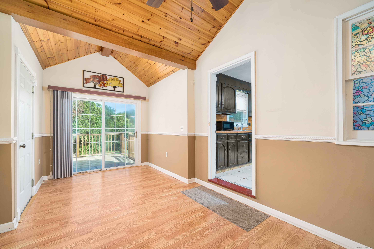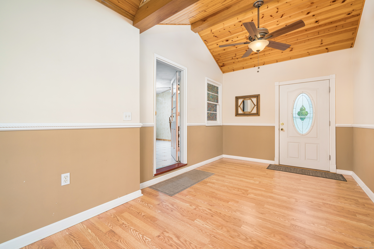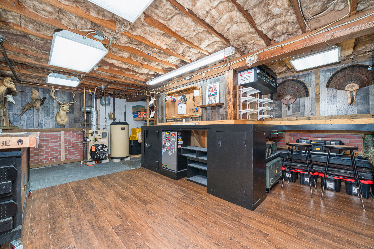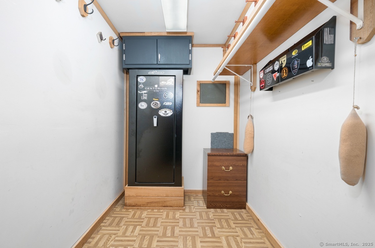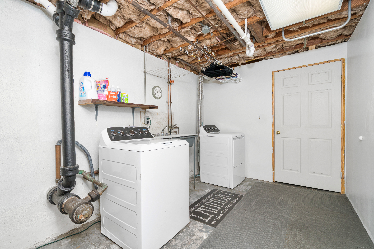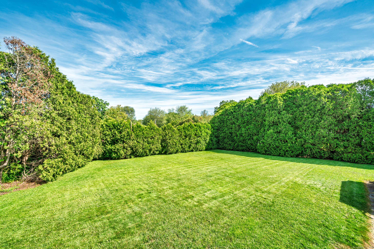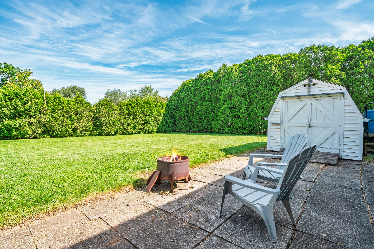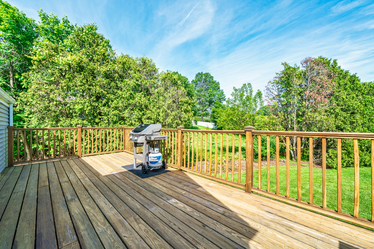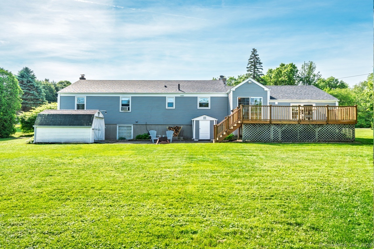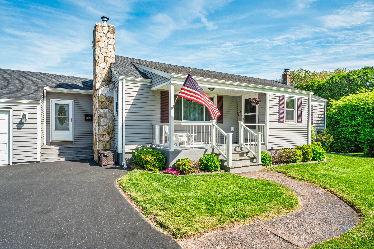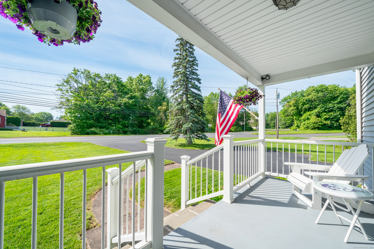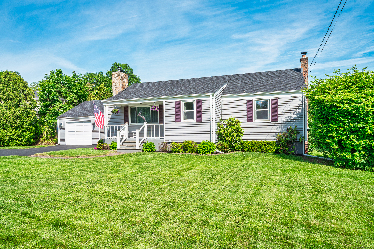More about this Property
If you are interested in more information or having a tour of this property with an experienced agent, please fill out this quick form and we will get back to you!
995 Maple Street, Wethersfield CT 06109
Current Price: $389,900
 3 beds
3 beds  1 baths
1 baths  1230 sq. ft
1230 sq. ft
Last Update: 6/16/2025
Property Type: Single Family For Sale
Dont miss this immaculate, oversized Ranch - move-in ready and packed with charm! With 1,230+ sq ft of living on a beautifully manicured 0.44-acre lot, this 3 Bedroom gem offers room to spread out, plus an attached 24x16 garage! Step into the expansive, sunfilled 22x12 living room featuring hardwood flrs, and a striking wood-burning fireplace. The eat-in Kitchen is attractive w/tiled floor and all new stainless appliances! Off the kitchen, the vaulted knotty pine breezeway is a true bonus adding 135 sq ft of flexible living space, perfect as a 3+ season room. There are 3 perfect bedrooms including the 16x12 Master Bedroom w/more than enough room for a king-sized bed! The bathroom is clean & bright w/an extra long vanity ready for 2 people to get ready! The basement is outstanding for a lot of reasons; The laundry area Is bright, clean and inviting! Theres an abundance of storage, and the cherry on top is the incredible Man/Woman Cave/Workshop w/laminate flooring. This is a space you must see! Step out through sliding doors to a spacious 22x11 raised deck and enjoy your private, level backyard oasis surrounded by mature evergreens. A large ground-level patio and youre ready for summer entertaining! Home boasts: New roof (24), newer driveway, all new appliances, hardwd flrs thru-out, Weil-McLain boiler, new plumbing/electrical upgrades, ADT security, extra insulation, whole house fan, vinyl siding & 3-paned windows, 6-panel doors. This pristine home could be yours!
GPS Friendly
MLS #: 24094188
Style: Ranch
Color:
Total Rooms:
Bedrooms: 3
Bathrooms: 1
Acres: 0.44
Year Built: 1954 (Public Records)
New Construction: No/Resale
Home Warranty Offered:
Property Tax: $6,511
Zoning: A1
Mil Rate:
Assessed Value: $150,640
Potential Short Sale:
Square Footage: Estimated HEATED Sq.Ft. above grade is 1230; below grade sq feet total is ; total sq ft is 1230
| Appliances Incl.: | Oven/Range,Microwave,Range Hood,Refrigerator,Dishwasher,Disposal,Washer,Dryer |
| Laundry Location & Info: | Lower Level |
| Fireplaces: | 1 |
| Energy Features: | Extra Insulation,Ridge Vents,Storm Doors,Thermopane Windows |
| Interior Features: | Auto Garage Door Opener,Cable - Available,Security System |
| Energy Features: | Extra Insulation,Ridge Vents,Storm Doors,Thermopane Windows |
| Basement Desc.: | Full |
| Exterior Siding: | Vinyl Siding |
| Foundation: | Concrete |
| Roof: | Shingle |
| Parking Spaces: | 1 |
| Driveway Type: | Private,Paved,Asphalt |
| Garage/Parking Type: | Attached Garage,Paved,Off Street Parking,Driveway |
| Swimming Pool: | 0 |
| Waterfront Feat.: | Not Applicable |
| Lot Description: | Level Lot |
| Nearby Amenities: | Golf Course,Park,Public Rec Facilities,Public Transportation,Tennis Courts |
| Occupied: | Owner |
Hot Water System
Heat Type:
Fueled By: Hot Water.
Cooling: Window Unit
Fuel Tank Location: In Basement
Water Service: Public Water Connected
Sewage System: Public Sewer Connected
Elementary: Per Board of Ed
Intermediate: Per Board of Ed
Middle: Silas Deane
High School: Wethersfield
Current List Price: $389,900
Original List Price: $389,900
DOM: 13
Listing Date: 5/29/2025
Last Updated: 6/11/2025 10:31:26 PM
List Agent Name: Jeff Coleman
List Office Name: Hagel & Assoc. Real Estate
