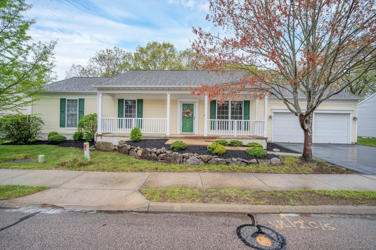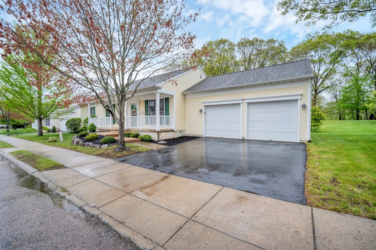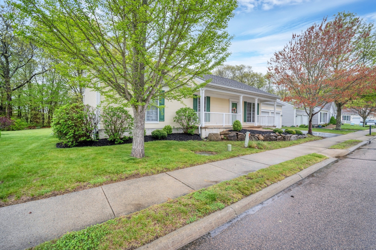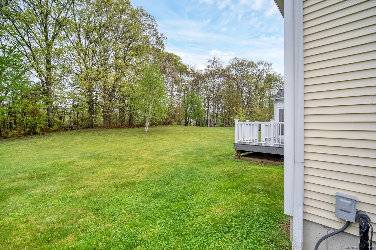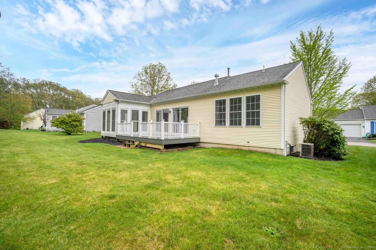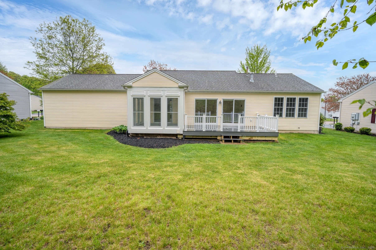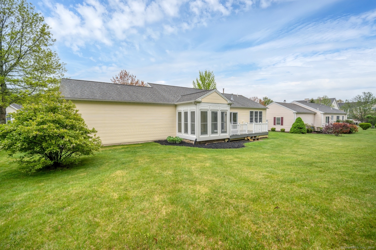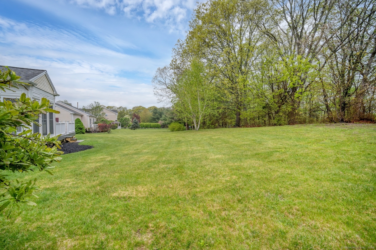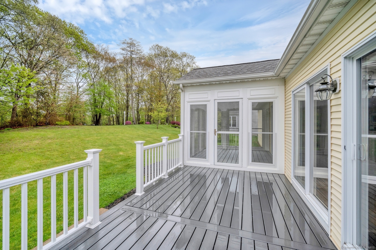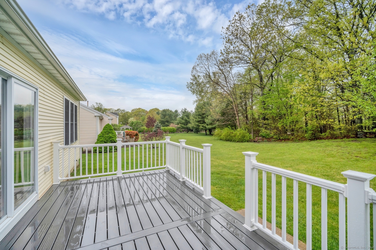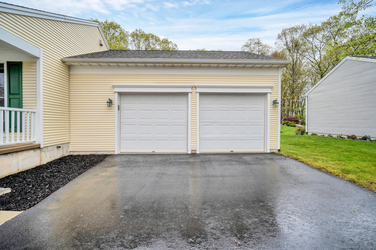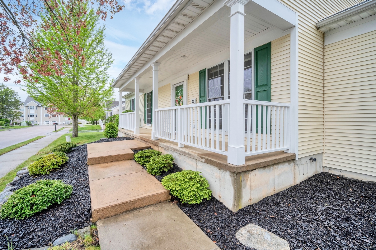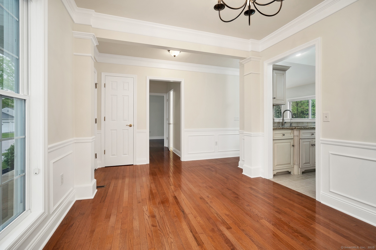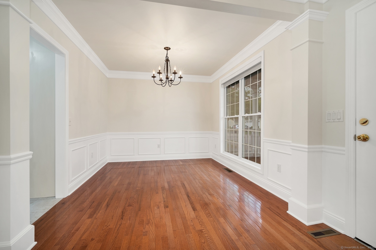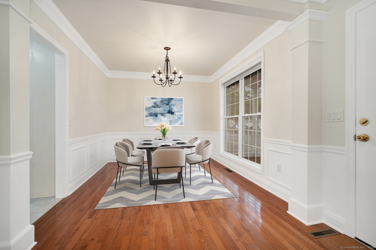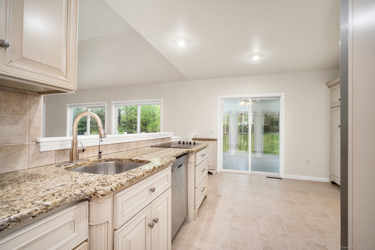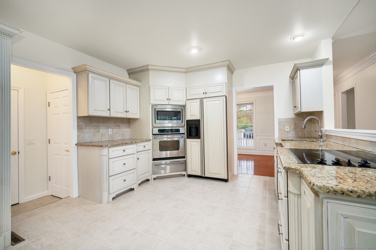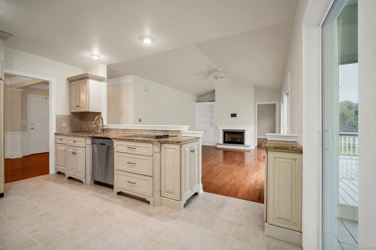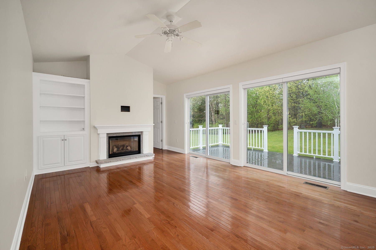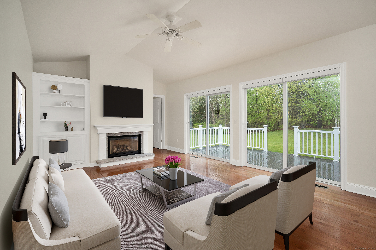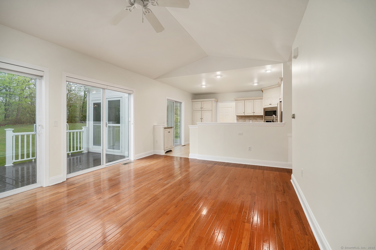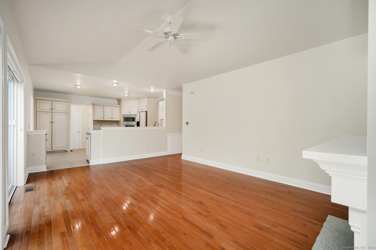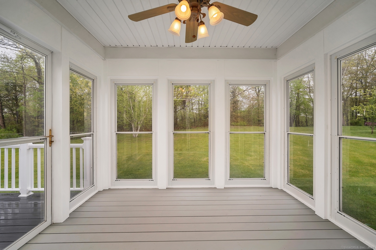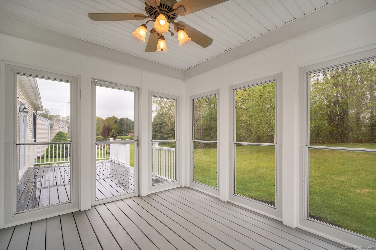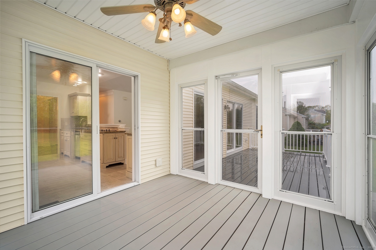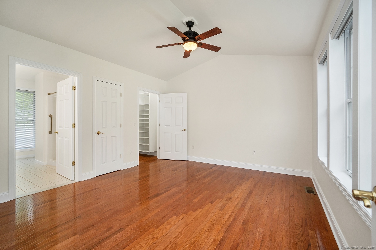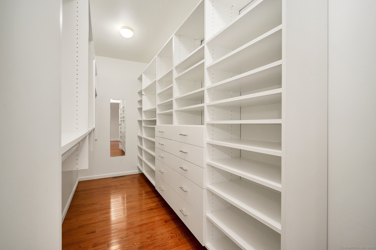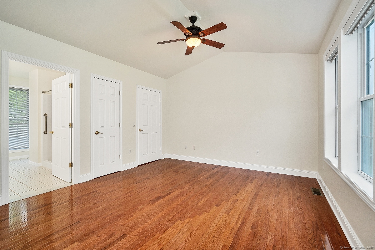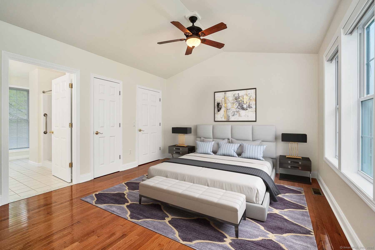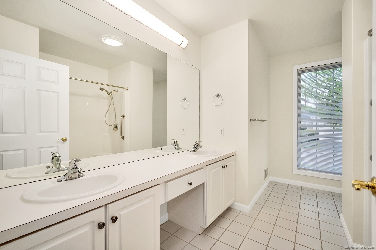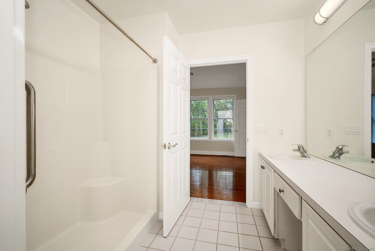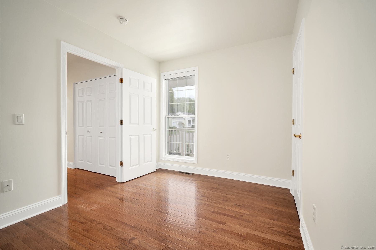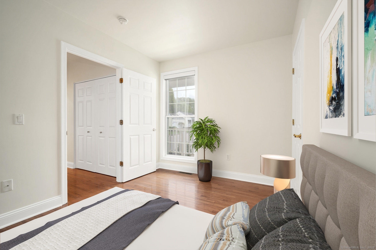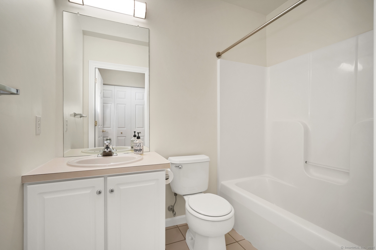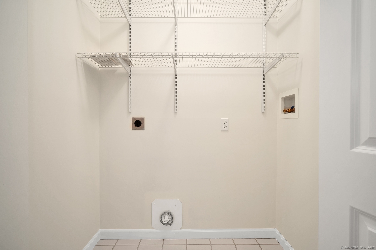More about this Property
If you are interested in more information or having a tour of this property with an experienced agent, please fill out this quick form and we will get back to you!
33 Beechwood Drive, Waterford CT 06385
Current Price: $479,900
 2 beds
2 beds  2 baths
2 baths  1314 sq. ft
1314 sq. ft
Last Update: 6/23/2025
Property Type: Single Family For Sale
This Pristine 2-bedroom,2 full bath,1,314 square foot Ranch style condo is move-in ready and located in luxurious Beechwood Estates. Enjoy condo living with all the comforts of a single-family home in this well-maintained 55+ Active Adult Community. Rarely offered this is one of the original model homes and boasts all the upgrades including a front covered porch, full basement, 2-car garage, 3 season screened-in room and a large oversized deck that was just rebuilt. This immaculate home offers a sun-filled open floorplan featuring gleaming hardwood floors and fresh paint throughout. The formal DR is accented with crown molding, raised paneling & chair rail that flows into the beautiful kitchen. The Custom KIT is appointed w/granite counters, tiled backsplash, regrouted tiled floor, SS sink and overlooks the formal LR and also offers slider access out to the three-season porch perfect for entertaining. The large formal LR features cathedral ceilings, a natural gas fireplace, built-in bookcase and two sliders letting in tons of natural light and access out to the oversized deck .The primary bedroom is sure to please any buyer boasting a huge walk-in closet w/built-in California closet storage, cathedral ceilings and a full bathroom finished with double sinks, tiled floor and a fiberglass stand up shower. The generously sized 2nd bedroom boasts ample closet space and is located right next to the second full bathroom and first floor laundry hookup. This home is a MUST SEE!!
Updates include: New Decking with Trex decking and new handrails, Newer Dishwasher and Microwave, Fresh Paint throughout, Regrouted tiled floor in KIT, New fireplace surround , Replaced all faceplates on light switches, Mulched garden beds, New filter in Humidifier. Home also offers wider doorways & hallways, lower counters in the primary bathroom, hand bars in primary bathroom.
Cross Rd to Waterford Parkway South. Right into Beechwood Estates. Beechwood Drive first road on the left.
MLS #: 24094176
Style: Ranch
Color: Yellow
Total Rooms:
Bedrooms: 2
Bathrooms: 2
Acres: 0
Year Built: 2001 (Public Records)
New Construction: No/Resale
Home Warranty Offered:
Property Tax: $5,565
Zoning: IP-1
Mil Rate:
Assessed Value: $249,560
Potential Short Sale:
Square Footage: Estimated HEATED Sq.Ft. above grade is 1314; below grade sq feet total is ; total sq ft is 1314
| Appliances Incl.: | Cook Top,Wall Oven,Microwave,Refrigerator,Dishwasher |
| Laundry Location & Info: | Main Level Laundry hookup in main hallway closet. |
| Fireplaces: | 1 |
| Energy Features: | Ridge Vents,Thermopane Windows |
| Interior Features: | Auto Garage Door Opener,Cable - Available,Open Floor Plan |
| Energy Features: | Ridge Vents,Thermopane Windows |
| Basement Desc.: | Full,Unfinished,Storage,Hatchway Access,Interior Access,Concrete Floor,Full With Hatchway |
| Exterior Siding: | Vinyl Siding |
| Exterior Features: | Porch-Screened,Sidewalk,Porch,Deck,Gutters |
| Foundation: | Concrete |
| Roof: | Asphalt Shingle |
| Parking Spaces: | 2 |
| Driveway Type: | Private,Paved |
| Garage/Parking Type: | Attached Garage,Paved,Off Street Parking,Driveway |
| Swimming Pool: | 0 |
| Waterfront Feat.: | Not Applicable |
| Lot Description: | Level Lot,Cleared |
| Nearby Amenities: | Library,Medical Facilities,Shopping/Mall |
| In Flood Zone: | 0 |
| Occupied: | Vacant |
HOA Fee Amount 250
HOA Fee Frequency: Monthly
Association Amenities: .
Association Fee Includes:
Hot Water System
Heat Type:
Fueled By: Hot Air.
Cooling: Ceiling Fans,Central Air
Fuel Tank Location: In Ground
Water Service: Public Water Connected
Sewage System: Public Sewer Connected
Elementary: Per Board of Ed
Intermediate: Per Board of Ed
Middle: Per Board of Ed
High School: Per Board of Ed
Current List Price: $479,900
Original List Price: $479,900
DOM: 46
Listing Date: 5/8/2025
Last Updated: 5/19/2025 3:49:30 PM
List Agent Name: Scott Pellerin
List Office Name: Coldwell Banker Realty
