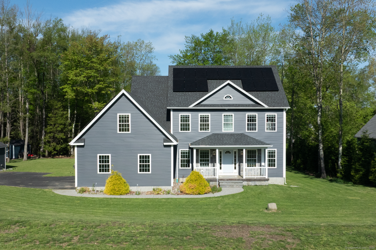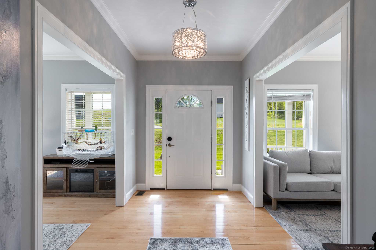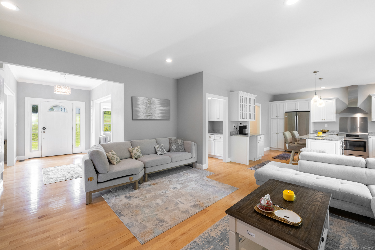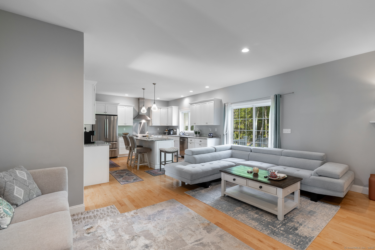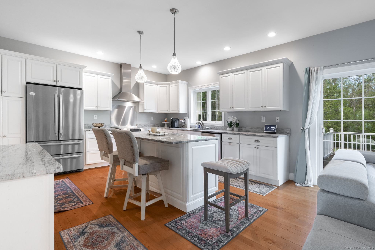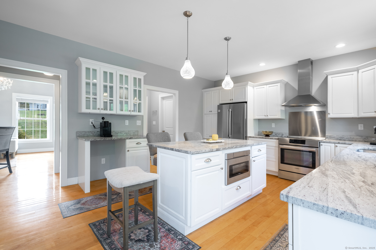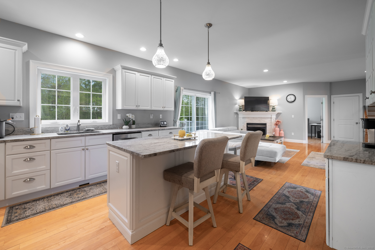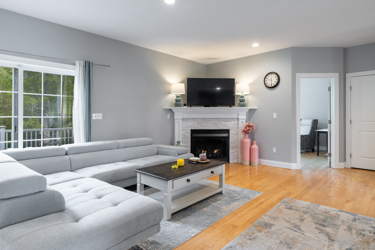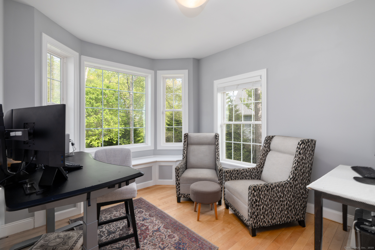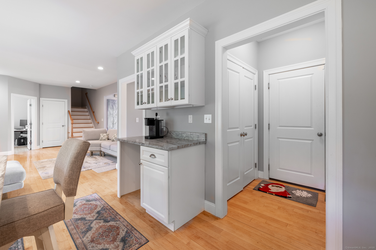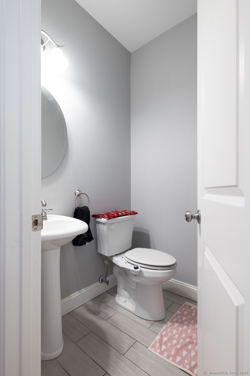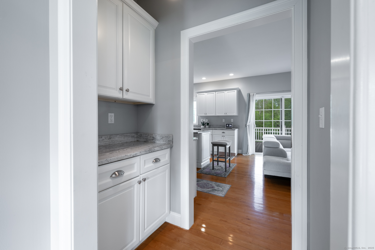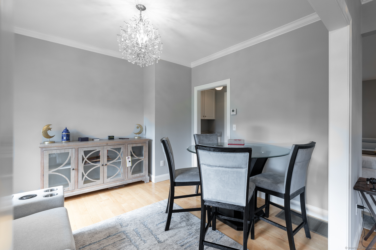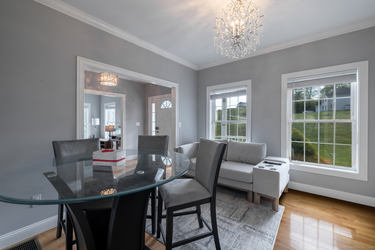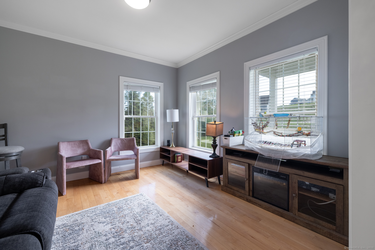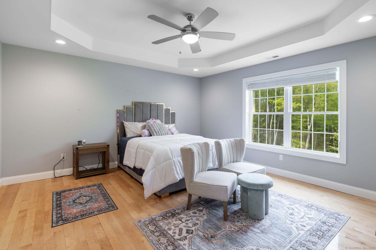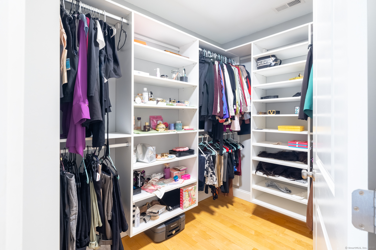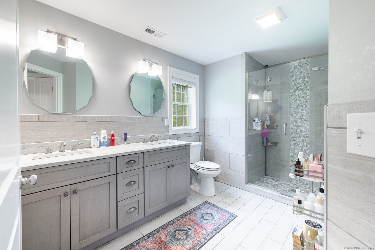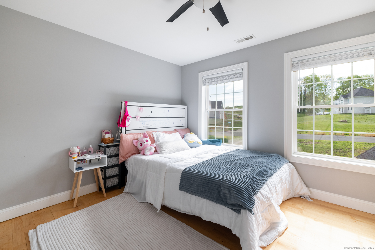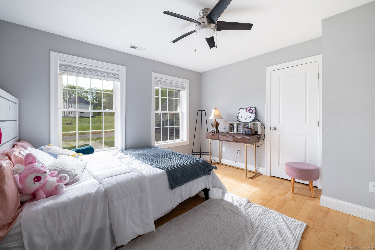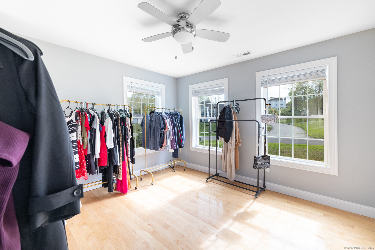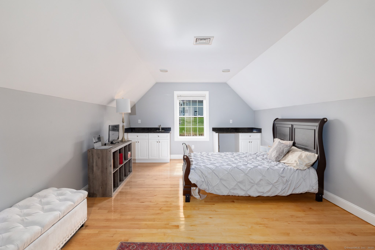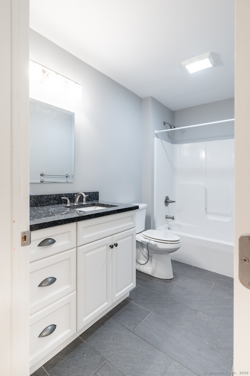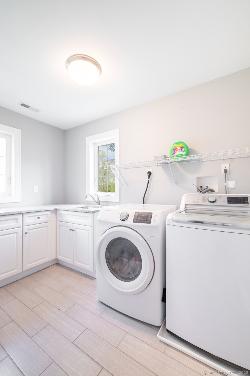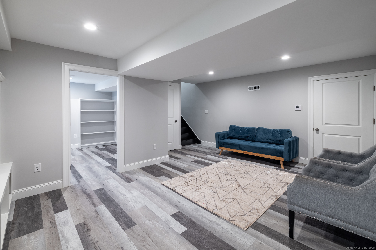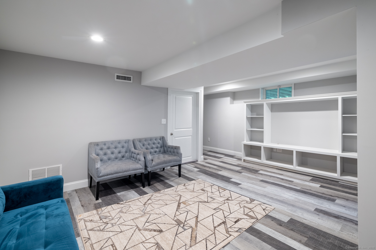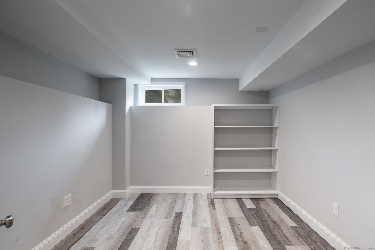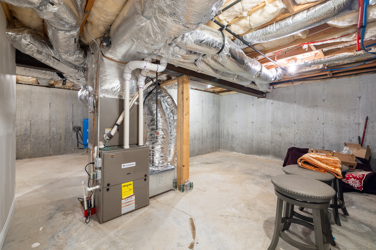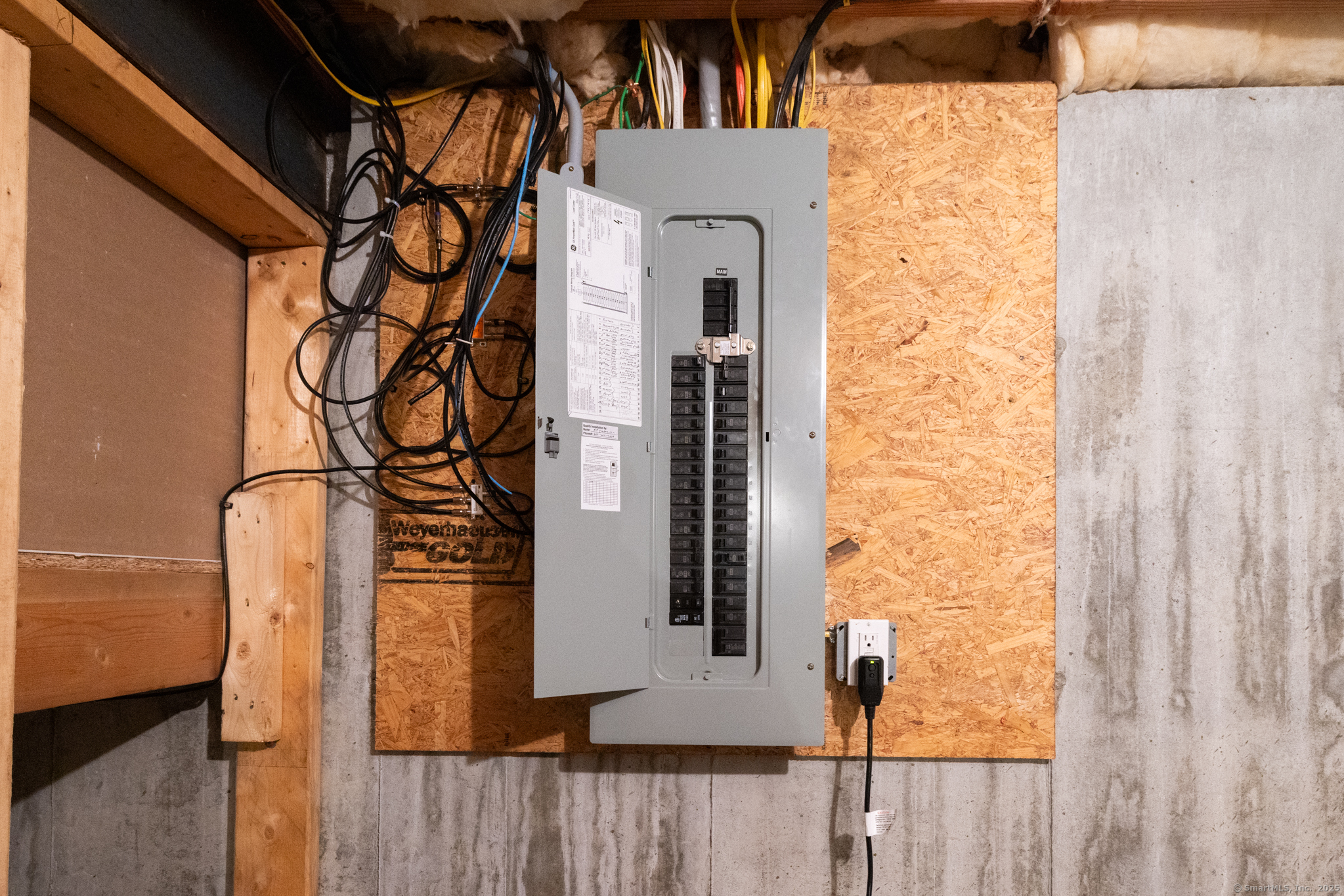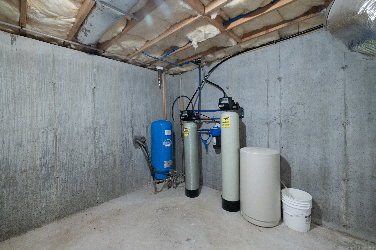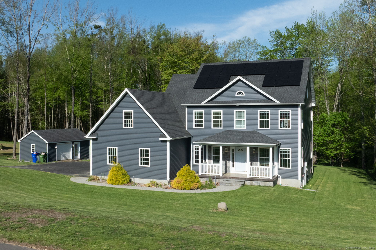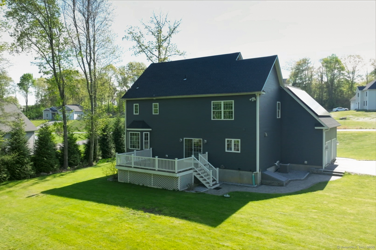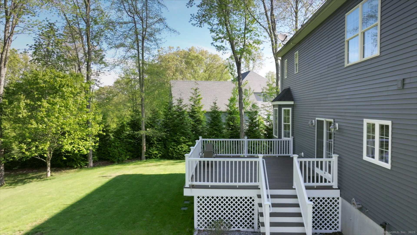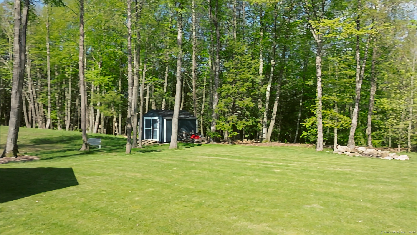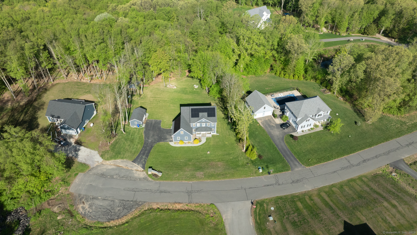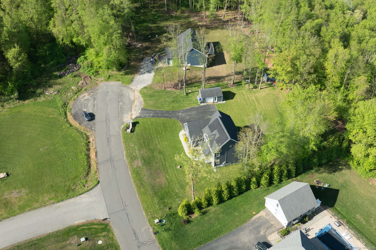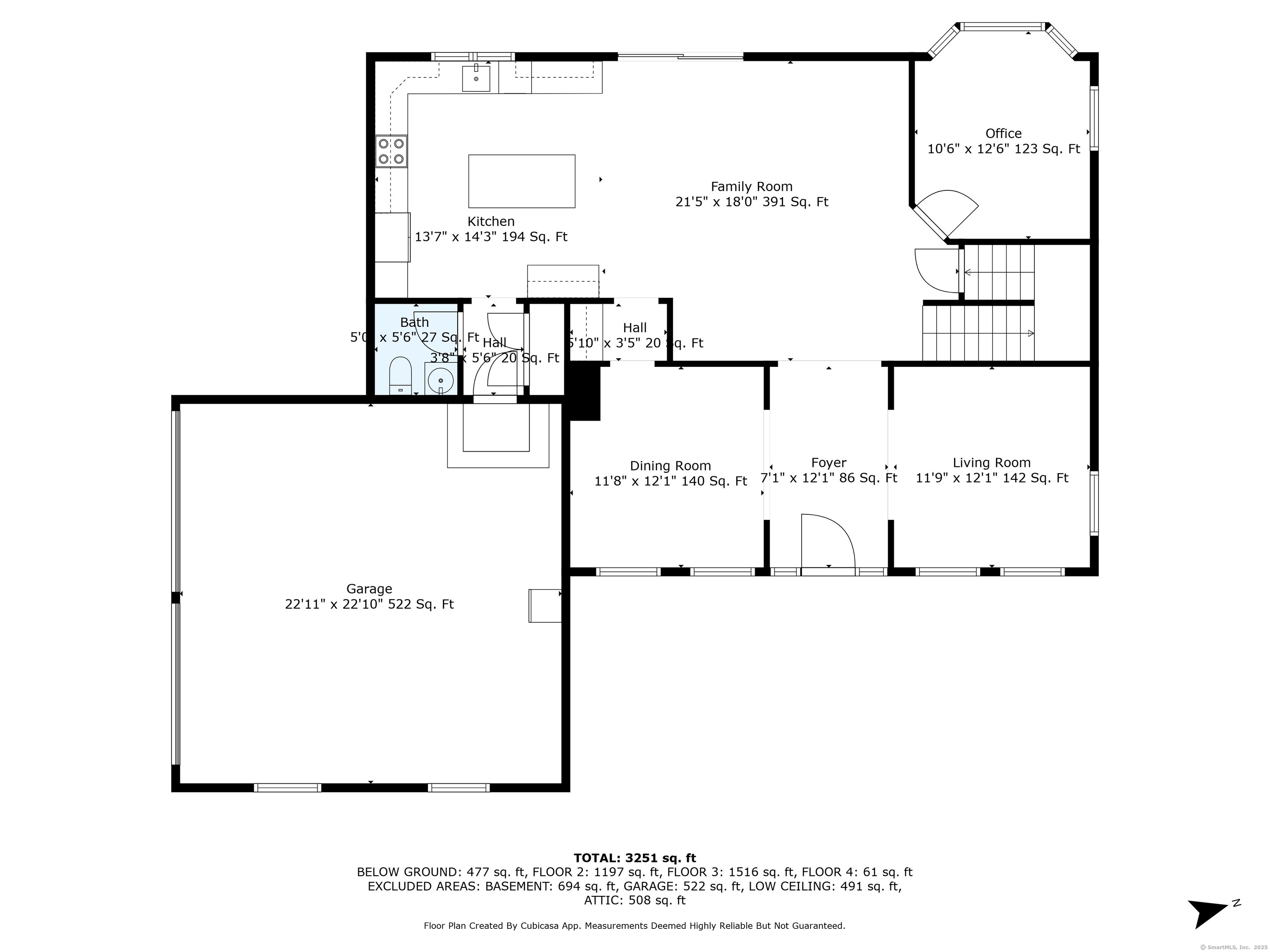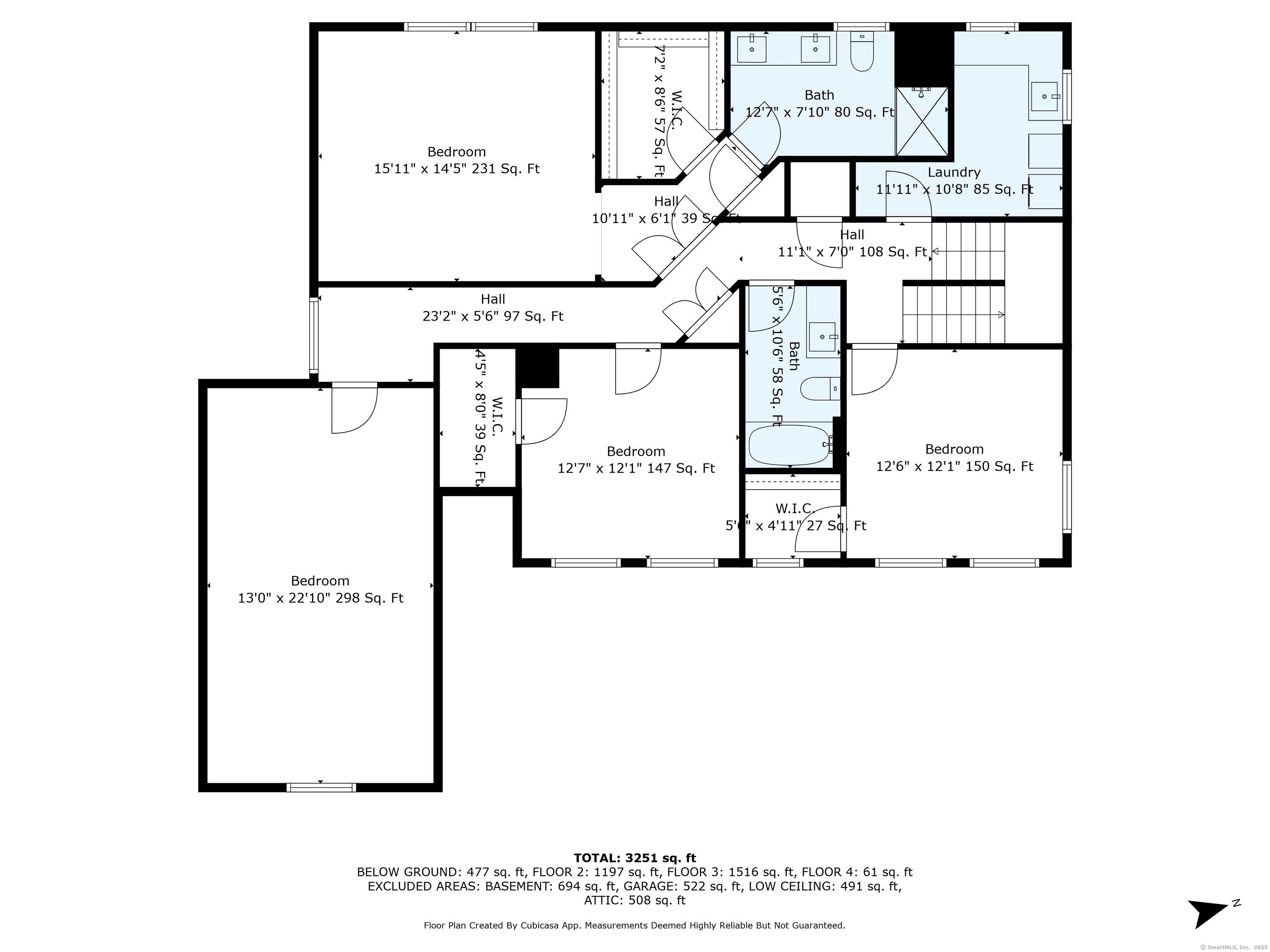More about this Property
If you are interested in more information or having a tour of this property with an experienced agent, please fill out this quick form and we will get back to you!
32 Salmon Run, East Hampton CT 06424
Current Price: $660,000
 3 beds
3 beds  3 baths
3 baths  3236 sq. ft
3236 sq. ft
Last Update: 6/18/2025
Property Type: Single Family For Sale
Nestled at the end of a cul-de-sac this beautiful Colonial home offers a blend of modern amenities and energy-efficient features. Built in 2017, this 3-bedroom, 2.5-bathroom residence spans 2,759 sq. ft. above grade, with an additional 477 sq. ft. of finished basement space. The home also has a designated first floor office and bonus room over the garage that can serve as a 4th bedroom or playroom. The home is situated on a private 0.89-acre lot. The open-concept main level is designed for both entertaining and everyday living. A spacious formal dining room flows seamlessly into a cozy family room, complete with a stone fireplace that serves as a focal point. The modern kitchen is equipped with updated appliances and sleek countertops, Upstairs, the home features a generous primary suite with a walk-in closet and a luxurious en-suite bathroom, offering a private retreat. Two additional well-sized bedrooms with walk-in closets provide comfort and privacy for family members or guests. Conveniently located on the second floor, the laundry room simplifies household chores. The sellers have added solar panels that reduce energy costs and environmental impact. A Tesla charger is installed in the attached two-car garage, catering to electric vehicle owners. The home is also generator-ready, ensuring peace of mind during power outages. Outside, the property offers a private setting in a beautiful and quiet neighborhood.
32 Salmon Run
MLS #: 24094172
Style: Colonial
Color:
Total Rooms:
Bedrooms: 3
Bathrooms: 3
Acres: 0.88
Year Built: 2017 (Public Records)
New Construction: No/Resale
Home Warranty Offered:
Property Tax: $10,915
Zoning: R-4
Mil Rate:
Assessed Value: $286,940
Potential Short Sale:
Square Footage: Estimated HEATED Sq.Ft. above grade is 2759; below grade sq feet total is 477; total sq ft is 3236
| Appliances Incl.: | Electric Range,Microwave,Range Hood,Refrigerator,Dishwasher,Washer,Electric Dryer |
| Laundry Location & Info: | Upper Level |
| Fireplaces: | 1 |
| Energy Features: | Active Solar,Generator Ready |
| Energy Features: | Active Solar,Generator Ready |
| Basement Desc.: | Full,Partially Finished,Full With Hatchway |
| Exterior Siding: | Vinyl Siding |
| Exterior Features: | Shed,Porch,Deck |
| Foundation: | Concrete |
| Roof: | Asphalt Shingle |
| Parking Spaces: | 2 |
| Garage/Parking Type: | Attached Garage |
| Swimming Pool: | 0 |
| Waterfront Feat.: | Not Applicable |
| Lot Description: | On Cul-De-Sac |
| In Flood Zone: | 0 |
| Occupied: | Owner |
Hot Water System
Heat Type:
Fueled By: Hot Air.
Cooling: Central Air
Fuel Tank Location: In Ground
Water Service: Private Well
Sewage System: Septic
Elementary: Center
Intermediate: Per Board of Ed
Middle: East Hampton
High School: East Hampton
Current List Price: $660,000
Original List Price: $660,000
DOM: 18
Listing Date: 5/15/2025
Last Updated: 6/10/2025 10:44:53 AM
Expected Active Date: 5/22/2025
List Agent Name: Jason Boice
List Office Name: eXp Realty
