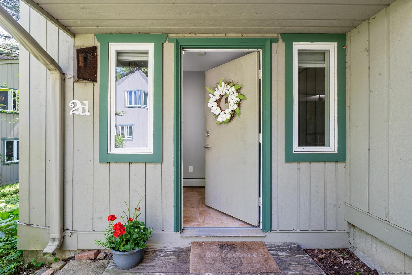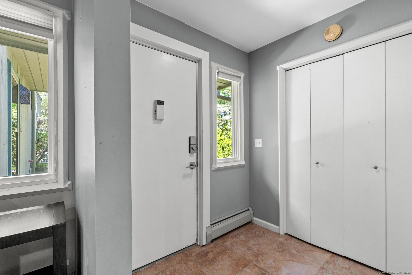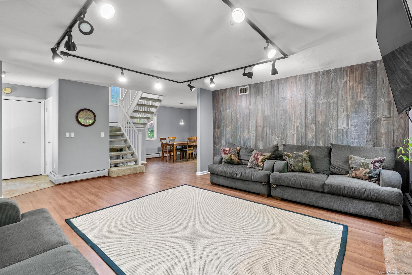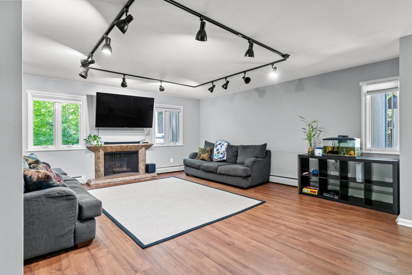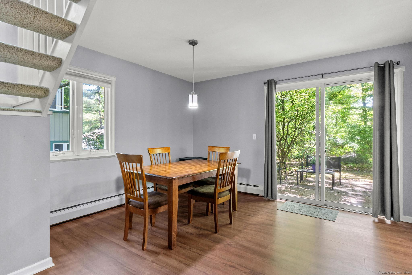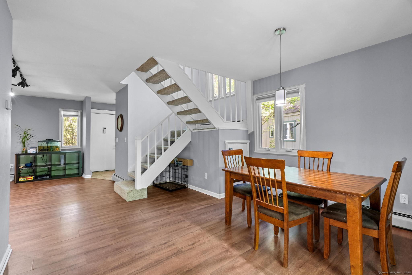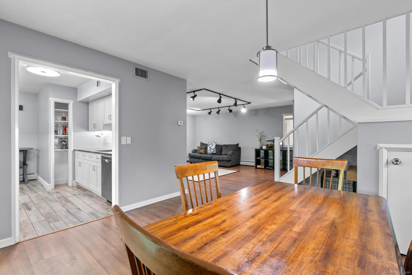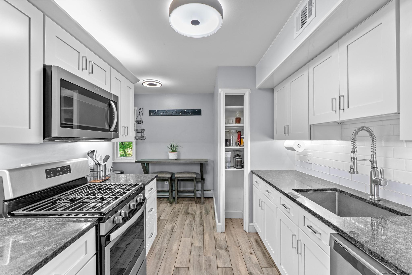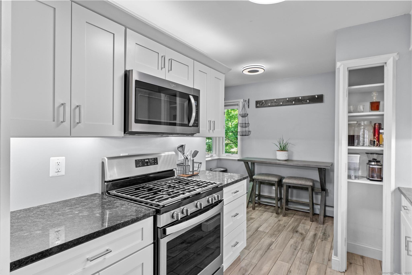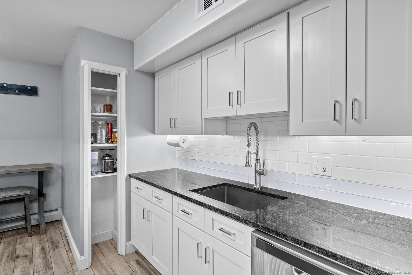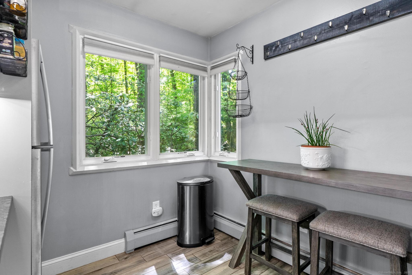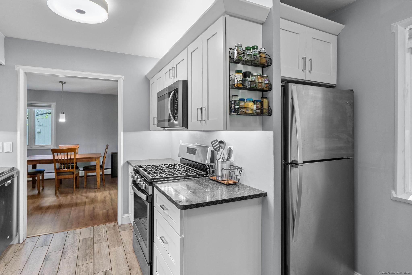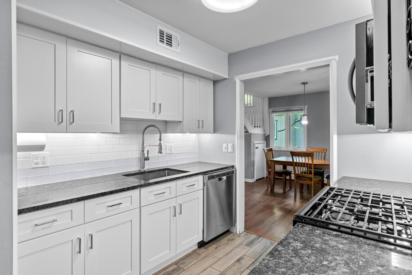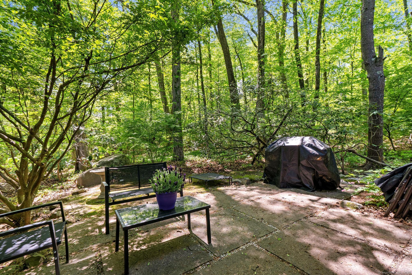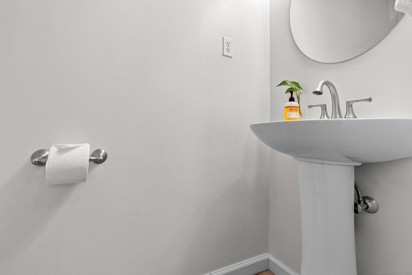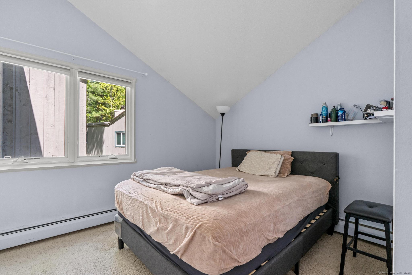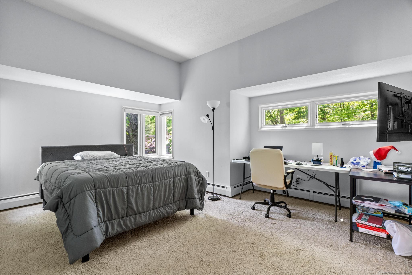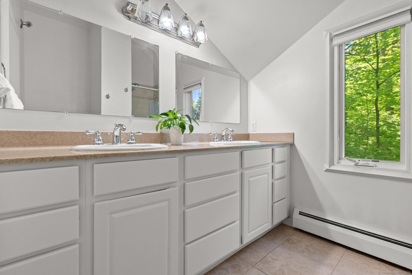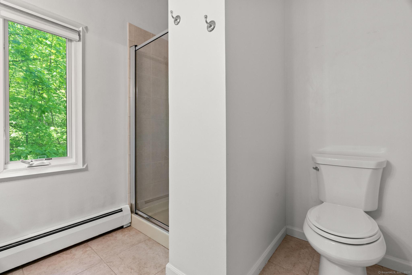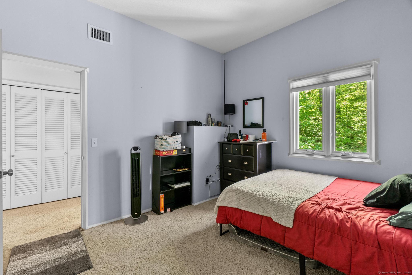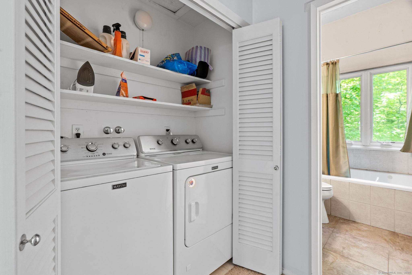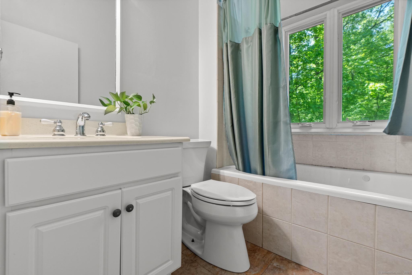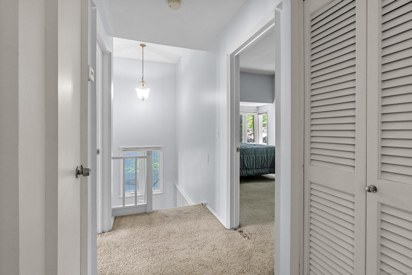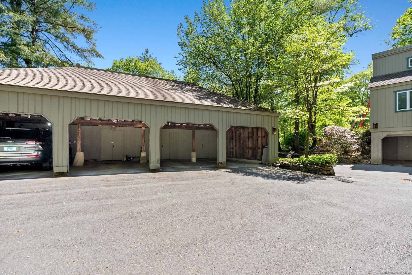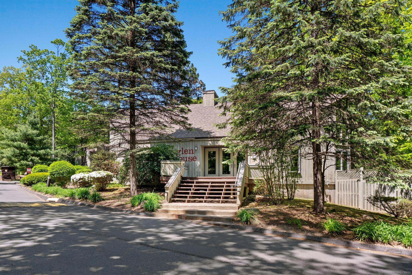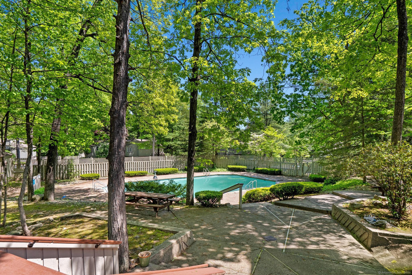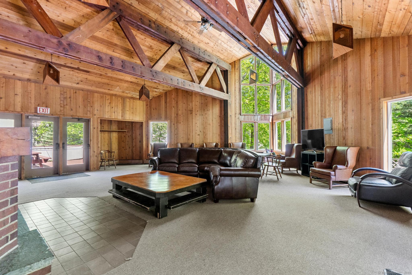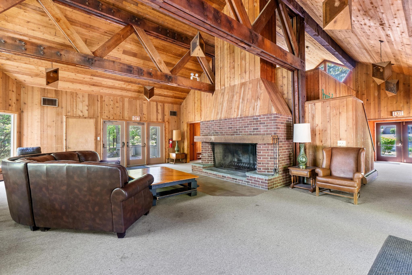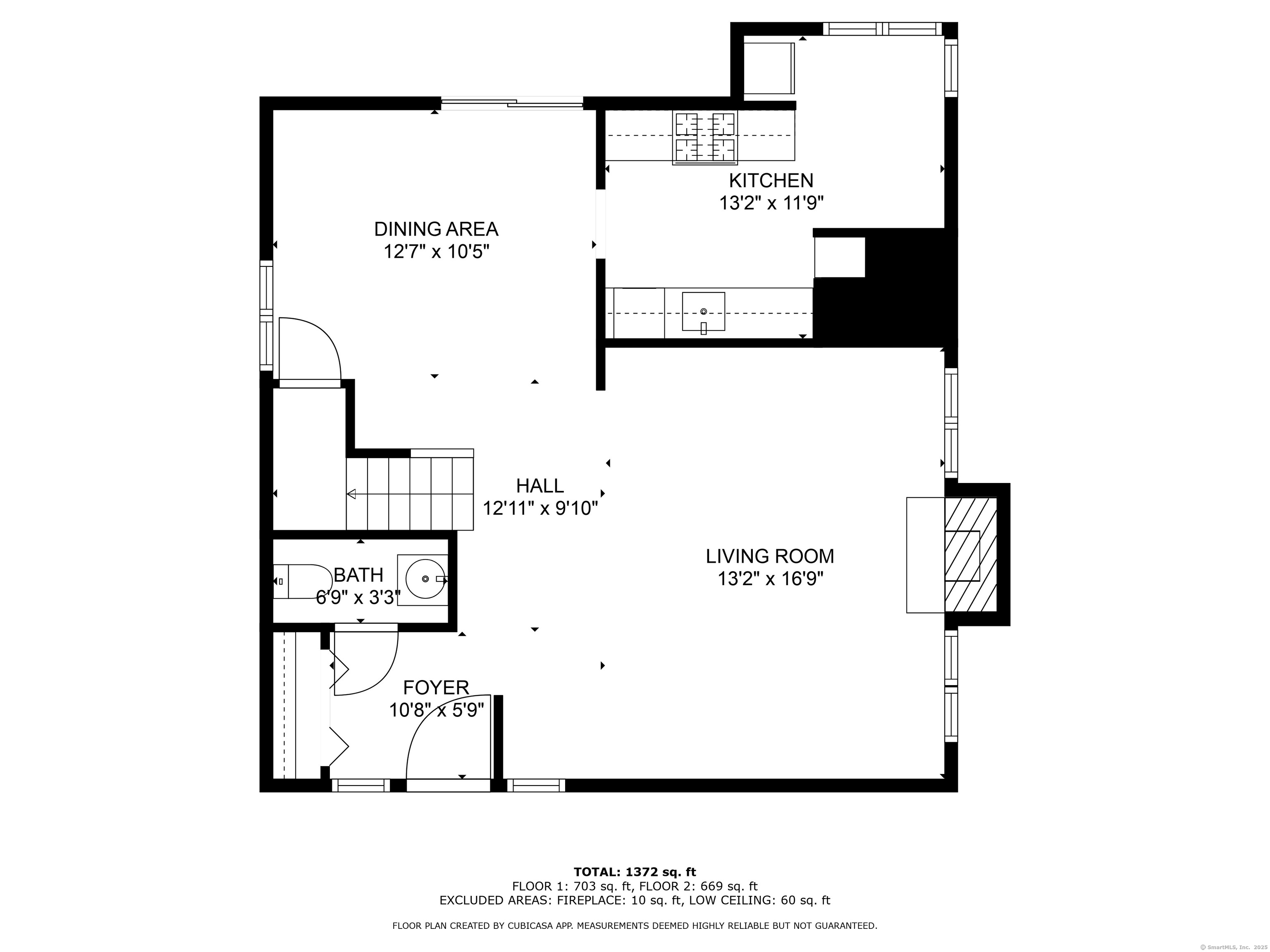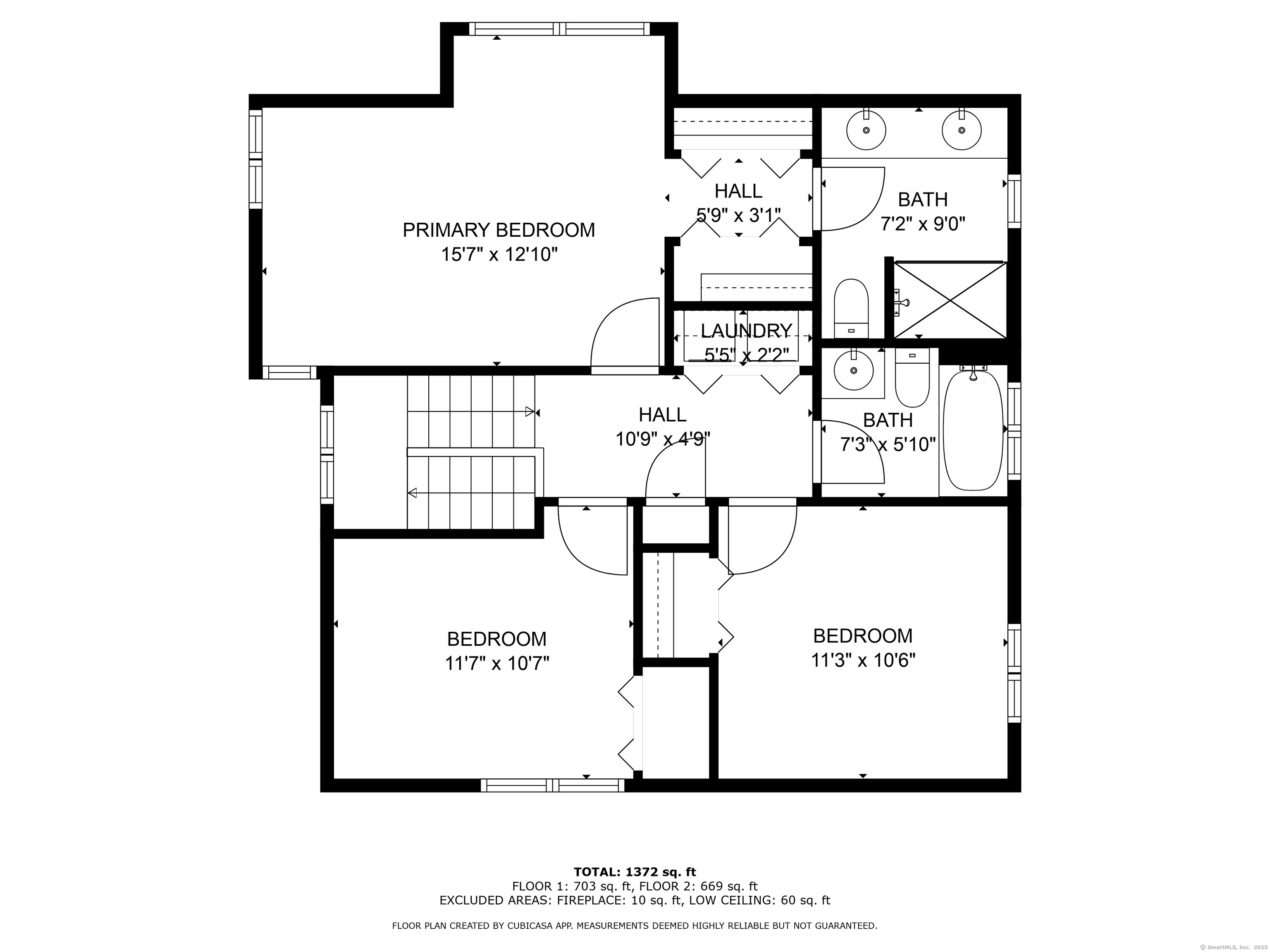More about this Property
If you are interested in more information or having a tour of this property with an experienced agent, please fill out this quick form and we will get back to you!
2D Talcott Glen Road, Farmington CT 06032
Current Price: $295,000
 3 beds
3 beds  3 baths
3 baths  1516 sq. ft
1516 sq. ft
Last Update: 6/29/2025
Property Type: Condo/Co-Op For Sale
Nestled in the desirable Talcott Glen community, this 3-bedroom, 2.5-bathroom townhouse offers a blend of comfort and convenience. With 1,561 square feet of living space, the home features a nice sized Foyer/Entry, open concept main level and an updated kitchen. The Dining area features sliding glass doors accessing a charming patio. And, there is a convenient gas hook up for those upcoming Summer BBQs! This home includes a detached garage space with an additional storage space/room in the garage area. The monthly HOA covers heat, air conditioning, and water, allowing for a truly carefree lifestyle. Residents can also enjoy a sunny in-ground pool during warmer months and a clubhouse complete with kitchen facilities and rest rooms. Landscaping and snow removal are professionally managed by the association providing additional ease in living. Located just minutes from UConn Health Center, Routes 84 and 9, Westfarms Mall, and West Hartford Center, this property combines modern updates with a prime location and excellent amenities. You will enjoy calling this your new happy home! Highest & Best, 10AM Monday May 19th
there is a quarterly tax of $837.56.
Farmington Ave. to Talcott Notch Rd. to Talcott Glen. Parking in unmarked spots upon entering the complex. Unit is located to the left upon entering Talcott Glen.
MLS #: 24094164
Style: Townhouse
Color: Taupe
Total Rooms:
Bedrooms: 3
Bathrooms: 3
Acres: 0
Year Built: 1971 (Public Records)
New Construction: No/Resale
Home Warranty Offered:
Property Tax: $4,160
Zoning: RDM
Mil Rate:
Assessed Value: $163,450
Potential Short Sale:
Square Footage: Estimated HEATED Sq.Ft. above grade is 1516; below grade sq feet total is ; total sq ft is 1516
| Appliances Incl.: | Gas Range,Microwave,Refrigerator,Dishwasher,Disposal,Washer,Dryer |
| Laundry Location & Info: | Upper Level designated closet, upper level |
| Fireplaces: | 1 |
| Interior Features: | Open Floor Plan |
| Basement Desc.: | None |
| Exterior Siding: | Wood |
| Exterior Features: | Gutters,Lighting,Patio |
| Parking Spaces: | 1 |
| Garage/Parking Type: | Detached Garage,Covered Garage |
| Swimming Pool: | 1 |
| Waterfront Feat.: | Not Applicable |
| Lot Description: | Lightly Wooded,Treed |
| Nearby Amenities: | Medical Facilities,Shopping/Mall |
| Occupied: | Tenant |
HOA Fee Amount 634
HOA Fee Frequency: Monthly
Association Amenities: Club House,Guest Parking,Pool.
Association Fee Includes:
Hot Water System
Heat Type:
Fueled By: Gas on Gas.
Cooling: Central Air
Fuel Tank Location:
Water Service: Public Water Connected
Sewage System: Public Sewer Connected
Elementary: East Farms
Intermediate:
Middle:
High School: Farmington
Current List Price: $295,000
Original List Price: $295,000
DOM: 3
Listing Date: 5/15/2025
Last Updated: 5/19/2025 7:19:06 PM
List Agent Name: Catherine Leake
List Office Name: Coldwell Banker Realty
