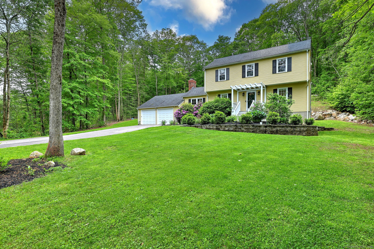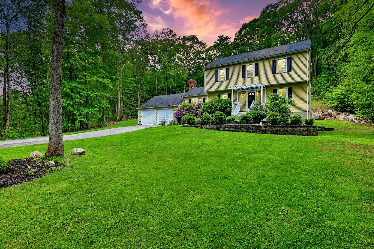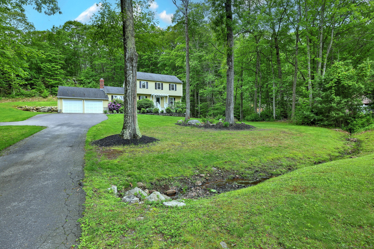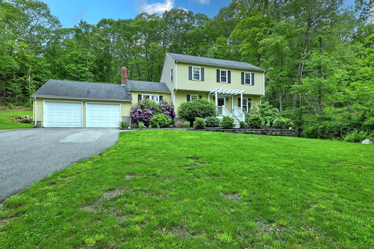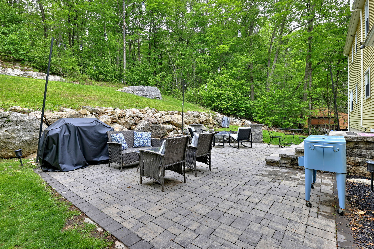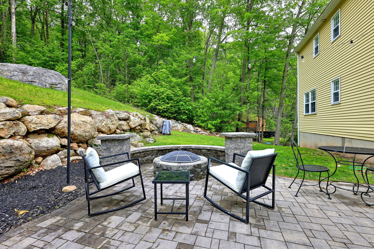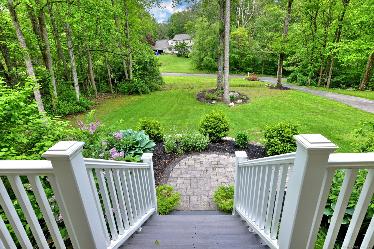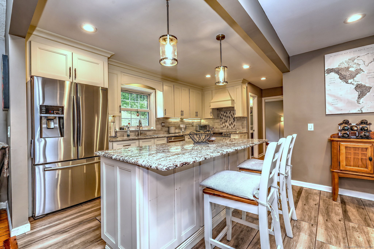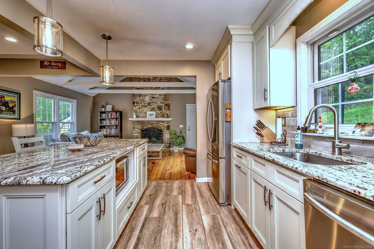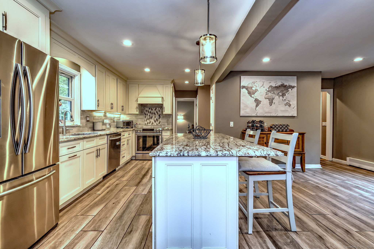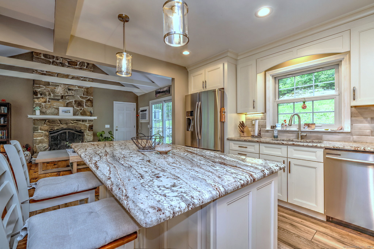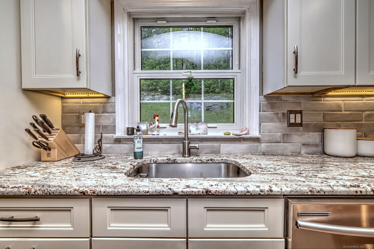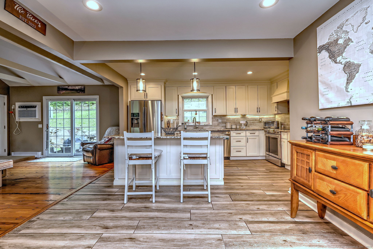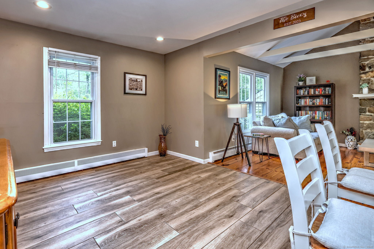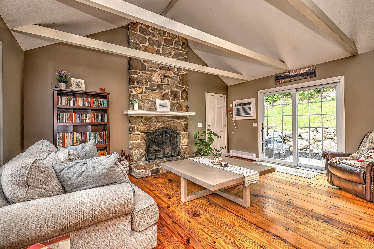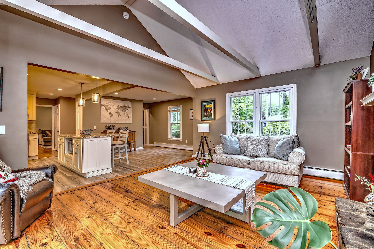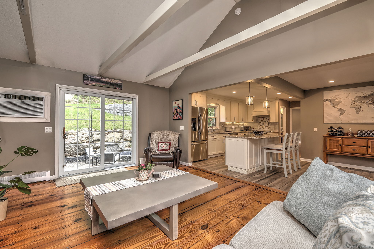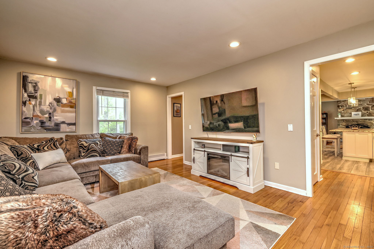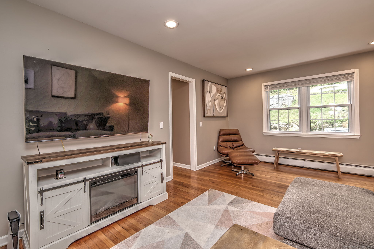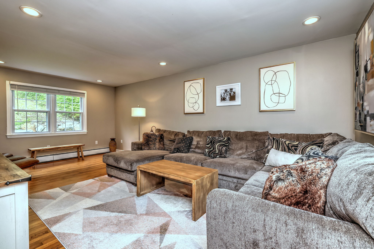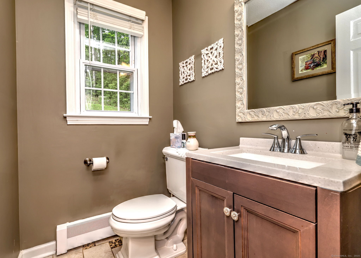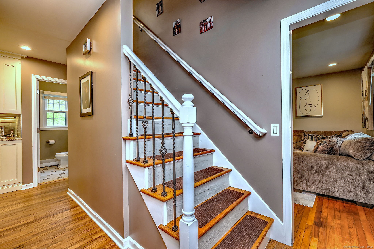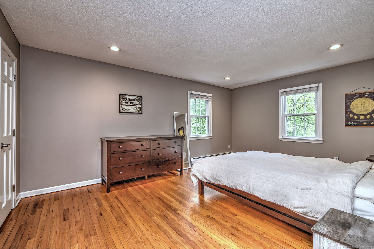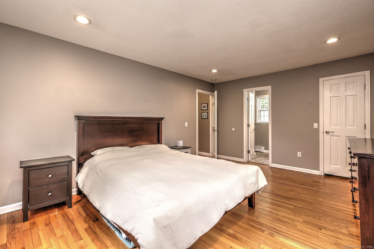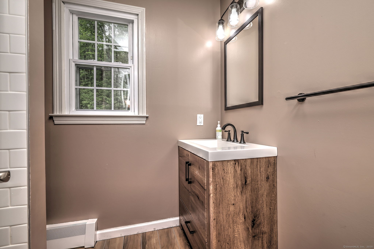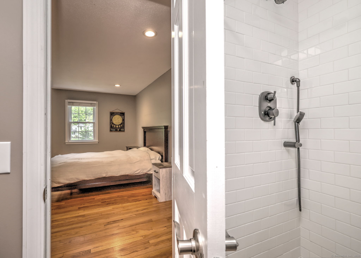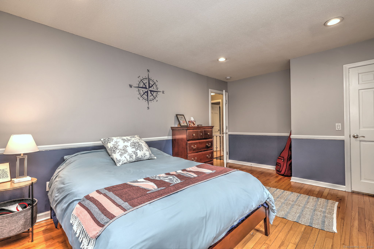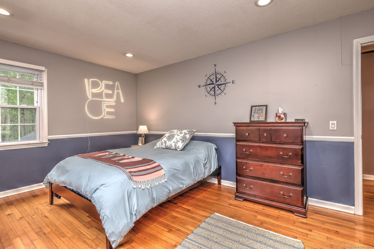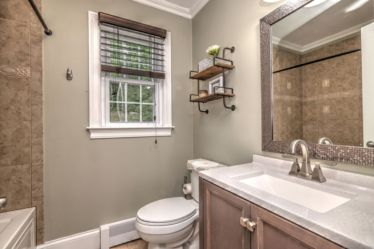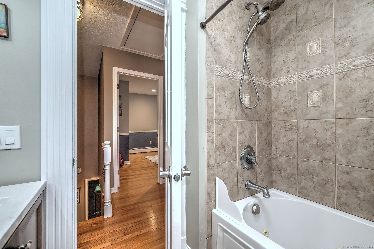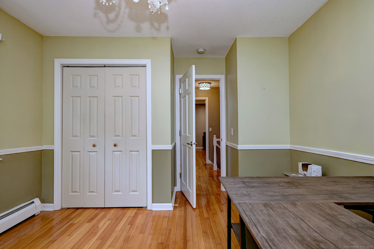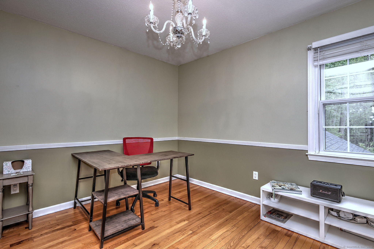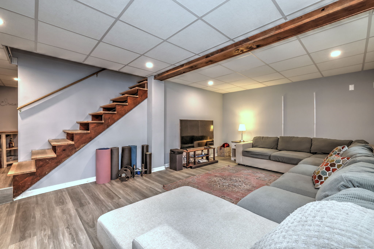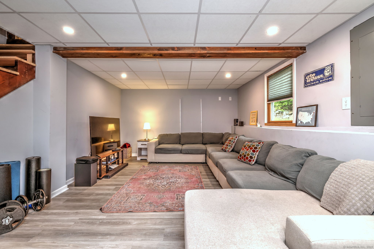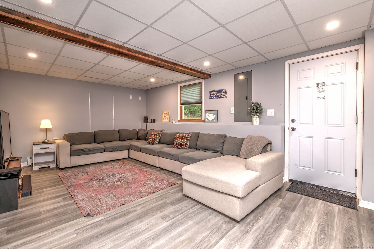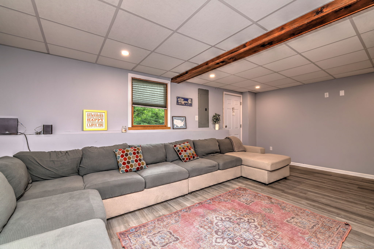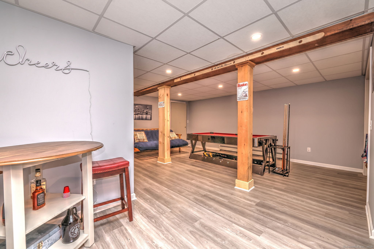More about this Property
If you are interested in more information or having a tour of this property with an experienced agent, please fill out this quick form and we will get back to you!
220 Northwood Drive, Guilford CT 06437
Current Price: $599,000
 3 beds
3 beds  3 baths
3 baths  2716 sq. ft
2716 sq. ft
Last Update: 6/26/2025
Property Type: Single Family For Sale
Pride in ownership is evident throughout this beautiful 3 bedroom home nestled on a pretty manicured lot. The moment you step through the front door youll fall in love with the family room, impressive fireplace, and wide plank wood floors. The kitchen with center island and granite counters has plenty of cabinetry with a separate eating area. The slider off the family room spills out onto the patio area with firepit. A large living room and half bath complete the main floor plan. Once upstairs, the primary bedroom is also spacious with hardwood flooring, a full bath, and walk in closet. There are two additional bedrooms with hardwood flooring and a recently remodeled full bath. The lower level is finished adding to the many wonderful features of this home. Enjoy nearby trails, a picturesque neighborhood with cul-de-sac, and explore the town green, shops, restaurants, and beach. An easy commute to New Haven hospitals, train station, colleges, schools, and Tweed Airport as well as other shoreline communities.
Rt. 80 to Northwood Dr.
MLS #: 24094158
Style: Colonial
Color:
Total Rooms:
Bedrooms: 3
Bathrooms: 3
Acres: 1.38
Year Built: 1978 (Public Records)
New Construction: No/Resale
Home Warranty Offered:
Property Tax: $7,628
Zoning: R-8
Mil Rate:
Assessed Value: $287,000
Potential Short Sale:
Square Footage: Estimated HEATED Sq.Ft. above grade is 1742; below grade sq feet total is 974; total sq ft is 2716
| Appliances Incl.: | Oven/Range,Refrigerator,Dishwasher |
| Laundry Location & Info: | Lower Level lower-level laundry room |
| Fireplaces: | 1 |
| Interior Features: | Open Floor Plan |
| Basement Desc.: | Full,Partially Finished |
| Exterior Siding: | Aluminum |
| Exterior Features: | Underground Utilities,Patio |
| Foundation: | Concrete |
| Roof: | Asphalt Shingle |
| Parking Spaces: | 2 |
| Garage/Parking Type: | Attached Garage |
| Swimming Pool: | 0 |
| Waterfront Feat.: | Not Applicable |
| Lot Description: | In Subdivision |
| Occupied: | Owner |
Hot Water System
Heat Type:
Fueled By: Hot Water.
Cooling: Wall Unit
Fuel Tank Location: In Basement
Water Service: Private Well
Sewage System: Septic
Elementary: Per Board of Ed
Intermediate:
Middle:
High School: Per Board of Ed
Current List Price: $599,000
Original List Price: $599,000
DOM: 29
Listing Date: 5/25/2025
Last Updated: 5/30/2025 1:09:54 PM
Expected Active Date: 5/28/2025
List Agent Name: Cindy Puccino
List Office Name: RE/MAX Alliance
