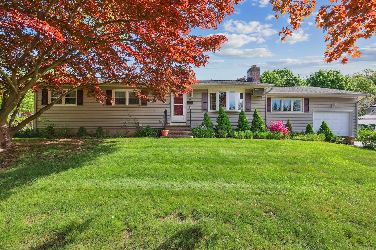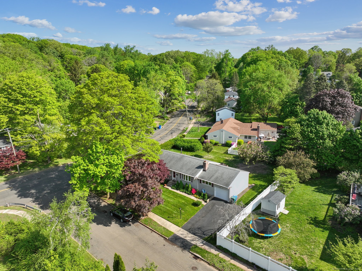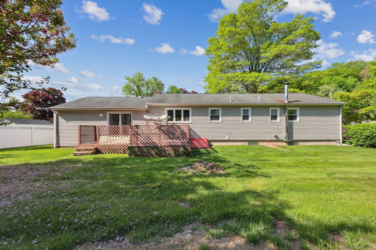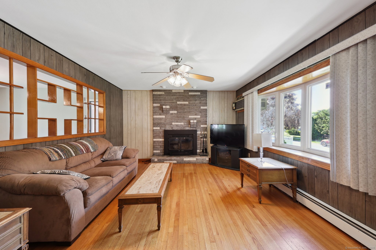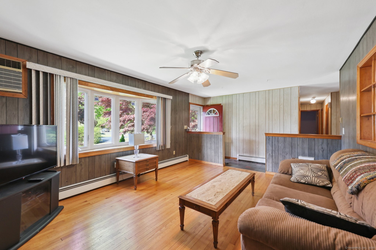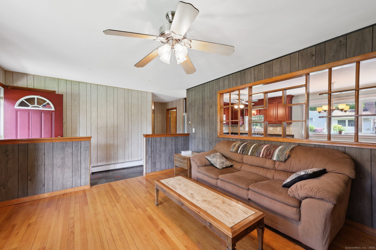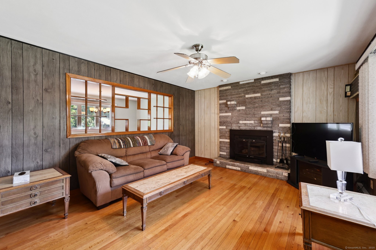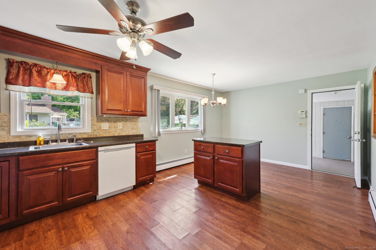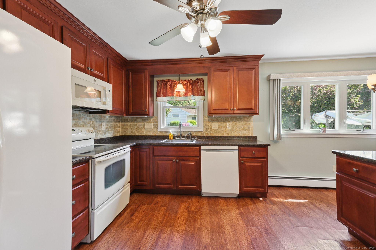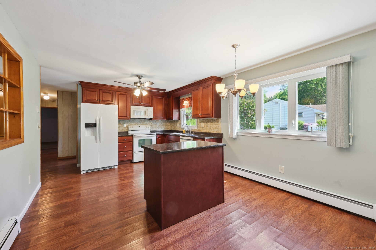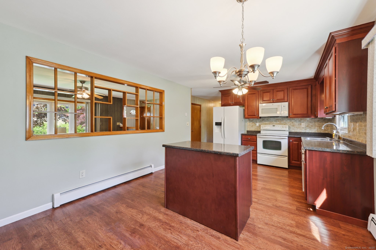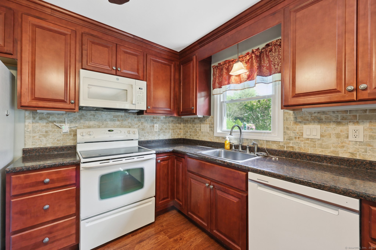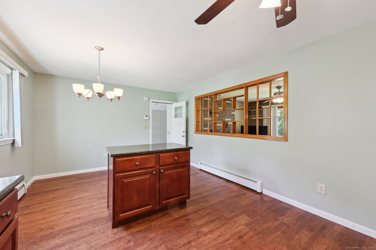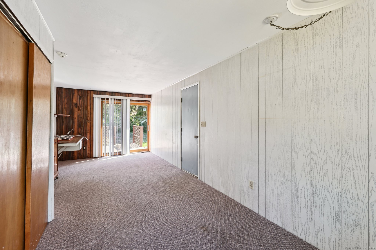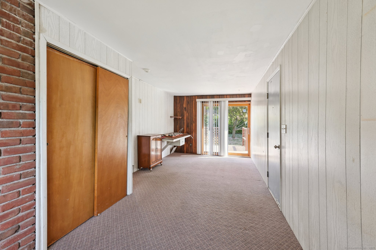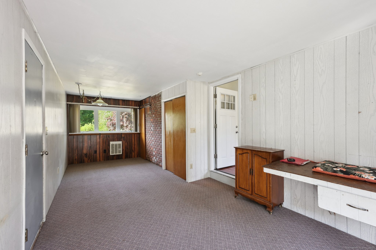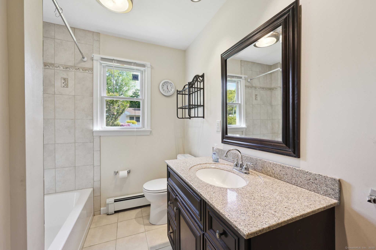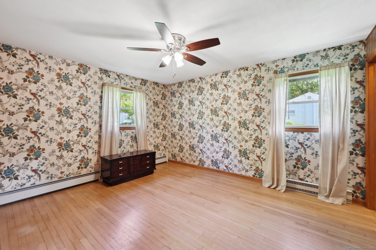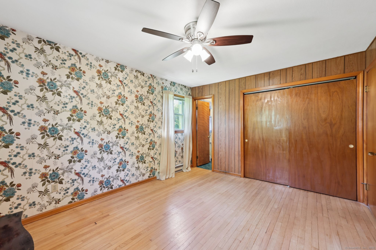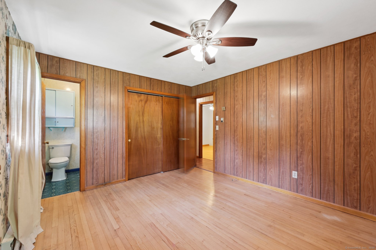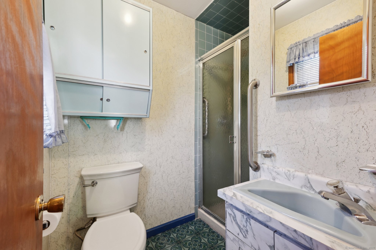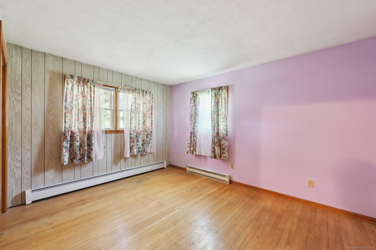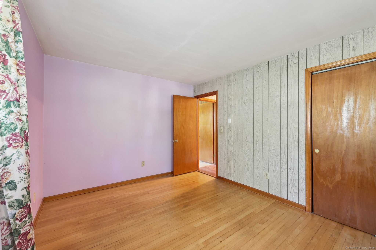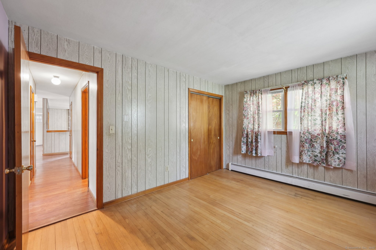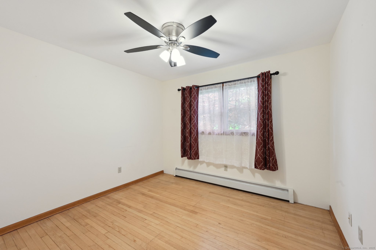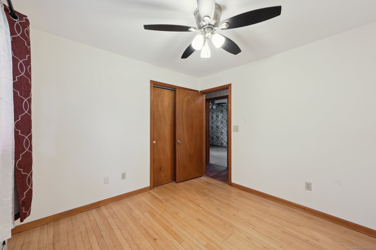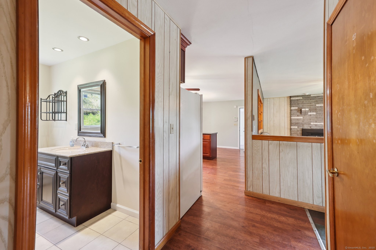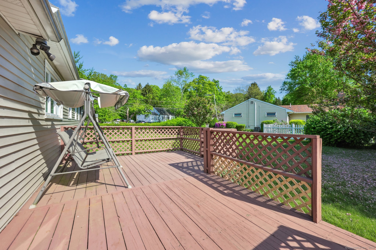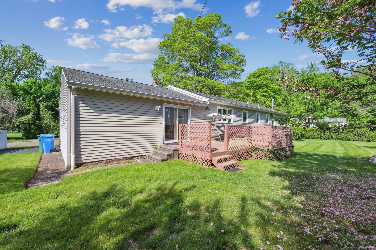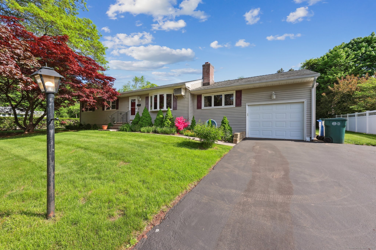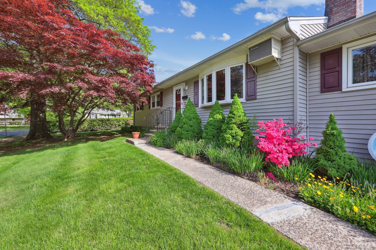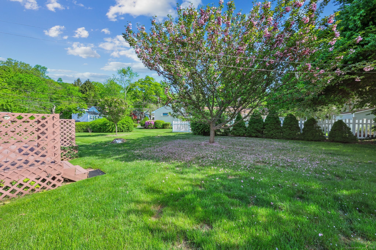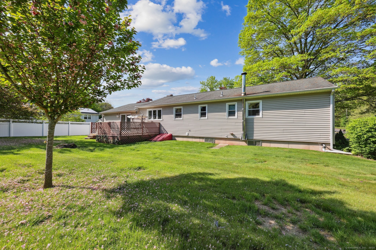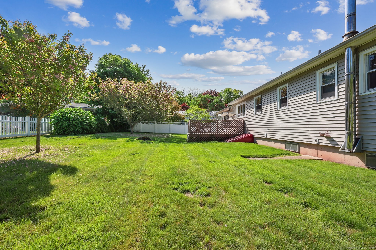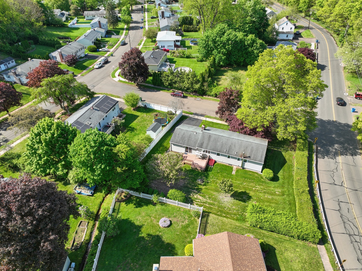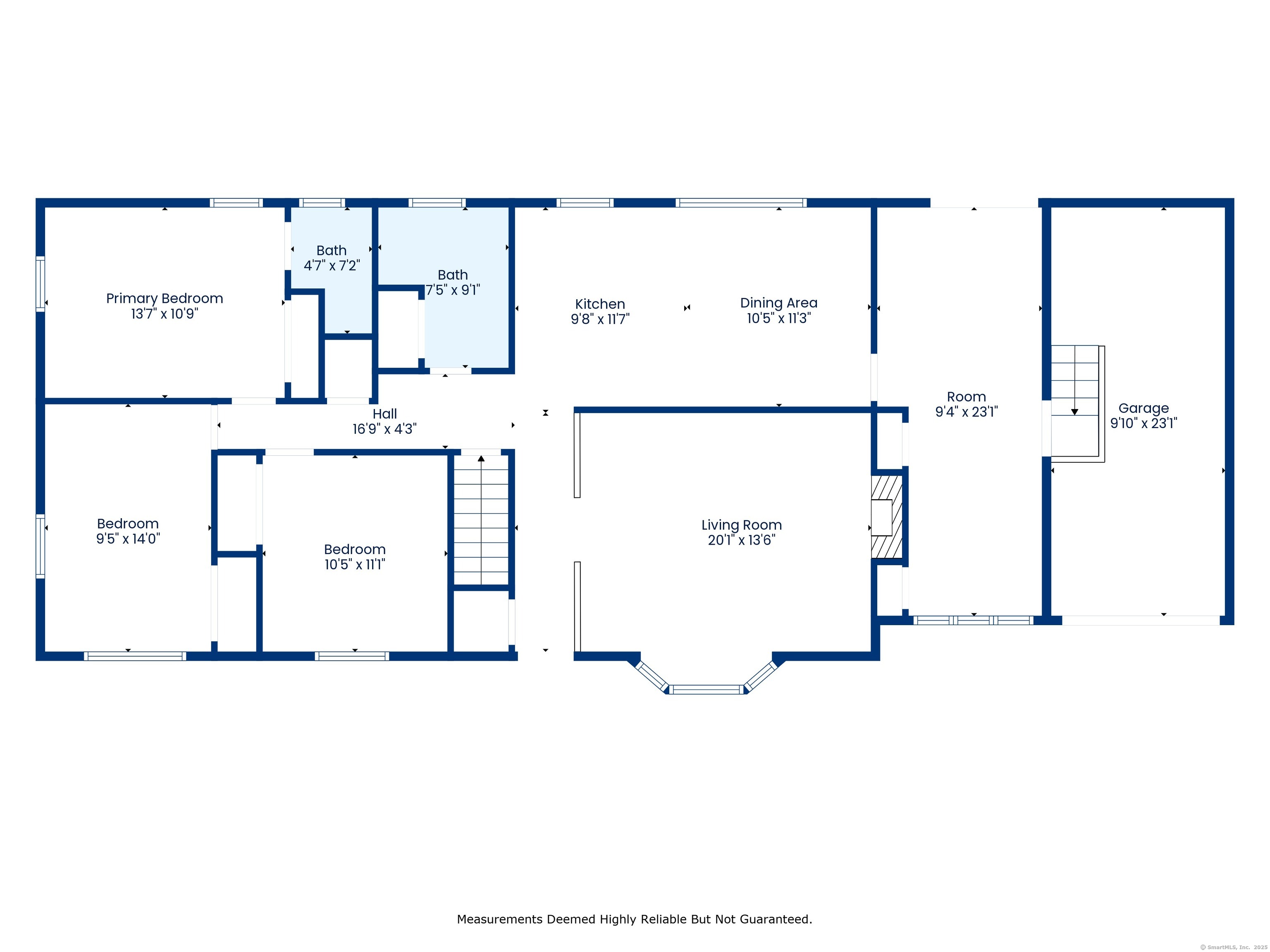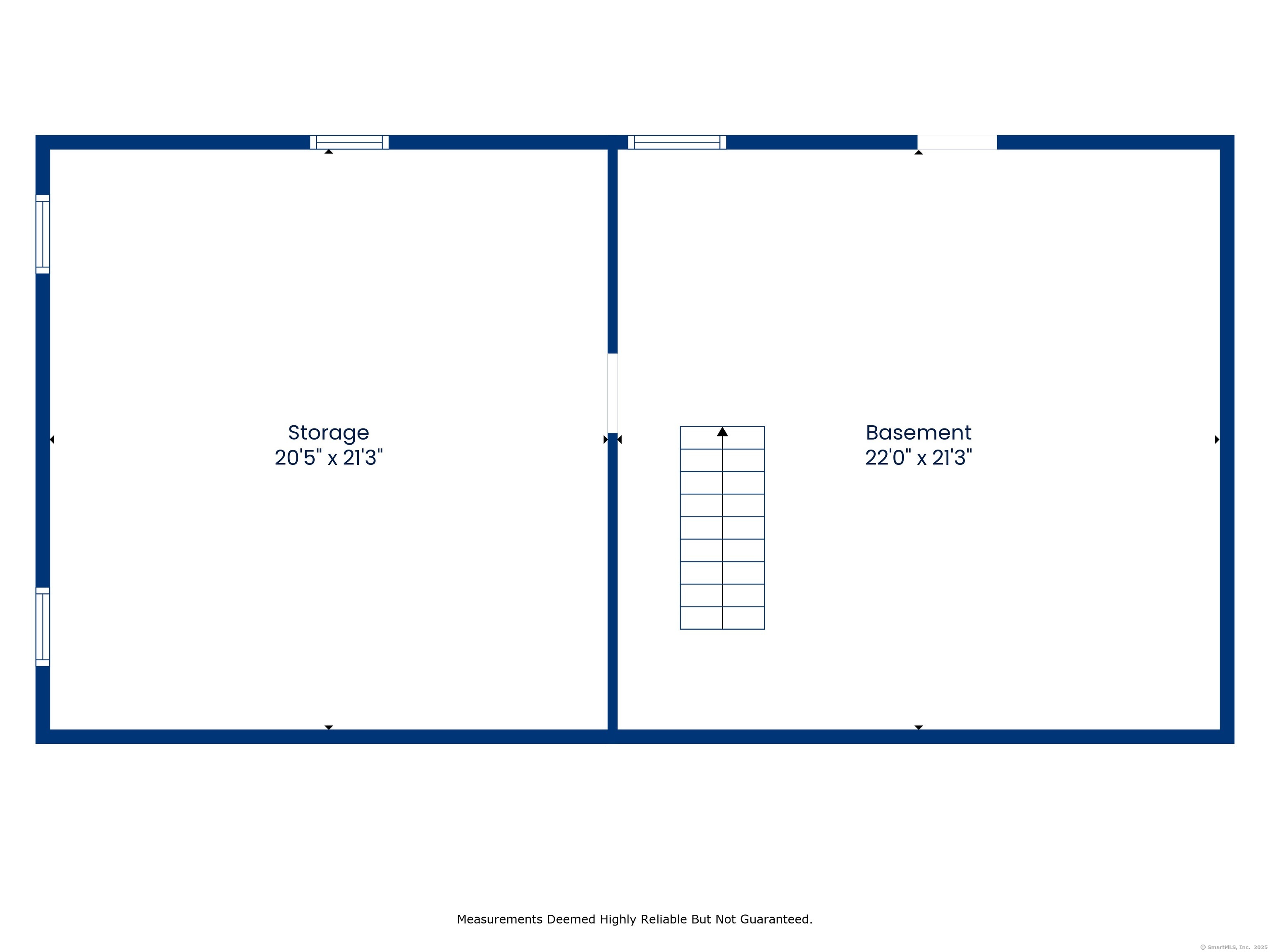More about this Property
If you are interested in more information or having a tour of this property with an experienced agent, please fill out this quick form and we will get back to you!
11 Jamestown Road, Hamden CT 06518
Current Price: $349,900
 3 beds
3 beds  2 baths
2 baths  1488 sq. ft
1488 sq. ft
Last Update: 6/19/2025
Property Type: Single Family For Sale
Presenting for the first time this spacious 3 bedroom, two-bath home, showcasing great curb appeal in the charming Mount Carmel neighborhood. This well-cared-for residence offers the convenience of single-level living. Enter the spacious living room adorned with hardwood floors, a thoughtfully remodeled kitchen featuring generous counter space, a stylish tile backsplash, and a central island that enhances your prep area. The main bathroom has been modernized for enhanced comfort. Each of the three bedrooms features hardwood flooring, with the primary suite boasting its own full bath. Access the cozy den through the one-car garage, which leads out to a generous deck-ideal for entertaining-overlooking a beautifully landscaped yard. While some cosmetic updates may be desired, personalizing this home will be well worth the effort. Conveniently located just minutes from Sleeping Giant State Park, an array of restaurants, and the Farmington Canal, this residence is perfectly positioned for both relaxation and recreation.
Evergreen Avenue to Jamestown Road (corner lot).
MLS #: 24094153
Style: Ranch
Color:
Total Rooms:
Bedrooms: 3
Bathrooms: 2
Acres: 0.24
Year Built: 1970 (Public Records)
New Construction: No/Resale
Home Warranty Offered:
Property Tax: $8,011
Zoning: R4
Mil Rate:
Assessed Value: $144,060
Potential Short Sale:
Square Footage: Estimated HEATED Sq.Ft. above grade is 1488; below grade sq feet total is ; total sq ft is 1488
| Appliances Incl.: | Oven/Range,Microwave,Refrigerator,Disposal,Washer,Dryer |
| Laundry Location & Info: | Main Level |
| Fireplaces: | 1 |
| Energy Features: | Thermopane Windows |
| Interior Features: | Auto Garage Door Opener,Cable - Available,Security System |
| Energy Features: | Thermopane Windows |
| Basement Desc.: | Full,Unfinished |
| Exterior Siding: | Vinyl Siding |
| Exterior Features: | Deck |
| Foundation: | Concrete |
| Roof: | Asphalt Shingle |
| Parking Spaces: | 1 |
| Garage/Parking Type: | Attached Garage |
| Swimming Pool: | 0 |
| Waterfront Feat.: | Not Applicable |
| Lot Description: | Level Lot |
| Occupied: | Vacant |
Hot Water System
Heat Type:
Fueled By: Hot Water.
Cooling: Wall Unit
Fuel Tank Location: Above Ground
Water Service: Public Water Connected
Sewage System: Public Sewer Connected
Elementary: Per Board of Ed
Intermediate:
Middle:
High School: Per Board of Ed
Current List Price: $349,900
Original List Price: $349,900
DOM: 41
Listing Date: 5/9/2025
Last Updated: 5/13/2025 2:19:20 PM
List Agent Name: Gene Pica
List Office Name: RE/MAX Alliance
