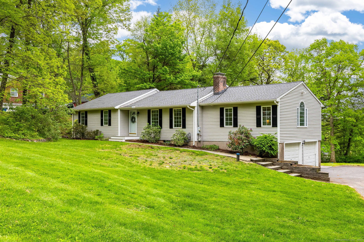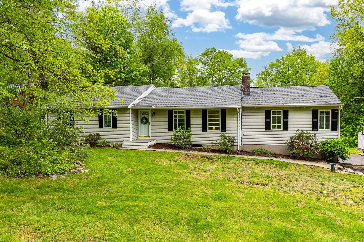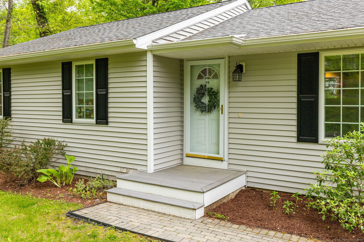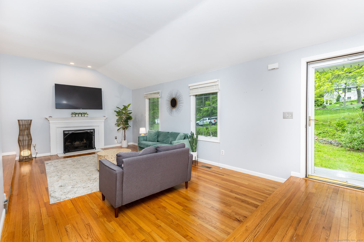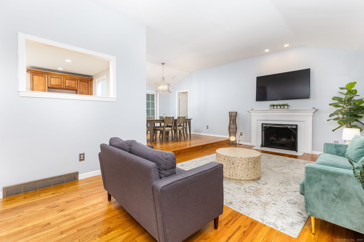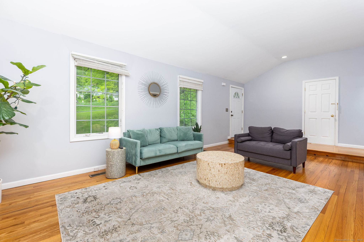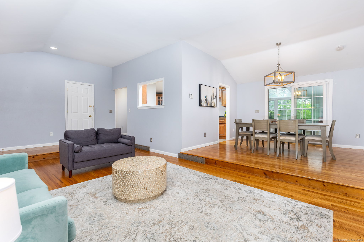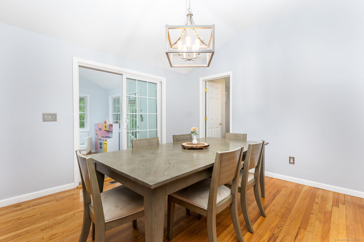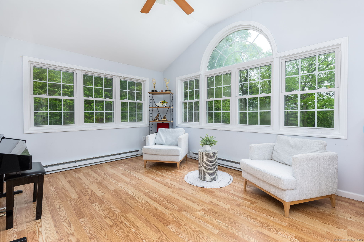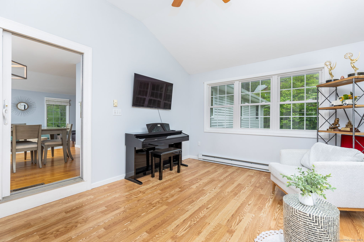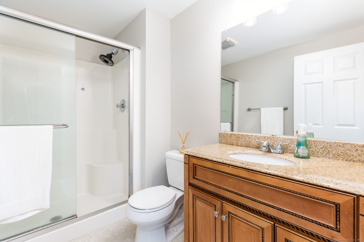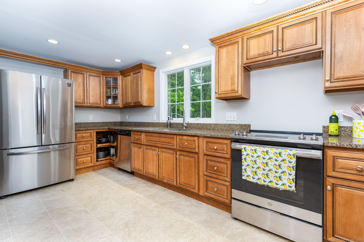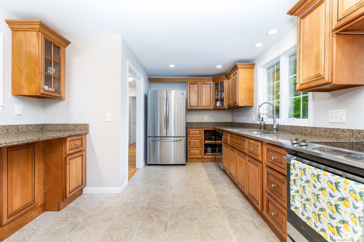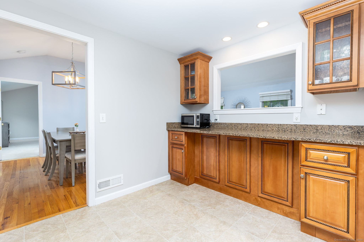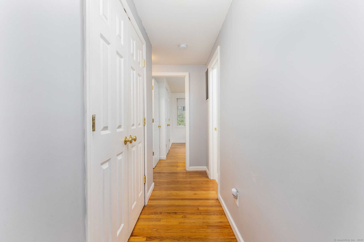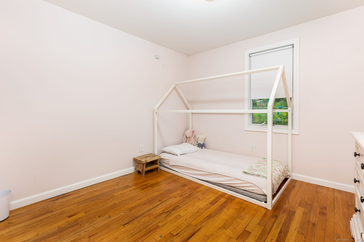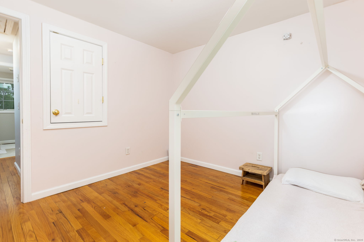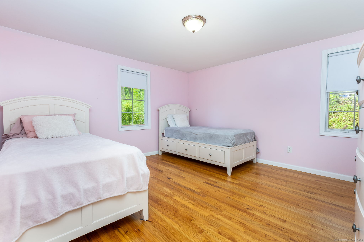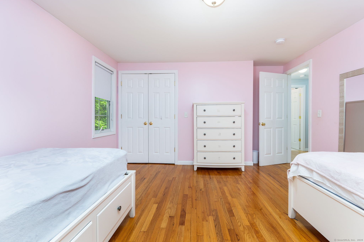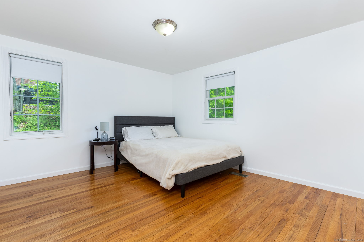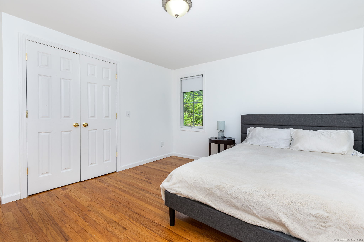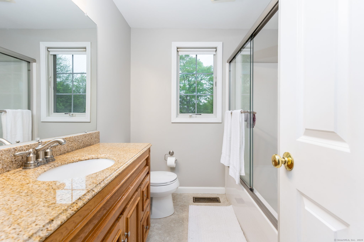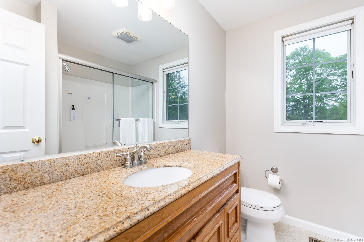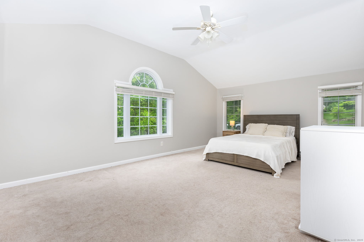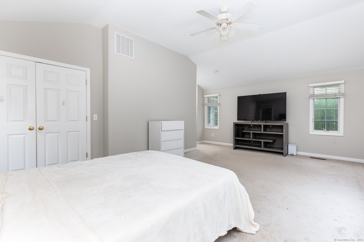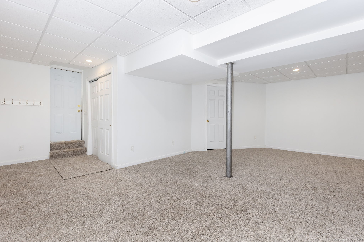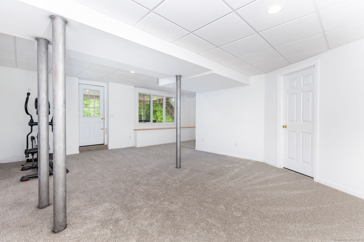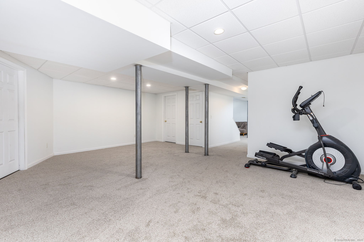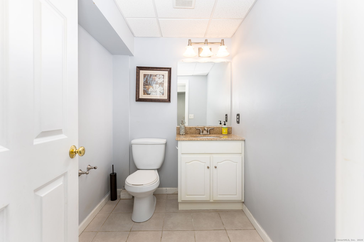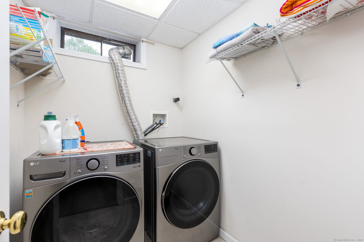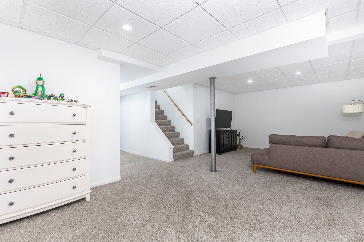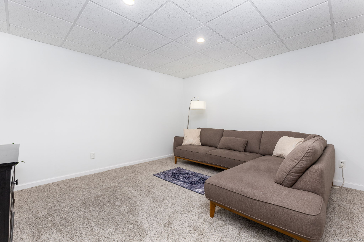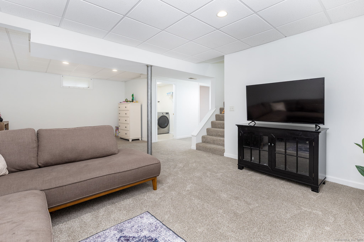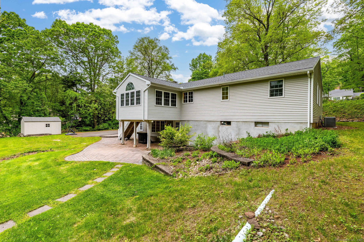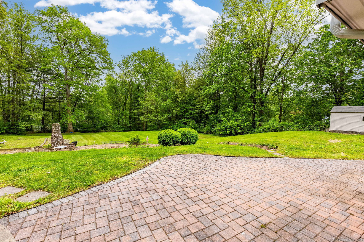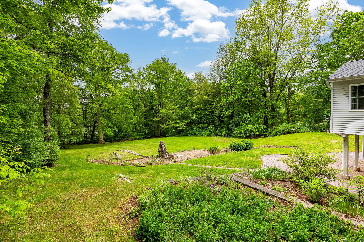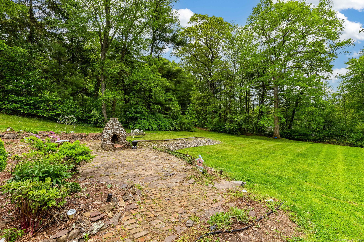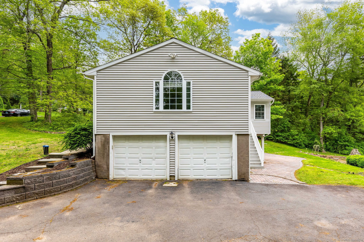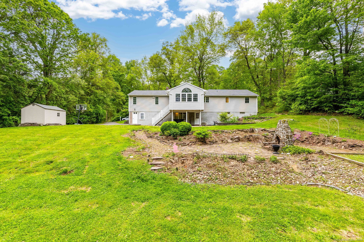More about this Property
If you are interested in more information or having a tour of this property with an experienced agent, please fill out this quick form and we will get back to you!
50 Valley View Drive, Farmington CT 06032
Current Price: $549,900
 4 beds
4 beds  3 baths
3 baths  3104 sq. ft
3104 sq. ft
Last Update: 6/2/2025
Property Type: Single Family For Sale
Beautifully updated and well-maintained 4-bedroom, 3-bath ranch set on nearly an acre in a quiet Farmington cul-de-sac. Offering over 3,100 sq ft of living space, this home blends comfort, character, and function. The sunken living room features cathedral ceilings, a wood-burning fireplace, and hardwood floors-ideal for entertaining or relaxing. The open granite kitchen with stainless steel appliances flows into a dining room with hardwood floors and a bright four-season sunroom, perfect for morning coffee or a good book. The spacious primary suite boasts cathedral ceilings, ample closet space, and a private bath. Three additional bedrooms offer flexibility for guests, office, or hobbies. Major 2010 updates include kitchen, baths, roof, windows, siding, gutters, lighting, electrical, and insulation. A high-efficiency gas furnace was added in 2013. The fully finished, heated walk-out lower level includes new carpet, laundry room, and half bath-perfect for a playroom, gym, or media room. Enjoy the private backyard with a patio and play area. Located minutes from UConn Health, Jackson Labs, and I-84/Routes 9 & 72, yet tucked away from Route 4. Central air, public sewer, private well, and an attached 2-car garage complete this exceptional offering. A rare gem in a prime location!
South road to Middle Road, Left to Valley View Drive. Behind UConn medical center.
MLS #: 24094150
Style: Ranch
Color:
Total Rooms:
Bedrooms: 4
Bathrooms: 3
Acres: 0.95
Year Built: 1958 (Public Records)
New Construction: No/Resale
Home Warranty Offered:
Property Tax: $7,345
Zoning: R40
Mil Rate:
Assessed Value: $288,610
Potential Short Sale:
Square Footage: Estimated HEATED Sq.Ft. above grade is 1904; below grade sq feet total is 1200; total sq ft is 3104
| Appliances Incl.: | Oven/Range,Refrigerator,Dishwasher,Disposal,Washer,Dryer |
| Laundry Location & Info: | Lower Level Basement |
| Fireplaces: | 1 |
| Interior Features: | Auto Garage Door Opener,Cable - Available |
| Basement Desc.: | Full,Fully Finished,Garage Access,Liveable Space,Full With Walk-Out |
| Exterior Siding: | Vinyl Siding |
| Foundation: | Concrete |
| Roof: | Asphalt Shingle |
| Parking Spaces: | 2 |
| Garage/Parking Type: | Under House Garage |
| Swimming Pool: | 0 |
| Waterfront Feat.: | Not Applicable |
| Lot Description: | On Cul-De-Sac |
| Nearby Amenities: | Golf Course,Health Club,Library,Medical Facilities,Private School(s),Putting Green,Shopping/Mall |
| In Flood Zone: | 0 |
| Occupied: | Owner |
Hot Water System
Heat Type:
Fueled By: Hot Air.
Cooling: Ceiling Fans,Central Air
Fuel Tank Location:
Water Service: Private Well
Sewage System: Public Sewer Connected
Elementary: East Farms
Intermediate: West Woods
Middle: Robbins
High School: Farmington
Current List Price: $549,900
Original List Price: $549,900
DOM: 3
Listing Date: 5/15/2025
Last Updated: 5/28/2025 2:34:37 PM
Expected Active Date: 5/24/2025
List Agent Name: Chloe White
List Office Name: KW Legacy Partners
