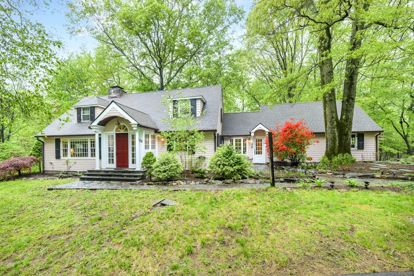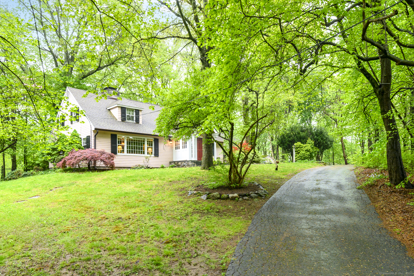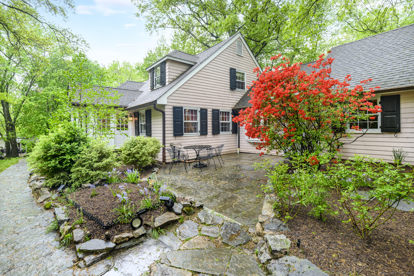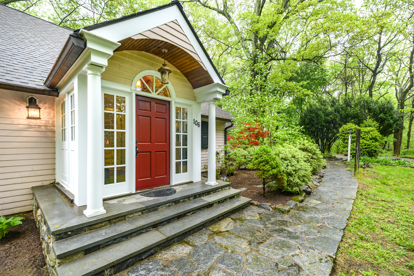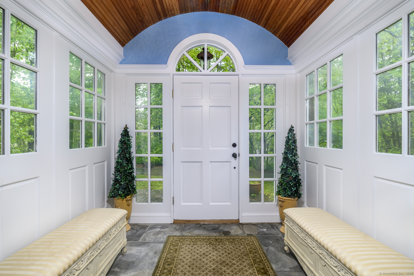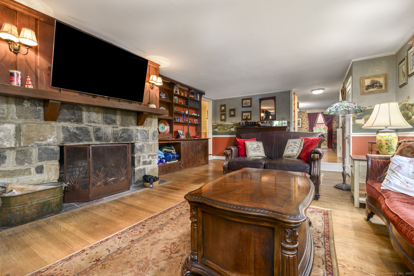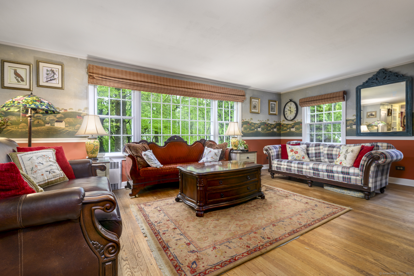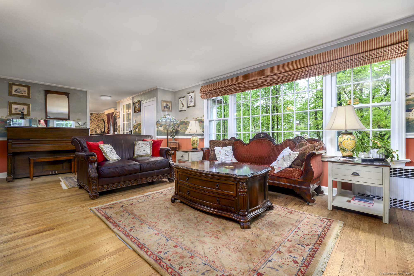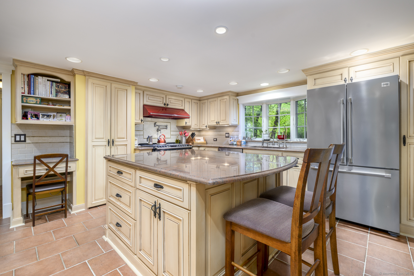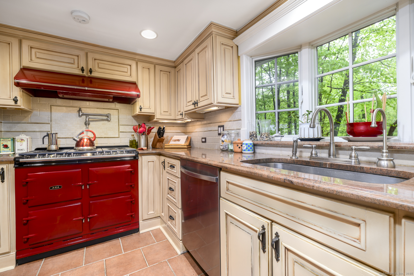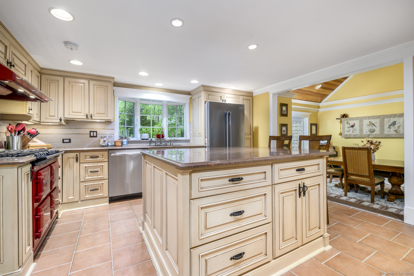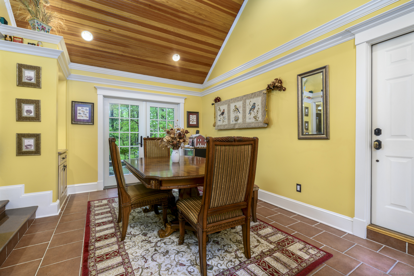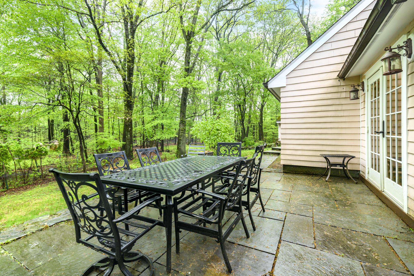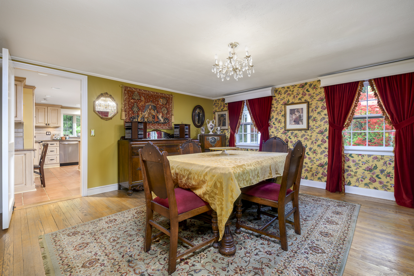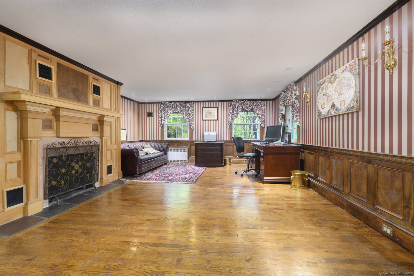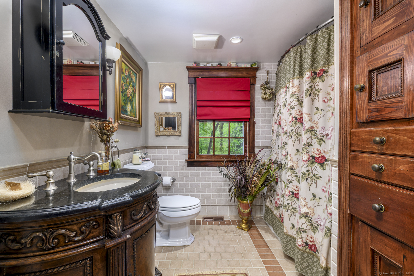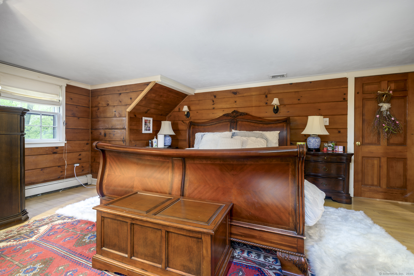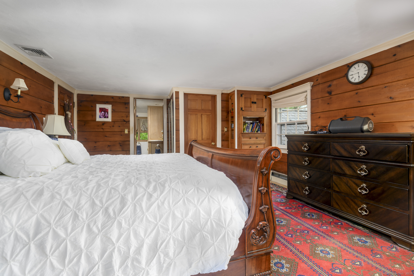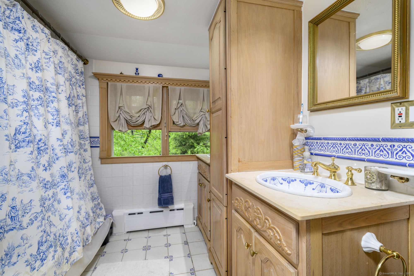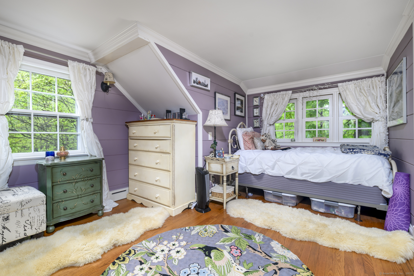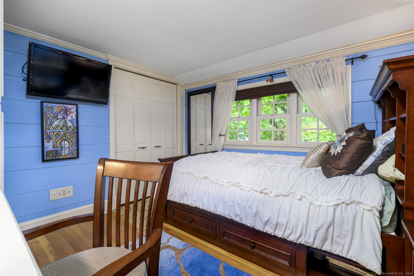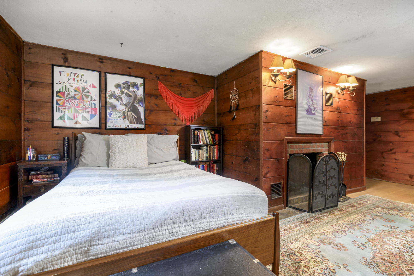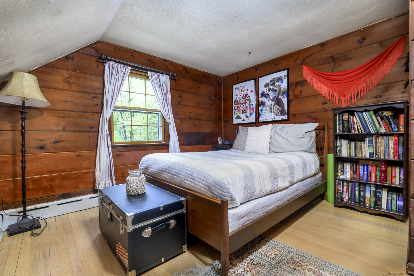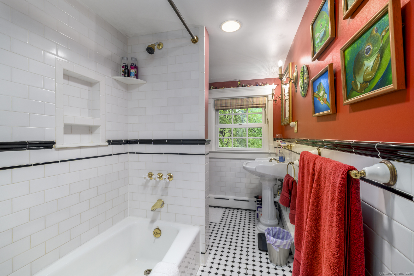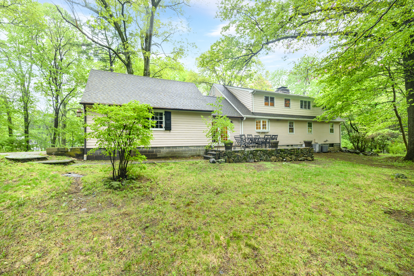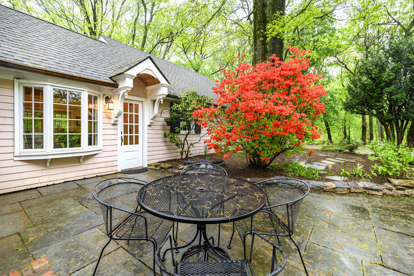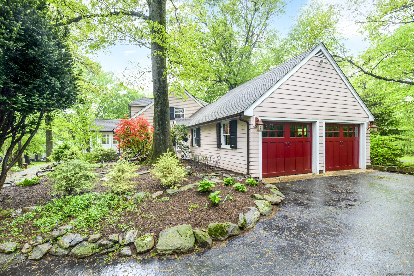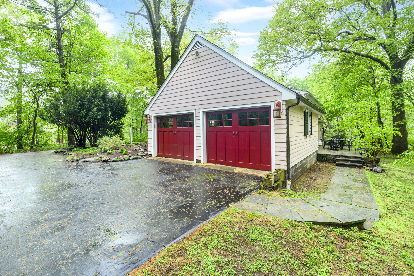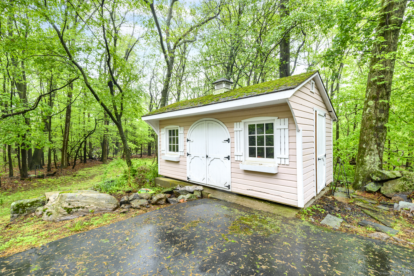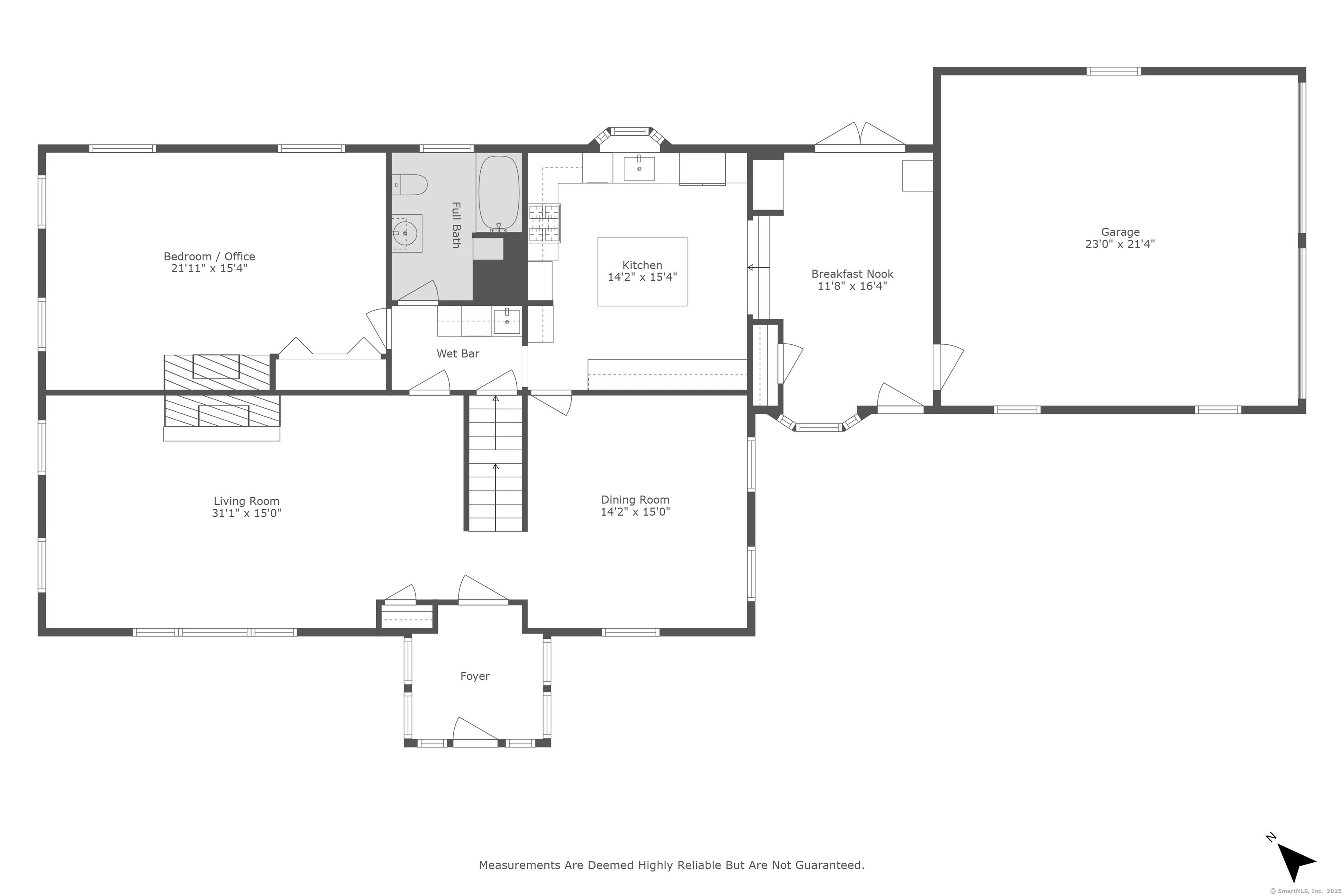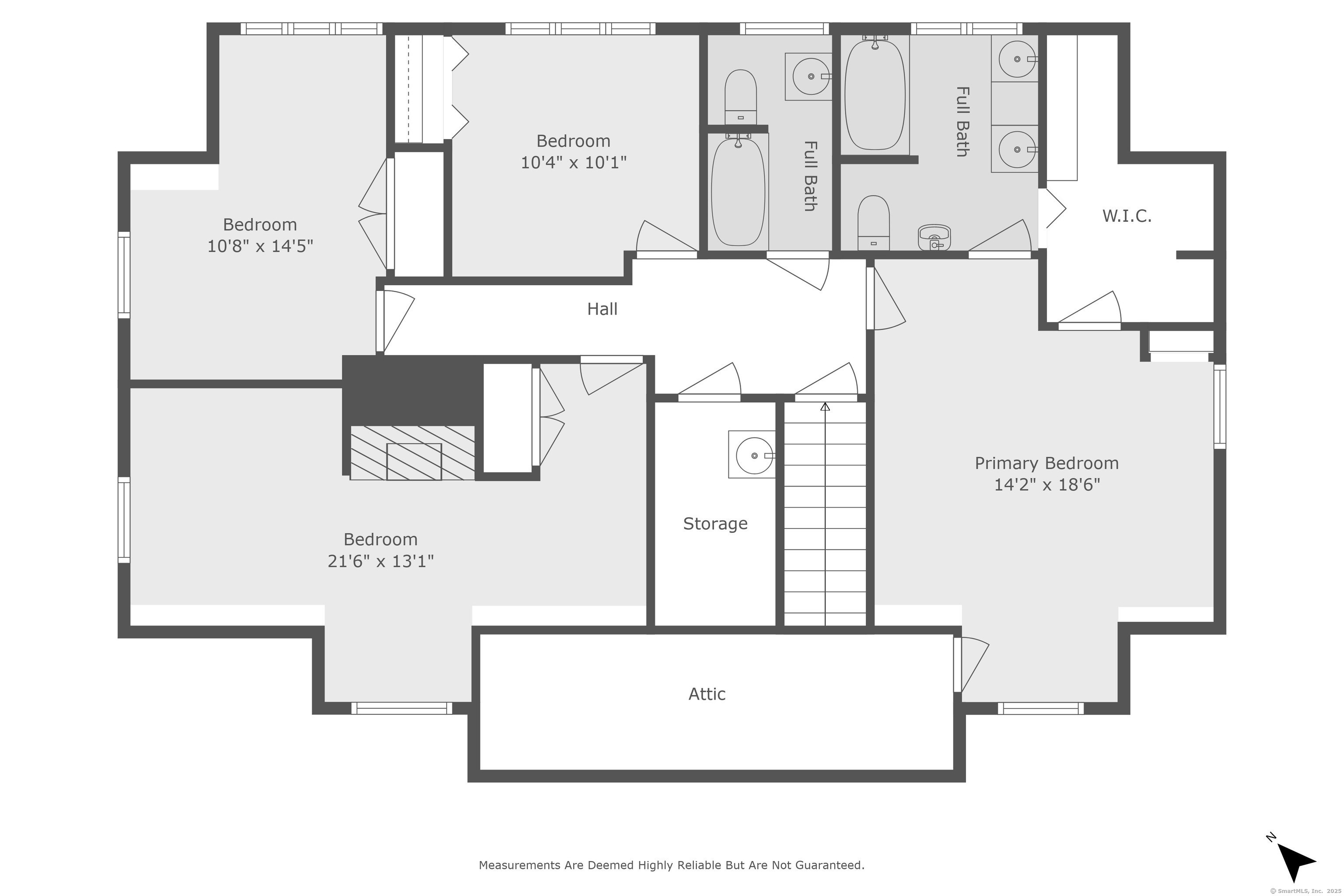More about this Property
If you are interested in more information or having a tour of this property with an experienced agent, please fill out this quick form and we will get back to you!
106 Perry Avenue, Norwalk CT 06850
Current Price: $899,000
 5 beds
5 beds  3 baths
3 baths  2562 sq. ft
2562 sq. ft
Last Update: 6/26/2025
Property Type: Single Family For Sale
Nestled in picturesque Silvermine, this gracious expanded cape sits on a lovely and private .89-acre lot set back from the road. From the moment you walk in the door, youll be captivated by the warmth & charm of this 5-bedroom, 3-bath home. The updated kitchen has granite countertops, stainless steel appliances, and a custom-built wet bar with wine fridge. But the real show stopper is the 6-burner gas stove by upscale European designer, Aga - truly a chefs dream! The kitchen opens into a large breakfast nook with cathedral ceilings and french doors to the private backyard patio. Just down the hall is an oversized bedroom currently being used as an office. With the adjacent full bathroom, this would make an ideal main floor in-law suite. The large living room features custom built-ins with a stunning fieldstone fireplace and gorgeous bay window, bringing the views of the outside indoors. The dining room has hardwood floors and crown molding creating an elegant dining experience. Upstairs is a spacious primary ensuite complete with large walk-in closet. The three additional bedrooms each have their own charm with custom built-ins and one with its own fireplace. An additional full bath and large walk-in closet round out this floor along with attic access for additional storage.
The lower level has even more space with an expansive, unfinished basement featuring a woodshop. With an additional 1,000 square feet, you can reimagine this space into a private guest suite, workout room or custom entertainment/game room. Surrounded by mature trees and tranquil beauty, yet just minutes from local shops and the Merritt Parkway, this home offers a peaceful retreat without sacrificing accessibility.
Use GPS. Home is set back and not visible from road.
MLS #: 24094148
Style: Cape Cod
Color: Rose
Total Rooms:
Bedrooms: 5
Bathrooms: 3
Acres: 0.89
Year Built: 1952 (Public Records)
New Construction: No/Resale
Home Warranty Offered:
Property Tax: $11,027
Zoning: A3
Mil Rate:
Assessed Value: $471,750
Potential Short Sale:
Square Footage: Estimated HEATED Sq.Ft. above grade is 2562; below grade sq feet total is ; total sq ft is 2562
| Appliances Incl.: | Gas Range,Oven/Range,Microwave,Range Hood,Refrigerator,Freezer,Icemaker,Dishwasher,Instant Hot Water Tap,Washer,Dryer,Wine Chiller |
| Laundry Location & Info: | Lower Level Basement |
| Fireplaces: | 3 |
| Interior Features: | Auto Garage Door Opener,Cable - Pre-wired |
| Basement Desc.: | Full,Unfinished |
| Exterior Siding: | Shingle,Cedar |
| Exterior Features: | Shed,French Doors,Patio |
| Foundation: | Block,Concrete |
| Roof: | Asphalt Shingle |
| Parking Spaces: | 2 |
| Garage/Parking Type: | Attached Garage |
| Swimming Pool: | 0 |
| Waterfront Feat.: | Not Applicable |
| Lot Description: | Fence - Partial,Treed |
| Nearby Amenities: | Golf Course,Health Club,Library,Medical Facilities,Park,Private School(s),Shopping/Mall |
| In Flood Zone: | 0 |
| Occupied: | Owner |
Hot Water System
Heat Type:
Fueled By: Hot Water.
Cooling: Central Air
Fuel Tank Location: In Basement
Water Service: Public Water Connected
Sewage System: Septic
Elementary: Silvermine
Intermediate:
Middle: West Rocks
High School: Norwalk
Current List Price: $899,000
Original List Price: $950,000
DOM: 42
Listing Date: 5/9/2025
Last Updated: 6/6/2025 7:35:36 PM
Expected Active Date: 5/15/2025
List Agent Name: Niels Pennings
List Office Name: William Pitt Sothebys Intl
