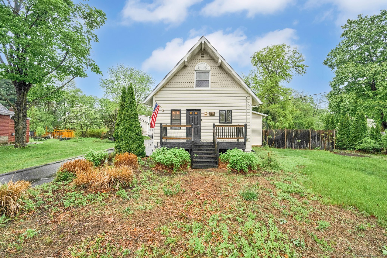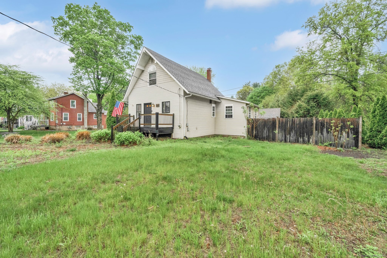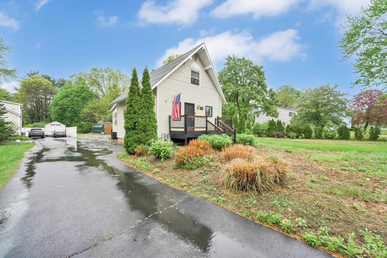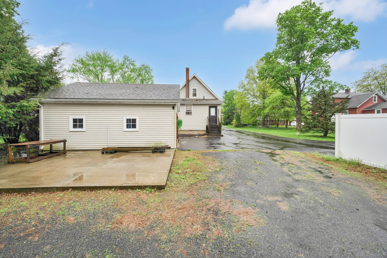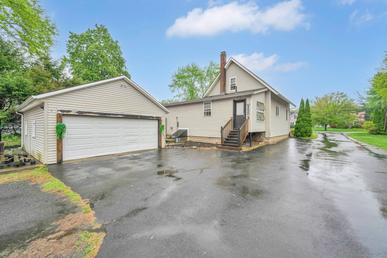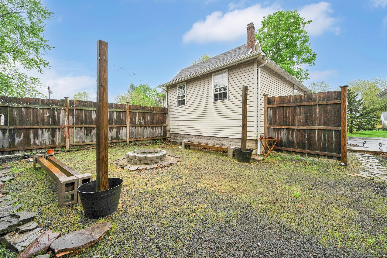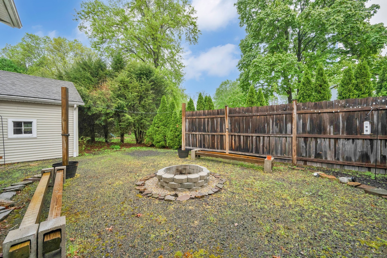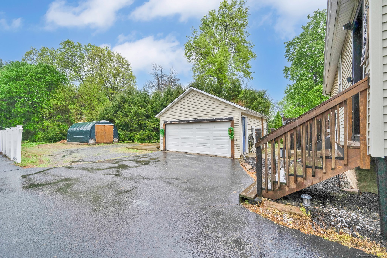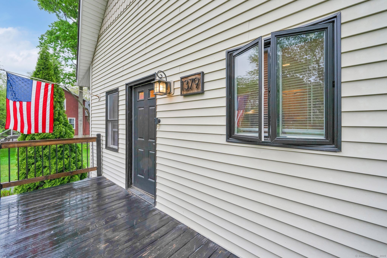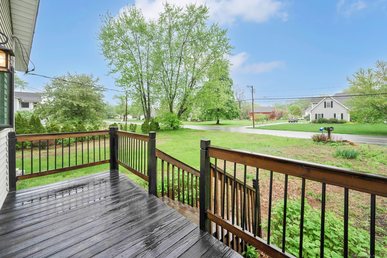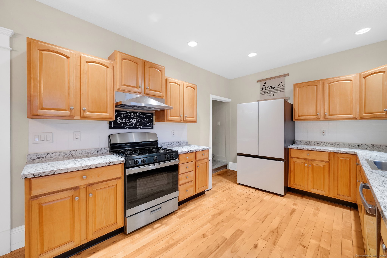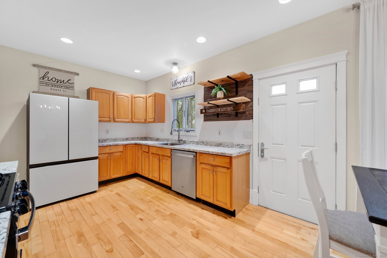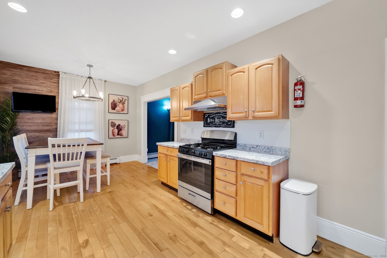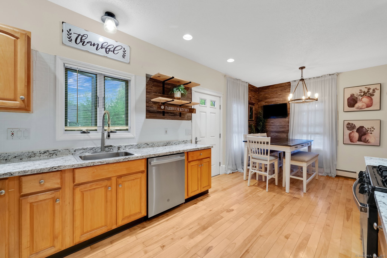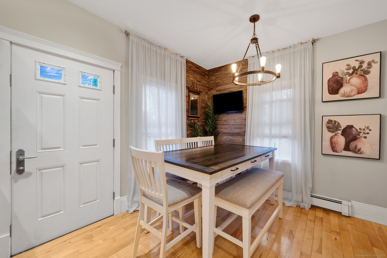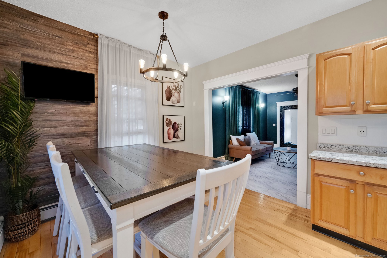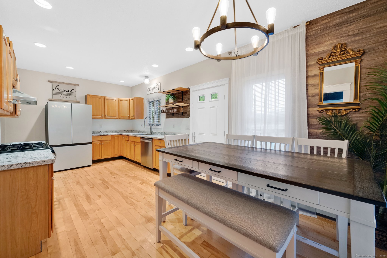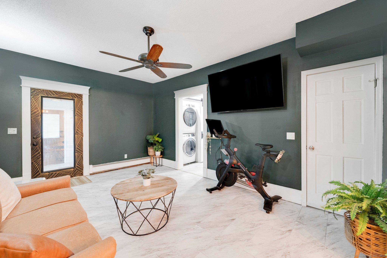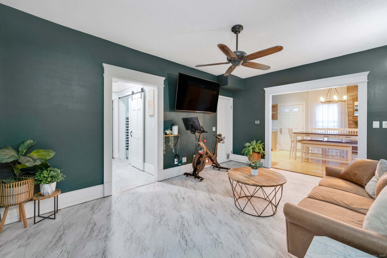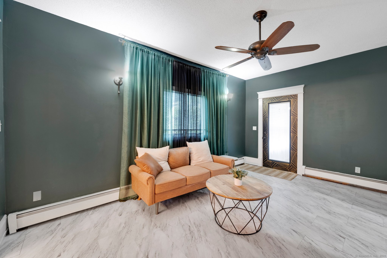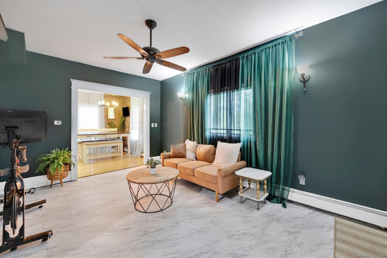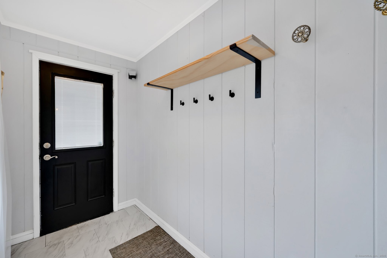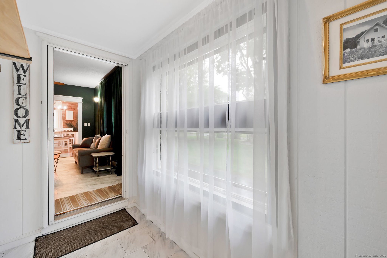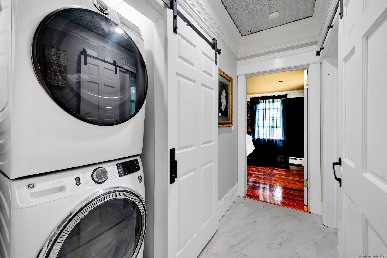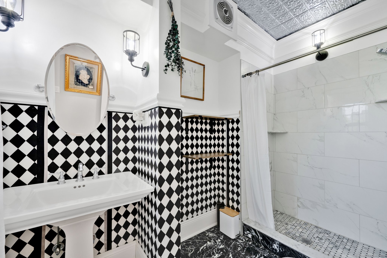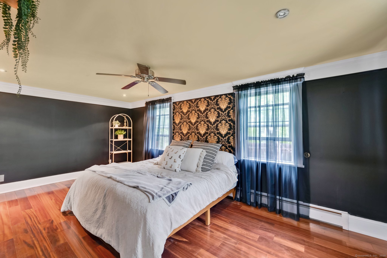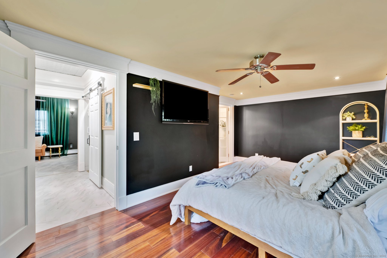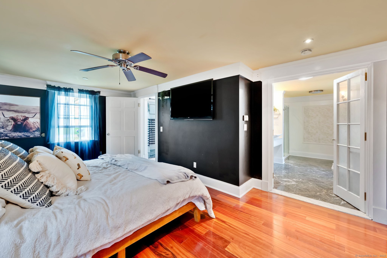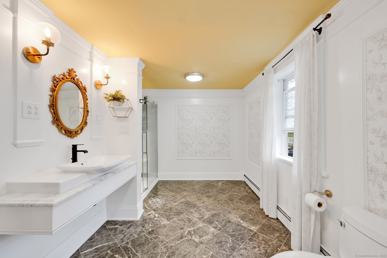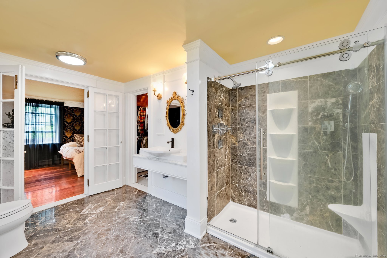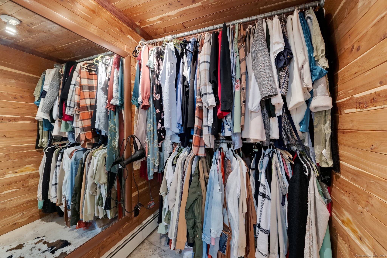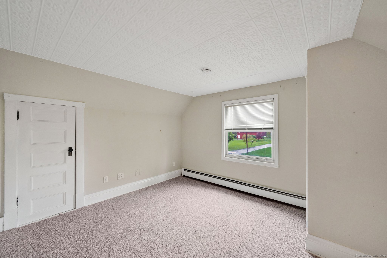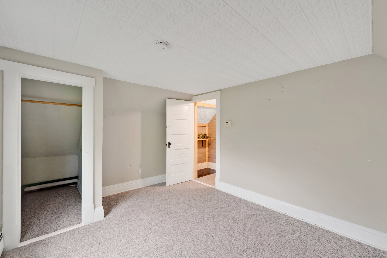More about this Property
If you are interested in more information or having a tour of this property with an experienced agent, please fill out this quick form and we will get back to you!
1379 Mapleton Avenue, Suffield CT 06078
Current Price: $355,000
 3 beds
3 beds  3 baths
3 baths  1243 sq. ft
1243 sq. ft
Last Update: 7/3/2025
Property Type: Single Family For Sale
Welcome home to this beautifully updated and charming Cape! A welcoming front porch leads you into 1,275 sq ft of thoughtfully designed living space, featuring a great floor plan, neutral paint, and elegant custom molding. The updated kitchen boasts all-newer stainless-steel appliances including a gas range, newer countertops, hardwood floors, and opens to a bright dining area and spacious living room. The main floor also includes a remodeled full bath with a walk-in tile shower and restored tin ceiling, a convenient laundry area with a custom barn door, and a spacious primary bedroom with Brazilian wood floors. The luxurious en-suite bathroom features marble floors, a marble-topped vanity, glass-door shower, beautiful sconces, a large cedar closet, and original French doors with restored hardware. Upstairs, youll find two nicely sized bedrooms. The enclosed, light-filled back porch takes you right to the backyard. Additional features include a partially finished lower level with a full bath, newer boiler and hot water heater, a two-car detached garage, and an outbuilding with a concrete floor. Public water and sewer. Truly a special place!
CT Rte 75 to Mapleton
MLS #: 24094140
Style: Cape Cod
Color:
Total Rooms:
Bedrooms: 3
Bathrooms: 3
Acres: 0.36
Year Built: 1916 (Public Records)
New Construction: No/Resale
Home Warranty Offered:
Property Tax: $4,267
Zoning: R45
Mil Rate:
Assessed Value: $182,280
Potential Short Sale:
Square Footage: Estimated HEATED Sq.Ft. above grade is 1243; below grade sq feet total is ; total sq ft is 1243
| Appliances Incl.: | Oven/Range,Refrigerator,Dishwasher,Disposal |
| Fireplaces: | 0 |
| Interior Features: | Cable - Available |
| Basement Desc.: | Full,Partially Finished |
| Exterior Siding: | Vinyl Siding |
| Exterior Features: | Shed |
| Foundation: | Block,Concrete |
| Roof: | Asphalt Shingle |
| Parking Spaces: | 2 |
| Garage/Parking Type: | Detached Garage |
| Swimming Pool: | 0 |
| Waterfront Feat.: | Not Applicable |
| Lot Description: | Level Lot |
| Nearby Amenities: | Golf Course,Library,Private School(s),Shopping/Mall |
| Occupied: | Owner |
Hot Water System
Heat Type:
Fueled By: Baseboard.
Cooling: Ceiling Fans
Fuel Tank Location:
Water Service: Public Water Connected
Sewage System: Public Sewer Connected
Elementary: Per Board of Ed
Intermediate: Per Board of Ed
Middle: Per Board of Ed
High School: Per Board of Ed
Current List Price: $355,000
Original List Price: $365,000
DOM: 27
Listing Date: 6/6/2025
Last Updated: 6/25/2025 6:38:37 PM
List Agent Name: Maureen Tsatsos
List Office Name: Coldwell Banker Realty
