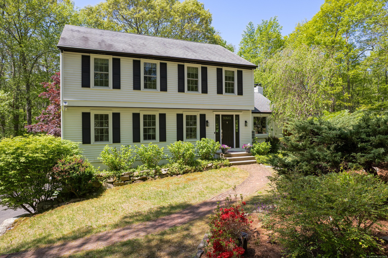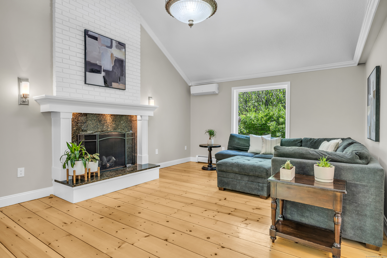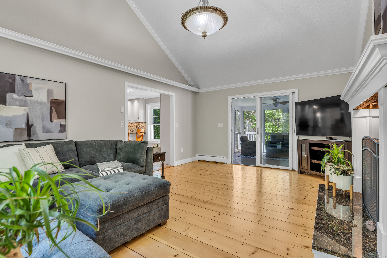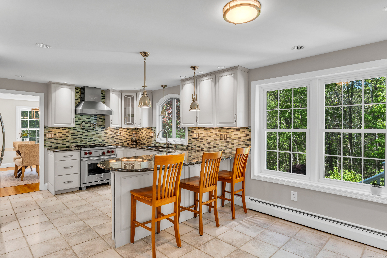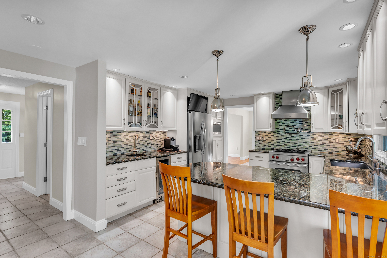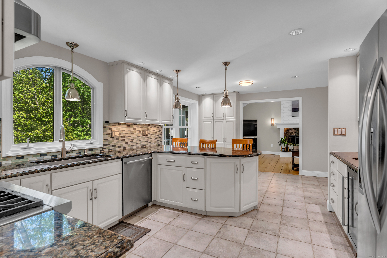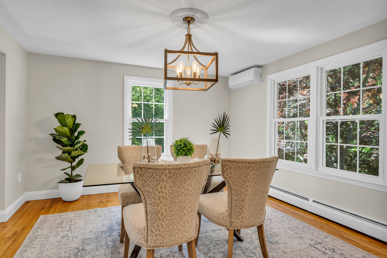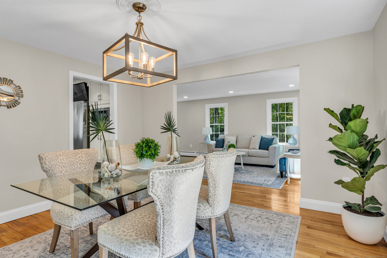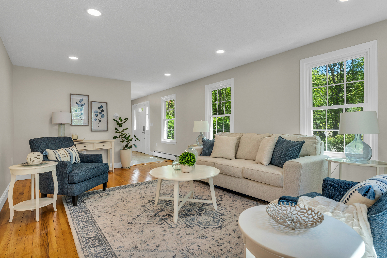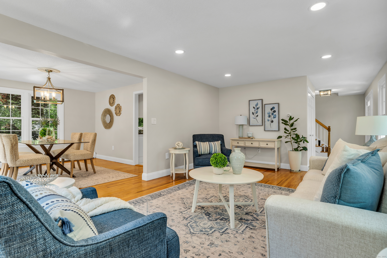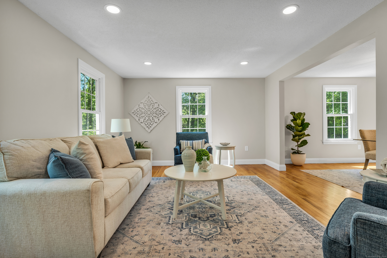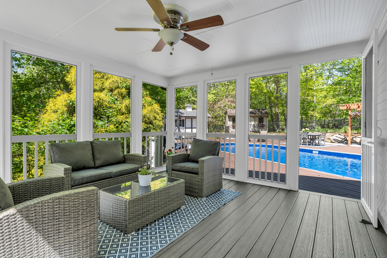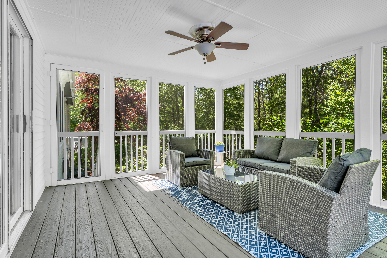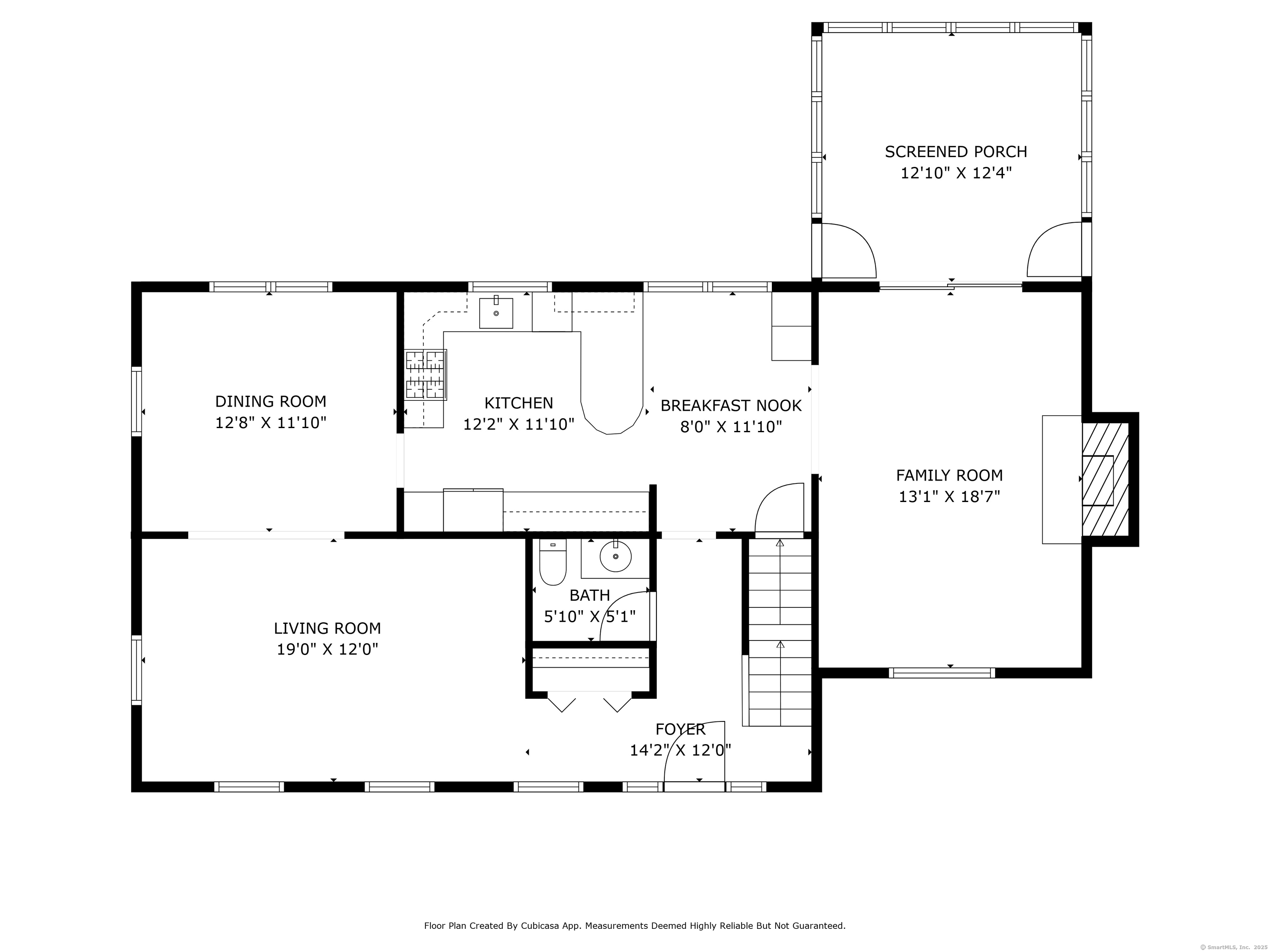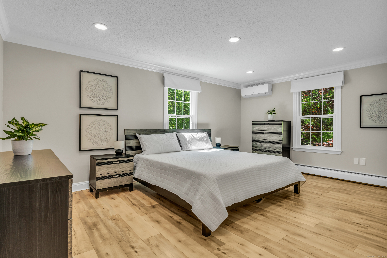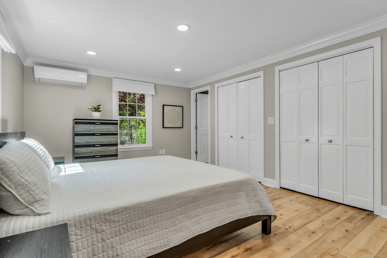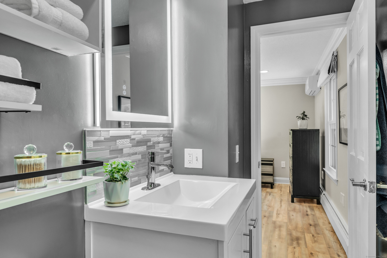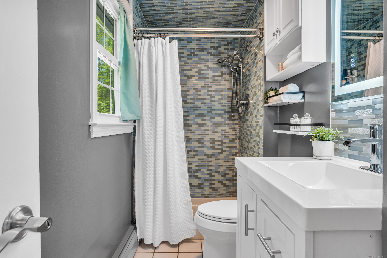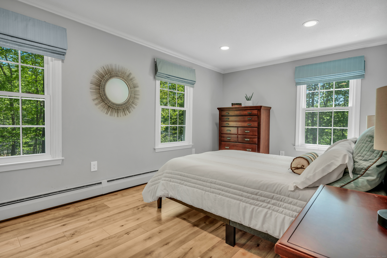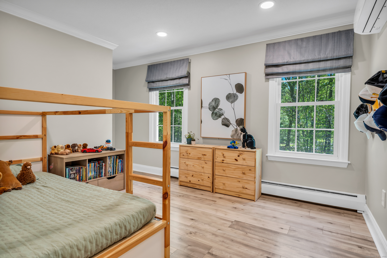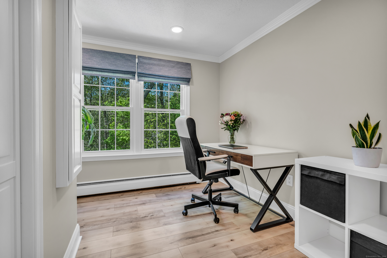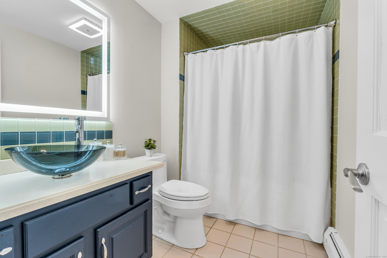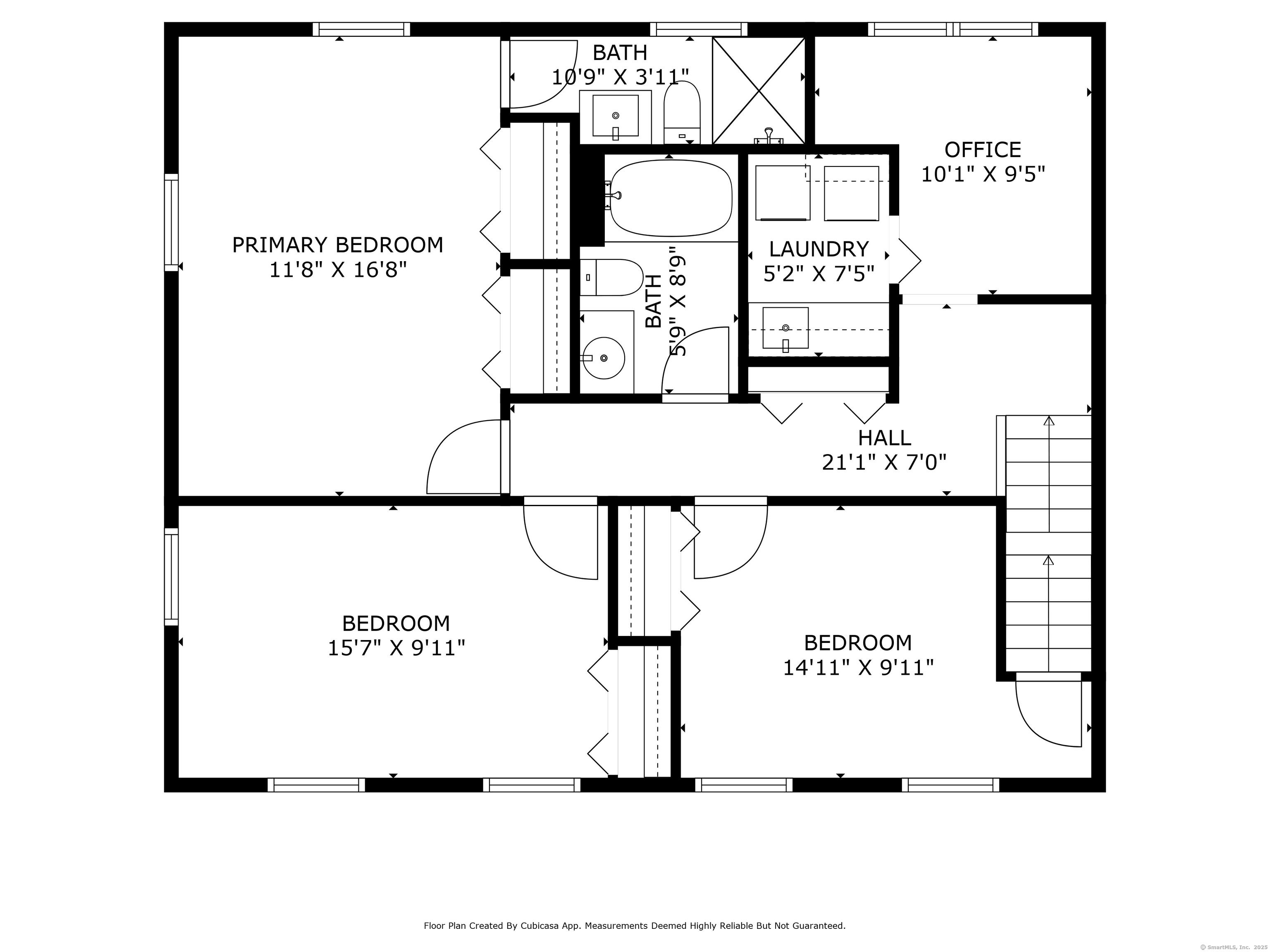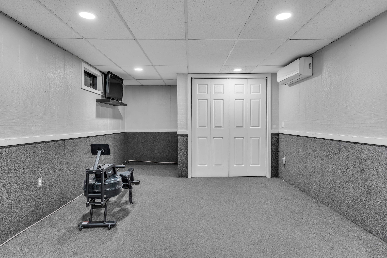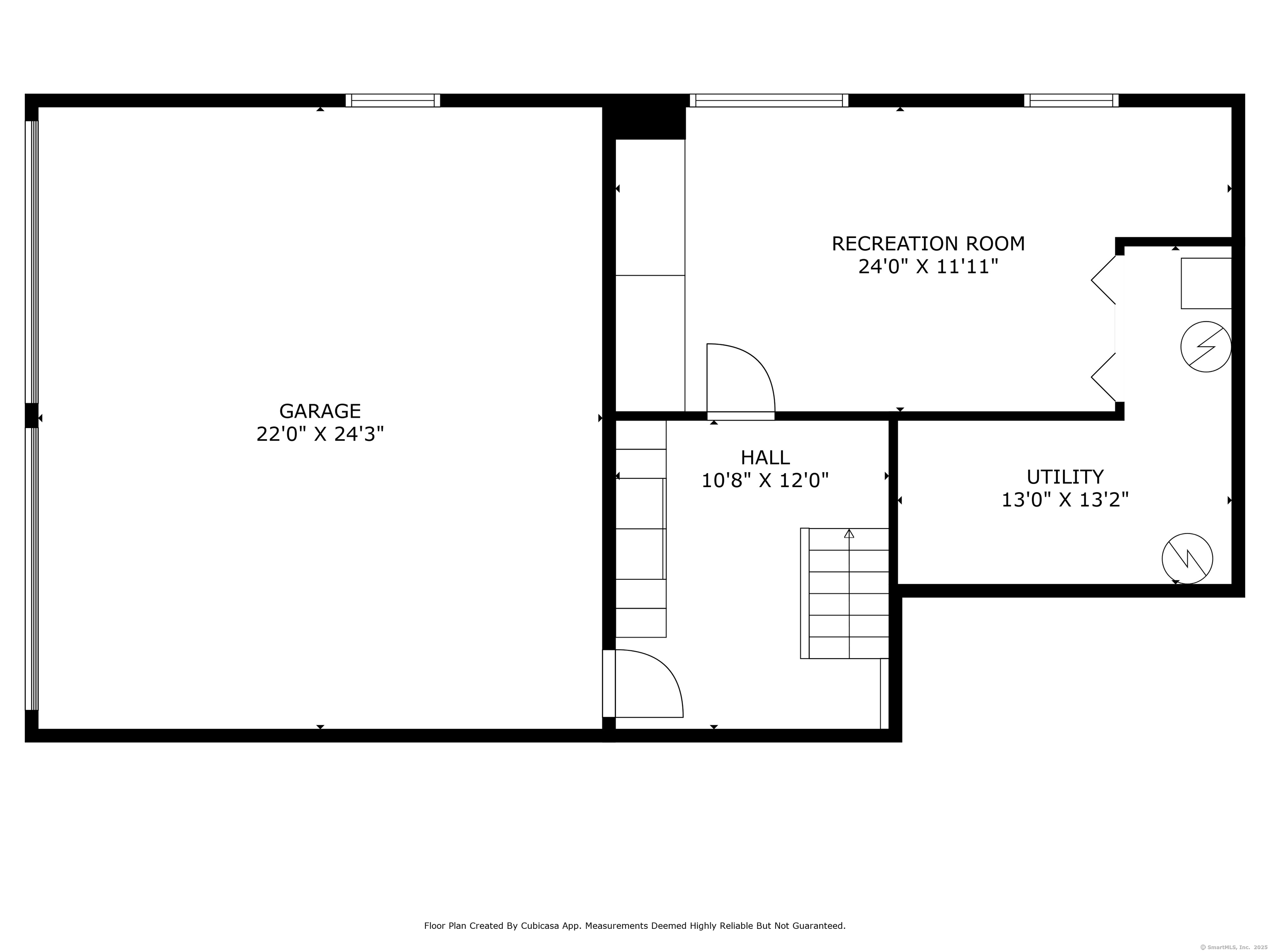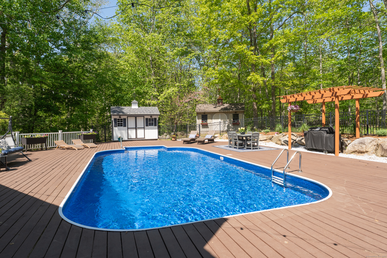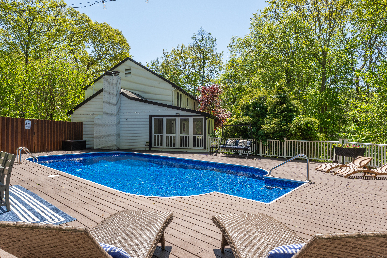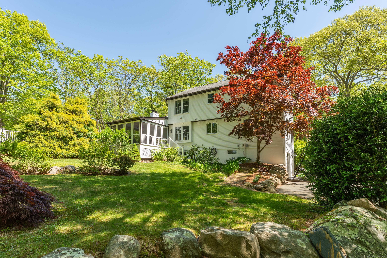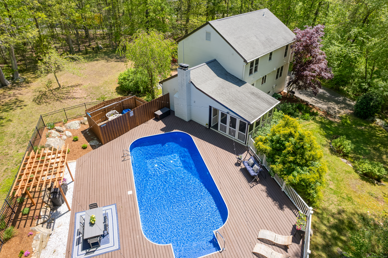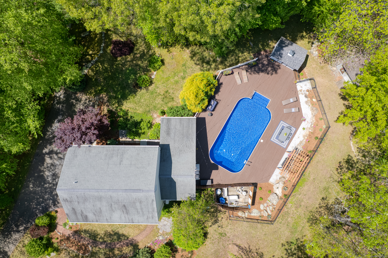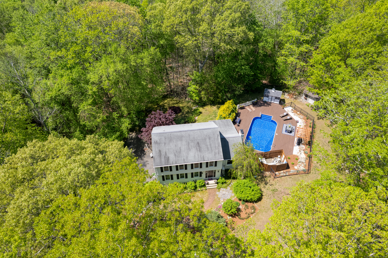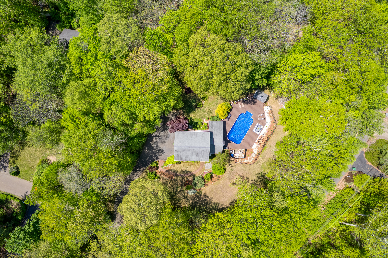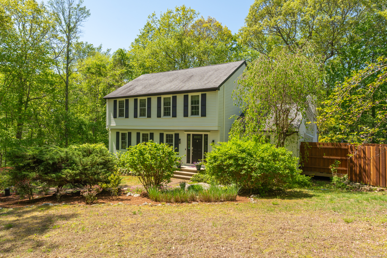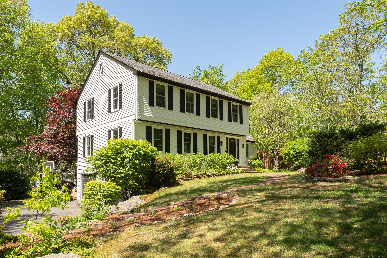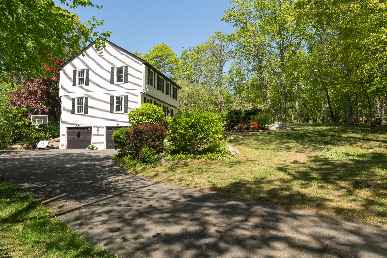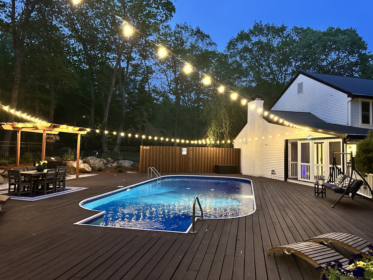More about this Property
If you are interested in more information or having a tour of this property with an experienced agent, please fill out this quick form and we will get back to you!
4 Sheffield Lane, Madison CT 06443
Current Price: $700,000
 4 beds
4 beds  3 baths
3 baths  2312 sq. ft
2312 sq. ft
Last Update: 6/19/2025
Property Type: Single Family For Sale
This charming colonial, built in 1983, has been meticulously maintained and thoughtfully updated. You will appreciate the modern touches, including new windows, split units/heat pump, renovated bathrooms and a beautifully upgraded kitchen featuring a Wolf gas stove, pot filler, Dacor warming drawer, granite countertops, and wet bar. The kitchen seamlessly flows into the family room, which boasts a gas fireplace, vaulted ceiling, and access to a screened-in porch. The porch serves as an inviting extension of your living space during warmer months, perfect for summer dinners. The first floor also includes a spacious living room, formal dining room, and a convenient half bath. Upstairs, youll find all four bedrooms. The master suite offers two large closets, abundant natural light, and an en-suite bathroom with a tiled shower. Two additional generously sized bedrooms and a full bathroom complete the second floor. The fourth bedroom, currently used as an office, includes a second-floor laundry room-a bonus feature! All four bedrooms have been redone with luxury vinyl plank floors.
The partially finished basement provides versatile space ideal for a home office, playroom, or exercise room. Set on just over an acre of lightly wooded land in a cul-de-sac, this property features mature gardens, two storage sheds (with power), and an in-ground pool (with new liner) a pool house and pergola-perfect for endless enjoyment. List of seller updates in attachments.
From Madison: Durham Road to Opening Hill to Bradley Corners, Left onto Sheffield Lane From Guilford: North Madison Road turns into Bradley Corners, Right onto Sheffield Lane
MLS #: 24094138
Style: Colonial
Color: White
Total Rooms:
Bedrooms: 4
Bathrooms: 3
Acres: 1.1
Year Built: 1983 (Public Records)
New Construction: No/Resale
Home Warranty Offered:
Property Tax: $8,595
Zoning: RU-1
Mil Rate:
Assessed Value: $390,700
Potential Short Sale:
Square Footage: Estimated HEATED Sq.Ft. above grade is 2116; below grade sq feet total is 196; total sq ft is 2312
| Appliances Incl.: | Gas Cooktop,Microwave,Range Hood,Refrigerator,Dishwasher,Disposal,Instant Hot Water Tap,Washer,Dryer,Wine Chiller |
| Laundry Location & Info: | Upper Level Upstairs Bedroom |
| Fireplaces: | 1 |
| Energy Features: | Generator Ready |
| Interior Features: | Auto Garage Door Opener,Cable - Pre-wired |
| Energy Features: | Generator Ready |
| Basement Desc.: | Full,Partially Finished |
| Exterior Siding: | Clapboard |
| Exterior Features: | Porch-Screened,Shed,Porch,Deck,Gutters,Lighting |
| Foundation: | Concrete |
| Roof: | Asphalt Shingle |
| Parking Spaces: | 2 |
| Garage/Parking Type: | Under House Garage |
| Swimming Pool: | 1 |
| Waterfront Feat.: | Not Applicable |
| Lot Description: | Fence - Partial,Corner Lot,Lightly Wooded,On Cul-De-Sac,Professionally Landscaped |
| Nearby Amenities: | Golf Course,Library,Medical Facilities,Shopping/Mall |
| In Flood Zone: | 0 |
| Occupied: | Owner |
Hot Water System
Heat Type:
Fueled By: Baseboard,Heat Pump,Hot Water.
Cooling: Split System,Whole House Fan
Fuel Tank Location: In Basement
Water Service: Private Well
Sewage System: Septic
Elementary: Per Board of Ed
Intermediate:
Middle:
High School: Daniel Hand
Current List Price: $700,000
Original List Price: $700,000
DOM: 35
Listing Date: 5/12/2025
Last Updated: 5/21/2025 3:19:11 PM
Expected Active Date: 5/15/2025
List Agent Name: Kelly Whiteman
List Office Name: William Raveis Real Estate
