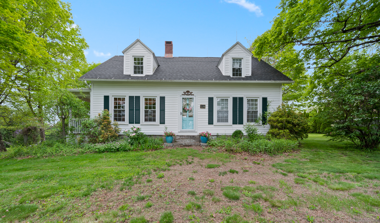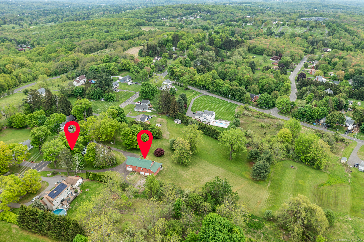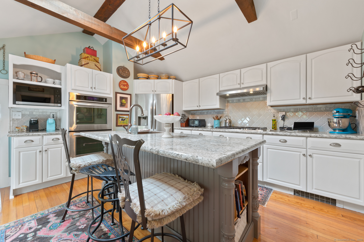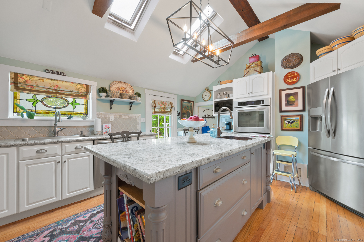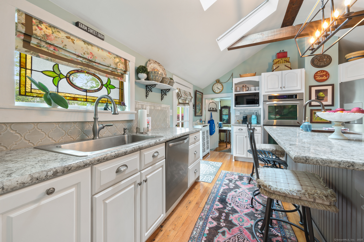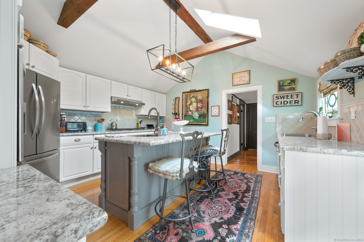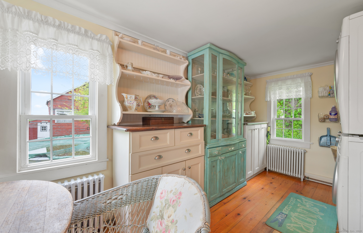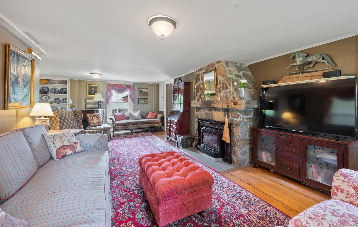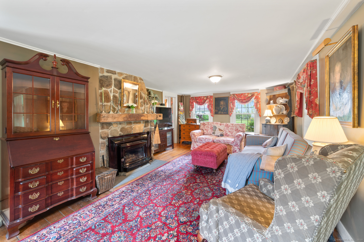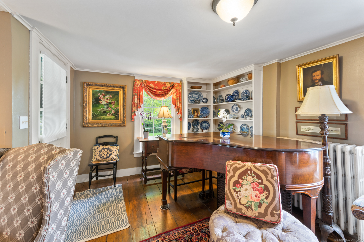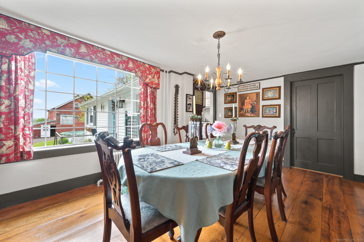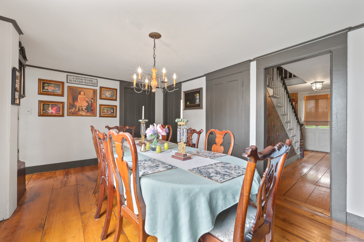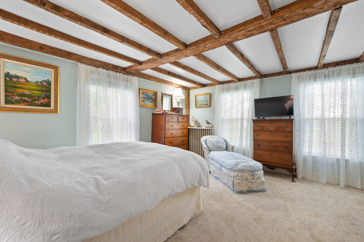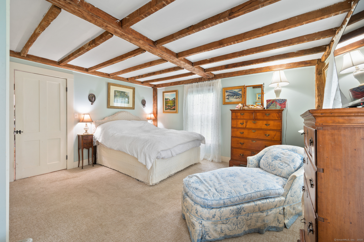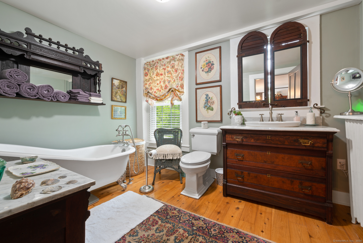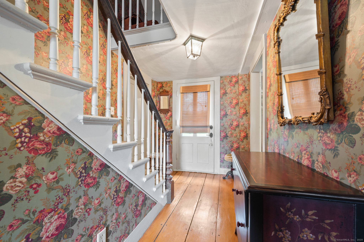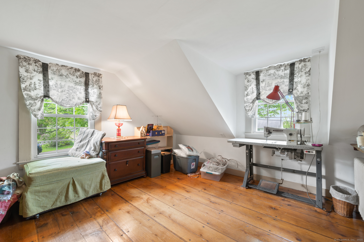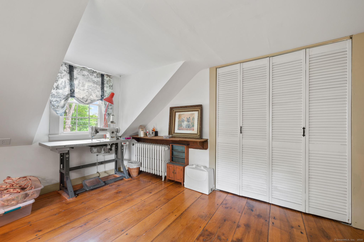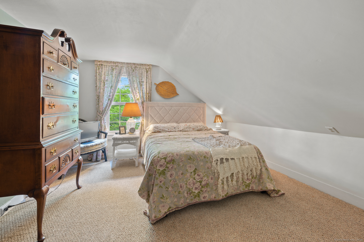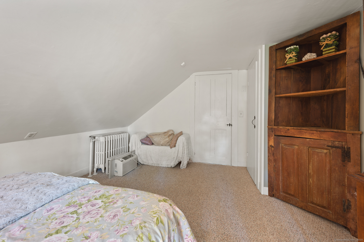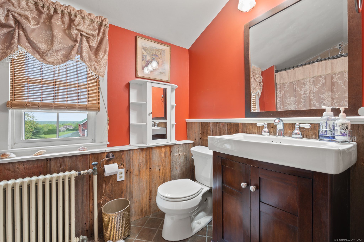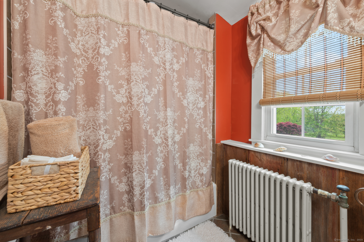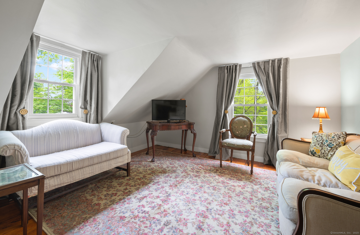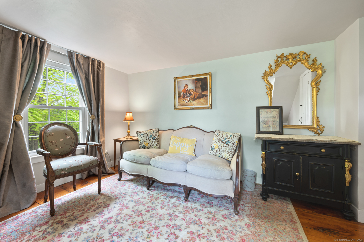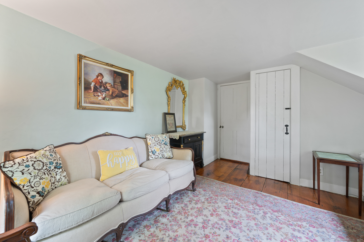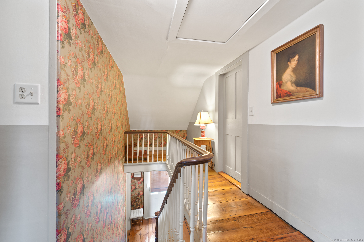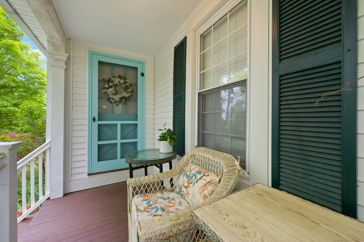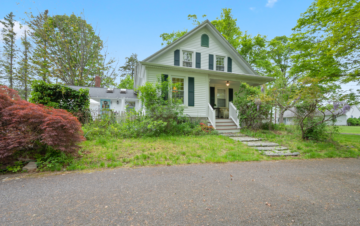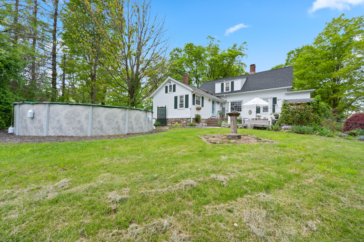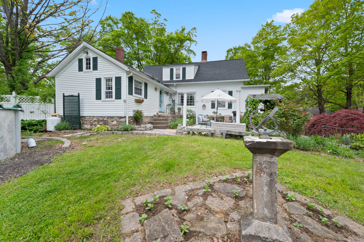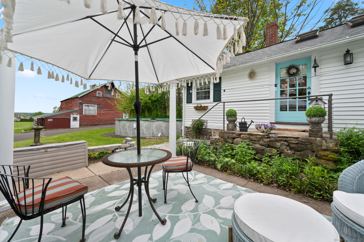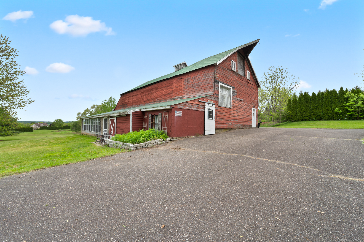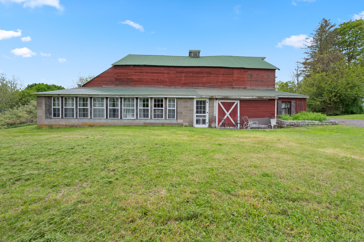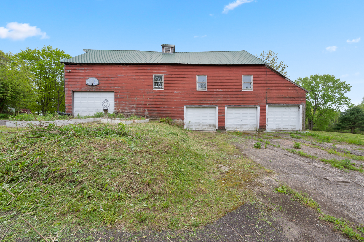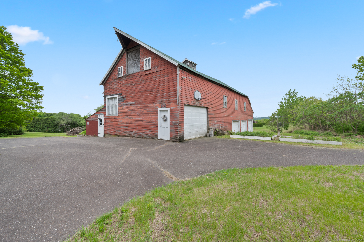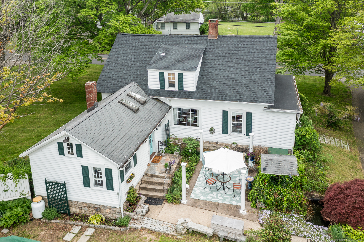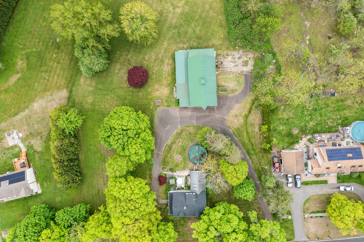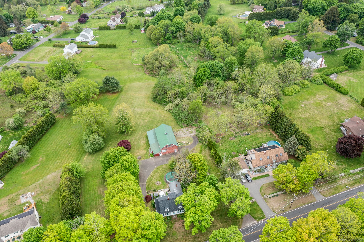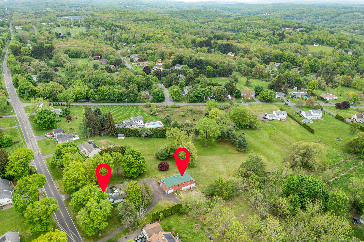More about this Property
If you are interested in more information or having a tour of this property with an experienced agent, please fill out this quick form and we will get back to you!
1153 Guernseytown Road, Watertown CT 06795
Current Price: $510,000
 5 beds
5 beds  2 baths
2 baths  1971 sq. ft
1971 sq. ft
Last Update: 6/22/2025
Property Type: Single Family For Sale
Welcome to 1153 Guernseytown Road, Watertown CT - a charming 1835 Cape-style, timber frame farmhouse once known as the Dickinson Farm. A graceful wraparound driveway leads you to this historic gem, perched on a knoll with 2.25 acres of panoramic countryside views, a backyard patio perfect for gatherings, and a classic 5000 sq. ft. Two story barn, weathered by time yet rich with potential. At the heart of the home, the professionally designed farmhouse kitchen invites you in with vaulted ceilings, skylights, and exposed wood beams, tiled backsplash, and a center island crowned with a hammered copper prep sink create a warm and welcoming space where stories are shared and harvests celebrated. Off the kitchen is the butler pantry equipped w/ washer/dryer and sink! As evening falls, wide plank floors guide you to the formal dining room, ideal for savoring homegrown meals. The cozy living room, anchored by an original fieldstone fireplace with enameled wood burning insert the perfect spot to unwind. A first-floor primary bedroom offers restful charm with original wood beam ceilings, while the luxurious bath features Carrera marble counters, shuttered windows, a custom vanity, and a period-perfect claw-foot tub. Upstairs, four bedrooms offer majestic views and a shared full bath. Outside watch a glorious sunset while soaking in the hot tub, entertain on the patio, sip sweet tea, or take a refreshing dip in the pool. his is country living! New roof, thermopane windows,200amp servic
Route 6 to Guernseytown Road
MLS #: 24094136
Style: Cape Cod
Color:
Total Rooms:
Bedrooms: 5
Bathrooms: 2
Acres: 2.26
Year Built: 1835 (Public Records)
New Construction: No/Resale
Home Warranty Offered:
Property Tax: $7,256
Zoning: R70
Mil Rate:
Assessed Value: $255,780
Potential Short Sale:
Square Footage: Estimated HEATED Sq.Ft. above grade is 1971; below grade sq feet total is ; total sq ft is 1971
| Appliances Incl.: | Cook Top,Wall Oven,Microwave,Refrigerator,Dishwasher,Washer,Dryer |
| Laundry Location & Info: | Main Level Off Kitchen |
| Fireplaces: | 1 |
| Energy Features: | Programmable Thermostat,Thermopane Windows |
| Energy Features: | Programmable Thermostat,Thermopane Windows |
| Basement Desc.: | Crawl Space,Hatchway Access |
| Exterior Siding: | Vinyl Siding |
| Exterior Features: | Barn,Gutters,Garden Area,Hot Tub |
| Foundation: | Stone |
| Roof: | Asphalt Shingle |
| Parking Spaces: | 5 |
| Garage/Parking Type: | Barn,Detached Garage |
| Swimming Pool: | 1 |
| Waterfront Feat.: | Not Applicable |
| Lot Description: | Lightly Wooded,Level Lot |
| Occupied: | Owner |
Hot Water System
Heat Type:
Fueled By: Radiant.
Cooling: Window Unit
Fuel Tank Location: Above Ground
Water Service: Private Well
Sewage System: Septic
Elementary: Per Board of Ed
Intermediate:
Middle:
High School: Watertown
Current List Price: $510,000
Original List Price: $510,000
DOM: 36
Listing Date: 5/15/2025
Last Updated: 5/17/2025 4:05:03 AM
Expected Active Date: 5/17/2025
List Agent Name: Jordan Ostrofsky
List Office Name: KW Legacy Partners
