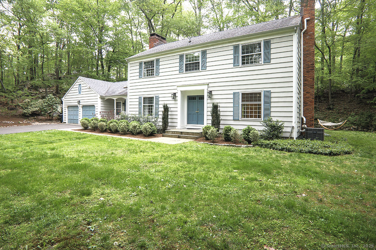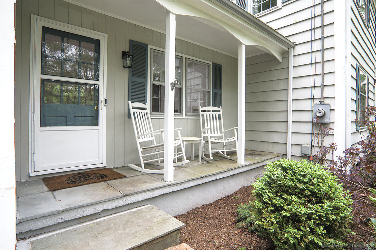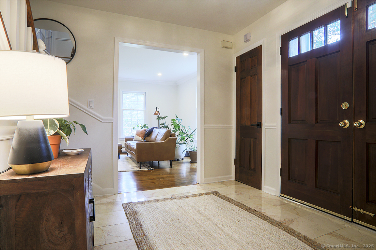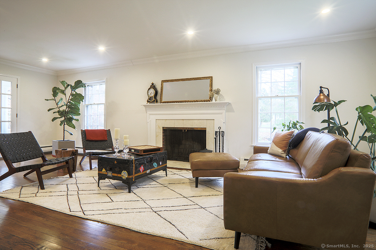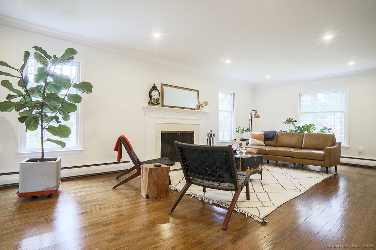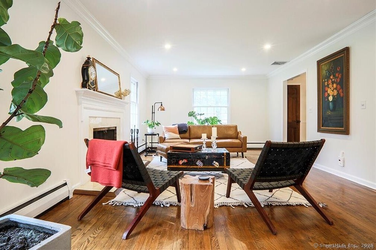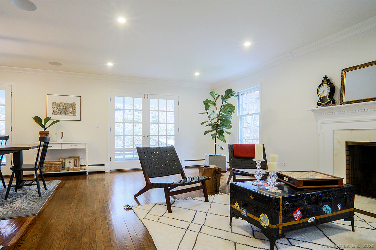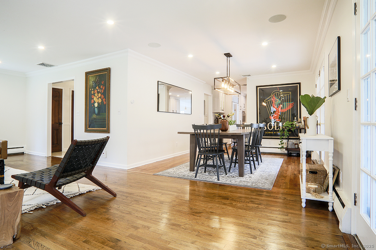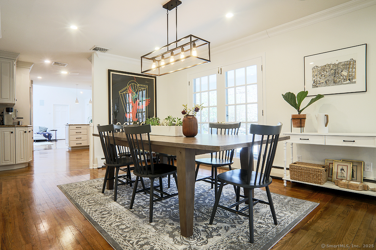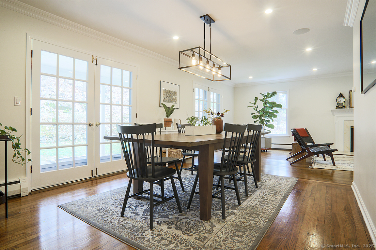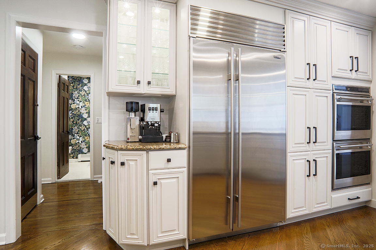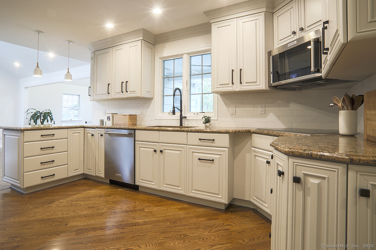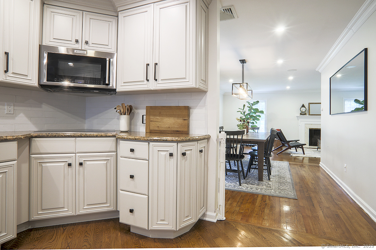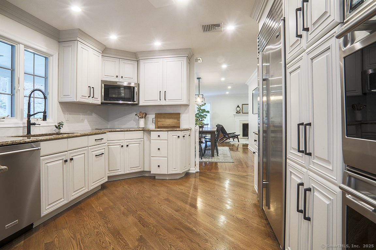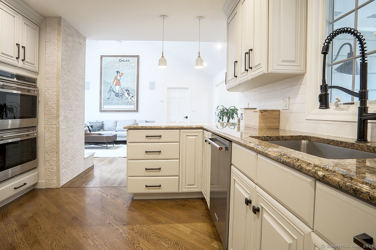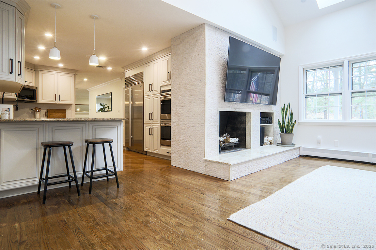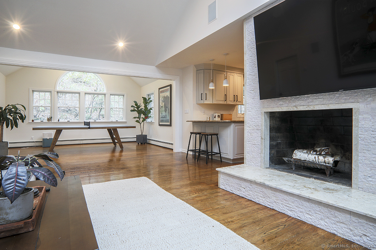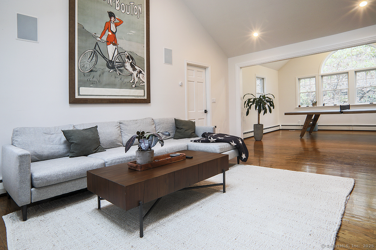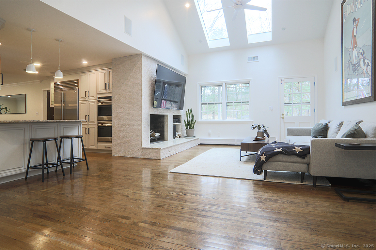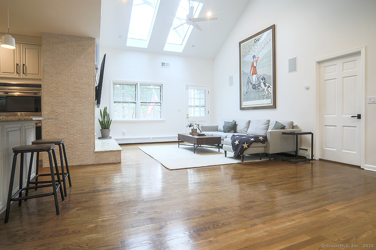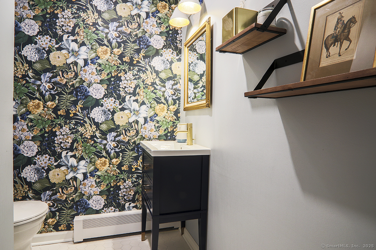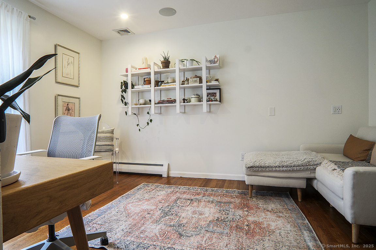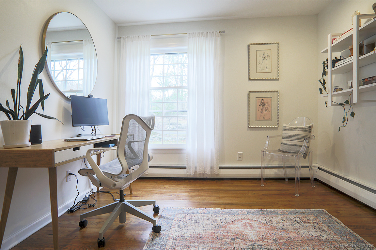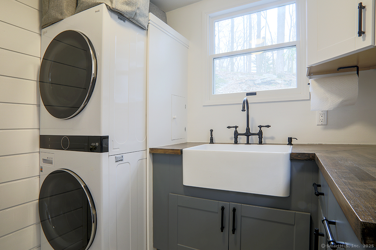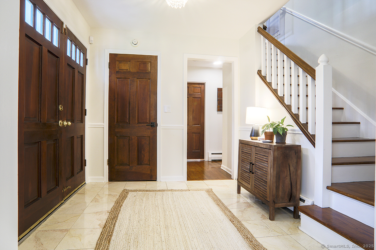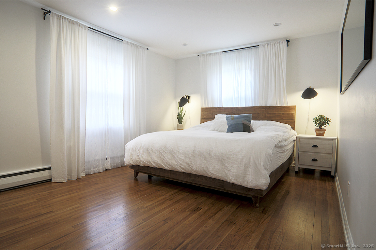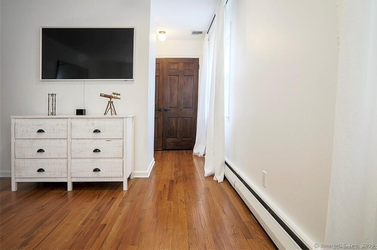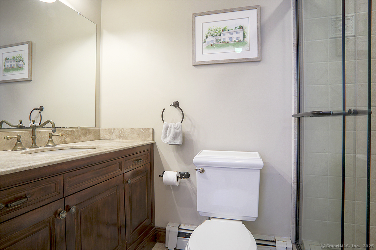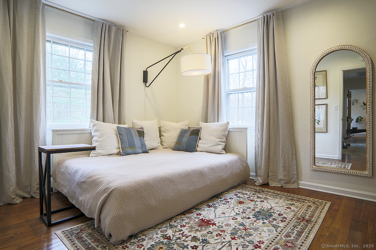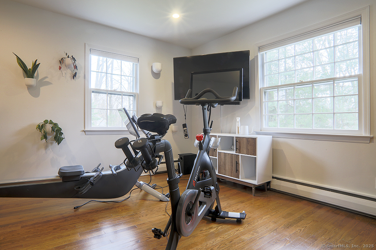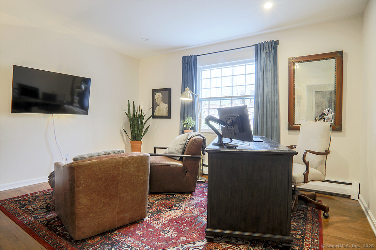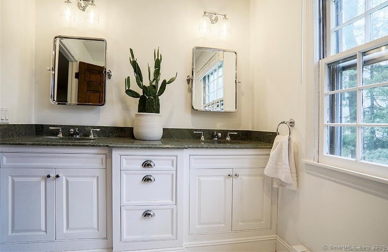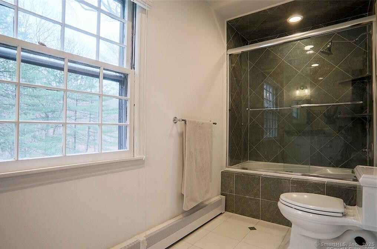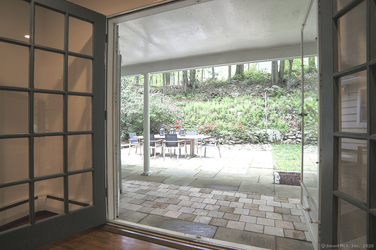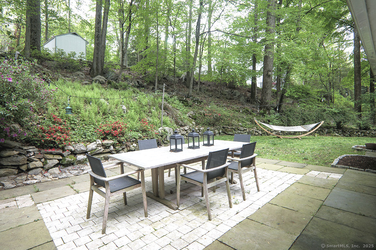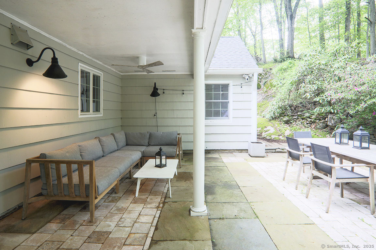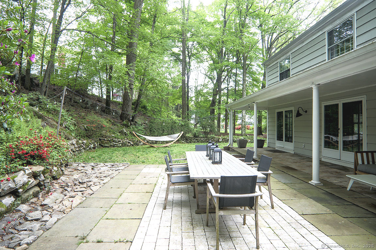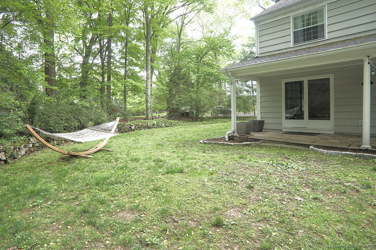More about this Property
If you are interested in more information or having a tour of this property with an experienced agent, please fill out this quick form and we will get back to you!
105 Mill Road, Stamford CT 06903
Current Price: $1,025,000
 4 beds
4 beds  3 baths
3 baths  2658 sq. ft
2658 sq. ft
Last Update: 6/23/2025
Property Type: Single Family For Sale
Set on a lovely acre in North Stamford is this beautifully maintained, move-in-ready 4 bed, 2.5 bath Colonial. Step through the double door entry into a gracious foyer with two coat closets and an open staircase. The open-concept living and dining rooms boasts a fireplace and stunning wall of French doors that flood the space with natural light and lead to a partially covered patio-perfect for seamless indoor-outdoor living and entertaining. The spacious kitchen is a chefs delight with granite countertops, stainless steel appliances including a double oven, and a breakfast bar. It opens to a large family room with a second fireplace, vaulted ceilings with skylights, plus a built-in speaker system. The family room is large enough to provide the option of space for informal dining space or a playroom. A side entrance with a covered porch creates a cozy spot to enjoy morning coffee while watching the kids play. The main level also features a private home office, powder room, and a well-equipped laundry/mudroom. Upstairs, the primary suite includes a private bath, while three additional bedrooms share a hall bath with double sinks. There are also two hallway closets for ample storage. The unfinished basement provides excellent storage and potential for future expansion. Additional highlights include gleaming hardwood floors, recessed lighting, central air conditioning, and a two-car garage. Neighborhood favorite, LaRoccas market, is also within walking distance
GPS
MLS #: 24094127
Style: Colonial
Color:
Total Rooms:
Bedrooms: 4
Bathrooms: 3
Acres: 1.07
Year Built: 1965 (Public Records)
New Construction: No/Resale
Home Warranty Offered:
Property Tax: $12,954
Zoning: RA1
Mil Rate:
Assessed Value: $569,140
Potential Short Sale:
Square Footage: Estimated HEATED Sq.Ft. above grade is 2658; below grade sq feet total is ; total sq ft is 2658
| Appliances Incl.: | Electric Cooktop,Wall Oven,Microwave,Refrigerator,Dishwasher,Washer,Dryer |
| Laundry Location & Info: | Main Level In Main Floor Mud Room |
| Fireplaces: | 2 |
| Interior Features: | Auto Garage Door Opener,Open Floor Plan |
| Basement Desc.: | Full,Unfinished |
| Exterior Siding: | Clapboard |
| Exterior Features: | Gutters,Garden Area,Stone Wall,French Doors,Patio |
| Foundation: | Concrete |
| Roof: | Asphalt Shingle |
| Parking Spaces: | 2 |
| Garage/Parking Type: | Attached Garage |
| Swimming Pool: | 0 |
| Waterfront Feat.: | Not Applicable |
| Lot Description: | Rear Lot |
| Occupied: | Vacant |
Hot Water System
Heat Type:
Fueled By: Baseboard.
Cooling: Central Air
Fuel Tank Location: In Basement
Water Service: Private Water System
Sewage System: Septic
Elementary: Northeast
Intermediate:
Middle: Turn of River
High School: Westhill
Current List Price: $1,025,000
Original List Price: $1,025,000
DOM: 22
Listing Date: 5/8/2025
Last Updated: 6/2/2025 5:32:09 PM
List Agent Name: Steve Scatamacchia
List Office Name: William Raveis Real Estate
