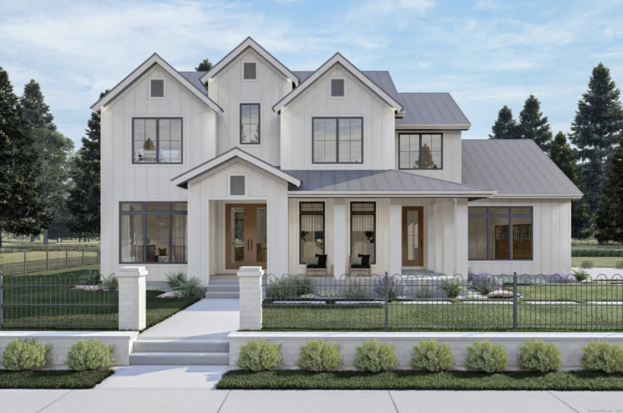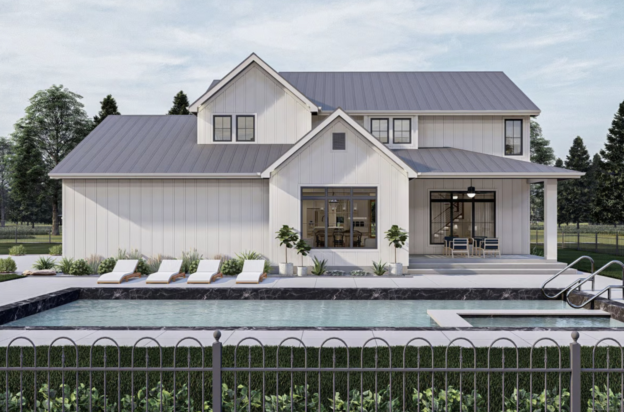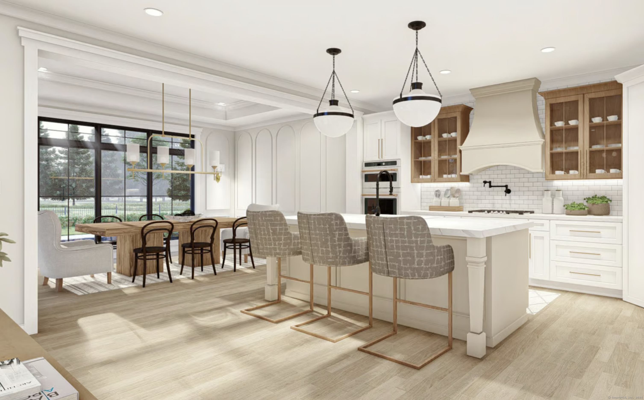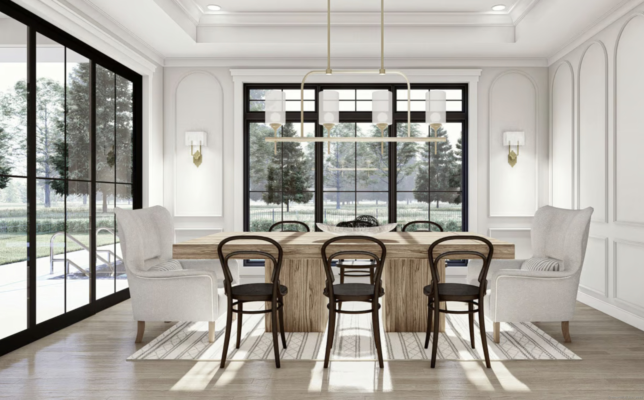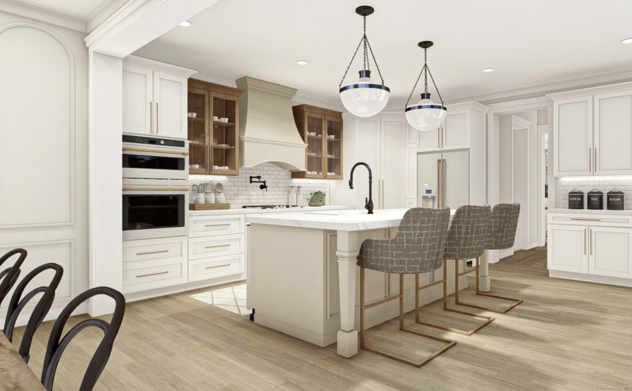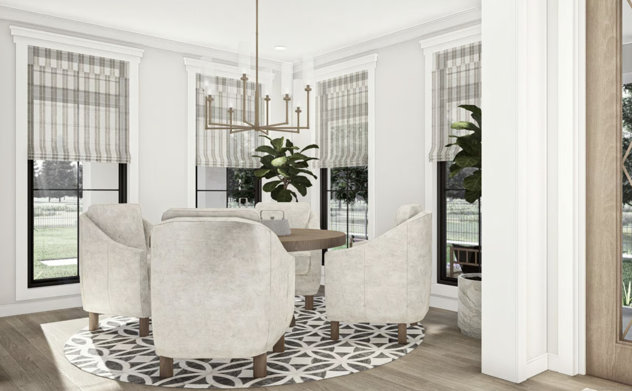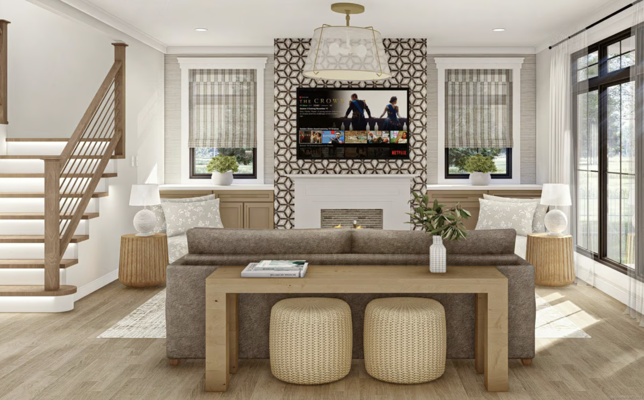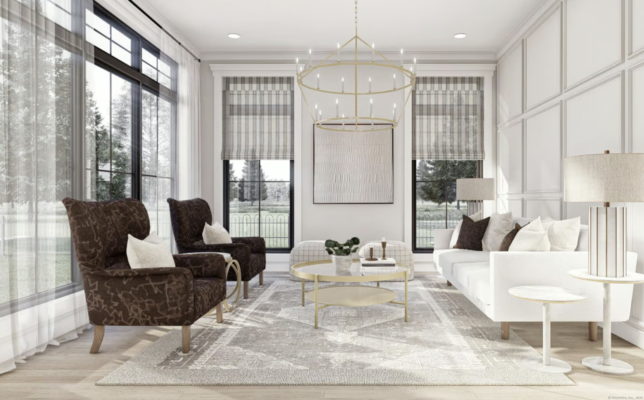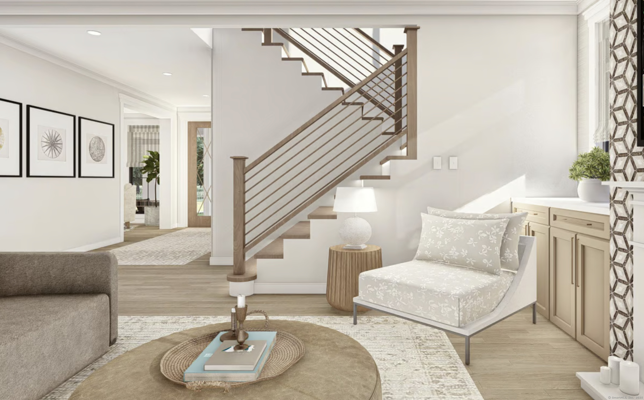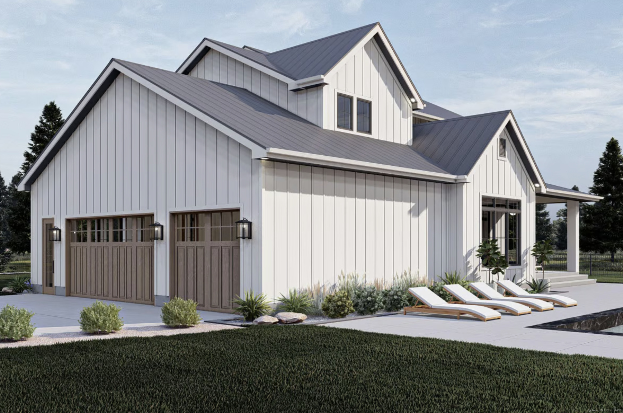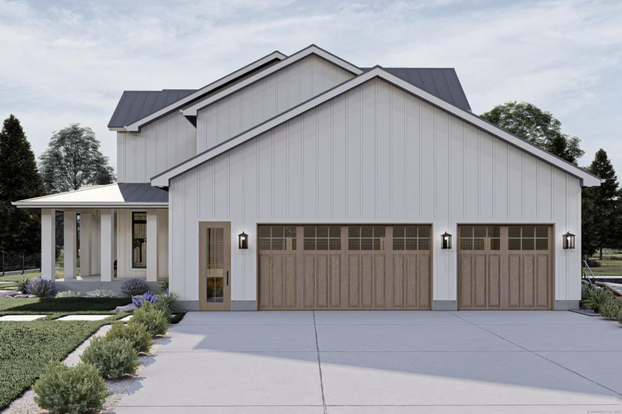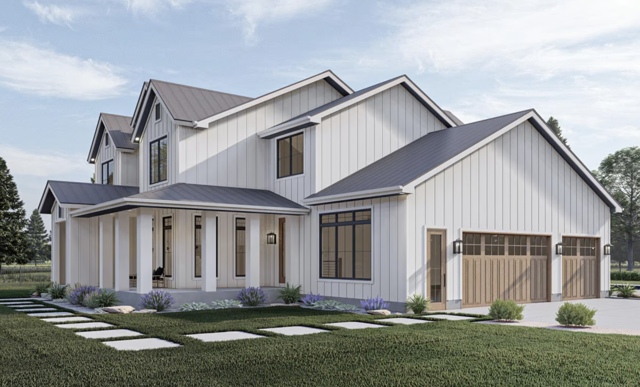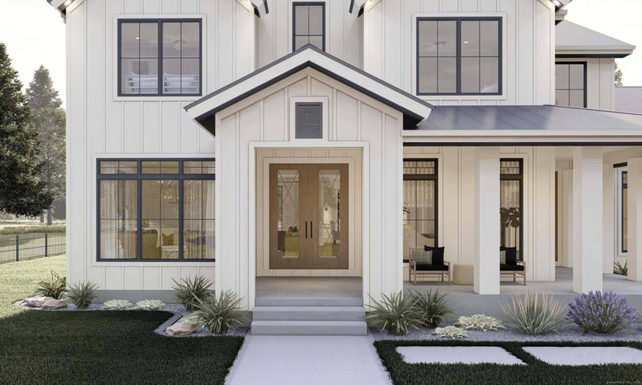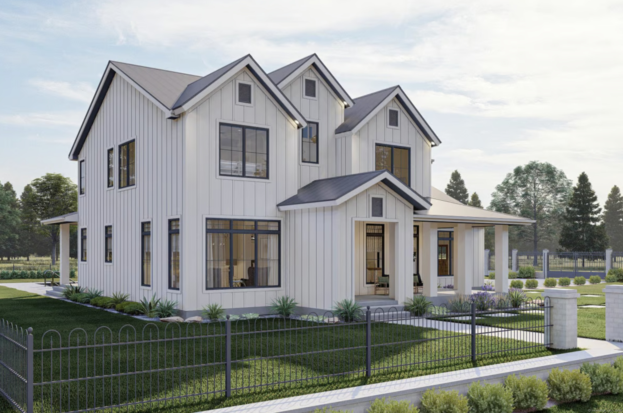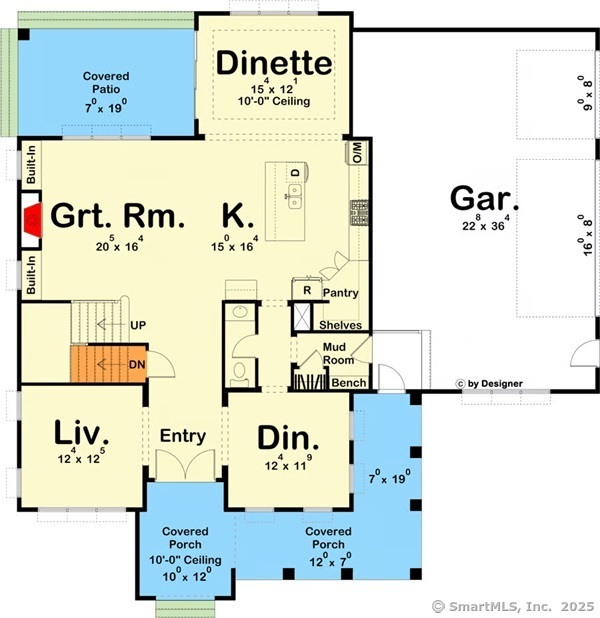More about this Property
If you are interested in more information or having a tour of this property with an experienced agent, please fill out this quick form and we will get back to you!
11 White Birch Lane, Middlebury CT 06762
Current Price: $999,500
 4 beds
4 beds  5 baths
5 baths  3000 sq. ft
3000 sq. ft
Last Update: 7/2/2025
Property Type: Single Family For Sale
Welcome to 11 White Birch Lane - a rare opportunity to create your ideal home in one of Middleburys most desirable neighborhoods. This to-be-built, customizable residence will offer 4 spacious bedrooms, 4.1 luxurious baths, a 3-car garage, and an open-concept layout designed for modern living. From the beautiful hardwood floors and stunning kitchen island to the generous allowances for tile & stone, appliances, lighting, and more-youll have the freedom to personalize every detail to match your vision, including paint colors, fixtures, and finishes. Perfectly positioned for convenience, this home sits just minutes from I-84, Route 63, and Route 64, providing easy commuting access to major destinations. Enjoy the best of the area with nearby attractions like Lake Quassapaug, Quassy Amusement & Waterpark, and the scenic Larkin State Park Trail. Indulge in a variety of local dining favorites including Vyne Restaurant & Bar, 1754 House, Brewbury Kitchen & Tap, and the award-winning Local Gourmet Cafe. Dont miss your chance to own a custom-built home with close proximity to nature, dining, and top commuter routes. Schedule an appointment now to meet with the Builder and start designing your dream home today!
Long Meadow to Washington Dr. Property has subdivision sign
MLS #: 24094124
Style: Contemporary,Modern
Color:
Total Rooms:
Bedrooms: 4
Bathrooms: 5
Acres: 1.6803
Year Built: 2025 (Public Records)
New Construction: No/Resale
Home Warranty Offered:
Property Tax: $1
Zoning: Residential
Mil Rate:
Assessed Value: $1
Potential Short Sale:
Square Footage: Estimated HEATED Sq.Ft. above grade is 3000; below grade sq feet total is ; total sq ft is 3000
| Appliances Incl.: | Allowance |
| Laundry Location & Info: | Upper Level |
| Fireplaces: | 1 |
| Basement Desc.: | Full,Unfinished |
| Exterior Siding: | Vinyl Siding |
| Foundation: | Concrete |
| Roof: | Asphalt Shingle |
| Parking Spaces: | 3 |
| Garage/Parking Type: | Attached Garage |
| Swimming Pool: | 0 |
| Waterfront Feat.: | Not Applicable |
| Lot Description: | In Subdivision,Level Lot |
| Nearby Amenities: | Golf Course,Health Club,Lake,Park,Private School(s),Stables/Riding |
| Occupied: | Owner |
Hot Water System
Heat Type:
Fueled By: Hot Air.
Cooling: Central Air
Fuel Tank Location: In Ground
Water Service: Private Well
Sewage System: Public Sewer Connected
Elementary: Long Meadow
Intermediate:
Middle:
High School: Pomperaug
Current List Price: $999,500
Original List Price: $999,500
DOM: 56
Listing Date: 5/7/2025
Last Updated: 5/7/2025 6:21:34 PM
List Agent Name: Donna Kennedy
List Office Name: Keller Williams Realty
