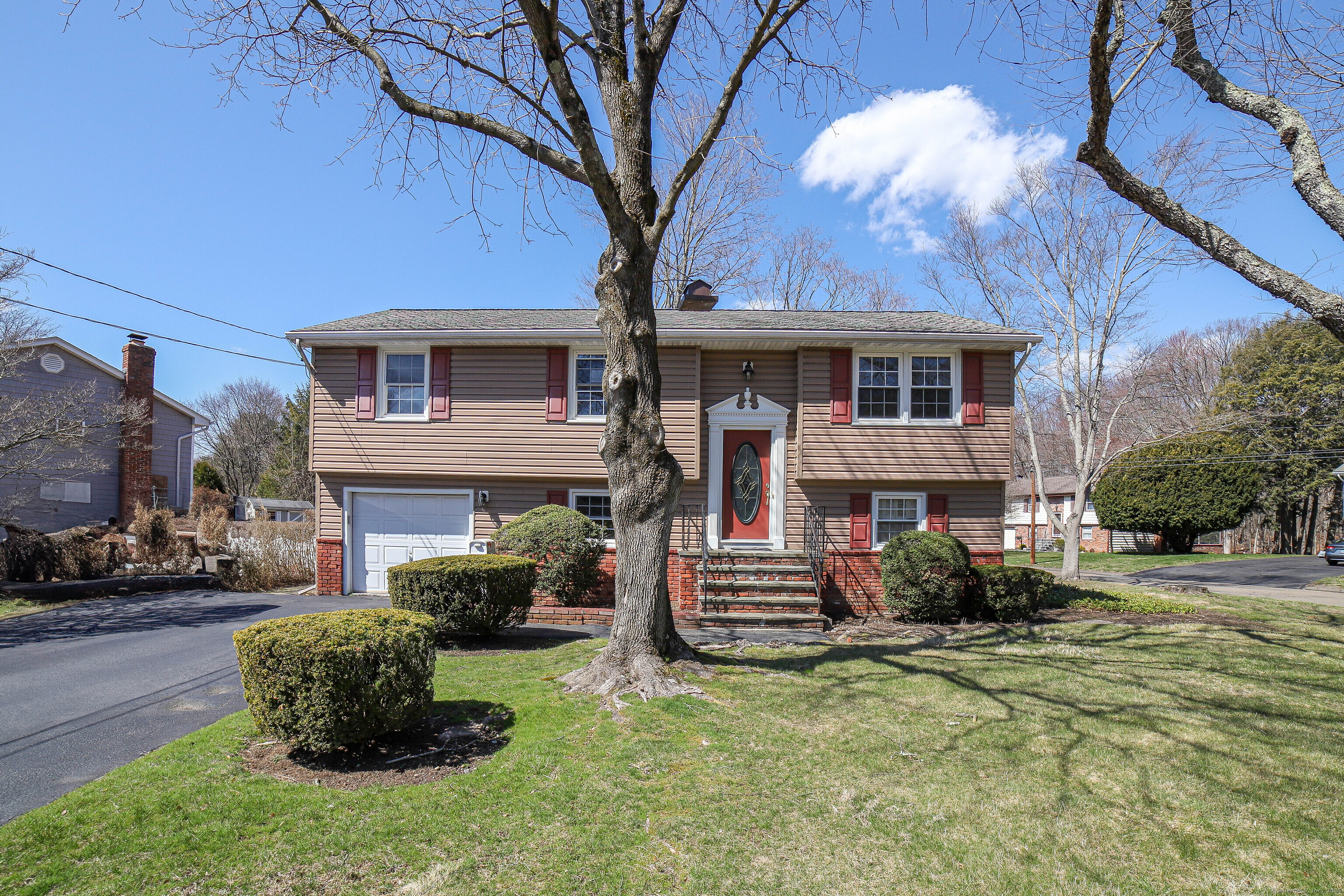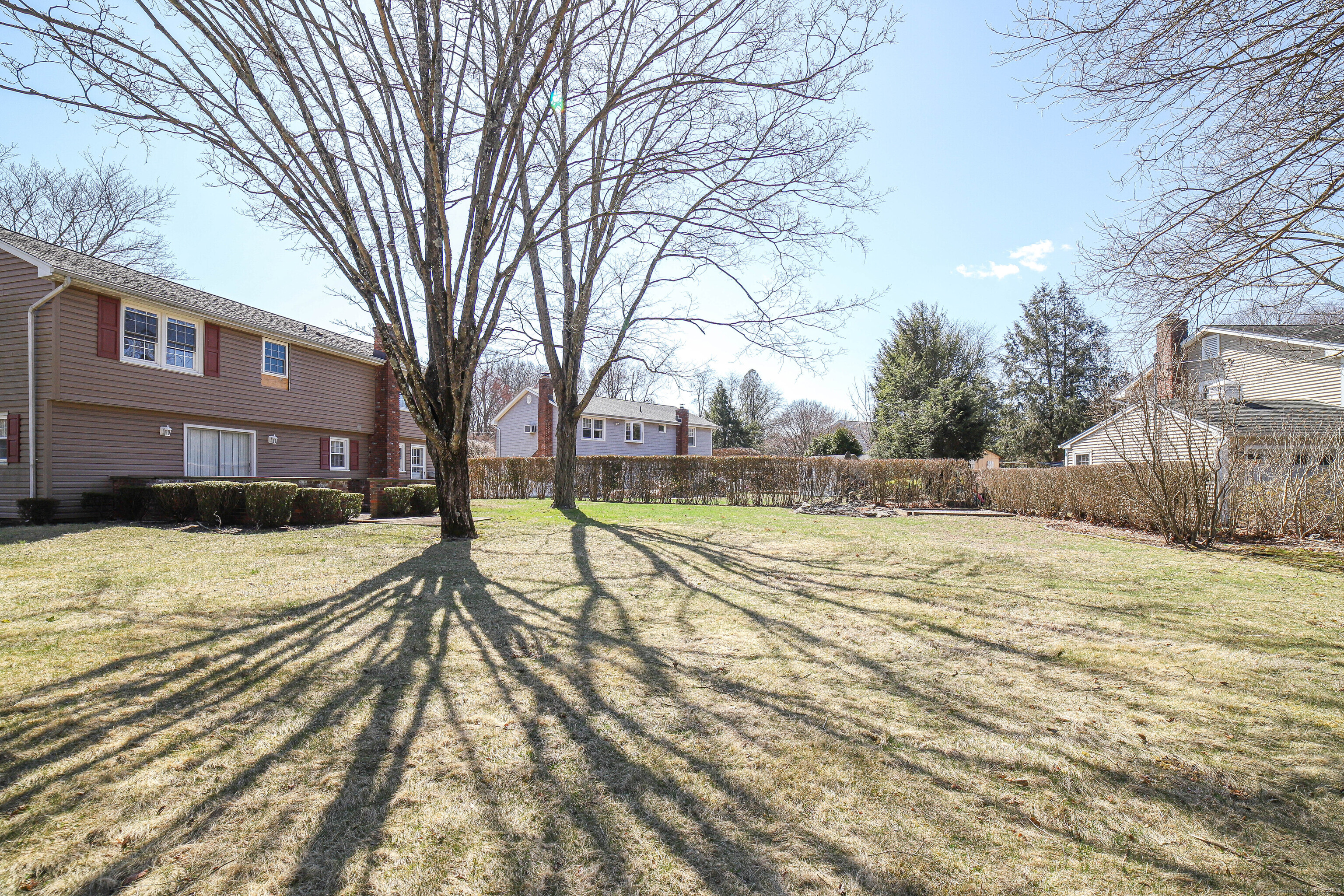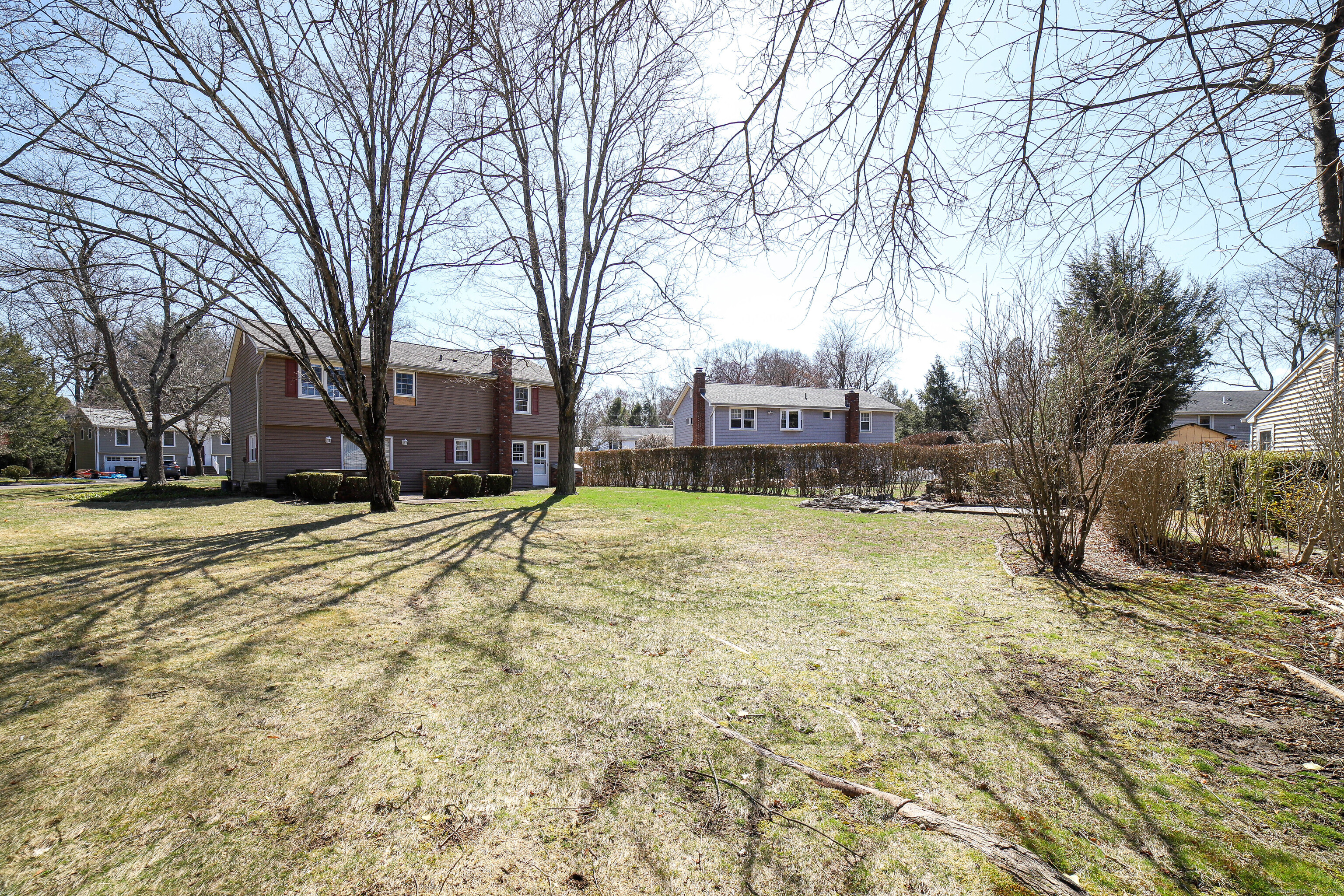More about this Property
If you are interested in more information or having a tour of this property with an experienced agent, please fill out this quick form and we will get back to you!
74 East Barmore Drive, Stamford CT 06905
Current Price: $750,000
 3 beds
3 beds  2 baths
2 baths  2032 sq. ft
2032 sq. ft
Last Update: 6/20/2025
Property Type: Single Family For Sale
If you have not found what youre looking for, bring your imagination and come finish this 3-5-bedroom, 2 full bath raised ranch. This home is situated on a corner, level lot. Much of the work has been done. All required permits were pulled. The kitchen has been completely gutted, along with the main level bathroom. Choose your own colors and finishes. Hardwood floors throughout the main level. The lower level of this home features a large family room with sliders that take you to your outdoor patio. Youll have plenty of room for a swimming pool in your spacious yard. The 4th and possibly 5th bedroom/home office is located on this level as well. In addition, there is a full bath with shower stall along with a designated laundry area/closet. There is a newly installed hot water heater. Economical natural gas heat warms this home, and central air will keep you cool this summer! This home is conveniently located to all major highways, shopping, and Metro transportation. Make this your dream home today!! Cash, Conventional Rehab, 203K or Rehab loan.
High Ridge Road, or Newfield Avenue to Vine to Barmore- once on Barmore-stay to the right- last house on the left (corner lot)
MLS #: 24094120
Style: Raised Ranch
Color:
Total Rooms:
Bedrooms: 3
Bathrooms: 2
Acres: 0.2
Year Built: 1963 (Public Records)
New Construction: No/Resale
Home Warranty Offered:
Property Tax: $9,007
Zoning: R75
Mil Rate:
Assessed Value: $389,220
Potential Short Sale:
Square Footage: Estimated HEATED Sq.Ft. above grade is 1559; below grade sq feet total is 473; total sq ft is 2032
| Appliances Incl.: | Gas Range,Refrigerator,Dishwasher,Washer,Gas Dryer |
| Laundry Location & Info: | Lower Level |
| Fireplaces: | 1 |
| Basement Desc.: | None |
| Exterior Siding: | Vinyl Siding |
| Foundation: | Masonry |
| Roof: | Asphalt Shingle |
| Parking Spaces: | 1 |
| Garage/Parking Type: | Attached Garage |
| Swimming Pool: | 0 |
| Waterfront Feat.: | Not Applicable |
| Lot Description: | Corner Lot,Level Lot |
| Nearby Amenities: | Golf Course,Health Club,Library,Medical Facilities,Park,Playground/Tot Lot,Public Transportation,Putting Green |
| Occupied: | Vacant |
Hot Water System
Heat Type:
Fueled By: Baseboard.
Cooling: Central Air
Fuel Tank Location:
Water Service: Public Water Connected
Sewage System: Public Sewer Connected
Elementary: Per Board of Ed
Intermediate:
Middle:
High School: Per Board of Ed
Current List Price: $750,000
Original List Price: $750,000
DOM: 44
Listing Date: 5/7/2025
Last Updated: 6/5/2025 1:58:17 PM
List Agent Name: Ruth Held
List Office Name: Coldwell Banker Realty


