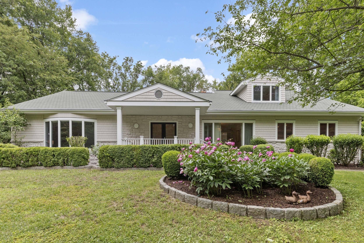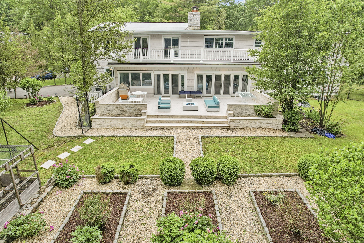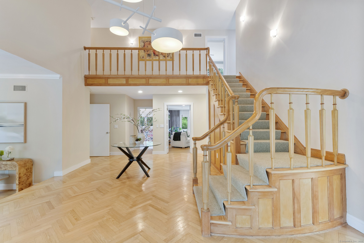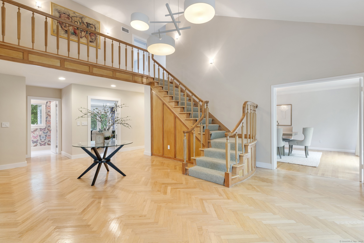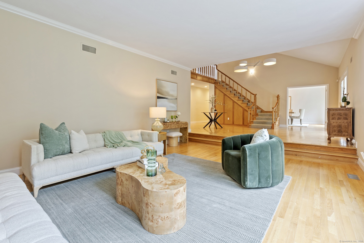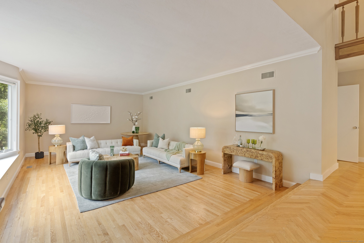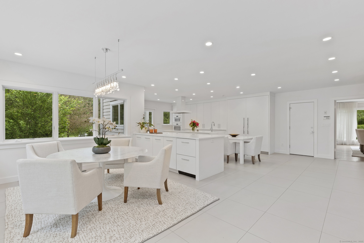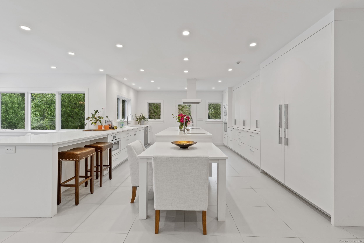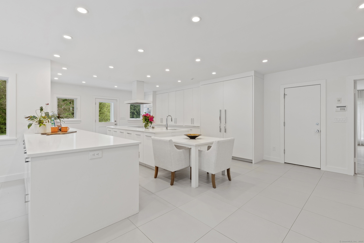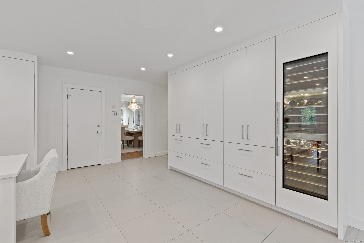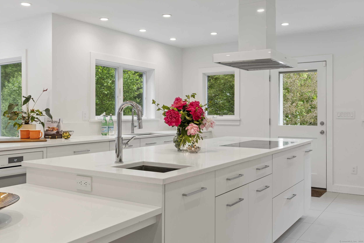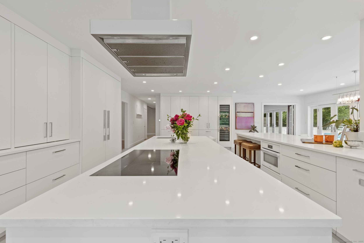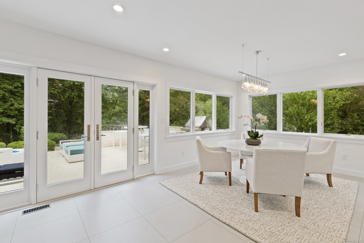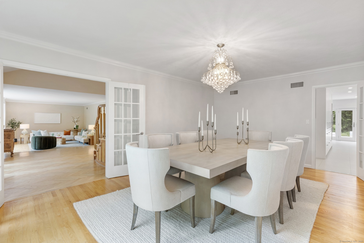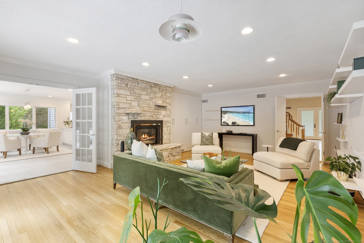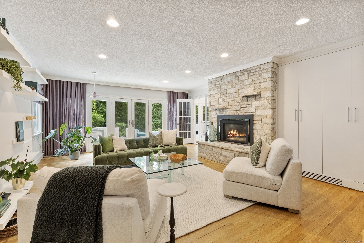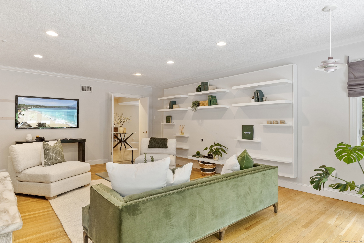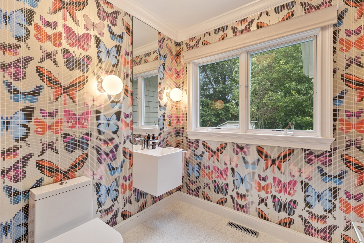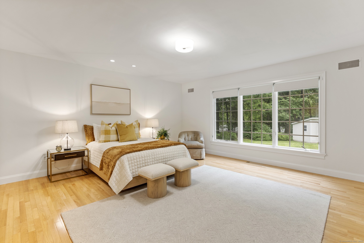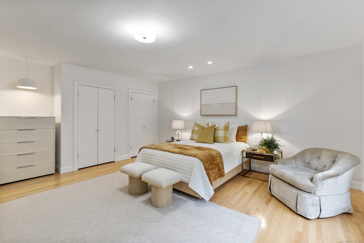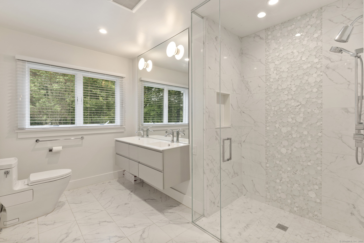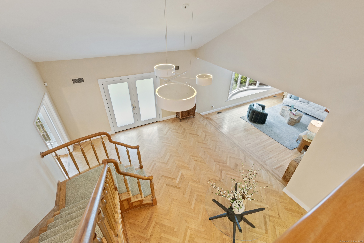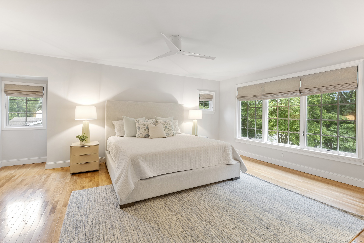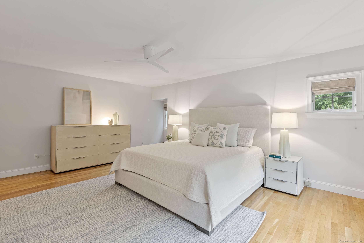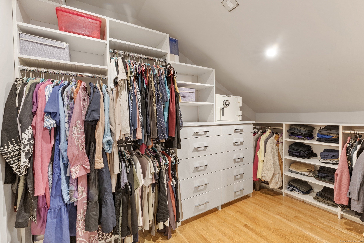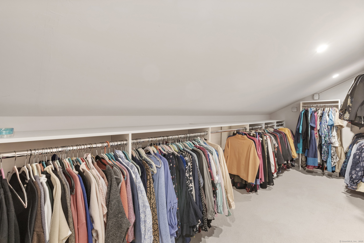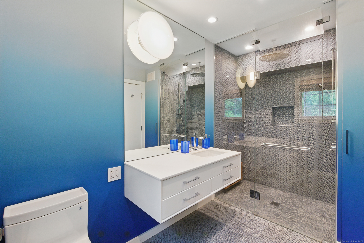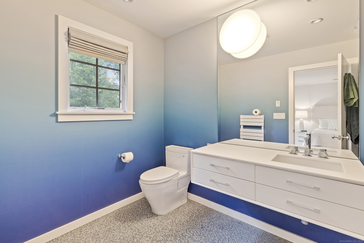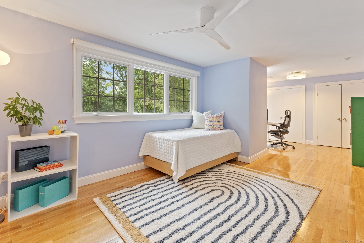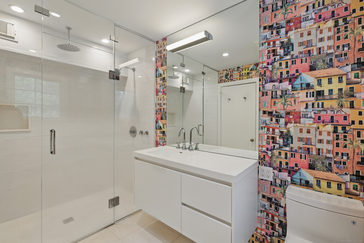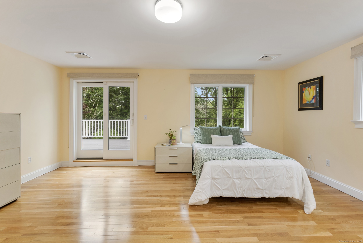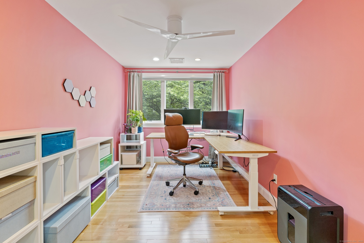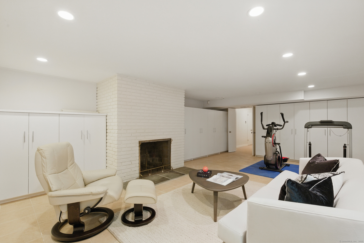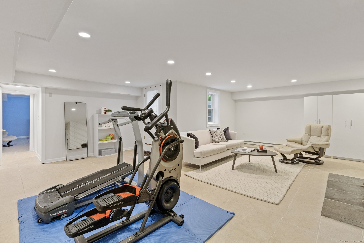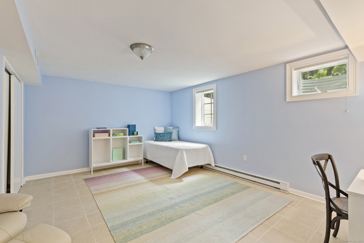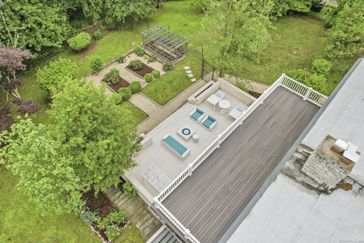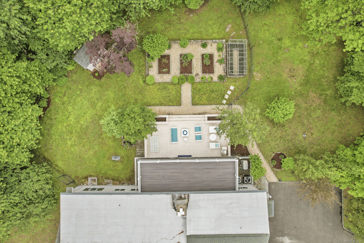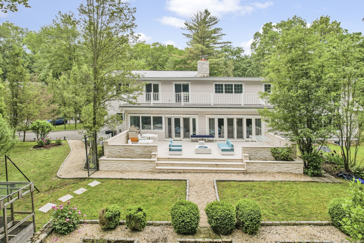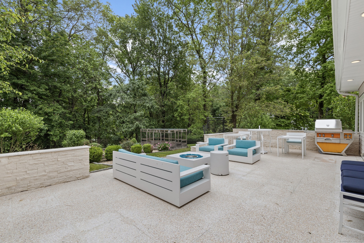More about this Property
If you are interested in more information or having a tour of this property with an experienced agent, please fill out this quick form and we will get back to you!
124 Westover Lane, Stamford CT 06902
Current Price: $1,600,000
 5 beds
5 beds  6 baths
6 baths  6458 sq. ft
6458 sq. ft
Last Update: 6/23/2025
Property Type: Single Family For Sale
Highest and best offers due Tuesday, the 10th by 3pm. Welcome to 124 Westover Ln - A Private, Spacious Retreat Nestled at the end of a quiet cul-de-sac, this beautifully updated residence sits on a professionally landscaped 1-acre lot, offering exceptional privacy. With 5 bedrooms each has its own en-suite bathroom, and a full basement, this home provides generous space for both everyday living and elegant entertaining. Step inside to find a meticulously renovated interior featuring updated bathrooms and a chefs kitchen that truly impresses-complete with sleek quartz countertops, Miele appliances, and custom cabinetry designed for both style and functionality. This home offers multiple primary bedroom options: First-floor suite with a full bath -ideal for guests or multi-generational living. Second level en-suite with full bath, boasting an expansive walk-in closet Two additional second-floor bedroom suites, one featuring balcony access with tranquil garden views. The inviting family room includes picture shelves and a stunning gas fireplace, creating a warm, welcoming atmosphere. Step outside to enjoy the serene outdoor setting, from al fresco dining on the Terrazzo-tiled patio to leisurely strolls through the thoughtfully designed gardens. This outdoor space is your private escape perfect for relaxing or entertaining. Ideally located for an easy NYC commute, this home offers the best of both worlds.
Highest and best offers due tomorrow Tuesday the 10th by 3pm. Floor Plan is in the document section. Beautiful First Floor Primary En-Suite and a second level Primary En-Suite
GPS Friendly
MLS #: 24094114
Style: Cape Cod,Colonial
Color:
Total Rooms:
Bedrooms: 5
Bathrooms: 6
Acres: 1
Year Built: 1961 (Public Records)
New Construction: No/Resale
Home Warranty Offered:
Property Tax: $20,368
Zoning: RA1
Mil Rate:
Assessed Value: $894,900
Potential Short Sale:
Square Footage: Estimated HEATED Sq.Ft. above grade is 5498; below grade sq feet total is 960; total sq ft is 6458
| Appliances Incl.: | Electric Cooktop,Wall Oven,Microwave,Range Hood,Refrigerator,Dishwasher,Washer,Dryer,Wine Chiller |
| Laundry Location & Info: | Upper Level Upper Level |
| Fireplaces: | 2 |
| Energy Features: | Generator,Generator Ready,Programmable Thermostat,Thermopane Windows |
| Interior Features: | Auto Garage Door Opener,Cable - Available,Open Floor Plan,Security System |
| Energy Features: | Generator,Generator Ready,Programmable Thermostat,Thermopane Windows |
| Home Automation: | Security System,Thermostat(s) |
| Basement Desc.: | Full,Heated,Apartment,Interior Access,Walk-out,Liveable Space,Full With Walk-Out |
| Exterior Siding: | Wood |
| Exterior Features: | Shed,Deck,Gutters,Garden Area,Lighting,French Doors,Patio |
| Foundation: | Concrete |
| Roof: | Asphalt Shingle |
| Parking Spaces: | 2 |
| Garage/Parking Type: | Attached Garage |
| Swimming Pool: | 0 |
| Waterfront Feat.: | Not Applicable |
| Lot Description: | Fence - Partial,Dry,Level Lot,On Cul-De-Sac,Cleared,Professionally Landscaped |
| Nearby Amenities: | Golf Course,Health Club,Library,Park,Shopping/Mall |
| In Flood Zone: | 0 |
| Occupied: | Owner |
Hot Water System
Heat Type:
Fueled By: Hot Air,Zoned.
Cooling: Central Air,Zoned
Fuel Tank Location: In Ground
Water Service: Private Well
Sewage System: Septic
Elementary: Stillmeadow
Intermediate: Per Board of Ed
Middle: Cloonan
High School: Westhill
Current List Price: $1,600,000
Original List Price: $1,600,000
DOM: 18
Listing Date: 6/3/2025
Last Updated: 6/21/2025 9:00:23 PM
Expected Active Date: 6/5/2025
List Agent Name: Evan Philippopoulos
List Office Name: RE/MAX Right Choice
