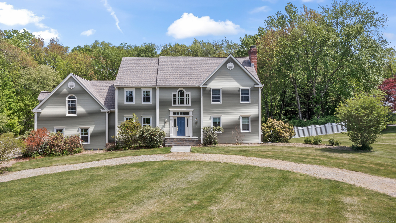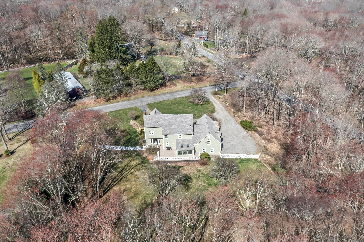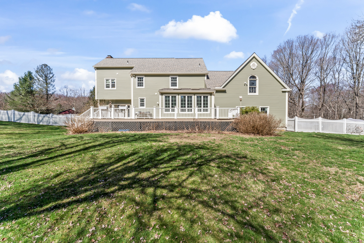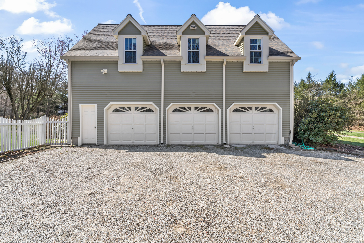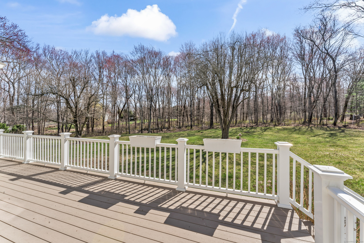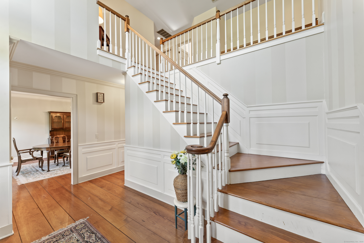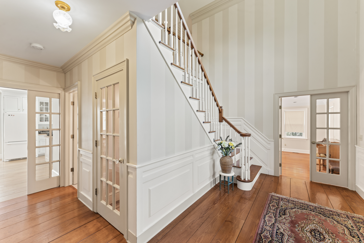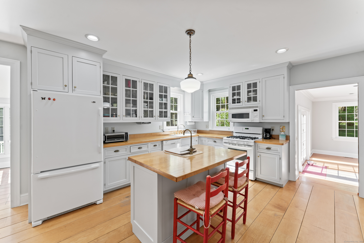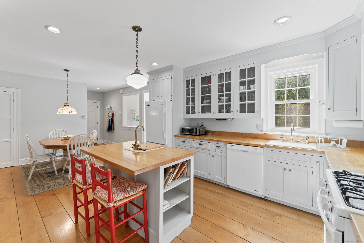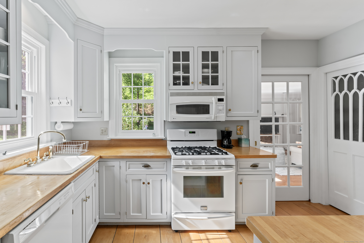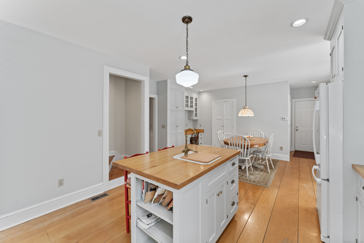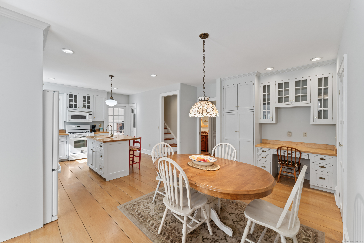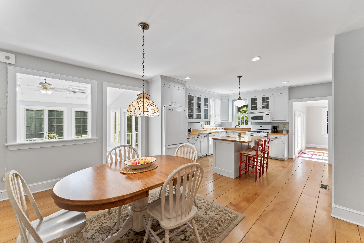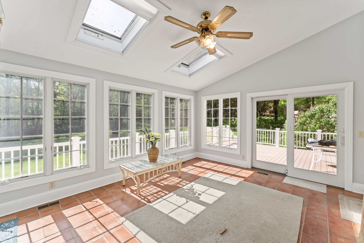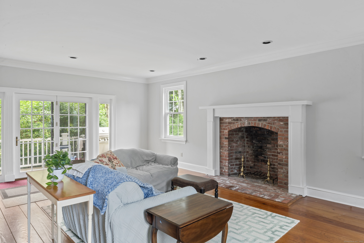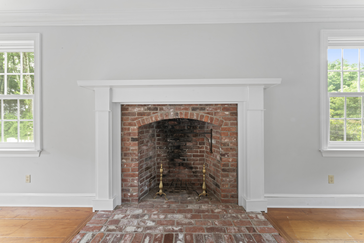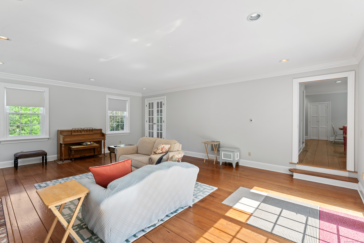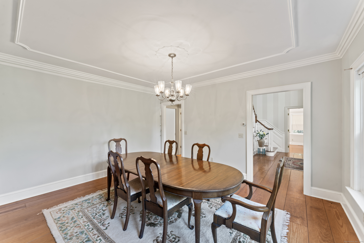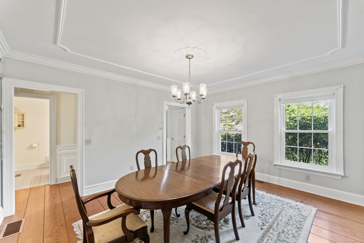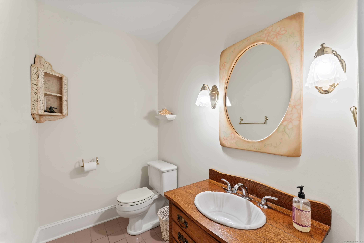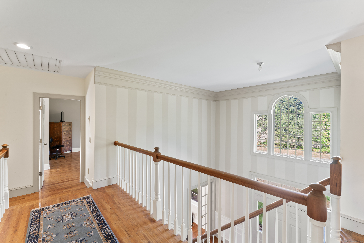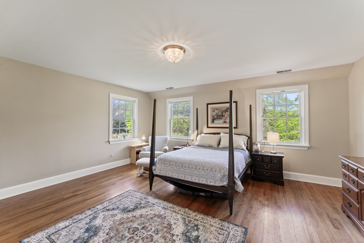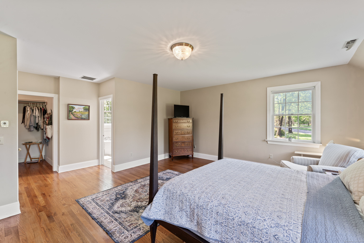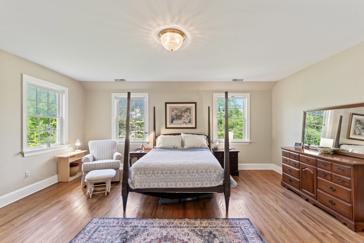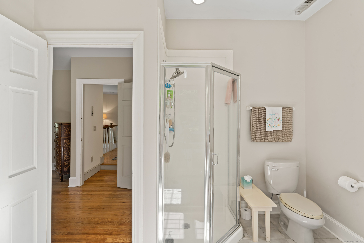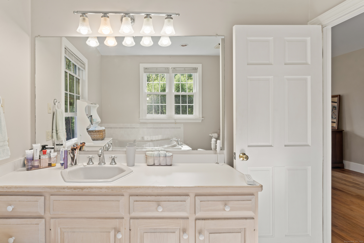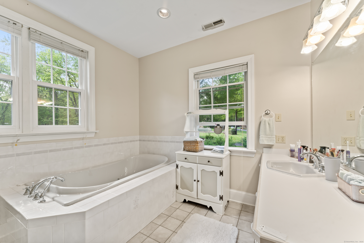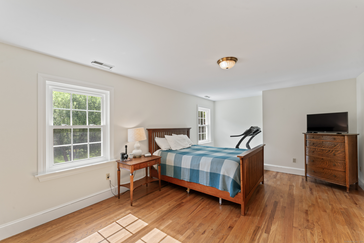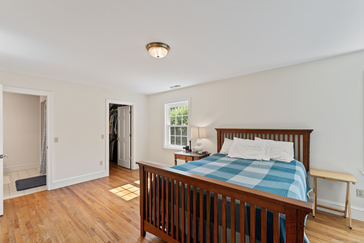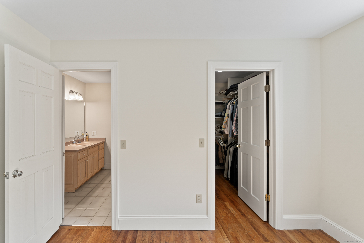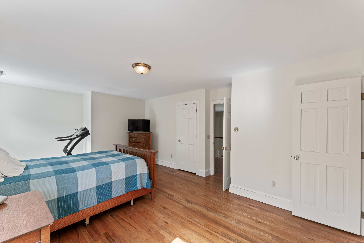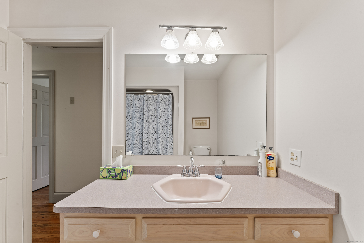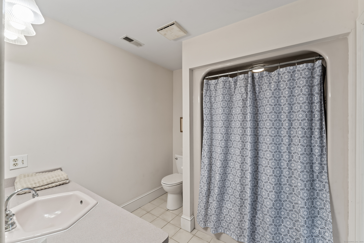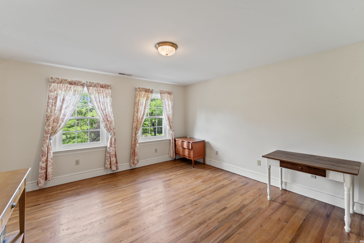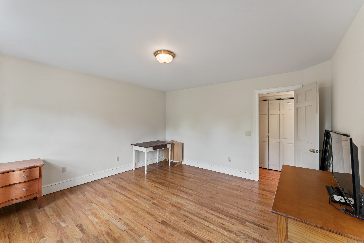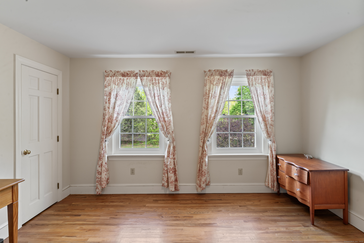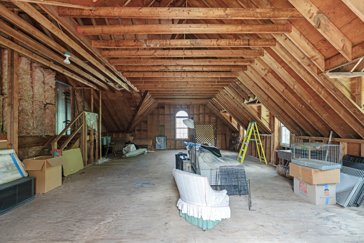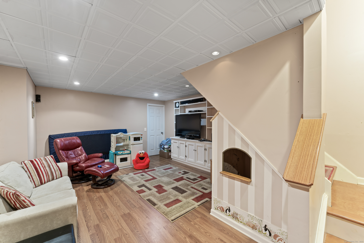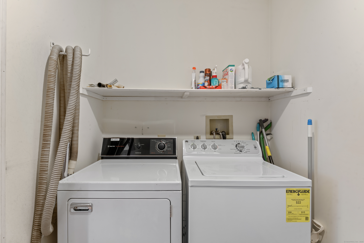More about this Property
If you are interested in more information or having a tour of this property with an experienced agent, please fill out this quick form and we will get back to you!
1 Dover Circle, Newtown CT 06470
Current Price: $900,000
 3 beds
3 beds  3 baths
3 baths  3117 sq. ft
3117 sq. ft
Last Update: 6/20/2025
Property Type: Single Family For Sale
Spacious and impeccable custom home being offered for the first time. Flagstone entrance beneath Palladian window w/ transom doorway opening to large greeting area. To the left is formal DR with wide board floor and crown molding. To the right thru fr. doors is the oversized LR w/ brick FP, wide board floors and access to deck. Large kitchen, wide board floors, island w/ sink, counter sink, WI pantry, crown molding, dining area, laundry room and access w/ pass-thru window to a bright beautiful sunroom w/ terra cotta floor, twin power shaded skylights, ceiling fan and sliders on 2 sides to the deck. Main floor has powder room and stairs to a partially finished full basement w/ built ins. From the entry way there is a staircase to a balcony and bedrooms. On the balcony you will find a second staircase to the kitchen. On one end there is the primary BR with WI/closet/dressing room and full bath and jetted tub. On the other end there is a second bedroom suit with WI/closet and full bath and a 3rd bedroom. w/WI closet. A unique feature is that there is a door leading to additional space with cathedral ceiling that is prepped for conversion to a separate living space. Unique features consist of a wrap-around-deck, twin oil tanks, central vacuum and 3rd staircase that will lead you from the top floor to the basement with access to 1000 sq ft of additional space to the 3 car garage.
Boggs Hill to Dover
MLS #: 24094105
Style: Colonial
Color:
Total Rooms:
Bedrooms: 3
Bathrooms: 3
Acres: 2
Year Built: 1990 (Public Records)
New Construction: No/Resale
Home Warranty Offered:
Property Tax: $12,885
Zoning: R-2
Mil Rate:
Assessed Value: $477,740
Potential Short Sale:
Square Footage: Estimated HEATED Sq.Ft. above grade is 3117; below grade sq feet total is ; total sq ft is 3117
| Appliances Incl.: | Gas Range,Microwave,Refrigerator,Dishwasher,Washer,Electric Dryer |
| Laundry Location & Info: | Main Level Off kitchen |
| Fireplaces: | 1 |
| Interior Features: | Auto Garage Door Opener,Central Vacuum,Security System |
| Basement Desc.: | Partial,Full,Storage,Garage Access,Interior Access,Walk-out,Liveable Space |
| Exterior Siding: | Vinyl Siding |
| Exterior Features: | Fruit Trees,Deck,Gutters,Lighting,Stone Wall |
| Foundation: | Concrete |
| Roof: | Asphalt Shingle |
| Parking Spaces: | 3 |
| Driveway Type: | Private,Circular,Gravel |
| Garage/Parking Type: | Attached Garage,Off Street Parking,Driveway |
| Swimming Pool: | 0 |
| Waterfront Feat.: | Not Applicable |
| Lot Description: | Fence - Stone,Fence - Full,Level Lot,Professionally Landscaped |
| Nearby Amenities: | Golf Course,Lake,Medical Facilities |
| Occupied: | Owner |
Hot Water System
Heat Type:
Fueled By: Hot Air.
Cooling: Ceiling Fans,Central Air
Fuel Tank Location: In Basement
Water Service: Private Well
Sewage System: Septic
Elementary: Head OMeadow
Intermediate: Reed
Middle: Newtown
High School: Newtown
Current List Price: $900,000
Original List Price: $900,000
DOM: 36
Listing Date: 5/15/2025
Last Updated: 6/13/2025 2:08:25 PM
List Agent Name: William Piccirillo
List Office Name: BHGRE Gaetano Marra Homes
