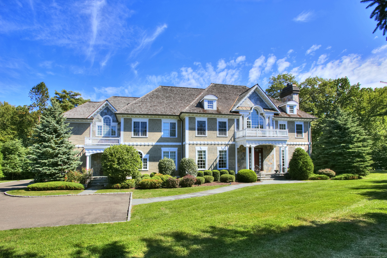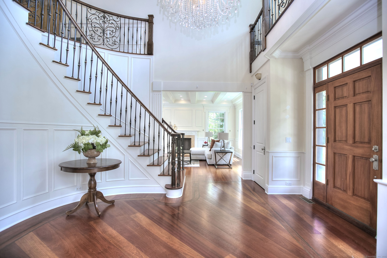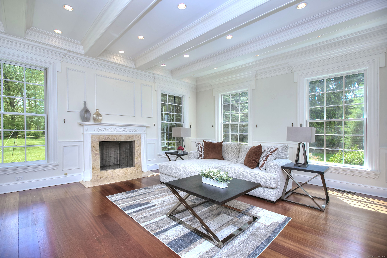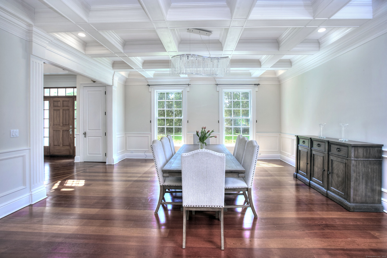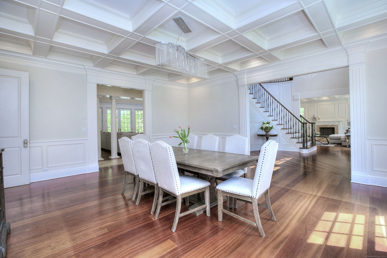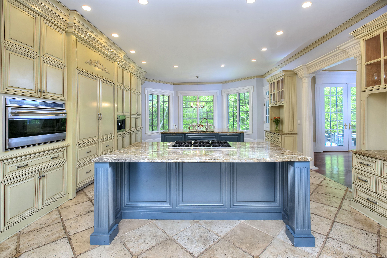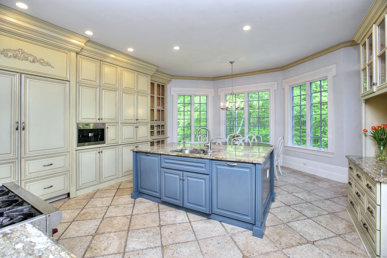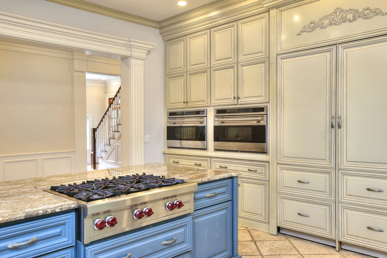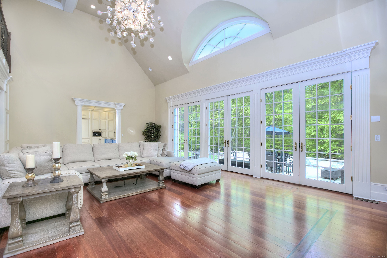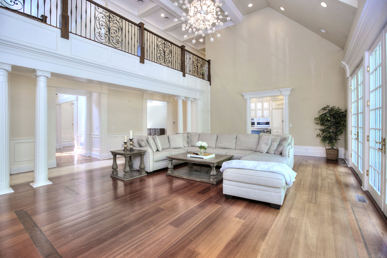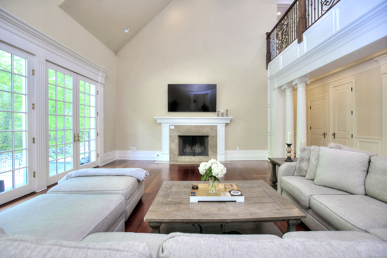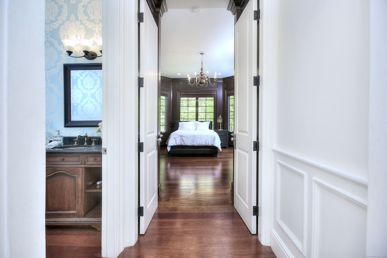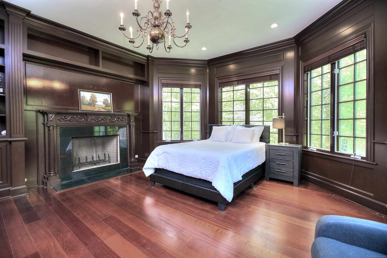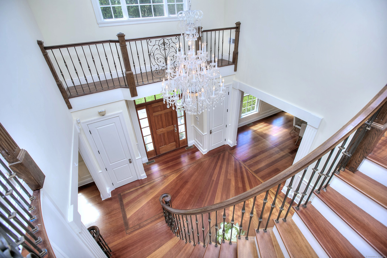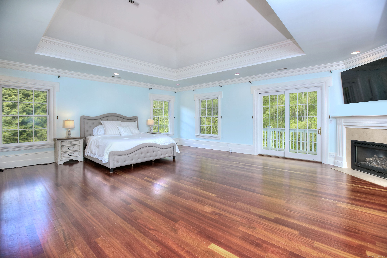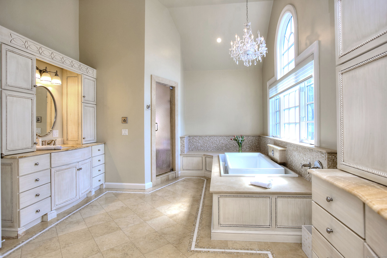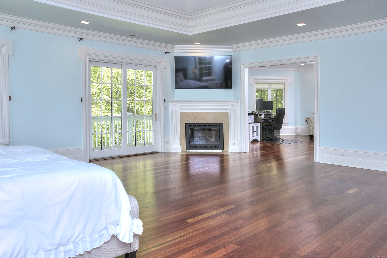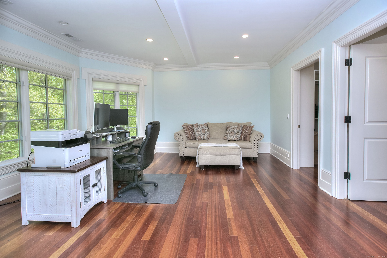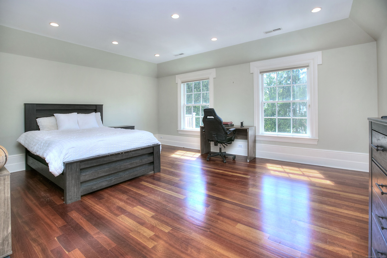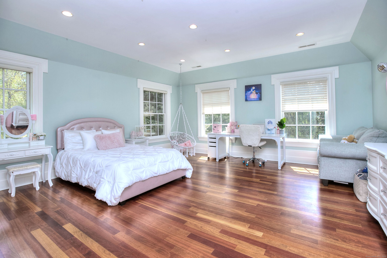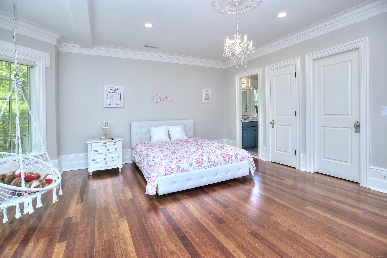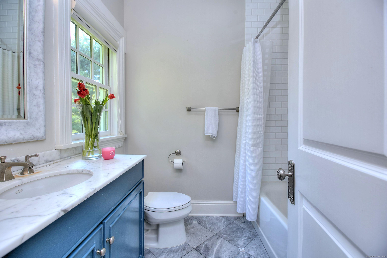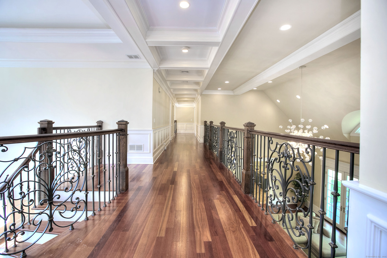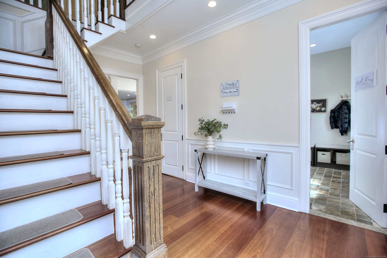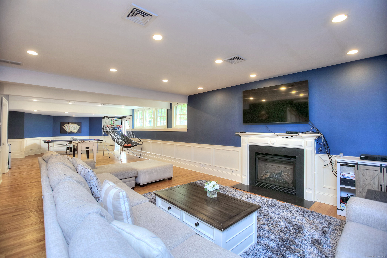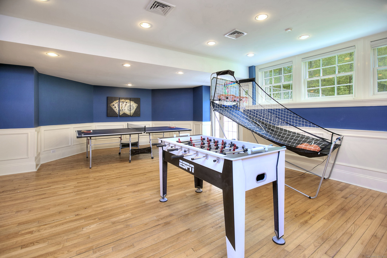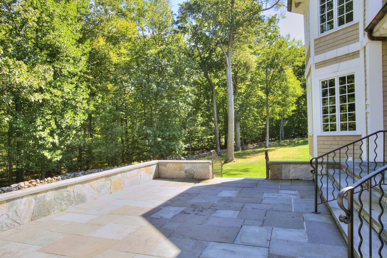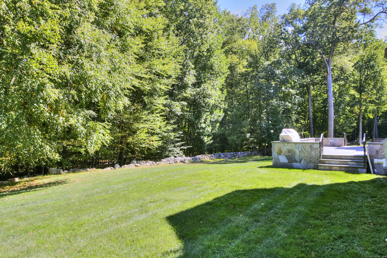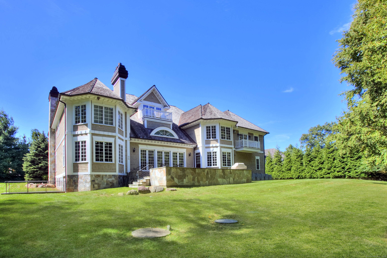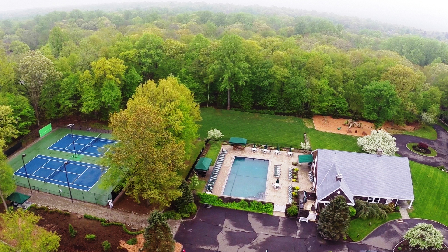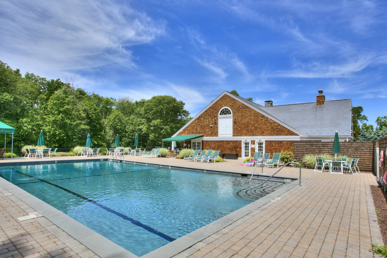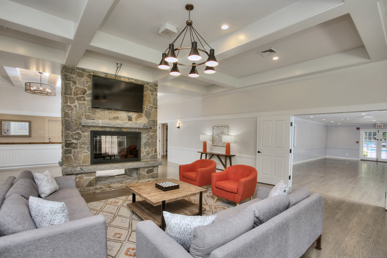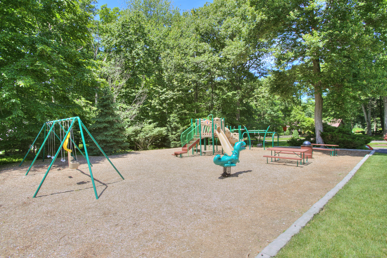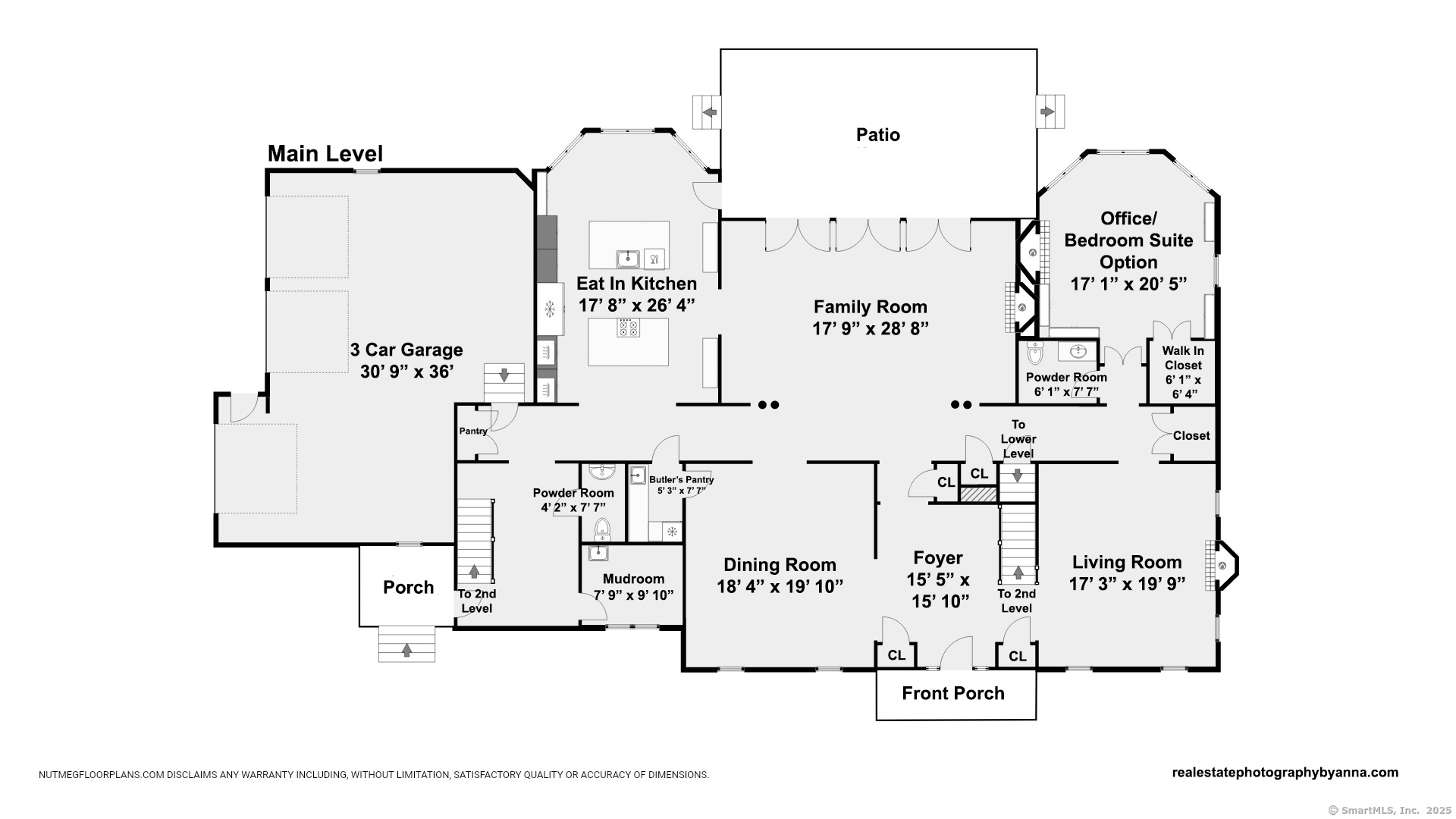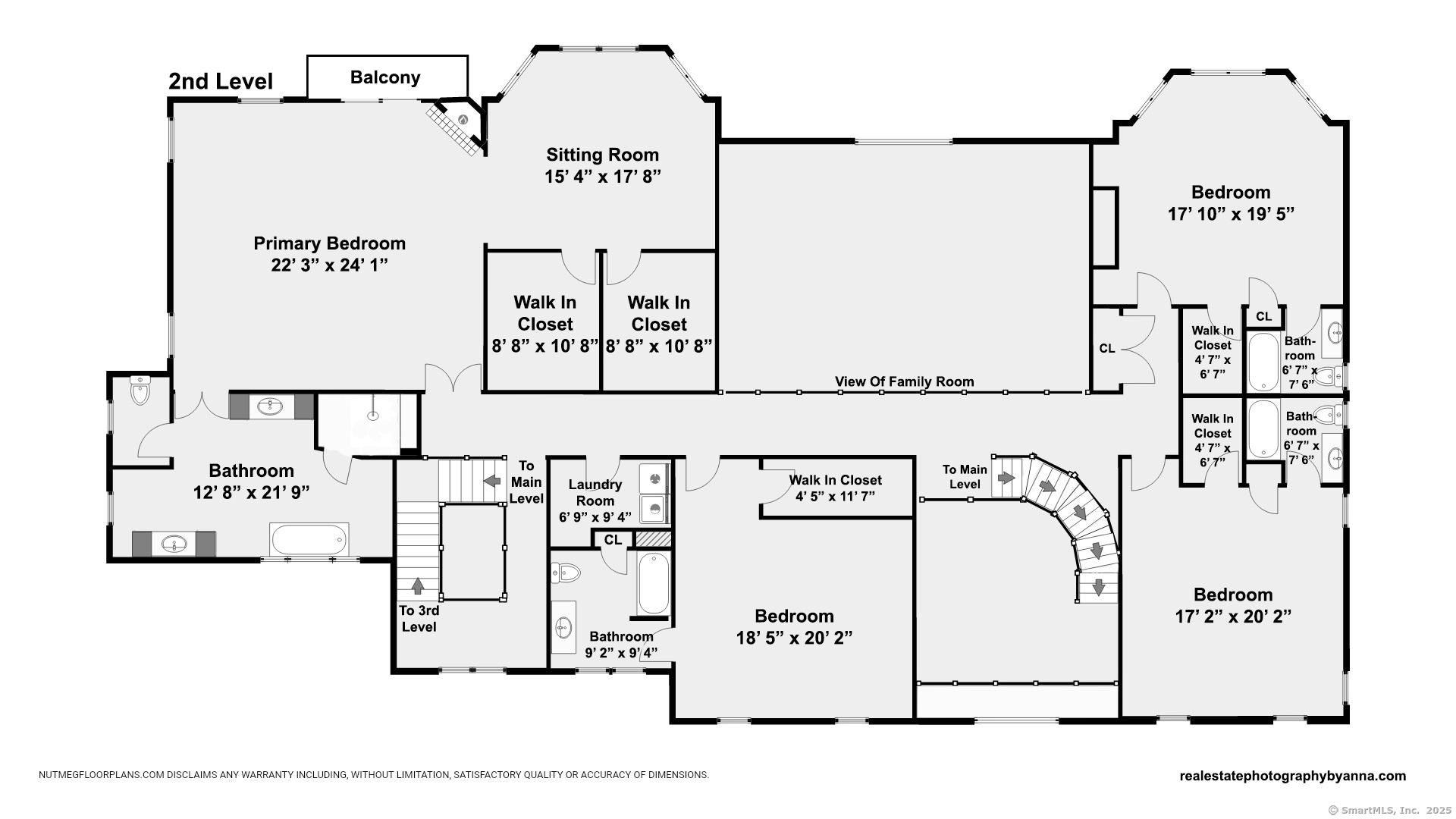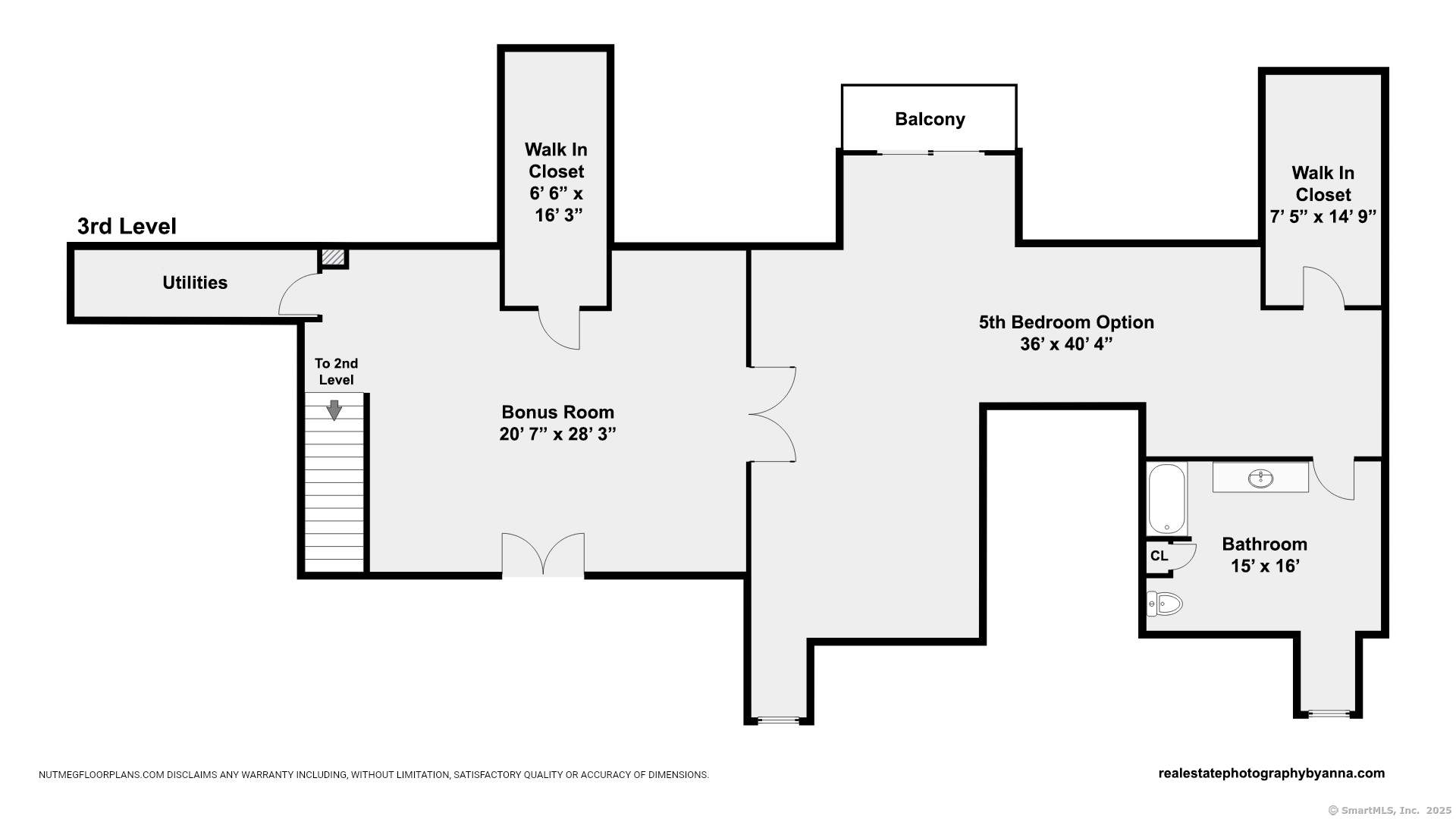More about this Property
If you are interested in more information or having a tour of this property with an experienced agent, please fill out this quick form and we will get back to you!
88 Merry Meet Circle, Fairfield CT 06824
Current Price: $2,698,000
 4 beds
4 beds  8 baths
8 baths  8136 sq. ft
8136 sq. ft
Last Update: 6/20/2025
Property Type: Single Family For Sale
Modern elegance meets estate living at 88 Merry Meet Circle, set on 3+ manicured acres in Fairfields premier community, The Ridge. Perfectly positioned where Fairfield meets Westport, this gracious colonial manor offers 4+ bedrooms, 6 Full/2 half baths, and 4 finished levels just minutes from vibrant downtowns, beaches, dining, and trains. A grand two-story foyer with custom staircase and Swarovski chandelier sets the tone. Sunlit interiors flow effortlessly with French doors leading to outdoor terraces and beautiful landscape. The chefs kitchen features Wolf appliances, Miele espresso, and two large islands, ideal for casual gatherings or elegant entertaining. Formal dining, living, and great rooms showcase fine craftsmanship. A richly paneled office and flexible third floor offer options for 5th or 6th bedrooms. The lower level includes a wine room, gym, and rec space. Enjoy 5 fireplaces, spa-inspired baths, and abundant storage. The Ridge offers a pool, tennis, clubhouse, playground, private roads, and 24-hr security. Just 60 miles to NYC-experience refined estate living with modern comfort!
Use 1 Ridge Common, Fairfield for GPS. Check in with gatehouse, make a left on Fence Row and a right at the first stop sign to 88 Merry Meet.
MLS #: 24094103
Style: Colonial
Color:
Total Rooms:
Bedrooms: 4
Bathrooms: 8
Acres: 3.36
Year Built: 2005 (Public Records)
New Construction: No/Resale
Home Warranty Offered:
Property Tax: $30,686
Zoning: AAA
Mil Rate:
Assessed Value: $1,099,840
Potential Short Sale:
Square Footage: Estimated HEATED Sq.Ft. above grade is 8136; below grade sq feet total is ; total sq ft is 8136
| Appliances Incl.: | Gas Cooktop,Wall Oven,Microwave,Range Hood,Subzero,Dishwasher,Washer,Dryer,Wine Chiller |
| Laundry Location & Info: | Upper Level |
| Fireplaces: | 5 |
| Interior Features: | Auto Garage Door Opener,Cable - Pre-wired,Central Vacuum,Open Floor Plan,Security System |
| Home Automation: | Security System,Thermostat(s) |
| Basement Desc.: | Full,Heated,Garage Access,Cooled,Interior Access,Liveable Space,Full With Walk-Out |
| Exterior Siding: | Wood |
| Foundation: | Concrete |
| Roof: | Wood Shingle |
| Parking Spaces: | 3 |
| Driveway Type: | Private,Paved |
| Garage/Parking Type: | Attached Garage,Paved,Off Street Parking,Driveway |
| Swimming Pool: | 0 |
| Waterfront Feat.: | Beach Rights |
| Lot Description: | In Subdivision,Lightly Wooded,Treed,Level Lot,On Cul-De-Sac,Professionally Landscaped |
| Nearby Amenities: | Basketball Court,Golf Course,Medical Facilities,Paddle Tennis,Playground/Tot Lot,Private School(s),Stables/Riding,Tennis Courts |
| In Flood Zone: | 0 |
| Occupied: | Owner |
HOA Fee Amount 560
HOA Fee Frequency: Monthly
Association Amenities: Basketball Court,Club House,Guest Parking,Paddle Tennis,Playground/Tot Lot,Pool,Security Services,Tennis Courts.
Association Fee Includes:
Hot Water System
Heat Type:
Fueled By: Hot Air.
Cooling: Central Air
Fuel Tank Location:
Water Service: Public Water Connected
Sewage System: Septic
Elementary: Burr
Intermediate:
Middle: Tomlinson
High School: Fairfield Warde
Current List Price: $2,698,000
Original List Price: $2,698,000
DOM: 42
Listing Date: 5/7/2025
Last Updated: 5/9/2025 4:05:03 AM
Expected Active Date: 5/9/2025
List Agent Name: Erin Melson
List Office Name: The Agency
