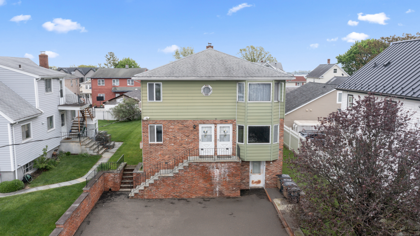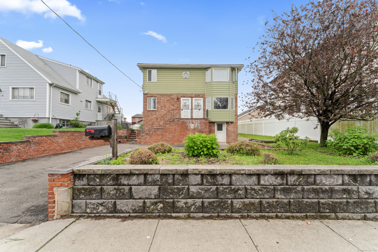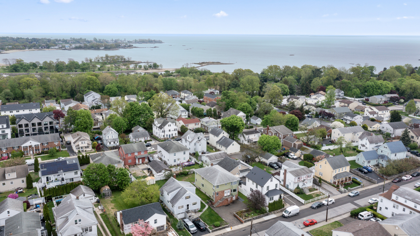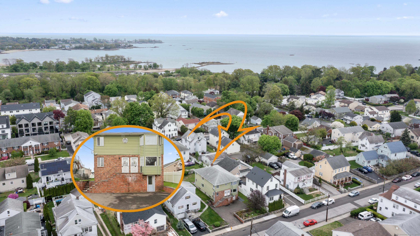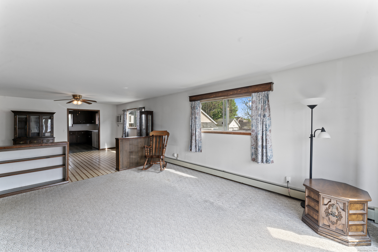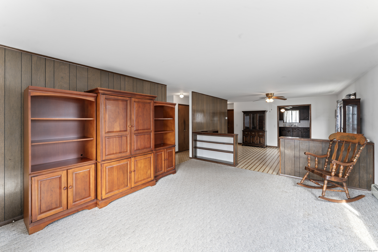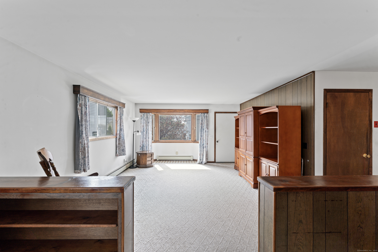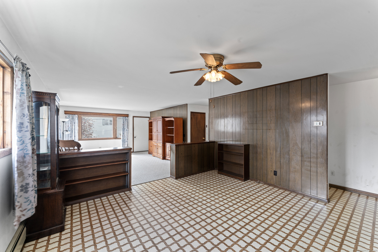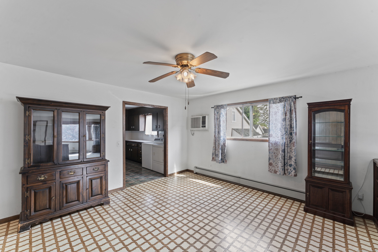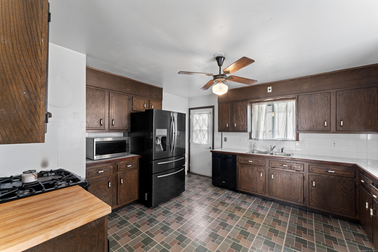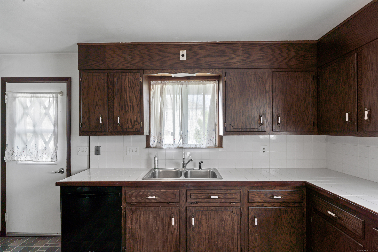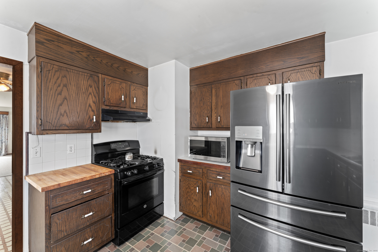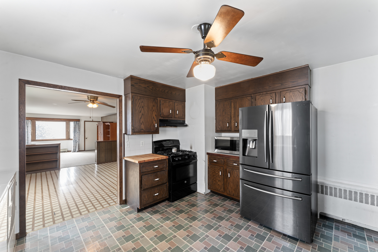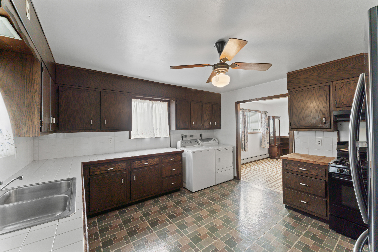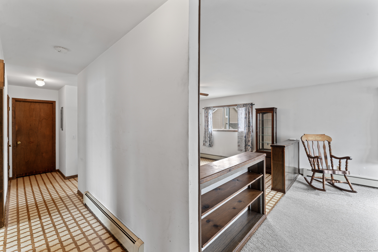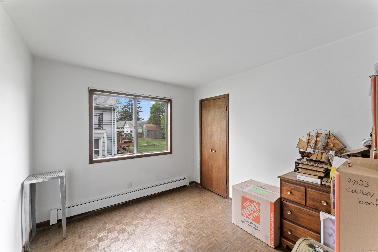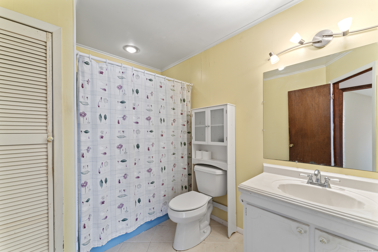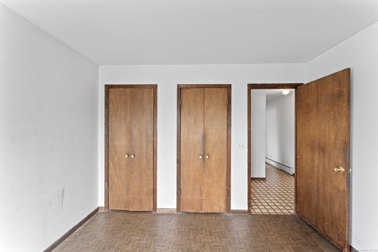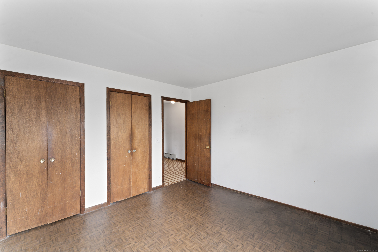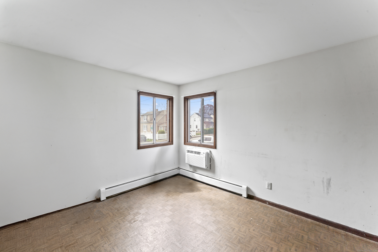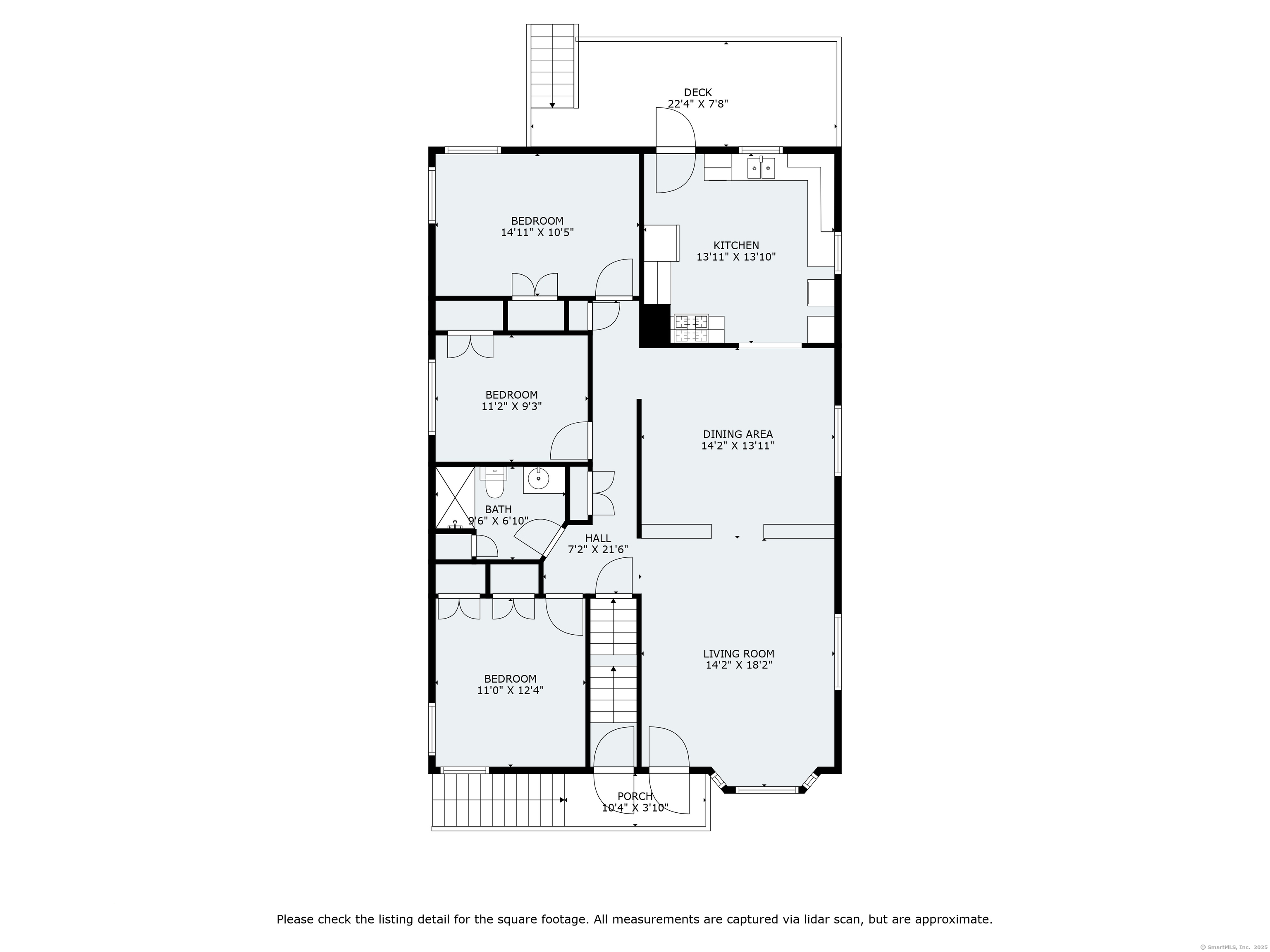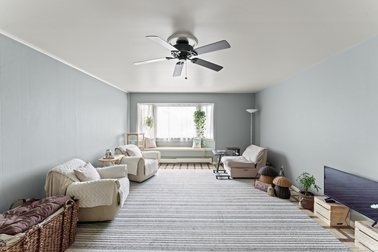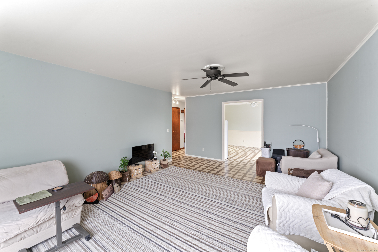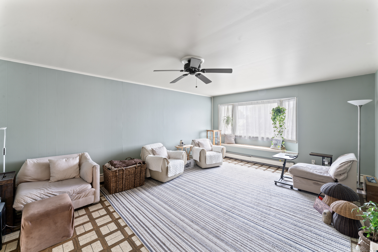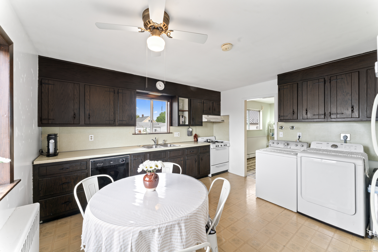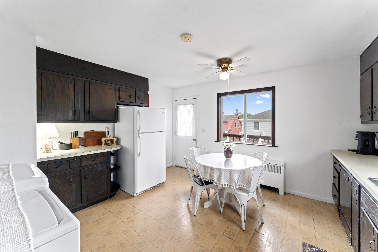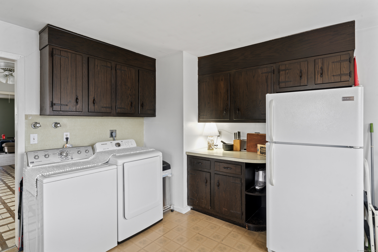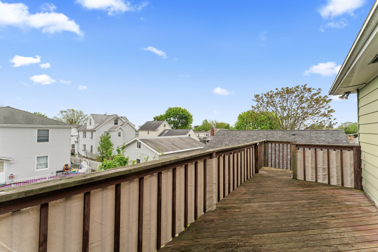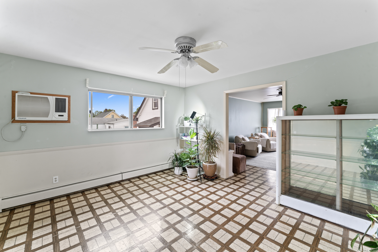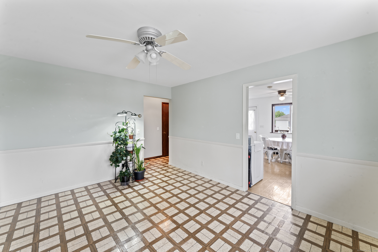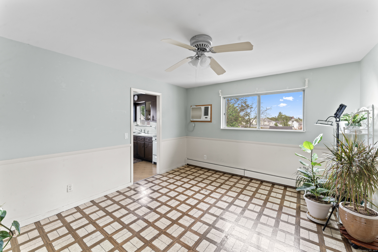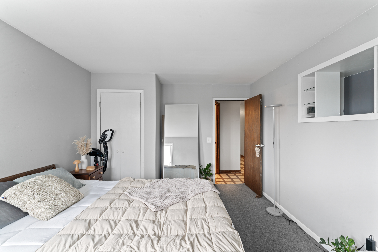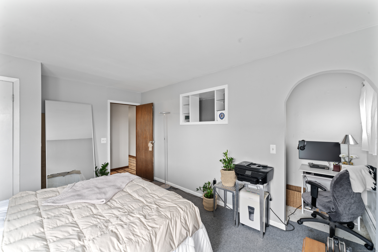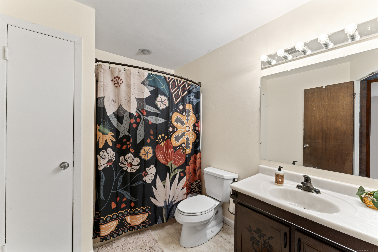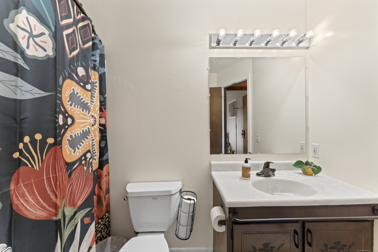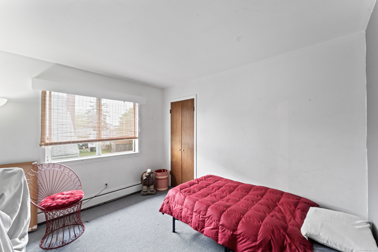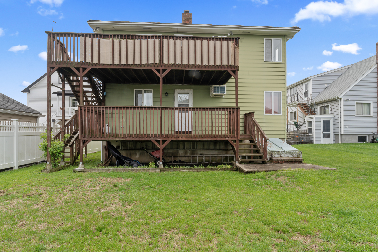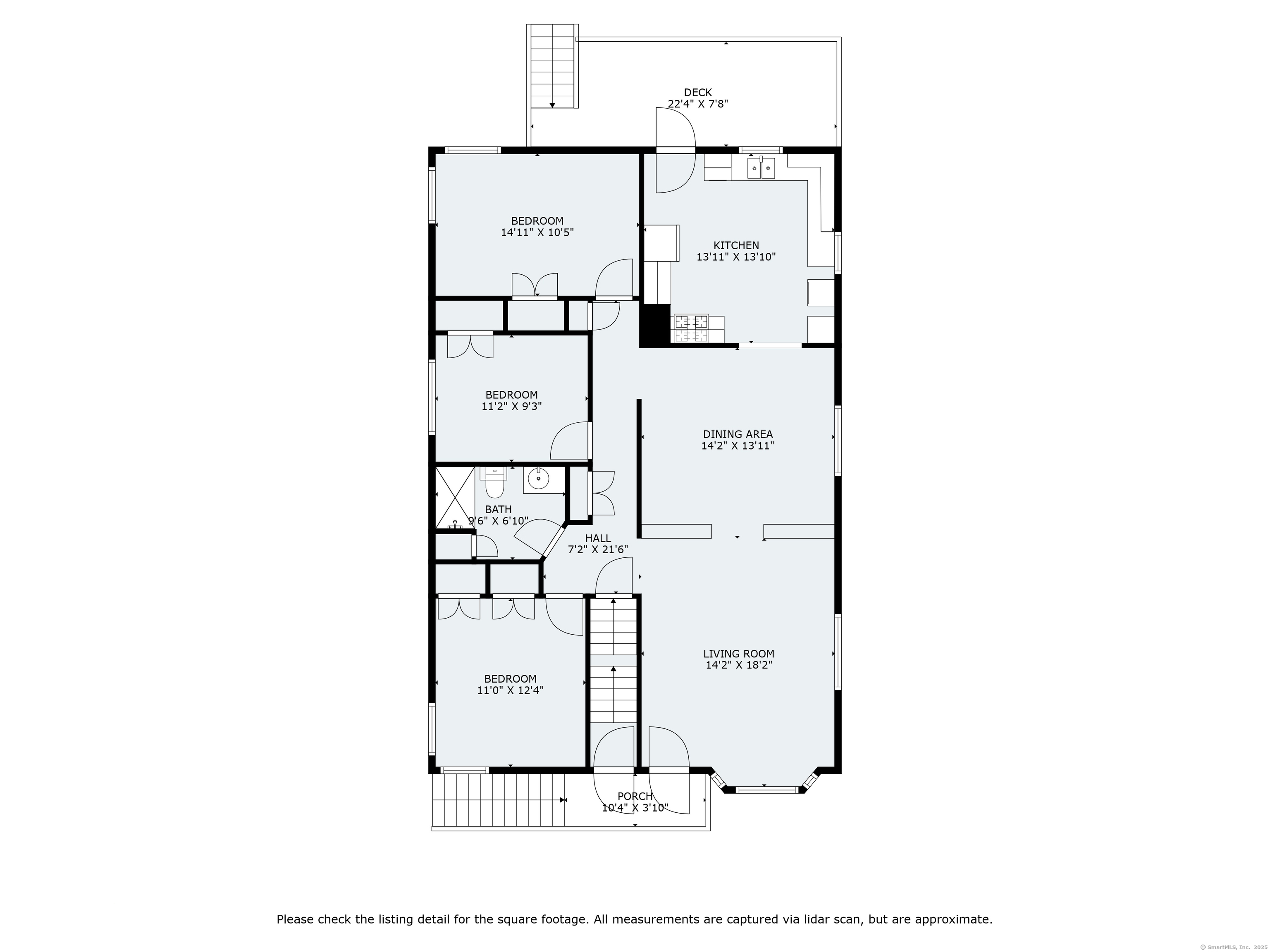More about this Property
If you are interested in more information or having a tour of this property with an experienced agent, please fill out this quick form and we will get back to you!
88 Horton Street, Stamford CT 06902
Current Price: $895,000
 6 beds
6 beds  2 baths
2 baths  2728 sq. ft
2728 sq. ft
Last Update: 6/23/2025
Property Type: Multi-Family For Sale
Welcome to 88 Horton Street. 1st time on market. Located in the Heart of the Cove, a beautiful & popular waterfront section of Stamford w/in walking distance to Cove Island Park, Beach, Ice Rink, Softball, walking paths, boat launch, etc. Minutes to Chelsea Piers, downtown Stamford, RR station & I-95. Each spacious apt has 3 bedrooms, living & dining room, eat-in kitchen, bathroom, deck & laundry hookups. Upper apt has access to full attic, lower apt has access to huge unfinished walkout basement. Huge walkout Basement (with Bathroom) is perfect for a handy person containing a work room & large craftmans table, tools, etc. Separate Utilities: gas heat, gas hot water heaters (50gal) & electric meters. There is plenty of parking with the private driveway & street parking on both sides of Horton St. This perfectly located home is a great opportunity for an investment property renting both units (est: 7.5% ROI), owner occupant with rental income to help pay the costs of ownership or the multi-generational family living in both units. An incredible opportunity to own real estate. Sale is subject to Probate Approval and is sold in As Is Where Is condition.
Financial Analysis (ROI) is based on Estimated Rental Monthly Income of $3,500 per unit; estimated expenses of $17,000 (taxes, prop.ins., water, sewer)and Net Income of $67,000.
Cove Road/ Horton Street/ East side of street
MLS #: 24094092
Style: Units on different Floors
Color: Green
Total Rooms:
Bedrooms: 6
Bathrooms: 2
Acres: 0.14
Year Built: 1971 (Public Records)
New Construction: No/Resale
Home Warranty Offered:
Property Tax: $11,596
Zoning: R5
Mil Rate:
Assessed Value: $496,420
Potential Short Sale:
Square Footage: Estimated HEATED Sq.Ft. above grade is 2728; below grade sq feet total is ; total sq ft is 2728
| Laundry Location & Info: | Washer/Dryer Some Units located in kitchen of each unit |
| Fireplaces: | 0 |
| Energy Features: | Storm Doors,Storm Windows,Thermopane Windows |
| Energy Features: | Storm Doors,Storm Windows,Thermopane Windows |
| Basement Desc.: | Full,Unfinished,Storage,Concrete Floor,Full With Hatchway,Full With Walk-Out |
| Exterior Siding: | Aluminum,Brick |
| Exterior Features: | Sidewalk,Deck,Lighting |
| Foundation: | Concrete |
| Roof: | Asphalt Shingle |
| Parking Spaces: | 0 |
| Driveway Type: | Paved |
| Garage/Parking Type: | None,On Street Parking,Off Street Parking,Driveway |
| Swimming Pool: | 0 |
| Waterfront Feat.: | Walk to Water,Beach Rights,Water Community |
| Lot Description: | City Views,Level Lot |
| Nearby Amenities: | Basketball Court,Park,Public Rec Facilities,Public Transportation,Tennis Courts,Walk to Bus Lines |
| In Flood Zone: | 0 |
| Occupied: | Tenant |
Hot Water System
Heat Type:
Fueled By: Hot Water.
Cooling: Wall Unit
Fuel Tank Location:
Water Service: Public Water Connected
Sewage System: Public Sewer Connected
Elementary: K.T. Murphy
Intermediate:
Middle: Turn of River
High School: Westhill
Current List Price: $895,000
Original List Price: $895,000
DOM: 28
Listing Date: 5/14/2025
Last Updated: 6/15/2025 12:04:25 PM
Expected Active Date: 5/16/2025
List Agent Name: Michael Feldman
List Office Name: Century 21 AllPoints Realty
