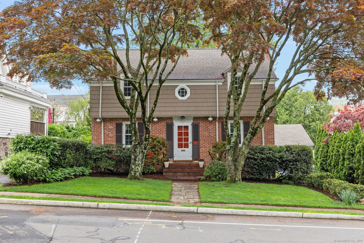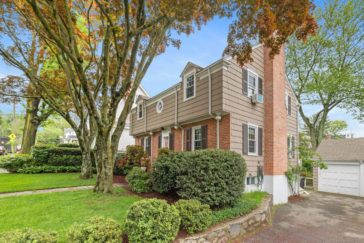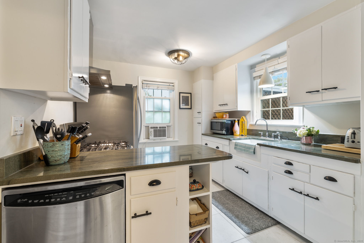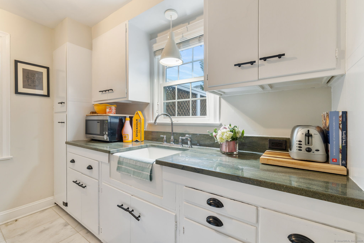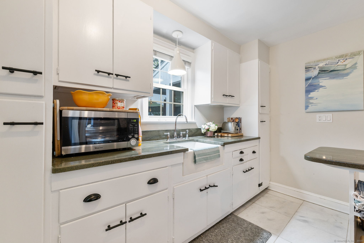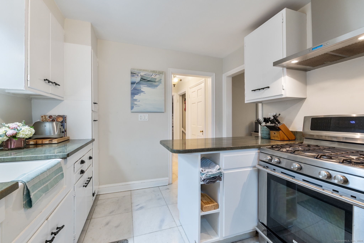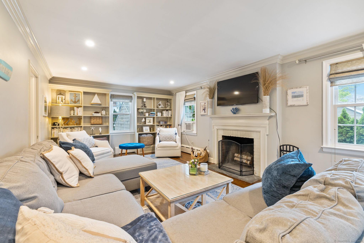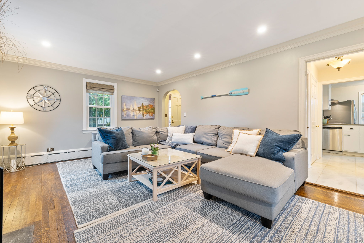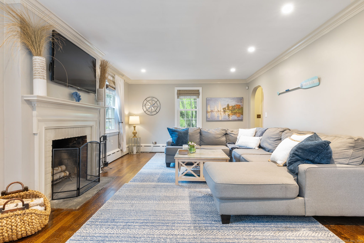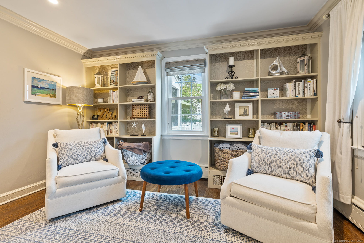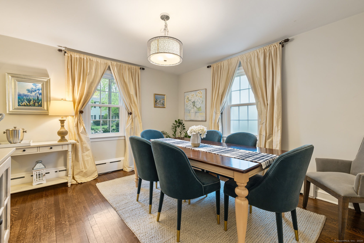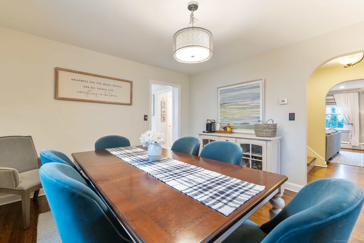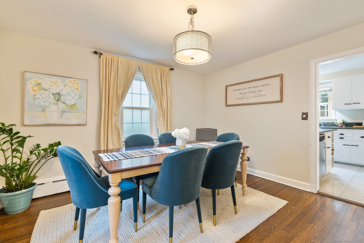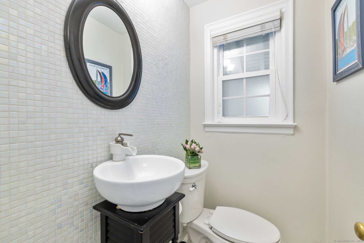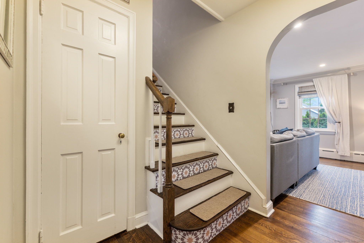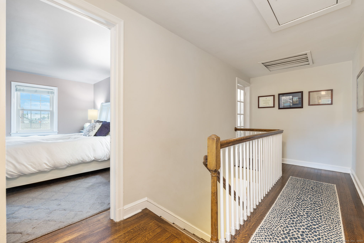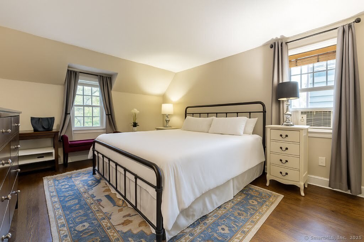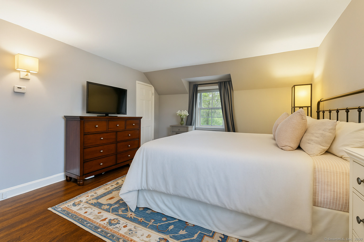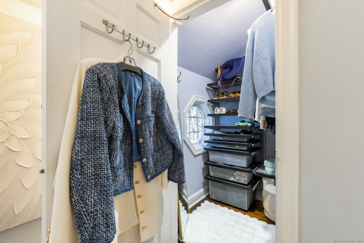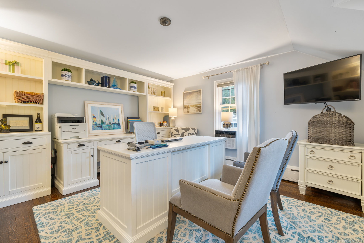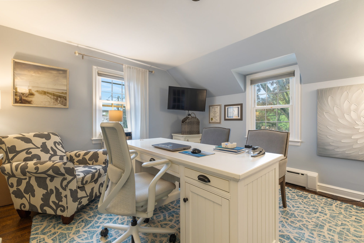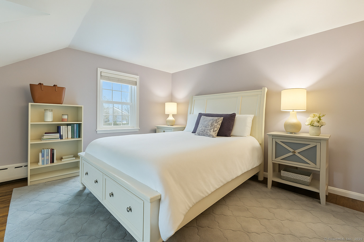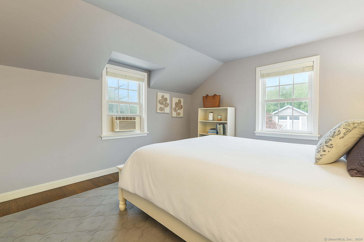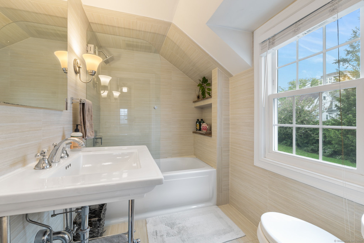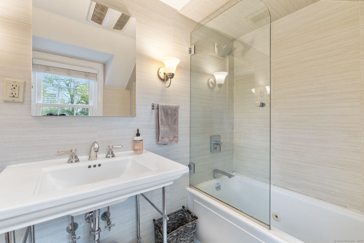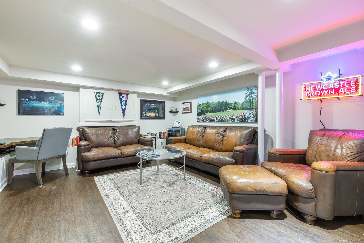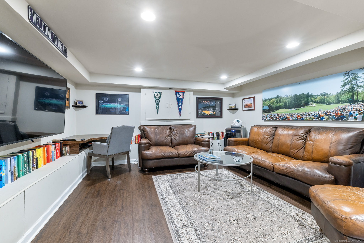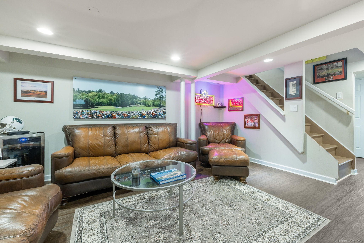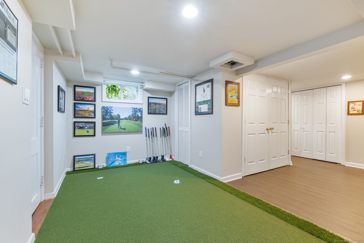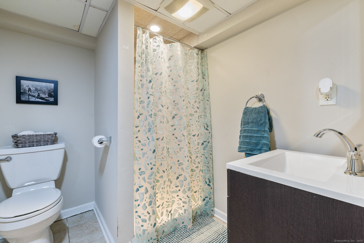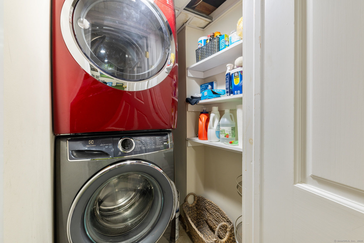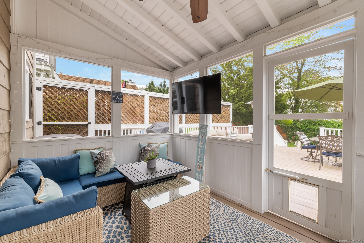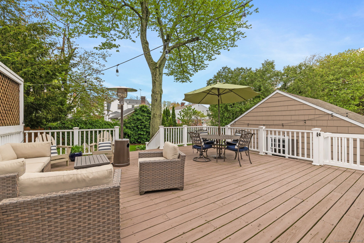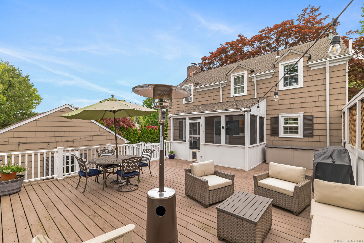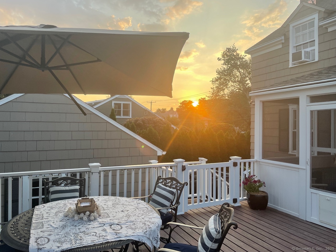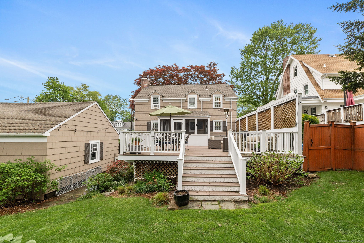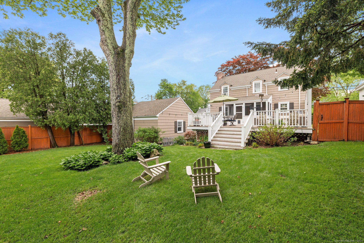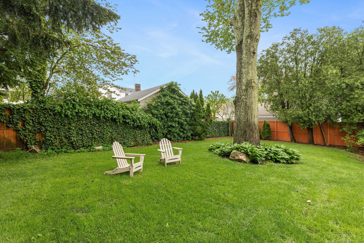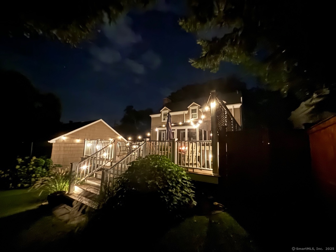More about this Property
If you are interested in more information or having a tour of this property with an experienced agent, please fill out this quick form and we will get back to you!
85 5th Street, Stamford CT 06905
Current Price: $799,000
 3 beds
3 beds  3 baths
3 baths  1924 sq. ft
1924 sq. ft
Last Update: 6/23/2025
Property Type: Single Family For Sale
Experience timeless elegance in this beautifully updated 3-bedroom, 2.5-bath Colonial located near shops, downtown conveniences, and just minutes from train stations for an easy commute to NYC. The main floor invites you in with rich hardwood floors, arched doorways, and a spacious living room featuring crown molding, a cozy wood-burning fireplace, and custom built-ins. The dining room flows effortlessly into the marble-floored kitchen, where a 5-burner gas range, stainless steel appliances, farmhouse sink, and custom pantry elevate everyday cooking. Step into the inviting screened porch, complete with vaulted ceilings and ceiling fan, a perfect retreat for morning coffee or evening relaxation. The porch leads to a spacious deck, offering serene views of the landscaped backyard, ideal for gatherings or quiet moments. Upstairs, discover three generous bedrooms, each with hardwood floors and thoughtfully designed closets, including the primary suite with two large closets and a cedar closet. The upper-level bathroom showcases a spa-like ambiance with radiant heated floors, a jetted tub, and a chic vanity. The lower level extends the living space with a stylish family room, a full bath, ample storage, a putting green, and an office desk, creating versatile spaces for work and play.
Strawberry Hill Ave to Fifth St. OR Summer St to Fifth St. OR Bedford St to Fifth St.
MLS #: 24094083
Style: Colonial
Color:
Total Rooms:
Bedrooms: 3
Bathrooms: 3
Acres: 0.18
Year Built: 1937 (Public Records)
New Construction: No/Resale
Home Warranty Offered:
Property Tax: $11,120
Zoning: R75
Mil Rate:
Assessed Value: $476,040
Potential Short Sale:
Square Footage: Estimated HEATED Sq.Ft. above grade is 1924; below grade sq feet total is ; total sq ft is 1924
| Appliances Incl.: | Dryer,Dishwasher,Washer,Microwave,Oven/Range,Refrigerator |
| Laundry Location & Info: | Lower |
| Fireplaces: | 1 |
| Basement Desc.: | Full,Partially Finished |
| Exterior Siding: | Shingle,Wood |
| Foundation: | Masonry |
| Roof: | Asphalt Shingle |
| Parking Spaces: | 2 |
| Garage/Parking Type: | Detached Garage |
| Swimming Pool: | 0 |
| Waterfront Feat.: | Not Applicable |
| Lot Description: | Fence - Privacy,Fence - Full,Treed,Level Lot |
| Occupied: | Owner |
Hot Water System
Heat Type:
Fueled By: Hot Water.
Cooling: Attic Fan
Fuel Tank Location:
Water Service: Public Water Connected
Sewage System: Public Sewer Connected
Elementary: Stillmeadow
Intermediate:
Middle: Dolan
High School: Westhill
Current List Price: $799,000
Original List Price: $799,000
DOM: 38
Listing Date: 5/9/2025
Last Updated: 5/23/2025 8:16:40 PM
Expected Active Date: 5/16/2025
List Agent Name: Dan Leyden
List Office Name: KW Legacy Partners
