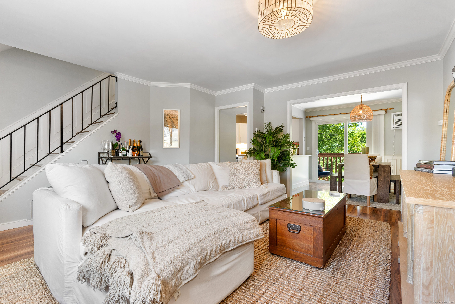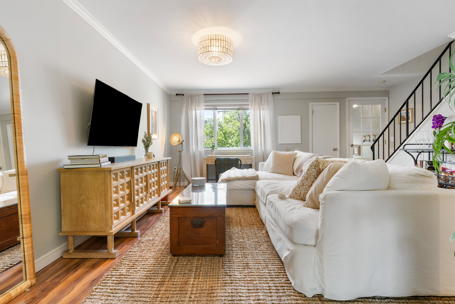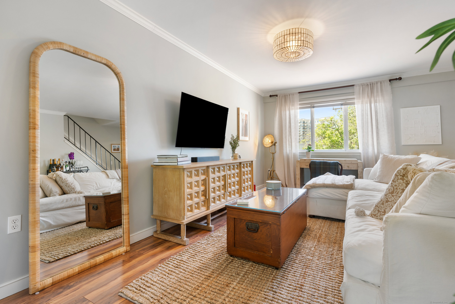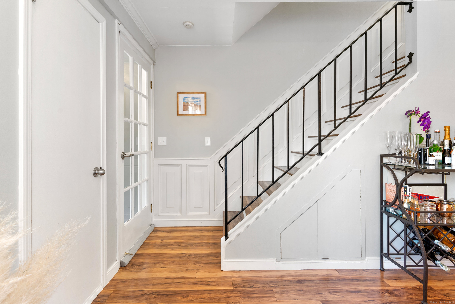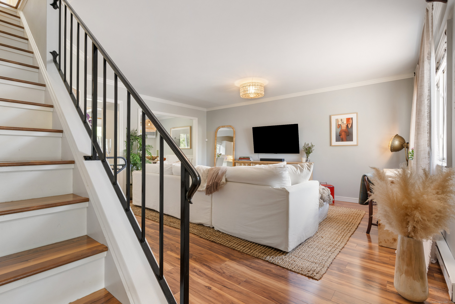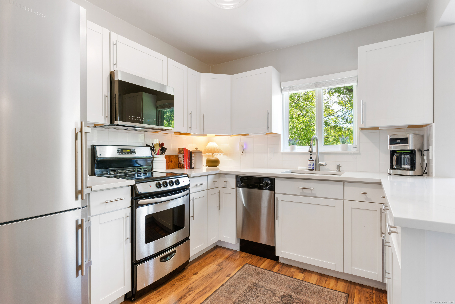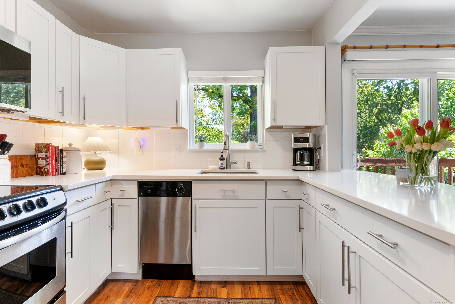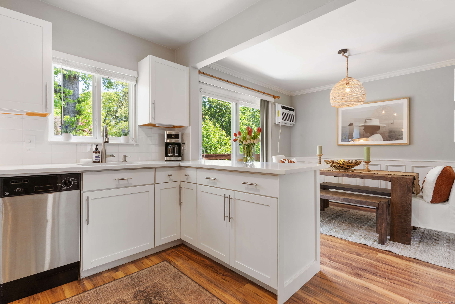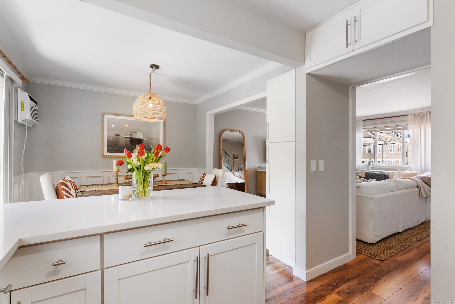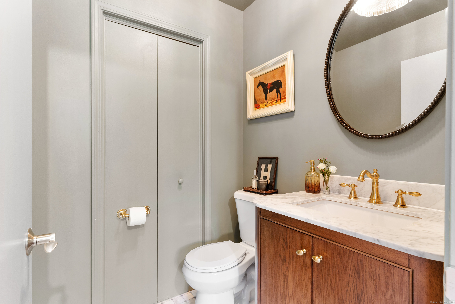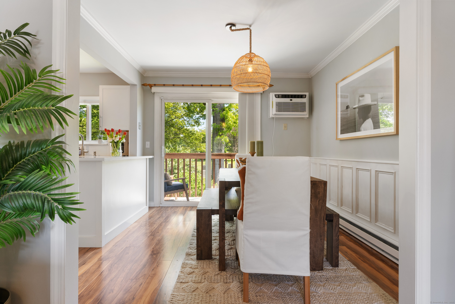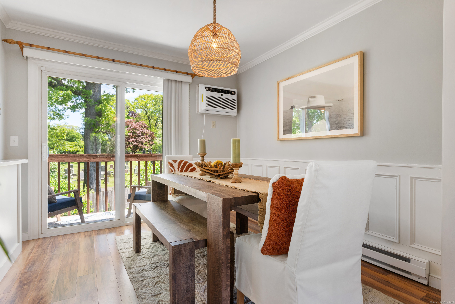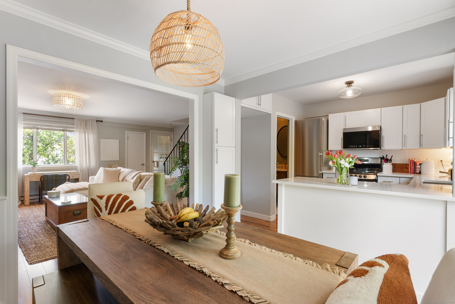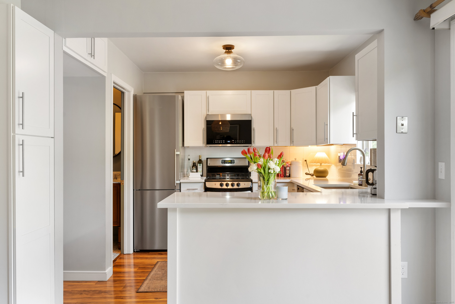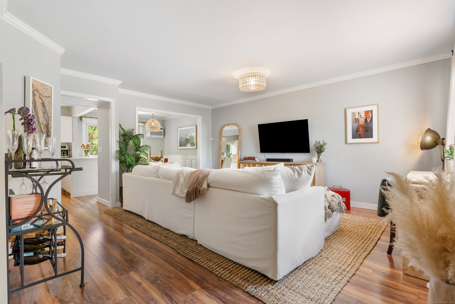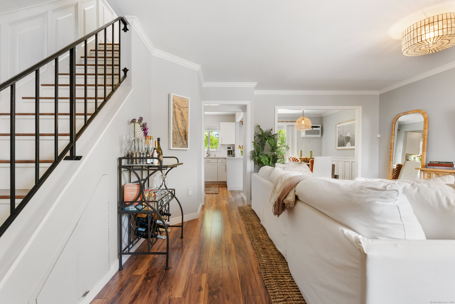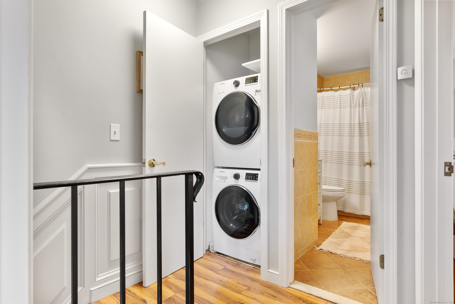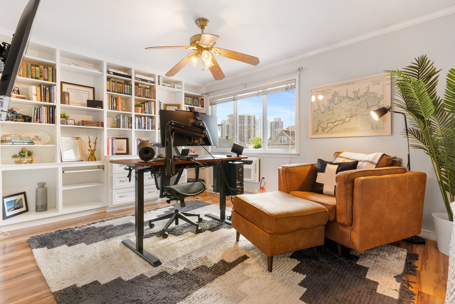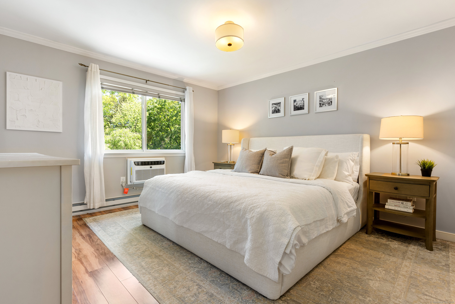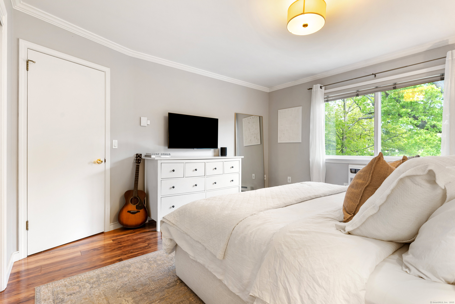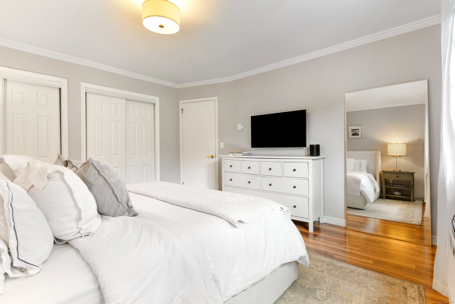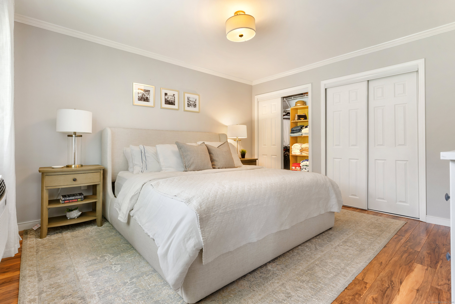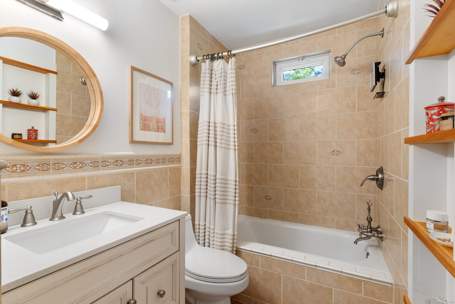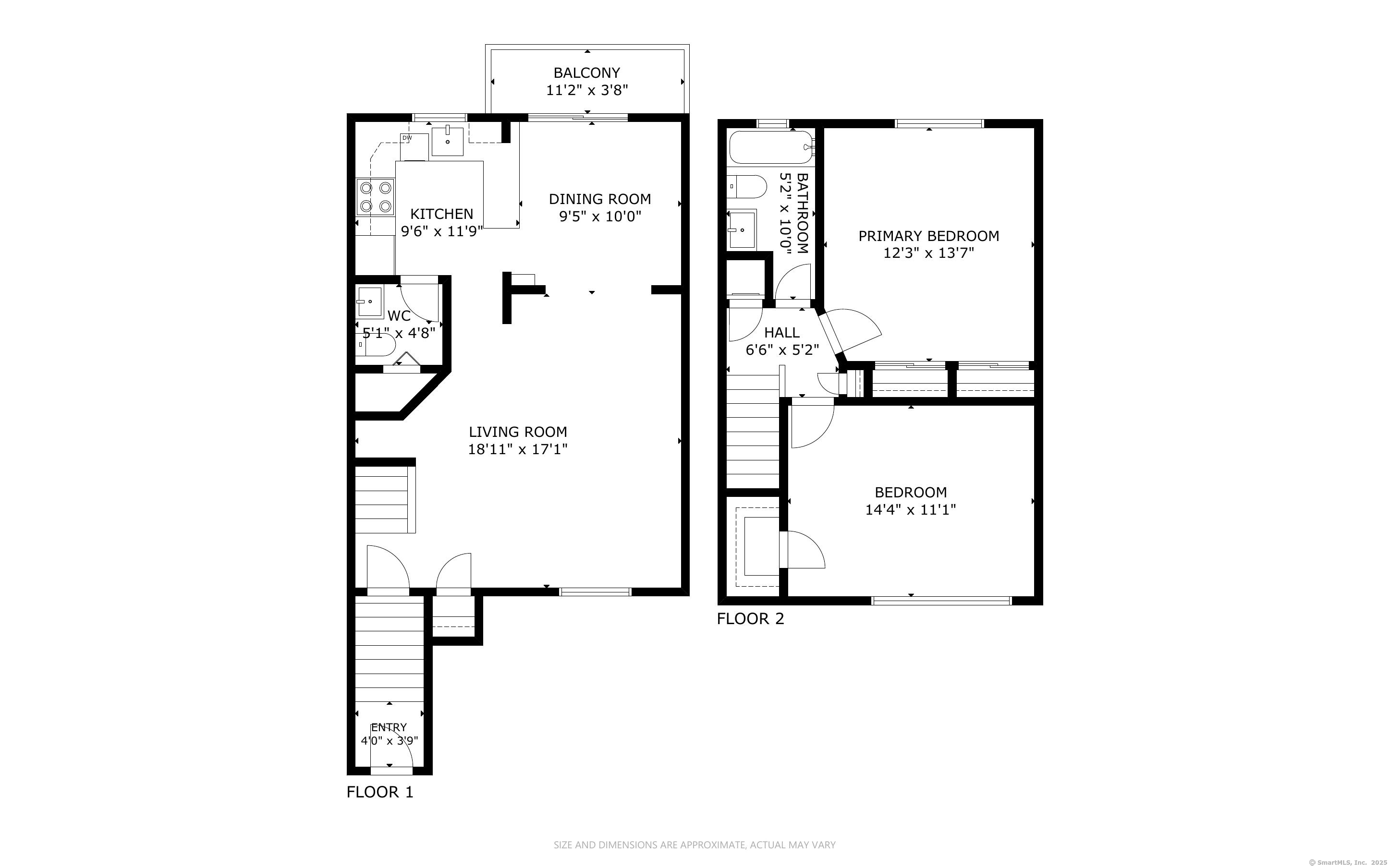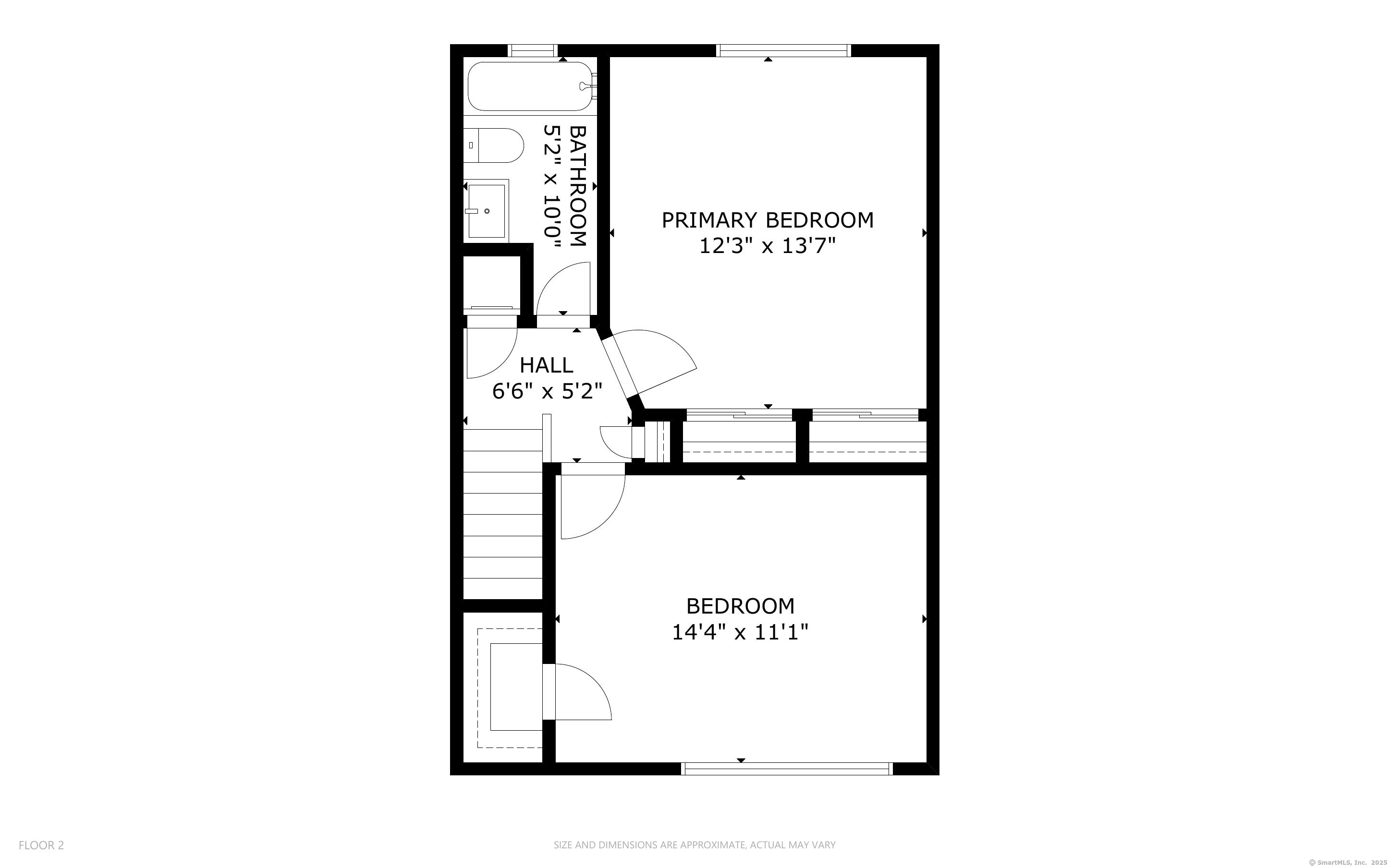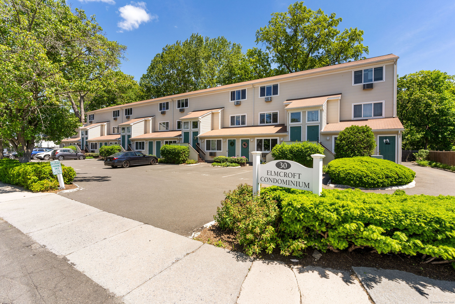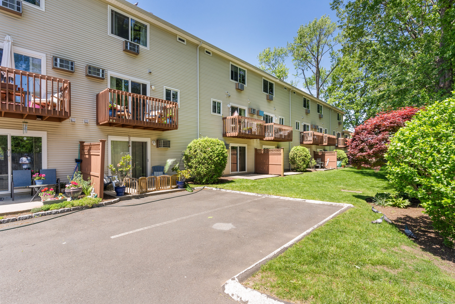More about this Property
If you are interested in more information or having a tour of this property with an experienced agent, please fill out this quick form and we will get back to you!
30 Elmcroft Road, Stamford CT 06902
Current Price: $449,000
 2 beds
2 beds  2 baths
2 baths  1135 sq. ft
1135 sq. ft
Last Update: 6/21/2025
Property Type: Condo/Co-Op For Sale
Rare opportunity to own one of a few condominiums in the desirable Harbor Point neighborhood! Light and spacious home within a 5-minute walk to the lively waterfront area shops, dining, and nightlife. Just a 10-minute walk from Stamford Station with Metro North & Acela trains to Manhattan/NYC (45 mins). The inviting 1,135 square-foot interior has a wonderful flow for entertaining friends and family. A foyer opens to the large living room (18 x 17) for catching up and relaxing at the end of the day. The formal dining room adjoins an eat-in kitchen with stainless steel appliances, along with a newly renovated guest bath and lovely deck overlooking the backyard. Upstairs youll find two generous bedrooms and a full bathroom, making a perfect primary suite and a second guest bedroom/office capturing views of Harbor Point. Rounding out the second floor is a convenient laundry closet. Be the first to see this beautifully maintained and decorated condo unit featuring hardwood floors, raised-panel wainscoting, built-ins, custom staircase with iron balustrade and ample windows filled with abundant natural light and views from every room. Highest and best due by Monday the 2nd at Noon.
GPS
MLS #: 24094080
Style: Townhouse
Color:
Total Rooms:
Bedrooms: 2
Bathrooms: 2
Acres: 0
Year Built: 1989 (Public Records)
New Construction: No/Resale
Home Warranty Offered:
Property Tax: $5,542
Zoning: RMF
Mil Rate:
Assessed Value: $237,230
Potential Short Sale:
Square Footage: Estimated HEATED Sq.Ft. above grade is 1135; below grade sq feet total is ; total sq ft is 1135
| Appliances Incl.: | Cook Top,Oven/Range,Microwave,Refrigerator,Freezer,Dishwasher,Washer,Dryer |
| Fireplaces: | 0 |
| Basement Desc.: | None |
| Exterior Siding: | Vinyl Siding |
| Parking Spaces: | 1 |
| Garage/Parking Type: | Tandem |
| Swimming Pool: | 0 |
| Waterfront Feat.: | Walk to Water,Water Community |
| Lot Description: | Level Lot |
| Occupied: | Owner |
HOA Fee Amount 395
HOA Fee Frequency: Monthly
Association Amenities: .
Association Fee Includes:
Hot Water System
Heat Type:
Fueled By: Baseboard.
Cooling: Wall Unit
Fuel Tank Location:
Water Service: Public Water Connected
Sewage System: Public Sewer Connected
Elementary: Per Board of Ed
Intermediate:
Middle:
High School: Per Board of Ed
Current List Price: $449,000
Original List Price: $449,000
DOM: 25
Listing Date: 5/23/2025
Last Updated: 6/3/2025 2:17:13 AM
Expected Active Date: 5/27/2025
List Agent Name: Josh Weisman
List Office Name: William Raveis Real Estate
