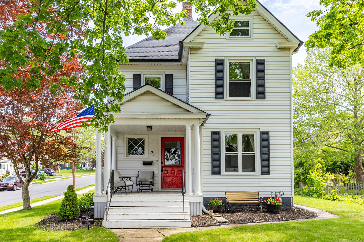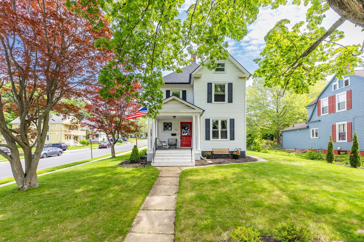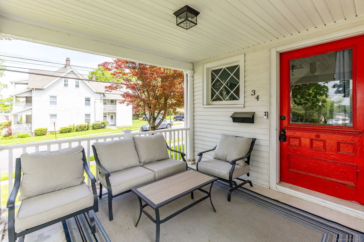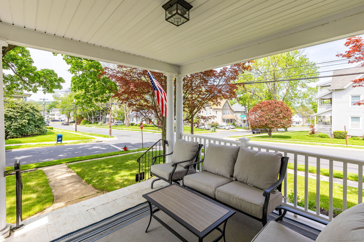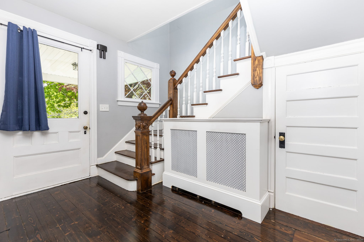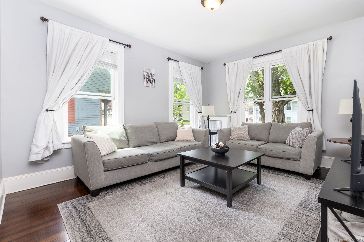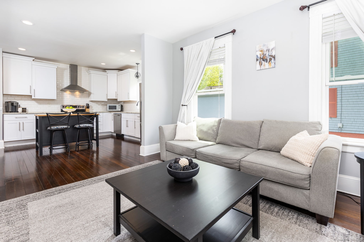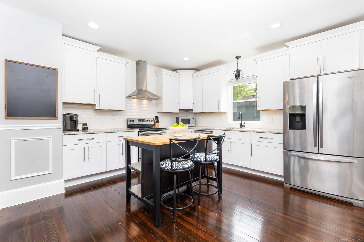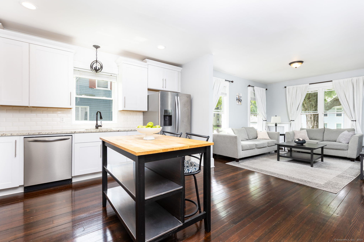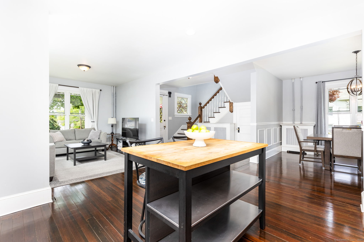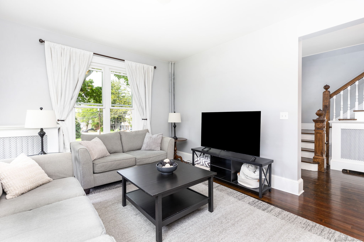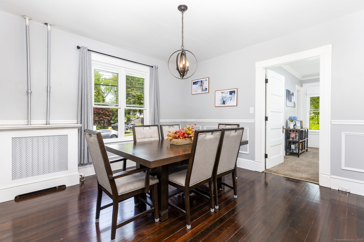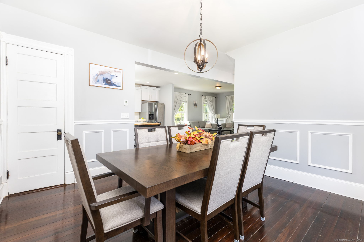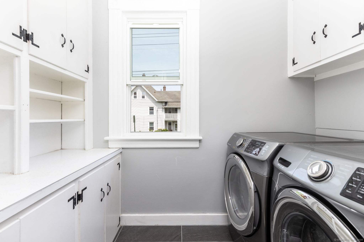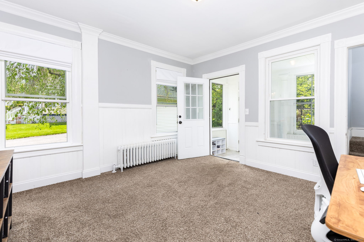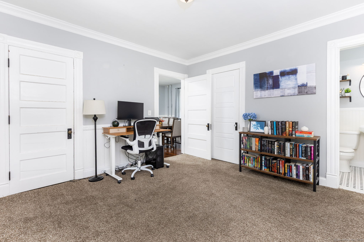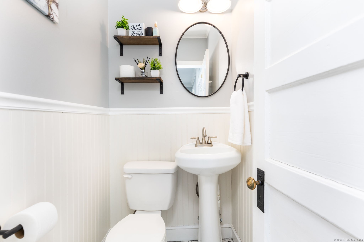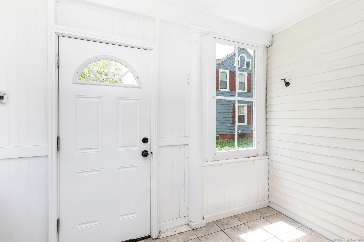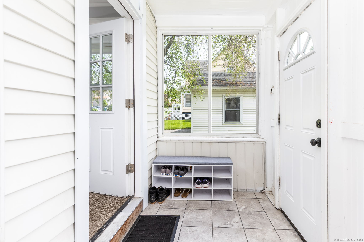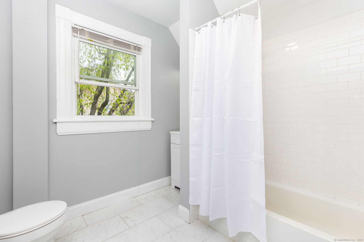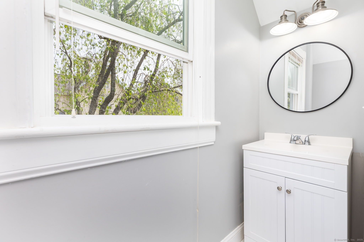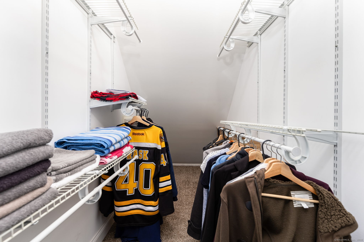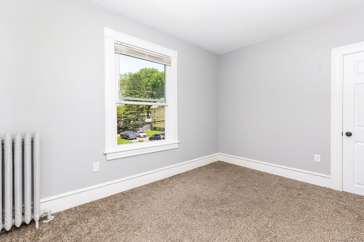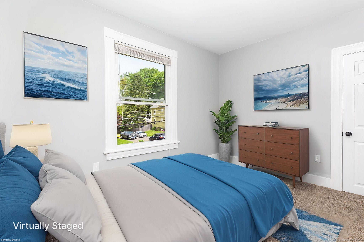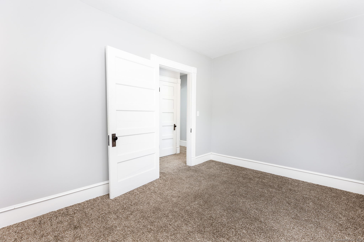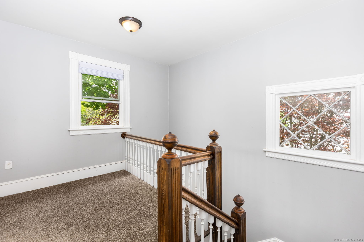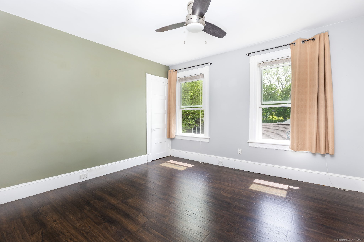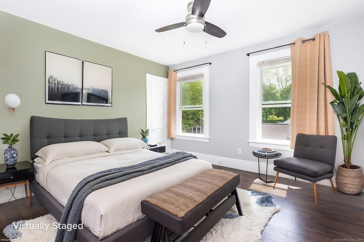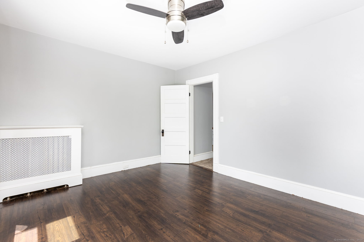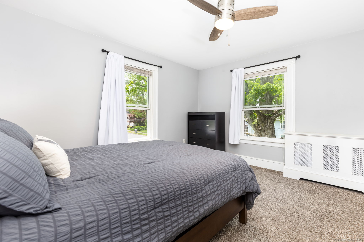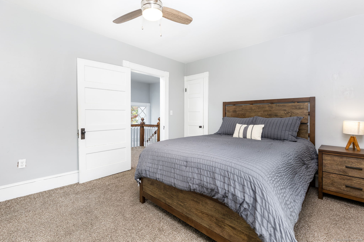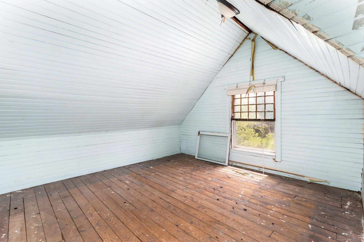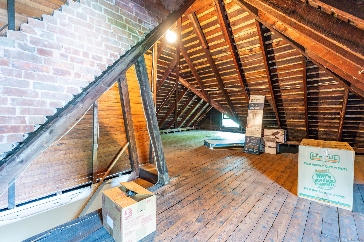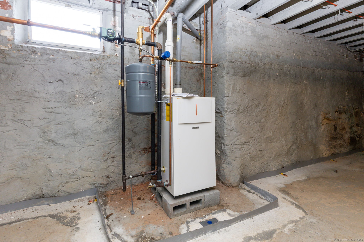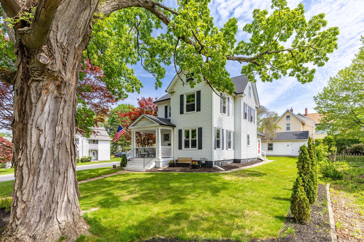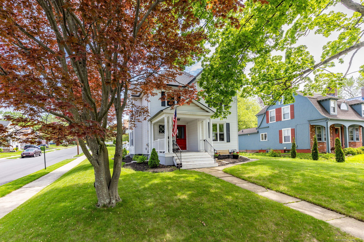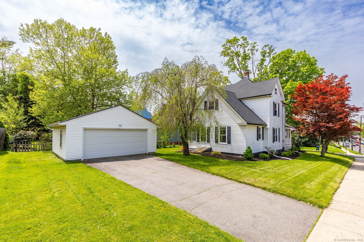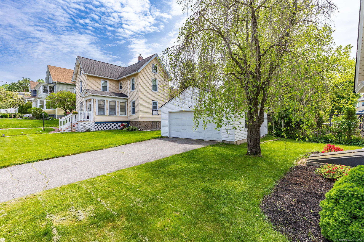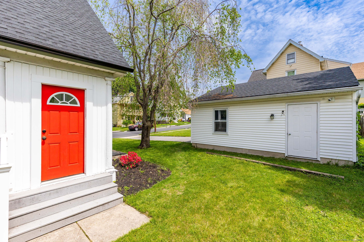More about this Property
If you are interested in more information or having a tour of this property with an experienced agent, please fill out this quick form and we will get back to you!
34 Stewart Street, Bristol CT 06010
Current Price: $375,000
 3 beds
3 beds  2 baths
2 baths  1824 sq. ft
1824 sq. ft
Last Update: 6/21/2025
Property Type: Single Family For Sale
Step into timeless charm and modern comfort at 34 Stewart Street, Bristol! This beautifully updated Colonial sits proudly on a corner lot in a well-established neighborhood, offering 1,824 sq ft of character-filled living space across seven spacious rooms. High 9+ ft ceilings add to the homes airy feel, with a sun-drenched living room featuring gleaming hardwood floors and a formal dining room with classic built-ins, seamlessly connecting to a stunning newer kitchen-complete with a pantry, abundant cabinet space, and room for casual dining. A flexible first-floor layout includes a bright office or playroom, a walk-in laundry room, and a breezeway/mudroom for added convenience. Upstairs, youll find three generously sized bedrooms-including a spacious primary suite-and beautifully updated bathrooms offering comfort and privacy. The walk-up attic and full 1,011 sq ft basement provide excellent storage or future expansion potential. Recent upgrades include a new roof, boiler, hot water heater, and sump pump, as well as an updated kitchen and bathrooms. Additional highlights include a detached 2-car garage, low-maintenance aluminum siding, natural gas heat, and included appliances. Ideally located near schools, parks, the library, and major commuter routes, this home is a perfect blend of historic charm and modern amenities. Dont miss your chance to own a classic Colonial with todays comforts in the heart of Bristol!
Stewart runs between Oakland and Maple Streets. House is on the southeast corner of Stewart and Grove.
MLS #: 24094078
Style: Colonial
Color: White
Total Rooms:
Bedrooms: 3
Bathrooms: 2
Acres: 0.2
Year Built: 1906 (Public Records)
New Construction: No/Resale
Home Warranty Offered:
Property Tax: $6,040
Zoning: R-15
Mil Rate:
Assessed Value: $189,630
Potential Short Sale:
Square Footage: Estimated HEATED Sq.Ft. above grade is 1824; below grade sq feet total is ; total sq ft is 1824
| Appliances Incl.: | Oven/Range,Microwave,Range Hood,Refrigerator,Dishwasher,Disposal,Washer,Dryer |
| Laundry Location & Info: | Main Level |
| Fireplaces: | 0 |
| Interior Features: | Auto Garage Door Opener,Cable - Available |
| Basement Desc.: | Full,Unfinished |
| Exterior Siding: | Aluminum |
| Exterior Features: | Breezeway,Porch |
| Foundation: | Stone |
| Roof: | Asphalt Shingle |
| Parking Spaces: | 2 |
| Driveway Type: | Private |
| Garage/Parking Type: | Detached Garage,Paved,Driveway |
| Swimming Pool: | 0 |
| Waterfront Feat.: | Not Applicable |
| Lot Description: | Corner Lot |
| Nearby Amenities: | Commuter Bus,Library,Medical Facilities,Park,Playground/Tot Lot,Private School(s) |
| In Flood Zone: | 0 |
| Occupied: | Owner |
Hot Water System
Heat Type:
Fueled By: Radiator.
Cooling: None
Fuel Tank Location:
Water Service: Public Water Connected
Sewage System: Public Sewer Connected
Elementary: Ellen P. Hubbell
Intermediate:
Middle: Chippens Hill
High School: Bristol Eastern
Current List Price: $375,000
Original List Price: $375,000
DOM: 7
Listing Date: 5/14/2025
Last Updated: 5/28/2025 4:41:05 PM
Expected Active Date: 5/16/2025
List Agent Name: Chloe White
List Office Name: KW Legacy Partners
