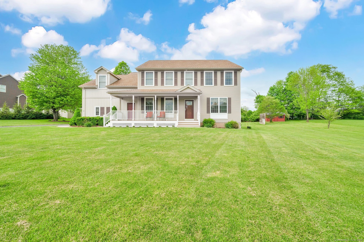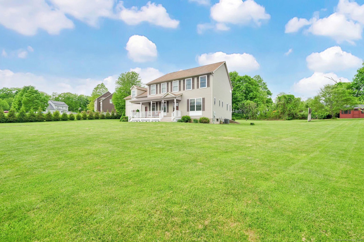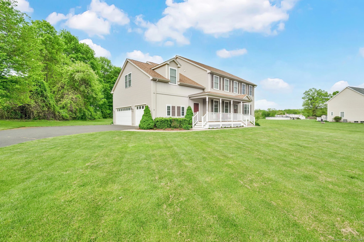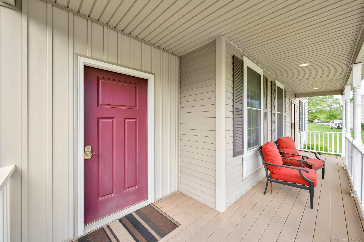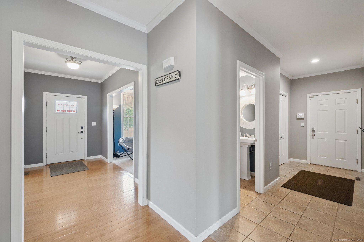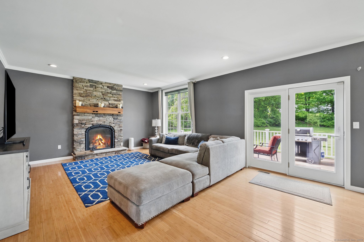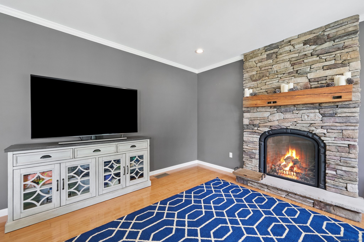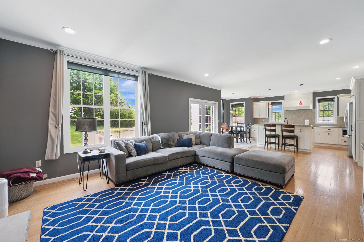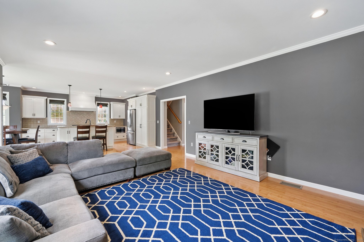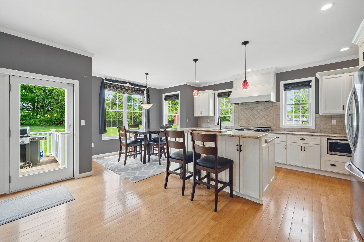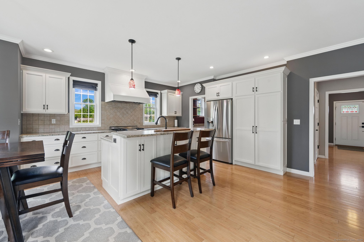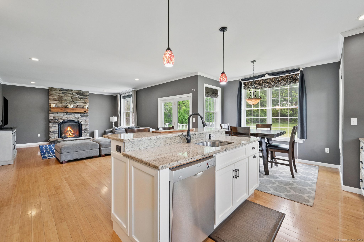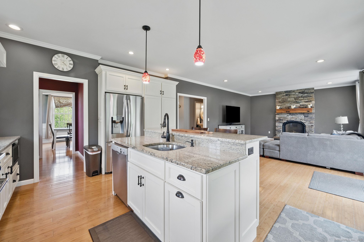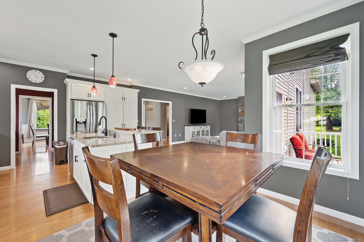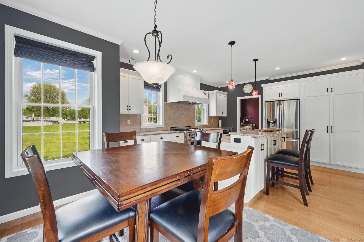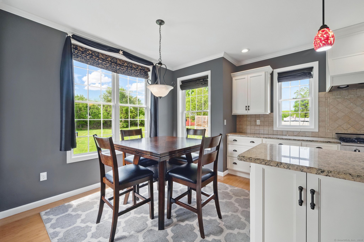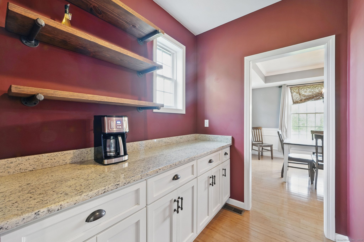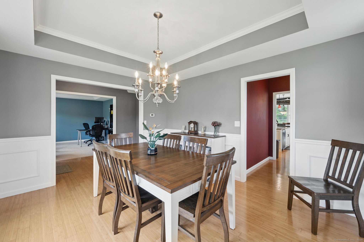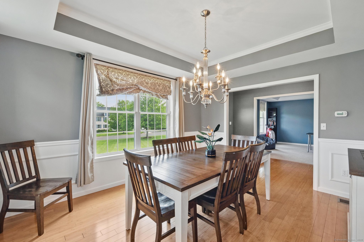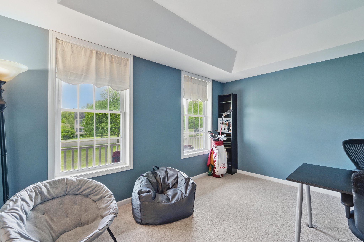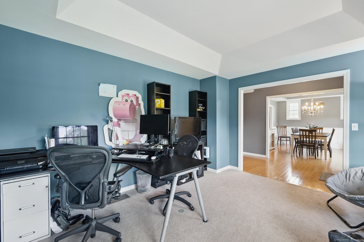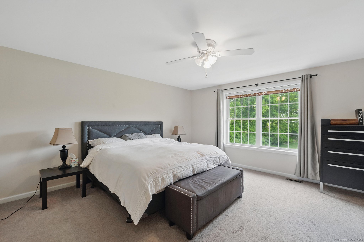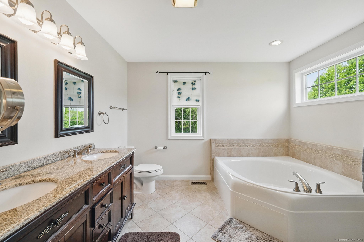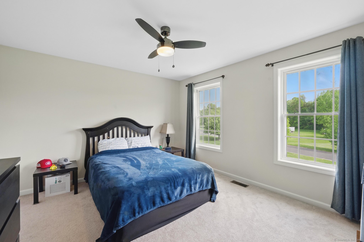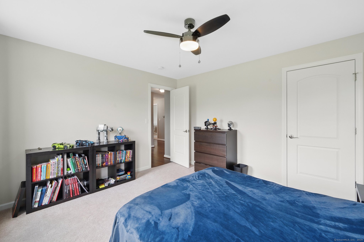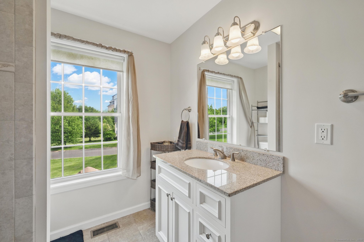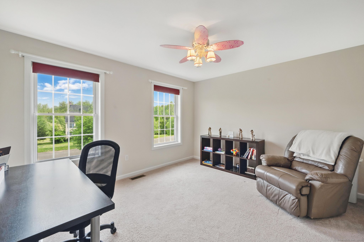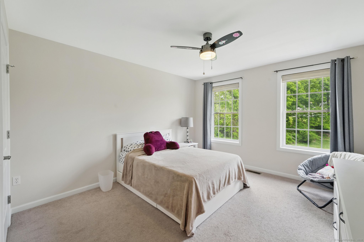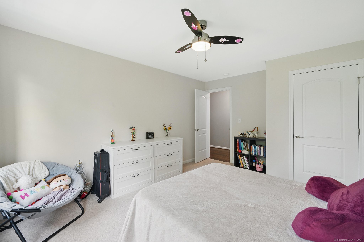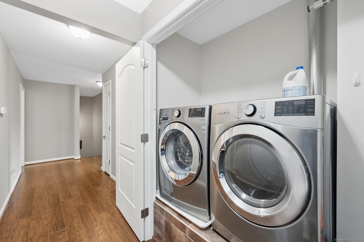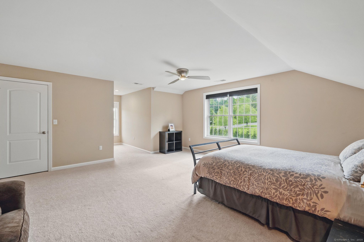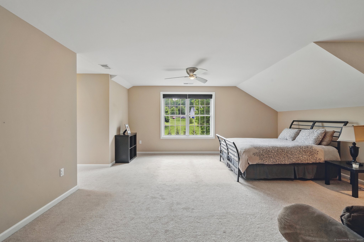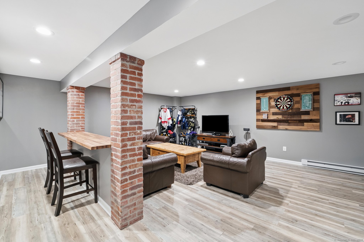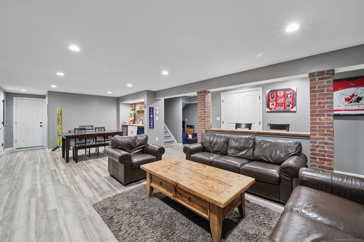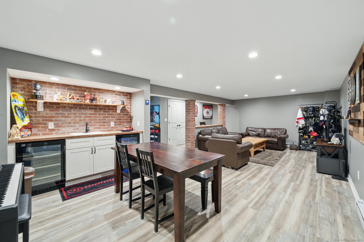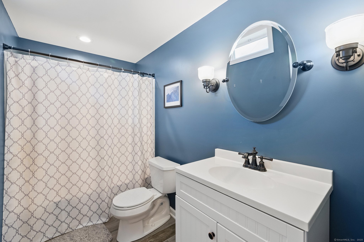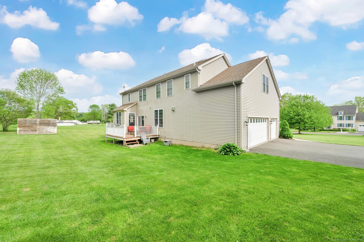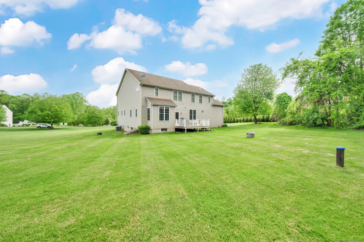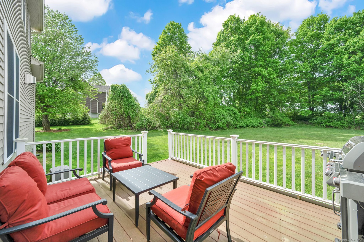More about this Property
If you are interested in more information or having a tour of this property with an experienced agent, please fill out this quick form and we will get back to you!
7 Heritage Farm Road, East Granby CT 06026
Current Price: $675,000
 4 beds
4 beds  4 baths
4 baths  3695 sq. ft
3695 sq. ft
Last Update: 6/25/2025
Property Type: Single Family For Sale
This well-maintained Colonial is located in one of East Granbys most desirable cul-de-sac neighborhoods. With 4 bedrooms and 3.5 bathrooms, the home offers a spacious and functional layout with quality finishes throughout. The first floor features a custom kitchen with granite countertops, stainless steel appliances, and a large center island, opening to a comfortable great room with a gas fireplace. A formal dining room and a flexible home office or living room provide additional space for work or entertaining. 9-foot ceilings and custom moldings add character and charm. Upstairs, the primary suite includes a walk-in closet and a full bath with double sinks, a soaking tub, and a separate shower. Three additional bedrooms offer flexibility, including one that can serve as a bonus room. The finished lower level includes a full bathroom and a wet bar, ideal for entertaining or extra living space. Outside, enjoy a private, level yard, a 3-car garage, and a welcoming country-style front porch that adds to the homes curb appeal. Located just minutes from Bradley International Airport, Interstate 91, and close to local breweries, pubs, parks, vineyards, hiking trails, and the town center, this home offers both comfort and convenience in a peaceful setting.
More photos to follow soon Showings start on Friday
Rt 20 to Rte 187 (South Main Street) To Heritage Farm
MLS #: 24094074
Style: Colonial
Color: Tan
Total Rooms:
Bedrooms: 4
Bathrooms: 4
Acres: 1.03
Year Built: 2010 (Public Records)
New Construction: No/Resale
Home Warranty Offered:
Property Tax: $12,233
Zoning: R 40
Mil Rate:
Assessed Value: $410,500
Potential Short Sale:
Square Footage: Estimated HEATED Sq.Ft. above grade is 3010; below grade sq feet total is 685; total sq ft is 3695
| Appliances Incl.: | Gas Range,Microwave,Refrigerator,Dishwasher,Disposal |
| Laundry Location & Info: | Upper Level |
| Fireplaces: | 1 |
| Energy Features: | Fireplace Insert |
| Interior Features: | Auto Garage Door Opener,Open Floor Plan |
| Energy Features: | Fireplace Insert |
| Basement Desc.: | Full,Full With Hatchway |
| Exterior Siding: | Vinyl Siding |
| Foundation: | Concrete |
| Roof: | Asphalt Shingle |
| Parking Spaces: | 3 |
| Garage/Parking Type: | Attached Garage |
| Swimming Pool: | 0 |
| Waterfront Feat.: | Not Applicable |
| Lot Description: | Level Lot,On Cul-De-Sac,Open Lot |
| Nearby Amenities: | Golf Course,Health Club,Park,Stables/Riding |
| Occupied: | Owner |
Hot Water System
Heat Type:
Fueled By: Hot Air.
Cooling: Central Air
Fuel Tank Location: In Ground
Water Service: Private Well
Sewage System: Septic
Elementary: Carl Allgrove
Intermediate:
Middle: R.D Seymour
High School: East Granby
Current List Price: $675,000
Original List Price: $675,000
DOM: 9
Listing Date: 5/13/2025
Last Updated: 6/17/2025 12:19:58 PM
Expected Active Date: 5/16/2025
List Agent Name: Pamela Spica
List Office Name: Coldwell Banker Realty
