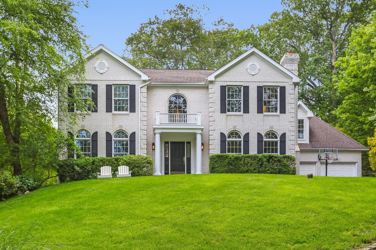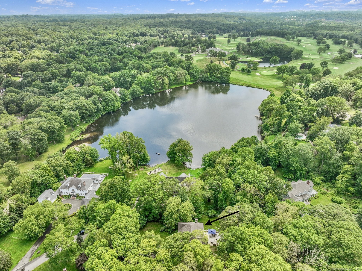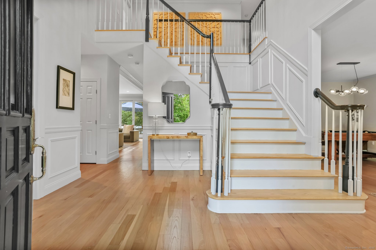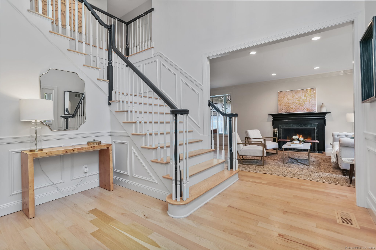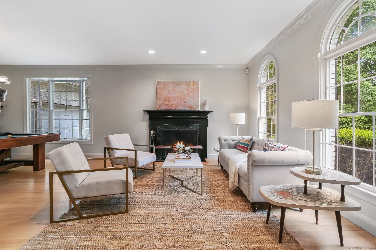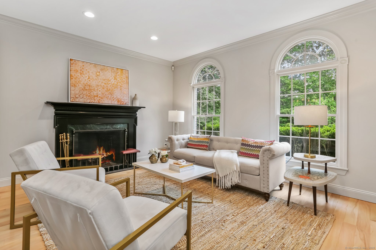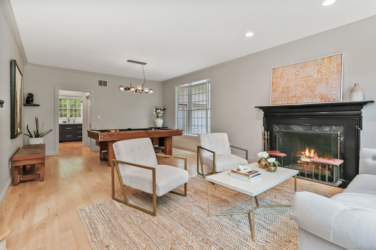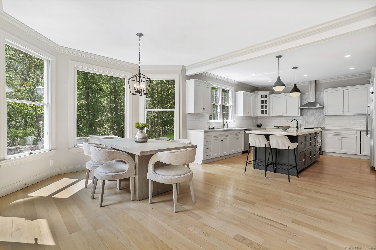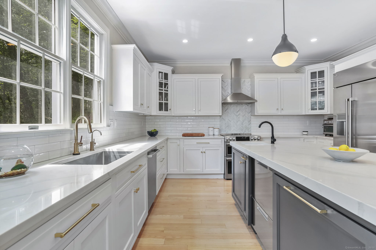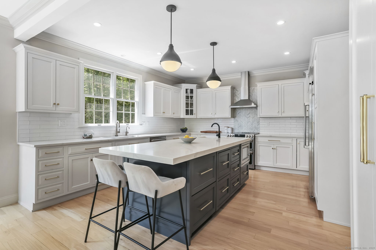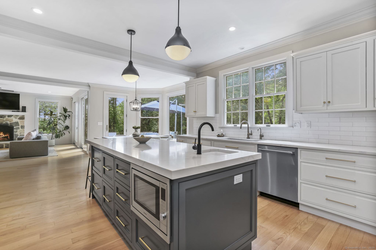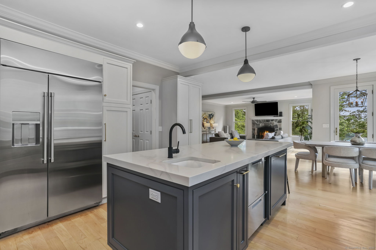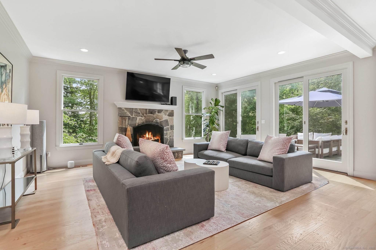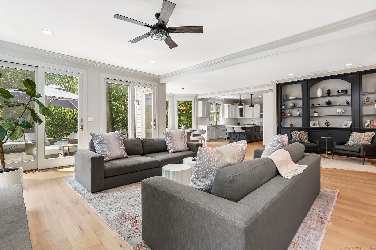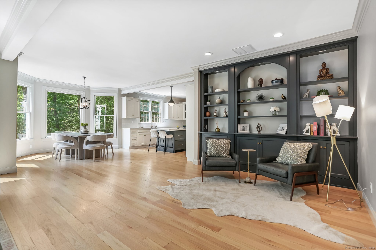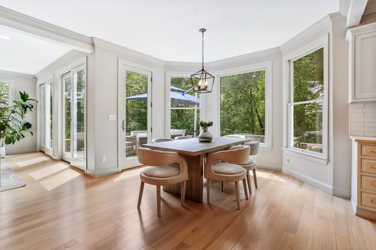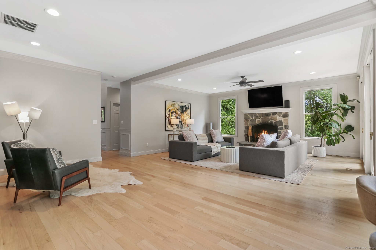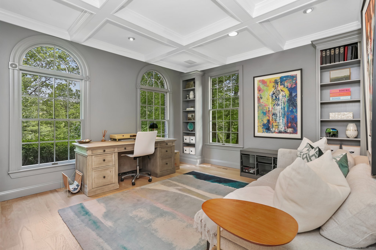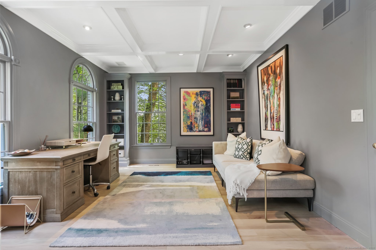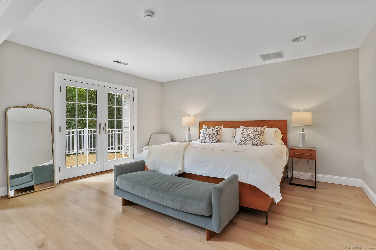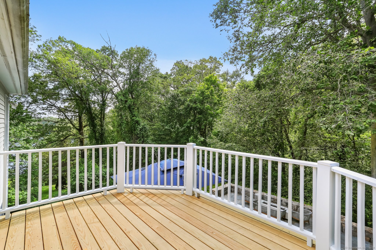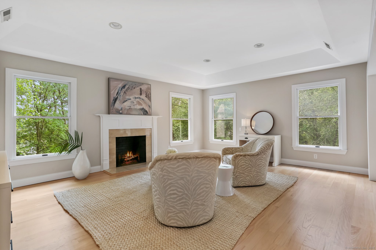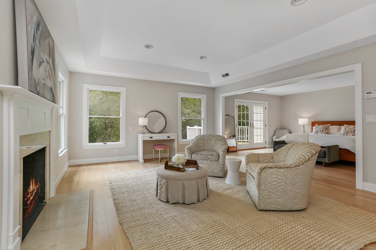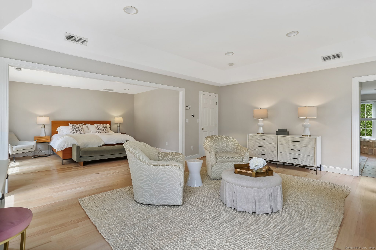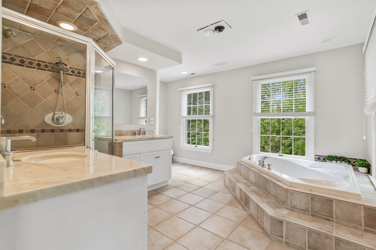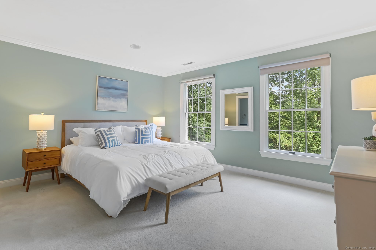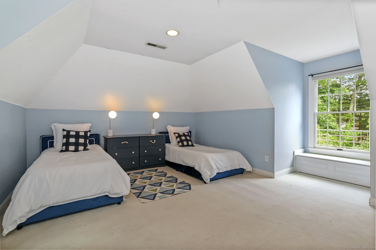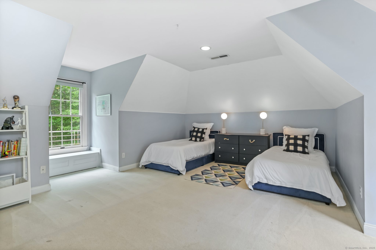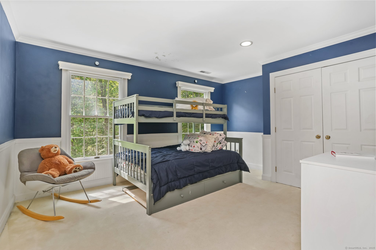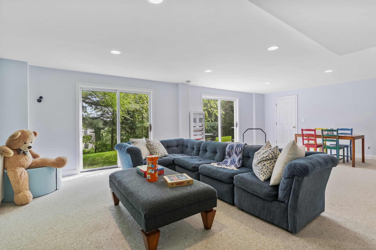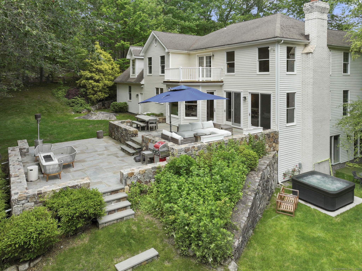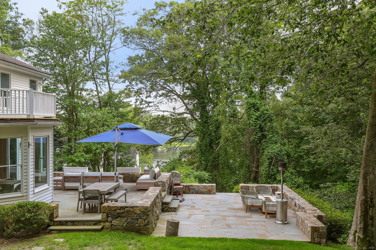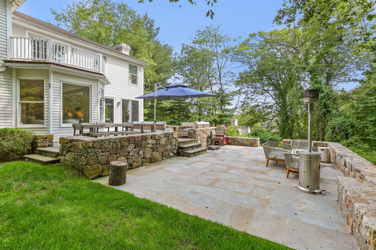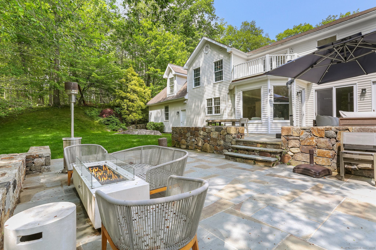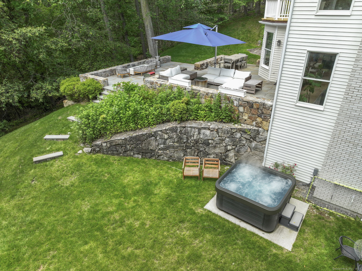More about this Property
If you are interested in more information or having a tour of this property with an experienced agent, please fill out this quick form and we will get back to you!
681 Old Stamford Road, New Canaan CT 06840
Current Price: $1,995,000
 4 beds
4 beds  4 baths
4 baths  4783 sq. ft
4783 sq. ft
Last Update: 6/23/2025
Property Type: Single Family For Sale
Nestled at the end of a quiet, tree-lined cul de sac, with tranquil views of beautiful Raymonds Pond, this chic and sophisticated 4-bedroom home is a rare find and a commuters dream. Thoughtfully designed, primed for entertaining and move-in ready. Step inside to soaring ceilings and an effortless open floor plan, where natural light pours through walls of windows. The formal living room and private library offer quiet elegance, while the true centerpiece is the stunning open-plan kitchen, dining and family rooms. Outfitted with top-of-the-line appliances and sleek contemporary finishes, the kitchen and dining area flows seamlessly into an inviting family room, anchored by a large fieldstone fireplace-perfect for cozy evenings or stylish entertaining. Large French doors open to beautifully terraced patios, offering a private oasis with a breathtaking backdrop of water views. Upstairs, the serene primary suite is a true retreat, featuring 9-foot ceilings, a fireplace, a private sitting area, and a secluded balcony--the ideal spot for morning coffee with a view. Three additional bedrooms and a well-placed second-floor laundry add practicality to the elegance. The finished walk-out lower level with a 2023, 6-person hot tub offers everything you need for work, play, or fitness, plus generous storage throughout. Privately set and surrounded by nature, yet just a short distance to Metro North and Waveny Park. This is luxury living that feels both elevated and effortless.
Further Details Include: Newly refinished and bleached hardwood floors throughout entire house. Family room, dining room, kitchen, primary bedroom and bathroom, foyer, office and hallways painted, 2025. Newly painted finished basement Dec 2024. Custom built-in mudroom shelving and storage. Dimmers added to all lights in main living spaces. New ceiling fan installed in family room. GE Cafe 42 side by side refrigerator. GE Cafe oven/stove with induction cooktop and air fryer. GE Cafe dishwasher. Fisher & Paykel double loader dishwasher. Double refrigeration drawers with custom front panels. Custom kitchen island with inset microwave with air fryer, garbage, spice rack, double dishwasher and drawers. New 1.5 thick Quartz stainless countertops + 2 Quartz island top. Original high-quality cabinets with inset doors with beading throughout full kitchen - newly sprayed white. New premium cabinet Rejuvenation Hardware on all kitchen cabinets. Custom kitchen pantry unit with wine rack and sliding drawers. New inset lights and pendant lighting in kitchen from Rejuvenation Lighting. Touch technology kitchen faucet (bronze). New, custom-fitted exhaust hood over stove/oven with new tile mosaic backsplash. New Italian tile backsplash throughout kitchen. Automatic boiling waterspout at kitchen sink. New garbage disposal in main kitchen sink. Under cabinet lighting throughout kitchen. New wood blinds from The Shade Store in primary bathroom (4 windows). New roller shades from The Shade Store in guest room (2 windows). New Carrera Marble bathroom vanities in master bathroom installed May 2025. New lighting installed on both sides of Jack and Jill bathrooms. Newly painted garage walls. New concrete fire pit table with built in-ground hose hole to propane tank. New mailbox at top of lane. 6-person Hot tub installed in 2023 adjacent to walk-out basement complete with poured concrete base. New Oil Tank, 2022.New Air Conditioning System: Aspen CA60A-34-195-L-000 uncased evap. Coil 5 ton R410A and Trane 4TTR30060E1000N 5 ton 13 seer R410A condenser, 2022. *Warranties may not still apply.
Route 106 South. Youll see a sign visible at end of the private lane. Home is at the end of the lane on the right.
MLS #: 24094070
Style: Colonial
Color: White
Total Rooms:
Bedrooms: 4
Bathrooms: 4
Acres: 3.06
Year Built: 1996 (Public Records)
New Construction: No/Resale
Home Warranty Offered:
Property Tax: $22,257
Zoning: 2AC
Mil Rate:
Assessed Value: $1,379,000
Potential Short Sale:
Square Footage: Estimated HEATED Sq.Ft. above grade is 3883; below grade sq feet total is 900; total sq ft is 4783
| Appliances Incl.: | Electric Range,Microwave,Range Hood,Refrigerator,Freezer,Dishwasher,Disposal,Instant Hot Water Tap,Washer,Dryer |
| Laundry Location & Info: | Upper Level |
| Fireplaces: | 3 |
| Interior Features: | Open Floor Plan |
| Home Automation: | Security System |
| Basement Desc.: | Full,Interior Access,Partially Finished,Walk-out,Full With Walk-Out |
| Exterior Siding: | Clapboard,Brick |
| Exterior Features: | Balcony,Terrace,Gutters,Hot Tub,Stone Wall,French Doors,Patio |
| Foundation: | Concrete |
| Roof: | Asphalt Shingle |
| Parking Spaces: | 2 |
| Garage/Parking Type: | Attached Garage |
| Swimming Pool: | 0 |
| Waterfront Feat.: | View |
| Lot Description: | Treed,Professionally Landscaped,Water View |
| Nearby Amenities: | Library,Medical Facilities,Playground/Tot Lot,Private School(s),Public Pool,Public Rec Facilities |
| Occupied: | Owner |
Hot Water System
Heat Type:
Fueled By: Hot Air,Zoned.
Cooling: Central Air
Fuel Tank Location: In Basement
Water Service: Private Well
Sewage System: Septic
Elementary: South
Intermediate:
Middle: Saxe Middle
High School: New Canaan
Current List Price: $1,995,000
Original List Price: $1,995,000
DOM: 17
Listing Date: 6/3/2025
Last Updated: 6/20/2025 2:11:31 PM
List Agent Name: Taylor Tait
List Office Name: Houlihan Lawrence
