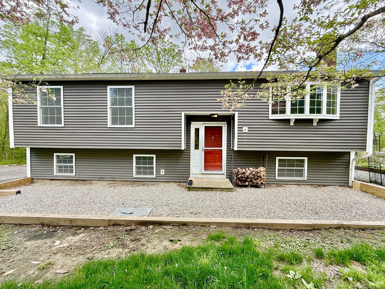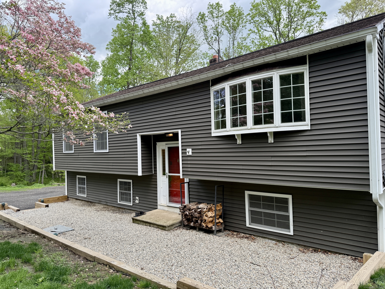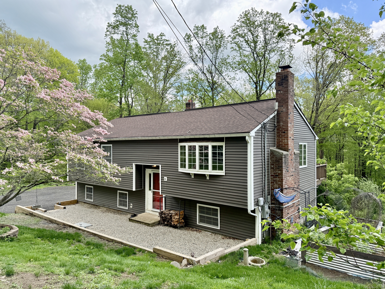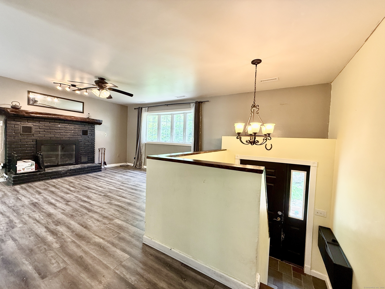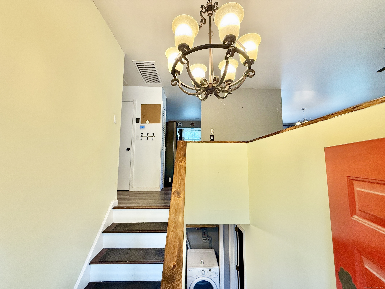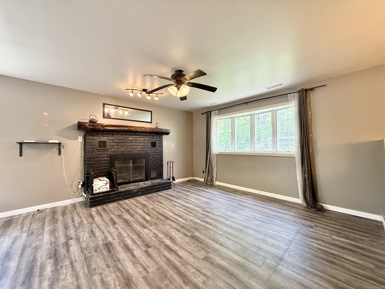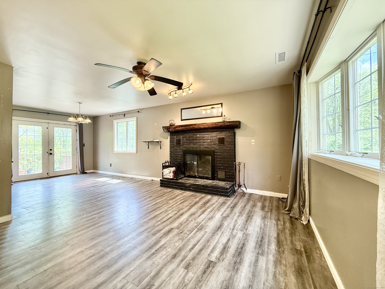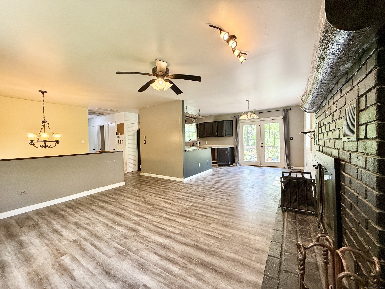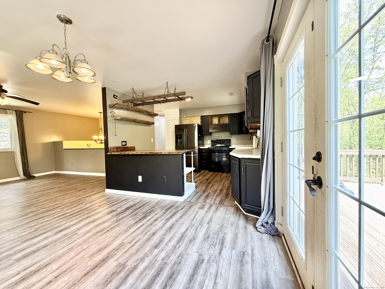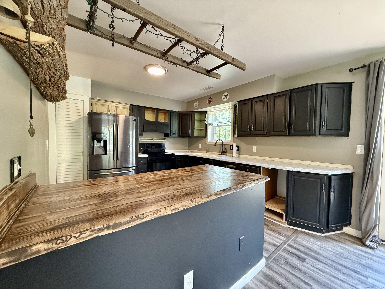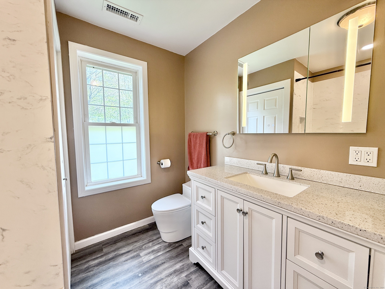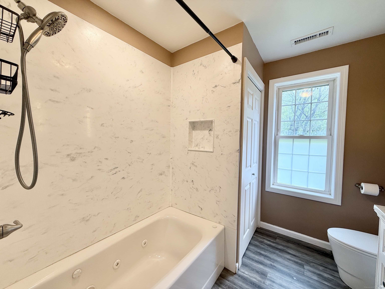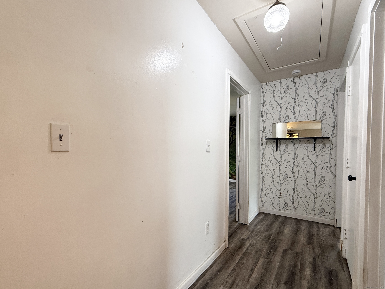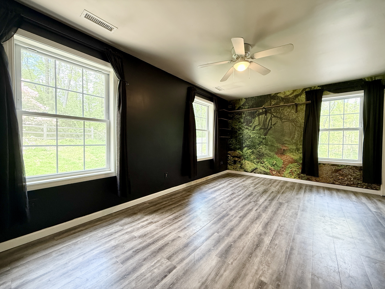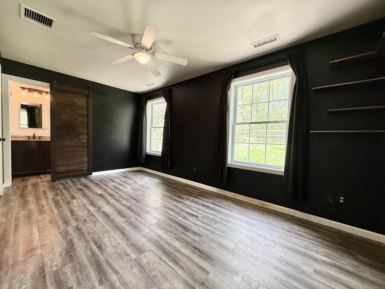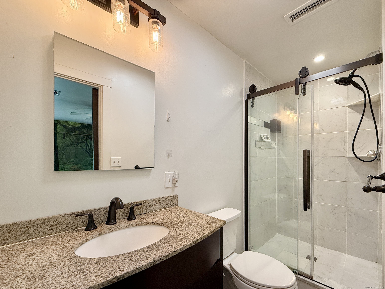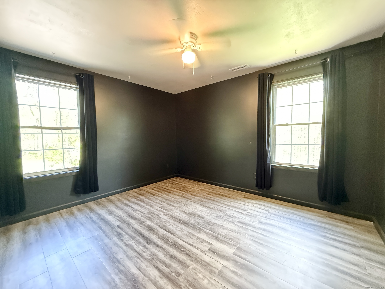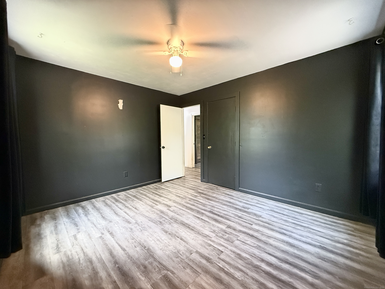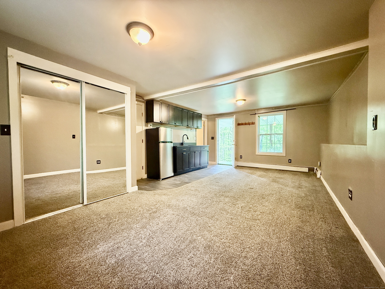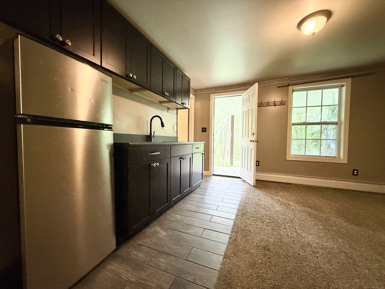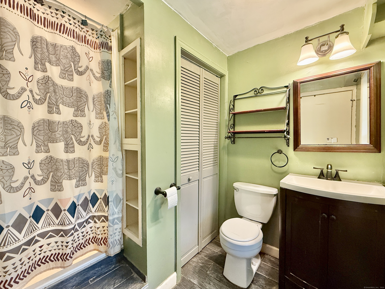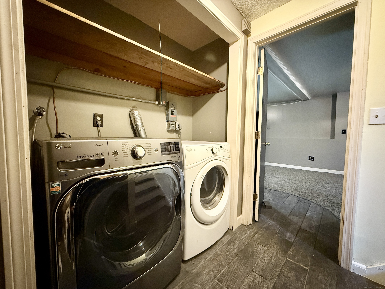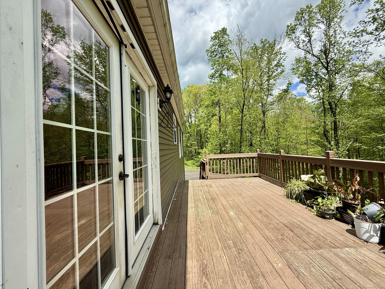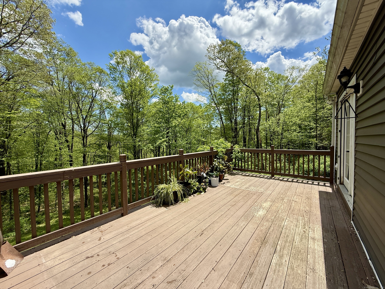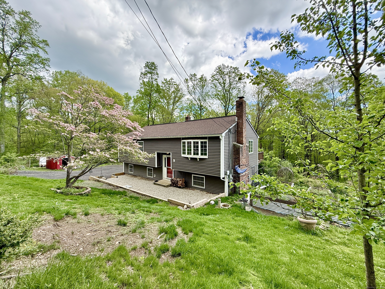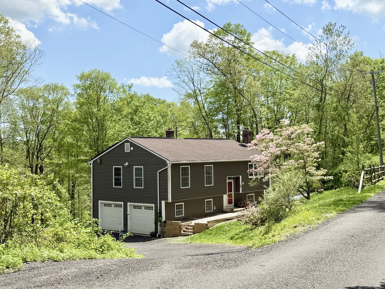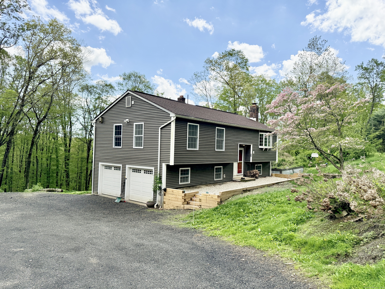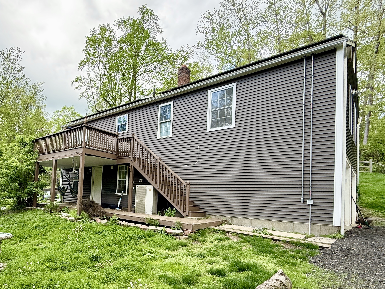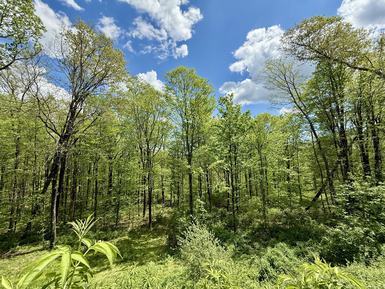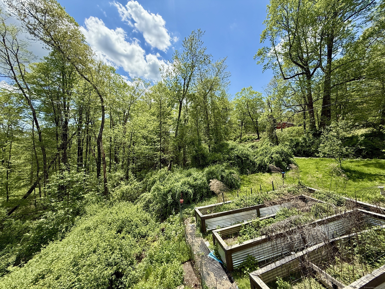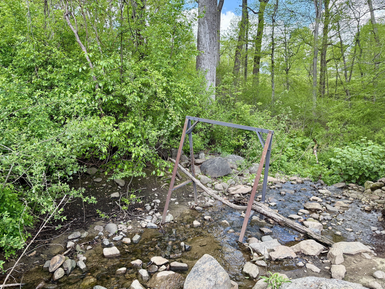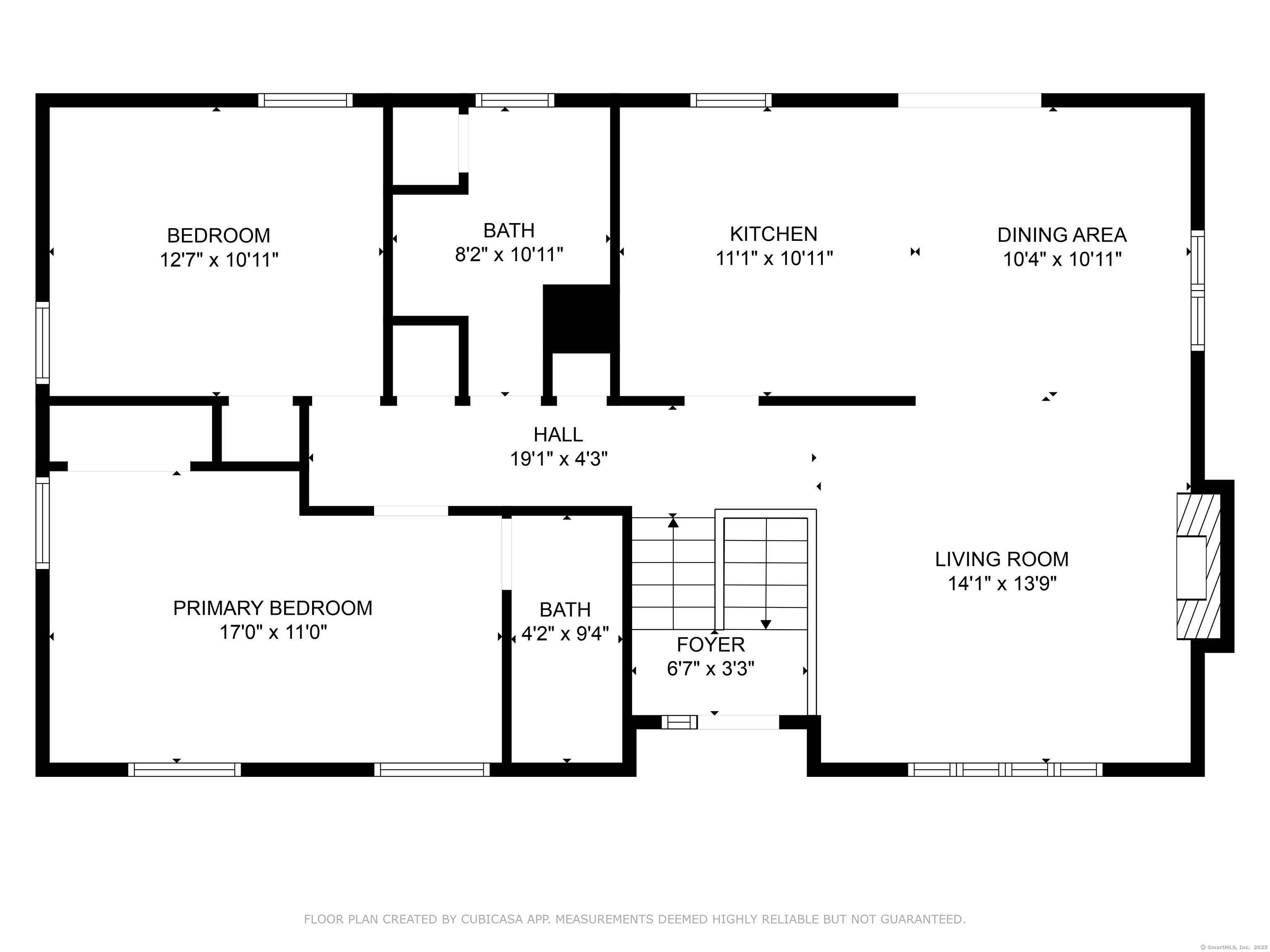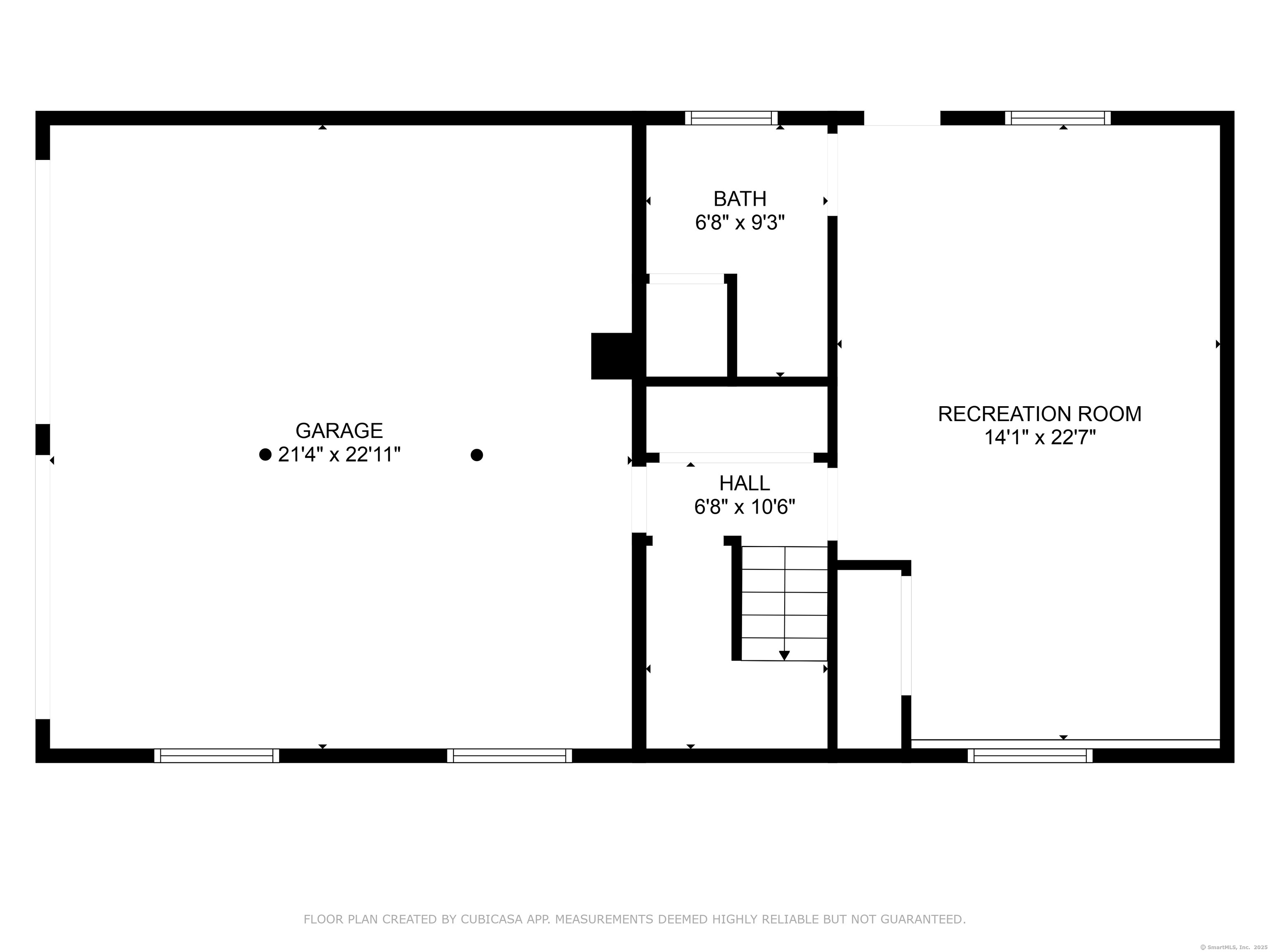More about this Property
If you are interested in more information or having a tour of this property with an experienced agent, please fill out this quick form and we will get back to you!
39 Peach Farm Road, Oxford CT 06478
Current Price: $375,000
 2 beds
2 beds  3 baths
3 baths  1132 sq. ft
1132 sq. ft
Last Update: 6/21/2025
Property Type: Single Family For Sale
HIGHEST & BEST OFFER DEADLINE MONDAY 5/12 AT 9:00PM* Welcome to 39 Peach Farm Road-a delightful raised ranch nestled on nearly 4 acres of serene countryside in Oxford. This 2-bedroom, 3-bathroom home offers a perfect blend of comfort and rural charm, providing an ideal setting for those seeking a peaceful retreat. Both bathrooms on the main level are completely updated. Step inside to discover a spacious open-concept living area, featuring a well-appointed kitchen that flows seamlessly into the dining and living spaces. Large windows invite natural light and offer picturesque views of the surrounding landscape. The finished lower level provides additional living space, perfect for a family room, home office, or guest suite. Outside, the property boasts a variety of features catering to nature enthusiasts and hobbyists alike. A custom-outfitted shed serves as a cozy haven for chickens and ducks, while raised garden beds and mature fruit trees offer the opportunity for farm-to-table living. A tranquil brook meanders along the back of the property, enhancing the peaceful ambiance. Located in a community known for its well-kept yards and abundant wildlife , this home combines the tranquility of rural living with convenient access to local amenities. Dont miss the chance to own this unique slice of country paradise. Schedule your private showing today!
Great hill to Peach Farm
MLS #: 24094069
Style: Raised Ranch
Color:
Total Rooms:
Bedrooms: 2
Bathrooms: 3
Acres: 3.84
Year Built: 1983 (Public Records)
New Construction: No/Resale
Home Warranty Offered:
Property Tax: $5,141
Zoning: RESA
Mil Rate:
Assessed Value: $199,200
Potential Short Sale:
Square Footage: Estimated HEATED Sq.Ft. above grade is 1132; below grade sq feet total is ; total sq ft is 1132
| Appliances Incl.: | Electric Range,Oven/Range,Refrigerator,Dishwasher,Disposal,Washer,Electric Dryer |
| Laundry Location & Info: | Lower Level Lower level |
| Fireplaces: | 1 |
| Energy Features: | Active Solar,Generator Ready,Storm Doors,Storm Windows,Thermopane Windows |
| Interior Features: | Auto Garage Door Opener,Cable - Available,Cable - Pre-wired |
| Energy Features: | Active Solar,Generator Ready,Storm Doors,Storm Windows,Thermopane Windows |
| Basement Desc.: | None |
| Exterior Siding: | Vinyl Siding |
| Exterior Features: | Shed,Fruit Trees,Deck,Gutters,Garden Area,Lighting,Covered Deck,French Doors |
| Foundation: | Concrete |
| Roof: | Asphalt Shingle |
| Parking Spaces: | 2 |
| Driveway Type: | Private,Shared |
| Garage/Parking Type: | Attached Garage,Under House Garage,Off Street Park |
| Swimming Pool: | 0 |
| Waterfront Feat.: | Not Applicable |
| Lot Description: | Some Wetlands,Treed,Sloping Lot |
| In Flood Zone: | 0 |
| Occupied: | Vacant |
Hot Water System
Heat Type:
Fueled By: Baseboard,Hot Air,Hot Water.
Cooling: Attic Fan,Ceiling Fans,Central Air
Fuel Tank Location: In Garage
Water Service: Private Well
Sewage System: Septic
Elementary: Great Oak Elementary School
Intermediate:
Middle:
High School: Per Board of Ed
Current List Price: $375,000
Original List Price: $375,000
DOM: 5
Listing Date: 5/8/2025
Last Updated: 6/17/2025 6:06:34 PM
List Agent Name: Nicole Fiorelli
List Office Name: Fiorelli Realty, LLC
