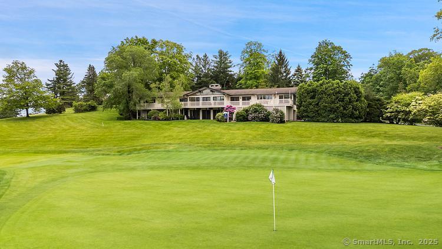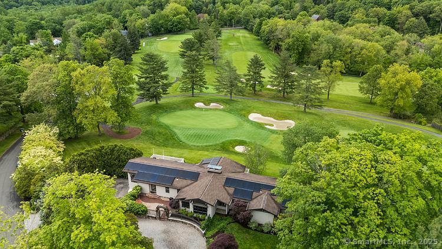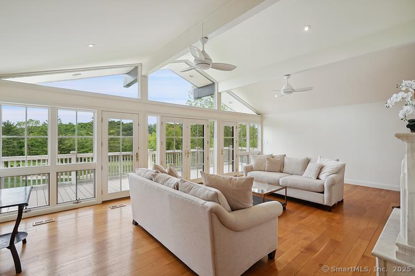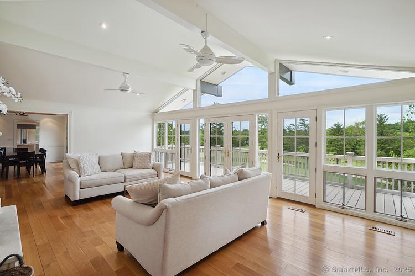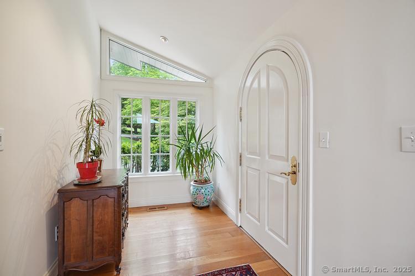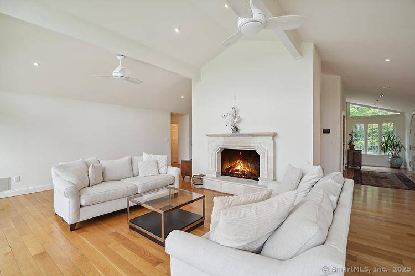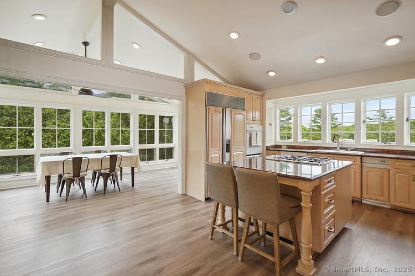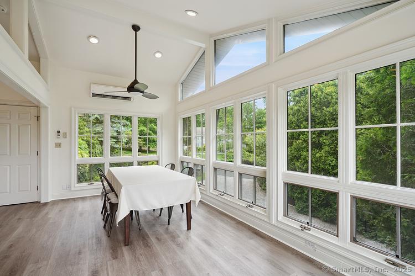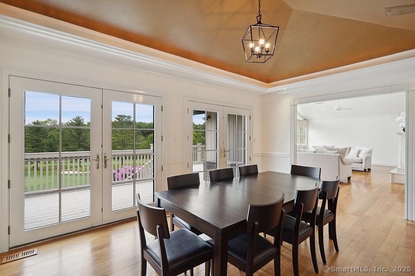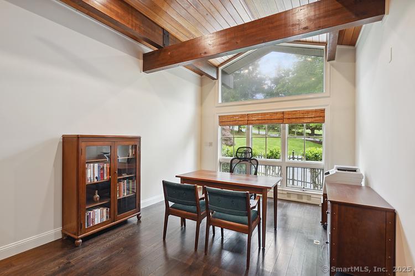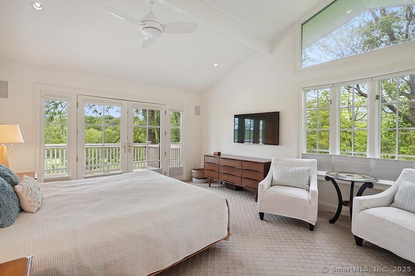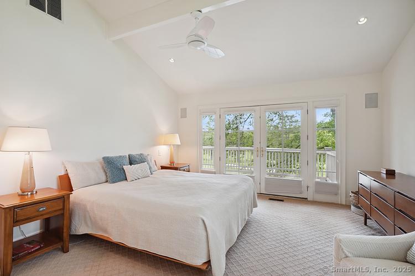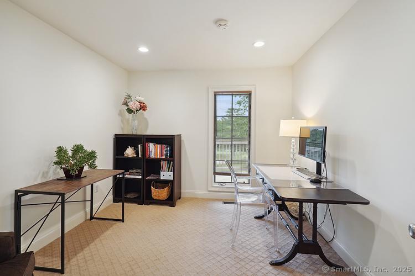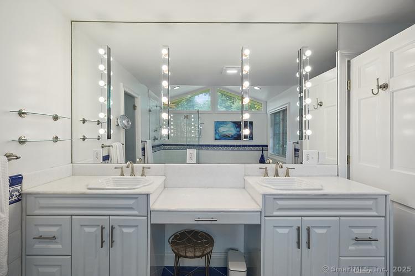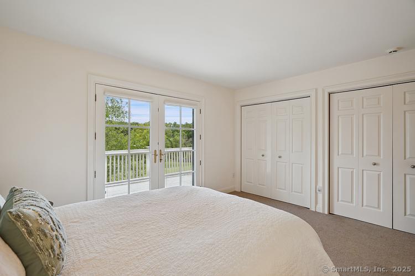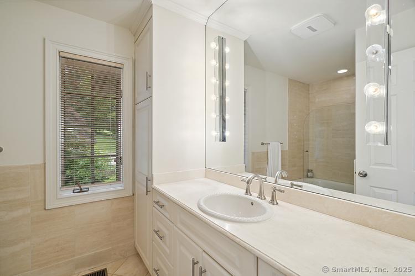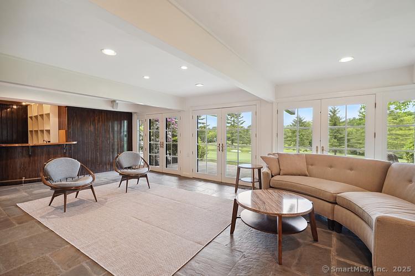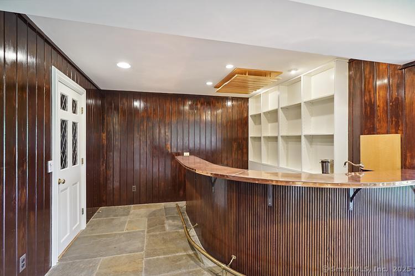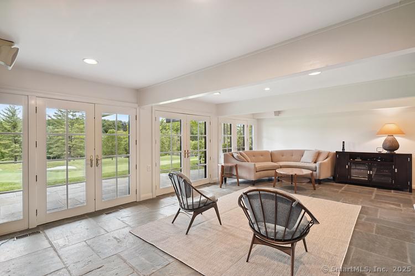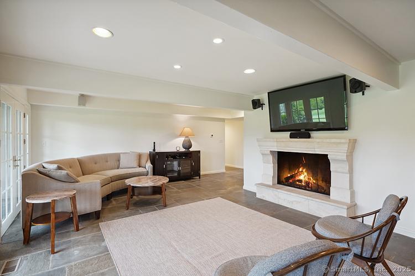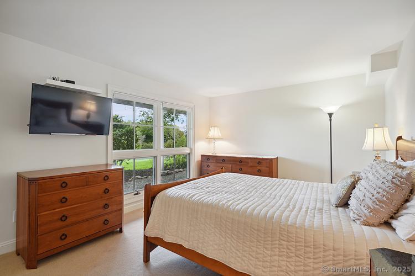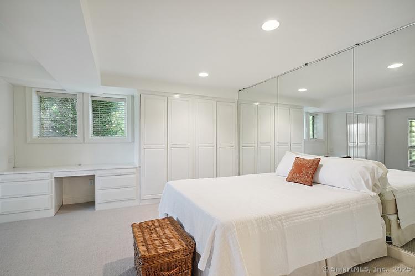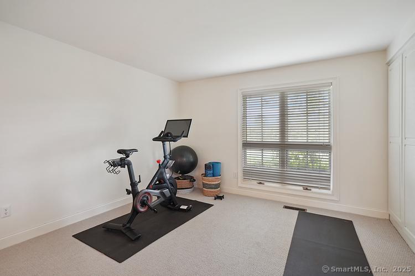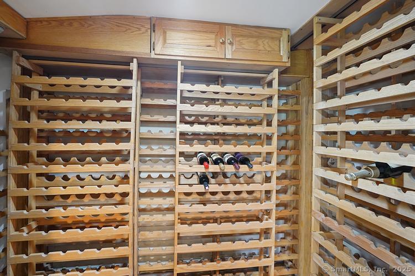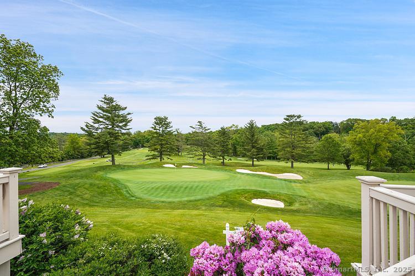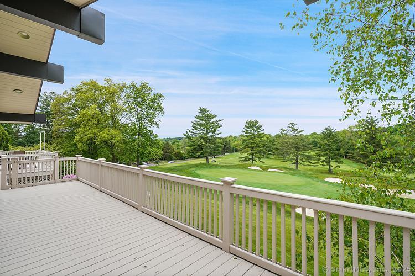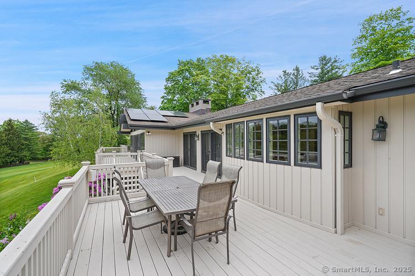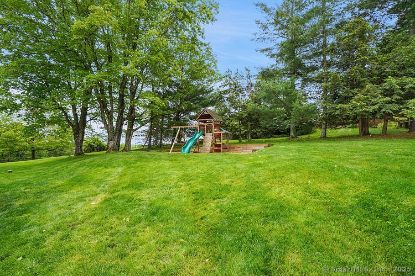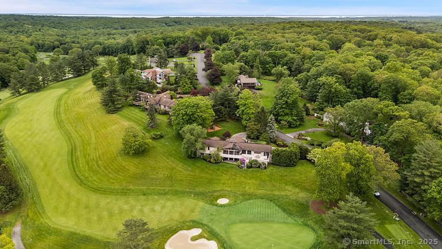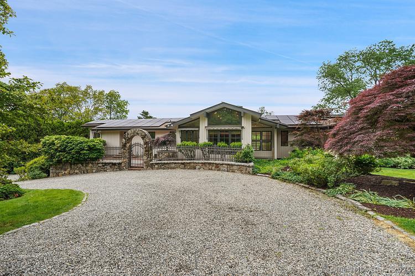More about this Property
If you are interested in more information or having a tour of this property with an experienced agent, please fill out this quick form and we will get back to you!
2 Aspetuck Hill Lane, Weston CT 06883
Current Price: $1,150,000
 4 beds
4 beds  5 baths
5 baths  5228 sq. ft
5228 sq. ft
Last Update: 6/21/2025
Property Type: Single Family For Sale
*Please submit final offers by Monday 6/2 at 2pm. This sprawling property has spectacular views of the Aspetuck Country Club golf course & is located on a desirable cul-de-sac in Lower Weston. It features a flexible open floor plan, vaulted ceilings, walls of glass, and skylights, allowing ample natural light. The eat-in-kitchen leads to the wrap around deck. In addition to dining room and living room with soaring fireplace, the main floor offers a stately home office, primary suite with walk-in-closet, a second home office as well as an additional bedroom and bathroom. The walkout lower level with family room includes a wet bar, wine closet, and two additional bedrooms or use one as a home gym, whatever suits your needs. With a gorgeous vista overlooking the 16th hole, youll feel like youre on vacation year-round. Ample storage, generator, & solar.
Kellogg Hill to Aspetuck Hill Lane. First driveway on left.
MLS #: 24094057
Style: Ranch
Color:
Total Rooms:
Bedrooms: 4
Bathrooms: 5
Acres: 2
Year Built: 1974 (Public Records)
New Construction: No/Resale
Home Warranty Offered:
Property Tax: $20,940
Zoning: R
Mil Rate:
Assessed Value: $892,220
Potential Short Sale:
Square Footage: Estimated HEATED Sq.Ft. above grade is 3064; below grade sq feet total is 2164; total sq ft is 5228
| Appliances Incl.: | Refrigerator,Freezer,Dishwasher,Washer,Dryer |
| Laundry Location & Info: | Main Level Off mudroom |
| Fireplaces: | 2 |
| Energy Features: | Active Solar |
| Energy Features: | Active Solar |
| Basement Desc.: | Partial,Partially Finished,Partial With Walk-Out |
| Exterior Siding: | Wood |
| Exterior Features: | Wrap Around Deck,Stone Wall,French Doors,Patio |
| Foundation: | Concrete |
| Roof: | Asphalt Shingle |
| Parking Spaces: | 2 |
| Garage/Parking Type: | Attached Garage |
| Swimming Pool: | 0 |
| Waterfront Feat.: | Beach Rights |
| Lot Description: | Golf Course View |
| Occupied: | Owner |
Hot Water System
Heat Type:
Fueled By: Hot Air.
Cooling: Central Air
Fuel Tank Location: In Basement
Water Service: Private Well
Sewage System: Septic
Elementary: Hurlbutt
Intermediate: Weston
Middle: Weston
High School: Weston
Current List Price: $1,150,000
Original List Price: $1,150,000
DOM: 12
Listing Date: 5/28/2025
Last Updated: 6/10/2025 10:11:44 PM
Expected Active Date: 5/29/2025
List Agent Name: Jenny Walsh
List Office Name: Coldwell Banker Realty
