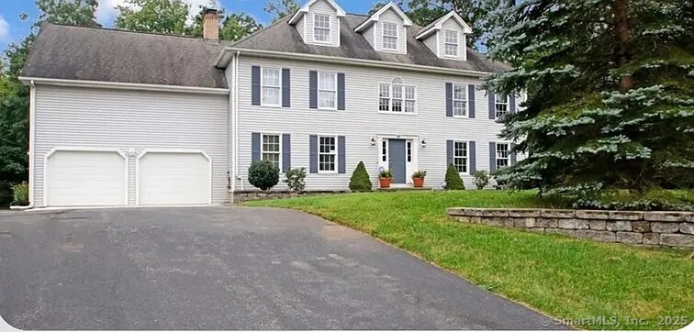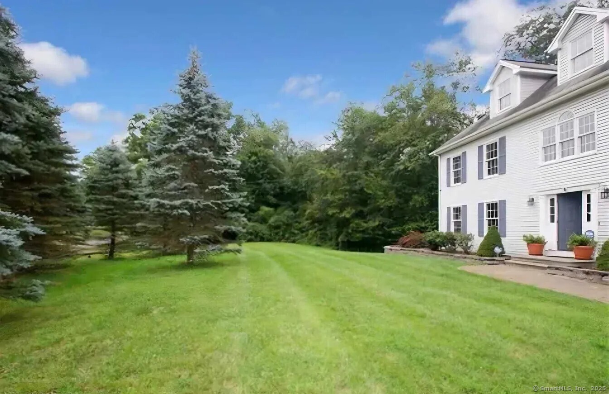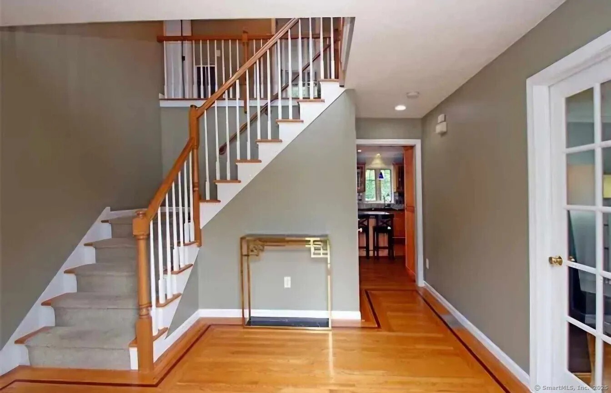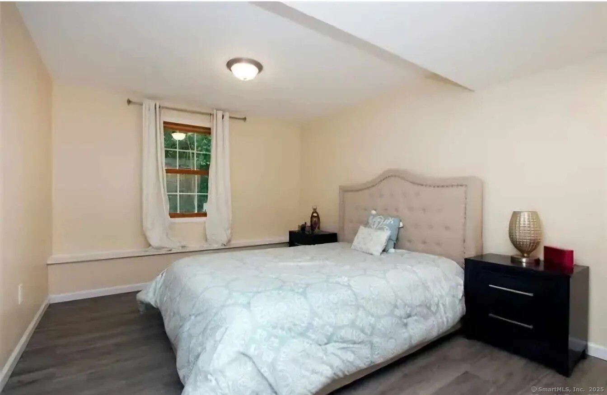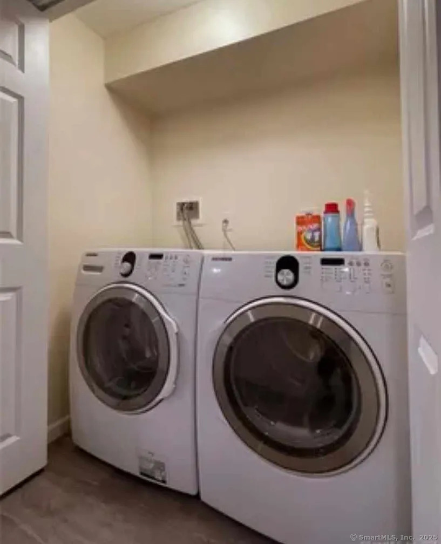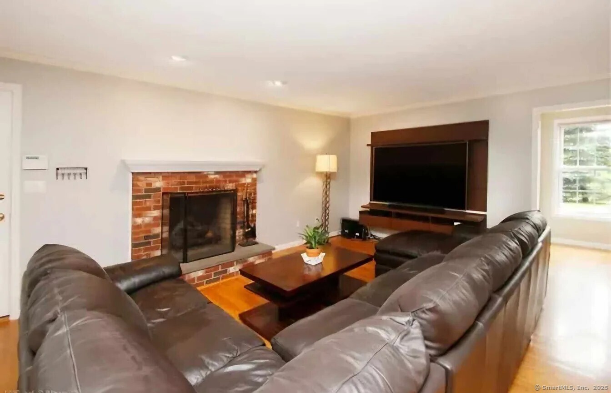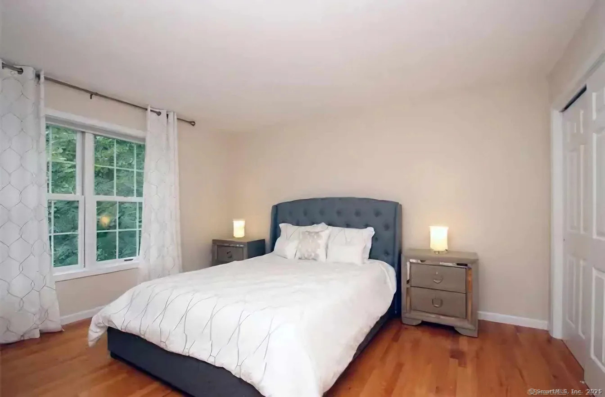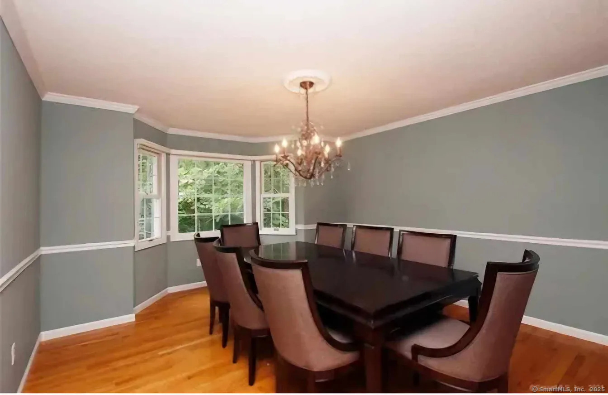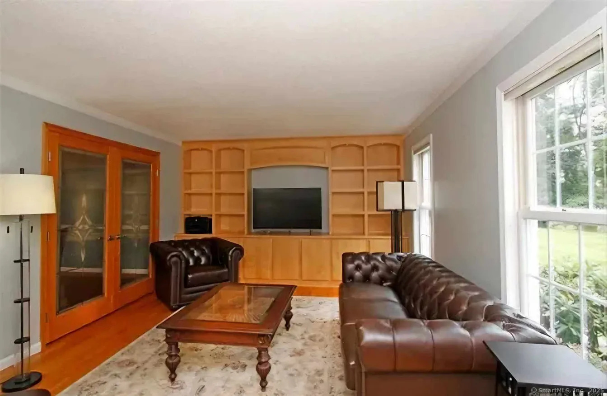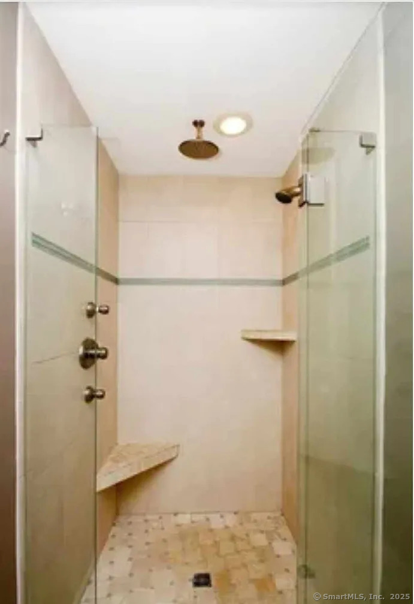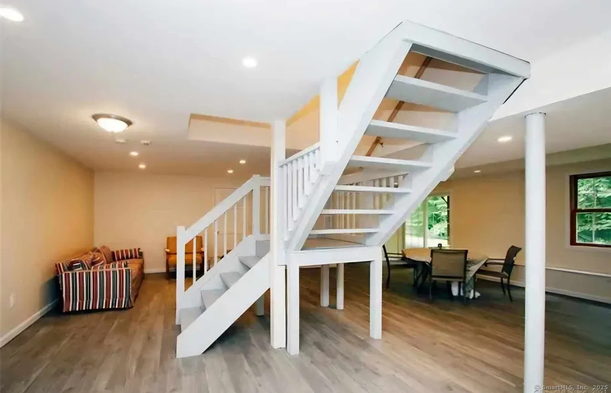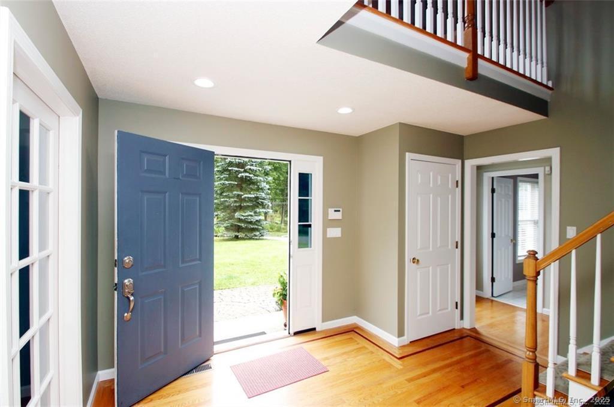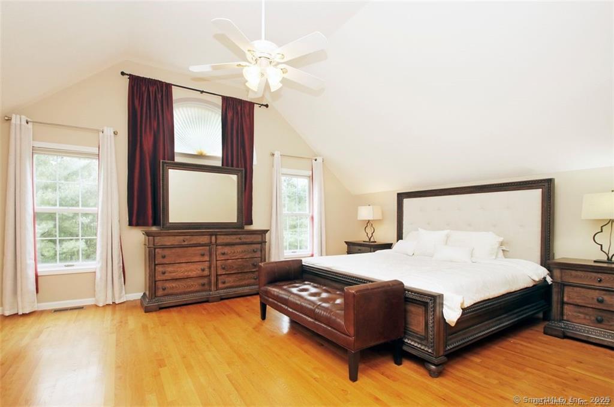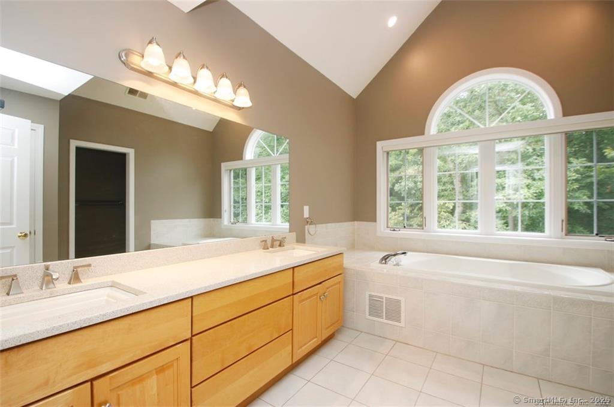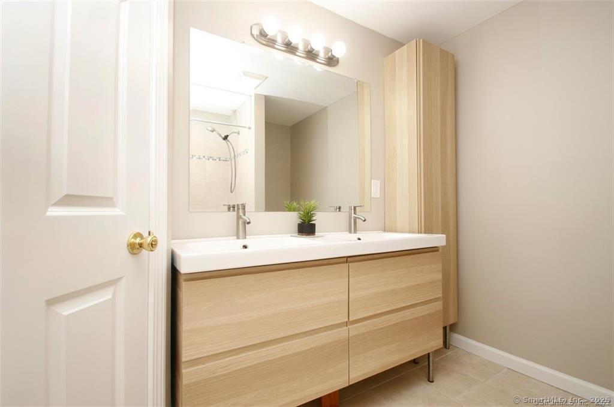More about this Property
If you are interested in more information or having a tour of this property with an experienced agent, please fill out this quick form and we will get back to you!
6 Chatterton Woods, Hamden CT 06518
Current Price: $559,999
 5 beds
5 beds  4 baths
4 baths  3179 sq. ft
3179 sq. ft
Last Update: 6/22/2025
Property Type: Single Family For Sale
*HIGHEST AND BEST BY SUNDAY 5/18/25 The magnificent 6 Chatterton Woods is a stately colonial, located on a highly desirable cul-de-sac in MT Carmel. The home offers exceptional living, tranquility, and relaxation. Inside is spectacular, light, bright, and has a well-laid-out floor plan, perfect for entertaining. There are gleaming hardwood floors for easy care! The brilliantly situated family room expands to an open kitchen with cherry wood cabinetry and granite countertops. A perfect home for working at home, or remote schooling, theres space for everyone. The owners suite has a sitting room, 2-walk-in closet and cathedral ceilings, and an updated bathroom with a soaking tub. The walk-up attic boasts over 1300 sqft of potential living space or room for storage galore! New Furnace installed 2021, fully finished basement with a walk-out is perfect for a game/media room. Two extra bedrooms and a full bath in the lower level/basement. Beautiful setting, plenty of privacy, yet easy access to trains, major roads, golf courses, library, and town center. Yale University, hospitals, and New Havens renowned museums, theaters, and restaurants are only minutes away., Completely remodeled Lower level, 2 additional bedrooms and full bathroom
GPS
MLS #: 24094047
Style: Colonial
Color:
Total Rooms:
Bedrooms: 5
Bathrooms: 4
Acres: 4.05
Year Built: 1997 (Public Records)
New Construction: No/Resale
Home Warranty Offered:
Property Tax: $18,451
Zoning: R2
Mil Rate:
Assessed Value: $331,800
Potential Short Sale:
Square Footage: Estimated HEATED Sq.Ft. above grade is 3179; below grade sq feet total is ; total sq ft is 3179
| Appliances Incl.: | Dishwasher,Refrigerator,Microwave,Oven/Range |
| Laundry Location & Info: | Lower Level |
| Fireplaces: | 1 |
| Basement Desc.: | Full |
| Exterior Siding: | Vinyl Siding |
| Foundation: | Concrete |
| Roof: | Asphalt Shingle |
| Garage/Parking Type: | None |
| Swimming Pool: | 0 |
| Waterfront Feat.: | Not Applicable |
| Lot Description: | N/A |
| Occupied: | Vacant |
Hot Water System
Heat Type:
Fueled By: Hot Air.
Cooling: Central Air
Fuel Tank Location: In Basement
Water Service: Private Well
Sewage System: Septic
Elementary: Per Board of Ed
Intermediate:
Middle:
High School: Per Board of Ed
Current List Price: $559,999
Original List Price: $559,999
DOM: 12
Listing Date: 5/7/2025
Last Updated: 6/5/2025 7:01:05 PM
List Agent Name: Dillon Cass
List Office Name: eRealty Advisors, Inc.
