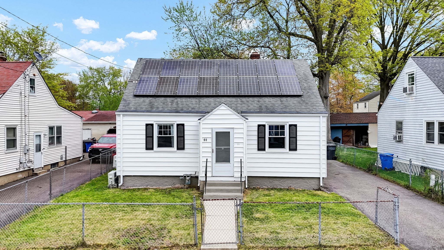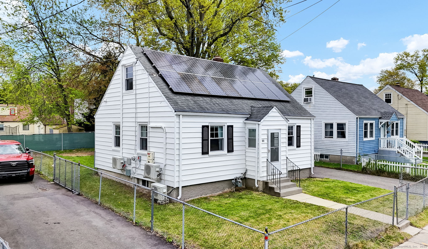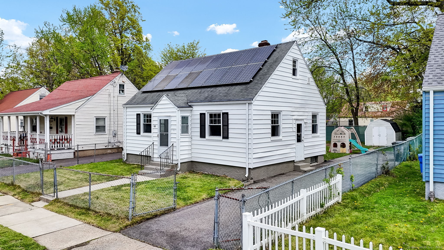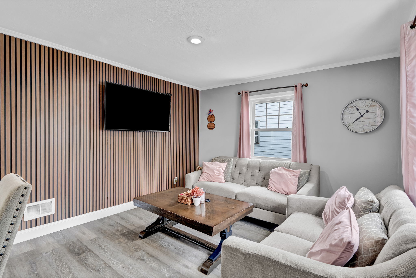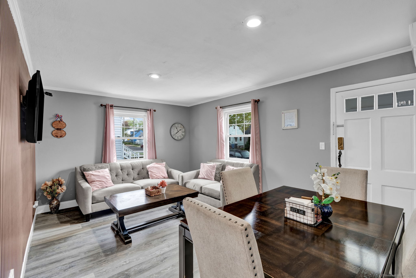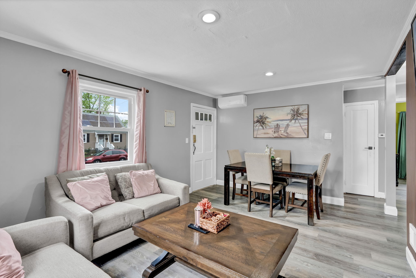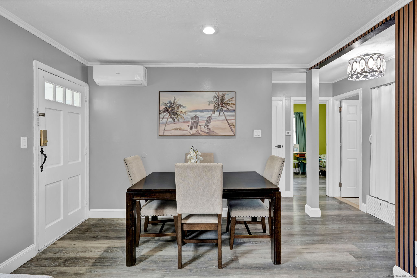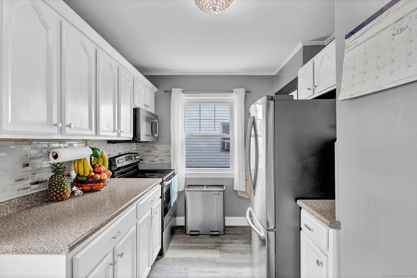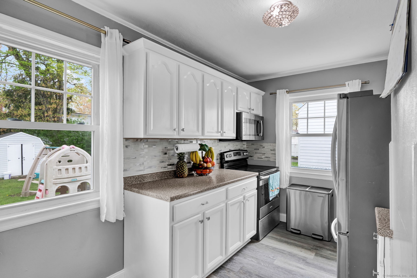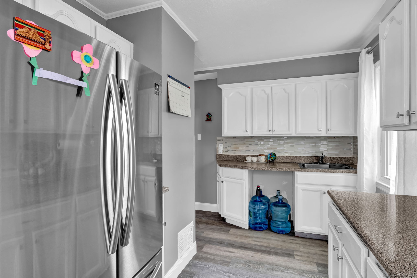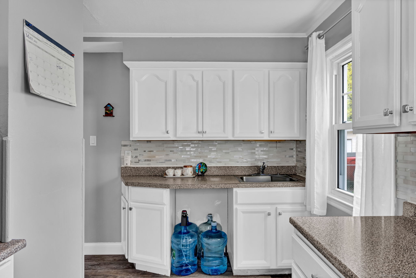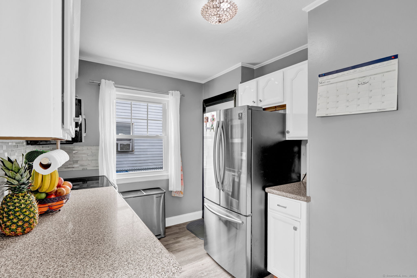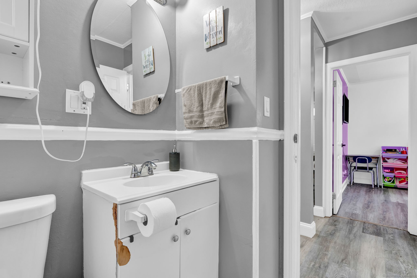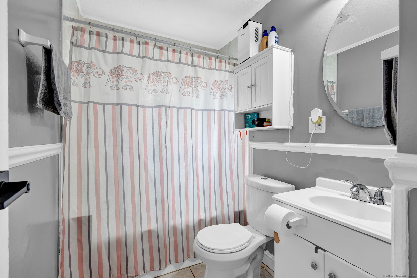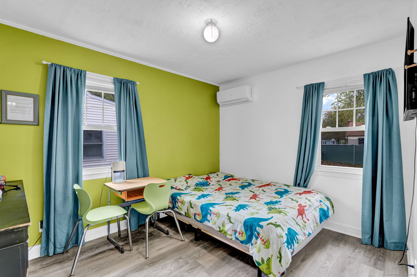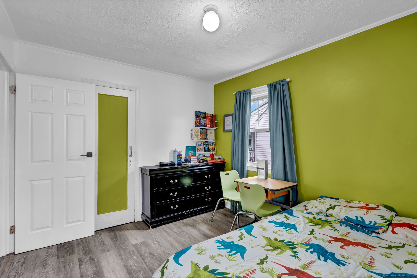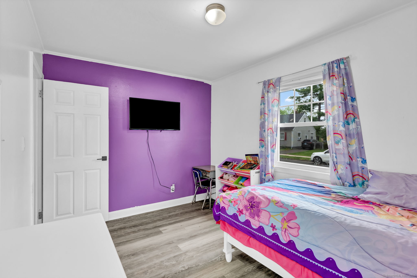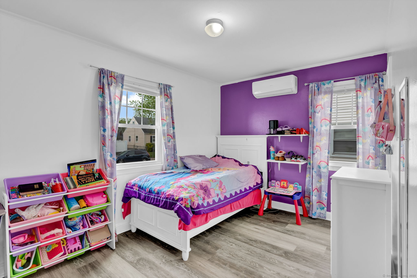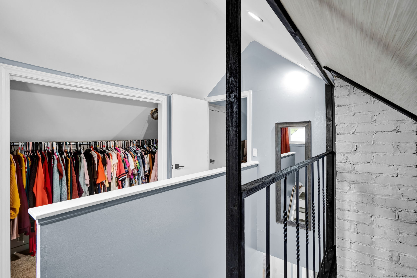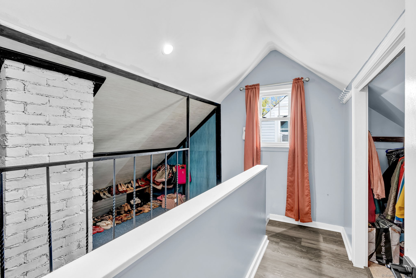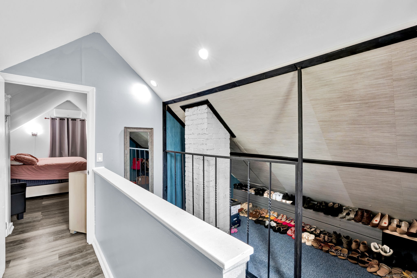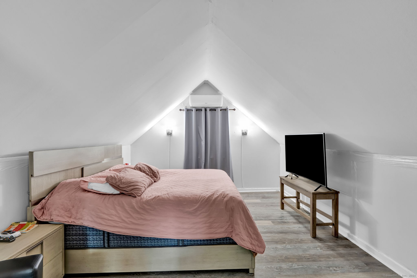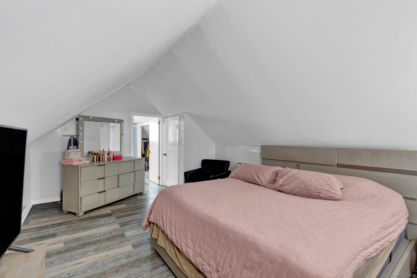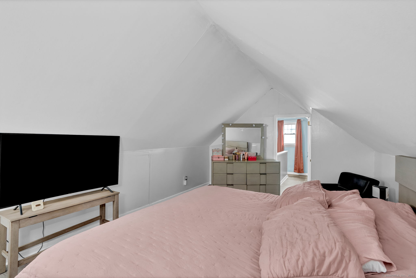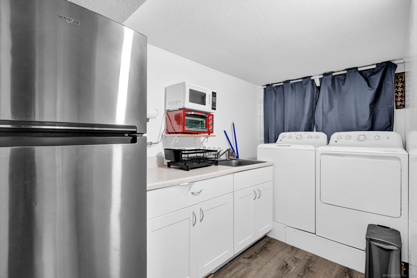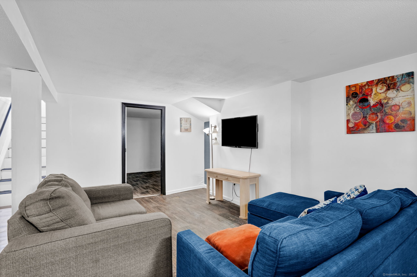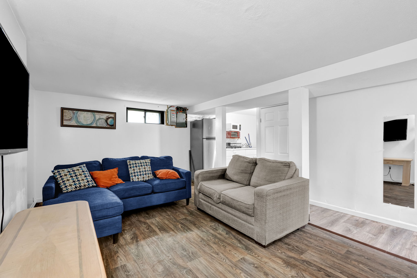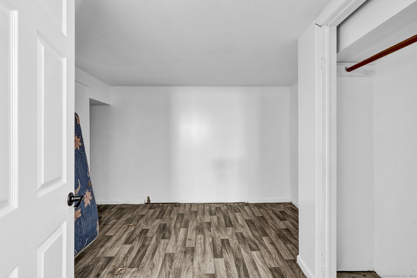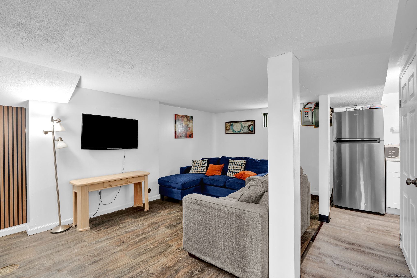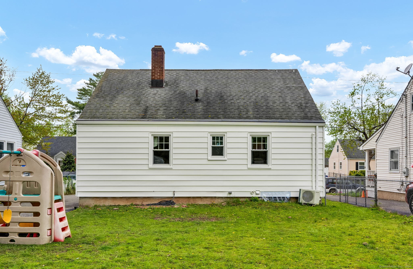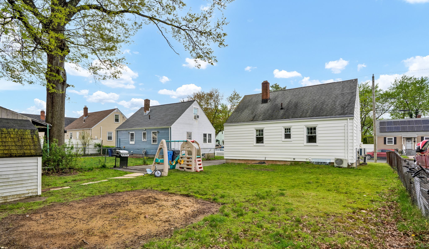More about this Property
If you are interested in more information or having a tour of this property with an experienced agent, please fill out this quick form and we will get back to you!
60 Westbrook Street, Hartford CT 06106
Current Price: $258,900
 3 beds
3 beds  1 baths
1 baths  1042 sq. ft
1042 sq. ft
Last Update: 6/9/2025
Property Type: Single Family For Sale
Welcome to this inviting 3-bedroom, 1-bathroom home located at 60 Westbrook. The main floor boasts a modern kitchen with stylish white cabinets and stainless steel appliances-perfect for any cooking enthusiast. This home is equipped with gas for heating, ensuring efficient energy use. Spanning 1,042 sqft, it is also enhanced by energy-efficient newer windows, complete with a lifetime warranty, and a newer furnace for year-round comfort. Additionally, each room is equipped with smart A.C. mini-split units for personalized climate control. The property features a semi-finished basement that includes a spacious, well-organized laundry room and provides extra space for other uses, offering flexibility to fit your needs. Further enhancing the property are solar panels that must need to be transferable and available with a transfer plan. For more details, please see the disclosures. Freshly painted interiors and exteriors provide a bright and appealing atmosphere. This charming Cape property reflects pride of ownership and is ready to welcome its new owners. Dont miss your chance to make it yours!
Catherine St To Westbrook St
MLS #: 24094042
Style: Cape Cod
Color: White
Total Rooms:
Bedrooms: 3
Bathrooms: 1
Acres: 0.11
Year Built: 1943 (Public Records)
New Construction: No/Resale
Home Warranty Offered:
Property Tax: $3,890
Zoning: N4-1
Mil Rate:
Assessed Value: $56,411
Potential Short Sale:
Square Footage: Estimated HEATED Sq.Ft. above grade is 1042; below grade sq feet total is ; total sq ft is 1042
| Appliances Incl.: | Oven/Range,Microwave,Refrigerator |
| Laundry Location & Info: | Lower Level Basement |
| Fireplaces: | 0 |
| Basement Desc.: | Full,Partially Finished |
| Exterior Siding: | Vinyl Siding |
| Exterior Features: | Shed |
| Foundation: | Concrete |
| Roof: | Shingle |
| Parking Spaces: | 0 |
| Garage/Parking Type: | None,Off Street Parking |
| Swimming Pool: | 0 |
| Waterfront Feat.: | Not Applicable |
| Lot Description: | Level Lot |
| Occupied: | Owner |
Hot Water System
Heat Type:
Fueled By: Hot Air.
Cooling: Wall Unit
Fuel Tank Location:
Water Service: Public Water Connected
Sewage System: Public Sewer Connected
Elementary: AF Hartford
Intermediate: Per Board of Ed
Middle: Per Board of Ed
High School: Per Board of Ed
Current List Price: $258,900
Original List Price: $258,900
DOM: 25
Listing Date: 5/7/2025
Last Updated: 5/20/2025 10:34:36 PM
Expected Active Date: 5/14/2025
List Agent Name: Lissette Herrera
List Office Name: Red Castle Realty
