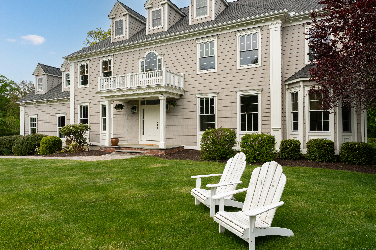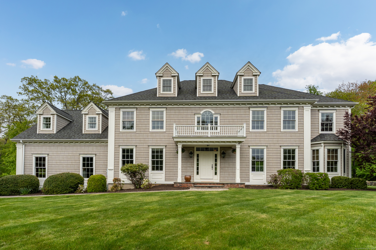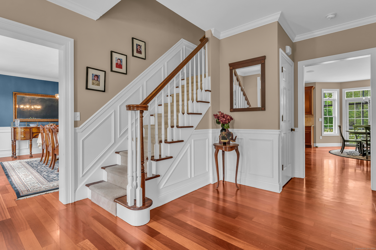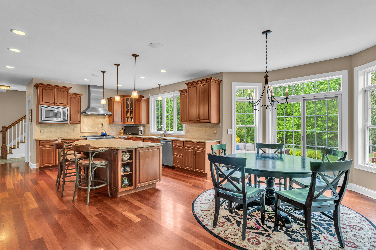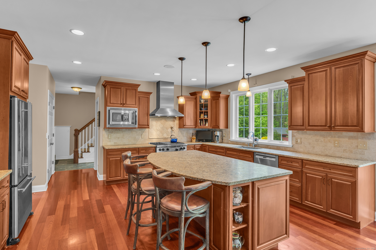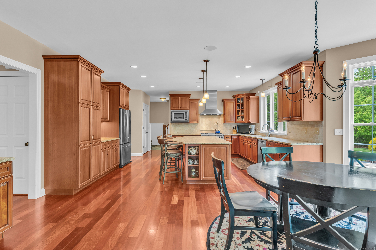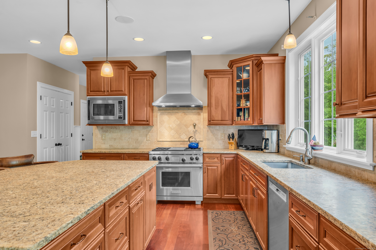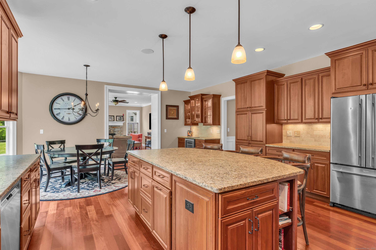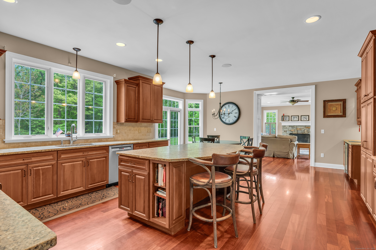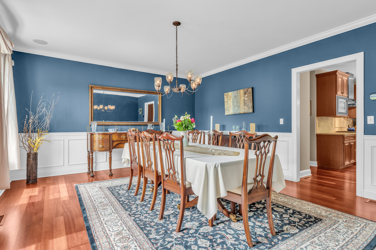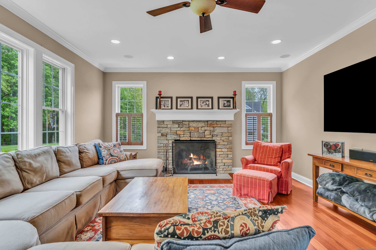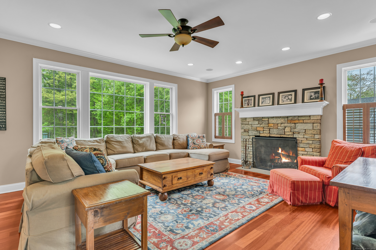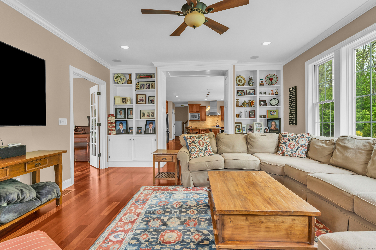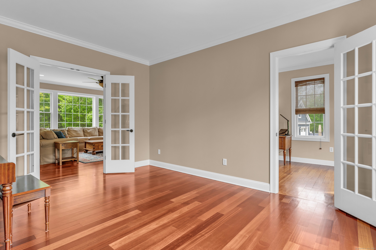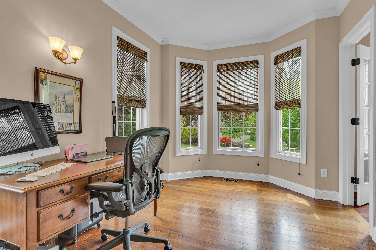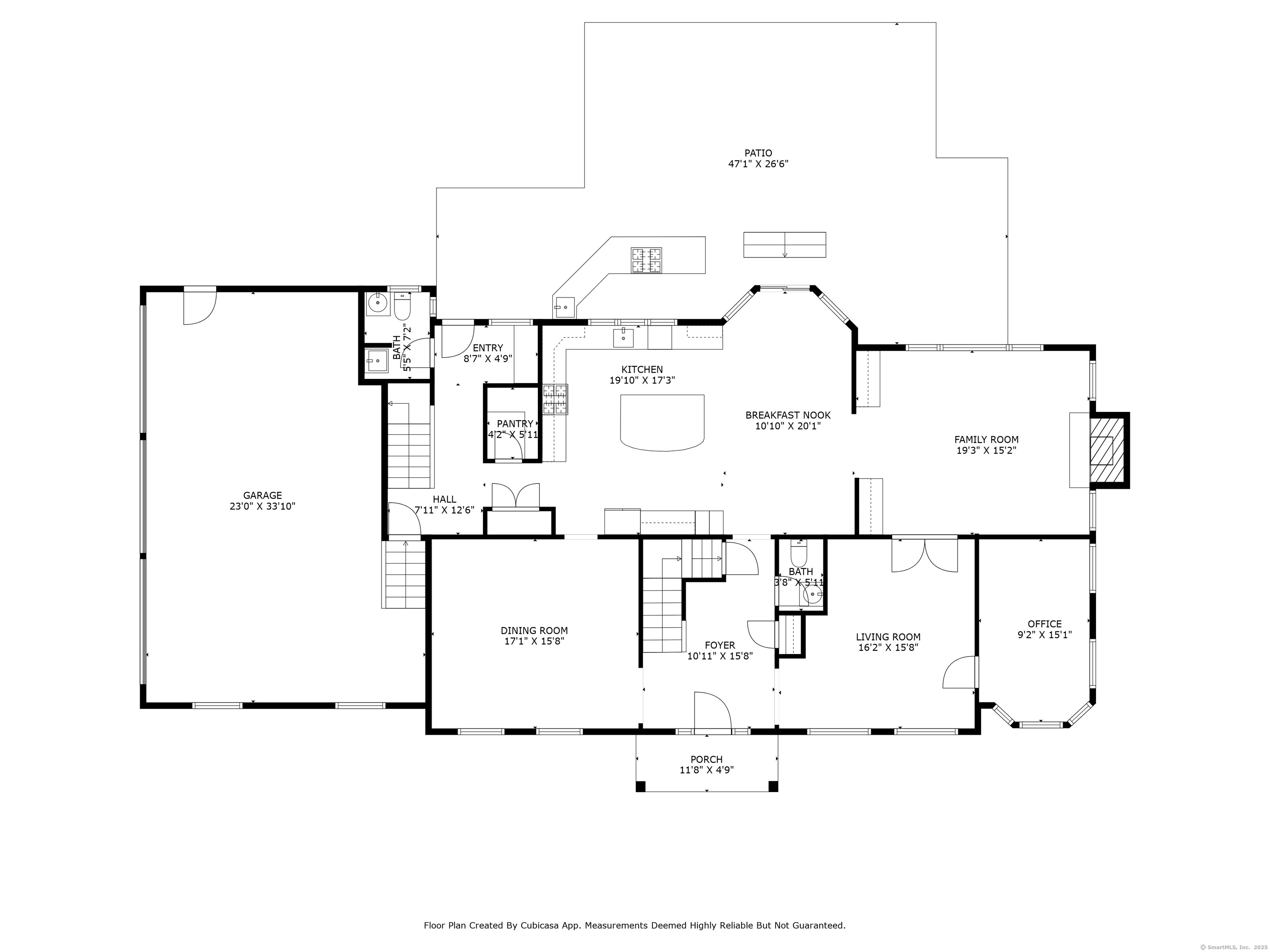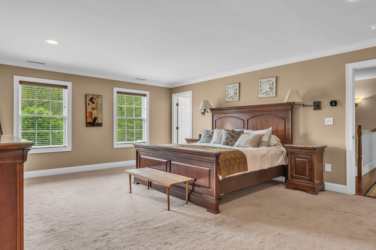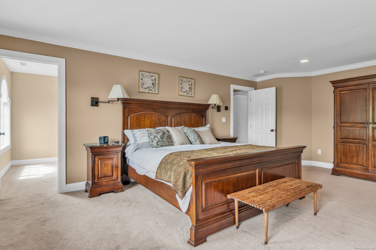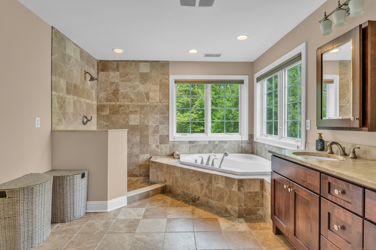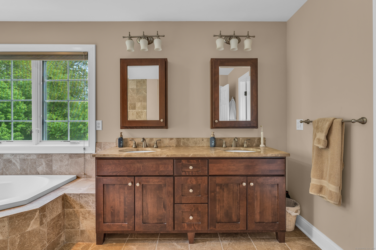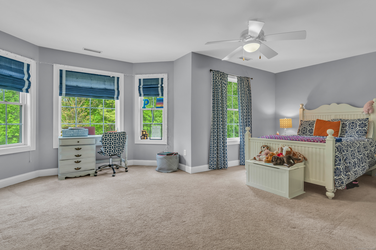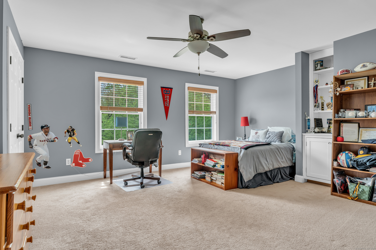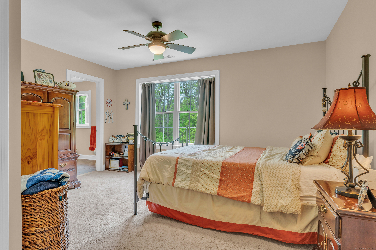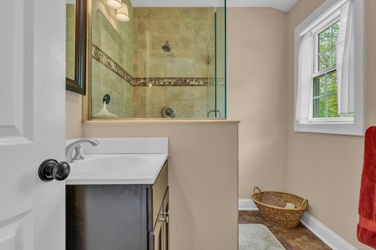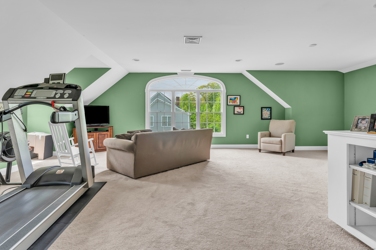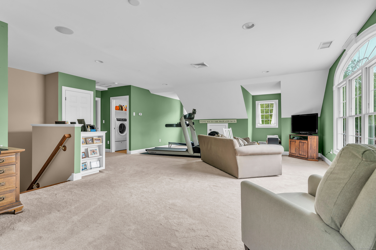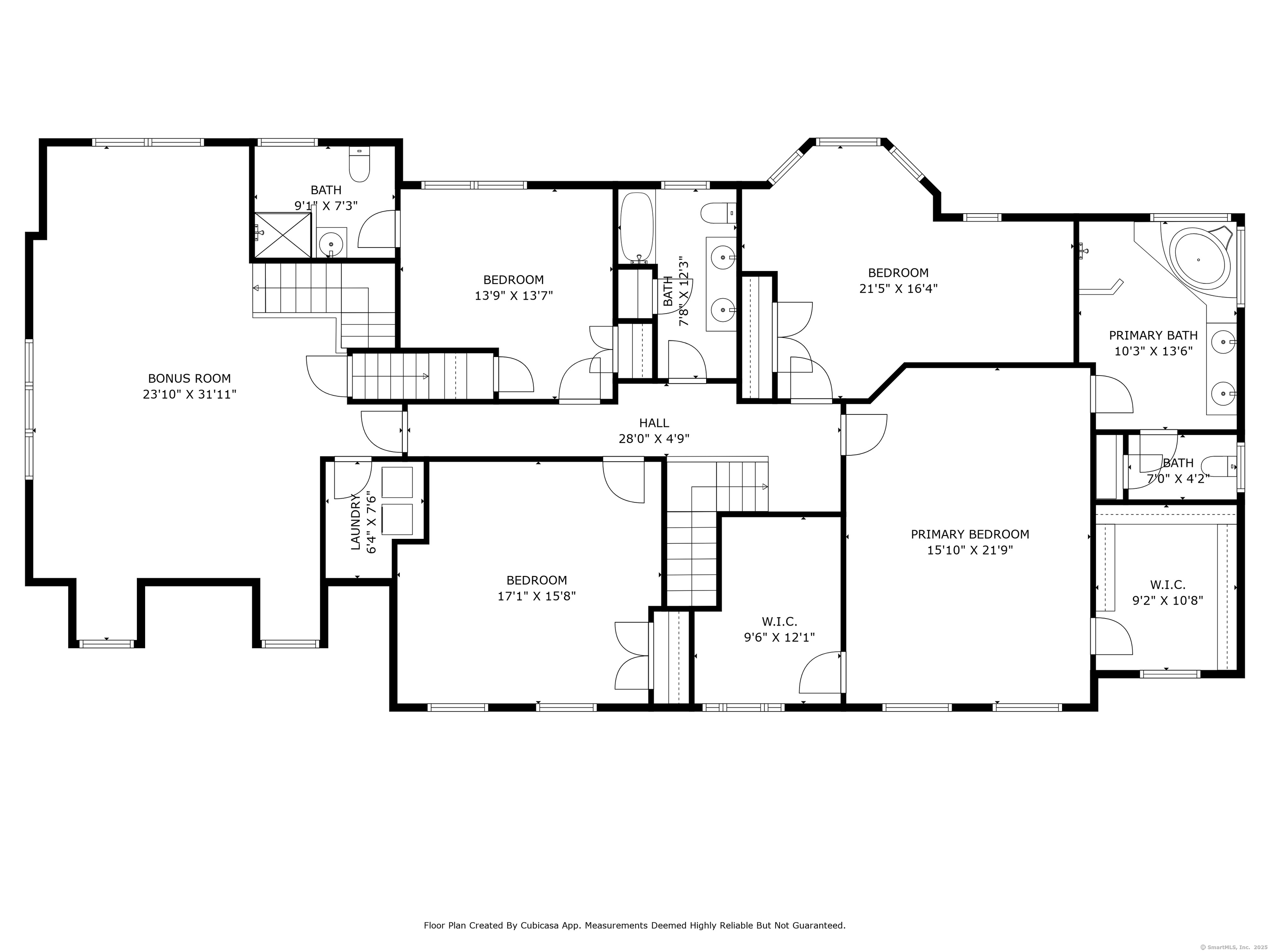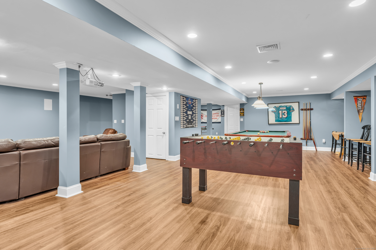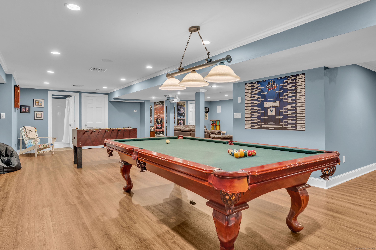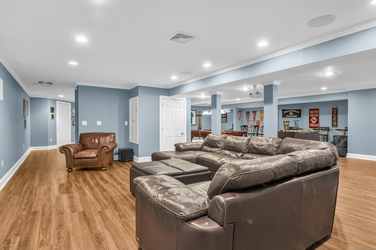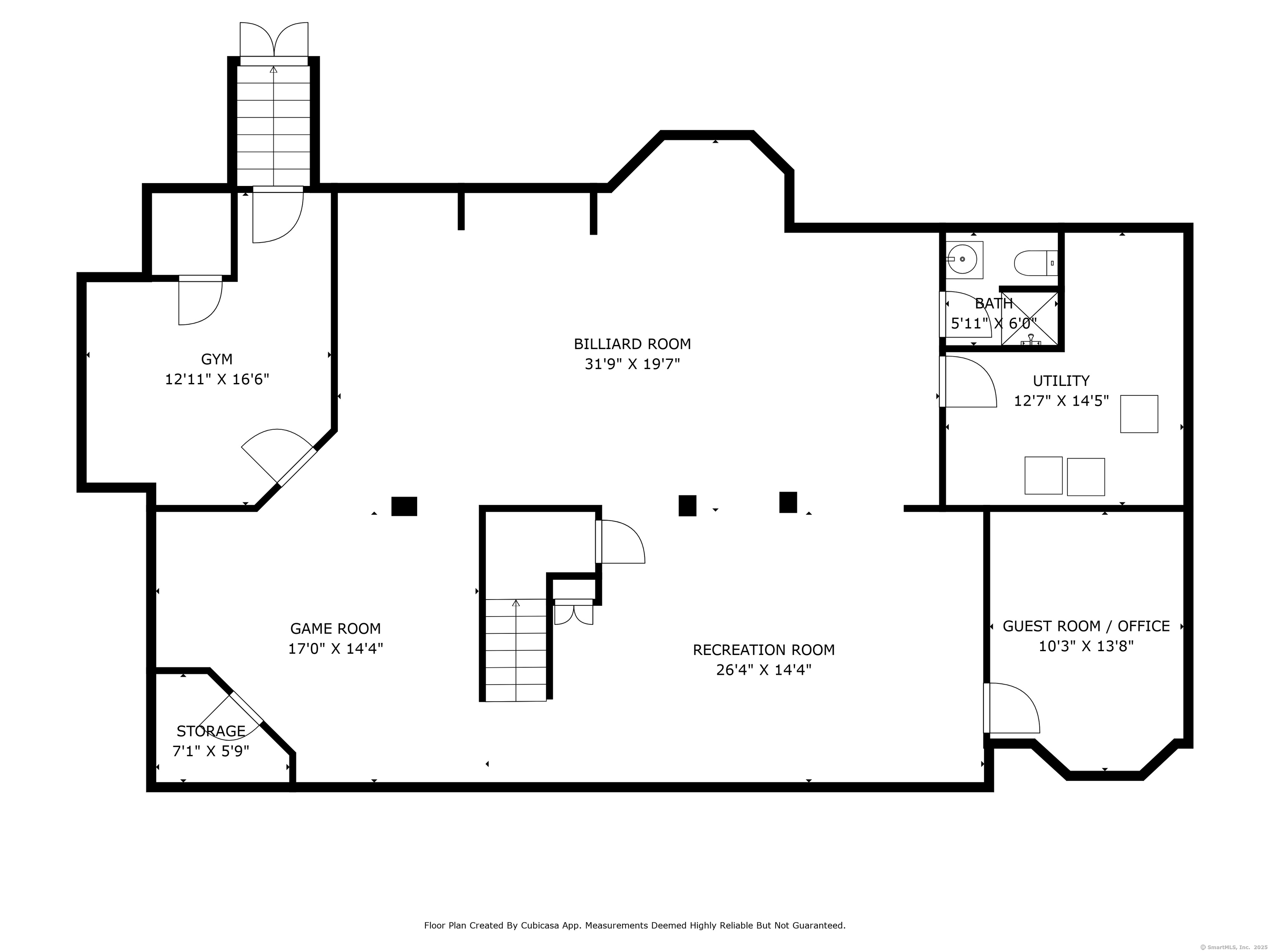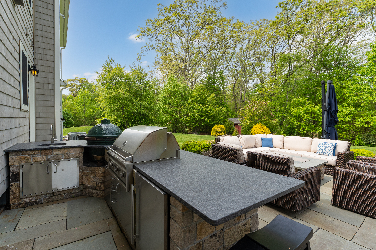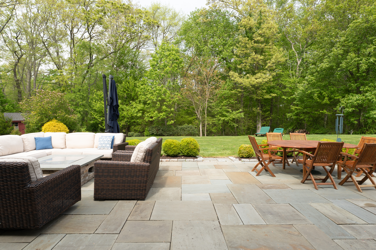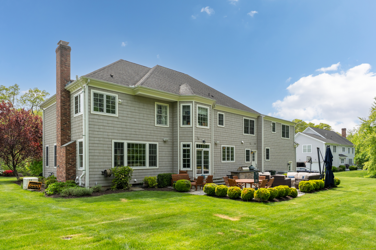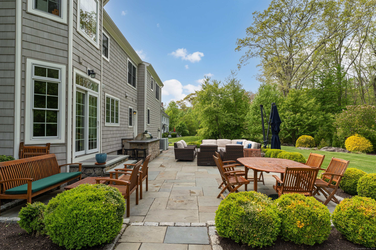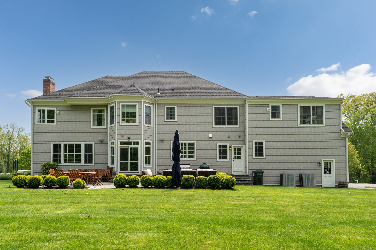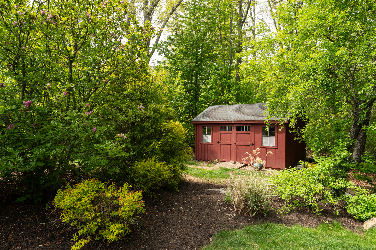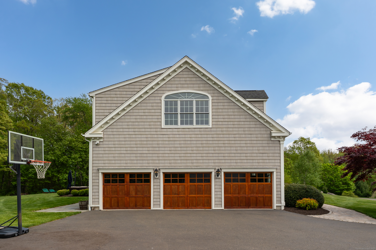More about this Property
If you are interested in more information or having a tour of this property with an experienced agent, please fill out this quick form and we will get back to you!
61 Governors Way, Madison CT 06443
Current Price: $1,550,000
 4 beds
4 beds  5 baths
5 baths  6010 sq. ft
6010 sq. ft
Last Update: 6/17/2025
Property Type: Single Family For Sale
Elegant 4-Bedroom Colonial on Prestigious Cul-de-Sac in Madison, CT. Experience the pinnacle of suburban living in this exquisite 4-bedroom Colonial, built in 2007, boasting a generous 4,400+ SF of living space, with an additional 1,600+ SF of a finished basement. Nestled on almost 1 acre of landscaped grounds, this home is on a private and respected cul-de-sac, offering the perfect neighborhood feel. Inside, the expansive kitchen is a chefs dream, featuring stainless appliances, ample counter space, granite counters, and a large center island - perfect for casual dining or entertaining. The kitchen flows into three areas; Family Room, Dining Room and Den. The Family Room, where natural light pours in, creates an inviting atmosphere for gatherings, complete with a fireplace! The Dining Room is the picture of elegance and the Den also offers access to a private office or overflow as a 1st floor bedroom. The second floor provides a retreat to the Primary Suite, with an en suite bathroom and a spacious walk-in closet with new built-ins! Three additional bedrooms (one with a full bath) give plenty of space for family and guests. The area over the garage is an oversized Bonus Room. The finished basement hosts areas for recreation, a home gym, office, extra guest space. The outdoor patio offers an entertainers paradise; complete with a built-in bar, sink and grill(s), as well as a cozy fire-pit area - ideal for hosting summer barbecues or enjoying crisp autumn evenings. MUST SEE
Route 1 to Garnet Park Road (across from Jeep dealership). Take 1st left onto Governors. #61 will be on the left.
MLS #: 24094031
Style: Colonial
Color: Taupe
Total Rooms:
Bedrooms: 4
Bathrooms: 5
Acres: 0.96
Year Built: 2007 (Public Records)
New Construction: No/Resale
Home Warranty Offered:
Property Tax: $18,522
Zoning: R-2
Mil Rate:
Assessed Value: $841,900
Potential Short Sale:
Square Footage: Estimated HEATED Sq.Ft. above grade is 4410; below grade sq feet total is 1600; total sq ft is 6010
| Appliances Incl.: | Oven/Range,Microwave,Refrigerator,Dishwasher,Disposal,Washer,Dryer,Wine Chiller |
| Laundry Location & Info: | Upper Level |
| Fireplaces: | 1 |
| Energy Features: | Generator |
| Interior Features: | Audio System,Auto Garage Door Opener,Cable - Available,Central Vacuum |
| Energy Features: | Generator |
| Home Automation: | Thermostat(s) |
| Basement Desc.: | Full,Heated,Fully Finished,Cooled,Interior Access,Full With Hatchway |
| Exterior Siding: | Vinyl Siding |
| Exterior Features: | Grill,Shed,Gutters,Stone Wall,Underground Sprinkler,Patio |
| Foundation: | Concrete |
| Roof: | Asphalt Shingle |
| Parking Spaces: | 3 |
| Driveway Type: | Private,Paved |
| Garage/Parking Type: | Attached Garage,Driveway |
| Swimming Pool: | 0 |
| Waterfront Feat.: | Not Applicable |
| Lot Description: | In Subdivision,Lightly Wooded,Sloping Lot,On Cul-De-Sac,Professionally Landscaped |
| In Flood Zone: | 0 |
| Occupied: | Owner |
Hot Water System
Heat Type:
Fueled By: Hydro Air.
Cooling: Central Air
Fuel Tank Location:
Water Service: Public Water Connected
Sewage System: Septic
Elementary: Per Board of Ed
Intermediate: Per Board of Ed
Middle: Polson
High School: Daniel Hand
Current List Price: $1,550,000
Original List Price: $1,550,000
DOM: 33
Listing Date: 5/7/2025
Last Updated: 5/21/2025 9:31:18 PM
Expected Active Date: 5/15/2025
List Agent Name: Kirsten Adams
List Office Name: William Pitt Sothebys Intl
