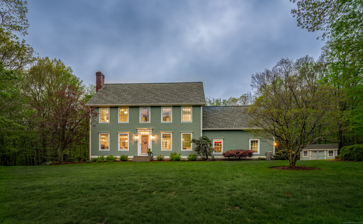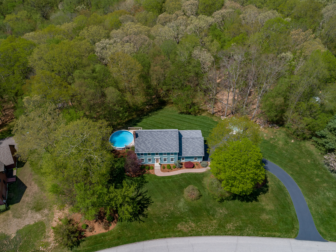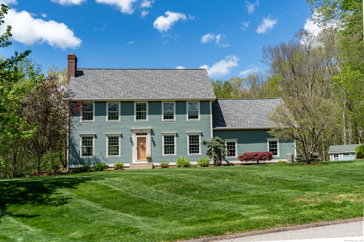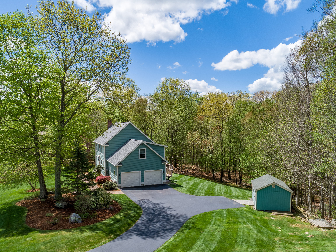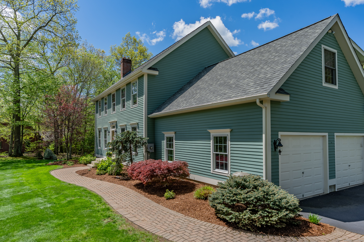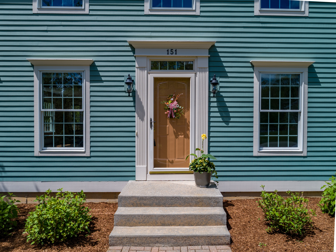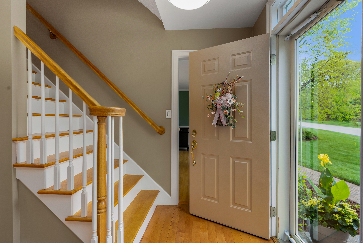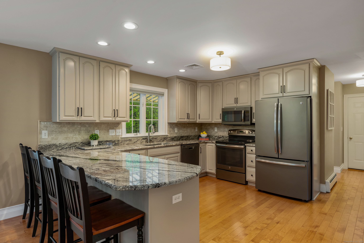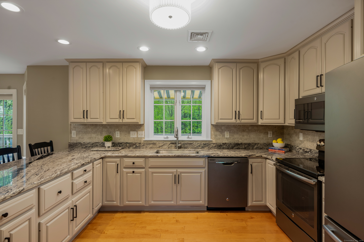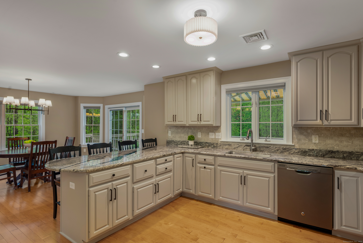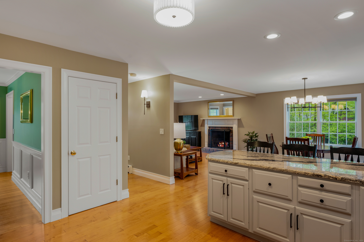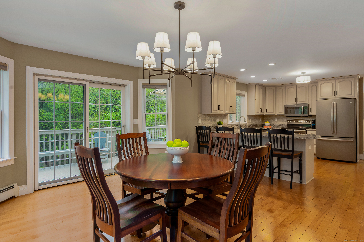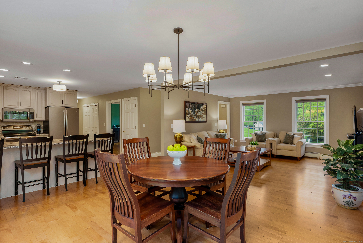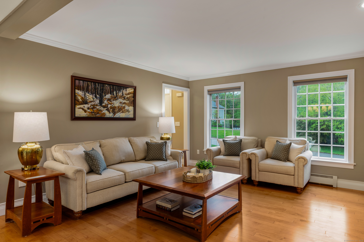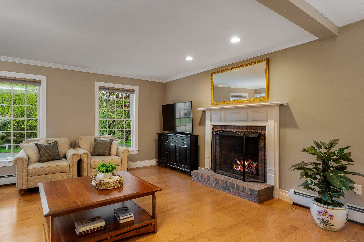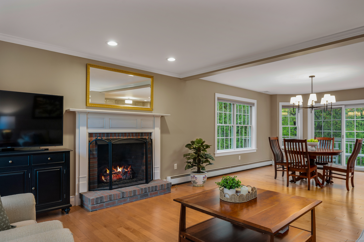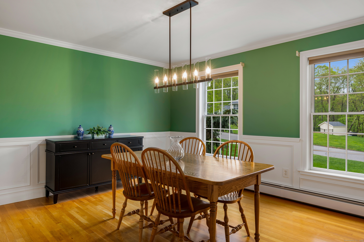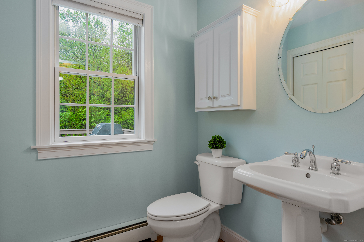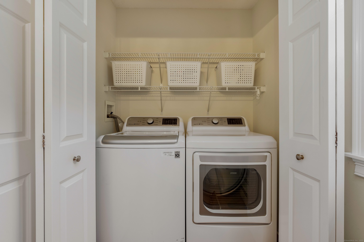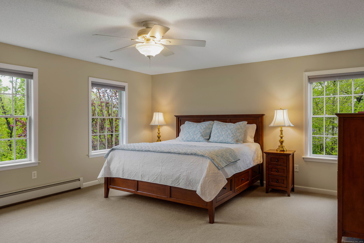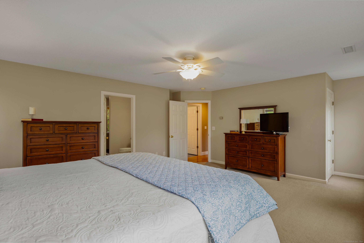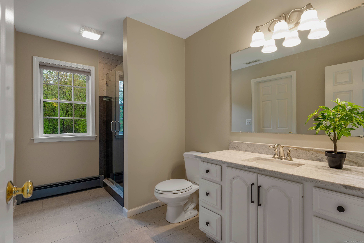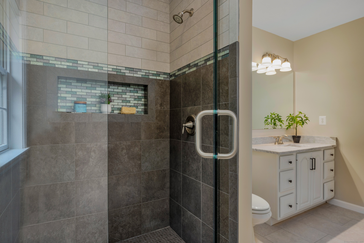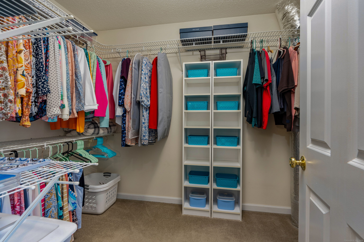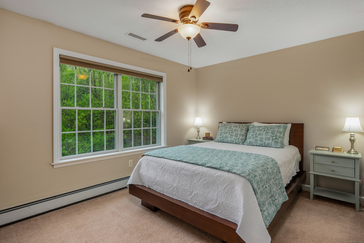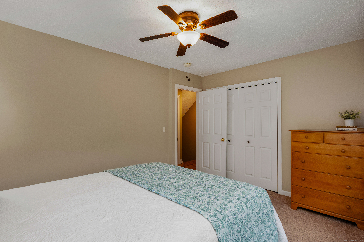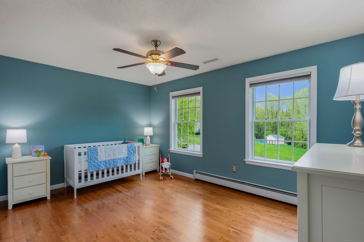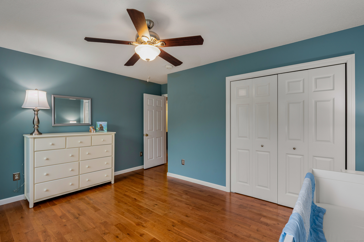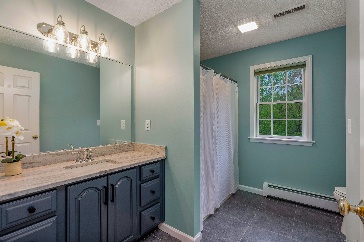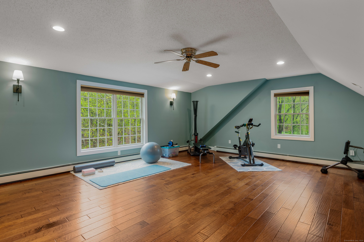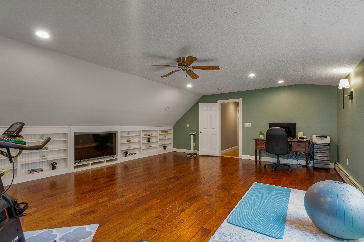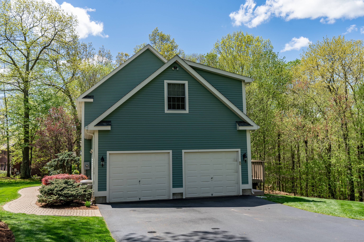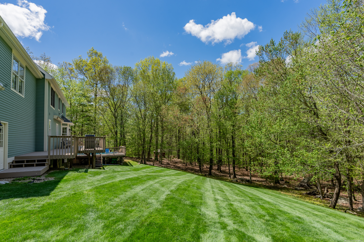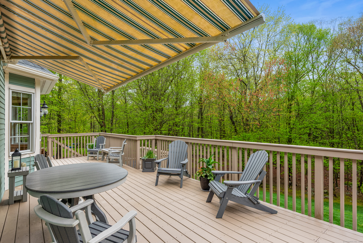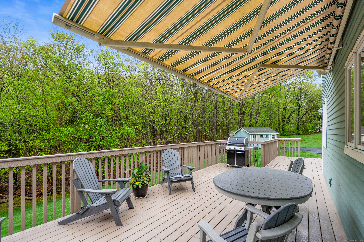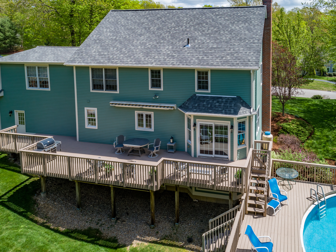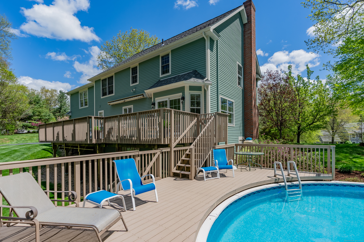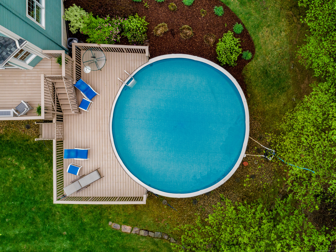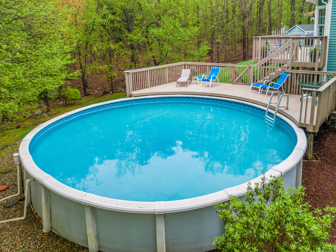More about this Property
If you are interested in more information or having a tour of this property with an experienced agent, please fill out this quick form and we will get back to you!
151 Woodhenge Drive, Tolland CT 06084
Current Price: $599,900
 3 beds
3 beds  3 baths
3 baths  2570 sq. ft
2570 sq. ft
Last Update: 6/19/2025
Property Type: Single Family For Sale
Welcome to 151 Woodhenge Drive - a stunning, updated Colonial nestled on 1.64 professionally landscaped acres that back directly onto tranquil state forest land. Offering 2,570 sqft of beautifully finished space, this home combines elegance, privacy, & functionality in every detail. The heart of the home is a fully remodeled kitchen featuring sleek SS appliances, granite countertops w/a breakfast bar, & an inviting eat-in area. From here, step through sliding glass doors onto a spacious Trex deck that overlooks the above-ground pool & peaceful wooded backdrop - the perfect space for relaxing or entertaining in total seclusion. The main level features rich hardwood flooring throughout, a formal dining room w/timeless wainscoting, & a cozy family room w/a brick fireplace. A 1st floor 1/2 bath w/laundry adds convenience to everyday living. Upstairs, the luxurious primary suite includes a granite vanity, a tile & glass shower, & an oversized walk-in closet. Two additional large bedrooms, a full granite bath, & an impressive bonus room above the garage offer flexibility for any lifestyle - whether its a media room, home office, or guest retreat. Additional features inc: central AC, central vacuum, a walk-up attic w/a cedar closet, a newly paved driveway, a 2-car attached garage, & a high-quality Kloter Farms shed. A FB is also plumbed in the basement. Surrounded by mature trees & set in a serene location this home delivers exceptional comfort, craftsmanship, & timeless style.
GPS Friendly
MLS #: 24094011
Style: Colonial
Color:
Total Rooms:
Bedrooms: 3
Bathrooms: 3
Acres: 1.64
Year Built: 1998 (Public Records)
New Construction: No/Resale
Home Warranty Offered:
Property Tax: $9,129
Zoning: RDD
Mil Rate:
Assessed Value: $241,700
Potential Short Sale:
Square Footage: Estimated HEATED Sq.Ft. above grade is 2570; below grade sq feet total is ; total sq ft is 2570
| Appliances Incl.: | Oven/Range,Microwave,Refrigerator,Dishwasher,Washer,Dryer |
| Fireplaces: | 1 |
| Energy Features: | Ridge Vents,Storm Doors,Thermopane Windows |
| Interior Features: | Auto Garage Door Opener,Cable - Available,Open Floor Plan |
| Energy Features: | Ridge Vents,Storm Doors,Thermopane Windows |
| Basement Desc.: | Full,Unfinished,Interior Access,Full With Walk-Out |
| Exterior Siding: | Clapboard |
| Exterior Features: | Shed,Awnings,Deck |
| Foundation: | Concrete |
| Roof: | Asphalt Shingle |
| Parking Spaces: | 2 |
| Garage/Parking Type: | Attached Garage |
| Swimming Pool: | 1 |
| Waterfront Feat.: | Not Applicable |
| Lot Description: | In Subdivision,Lightly Wooded,Sloping Lot,Professionally Landscaped |
| Occupied: | Owner |
Hot Water System
Heat Type:
Fueled By: Hot Water.
Cooling: Central Air
Fuel Tank Location: In Basement
Water Service: Public Water Connected
Sewage System: Septic
Elementary: Birch Grove
Intermediate: Tolland
Middle: Tolland
High School: Tolland
Current List Price: $599,900
Original List Price: $599,900
DOM: 35
Listing Date: 5/8/2025
Last Updated: 5/20/2025 12:51:11 AM
Expected Active Date: 5/15/2025
List Agent Name: Mark Riesbeck
List Office Name: Berkshire Hathaway NE Prop.
