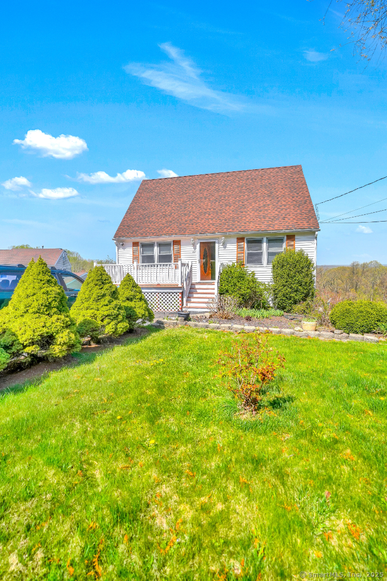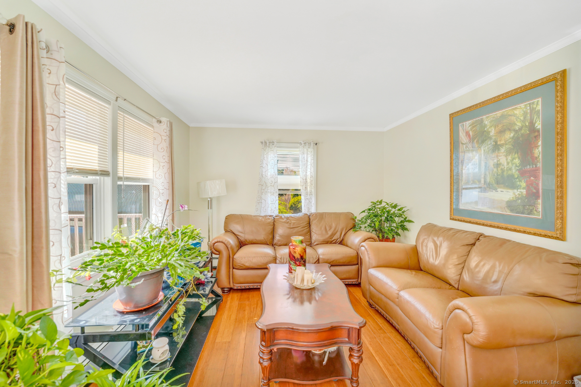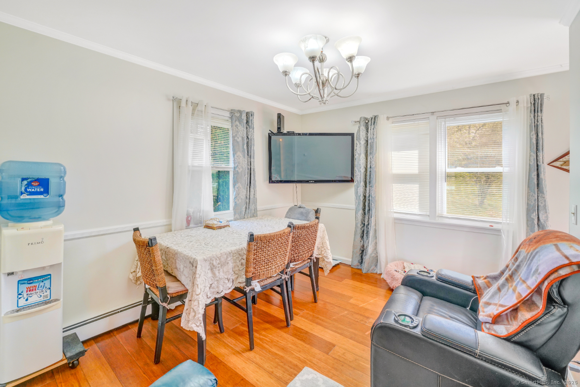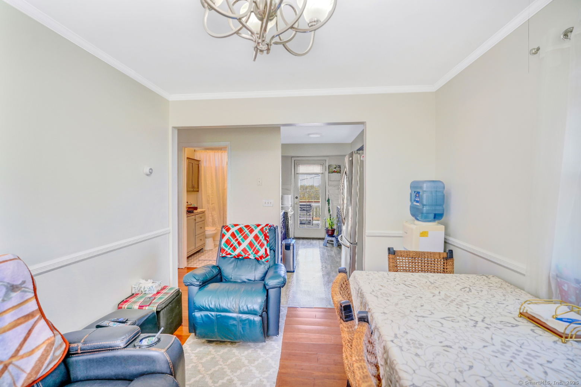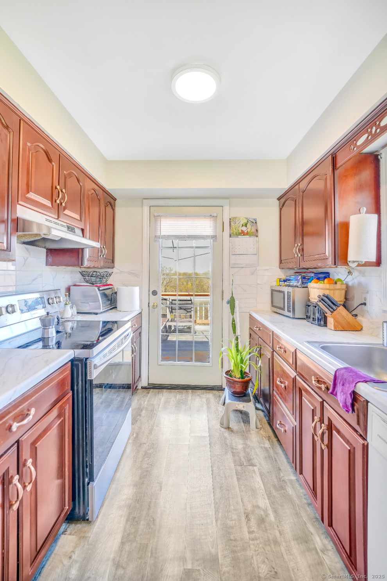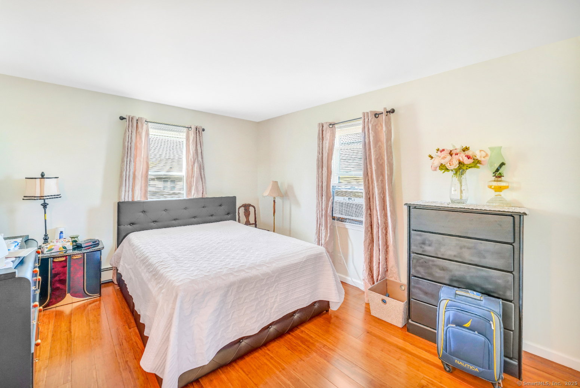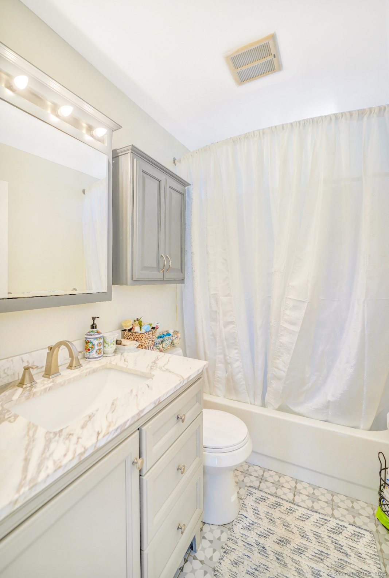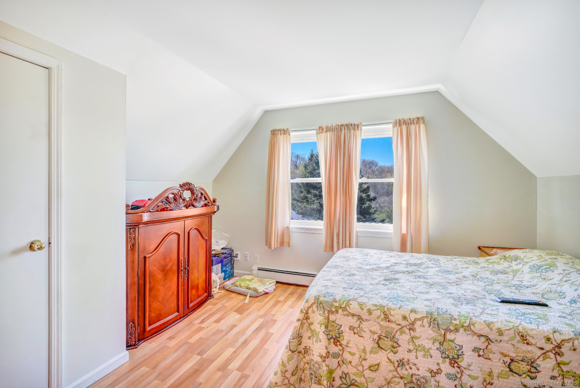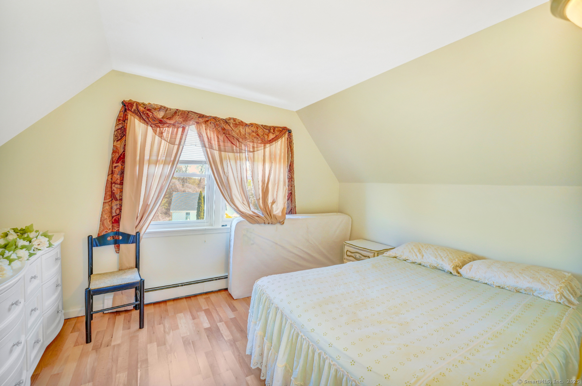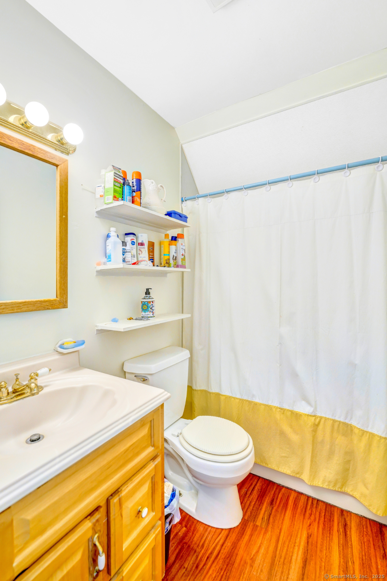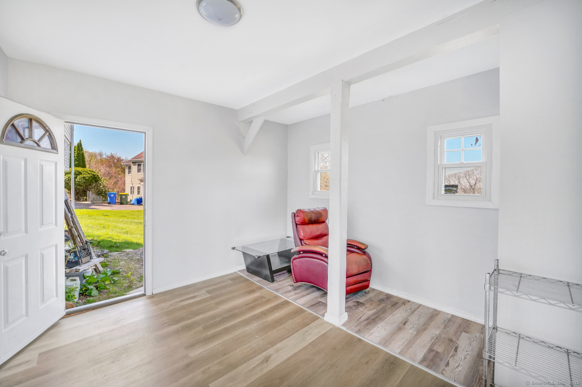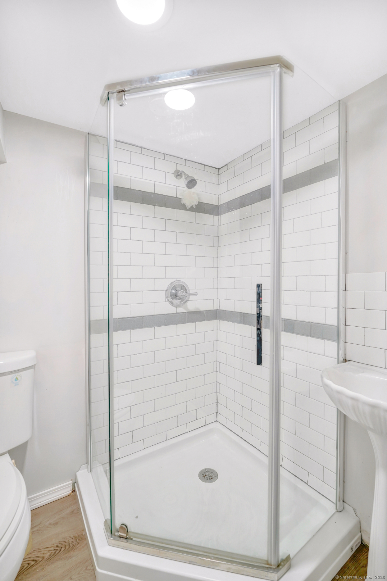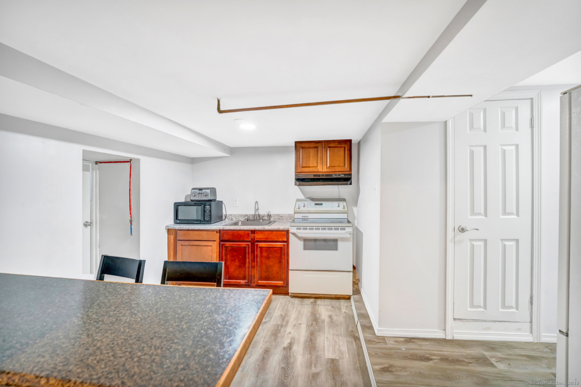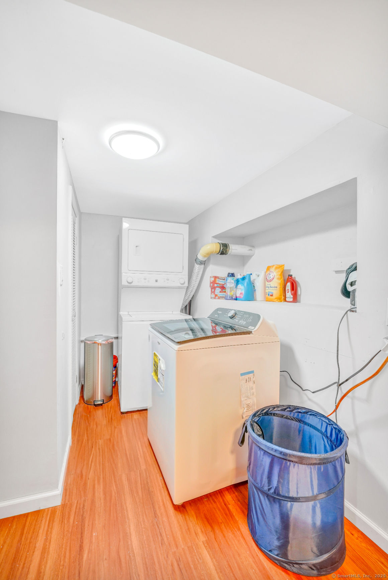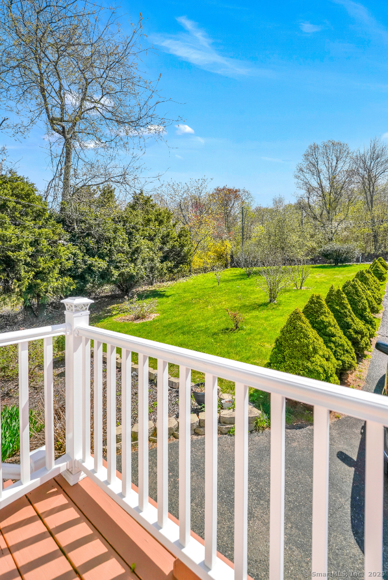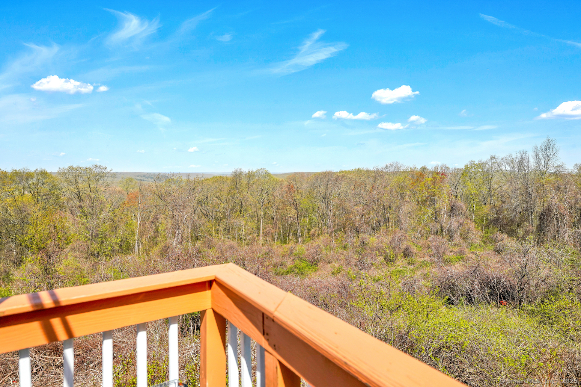More about this Property
If you are interested in more information or having a tour of this property with an experienced agent, please fill out this quick form and we will get back to you!
701 Bucks Hill Road, Waterbury CT 06704
Current Price: $350,000
 3 beds
3 beds  3 baths
3 baths  1116 sq. ft
1116 sq. ft
Last Update: 7/3/2025
Property Type: Single Family For Sale
Come view this beautiful 3 bedroom, 3 full bathroom single family home nestled on a quiet cul-de-sac in the serene Bucks Hill neighborhood of Waterbury. Enjoy the privacy of a home that is set back from the road with a wide, long driveway. As you come up the front steps youll notice a front deck on your right over looking the lush, large front yard. Once you enter the front door youll notice the dining room off to your right and a bright living room off to the left. Just past the living room, youll find a hallway with the primary bedroom and a full bath located next to each other. Each room has its own separate entrance off the hallway. As you go down the hallway to your right youll find yourself in a well-appointed kitchen with a glass door that opens up to a beautiful deck overlooking the back yard which opens up to an expansive backdrop of nature, providing a beautiful setting for relaxation and the space needed for entertainment. This home features an in-law apartment on the lower level with walk-out access to the backyard. The in-law apartment has a room, full bath, kitchen and washer/dryer hookup as well as a separate room for storage! Conveniently located near local schools, parks, and shopping centers, this home combines comfort and accessibility. Dont miss the opportunity to make this delightful property your new home.
GPS Friendly.
MLS #: 24093998
Style: Cape Cod
Color:
Total Rooms:
Bedrooms: 3
Bathrooms: 3
Acres: 0.59
Year Built: 1993 (Public Records)
New Construction: No/Resale
Home Warranty Offered:
Property Tax: $7,057
Zoning: RS-12
Mil Rate:
Assessed Value: $142,730
Potential Short Sale:
Square Footage: Estimated HEATED Sq.Ft. above grade is 1116; below grade sq feet total is ; total sq ft is 1116
| Appliances Incl.: | Oven/Range,Refrigerator |
| Fireplaces: | 0 |
| Basement Desc.: | Full,Fully Finished |
| Exterior Siding: | Vinyl Siding |
| Foundation: | Concrete |
| Roof: | Asphalt Shingle |
| Garage/Parking Type: | None |
| Swimming Pool: | 0 |
| Waterfront Feat.: | Not Applicable |
| Lot Description: | Level Lot,Open Lot |
| Occupied: | Vacant |
Hot Water System
Heat Type:
Fueled By: Hot Water.
Cooling: Central Air
Fuel Tank Location:
Water Service: Public Water Connected
Sewage System: Public Sewer Connected
Elementary: Bucks Hill
Intermediate: Per Board of Ed
Middle: North End
High School: Wilby
Current List Price: $350,000
Original List Price: $389,000
DOM: 58
Listing Date: 5/6/2025
Last Updated: 6/4/2025 6:50:59 PM
List Agent Name: Levi Judqin
List Office Name: Brass Moon Realty
